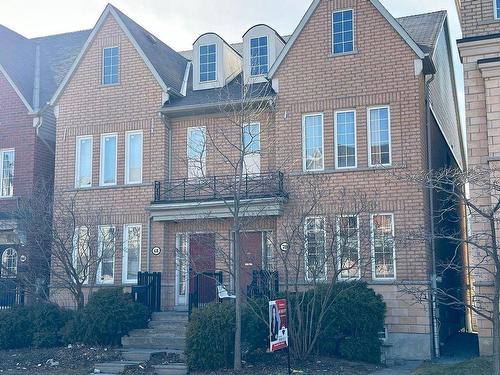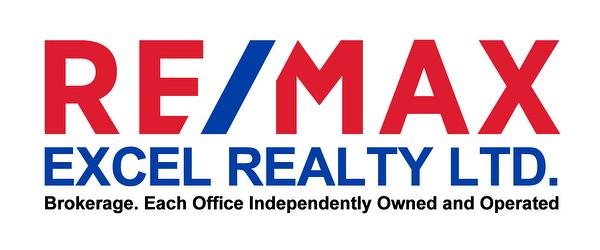








Phone: 905-475-4750
Fax:
905-475-4770
Mobile: 416-388-1320

120 -
50
Acadia
AVE
Markham,
ON
L3R 0B3
| Neighbourhood: | York University Heights |
| Annual Tax Amount: | $4,357.44 |
| Lot Frontage: | 20.04 Feet |
| Lot Depth: | 100.18 Feet |
| No. of Parking Spaces: | 2 |
| Bedrooms: | 4+2 |
| Bathrooms (Total): | 4 |
| Fronting On (NSEW): | W |
| Family Room: | No |
| Drive: | Private |
| Occupancy: | Tenant |
| Pool: | None |
| Sewers: | Sewers |
| Approx Square Footage: | 2000-2500 |
| Style: | 2-Storey |
| Water: | Municipal |
| Approx Age: | 16-30 |
| Basement: | Finished , Sep Entrance |
| Exterior: | Brick |
| Fireplace/Stove: | Yes |
| Heat Source: | Gas |
| Garage Type: | Detached |
| Heat Type: | Forced Air |