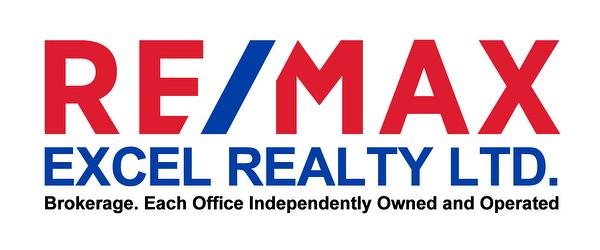








Phone: 905-475-4750
Fax:
905-475-4770
Mobile: 416-388-1320

120 -
50
Acadia
AVE
Markham,
ON
L3R 0B3
| Neighbourhood: | Northwest Ajax |
| Lot Frontage: | 75.0 Feet |
| Lot Depth: | 200.0 Feet |
| Lot Size: | 75 x 200 FT |
| No. of Parking Spaces: | 12 |
| Bedrooms: | 4 |
| Bathrooms (Total): | 3 |
| Equipment Type: | Water Heater |
| Ownership Type: | Freehold |
| Parking Type: | Attached garage , Garage |
| Property Type: | Single Family |
| Rental Equipment Type: | Water Heater |
| Sewer: | Sanitary sewer |
| Utility Type: | Hydro - Installed |
| Utility Type: | Sewer - Installed |
| Appliances: | Dishwasher , Dryer , Oven , Range , Washer , Window Coverings , Refrigerator |
| Basement Type: | Full |
| Building Type: | House |
| Construction Style - Attachment: | Detached |
| Construction Style - Split Level: | Backsplit |
| Cooling Type: | Central air conditioning |
| Exterior Finish: | Brick |
| Flooring Type : | Laminate , Vinyl |
| Foundation Type: | Concrete |
| Heating Fuel: | Natural gas |
| Heating Type: | Forced air |