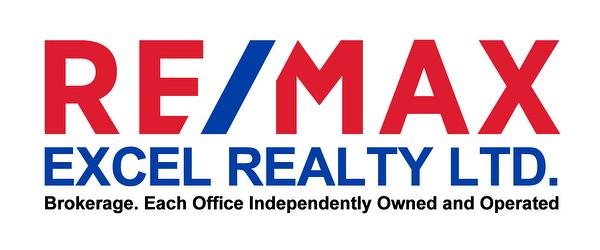








Phone: 905-475-4750
Fax:
905-475-4770
Mobile: 416-388-1320

120 -
50
Acadia
AVE
Markham,
ON
L3R 0B3
| Neighbourhood: | Rural Aurora |
| Annual Tax Amount: | $4,811.80 |
| Lot Frontage: | 20.01 Feet |
| Lot Depth: | 98.43 Feet |
| No. of Parking Spaces: | 2 |
| Bedrooms: | 3 |
| Bathrooms (Total): | 3 |
| Utilities-Municipal Water: | Available |
| Fronting On (NSEW): | No |
| Family Room: | No |
| Drive: | Private |
| Utilities-Hydro: | Available |
| Occupancy: | Tenant |
| Pool: | None |
| Sewers: | Sewers |
| Approx Square Footage: | 1500-2000 |
| Style: | 2-Storey |
| Utilities-Cable: | Available |
| Utilities-Sewers: | Available |
| Utilities-Telephone: | Available |
| Water: | Municipal |
| Basement: | Unfinished |
| Exterior: | Brick |
| Fireplace/Stove: | No |
| Heat Source: | Gas |
| Garage Type: | Attached |
| Utilities-Gas: | Available |
| Heat Type: | Forced Air |