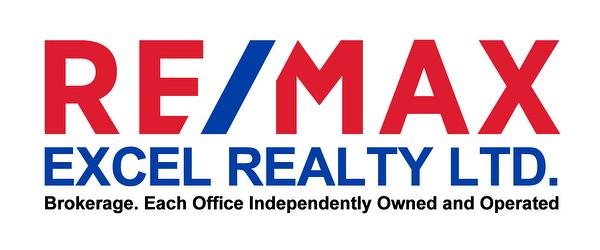








Phone: 905-475-4750
Fax:
905-475-4770
Mobile: 416-388-1320

120 -
50
Acadia
AVE
Markham,
ON
L3R 0B3
| Neighbourhood: | Lindsay |
| Annual Tax Amount: | $4,307.20 |
| Lot Frontage: | 36.35 Feet |
| Lot Depth: | 95.17 Feet |
| No. of Parking Spaces: | 5 |
| Bedrooms: | 3 |
| Bathrooms (Total): | 3 |
| Fronting On (NSEW): | S |
| Family Room: | No |
| Drive: | Private |
| Occupancy: | Vacant |
| Pool: | None |
| Sewers: | Sewers |
| Style: | 2-Storey |
| Water: | Municipal |
| Approx Age: | 16-30 |
| Basement: | Unfinished |
| Exterior: | Brick , Vinyl Siding |
| Fireplace/Stove: | Yes |
| Heat Source: | Gas |
| Garage Type: | Built-in |
| Heat Type: | Forced Air |