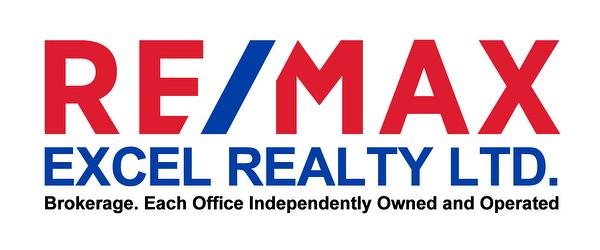
55 Lindcrest Manr , 1011 , Markham ON L6B 1N3
Sale
$829,990
|
Listing # N8268202


Eliza Cheung
Broker
Phone: 905-475-4750
Fax:
905-475-4770
Mobile: 416-388-1320
eliza@elizadreamhomes.com
www.elizadreamhomes.com

RE/MAX EXCEL REALTY LTD., Brokerage (Independently owned and operated)
Brokerage
120 -
50
Acadia
AVE
Markham,
ON
L3R 0B3
Remarks:
Gorgeous 2 storey Townhouse Located in Desirable Cornell Markham! Featuring 3Br+ Den, 2 Bath, Den/Office Is Ideal For Working From Home, Laminate Floors Throughout, Open Concept Layout, Stained Oak Stairs, Smooth Ceilings, Custom Living/Dining Divider, Large Windows for Natural Light, Walk-out to Balcony & Private Outdoor Patio, Freshly Painted, 1 Parking Spot & 1 Storage Locker conveniently located right beside Unit!!! Close To HWY 407/HWY 7, Schools Parks, Public Transit, Hospital, Community Centre, Go Transit, Markville Mall & More!
Condo
| Neighbourhood: | Cornell |
| Condo Fees: | $364.45 Monthly |
| Annual Tax Amount: | $2,929.10 |
| No. of Parking Spaces: | 1 |
| Parking: | Yes |
| Locker: | Yes |
| Bedrooms: | 3+1 |
| Bathrooms (Total): | 2 |
Property Features:
| Common Elements Included: | Yes |
| Family Room: | No |
| Occupancy: | Vacant |
| Parking Type: | Exclusive |
| Parking/Drive: | None |
| Pets Permitted: | Restrict |
| Parking Included: | Yes |
| Style: | Stacked Townhse |
Building Features:
| Basement: | None |
| Exposure: | S |
| Exterior: | Brick |
| Fireplace/Stove: | No |
| Heat Source: | Gas |
| Heat Type: | Forced Air |
| Locker: | Exclusive |
| Balcony: | Open |
Rooms
-
Living
- Level: In-between 3.66 m x 6.16 m
- Laminate, Combined W/Dining, Open Concept
-
Dining
- Level: In-between 3.66 m x 6.16 m
- Laminate, Combined W/Living, W/O To Patio
-
Kitchen
- Level: In-between 2.19 m x 3.96 m
- Stainless Steel Appl, Centre Island, Open Concept
-
Den
- Level: In-between 3.2 m x 2.44 m
- Laminate, Window, Separate Rm
-
Other
- Level: Upper Level 5.54 m x 3.35 m
- W/O To Balcony, Semi Ensuite, W/I Closet
-
2nd Bedroom
- Level: Upper Level 2.74 m x 2.74 m
- Laminate, Closet, Window
-
3rd Bedroom
- Level: Upper Level 2.77 m x 3.17 m
- Laminate, Closet, Window