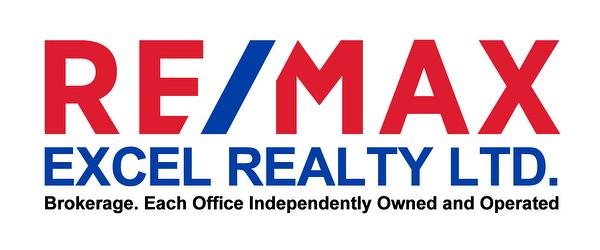








Phone: 905-475-4750
Fax:
905-475-4770
Mobile: 416-388-1320

120 -
50
Acadia
AVE
Markham,
ON
L3R 0B3
| Neighbourhood: | Unionville |
| Annual Tax Amount: | $7,952.48 |
| Lot Frontage: | 45.37 Feet |
| Lot Depth: | 135 Feet |
| No. of Parking Spaces: | 6 |
| Bedrooms: | 4+3 |
| Bathrooms (Total): | 5 |
| Fronting On (NSEW): | W |
| Family Room: | Yes |
| Drive: | Private |
| Occupancy: | Owner |
| Other Structures: | Garden Shed |
| Pool: | Inground |
| Sewers: | Sewers |
| Style: | 2-Storey |
| Water: | Municipal |
| Basement: | Fin W/O |
| Exterior: | Brick |
| Fireplace/Stove: | Yes |
| Heat Source: | Gas |
| Garage Type: | Attached |
| Heat Type: | Forced Air |