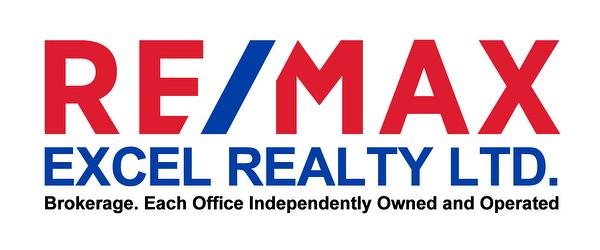








Phone: 905-475-4750
Fax:
905-475-4770
Mobile: 416-388-1320

120 -
50
Acadia
AVE
Markham,
ON
L3R 0B3
| Neighbourhood: | Greensborough |
| Annual Tax Amount: | $4,340.73 |
| Lot Frontage: | 38.43 Feet |
| Lot Depth: | 77.19 Feet |
| No. of Parking Spaces: | 4 |
| Bedrooms: | 3 |
| Bathrooms (Total): | 4 |
| Fronting On (NSEW): | S |
| Family Room: | No |
| Drive: | Pvt Double |
| Occupancy: | Owner |
| Pool: | None |
| Sewers: | Sewers |
| Approx Square Footage: | 1500-2000 |
| Style: | 3-Storey |
| Water: | Municipal |
| Approx Age: | 0-5 |
| Basement: | Finished , Sep Entrance |
| Exterior: | Brick , Stone |
| Fireplace/Stove: | No |
| Heat Source: | Gas |
| Garage Type: | Built-in |
| Heat Type: | Forced Air |