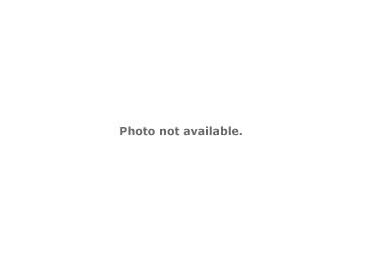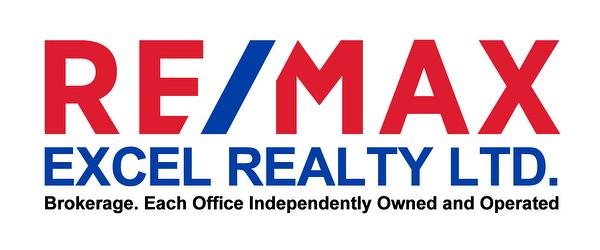
5460 Yonge St , #1107 , Toronto ON M2N 6K7
Sale
$875,000
|
Listing # C8304670


Eliza Cheung
Broker
Phone: 905-475-4750
Fax:
905-475-4770
Mobile: 416-388-1320
eliza@elizadreamhomes.com
www.elizadreamhomes.com

RE/MAX EXCEL REALTY LTD., Brokerage (Independently owned and operated)
Brokerage
120 -
50
Acadia
AVE
Markham,
ON
L3R 0B3
Remarks:
Home Sweat Home! Absolutely Stunning! Bright And Functional 2 Bedroom 2 Bathroom + 1 Solarium Layout Nested In Prime Location Of Yonge and Finch. Spacious Open Concept With Lots of Sunlight. Luxury Vinyl floors Throughout. Brand New Kitchen with Granite Countertops, Backsplash, Freshly Painted, Two bedrooms provide restful retreats, The master bedroom with an en-suite washroom for added privacy. Close to All Amenities. 24 Hrs Concierge. Gym. Party Room. Indoor Pool. Steps To Finch Subway Station, Groceries, Library, Restaurants & More.
Condo
| Neighbourhood: | Willowdale West |
| Condo Fees: | $1,122.29 Monthly |
| Annual Tax Amount: | $2,485.20 |
| No. of Parking Spaces: | 1 |
| Parking Spaces: | #72 |
| Locker No.: | 34D |
| Bedrooms: | 2 |
| Bathrooms (Total): | 2 |
Property Features:
| CAC Included: | Yes |
| Common Elements Included: | Yes |
| Family Room: | No |
| Occupancy: | Vacant |
| Parking Type: | Owned |
| Parking/Drive: | Undergrnd |
| Pets Permitted: | Restrict |
| Parking Included: | Yes |
| Style: | Apartment |
| Water Included: | Yes |
Building Features:
| Building Amenities: | Gym , Indoor Pool , Recreation Room , Sauna |
| Basement: | Other |
| Exposure: | E |
| Exterior: | Concrete |
| Fireplace/Stove: | No |
| Heat Source: | Gas |
| Heat Type: | Forced Air |
| Heat Included: | Yes |
| Hydro Included: | Yes |
| Locker: | Owned |
| Balcony: | None |
Rooms
-
Living
- Level: Ground 7.27 m x 3.64 m
- Combined W/Dining, Large Window, Vinyl Floor
-
Dining
- Level: Ground 0 m x 0 m
- Combined W/Living, Large Window, Vinyl Floor
-
Foyer
- Level: Ground 3.05 m x 2.74 m
- Marble Floor
-
Kitchen
- Level: Ground 2.75 m x 2.45 m
- Ceramic Floor, Modern Kitchen
-
Solarium
- Level: Ground 5.8 m x 4.88 m
- Vinyl Floor, Breakfast Area, Large Window
-
Other
- Level: Ground 4.48 m x 3.36 m
- W/I Closet, 4 Pc Ensuite, Large Window
-
2nd Bedroom
- Level: Ground 3.66 m x 2.76 m
- Double Closet