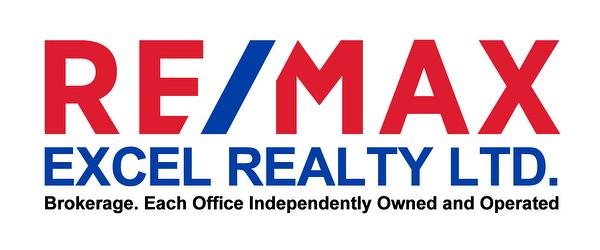
24 Forest Ridge Dr , Toronto ON M6B 1H3
Sale
$5,580,000
|
Listing # C8227672


Eliza Cheung
Broker
Phone: 905-475-4750
Fax:
905-475-4770
Mobile: 416-388-1320
eliza@elizadreamhomes.com
www.elizadreamhomes.com

RE/MAX EXCEL REALTY LTD., Brokerage (Independently owned and operated)
Brokerage
120 -
50
Acadia
AVE
Markham,
ON
L3R 0B3
Remarks:
Rare Offered ""ReBuilt Custom Home Designed By Lorne Rose"" W/Timeless Transitional Finishes. ""Original Builder Home"" With Every Detail Attended To, Over 5,500 Sqf Of Enjoyable Areas. *Don't Always Find A Home W/2 Acs, 2 Furnaces To Max.Comfort Level*, All Ensuite W/Windows & Heated Floors.*10 Ft On Main*, Walnut Chef Kitchen W/Beautiful Island & All High-End Appliances, Picture Window Overlook Landscaped Yard & Covered Porch W/Gas Bbq Line Ready, Gorgeous Family Room W/Gas Fireplace. Office On Main W/Nature Lights Overlook Front Yard. Spacious Primary W/Bar Lounge Area&Spa Inspired Ensuite. *11Ft 2nd Fl Bedrooms. *9 Ft Well Layout Basement W/Huge Family Entertainment Area W/Heated Flrs, Gym, Guest Suite, Storages, Furnace Room W/Sump Pump. Extra Wide Garage W/2 EV Receptacles. Show W/Confidence, Definitely One Of Kind!! Your Clients Won't Be Disappointed!!
S/S (Wolf 6 Burner Stove/Oven & Range, Bosch Dw, Wolf Microwave), 48"" Subzero Fridge, Lg W/D, Subzero&Marvel Wine Fridge, All Elfs, All Existing Window Coverings, All Custom Built/Ins, Irrigation System, B/I Speakers, Fire Places.
House
| Neighbourhood: | Forest Hill North |
| Annual Tax Amount: | $21,174.00 |
| Lot Frontage: | 50 Feet |
| Lot Depth: | 121 Feet |
| No. of Parking Spaces: | 6 |
| Bedrooms: | 4+1 |
| Bathrooms (Total): | 7 |
Property Features:
| Fronting On (NSEW): | No |
| Family Room: | Yes |
| Drive: | Pvt Double |
| Occupancy: | Owner |
| Pool: | None |
| Sewers: | Sewers |
| Approx Square Footage: | 3500-5000 |
| Style: | 2-Storey |
| Water: | Municipal |
Building Features:
| Basement: | Finished , Sep Entrance |
| Central Vac: | Yes |
| Exterior: | Brick |
| Fireplace/Stove: | Yes |
| Heat Source: | Gas |
| Garage Type: | Built-in |
| Heat Type: | Forced Air |
Rooms
-
Living
- Level: Main 4.57 m x 4.34 m
- Hardwood Floor, Gas Fireplace, Built-In Speakers
-
Dining
- Level: Main 5.11 m x 4.72 m
- Hardwood Floor, Built-In Speakers, Pot Lights
-
Office
- Level: Main 4.65 m x 3.66 m
- Hardwood Floor, B/I Bookcase, O/Looks Frontyard
-
Kitchen
- Level: Main 7.24 m x 11.86 m
- Eat-In Kitchen, W/O To Yard, Hardwood Floor
-
Family
- Level: Main 4.88 m x 5.94 m
- Pot Lights, B/I Bookcase, Gas Fireplace
-
Other
- Level: 2nd 5.94 m x 4.88 m
- Hardwood Floor, 5 Pc Ensuite, W/I Closet
-
2nd Bedroom
- Level: 2nd 4.72 m x 3.71 m
- Vaulted Ceiling, W/I Closet, 4 Pc Ensuite
-
3rd Bedroom
- Level: 2nd 3.71 m x 4.27 m
- Vaulted Ceiling, Double Closet, 3 Pc Ensuite
-
4th Bedroom
- Level: 2nd 4 m x 3.96 m
- Vaulted Ceiling, W/I Closet, 3 Pc Ensuite
-
Recreation Room
- Level: Basement 5.76 m x 7.7 m
- Heated Floor, Built-In Speakers, Pot Lights
-
5th Bedroom
- Level: Basement 3.51 m x 4.01 m
- Window, Heated Floor, 3 Pc Ensuite
-
Exercise
- Level: Basement 4.32 m x 4.04 m
- Heated Floor, Built-In Speakers, Glass Doors