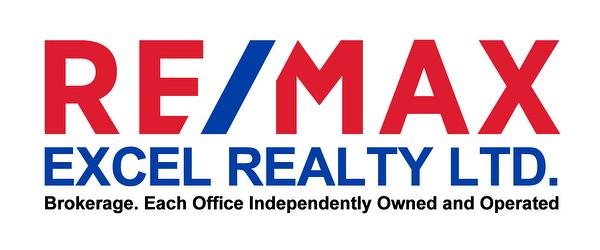
5 Northtown Way , 317 , Toronto ON M2N 7A1
Sale
$675,000
|
Listing # C8270588


Eliza Cheung
Broker
Phone: 905-475-4750
Fax:
905-475-4770
Mobile: 416-388-1320
eliza@elizadreamhomes.com
www.elizadreamhomes.com

RE/MAX EXCEL REALTY LTD., Brokerage (Independently owned and operated)
Brokerage
120 -
50
Acadia
AVE
Markham,
ON
L3R 0B3
Remarks:
Luxurious 1+1 Condo By Tridel. Full Reno From Top To Buttom. Den Can Be Used As 2nd Bedroom W/ Sliding French Doors. Bright & Spacious W/ South Exp. Open Concept Study. $$$ Upgrades: Laminate Flooring T/O, Quartz Kitchen Countertop W/ Breakfast Bar, S/S Appl. Freshly Painted. 5 Star Condo Amenities Including Indoor Swimming Pool, Gym, Bowling, Virtual Golf, Tennis Court, Billard & Card room, Party Room & Private Garden W/ BBQ Facility. Direct Access To 24Hr Metro, Step To Subway, Shops, Restaurants, Theater, Shopping Mall. 1 Parking (Next To Elevator) & 1 Locker (Same Floor As The Unit)
S/S Appliances (Stove, Microwave Hood Fan & Diswasher). Stackable Washer/Dryer. Light Fixtures & Window Blinds & Drapes.
Condo
| Neighbourhood: | Willowdale East |
| Condo Fees: | $525.76 Monthly |
| Annual Tax Amount: | $2,105.00 |
| No. of Parking Spaces: | 1 |
| Parking Spaces: | 37 |
| Locker No.: | 108 |
| Bedrooms: | 1+1 |
| Bathrooms (Total): | 1 |
Property Features:
| CAC Included: | Yes |
| Common Elements Included: | Yes |
| Family Room: | No |
| Occupancy: | Vacant |
| Parking Type: | Owned |
| Parking/Drive: | Undergrnd |
| Pets Permitted: | Restrict |
| Parking Included: | Yes |
| Style: | Apartment |
| Water Included: | Yes |
Building Features:
| Building Amenities: | Concierge , Gym , Indoor Pool , Party/Meeting Room , Tennis Court , Visitor Parking |
| Basement: | None |
| Exposure: | S |
| Exterior: | Concrete |
| Fireplace/Stove: | No |
| Heat Source: | Gas |
| Heat Type: | Forced Air |
| Heat Included: | Yes |
| Hydro Included: | Yes |
| Locker: | Owned |
| Balcony: | None |
Rooms
-
Kitchen
- Level: Ground 3.08 m x 2.31 m
- Quartz Counter, Backsplash, Stainless Steel Appl
-
Dining
- Level: Ground 7.74 m x 3.38 m
- O/Looks Living, Open Concept, Laminate
-
Living
- Level: Ground 7.74 m x 3.38 m
- O/Looks Dining, Large Window, Laminate
-
Other
- Level: Ground 3.88 m x 2.62 m
- Large Window, Large Closet, Laminate
-
Den
- Level: Ground 2.46 m x 2.15 m
- Separate Rm, Sliding Doors, Laminate
-
Study
- Level: Ground 3.38 m x 2 m
- Combined W/Living, Large Window, Laminate