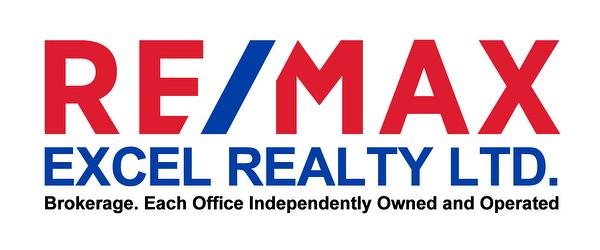








Phone: 905-475-4750
Fax:
905-475-4770
Mobile: 416-388-1320

120 -
50
Acadia
AVE
Markham,
ON
L3R 0B3
| Neighbourhood: | Waterfront Communities C1 |
| Condo Fees: | $413.87 Monthly |
| Annual Tax Amount: | $2,665.10 |
| Bedrooms: | 1+1 |
| Bathrooms (Total): | 1 |
| CAC Included: | Yes |
| Common Elements Included: | Yes |
| Family Room: | Yes |
| Occupancy: | Vacant |
| Parking Type: | None |
| Parking/Drive: | Undergrnd |
| Pets Permitted: | Restrict |
| Property Features: | Waterfront |
| Style: | Apartment |
| Water Included: | Yes |
| Building Amenities: | Concierge , Guest Suites , Gym , Indoor Pool , Party/Meeting Room , Sauna |
| Basement: | None |
| Exposure: | No |
| Exterior: | Concrete , Stucco/Plaster |
| Fireplace/Stove: | No |
| Heat Source: | Gas |
| Heat Type: | Forced Air |
| Heat Included: | Yes |
| Locker: | None |
| Balcony: | Open |