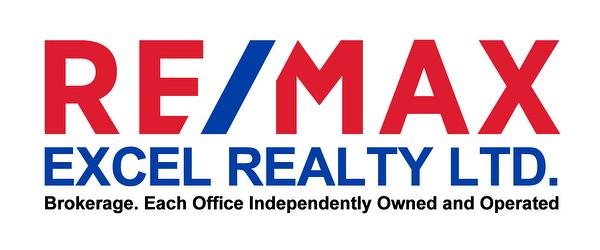








Phone: 905-475-4750
Fax:
905-475-4770
Mobile: 416-388-1320

120 -
50
Acadia
AVE
Markham,
ON
L3R 0B3
| Neighbourhood: | Hillcrest Village |
| Condo Fees: | $509.55 Monthly |
| Annual Tax Amount: | $2,918.00 |
| No. of Parking Spaces: | 2 |
| Parking: | Yes |
| Bedrooms: | 3 |
| Bathrooms (Total): | 2 |
| Cable TV Included: | Yes |
| Family Room: | No |
| Occupancy: | Vacant |
| Parking Type: | Owned |
| Parking/Drive: | Private |
| Pets Permitted: | Restrict |
| Parking Included: | Yes |
| Style: | 2-Storey |
| UFFI: | No |
| Water Included: | Yes |
| Building Amenities: | Outdoor Pool |
| Basement: | Finished |
| Exposure: | S |
| Exterior: | Brick |
| Fireplace/Stove: | No |
| Heat Source: | Gas |
| Garage Type: | Built-in |
| Heat Type: | Forced Air |
| Locker: | None |
| Balcony: | None |