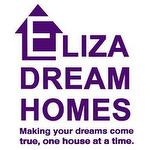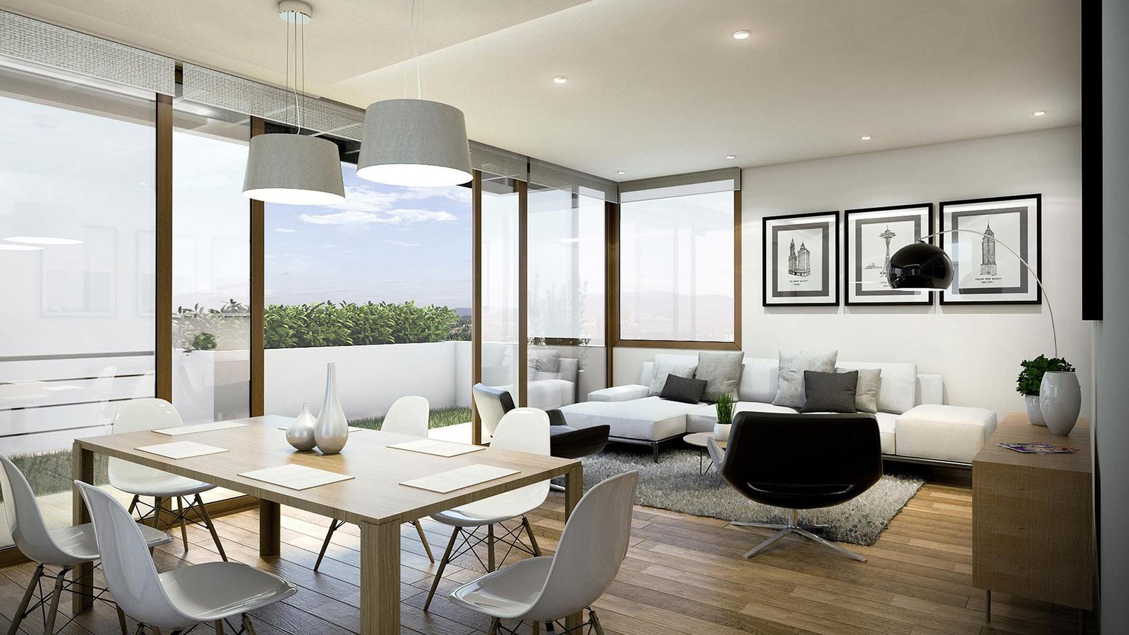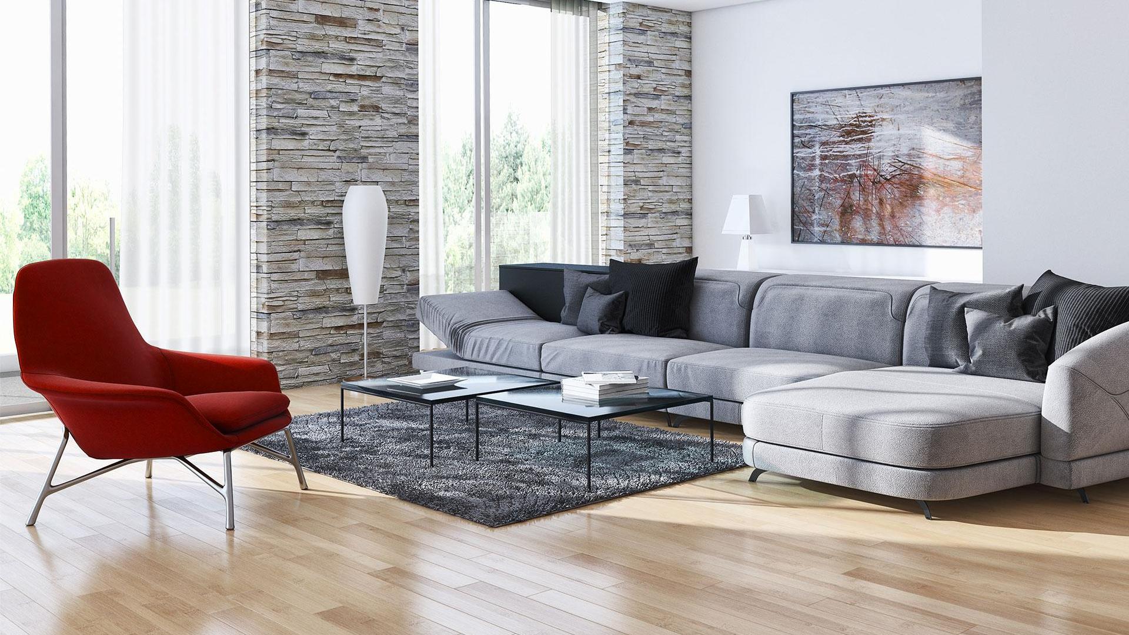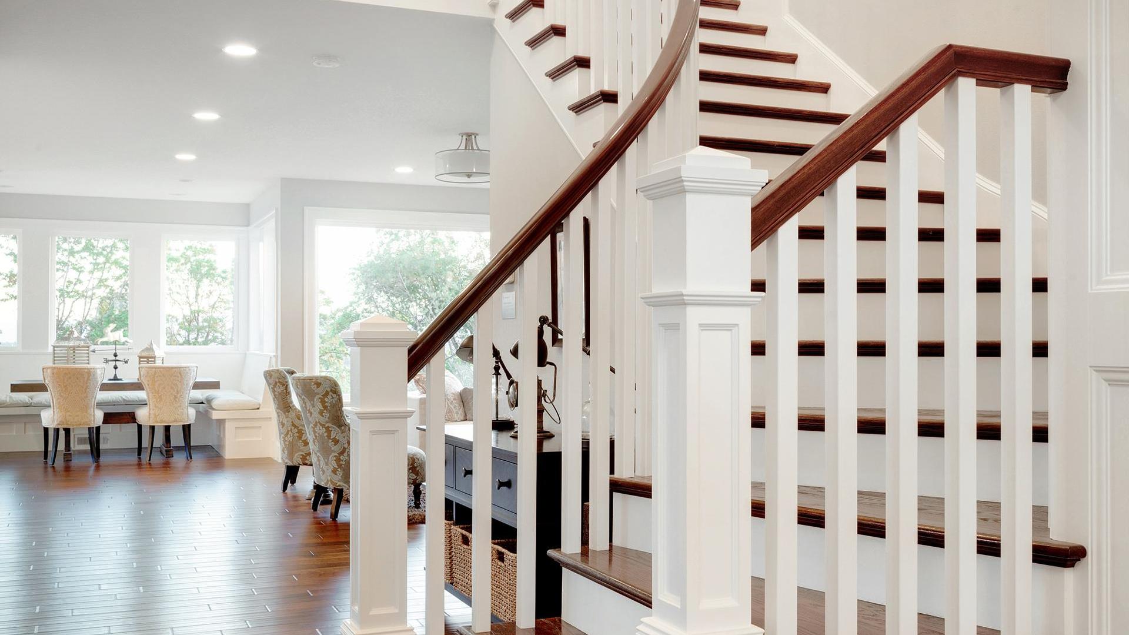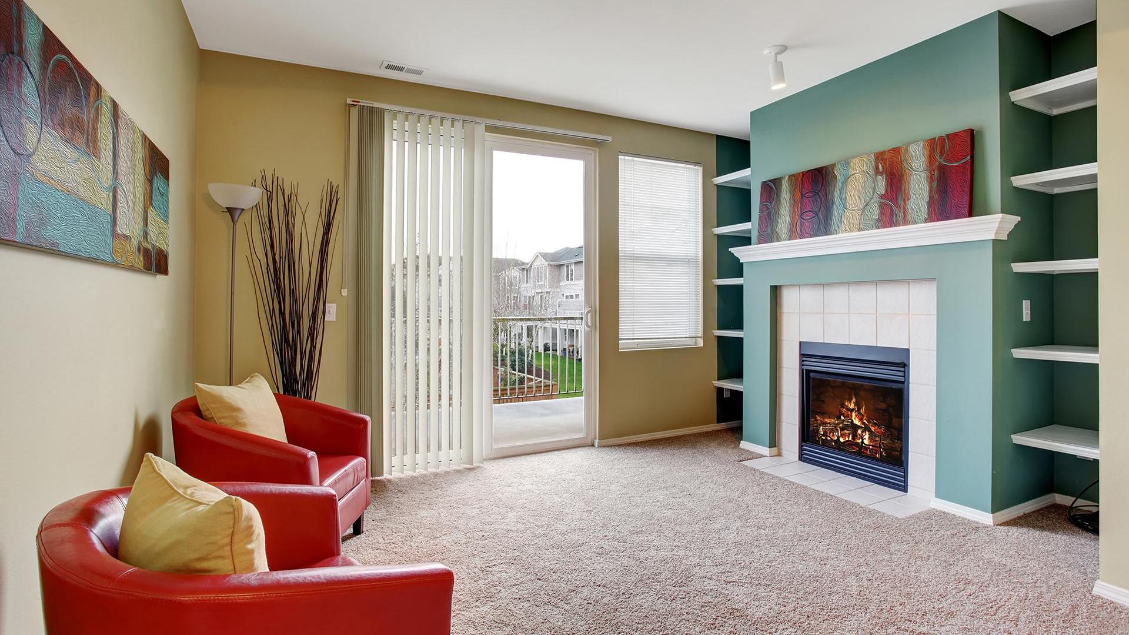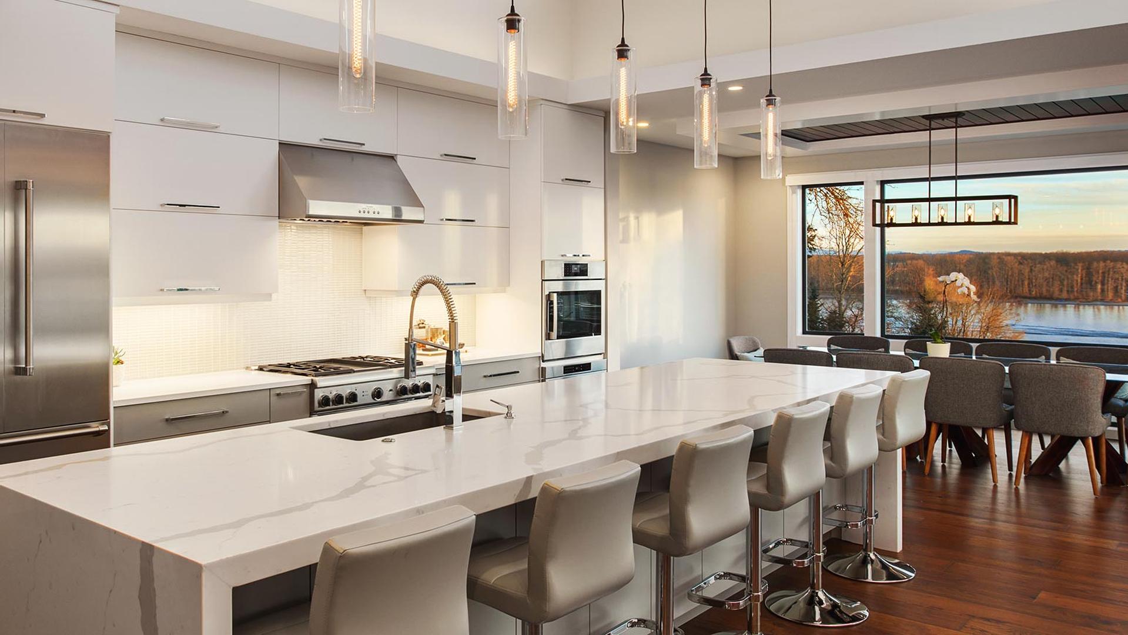Listings
All fields with an asterisk (*) are mandatory.
Invalid email address.
The security code entered does not match.

4+2 Beds
, 4 Baths
70 Mary Pearson Dr , Markham ON
Listing # N8252056
York - Sunlit & Spacious 4-Bedroom Home on Premium Pie-Shaped Lot! Enjoy over 3000 sq ft of living space in this beautifully renovated property, nestled in a sought-after neighborhood. The large, modern kitchen with quartz countertops opens to an inviting family room and expansive living/dining areas. Natural light floods the home, enhanced by a skylight above the stairs. The master suite includes an ensuite bathroom. Positioned on a generous pie-shaped lot , including an outdoor roofed deck, this home offers privacy and ample outdoor space, Features a legal two-bedroom basement apartment with a separate entrance. Close to a rec centre, and conveniently bordering Toronto with easy access to the Toronto Transit systemA perfect blend of comfort and convenience!

3 Beds
, 2 Baths
89 Song Meadoway , Toronto ON
Listing # C8250226
C15 - Toronto - Beautiful South Lot! Brand New Renovated! Bright & Spacious 3+1 Bedrooms Townhouse W/One Car Garage In High Demanded Area. Brand New Engineering Floor and stairs, Brand New Kitchen stainless appliances, Fresh Paint. Smooth Ceiling & Pot-light. Brand New light fixtures. W/O To Fully Fenced Yard From Living Room. High Ranking Schools: Arbor Glen P.S, & A.Y Jackson S.S. Minutes To 404/401/407. Steps To Ttc Bus Stop, Shopping Mall, Close To Park, Restaurants, super markets.

4+3 Beds
, 5 Baths
20 Ralph Chalmers Ave , Markham ON
Listing # N8250224
York - Luxury living in the sought-after Wismer community! This exquisite stone-front double car garage detached home boasts a prime location, nestled against a tranquil park. With 4+3 bedrooms and 5 washrooms, spanning approximately 3000 sq. ft. across the main and 2nd floors, this residence epitomizes elegance. Spacious 9 ft ceilings on main floor, family room featuring an impressive high ceiling (approx. 18ft) and oversized windows offering picturesque views. Throughout the main level, pot lights illuminate rich wood flooring, leading to a well-appointed large kitchen with stainless steel appliances. Unwind in the comfort of the master suite, complete with a luxurious 6-piece ensuite. Direct garage access adds practicality. Finished basement accommodates 3 bedrooms and a 4-pc washroom. Professional interlocking design enhances the front and backyard, creating a perfect outdoor setting. Top-ranked school district. Don't miss the opportunity to make this exceptional residence your new home!

4 Beds
, 3 Baths
106 Jefferson Forest Dr , Richmond Hill ON
Listing # N8248704
York - Premium Lot! This Is The One You Been Waiting For! Magnificent 4 Bedroom Executive Home In Prestigious East Jefferson Community. 9Ft Ceiling On Main Flr, Kitchen W/Granite Counters, Famous Richmond Hill High School & St. Theresa High School. Walks to fantastic trails, parks, Walking Distance To Yonge St.

4 Beds
, 3 Baths
2 Blenheim Circ , Whitby ON
Listing # E8242122
Durham - Welcome To LUXURY LIVING At Its Finest! This Modern Home Boasts An UPGRADED FLOOR PLAN With An OPEN CONCEPT Layout. The UPGRADED KITCHEN, Complete With HIGH-END Finishes, Is Perfect For Culinary Enthusiasts. Quality Hardwood Floors Adorn The Main Level, Complemented By UPGRADED RAILING For A Contemporary Touch. Grand Double Doors Welcome You To The Principal Bedroom, Greeted By 9 COFFERED TRAY CEILING With UPGRADED LIGHTING. Primary Ensuite With 5-PIECE SPA-LIKE RETREAT Offers Unparalleled Comfort And Style. Enjoy An Abundance Of NATURAL LIGHT Streaming Through Extra-Large Windows, Highlighting The Premium CORNER LOT Location. Level 2 CHARGER-READY Double Car Garage With WIFI-ENABLED 2 GDO With Remotes Adds Convenience And Future-Proofing To Your Lifestyle. Step Outside To A HUGE FULLY FENCED BACKYARD With Dual Entrances And DECK, Perfect For Summer Bbqs, Outdoor Gatherings And Relaxation. Additional Upgrades Include 189-AMP SERVICE, Premium Door/Baseboard/Window Trim, CALIFORNIA SHUTTERS, Smooth WAFFLE CEILINGS, Heat & Glo GAS FIREPLACE In The Family Room, HOME SECURITY SYSTEM With Multiple Video Surveillance Cameras And Sensors, As Well As COMFORT-HEIGHT DOUBLE VANITY Washrooms. Meticulously maintained by proud original owners. Mins to 412/407/416, HEBER DOWN conservation area, and THERMEA Spa.Close To Excellent Schools, Shops And Restaurants. This Is The Epitome Of Upscale Living!

1+1 Beds
, 1 Baths
14 York St , Toronto ON
Listing # C8241834
C01 - Toronto - Stunning Urban Retreat ___Experience the epitome of city living in this sleek, meticulously designed 1+1 bedroom condo at the prestigious ICE Condos. Boasting an airy functional living space, this unit features a large balcony with breathtaking views that include the iconic CN Tower. Perfectly positioned in the vibrant heart of Toronto, this residence offers unmatched convenience, making it an ideal choice for both personal use and investment. The legal allowance for Airbnb operations presents a lucrative opportunity, with potential earnings of up to $7,500 per month. High-end finishes throughout the condo complement the modern, functional design. Residents benefit from direct access to Torontos PATH network, Union Station, and the subway, placing the city's best shopping, dining, and entertainment options right at your doorstep. This location is especially appealing for entertainers and tourists looking to soak in the local culture. Whether youre looking to invest or nest, 3809 14 York Street offers a unique blend of luxury, convenience, and profitability in Torontos bustling city centre.

4 Beds
, 4 Baths
287 Baker Hill Blvd ,
Whitchurch-Stouffville ON
Listing # N8240938
4 Beds
, 4 Baths
287 Baker Hill Blvd , Whitchurch-Stouffville ON
Listing # N8240938
York - Luxurious detached home in the Stouffville area, nestled against a picturesque pond and ravine. This home features 9-foot ceilings on the main floor, an open concept kitchen with quartz countertops, crown molding, and hardwood floors throughout the main level. The spacious master bedroom boasts a 5-piece ensuite with stunning views of the pond and ravine, along with walk-in closets. Enjoy the great deck, fenced backyard, upgraded lighting, and the convenience of being minutes away from Smart Centre, Main Street, community parks, schools, the Go station, and more. This home, owned by the original owner, also offers a wake-up basement, interlocked driveway, and a functional layout fill with natural sunlight.

5 Beds
, 4 Baths
12 Jericho Ave , Georgina ON
Listing # N8240372
York - Stunning 5 Bedroom 4 Bathroom over 3,000 sqft detached house conveniently located in desirable family friendly south Keswick Community. 45 ft wide lot w/ tall double door entrance. Spacious & high ceiling Lib/Office. 9 ft ceiling on main floor w/tall & large windows makes the house bright & warm. $$$ spent on many recent upgrades and renovations (2023). Beautiful open concept kitchen w/large island and Quartz counter top, great for entertaining! Practical mudroom, renovated main floor bathroom, smooth ceilings in all bedrooms, new hardwood floors and baseboards, new appliances (2023), EV charger port, new paint, LED lights throughout, etc. Minutes drive to Hwy 404, schools, retail plazas with supermarkets & restaurants, recreation centre, beaches & walking trails. Well kept and move in condition. A must see for yourself!

2 Beds
, 2 Baths
39 Pemberton Ave , Toronto ON
Listing # C8239554
C14 - Toronto - Prime North York Location!!! Top School Zone. Spacious Split Bedroom Suite With Two Full Baths. Newly Renovated, Fresh Paint and New Flooring Throught-Out. New Bathroom Countertop. New AC. Direct Underground Access To Subway From Building,Steps To Shops,Schools,Churches,Ttc And Other Amenities,24 Hour Concierge,Ensuite Alarm System,Well Maintained And Managed Building.

3+0 Beds
, 1 Baths
92 Albert St , Kawartha Lakes ON
Listing # X8237364
Kawartha Lakes - Welcome to 92 Albert St. In The Charming Community of Coboconk! Almost Surrounded By Water This Cottage Is Located In Coboconk On The River Channel With Direct Access To Balsam Lake And The Trent-Severn Waterway. The Property Just Across The Street From The Lake,Overlook The Gull River With Additional Docking And Beautiful View From The House. The Three Spacious Bedroom Bungalow Has Pine, Vaulted Ceilings In The Sizable Dining Room And Large Living Room Area With A Floor To Ceiling Stone Fireplace. There Is A Large Eat-In Kitchen With A Sliding Door To The Front Deck And Eastern Sunrise View Over The Water.Walking Distance to Indian Point Provincial Park,School

1 Beds
, 1 Baths
2191 Yonge St , Toronto ON
Listing # C8235898
C10 - Toronto - Don't Miss Out this Beautiful and Rare 10ft Ceiling Loft At The Luxurious and Prestigious Quantum2 in Prime Yonge & Eglinton Location! Steps To Subway, Shops, Restaurants, LRT! Great Amenities: Indoor Pool, Party Room, Gym, Theatre, Business Center, Guest Suites, 24-Hr Concierge, Etc.Approx 670Sf, Generous Room Sizes & Very Functional Layout, Modern & Airy, West Facing Balcony, Wood Floor Thru-Out, S/S Appliances, Granite Counter, Centre Island.

2+1 Beds
, 2 Baths
89 South Town Centre Blvd , Markham ON
Listing # N8235336
York - Perfectly situated in the heart of Markham, this luxurious condo offers an open concept layout with 9' ceilings, upgraded laminate flooring, and well maintained, making it move-in ready. Corner Unit with a sunny western view. Upgraded gourmet kitchen with granite countertops and a breakfast bar. This property is within a top-ranking school district, close to banks, 407, 404, and Viva bus stops. The building provides a 24-hour concierge, indoor pool, gym, guest suite, visitor parking with an electric car charger. The den is open and combined with the kitchen and dining area.

2+1 Beds
, 2 Baths
175 Cedar Ave , Richmond Hill ON
Listing # N8231336
York - Spacious corner unit: 2 bedroom plus den, 2 bathroom presents an excellent opportunity to enjoy both comfort and convenience in a prime location. Boasting abundant natural light and impeccable cleanliness. Conveniently located mere steps away from the Go Train and all essential amenities. This home features a fantastic layout with generously sized rooms, offering more than 1300+sqft of living space. Notably, it is one of the larger units in the building. Included are two parking spots: one underground (#121) and one ground surface (#1), exclusively for your use.Moreover, this residence is situated in a highly convenient location, with Yonge Street and public transportation within easy reach. The building itself is highly sought after and meticulously maintained, offering an array of desirable amenities such as tennis and squash courts, a pool, party room, sauna, billiards, whirlpool, as well as a cardio and weight room. Additionally, there is ample visitor parking available.

2+3 Beds
, 3 Baths
1724 County Road 3 ,
Prince Edward County ON
Listing # X8227790
2+3 Beds
, 3 Baths
1724 County Road 3 , Prince Edward County ON
Listing # X8227790
Prince Edward - Situated on one of Prince Edward County's most prestigious roads, this recently renovated bungalow features five bedrooms and three bathrooms, encompassing over 2,600 square feet of living space. As you enter, you'll be greeted by an open-concept living and dining area, along with a custom kitchen featuring top-tier appliances and elegant stone countertops. At the end of the hallway, you'll find the primary suite and a guest bedroom. The primary suite offers a spacious ensuite with laundry facilities and a walkout through sliding doors. In the backyard, you'll discover an in-ground pool, a gated entertaining area, and a composite deck for outdoor enjoyment. Moving downstairs, there are three additional bedrooms and one bathroom, complete with a custom shower. With a separate entrance, the lower level holds potential for in-law accommodations. Don't overlook the opportunity to make this remarkable home yours.

4+1 Beds
, 7 Baths
24 Forest Ridge Dr , Toronto ON
Listing # C8227672
C04 - Toronto - Rare Offered ""ReBuilt Custom Home Designed By Lorne Rose"" W/Timeless Transitional Finishes. ""Original Builder Home"" With Every Detail Attended To, Over 5,500 Sqf Of Enjoyable Areas. *Don't Always Find A Home W/2 Acs, 2 Furnaces To Max.Comfort Level*, All Ensuite W/Windows & Heated Floors.*10 Ft On Main*, Walnut Chef Kitchen W/Beautiful Island & All High-End Appliances, Picture Window Overlook Landscaped Yard & Covered Porch W/Gas Bbq Line Ready, Gorgeous Family Room W/Gas Fireplace. Office On Main W/Nature Lights Overlook Front Yard. Spacious Primary W/Bar Lounge Area&Spa Inspired Ensuite. *11Ft 2nd Fl Bedrooms. *9 Ft Well Layout Basement W/Huge Family Entertainment Area W/Heated Flrs, Gym, Guest Suite, Storages, Furnace Room W/Sump Pump. Extra Wide Garage W/2 EV Receptacles. Show W/Confidence, Definitely One Of Kind!! Your Clients Won't Be Disappointed!!

4 Beds
, 3 Baths
251 Mickleburgh Dr , Newmarket ON
Listing # N8226492
York - Absolutely Stunning! Immaculate 4 Beds Detached House in High Demand Stonehaven Community Loaded With Upgrades and Reno. One of the Best Layout in the Neighbourhood, Situated on a Prime Corner Lot, Main Floor Featuring Open Concept, Bright and Spacious! Hardwood Floor (on Main). Oak Staircase. 9 Ft Ceiling. Modern Upgraded Eat In Kitchen With Quartz Countertop & Quartz Backsplash, Stainless Appliances, Quartz Centre Island, Lots of Cabinetry Spaces. Primary Retreat With 5pcs Ensuite, Custom Glass Shower & Walk In Closet. Decent Size bedrooms With Large windows Ample of Natural Lights. Private Backyard Complete with a Patio Pergola and Storage Shed. Beautiful Landscaping Wrap around the House Encompass Custom boulder with House number, Stone Pavers On Each Side of the Driveways and Front Steps. Designer Wallpaper at Front Entrance. Upgraded Power Room. Stylish Light Fixtures Throughout, Appealing Paints Throughout. Enhanced Curb Appeal Showcase a Charming veranda, Stylish Entry Door, and Captivating Stone veneer, Park 6 cars. Close to All Amenities, Quick Access to 404, Go Train. House shows like a model home. Pride of Ownership. Move in and Enjoy!

4 Beds
, 3 Baths
188 Springhead Gdns , Richmond Hill ON
Listing # N8220130
York - Great End Unit Townhouse Like Semi, Long and Wide Driveway Can Park 3 Cars. Stunning 4Bdrm Home With Finished Bsmt With 4 Pc Bath. New Paint, Great Family Neighborhood, In The Heart Of Richmond Hill. Close To All Amentities, Hillcrest Shopping Centre, School, Bus, Supermarket.

4+1 Beds
, 5 Baths
8 Orbit Ave , Richmond Hill ON
Listing # N8216202
York - Welcome To Richmond Hill's Most Sought After Community, Observatory Hill! Luxury 5 Bedrooms & 5 Bathrooms Semi Detached. Bright South Exposure. 3210 Sf Of Living Space, 9' Smooth Ceiling On Main & 2nd Floor, Hardwood Throughout Main & 2nd Floor. Builder Professionaly Finished Bsmt W/ Tarion Warranty. Custom Built-In Shelf In Living Room. Walk To Park, Shops And Legendary School zone: Bayview Secondary School (Ib)(8/747), Sixteenth Ave public school. walk to Richmond Hill Montessori private school & TMS.

2 Beds
, 2 Baths
1080 Bay St , Toronto ON
Listing # C8214128
C01 - Toronto - U Condo Experience The Epitome Of Luxury and Convenience at This Exquisite Condo Located At Heart O Downtown Toronto, Nestled Right Next To the Prestigious Yorkville Neighborhood and Within a Stones Throw From The University of Toronto. This Elegant Condo Features Two Spacious Split Bedrooms and two Modern Bathroom. The Corner Unit Layout Ensures Privacy and Offer Expansive City Vistas Through its Large Window. Engineer Hardwood Flooring throughout. Modern kitchen with Quartz Counter/Backsplash, Valance Lighting & B/I Appliances. Large Centre Island. Breathtaking Downtown City view & Partial Lake view... Steps to Bus Stop & Subways, Close to Yorkville & U of T, Mins to Financial District

2 Beds
, 2 Baths
1038 Mcnicoll Avenue Ave , Toronto ON
Listing # E8209564
E05 - Toronto - Prestigious Vintage Garden I is a life lease condo designed for seniors aged 55 and above. This corner unit boasts 2 bedrooms, 2 bathrooms with emergency response features, 1 parking space, and 1 locker. The open concept living/dining area is bright and spacious, with access to a balcony. Residents enjoy amenities such as 24-hour security, an in-house medical clinic, a restaurant, a library, and organized social activities. A pre-scheduled shuttle service to the supermarket is available for a small fee, and the property is conveniently located within walking distance to parks, restaurants, and other amenities. 878sqft.

5 Beds
, 4 Baths
152 Bellini Ave , Vaughan ON
Listing # N8209092
York - Executive Remington Home In Highly Demanded Area. Convenient To All Amenities. 9' Ceilings @ Main Floor. Cathedral Ceiling In Dining. Hardwood Floor Through Out. Bedroom W/O To Beautiful Balcony. Upgraded Kitchen W/ Royal Cabinetry, Granite Counter Top & All S/S Appliances. Cornice Moldings. Upgraded Lightings. Cultured Granite Bathroom Counters. Extensively Landscaped In Front/Backyard, Steps to Transit, Subway, Hwy 400/427, Schools,Shopping, Hospital, Parks, Vaughan Mills, Wonderland.
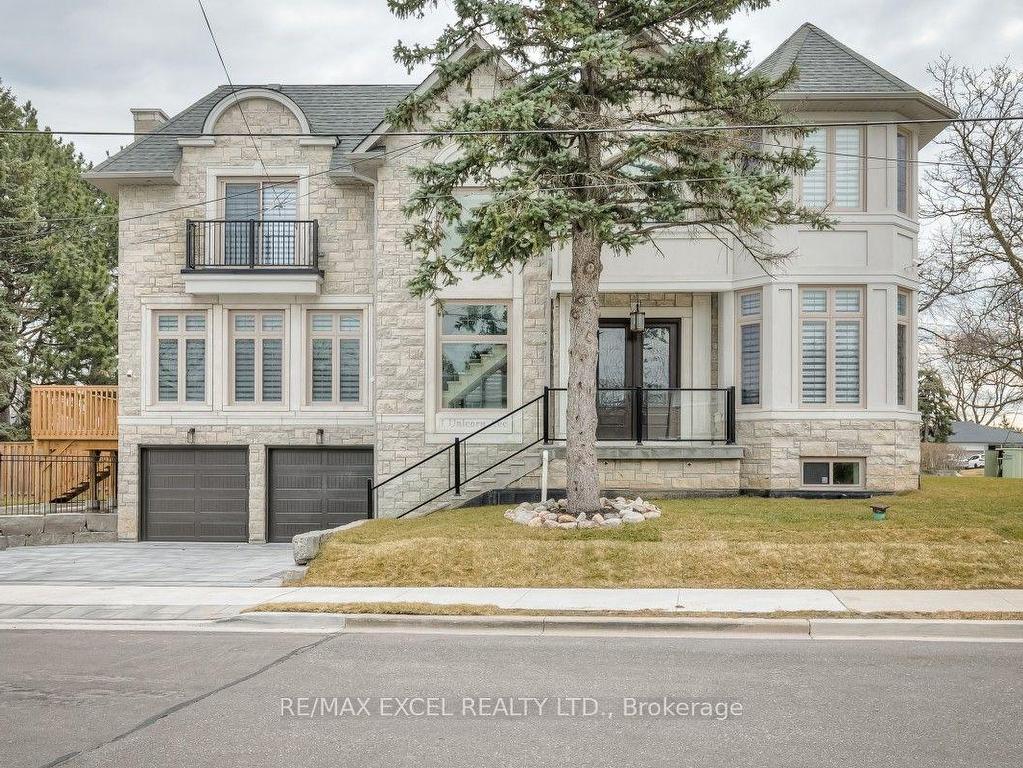
2 Beds
, 5 Baths
1 Unicorn Ave , Toronto ON
Listing # C8208906
C15 - Toronto - Magnificent Contemporary Custom New Built Home Finished With Impeccable Quality & Utmost Attention To Details! Bright & Spacious Layout w/ Approx 4300 Sqft Of Luxury Living Space. Extensive Use of Luxurious Finishes Throughout. Glasses stair railing, Oak Stairs. Main Flr w/ Family & Dining Electric Fireplace & Bookmatched Slabs, Full Panelled Walls, Bright Office w/ Seperate Room & Built-Ins, Fam Rm w/ Walk-Out To Deck & Stylish Built-Ins. Elegant Italian Custom Modern Eat-In Kitchen With Quart Countertops & Backspash, High-End Built-In Appliances. Second Flr with Primary w/ Custom Walk-In Closet, Lavish 5 Pc Ensuite. Heated Floor Washrooms, Laundry, 3 Additional Large Bedrms & Skylight. Bsmt w/ Heated Floors Throughout, Large Rec Room w/ Wet Bar.

4+3 Beds
, 5 Baths
40 Spanhouse Cres , Markham ON
Listing # N8208384
York - Welcome to this rarely found double garage detached home with walk-out basement in prestigious Unionville Community. The main & 2nd floor are fully renovated w/functional layout. Hardwood floor & pot lights T/O main floor. Sun-filled family room w/upgraded fireplace can walk out to stunning composite modern deck. Gourmet kitchen with two tones completes w/granite countertops, SS appliances & backsplash, along with spacious breakfast area. Office can be used as forming dining room or bedroom. The full bathroom & laundry room on main floor also infuse the entire home with a sense of design. Upstairs, you'll find 4 generously sized bedrooms. The master bedroom stands out with its brand new 5pc ensuite (free standing soaker tub & seamless glass shower) & customized closet organizers. Fully finished walk-out basement features 2 separate apartments, having 2 kitchens & 2 full bathrooms, for your potential rental income. Professionally landscaped backyard oasis with heated swimming pool & gazebo create a perfect setting for family gatherings. Excellent location by walking distance to supermarket, bus stop, parks, restaurants, and more importantly, top ranking Parkview Public School & Unionville High School zone.

4+1 Beds
, 5 Baths
101 Farrell Rd , Vaughan ON
Listing # N8205836
York - A Luxury Beautiful Home Built By Aspen Ridge, 4900+Sf W/ 4 Ensuite Bright Bdrms W/ Spectacular Impressive Room Size. Newly Painted & Hardwood Flooring Thur/Out. Extra Large Gourmet Kitchen W/ Granite Counters, Extended Cabinets, Walk-In Pantry, Servery, High-End Built-In S/S Appliances W/ 8 Gas Burners. Wine Bar & Library On Main Floor. Master Bdrm W/ Gym Rm, Sauna & Humongous Walk-In Closet! Sun-Filled Home Features Excellent Layout With Soaring High Ceilings, Upgraded Tiles, Stairs & Pickets/Railings. Close To Schools, Trail, Parks, Go Station, Restaurants, Groceries, Hospital, Medical Centre & More!!
