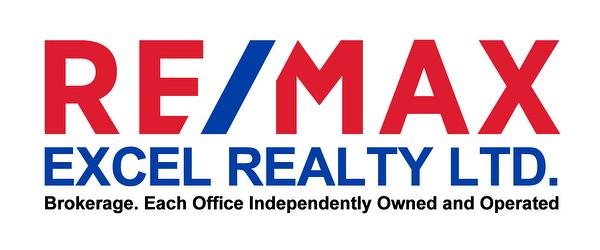








Phone: 905-475-4750
Fax:
905-475-4770
Mobile: 416-388-1320

120 -
50
Acadia
AVE
Markham,
ON
L3R 0B3
| Neighbourhood: | Vaughan Corporate Centre |
| Condo Fees: | $400.00 Monthly |
| Annual Tax Amount: | $0.00 |
| No. of Parking Spaces: | 1 |
| Parking: | Yes |
| Bedrooms: | 3 |
| Bathrooms (Total): | 3 |
| Common Elements Included: | Yes |
| Family Room: | No |
| Occupancy: | Vacant |
| Parking Type: | Owned |
| Parking/Drive: | None |
| Pets Permitted: | Restrict |
| Parking Included: | Yes |
| Style: | Stacked Townhse |
| Approx Age: | New |
| Basement: | None |
| Exposure: | W |
| Exterior: | Concrete |
| Fireplace/Stove: | No |
| Heat Source: | Gas |
| Heat Type: | Forced Air |
| Locker: | None |
| Balcony: | Terr |