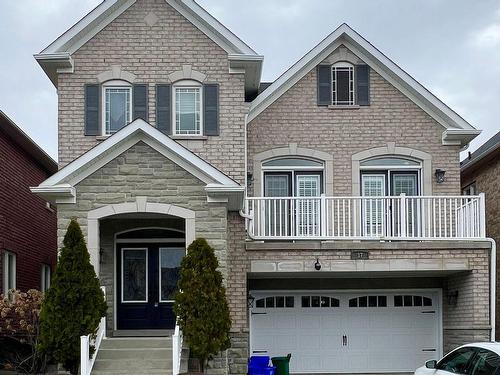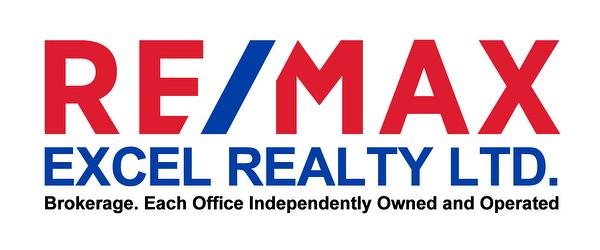








Phone: 905-475-4750
Fax:
905-475-4770
Mobile: 416-388-1320

120 -
50
Acadia
AVE
Markham,
ON
L3R 0B3
| Neighbourhood: | Stouffville |
| Annual Tax Amount: | $6,483.36 |
| Lot Frontage: | 40.81 Feet |
| Lot Depth: | 89.57 Feet |
| No. of Parking Spaces: | 6 |
| Bedrooms: | 4+2 |
| Bathrooms (Total): | 4 |
| Fronting On (NSEW): | E |
| Family Room: | Yes |
| Drive: | Pvt Double |
| Occupancy: | Owner |
| Pool: | None |
| Sewers: | Sewers |
| Approx Square Footage: | 2500-3000 |
| Style: | 2-Storey |
| UFFI: | No |
| Water: | Municipal |
| Basement: | Finished |
| Exterior: | Brick |
| Fireplace/Stove: | Yes |
| Heat Source: | Gas |
| Garage Type: | Built-in |
| Heat Type: | Forced Air |