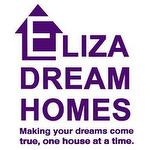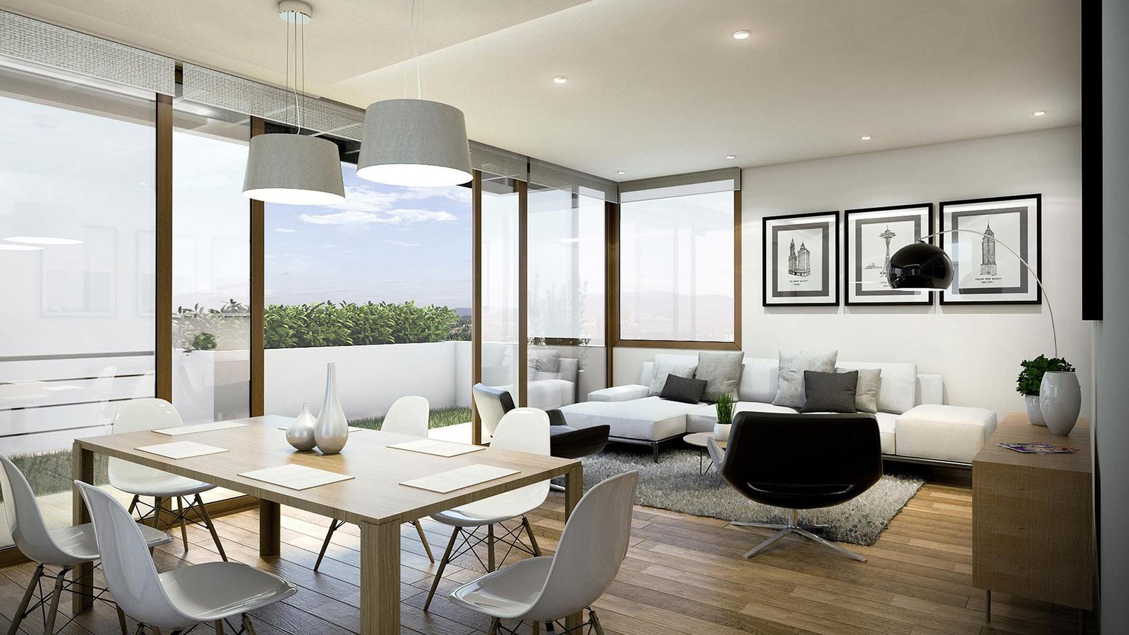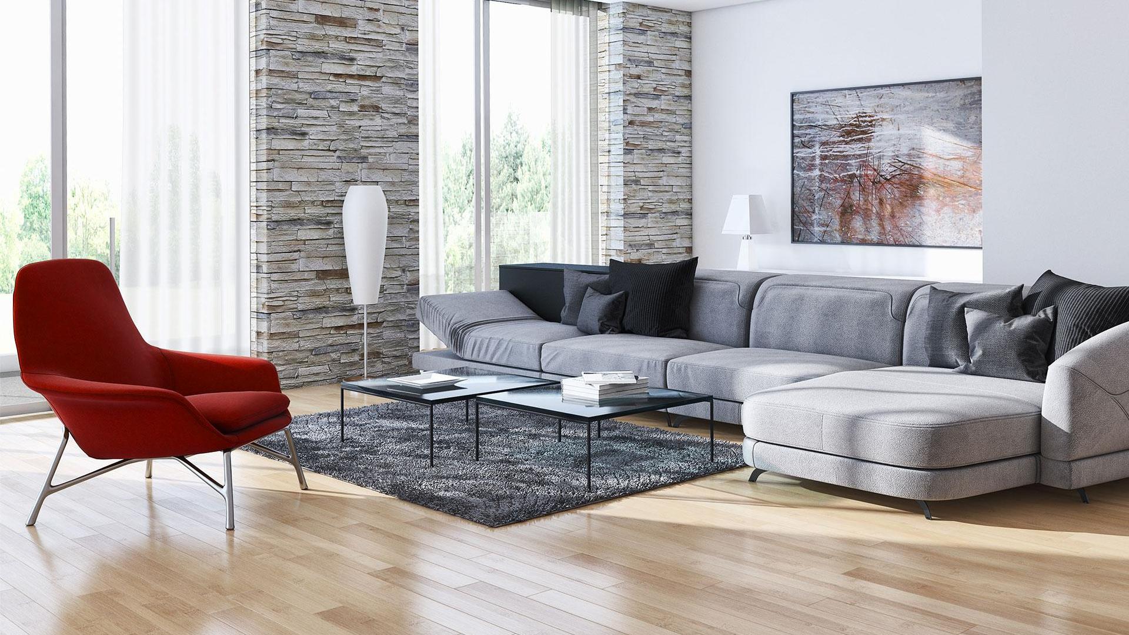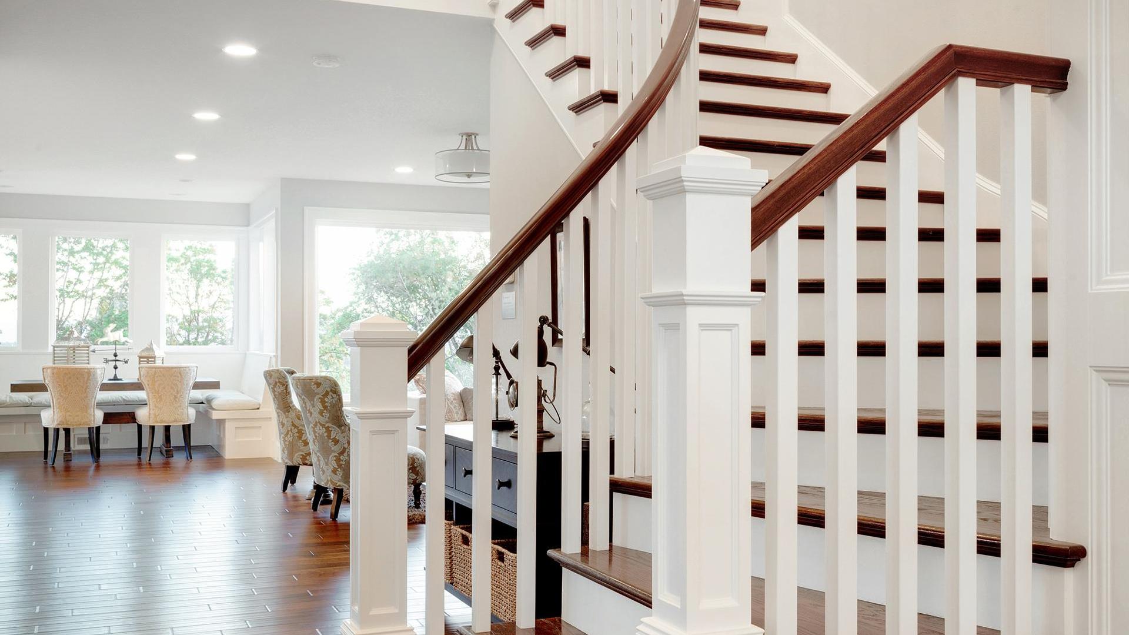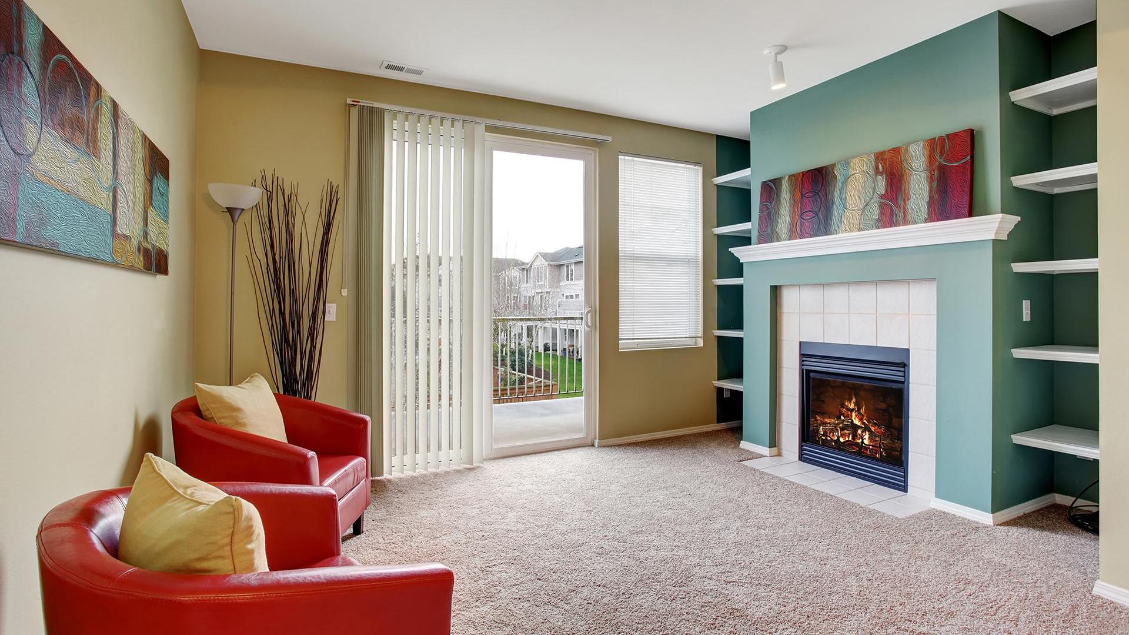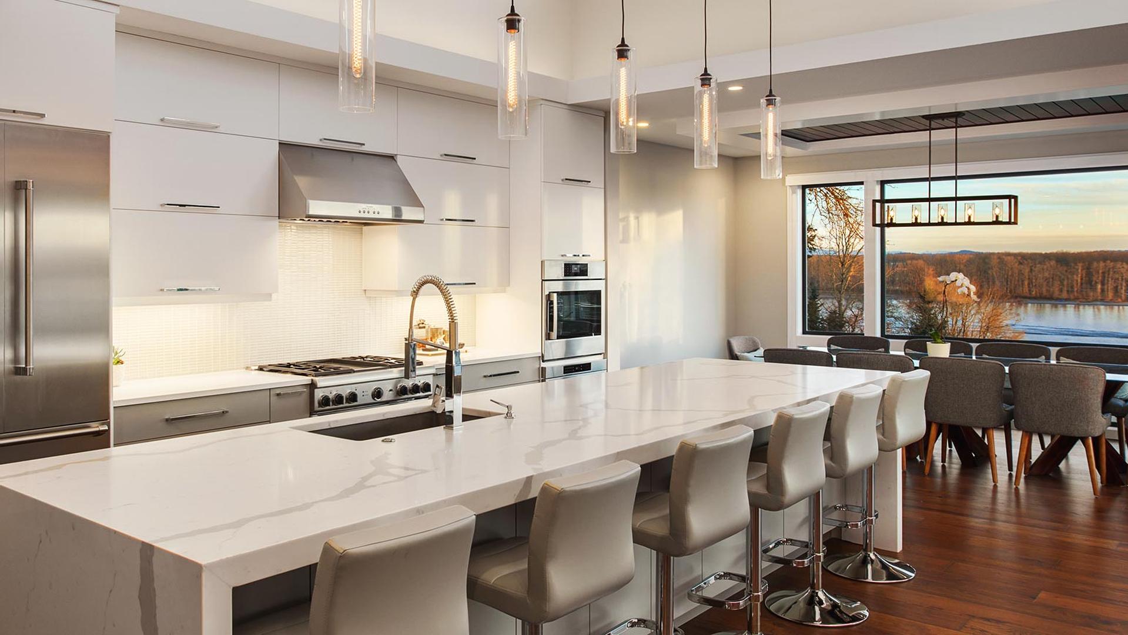Listings
All fields with an asterisk (*) are mandatory.
Invalid email address.
The security code entered does not match.
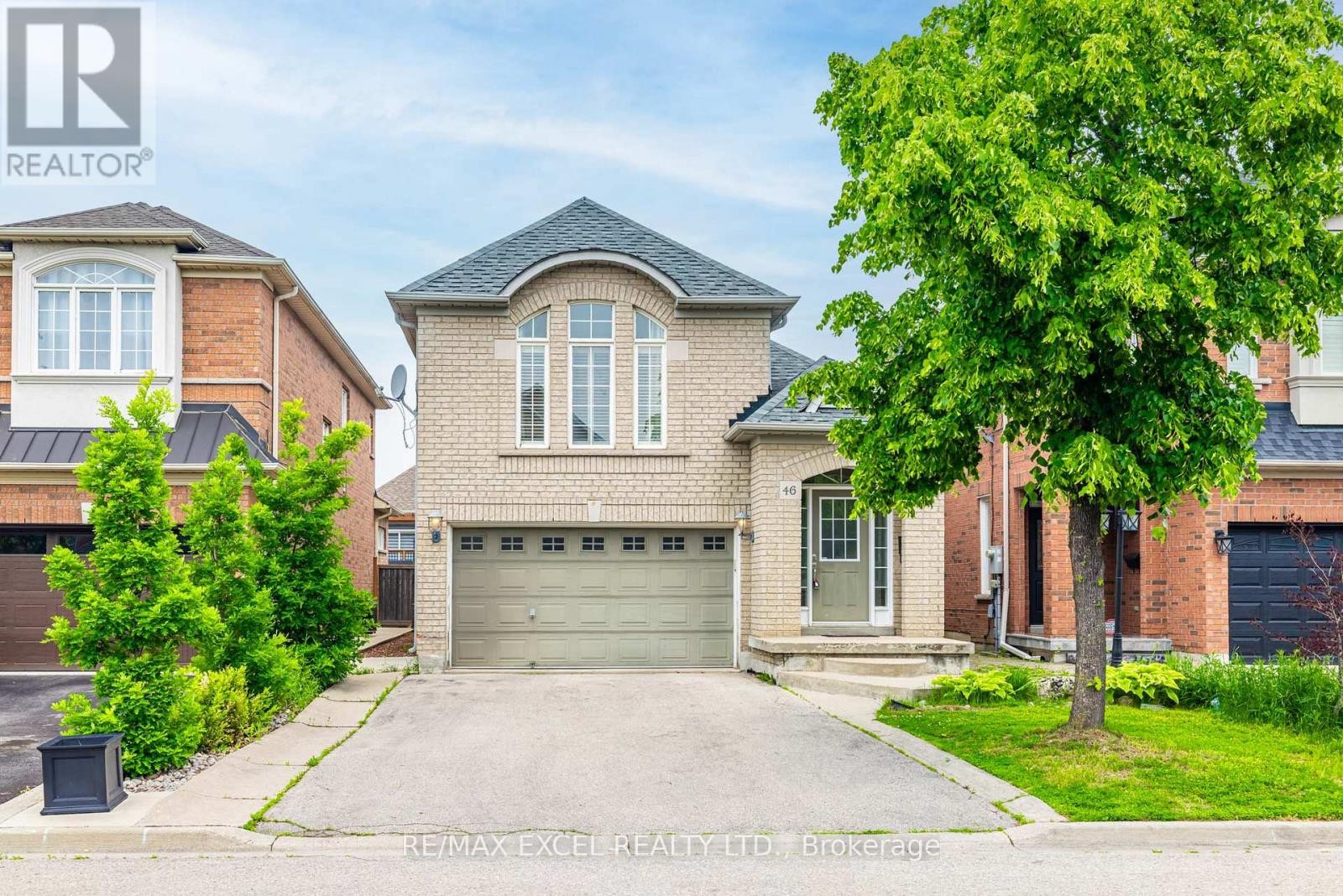
3+1 Beds
, 3 Baths
46 GUERY CRESCENT ,
Vaughan (East Woodbridge) Ontario
Listing # N12214795
3+1 Beds
, 3 Baths
46 GUERY CRESCENT , Vaughan (East Woodbridge) Ontario
Listing # N12214795
Perfectly Situated In A Prime Location Near Shopping, Dining, Entertainment, Top-Rated Schools, Churches, And Major Highways, This Rare And Highly Sought-After Bungaloft Combines Style, Comfort, And Convenience. Step Inside To Discover Soaring 9-Foot Ceilings And A Newer Designer Kitchen, Featuring Quartz Countertops, A Stylish Backsplash, Stainless Steel Appliances, A Double Under-Mount Sink, Sleek Pot Lights, And A Walk-Out To A Private Deck Ideal For Hosting Or Relaxing Outdoors. Recent Major Upgrades Add Tremendous Value, Including A New Roof (2021), A Full Furnace Replacement (October 2023), And A Brand-New Washer And Dryer Set (June 2024). The Fully Fenced Backyard Offers A Peaceful Retreat With Cedar Planter Boxes, A Charming Gazebo, A Built-In BBQ Gas Hook-Up, And Convenient Side Gates. Outside, An Oasis Backyard Retreat Awaits, Offering A Peaceful Escape. With Flexible Closing Options And Exceptional Attention To Detail Throughout, This Home Is A Rare Opportunity You Don't Want To Miss. (id:7526)
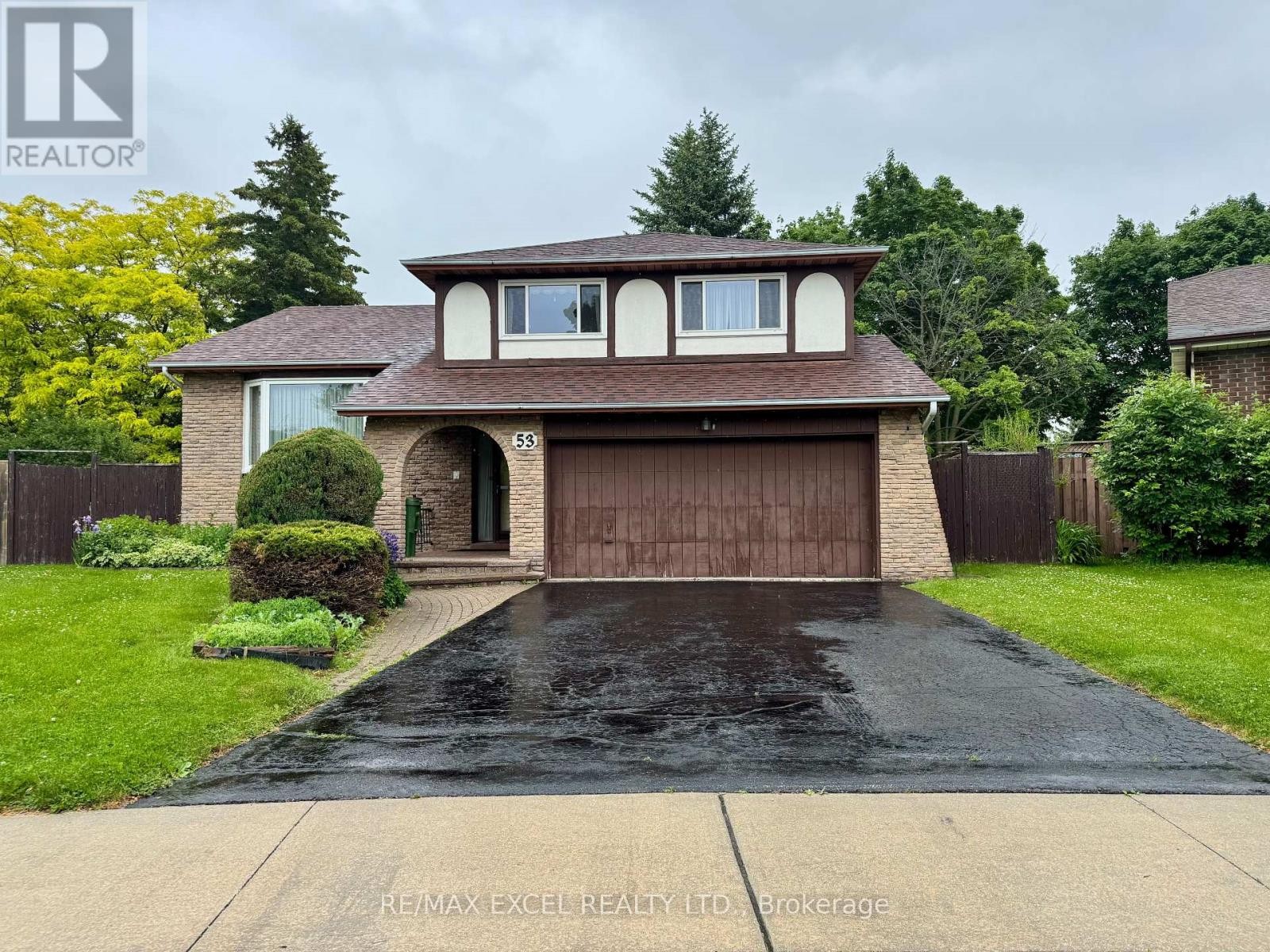
4+1 Beds
, 3 Baths
53 DELBURN DRIVE ,
Toronto (Agincourt North) Ontario
Listing # E12214705
4+1 Beds
, 3 Baths
53 DELBURN DRIVE , Toronto (Agincourt North) Ontario
Listing # E12214705
*Meticulously Maintained*Amazing Opportunity To Own This Bright Spacious 4 +1 Brs Sun-Filled Detached Home Nestled In Desirable Quiet & Peaceful Agincourt North Neighborhood**Approx 2000 Sf+Finished Bsmt. High Demand Area. Bright, Spacious Functional Layout. Combined Living and Dining Area,Open Concept,Family Sized Kitchen w/Eat-In Breakfast ,Sun filled Family Rm W/Fireplace &W/O To Large Deck& Private Huge Fenced BackYard.Wider Lot At Rear Irreg Lot 95.17ft. x 143.14ft. x 39.51ft. x 146.37ft. x 43.13ft.Main Floor Laundry W/ Side Entrance.Finished Bsmt W/Separate Entrance +One Rec Rm+One Br+Huge Room For Extra Storage(Potential Kitchen/Bar Area,Perfect For Entertainment). Spacious Prim Br W/3Pc Ensuite &W/I Closet *Great Size Brs W/Large Closet .*Super Convenience Location!Close To Woodside Mall, Ttc, Parks, Library, Restaurants,School, Supermarket & So Much More, Minutes Away From Chartwell Centre, Scarborough Town Centre &Hwy 401. (id:7526)
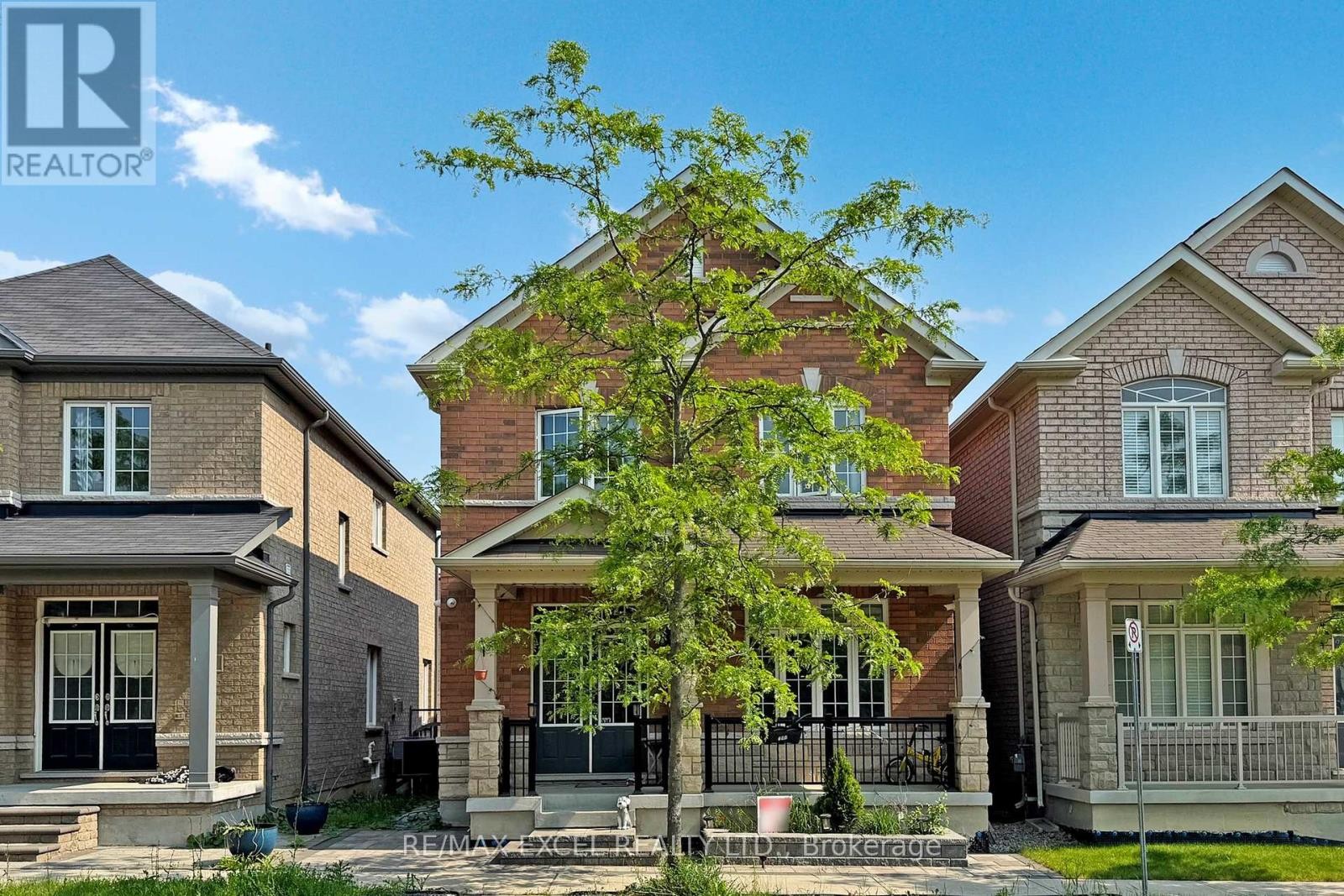
4 Beds
, 4 Baths
9 SUNNYSIDE HILL ROAD ,
Markham (Cornell) Ontario
Listing # N12214711
4 Beds
, 4 Baths
9 SUNNYSIDE HILL ROAD , Markham (Cornell) Ontario
Listing # N12214711
Welcome To Your Dream Home W/Exquisitely Finished Living Space. The Highly Sought After William Forster In Desirable Cornell, This Spectacular Approx 2460 Sq Ft Above Grade +Professional Finished Basement Detach Home Features Luxury $$ Finishes Throughout,4 Bedrooms and 4 Bathrooms, This Rarely Offered Style of Home Presents Unparalleled Comfort and Convenience. $$$ Upgrades, Hardwood Flrs Throughout Main, Smooth Ceilings,Potlights, Zebra Blinds ,Open Concept Sun Filled Living/Dining Rm, Family Rm W/Fireplace, Gourmet Kitchen W/Center Island,Custom Made Modern Cabinets,Quartz Counters & Backsplash, S/S Appliances ,Eat In Breakfast Area ,Walk-Out To The Private Fenced Back Yard , - A True Rare Find Where You Can Build Your Desired Oasis! .Spacious Prime Br W/Retreat, Walk-In Closet & A Gorgeous 4 Pc Ensuite. Lot of Windows.2nd Bedroom Has 4 Pc Ensuite.Professional Finished Basement Offering Extra Living Rec Rm and Much More...* Detached Home, Only Linked By Garage..Walk To Legendary School: Bill Hogarth High 19/689,Black Walnut Public 299/3021,And French Fred Varley.Steps Away From All Essential Amenities Including Highly Rated Schools, Parks, Baseball Diamonds, Pickle-Ball Courts, Basketball Court, Inclosed Dog Park, Community Centre, Library, Hospital, And Public Transit,Hwy . Ensuring Every Need Is Met With Ease ** This is a linked property.** (id:7526)
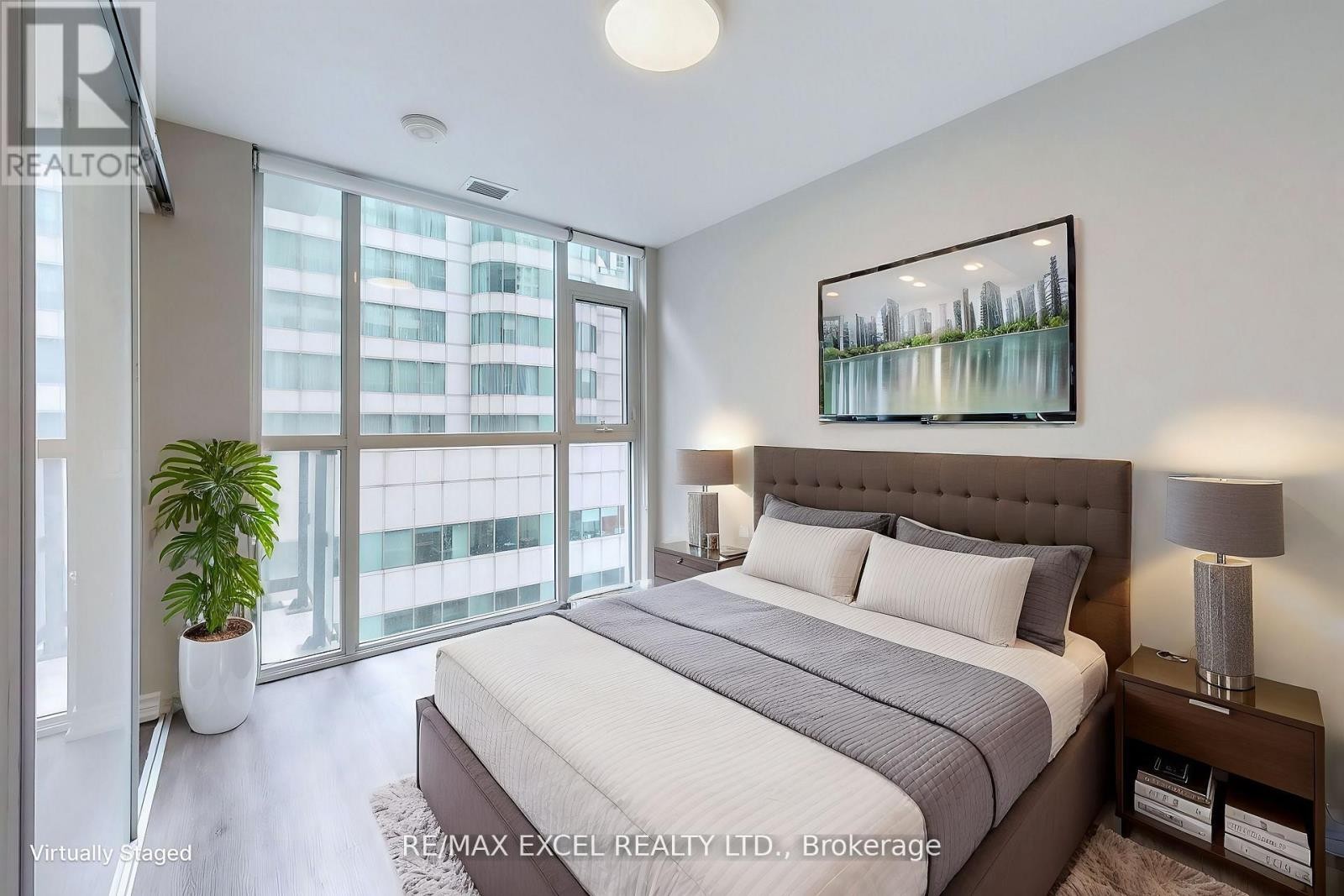
1+1 Beds
, 1 Baths
1218 - 87 PETER STREET ,
Toronto (Waterfront Communities) Ontario
Listing # C12213033
1+1 Beds
, 1 Baths
1218 - 87 PETER STREET , Toronto (Waterfront Communities) Ontario
Listing # C12213033
Located in Toronto's vibrant downtown district, this rare Twinkle Floor Plan offers a spacious 1-bedroom + den with1 full bathroom, spanning 600 sq. ft. of open-concept living and dining space. Modern kitchen features a sleek stonecountertop and built-in appliances. Just steps from the city's best attractions, including TTC, King West, QueenWest, top restaurants, shopping, and theatres. Enjoy walking distance to TIFF, luxury hotels, and RogersCentreexperience the energy of this trendy hotspot! (id:7526)
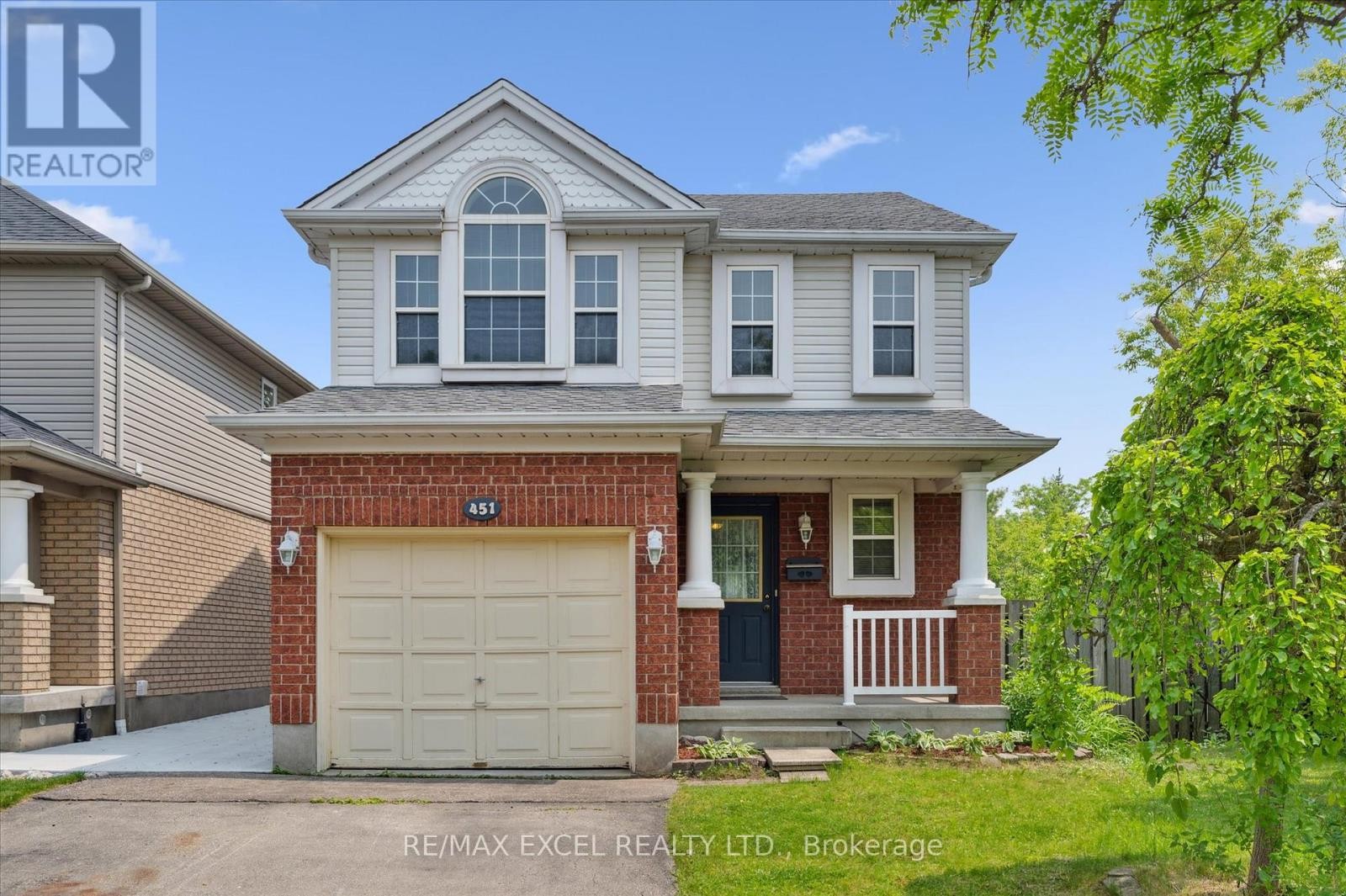
3+1 Beds
, 4 Baths
451 CITADEL COURT , Waterloo Ontario
Listing # X12212103
Stunning 3-bed, 3.5-bath detached home in desirable Eastbridge, nestled on a corner lot in a quiet court. Featuring a spacious kitchen with a separate eating area, and an open-concept living space filled with natural light. The second floor boasts three generously sized bedrooms, including a master with vaulted ceilings, his/hers closets and 3pc ensuite. A fully finished basement with separate entrance features a cozy recreation room with a gas fireplace, an open-concept kitchen, and a ensuite bedroom. The backyard is a private oasis with a large deck, all fully fenced surrounded by mature trees. Driveway with no sidewalk can park 4 cars. Conveniently located near top-rated schools, Rim Park, shopping, highways, walking trails and tech hubs. (id:7526)
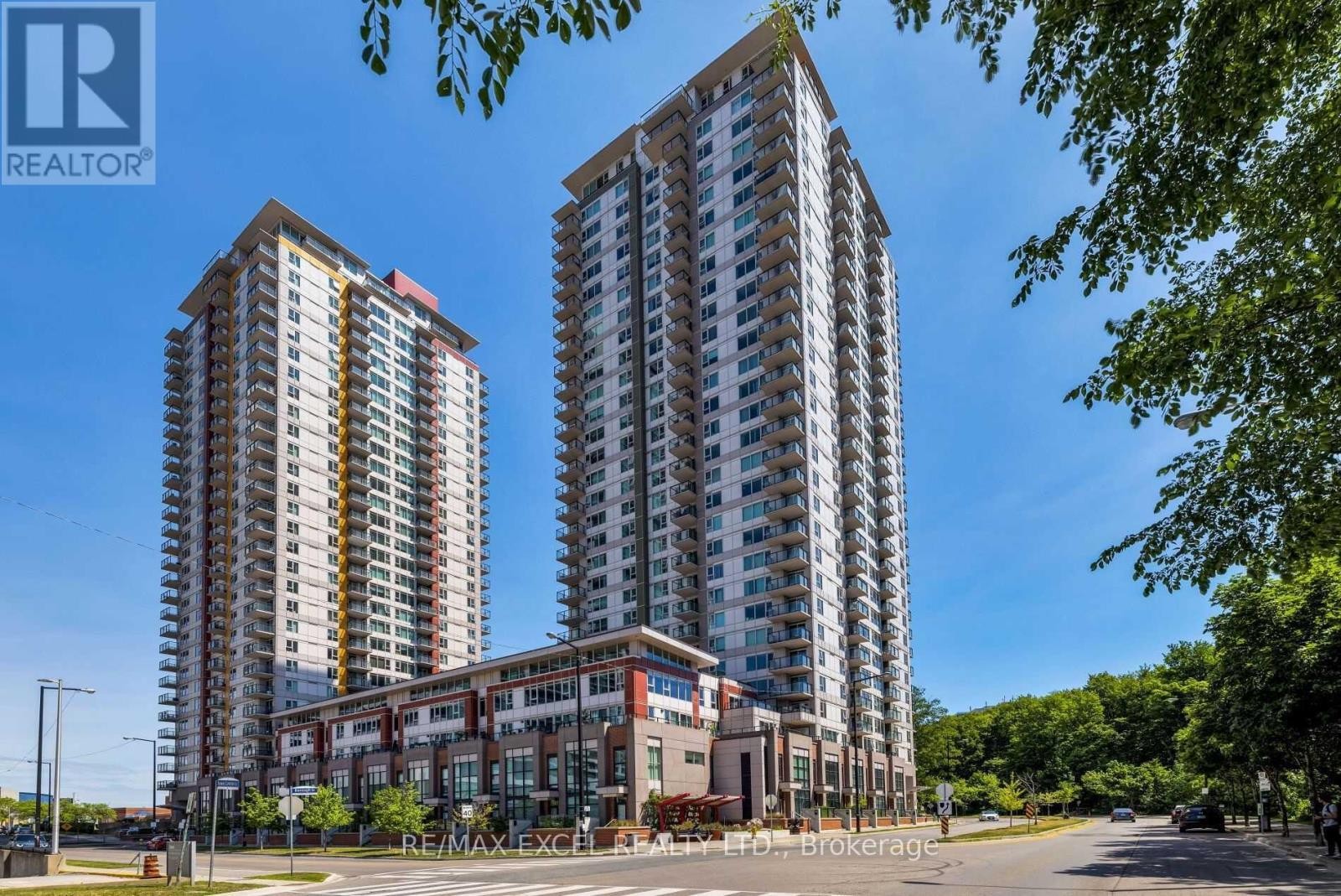
1+1 Beds
, 1 Baths
809 - 190 BOROUGH DRIVE ,
Toronto (Bendale) Ontario
Listing # E12211628
1+1 Beds
, 1 Baths
809 - 190 BOROUGH DRIVE , Toronto (Bendale) Ontario
Listing # E12211628
Luxurious Centro Condo At Scarborough Town Centre Area * 640 Sf*Rare 1 Br + Den Unit With Large Balcony * Den With A Door Can Be A Home Office or 2nd Br.Unobstructed SW Views! Move In Condition * Bright, Sunny And Spacious .Great Floor Plan That Offers So Much! Large, Open Concept, Living And Dining Room With Loads Of Natural Light And A Walkout To A SW Facing Open Balcony,Hardwood Flr THroughout* Spacious Kitchen With Tons Of Storage Space, Granite Countertop.1 Parking Included * Brand New Washer&Dryer.Steps To Rt, Scarborough Town Centre,Movies, Shopping, City Hall, Ymca, U Of T Scarborough Campus * Excellent Location *Amenities Include Gym, Indoor Pool, Sauna, Party Rm & More! (id:7526)
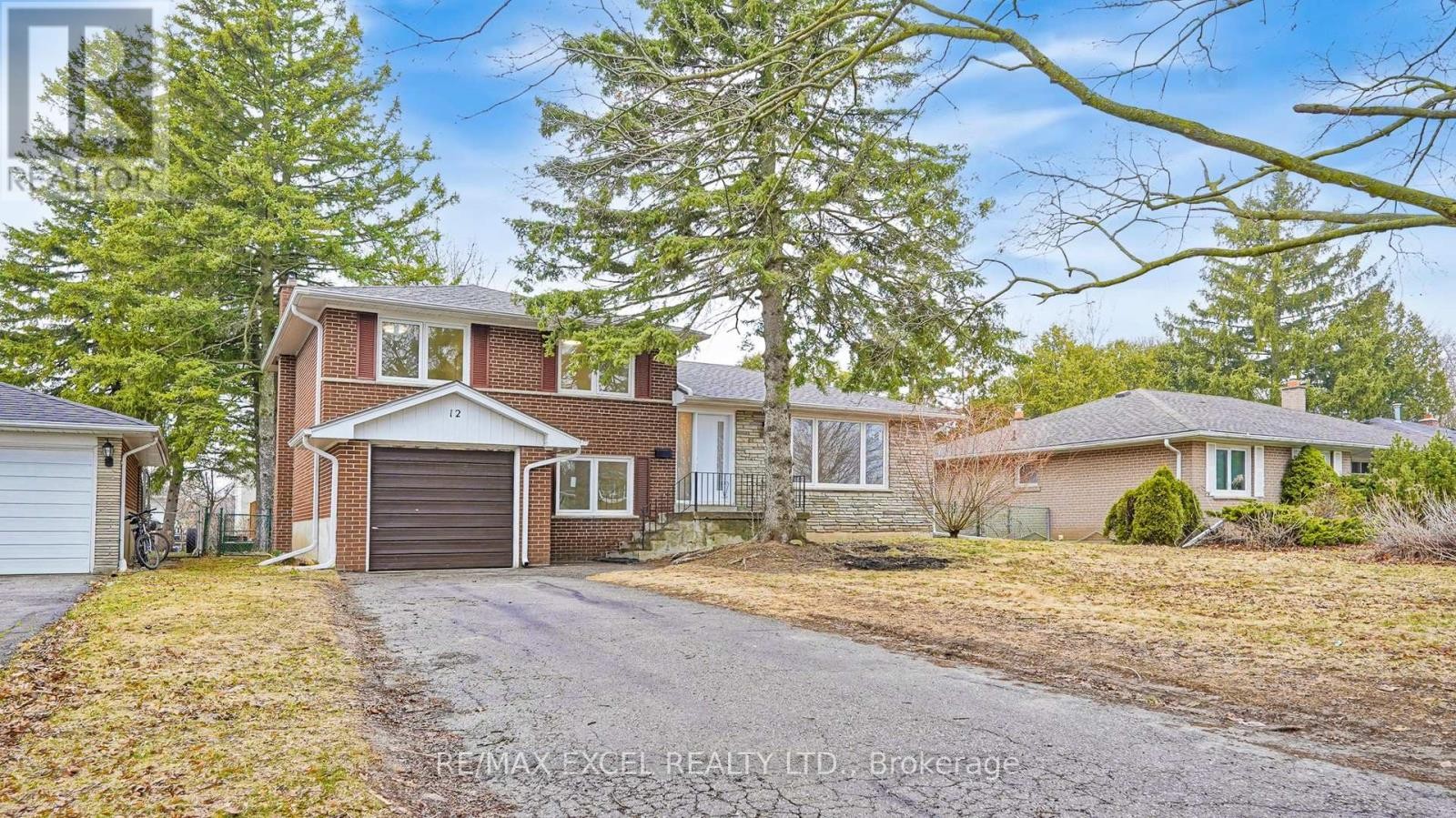
4 Beds
, 2 Baths
12 LAKEVISTA AVENUE ,
Markham (Bullock) Ontario
Listing # N12211671
4 Beds
, 2 Baths
12 LAKEVISTA AVENUE , Markham (Bullock) Ontario
Listing # N12211671
Rare Opportunity! Nestled In One Of Markham's Most Demanded Neighborhoods, This Recently Renovated 4-bedroom Detached Sidesplit Property Offers Both Comfort And Style With A Highly Functional Layout. Situated On A Generous 60 x 110 ft Lot In The Highly Sought-After Milne Conservation Area, This Property Is Surrounded By Multi-Million-Dollar Homes, Making It An Exclusive And Prime Location. This Home Has Been Recently Updated, Featuring All Brick Exterior, Freshly Paint, New Flooring, LED-Lights, Upgraded Energy- Efficient Windows (Replaced Just Two Years Before), And New/Recently Upgraded Appliances (Fridge, Dishwasher, Boiler, Furnace) For Added Comfort And Savings. *** EXTRA Features: This Residence Is Within The Boundaries Of Top-Rated Schools, Including Markville Secondary School (Public), St. Brother Andre Catholic School, Bill Hogarth Secondary School (French Immersion), Unionville High School (Arts), and Milliken Mills High School (International Baccalaureate). Conveniently Located Within Walking Distance To CF Markville Mall And Well- Connected To Public Transportation Options, Including GO Transit And Bus Stops. Enjoy Easy Access To A Wide Variety Of Amenities, Including Grocery Stores (Foodymart, Walmart, Loblaw, LCBO) And An Array Of Highly Rated Restaurants. Don't Miss Your Chance To Make This Exceptional Home Your Own! (id:7526)
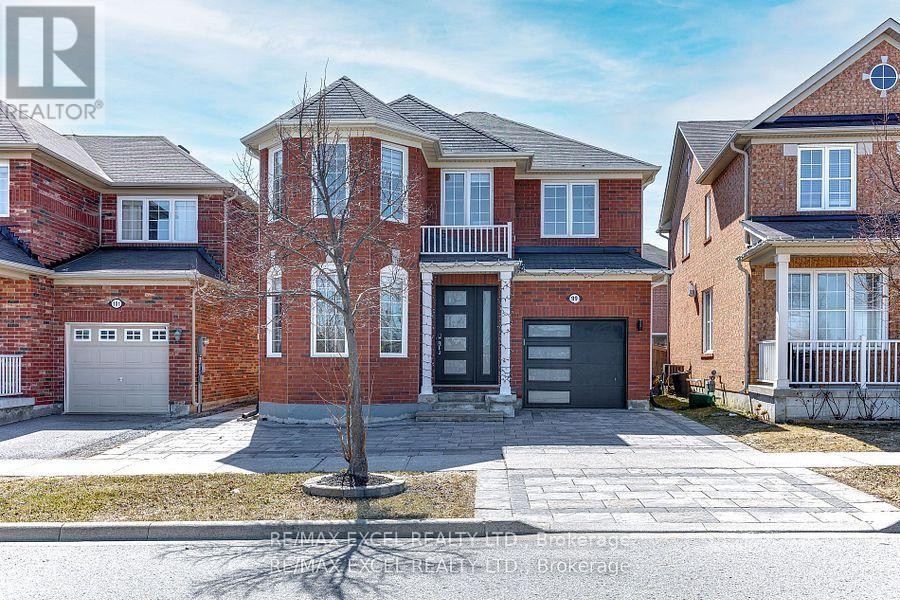
4+1 Beds
, 4 Baths
99 JAMES PARROTT AVENUE ,
Markham (Wismer) Ontario
Listing # N12208367
4+1 Beds
, 4 Baths
99 JAMES PARROTT AVENUE , Markham (Wismer) Ontario
Listing # N12208367
Excellent Location! Fully Renovated with $$$ Upgrades! Expansive 34.5 Ft Frontage! Detached Home with Park View in the Highly Sought-After Wismer Community. This Bright & Spacious Home Features a Freshly Painted Interior, Smooth Ceilings, and Abundant Potlights (2023). The Upgraded Kitchen (2023) Boasts Brand New Floor Tiles, Custom Cabinets, Quartz Countertops, & Stainless Steel Appliances.The Amazing-Sized Primary Bedroom Includes a Walk-In Closet & 5-Piece Ensuite! The Second Floor Offers 4 Spacious Bedrooms & 2 Bathrooms. Hassle-Free Upstairs Laundry Room. A Professionally Finished Basement with An Extra Ensuite(2023) Features New Paint, Flooring & Potlights (2023), Offering Additional Living Space. Exterior Upgrades Include an All-Brick Widened Driveway and Backyard Space, Enhancing Curb Appeal. Garage Door (2024), Roof Insulation (2023), A Newer A/C Unit (2024) Ensures Year-Round Comfort. Prime Location! Close to Top-Ranked Schools, Parks, Trails, GO Station, Markville Mall, Grocery Stores, Restaurants & More! Don't Miss This Rare Opportunity! School Zone in 2025 : Bur Oak S.S, Milliken Mills H.S, Bill Hogarth S.S. and Unionville H.S (Art). (id:7526)
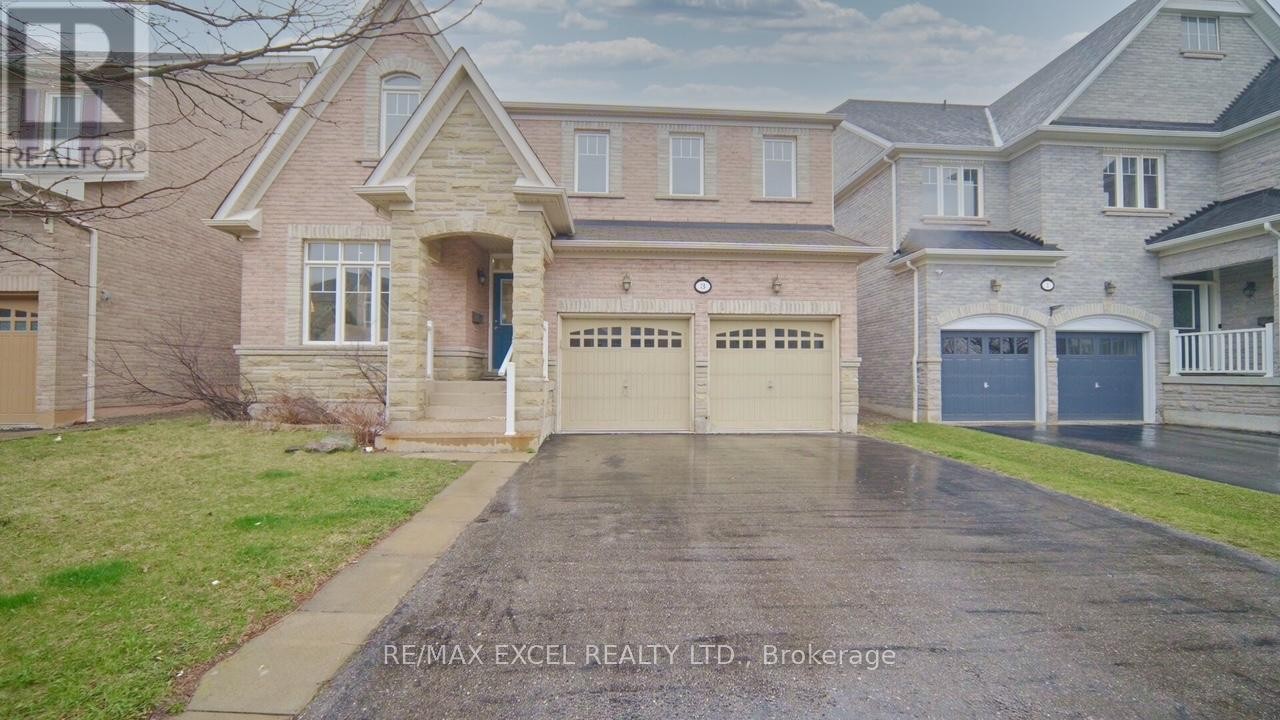
4+1 Beds
, 3 Baths
3 HEADON AVENUE ,
Ajax (Central East) Ontario
Listing # E12208499
4+1 Beds
, 3 Baths
3 HEADON AVENUE , Ajax (Central East) Ontario
Listing # E12208499
Welcome to this exquisite Monarch detached home! Nestled in the heart of Ajax, the most desirable mature business area. Situated on a best premium wide lot, this property boasts a massive backyard that backs onto a serene, quiet park offering ultimate privacy and a tranquil escape. With approx 2500 sqf above ground and huge finished basement, it fits all types of family! This home also features a spacious open-concept design that maintains extremely practical distinct living and family areas, perfect for both entertaining and everyday comfort. The home is flooded with natural light, thanks to the massive windows throughout that highlight the beautiful hardwood floors and enhance the homes airy feel. The 9-foot ceilings add to the sense of grandeur and space, creating an inviting atmosphere that flows effortlessly from room to room. Upstairs, you'll find four generously sized bedrooms, including a versatile study area that's perfect for work or leisure. The large driveway offers parking for up to four additional cars, providing convenience for families and guests. It also located in an exceptional area, this home offers both the peace of a park-side setting and the convenience of nearby business and amenities. Steps To 401/407, Schools And Shopping Malls, Transit, Go Train, Parks, Casino, Costco, Walmart, Grocery Stores & Much More! Don't miss your chance to own this stunning property a true gem in Ajax! **EXTRAS** upgrades include: freshly painted T/O, marble counter top, hardwood flr on main! (id:7526)
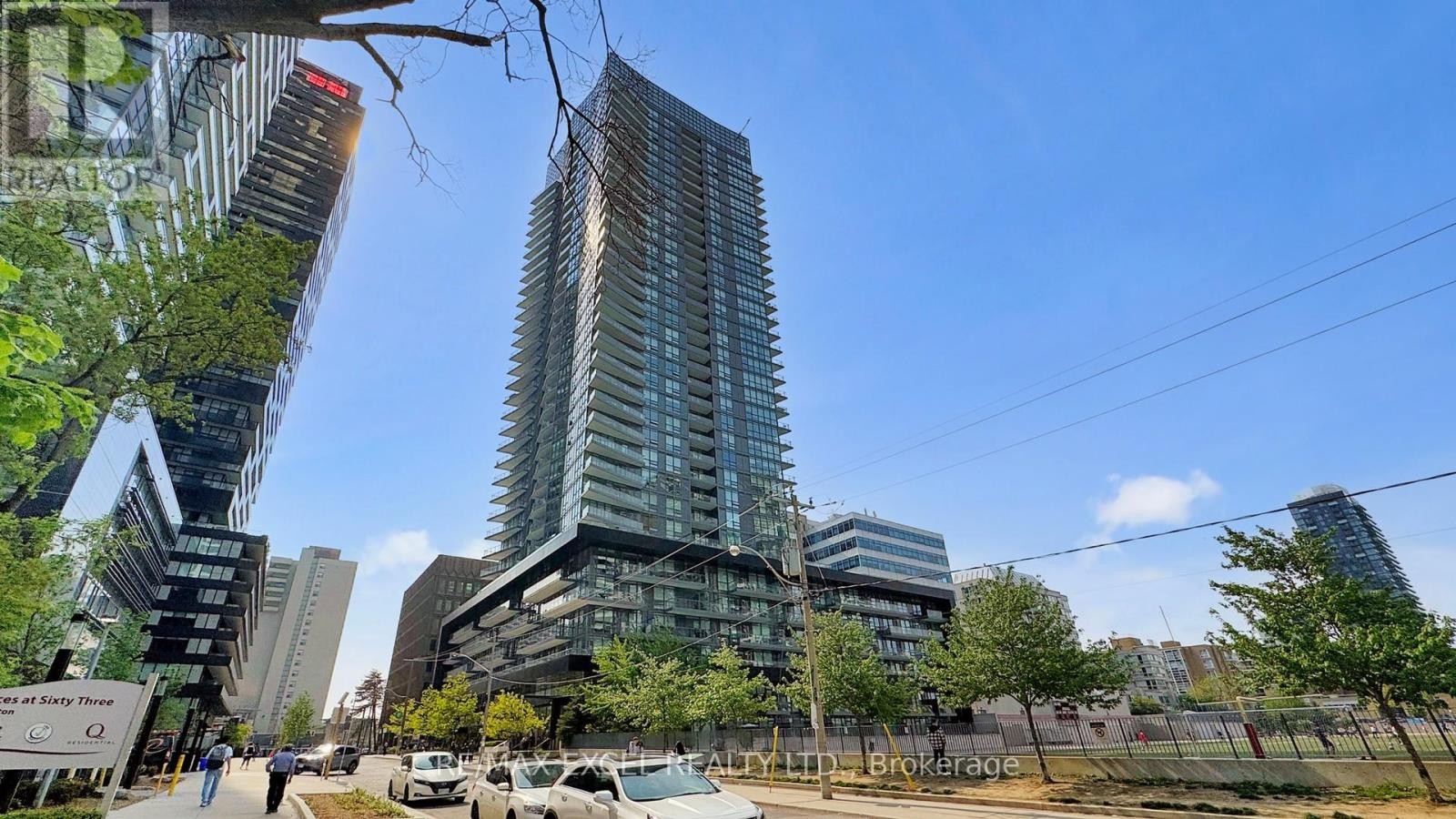
2 Beds
, 2 Baths
3105 - 30 ROEHAMPTON AVENUE ,
Toronto (Mount Pleasant West) Ontario
Listing # C12206996
2 Beds
, 2 Baths
3105 - 30 ROEHAMPTON AVENUE , Toronto (Mount Pleasant West) Ontario
Listing # C12206996
Experience luxury living in this bright and spacious 2-bedroom, 2-bathroom condo with an openconcept design and 9' ceilings. Enjoy breathtaking views from the expansive balcony. Thebuilding offers exceptional amenities, including a courtyard, 24/7 concierge service, afully-equipped gym, a party room, and a guest suite. Conveniently located steps away fromrestaurants, shops, entertainment, and Eglinton Station. (id:7526)
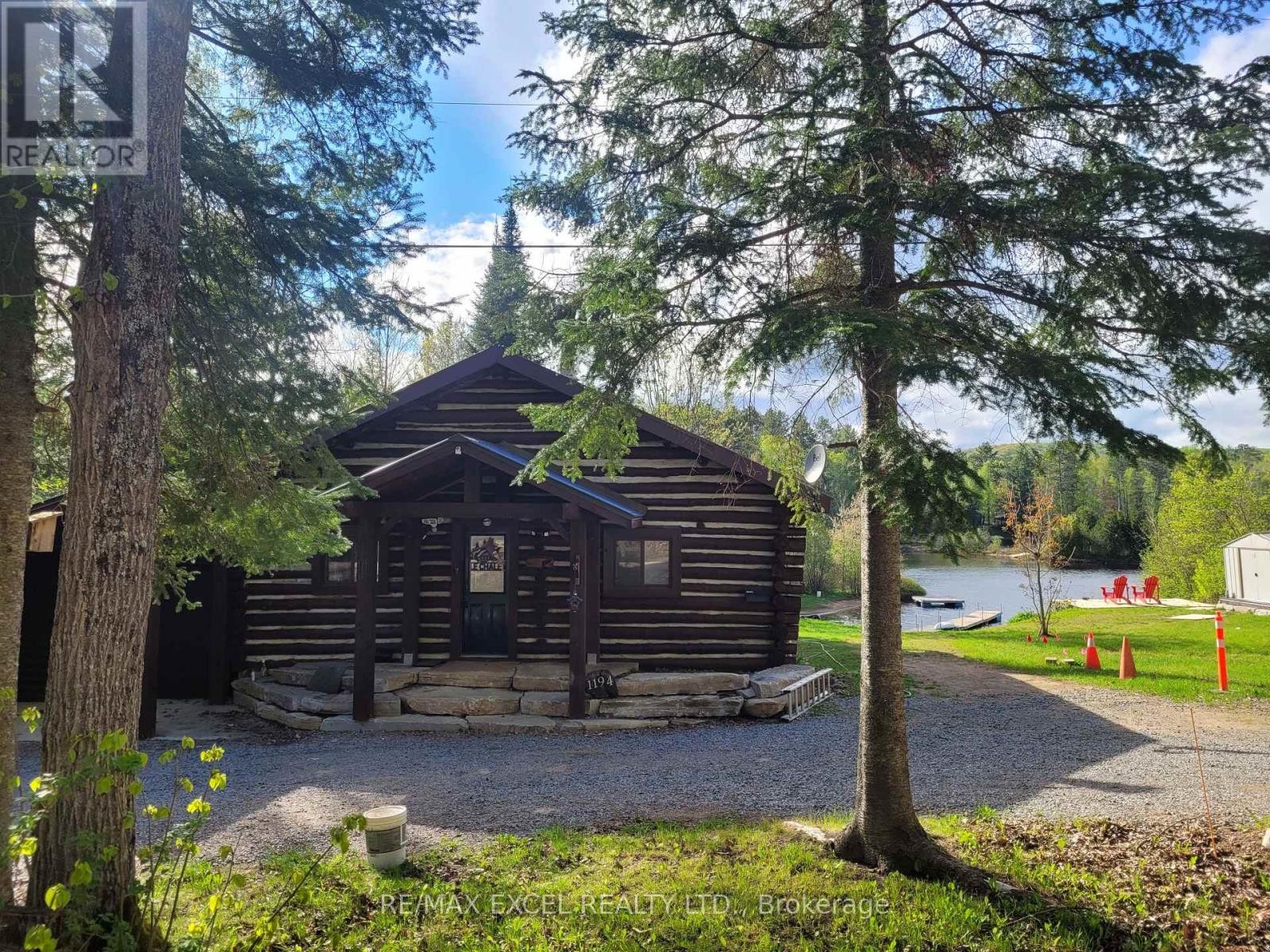
3 Beds
, 2 Baths
1194 LAKE ST. PETER ROAD ,
Hastings Highlands (McClure Ward) Ontario
Listing # X12205223
3 Beds
, 2 Baths
1194 LAKE ST. PETER ROAD , Hastings Highlands (McClure Ward) Ontario
Listing # X12205223
Dreaming Of A Gorgeous Chalet Style Cottage That Is Year Round And Fully Made Of Beautifully Crafted Round Logs With Extra Insulation, Flexible Chinking Which Enhanced Looking? Maybe With A Gourmet Country Style Kitchen With Fireclay Farmhouse Apron Sink & Quartz Counter And Plenty Of Professionally Designed Hardwood Cabinets; What If Is With A Huge Loft That Fits Two Queen Beds With A Walk-Out Balcony That Looks Over The Peaceful Lake St. Peter And A Play Area That All Kids And Adults Enjoy With Fun Game Times! Two Great Size Bedrooms On Ground Floor, With The Primary Overlooking The Lake And Walk Out To The Sun Filling Extra Large Deck Featuring Dura-Deck Surface Which Requires No Maintenance That Last Forever! What About A Walk Out Basement That Features A Large Recreation And An Amazing Family Room With Bar Table, Arcade And Foosball Table! A Backyard With Impressive Armour Stone Landscapes Stretching To The Shoreline And A Well Size Yet Private Sand Beach For Some Playful Fun Fill Afternoon! A Purposely Built Outdoor Shower And Outhouse To Keep The Watery & Sandy Fun Out Clean Before Returning To The Relaxing Indoor Leisure; Equipped With Water & Sewage Pumps As Well As UV Filtration System To Keep The Family Safe And Clean And Efficient Propane Gas Furnace To Keep The Cottage Nice And Cozy All Year Around; How About Two Sheds And A Carport That Offers Extra Spaces For Toys, Miscellaneous, Or Floats & Boats And Winter Gears? Situated Just About 30 Minutes To (Left) The Historic Bancroft For Shopping And Other Amenities Or (Right) To Get To The East Gate Of The Marvelous Algonquin Park! Imagine A Summer Fire Pit Marshmallow Night Under A Full Sky Stars Bath Accompanied With The Quiet Lake Peace, Or Skate Dance On Ice Into The White Winter Paradise This Provincially Regulated Lake St. Peter Could Offer! What Else Is In Your Mind Of A Perfect Cottage For Pure Joy And Pleasure Living? Possibly Just a Booking To Visit Could Help You Easily Get To Your Dream! (id:7526)
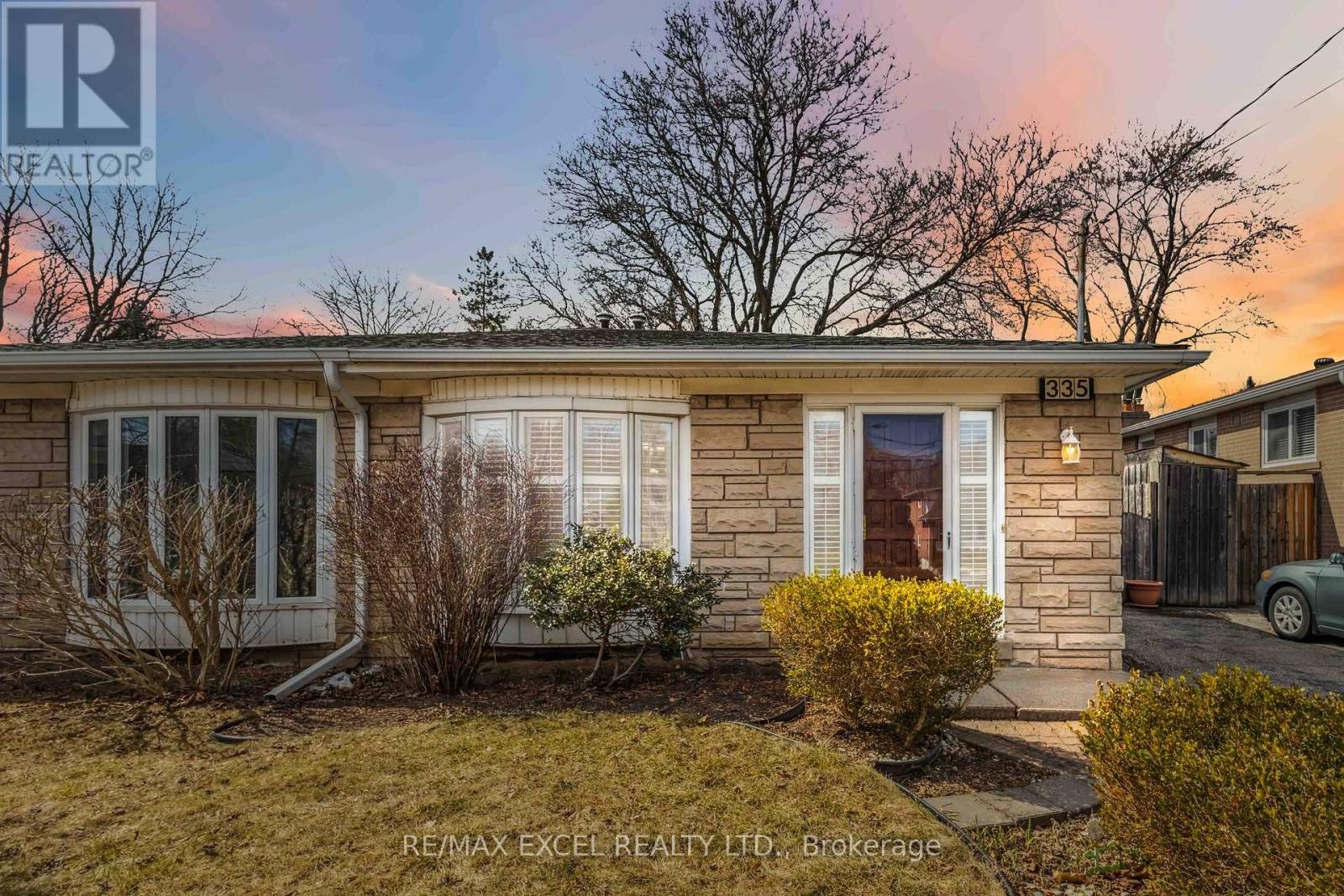
3+1 Beds
, 2 Baths
335 WOODSWORTH ROAD ,
Toronto (St. Andrew-Windfields) Ontario
Listing # C12205133
3+1 Beds
, 2 Baths
335 WOODSWORTH ROAD , Toronto (St. Andrew-Windfields) Ontario
Listing # C12205133
Welcome To This Well-Maintained & Sun-Filled 3+1 Bedroom Semi-Detached w/ *Separate Entrance Basement* Home Nestled In The Prestigious C12 St. Andrews Community! Located In a Highly Sought-After & Family-Friendly Neighborhood, This Bright & Spacious Home Features a Functional Layout With Plenty Of Natural Light, a Separate Side Entrance For In-Law Suite/Rental Potential, and a Beautiful Park-Like Private Yard Surrounded By Mature Trees & Greenery Offering Ultimate Privacy. The Main Floor Boasts A Large Living & Dining Area Perfect For Entertaining, a Generous-Sized Eat- In Modern Style Kitchen w/ S/S Appliances, and Oversized Windows Throughout. Upstairs Features 3 Spacious Bedrooms, Each With Ample Closet Space and the Primary Overlooking the Beautiful Green Filled Backyard Garden. The Finished Basement Includes a 4th Bedroom, Full Bathroom, And Kitchenette Ideal For Extended Family Or Potential Income. Additional Highlights Include: Hardwood Flooring Throughout, Recently Redone Roofing, Large Backyard Shed & Interlocked Backyard Patio. Prime School Zone For Highly Rated Schools Incl: & York Mills Collegiate Institute (#1 Ranked Ontario HS), Dunlace Public School, & Windfields Middle School, With Close Proximity To Esteemed Private Schools. Unbeatable Convenience: Steps To TTC (Direct To York Mills Subway), Easy Access To Oriole GO Train & Leslie Subway Station, Nearby Parks, Tennis Courts, and Ravine Trails. Minutes To North York General Hospital, Bayview Village Shopping Centre, Fairview Mall, IKEA North York, Highways 401/404/DVP, and a Wide Array Of Shops, Restaurants Grocery Stores & Amenities! Don't Miss This Fantastic Opportunity To Own A Home In One Of Toronto's Most Prestigious Neighborhoods! (id:7526)
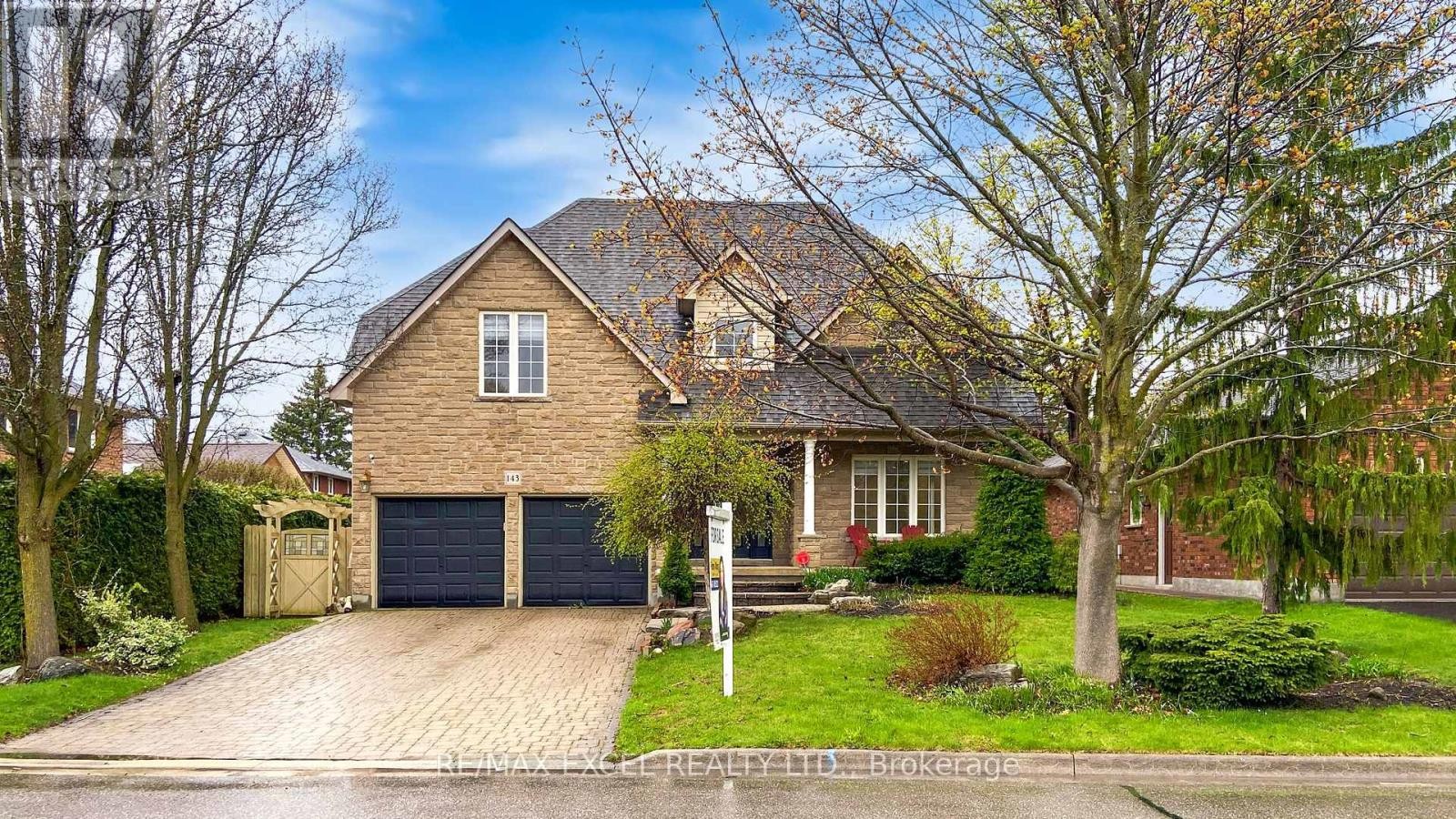
5+1 Beds
, 5 Baths
143 SAMAC TRAIL , Oshawa (Samac) Ontario
Listing # E12202503
A Must-See! This stunning, detached 5+1, 5 bathroom custom villa offers over 3,730 sqft of living space, plus approx. 2,000 sqft of additional space in the finished basement. Fully renovated with no detail overlooked, this home features 7.5" engineered hardwood floors, a gourmet kitchen with sleek white and gold finishes, Calacatta marble quartz counters and backsplash, and a stone-facing exterior that adds a sophisticated touch to the homes curb appeal. The spacious primary bedroom boasts 2 walk-in California closets and a spa-like ensuite with a Jacuzzi tub, heated floors, heated towel racks, and dual vanities. The kitchen is a chef's dream with luxury Café gold appliances: a 48" gas stove, LED-backlit fridge, 5-in-1 microwave/oven, and smart dishwasher- all app-enabled. Enjoy cozy evenings in the family room with a cathedral ceiling and gas fireplace. This home is equipped with new insulation, furnace, smoke detectors, LED pot lights, and gorgeous light fixtures throughout. The beautifully designed finished basement blends luxury and function with a dedicated theatre room, private gym, cold room, and a massive multi-purpose space with a walk-in closet perfect as a guest suite, office, or recreation area. Thoughtful design and high-end finishes make it ideal for both family living and entertaining. Step outside to your private oasis featuring a hot tub and lush landscaped yards maintained by built-in sprinklers. Additional features include a soundproof furnace room, 2-car garage, 4-car driveway, no sidewalk, and 16+ ft evergreen fencing for maximum privacy. Close to Ontario Tech University, parks, shopping, and restaurants and Hwy 407, this home combines convenience, comfort, and luxury. Photos for reference only furnishings not included or present during showings. (id:7526)
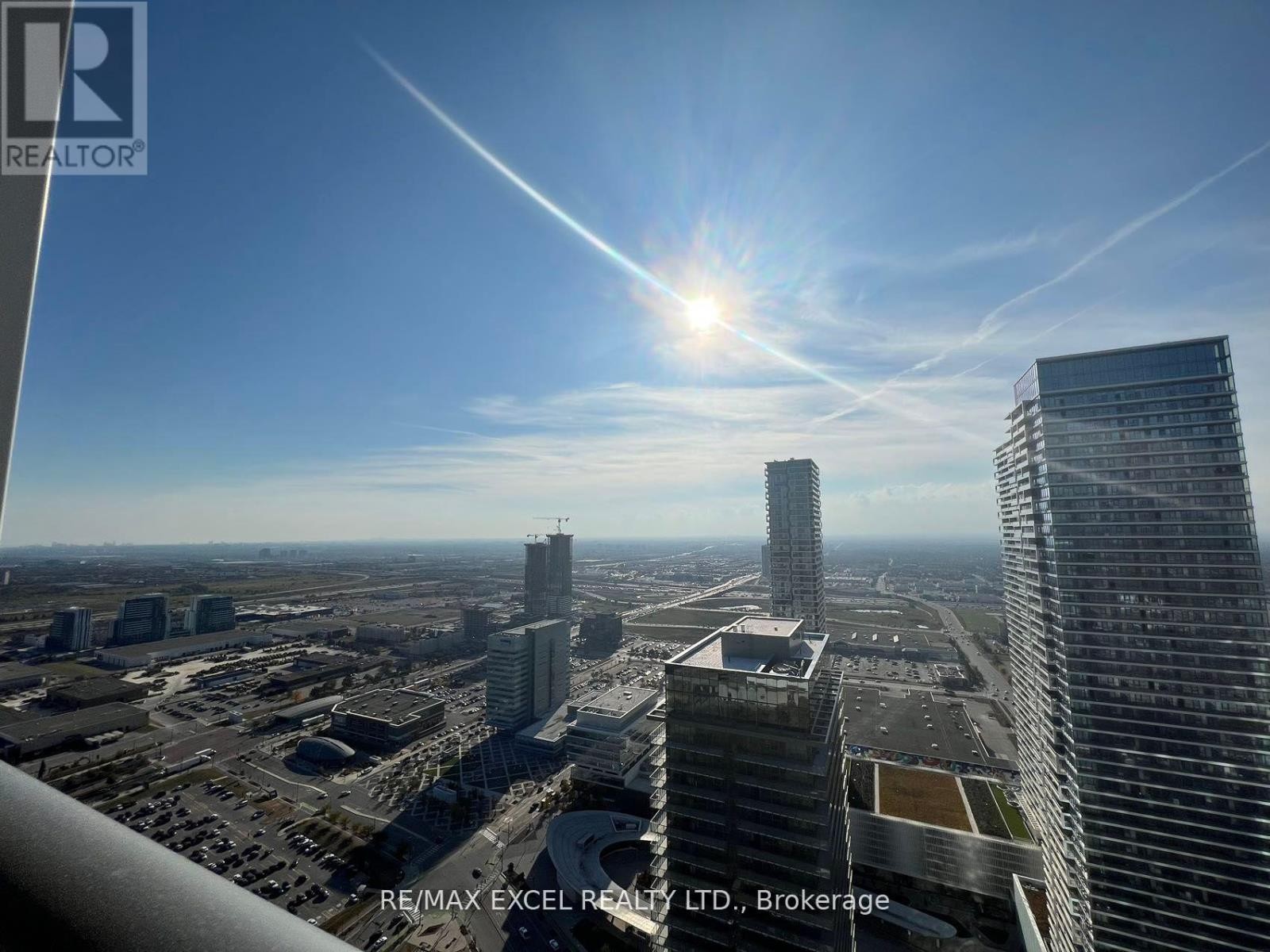
1+1 Beds
, 2 Baths
5005 - 7890 JANE STREET ,
Vaughan (Vaughan Corporate Centre) Ontario
Listing # N12202129
1+1 Beds
, 2 Baths
5005 - 7890 JANE STREET , Vaughan (Vaughan Corporate Centre) Ontario
Listing # N12202129
Welcome to Transit City 5 Modern condo living in the vibrant heart of Vaughan Metropolitan Centre! This sun-filled 1-bedroom + den, 2-bathroom unit offers functional layout, perfect for both end-users and investors. The versatile den can be used as a second bedroom or home office, and youll enjoy the convenience of 1 parking space & 1 locker. Step out onto the spacious 6x19 ft balcony with unobstructed views of a lush 1-acre park.Located just steps to VMC subway station, regional bus terminal, and easy access to Highways 400/407/7, this location is unbeatable. Residents enjoy world-class amenities: 24-hour concierge, rooftop pool, basketball/squash courts, state-of-the-art gym, yoga studios, and more.Just minutes to York University, Vaughan Mills, IKEA, Costco, Cineplex, and restaurants. This is urban living at its finest dont miss your chance to own in one of Vaughans most connected communities! (id:7526)
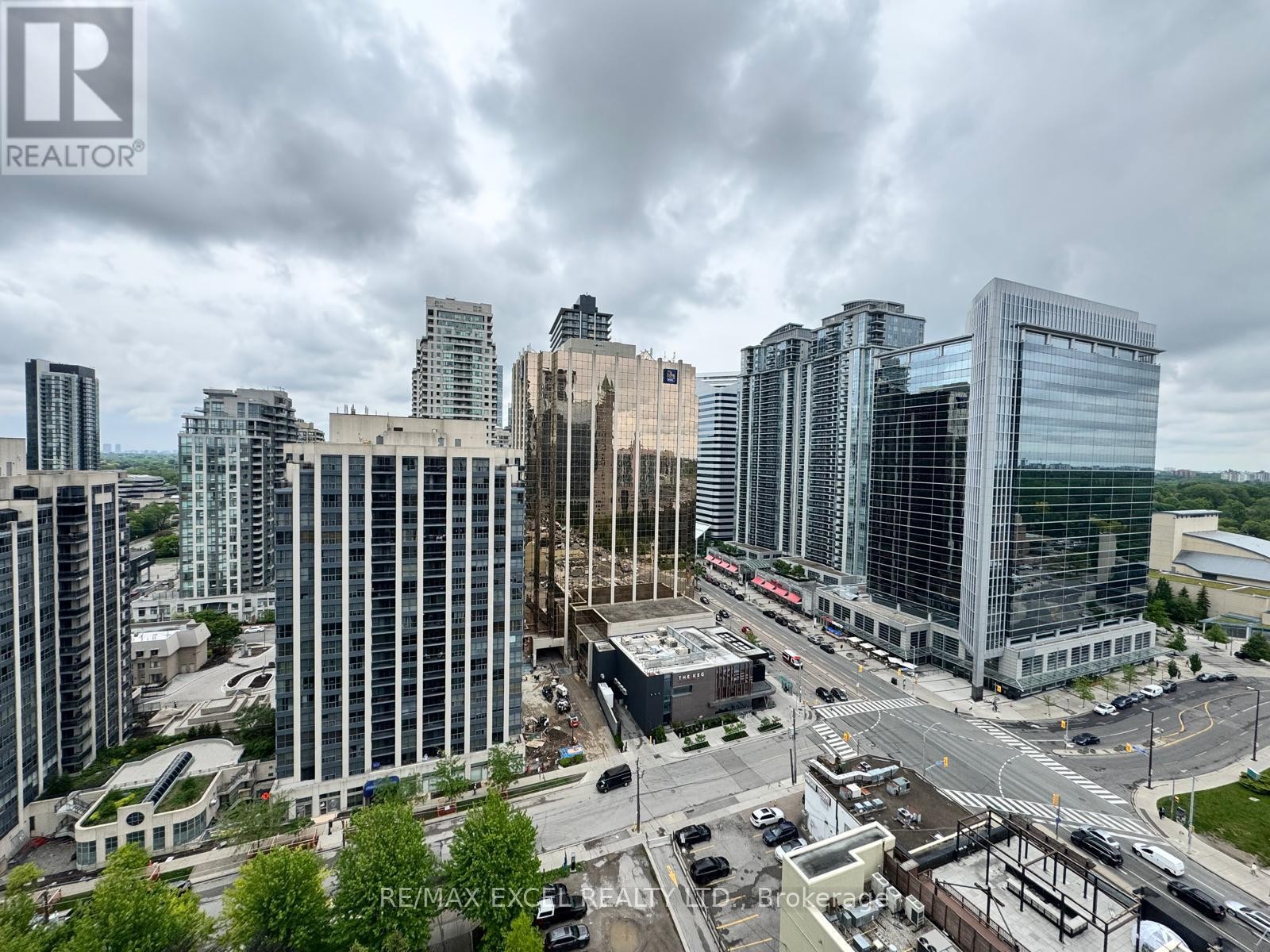
2 Beds
, 2 Baths
2006 - 21 HILLCREST AVENUE ,
Toronto (Willowdale East) Ontario
Listing # C12202342
2 Beds
, 2 Baths
2006 - 21 HILLCREST AVENUE , Toronto (Willowdale East) Ontario
Listing # C12202342
Don't Miss this Stunning 2 BR corner unit at the Prestigious 21 Hillcrest building by Monarch! Great Value w/Unobstructed View, Rare TWO balconies on high floor with stunning South-West Views. Located at Prime Yonge and Sheppard Willowdale area that is steps to TTC Subway Stations, Restaurants, Grocery, Shopping, Banks, Library, Arts Center and MUCH more!! This Spectacular Split Bedroom layout is very Bright and Spacious! This property has Lots of Highel End Amenities w/ Concierge, Indoor Pool, Sauna, Gym, Party Room Theatre Media Room, Visitor Parking and much more!! (id:7526)
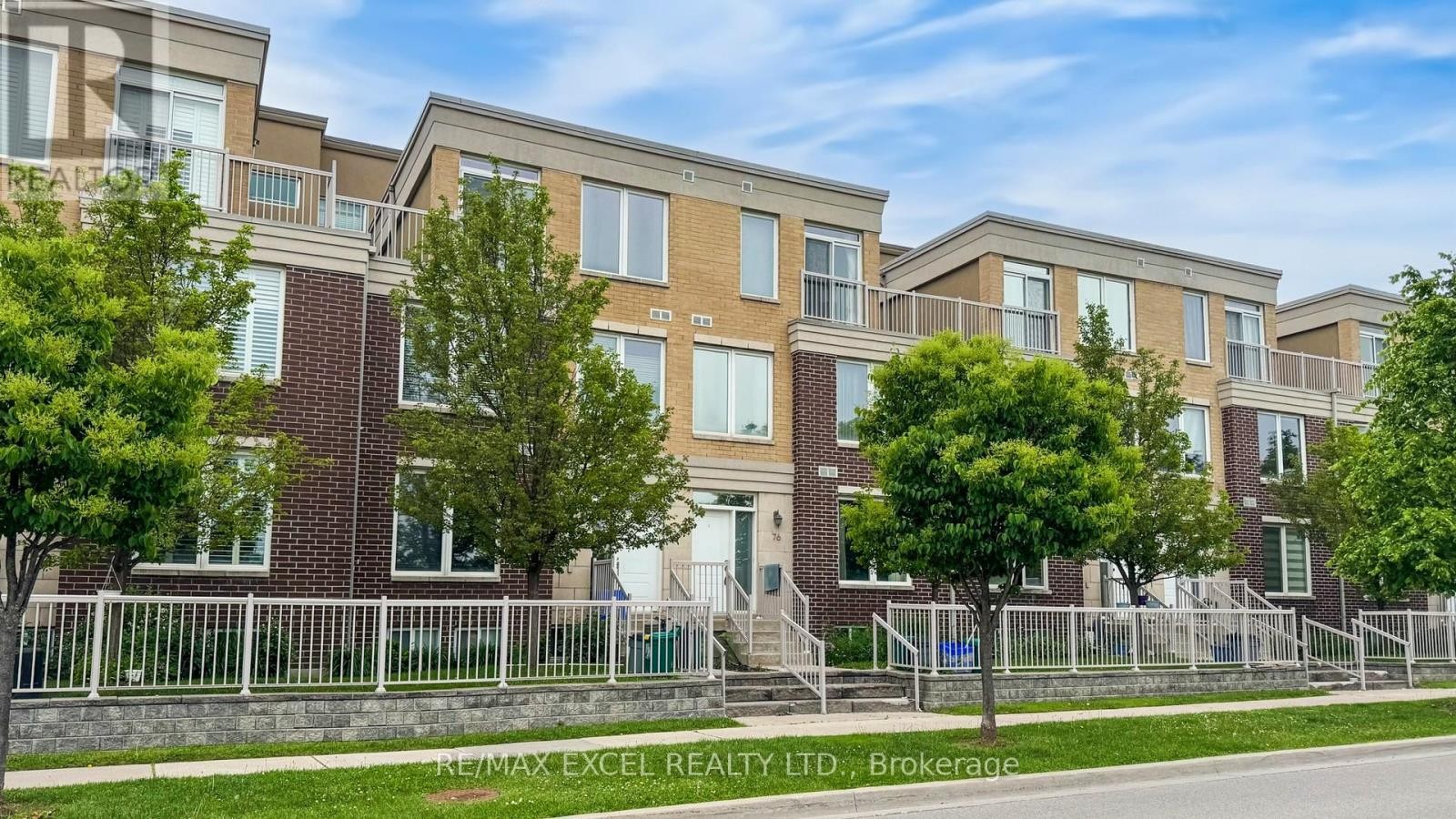
3 Beds
, 2 Baths
76 UNITY GARDENS DRIVE ,
Markham (Village Green-South Unionville) Ontario
Listing # N12201075
3 Beds
, 2 Baths
76 UNITY GARDENS DRIVE , Markham (Village Green-South Unionville) Ontario
Listing # N12201075
Capture Every Unforgettable Dawn Moment With This Facing East Condo Townhouse Right Across The Gorgeous Ray Street Park. With This Just Over 12 Years Old With Modern And Functional Design Of 3 Bedrooms Plus A Bright Basement, You Can Simply Forget About Rainy Spring Or Stormy Winter Days To Enjoy Direct Indoor Access To Langham Square Which Offers Unlimited Food, Fun & Groceries With T & T Supermarket. Very Low Maintenance Fee Which Also Covers TWO Indoor Parking Spots. Wood Floor All Over And Delightful Ambient Lights With New AC Unit And Laundry Set. Impressively Bright And Refreshing Thanks Extra Large Windows On Every Floor. High Demanded Top Ranked School Zone Sorrounded With Tons Of Greenspace! Steps To York U, Go Station, DT Markham; Panam Centre, Ymca, Restaurants, 407, Markville Mall And Much Much More. (id:7526)
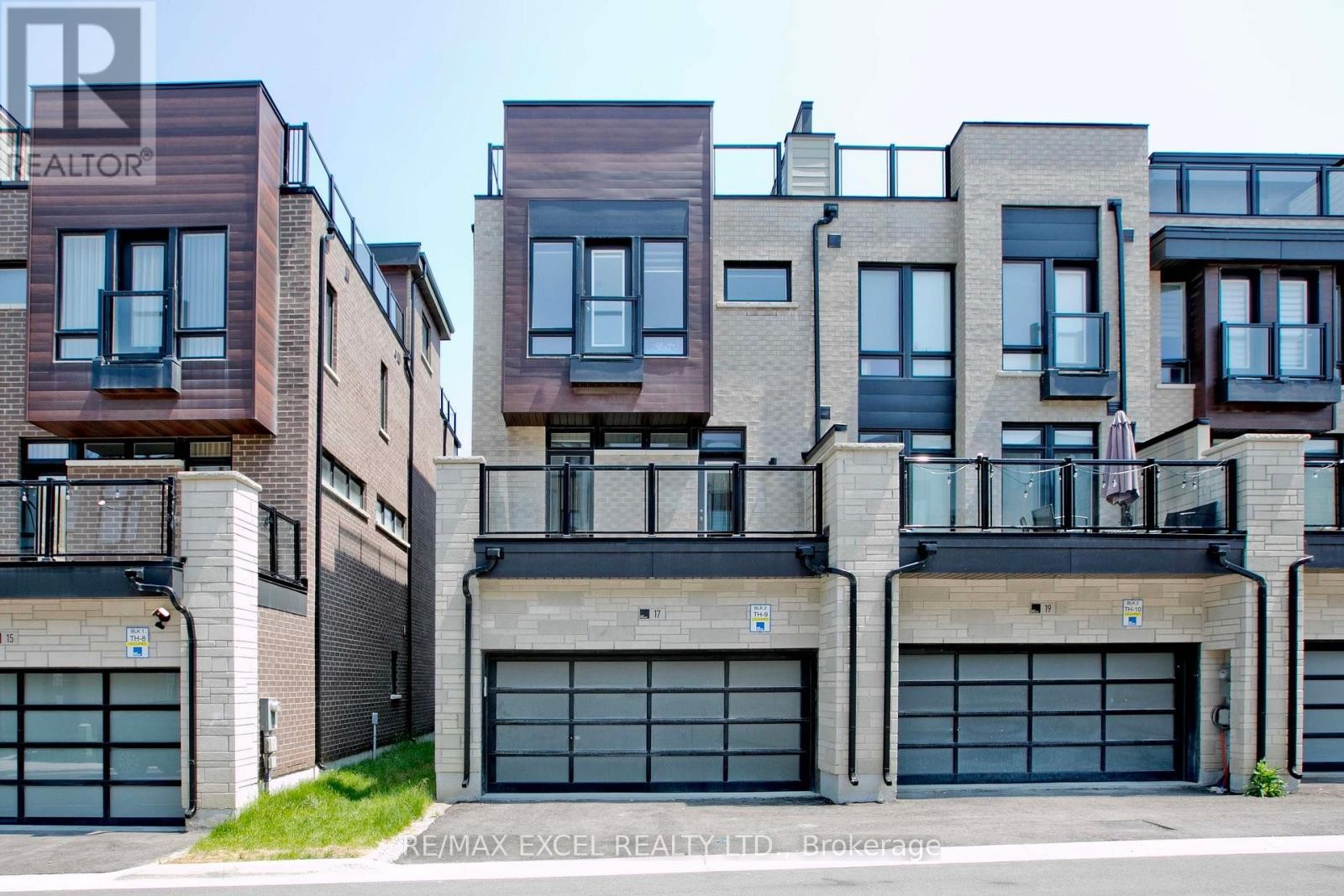
4+1 Beds
, 5 Baths
17 CREDIT LANE ,
Richmond Hill (Jefferson) Ontario
Listing # N12201453
4+1 Beds
, 5 Baths
17 CREDIT LANE , Richmond Hill (Jefferson) Ontario
Listing # N12201453
End Unit Townhouse ,Brand New renovated Basement- One of the few townhouse in the entire community that comes with basement, the Living area is approximately 3100 Sqft , Executive Urban Townhome Inside Richmond Hills Latest & Greatest Neighbourhood! Plenty Of Space To Grow! The Chef Lover Kitchen. Lrg Pantry, Exteded Cabinet And Counter To Host A Large Family Gathering.Top Notch S/S Apps, Incl Gas Stove/French Dr Frdg/Freezer & Ext Quartz Islnd! Wd Flring, Oak Stairs, Cascading Ceilings (10' On 2nd/9' On 3rd) & An Abundance Of Natural Light (Flr To C Windows Where It Counts) Create A Warm & Inviting Sanctuary...Inside & Out! Lots Of Pot Lights, Smooth Ceiling , Hdwood Floor Through Out.Stone Counter Top, Frameless Glass Shore. Enjoy Your Morning Coff/Read On The Sunny Balc Off The Kit Area! In The Eve...Bbq On Your Priv Rooftp Terrace.. And 2 Walk Out Terraces From The Kitchen And The Living Room, . Extnsv List Of Upgrades Included. Dbl Garage, Mudroom, 10' Ceil On 2nd Lvl & 9' On 3rd, Upper Lvl Laundry, Etc... Mins To 401/Go/Shopping/Trails & Parks. Excellent Pub & Prv Schools. (id:7526)
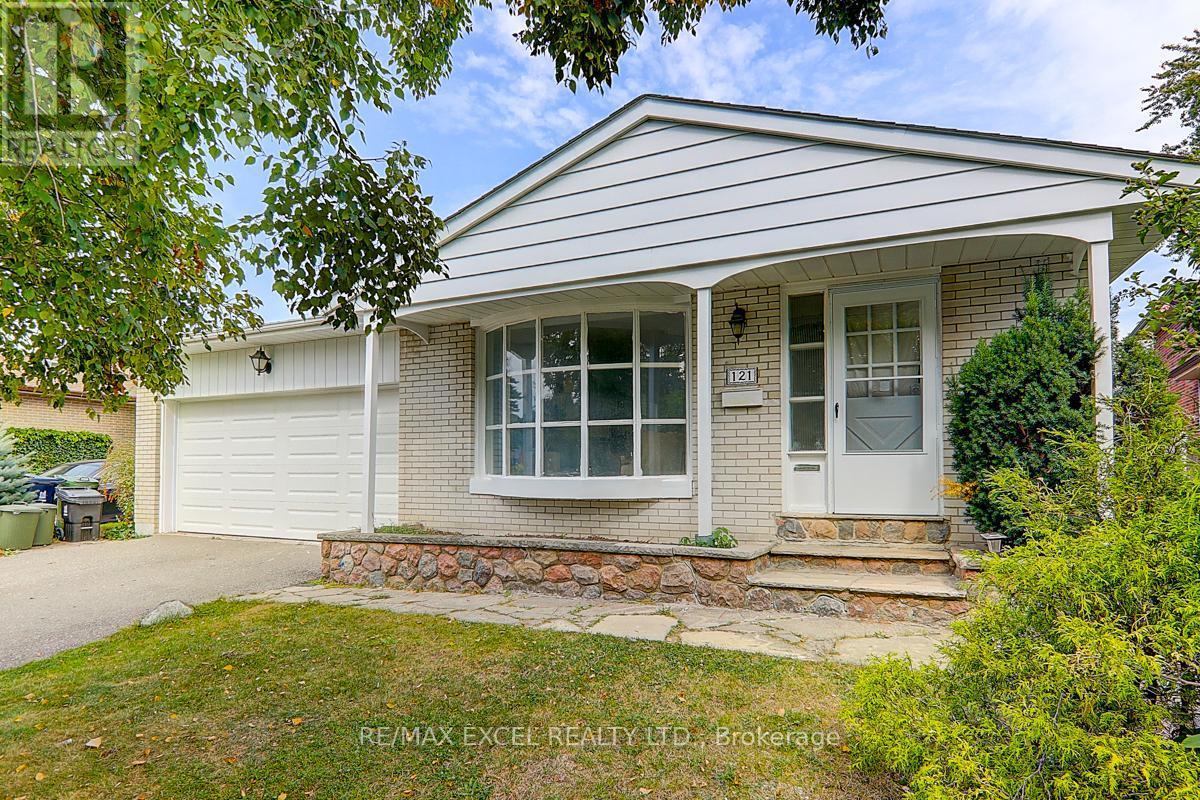
4+4 Beds
, 3 Baths
121 AMBERJACK BOULEVARD ,
Toronto (Woburn) Ontario
Listing # E12200440
4+4 Beds
, 3 Baths
121 AMBERJACK BOULEVARD , Toronto (Woburn) Ontario
Listing # E12200440
One Of The Best Location In Scarborough! Newly Renovated Backsplit 4 Detached With Separate Entrance To Lower Level With Kitchen, 4 Bedroom Apartment. New Vinyl Floors From Main To Upper, Kitchen And Stainless Appliances Is New, Excellent Quiet Convenient Community Easy Access To Scarbough Town Center, , Centennial College, U of T, Schools, Rec Centre, Supermarket & Stores,Park. 5 Minutes Enter To 401. Back on Community Center **EXTRAS** All New Stainless Steel Fridges, Stoves, Washer, Dryer In the main kitchen and second set of fridge , stove and washer in the basement (id:7526)
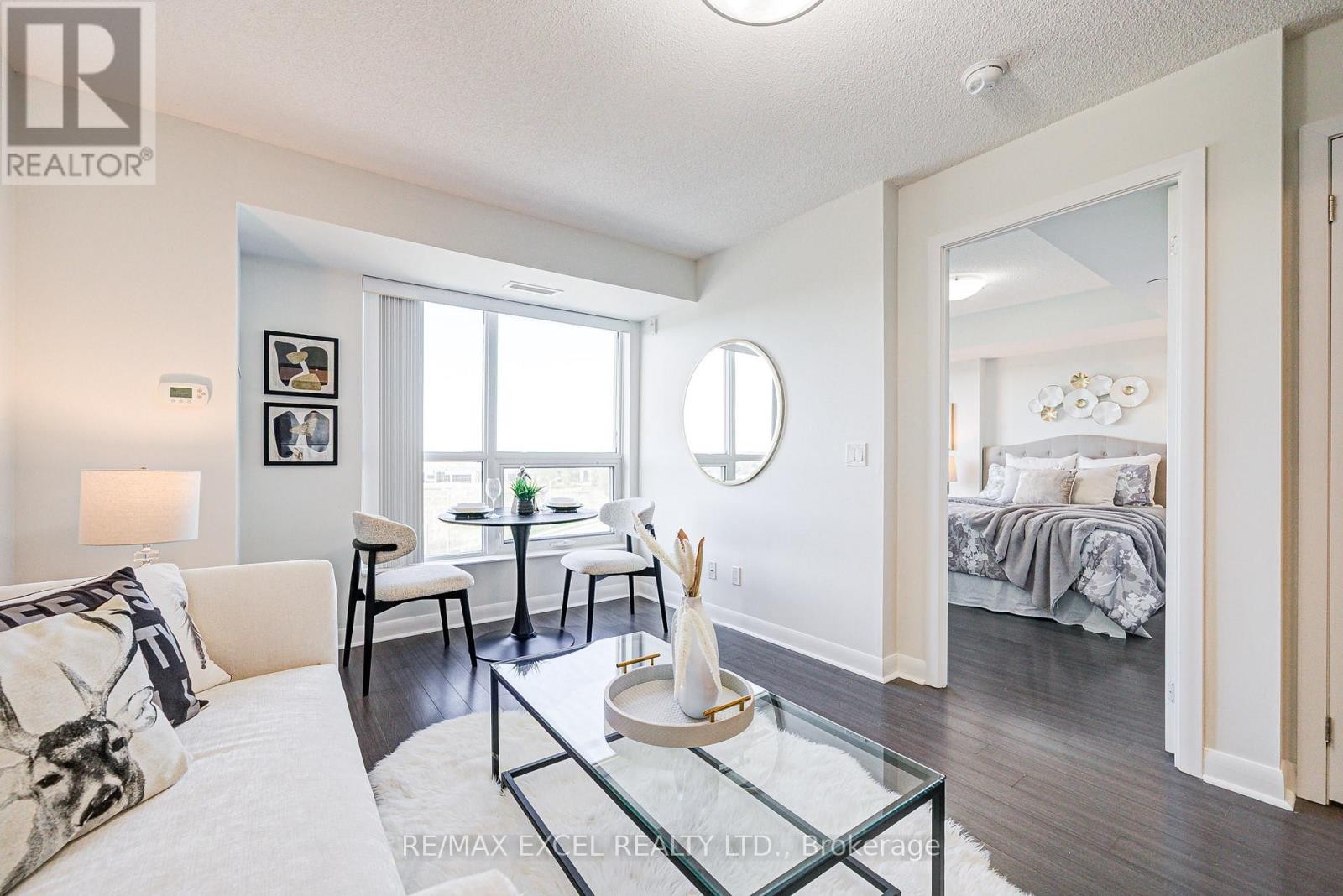
1 Beds
, 1 Baths
619 - 75 NORMAN BETHUNE AVENUE ,
Richmond Hill (Beaver Creek Business Park) Ontario
Listing # N12199933
1 Beds
, 1 Baths
619 - 75 NORMAN BETHUNE AVENUE , Richmond Hill (Beaver Creek Business Park) Ontario
Listing # N12199933
Welcome to "Four Seasons Garden Luxury Residences", built in "contemporary classic design per Catalia Homes". Our Unit is FRESHLY PAINTED throughout. Shows like a Model Home. Panoramic unobstructed north-facing views (plenty of sunlight, less heat, save on energy bills). Bedroom has Sliding Glass Door (not just a window) to Juliet Balcony, for plenty of fresh air & sunlight. Brand NEW LG SS electric range stove & oven with WARRANTY. Unit located toward end of hallway, for greater quiet and privacy. Single 7' solid-core front entry door for enhanced safety and sound barrier. Granite Kitchen Countertops. Cultured marble bathroom counter top. Designer chrome fixtures throughout. Stylish 4'' wood baseboards. Kitchen hood fan & Bathroom exhaust fan are vented to the buildings exterior. Strong continuous water pressure for relaxing showers rare feature in many condos, especially high-rises. Smoke-Free building. 24-Hours Security concierge. Parking & Locker Units are conveniently located on Level 1, near the entrance & elevators. Located in Top Schools district: Thornlea Secondary School, Score 9/10, currently Ranked as #20 of 746 secondary schools in Ontario per Fraser Institute. Adrienne Clarkson French Immersion Public School, EQAO score 89/100 in Year 23-24, ranked #20 of 1219 elementary schools in Ontario per EQAO ranking.Prime city center location, at intersection of 4 Major Business Centres in Markham & Richmond Hill, all within walking distance. In the heart of Richmond Hills largest business centre, Beaver Creek Business Park. Approx. 10 mins. walk to City Hall, Banks, and the Citys premier food & entertainment complex, featuring The Keg, Moxies, Scadderbush, Jack Astors, etc. Seneca College Markham Campus just across bridge.Mins. to Hwy 404 & 407 by car. VIVA Bus near by. Previous occupant worked at AMD tech company, and said it was very convenient to walk to work everyday at Commerce Valley Business Park across Hwy 7, even in winter. Save on car costs. (id:7526)
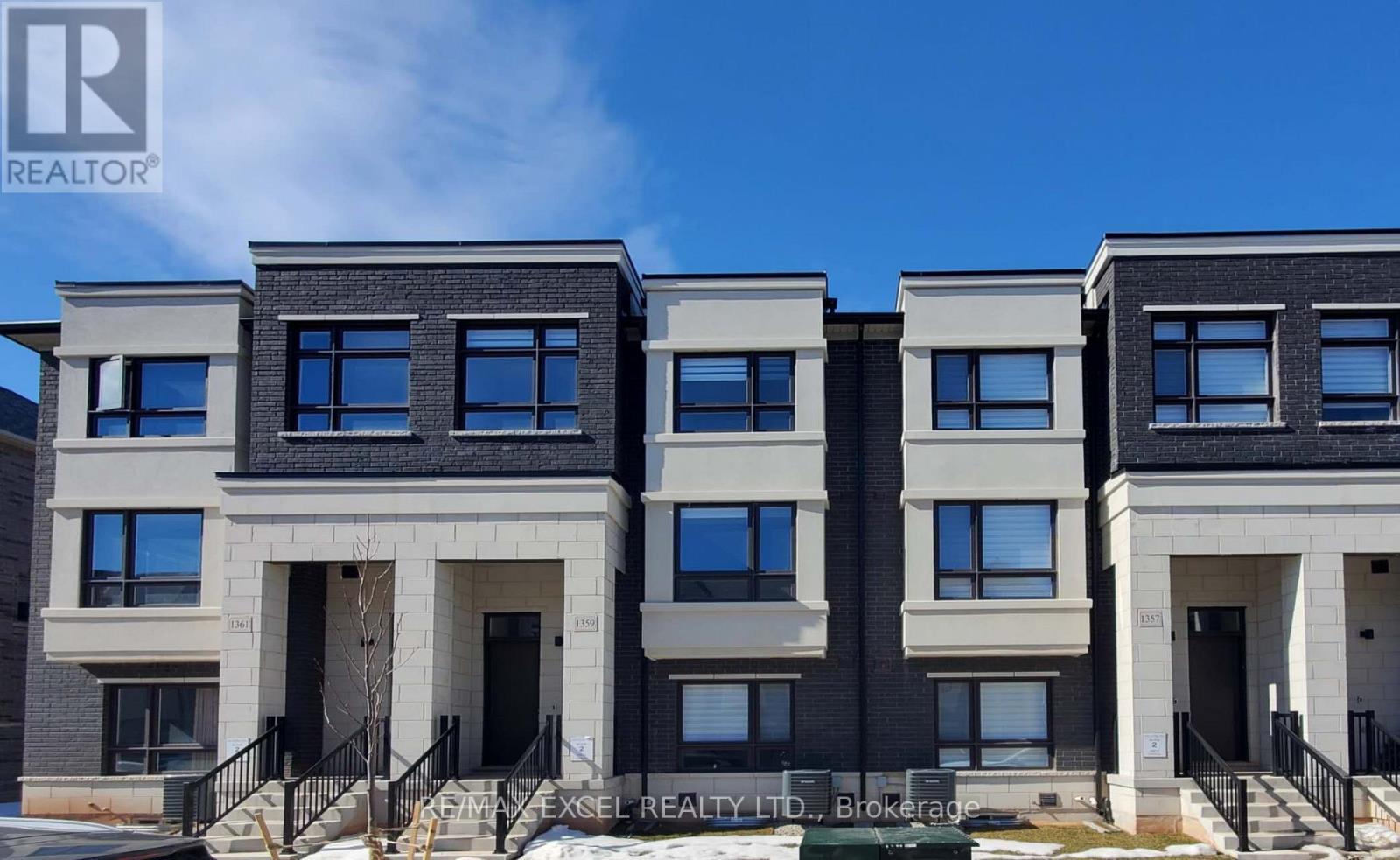
4 Beds
, 4 Baths
1359 KOBZAR DRIVE ,
Oakville (NW Northwest) Ontario
Listing # W12199129
4 Beds
, 4 Baths
1359 KOBZAR DRIVE , Oakville (NW Northwest) Ontario
Listing # W12199129
Welcome to 1359 Kobzar Dr A Magnificent Residence Nestled In The Prestigious Oakville Preserve West.This Exquisite 4-Bedrooms, 4 Bathrooms Brand-New 3-Storey Freehold TownHome Offers Over 2121 Square Feet Of Sophisticated Living Space,Masterfully Built By Treasure Hill.This Never-Lived-In Residence Seamlessly Blends Modern Elegance With Everyday Comfort.The Upgraded Open-Concept Kitchen Is A Chef's Dream, Featuring Top-Of-The-Line Stainless Steel Appliances And A Large Central Island, Perfect For Meal Prep And Entertaining.On The Main Floor, You'll Find 9-Foot Ceilings ,A Tranquil Bedroom With A Private Ensuite , A Separate Entrance Through The Garage; Complemented By An Expansive 2nd Flr Living And Dining Area With A Cozy Fireplace, Creating A Welcoming Space That Extends To A Charming Balcony Ideal For Morning Coffee Or Evening Relaxation.The Primary Bedroom Features Massive Walk-In Closets And A Luxurious Ensuite With A Double Sink And Impressive Glass Shower.The Unfinished Basement Level Is Offers Even More Space And Functionality.Situated On An Expansive Lot Along The Tranquil 16 Mile Creek, This Residence Is Conveniently Located Near Esteemed Schools, Grocery Stores, Shopping, Costco, Scenic Parks And Trails, And The New Oakville Hospital. Just 15 Minutes From Downtown Oakville With Easy Access To Major Highways, Including The 407 And Bronte Go Station For Effortless Commuting.Experience The Epitome Of Sophisticated Living In One Of Oakville's Most Coveted Communities!***Home Is Still Covered Under Tarion Warranty (id:7526)
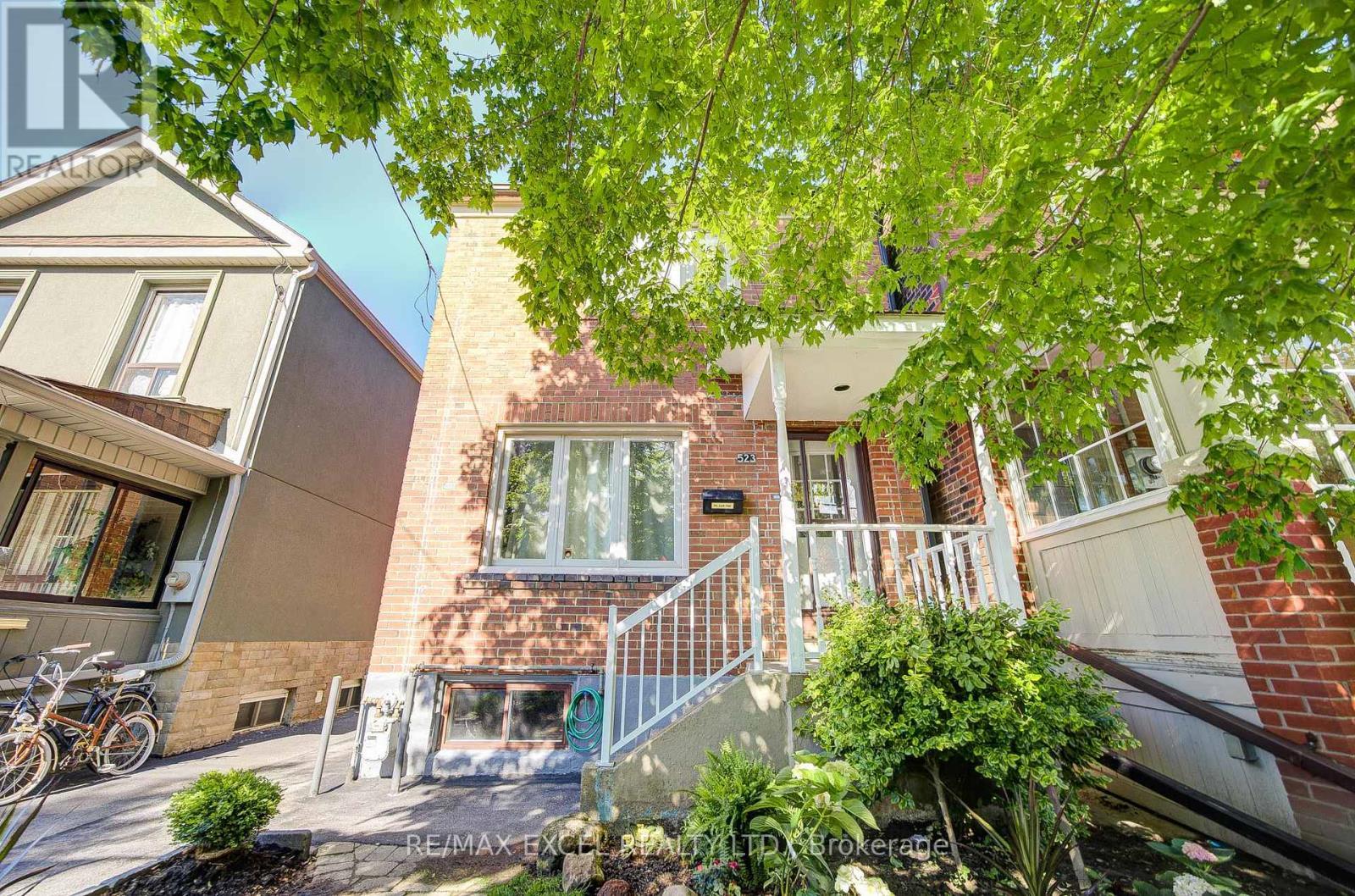
3+2 Beds
, 3 Baths
523 DELAWARE AVENUE ,
Toronto (Wychwood) Ontario
Listing # C12197553
3+2 Beds
, 3 Baths
523 DELAWARE AVENUE , Toronto (Wychwood) Ontario
Listing # C12197553
A Rare Opportunity Not to Be Missed! This Lot May Be Eligible for a Laneway Suite (Coach House) at the Rear Providing Added Flexibility and Long-Term Value. The Property Offers Two Parking Spots (One in the Garage and One Outdoor) and a Functional Open-Concept Main Floor with Stainless Steel Appliances, a 4-Piece Bathroom, and a Conveniently Located Laundry Room. The Second Floor Features Three Generously Sized Bedrooms and Another 4-Piece Bath, While the Fully Finished Basement Adds Tremendous Value with a Second Kitchen, a 3-Piece Bathroom, and Two Spacious Bedrooms with Windows Perfect for Multi-Unit Potential. Located Just Steps from the Vibrant Energy of Geary Avenue and Hotspots Like General Public, Parallel, and Famiglia Baldassarre, with Easy Access to Parks, McMurrich Public School, Farm Boy, Fiesta Farms, St. Clair West, Wychwood Barns, and Seamless Transit Options. This Is the Total Package for Builders and Developers Seeking Their Next Project. (id:7526)
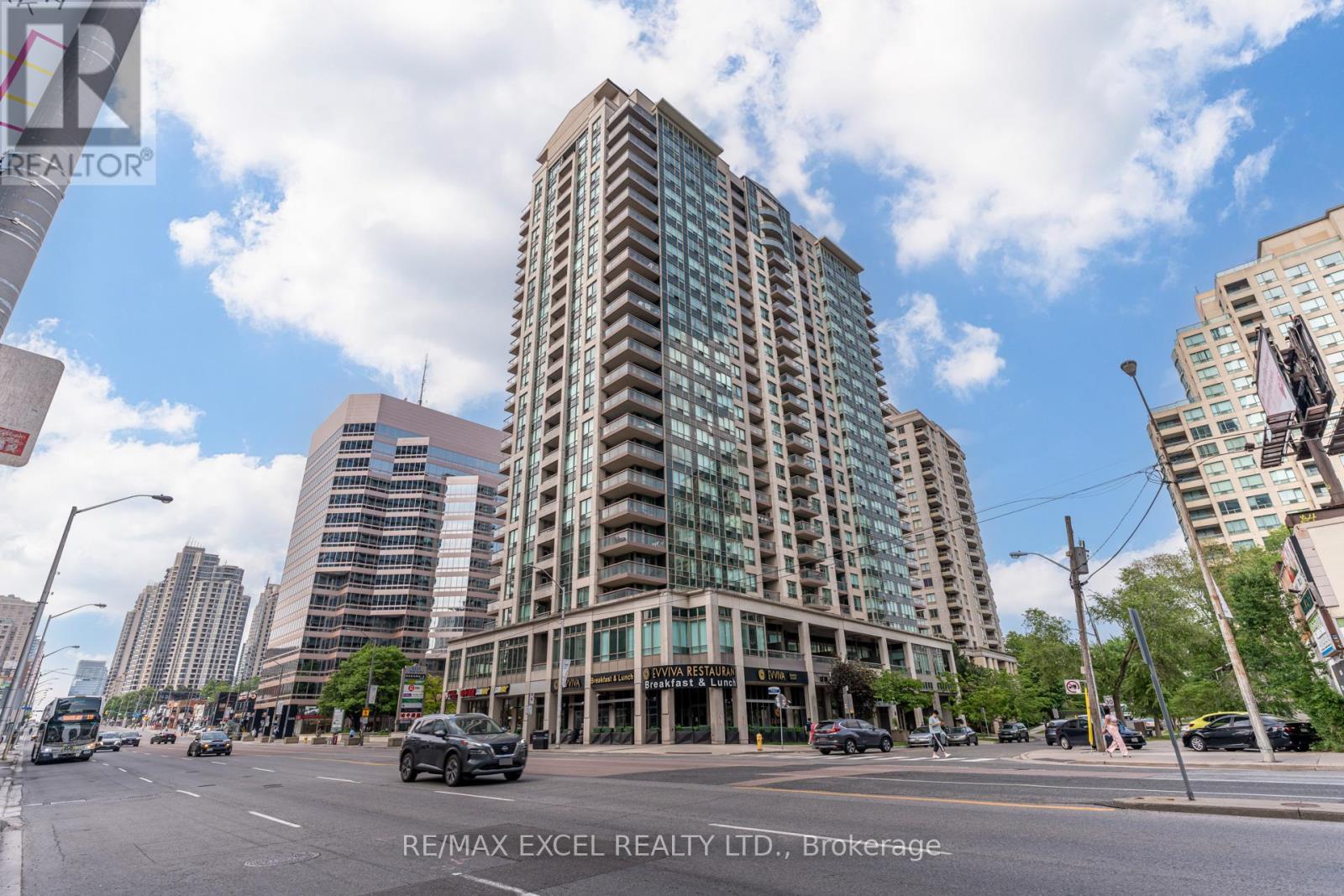
1+1 Beds
, 1 Baths
2715 - 18 PARKVIEW AVENUE ,
Toronto (Willowdale East) Ontario
Listing # C12197863
1+1 Beds
, 1 Baths
2715 - 18 PARKVIEW AVENUE , Toronto (Willowdale East) Ontario
Listing # C12197863
Welcome To The Majestic Condo Boasting A Prime Location On The Iconic Yonge & Empress, Specious One Bed Plus Den With One Parking & Locker, Low Maintenance Fee Includes Water, Heating, Hydro, Central Air Conditioning Well Renovated *** Enginereed Hardwood & Smooth Ceiling Throught-out *** Custom Designed Kitchen Cabinetry W Appliances, Stone Countertop & Backsplash *** Freshly Painted *** Professionally Cleaned Just Move-In Condition, Unobstructed North View Offering Light-Filled, Separate Den Can Be A Home Office, A Mins To Empress Subway & Hwy 401, Shopping Mall, All existing Appliances: Fridge, Stove, B/I Range Hood, B/I Dishwasher, Microwave, Washer & Dryer, All Window Coverings. (id:7526)
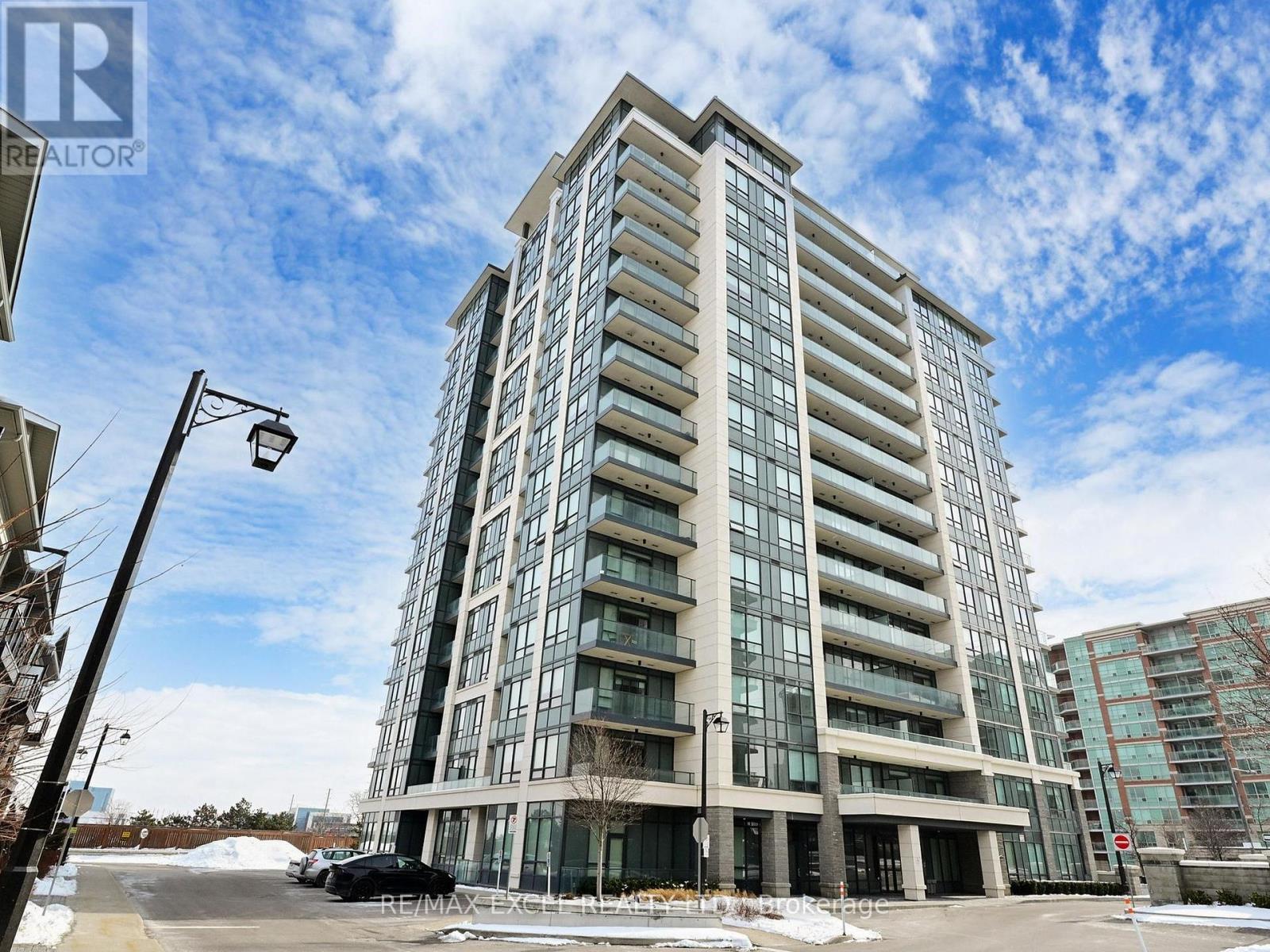
2 Beds
, 2 Baths
1506 - 398 HIGHWAY 7 E ,
Richmond Hill (Doncrest) Ontario
Listing # N12192188
2 Beds
, 2 Baths
1506 - 398 HIGHWAY 7 E , Richmond Hill (Doncrest) Ontario
Listing # N12192188
Rarely Offered 2 Bedroom At Hwy 7 & Valleymede. Corner Unit With Amazing South East View. Fulfill Of Sunshine And Clear View. 9 Feet Ceiling & High Grade Laminate Through Out. Open Concept Kitchen With Quartz Countertop And S/S Appliances. Double Closets And Ensuite At Master. Steps To Viva, Restaurants, Banks And Retailers. Easy Access To 404, Yonge And 407. Amenities Include Gym, Party Room, Game Room And Library. Include 1 Parking And 1 Locker.... (id:7526)
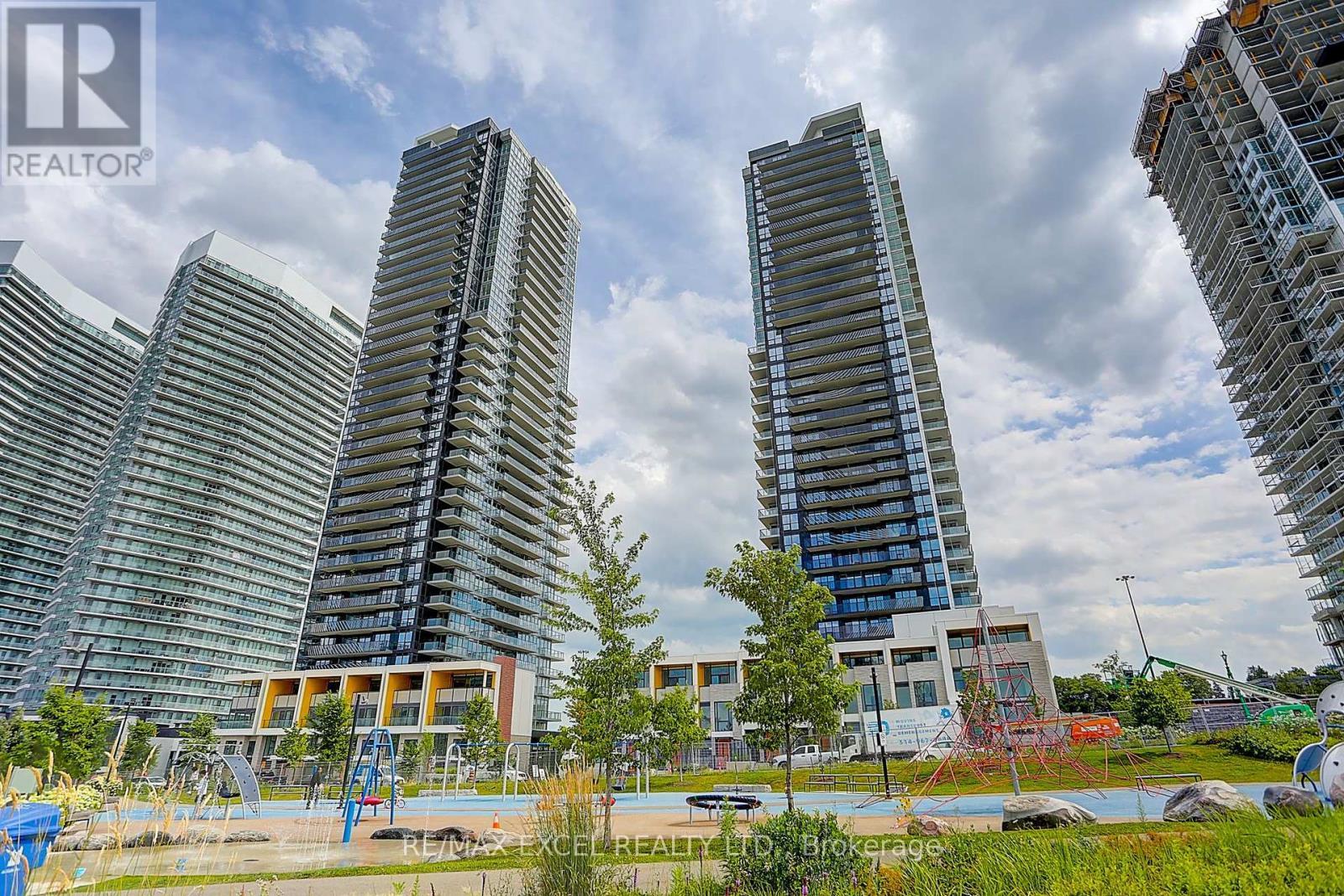
1+1 Beds
, 1 Baths
2001 - 85 MCMAHON DRIVE ,
Toronto (Bayview Village) Ontario
Listing # C12191342
1+1 Beds
, 1 Baths
2001 - 85 MCMAHON DRIVE , Toronto (Bayview Village) Ontario
Listing # C12191342
Discover Luxury Living in North York: Concord "Seasons" Condo. Step into North York's most coveted address Concord "Seasons" where exceptional luxury meets modern convenience. Nestled next to an expansive 8-acre park, this family-friendly community offers a spacious 1 Bedroom + Den unit that redefines elegant living. The layout is efficient, offering a comfortable living area, a functional kitchen, and a spacious bedroom with ample natural light. The den, perfect as a second bedroom or home office, offers versatility to suit your lifestyle. The building amenities, including Yoga, Swimming, BBQ, Gym Facilities, add great value to the lifestyle this unit offers. TTC, parks, Bayview Village Shopping Centre, IKEA, North York General Hospital and more, makes it an ideal choice for professionals, couples, or small families. A wonderful opportunity to own a piece of this vibrant community! (id:7526)
