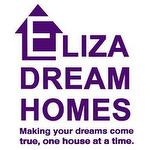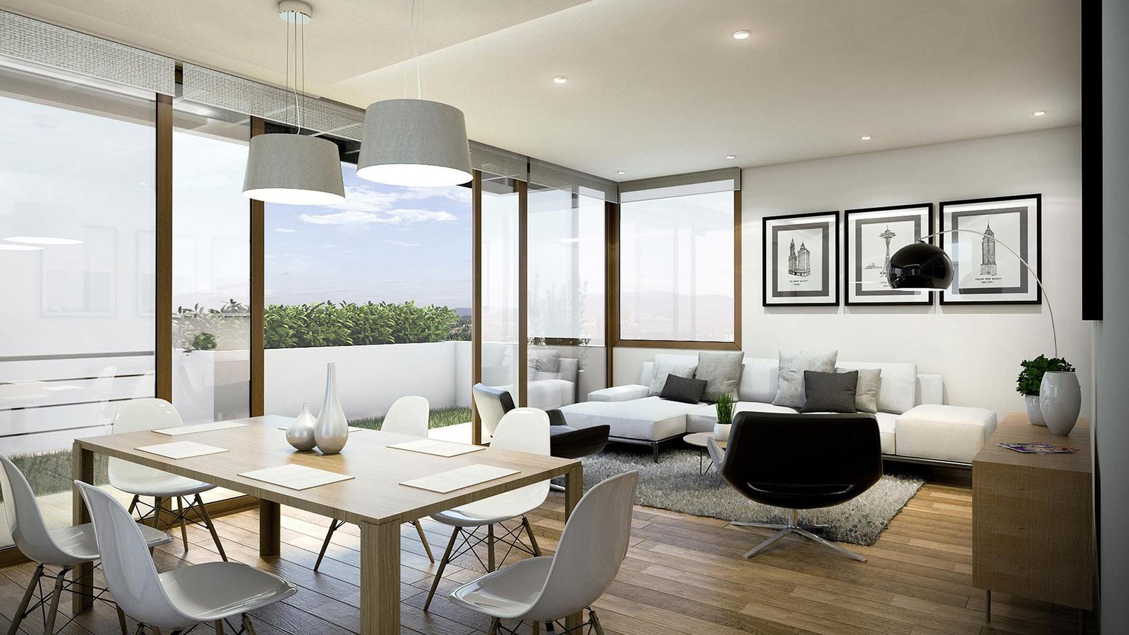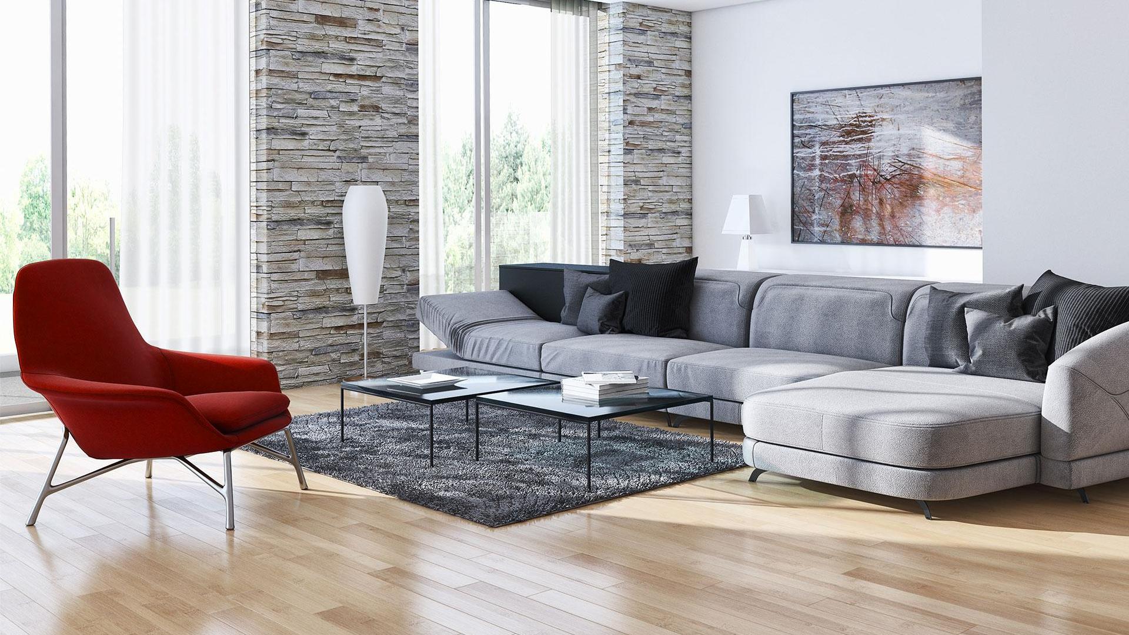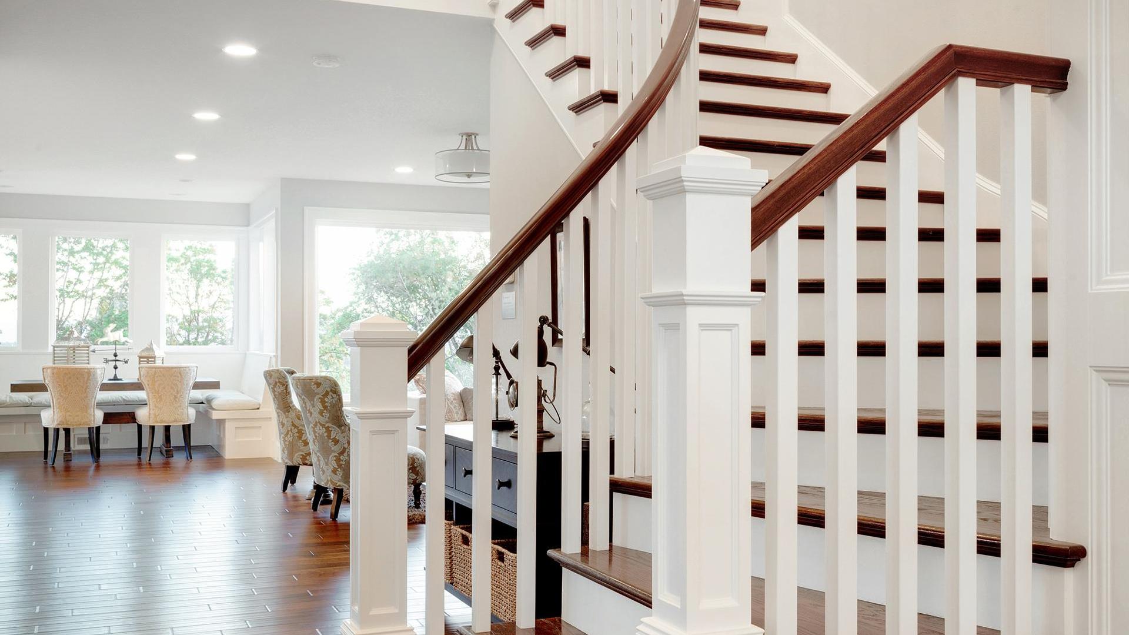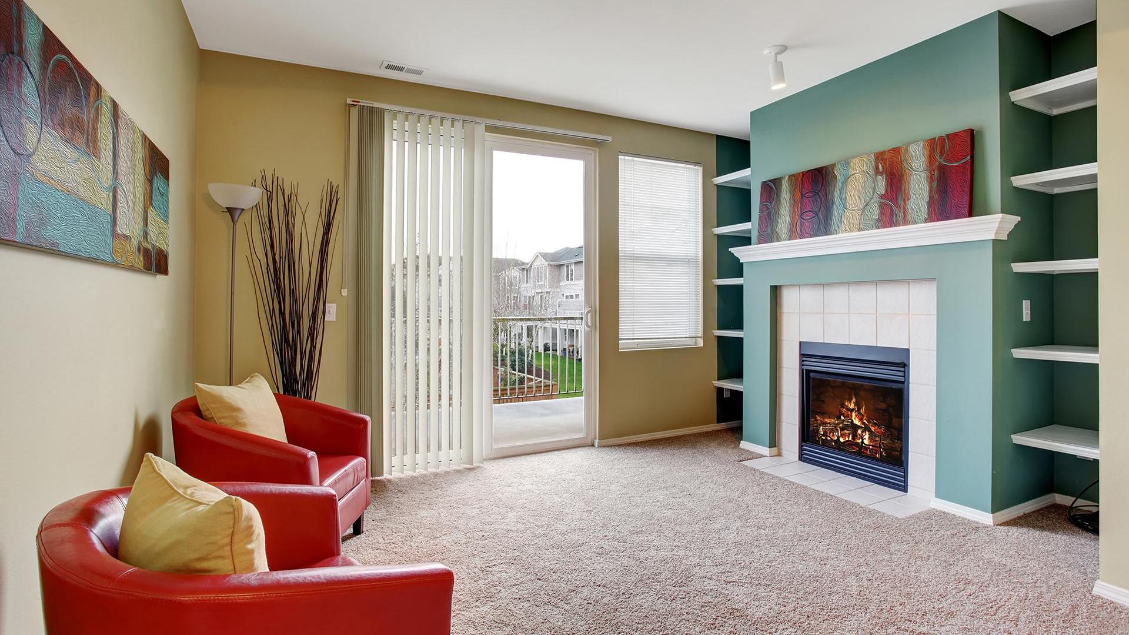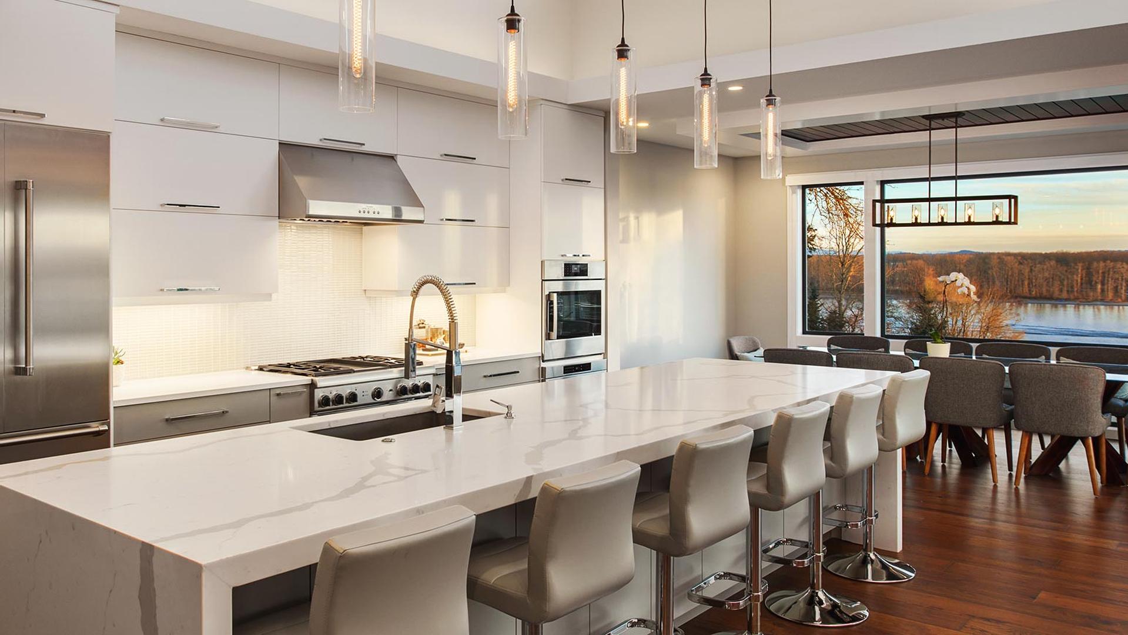Listings
All fields with an asterisk (*) are mandatory.
Invalid email address.
The security code entered does not match.

3 Beds
, 3 Baths
1 - 20 CROCKAMHILL DRIVE ,
Toronto (Agincourt North) Ontario
Listing # E12778048
3 Beds
, 3 Baths
1 - 20 CROCKAMHILL DRIVE , Toronto (Agincourt North) Ontario
Listing # E12778048
Don't Miss This Rare Opportunity To Own This Solid Brick Sun-Filled Quality End-Unit TH - An Ideal Choice For A Comfortable Lifestyle In A Quiet And Convenient Location In Desirable Agincourt North !!! Nested In The Peaceful And Friendly Neighbourhood , Away From The Noise Of Busy Main Roads Yet Close Enough To Enjoy Everyday Convenience.This Home Is Not Only Suitable For Family Living But Also An Ideal Choice For Buyers Seeking Tranquility And Convenience.* Property Highlights: Corner Unit - South-North Facing, With Multiple South-Facing Windows Bringing Abundant Sunlight Into The Home, Bright And Warm,Ton Of Nature Lights. In Addition To A Garage + Driveway Parking Spot, There Are 6 Extra Private Visitor Parking Spaces, Ensuring Stress-Free Parking.3 Brs & 3 Baths Layout - The Prime Br W/Walk-In Closet & 2 Ensuite Bath. 2nd Fr Family Rm Boasts A 12.2 Ft High Ceiling W/Fireplace and Pot Lights, Offering A Spacious And Airy Feel.Fully Renovated Upgrades - Original Solid Wood Kitchen Cabinets W/ BL Stretta Countertops, W/Eat-In Breakfast.Fresh Paint Throughout, Modern Vanities With Integrated Toilets In All 3 Bathrooms.*Impressive Basement Space - Renovated W/German-Laminate AC5 Flooring, Ideal As A 4th Br, Home Theater, Yoga/Dance Studio, Or Workspace.Front & Fenced Backyard Garden Features Exquisite Landscaping, A Deck, And Gardens, Providing Your Own Private Space For Relaxation And Bbq Gathering.This Home Offers Versatility And Convenience. Located Near Midland Ave And Huntingwood Dr, Everything North Agincourt Has To Offer--Places Of Worship, Schools, Parks, Public Transit, Restaurants, Library,Finch Midland Centre Plaza, Woodside Square,Chartwell Shopping Centre, Bestco Fresh Food Store, Medical & Eyecare Centre & More! Nature Lovers Will Delight In The Nearby Parks, And The Convenience Of Being Just Minutes Away From Go Train (Agincourt ),401 And Kennedy Rd Adds To The Appeal,Future Metrolinx Expansion,1 Minute Walk To Ttc (24/7)... (id:7526)

3 Beds
, 3 Baths
20 Crockamhill Drive, Toronto ON
Listing # E12778048
Don't Miss This Rare Opportunity To Own This Solid Brick Sun-Filled Quality End-Unit TH - An Ideal Choice For A Comfortable Lifestyle In A Quiet And Convenient Location In Desirable Agincourt North !!! Nested In The Peaceful And Friendly Neighbourhood , Away From The Noise Of Busy Main Roads Yet Close Enough To Enjoy Everyday Convenience.This Home Is Not Only Suitable For Family Living But Also An Ideal Choice For Buyers Seeking Tranquility And Convenience.* Property Highlights: Corner Unit - South-North Facing, With Multiple South-Facing Windows Bringing Abundant Sunlight Into The Home, Bright And Warm,Ton Of Nature Lights. In Addition To A Garage + Driveway Parking Spot, There Are 6 Extra Private Visitor Parking Spaces, Ensuring Stress-Free Parking.3 Brs & 3 Baths Layout - The Prime Br W/Walk-In Closet & 2 Ensuite Bath. 2nd Fr Family Rm Boasts A 12.2 Ft High Ceiling W/Fireplace and Pot Lights, Offering A Spacious And Airy Feel.Fully Renovated Upgrades - Original Solid Wood Kitchen Cabinets W/ BL Stretta Countertops, W/Eat-In Breakfast.Fresh Paint Throughout, Modern Vanities With Integrated Toilets In All 3 Bathrooms.*Impressive Basement Space - Renovated W/German-Laminate AC5 Flooring, Ideal As A 4th Br, Home Theater, Yoga/Dance Studio, Or Workspace.Front & Fenced Backyard Garden Features Exquisite Landscaping, A Deck, And Gardens, Providing Your Own Private Space For Relaxation And Bbq Gathering.This Home Offers Versatility And Convenience. Located Near Midland Ave And Huntingwood Dr, Everything North Agincourt Has To Offer--Places Of Worship, Schools, Parks, Public Transit, Restaurants, Library,Finch Midland Centre Plaza, Woodside Square,Chartwell Shopping Centre, Bestco Fresh Food Store, Medical & Eyecare Centre & More! Nature Lovers Will Delight In The Nearby Parks, And The Convenience Of Being Just Minutes Away From Go Train (Agincourt ),401 And Kennedy Rd Adds To The Appeal,Future Metrolinx Expansion,1 Minute Walk To Ttc (24/7)...

5 Beds
, 4 Baths
70 SWORDFISH DRIVE ,
Whitby (Lynde Creek) Ontario
Listing # E12774048
5 Beds
, 4 Baths
70 SWORDFISH DRIVE , Whitby (Lynde Creek) Ontario
Listing # E12774048
Beautifully Upgraded Family Home Featuring Five Bedrooms, Quality Engineered Hardwood Flooring, Pot Lights, Crown Moulding & Freshly Painted Throughout. The Open-Concept Layout Is Highlighted By A Striking Two-Sided Fireplace And A Gourmet Kitchen With Premium Finishes, Walk-In Pantry & Butler Servery, And Elegant Panelling Throughout. A Main-Floor Office And Upgraded Staircase Add Both Function And Style. Living Room Includes Custom Shelving & Bench. Upstairs Offers A Spacious Primary Retreat Complete With A Five-Piece Ensuite And Custom Closet, A Convenient Laundry Room, Upgraded Zebra Blinds, A Jack-And-Jill Bathroom, A Semi-Ensuite. Interlocking In The Front Yard. Close To Many Amenities And Hwy 412/401. A Must See!! EXTRA: Existing: Kitchenaid (Fridge, Stove, Dishwasher, Bar Fridge) Washer & Dryer, All Electrical Light Fixtures, All Window Coverings, Furnace, Central Air Conditioner, Water Softener, Sound System, Garage Door Opener + Remote. (id:7526)

5 Beds
, 4 Baths
70 Swordfish Drive, Whitby ON
Listing # E12774048
Beautifully Upgraded Family Home Featuring Five Bedrooms, Quality Engineered Hardwood Flooring, Pot Lights, Crown Moulding & Freshly Painted Throughout. The Open-Concept Layout Is Highlighted By A Striking Two-Sided Fireplace And A Gourmet Kitchen With Premium Finishes, Walk-In Pantry & Butler Servery, And Elegant Panelling Throughout. A Main-Floor Office And Upgraded Staircase Add Both Function And Style. Living Room Includes Custom Shelving & Bench. Upstairs Offers A Spacious Primary Retreat Complete With A Five-Piece Ensuite And Custom Closet, A Convenient Laundry Room, Upgraded Zebra Blinds, A Jack-And-Jill Bathroom, A Semi-Ensuite. Interlocking In The Front Yard. Close To Many Amenities And Hwy 412/401. A Must See!! EXTRA: Existing: Kitchenaid (Fridge, Stove, Dishwasher, Bar Fridge) Washer & Dryer, All Electrical Light Fixtures, All Window Coverings, Furnace, Central Air Conditioner, Water Softener, Sound System, Garage Door Opener + Remote.

3 Beds
, 2 Baths
GV216 - 8 REAN DRIVE ,
Toronto (Bayview Village) Ontario
Listing # C12771852
3 Beds
, 2 Baths
GV216 - 8 REAN DRIVE , Toronto (Bayview Village) Ontario
Listing # C12771852
Luxury NY Towers - Bayview Garden Villas - Rare south-facing 3-bed, 2-bath condo townhouse in a quiet court location with private terrace and carpet-free living. Located in the highly desirable Bayview Village neighbourhood, just steps to transit and urban conveniences. Enjoy full building amenities including 24-hour concierge/security, indoor pool & hot tub, fully-equipped gym, sauna, party/meeting room, and more. Situated within walkable distance to the Bayview TTC Subway Station (Line 4 - Sheppard) for easy access throughout the city, and only moments to major highways (401/404) for commuters. Surrounded by Bayview Village Shopping Centre with boutique shops, grocery, restaurants, and services, plus nearby parks, library, YMCA and everyday conveniences. A perfect blend of lifestyle, connectivity and comfort in one of North York's most vibrant communities. (id:7526)

4+2 Beds
, 2 Baths
80 SHERWOOD FOREST DRIVE ,
Markham (Bullock) Ontario
Listing # N12772542
4+2 Beds
, 2 Baths
80 SHERWOOD FOREST DRIVE , Markham (Bullock) Ontario
Listing # N12772542
Rare 150' Deep Lot Semi-Detached Home In The Highly Sought-After Old Markham Neighbourhood, Offering Exceptional Space And Future Potential. The Main Floor Features A Bright Open-Concept Layout With Dining And Living Areas Overlooking The Front Yard, And A Beautifully Upgraded Modern Kitchen Equipped With A Professional Restaurant-Grade Stove And Range Hood, Plus Direct Access To The Garage. The Upper Level Offers Two Spacious Bedrooms And A 4-Piece Bath, While The Lower Level Includes Two Additional Bedrooms, A 3-Piece Bath, And A Walk-Out To The Backyard Deck, With One Room Ideal As A Recreation Space Or Home Office. The Finished Basement Provides A Living Area, Kitchen, Two Bedrooms, And Laundry, Offering Great Flexibility For Extended Family Or Potential Rental Use. Set On An Impressive Deep Lot With Garden Suite Potential (Buyer To Verify With The City), And Located Just Minutes From Schools, Parks, Transit, Community Centres, And Shopping. (id:7526)

1+1 Beds
, 1 Baths
#1427 - 7161 YONGE STREET ,
Markham (Thornhill) Ontario
Listing # N12771658
1+1 Beds
, 1 Baths
#1427 - 7161 YONGE STREET , Markham (Thornhill) Ontario
Listing # N12771658
Spacious 1+1 Unit In The Luxurious World On Yonge Mixed-Use Complex! This Bright South-Facing Suite Features Soaring 9' Ceilings, Laminate Flooring Throughout, and Gleaming Granite Countertops. The Generous Great Room Walks Out To A Private Balcony With Unobstructed South Views of Toronto - Ideal for Relaxing or Entertaining. Exceptional Building Amenities Include 24-Hour Concierge & Security, Indoor Pool, Sauna, Fully Equipped Fitness Centre, Media Room, Party/Meeting Rooms, Guest Suites, and Visitor Parking. Direct Indoor Access to Shops On Yonge - Offering Grocery Stores, Restaurants, Retail, Banks and Medical/Dental Clinics - for a truly self-contained lifestyle without needing a car. Just Steps to TTC & YRT Transit With Easy Access to Finch Subway, and Minutes to Major Routes (404, 407, 400 & Highway 7). Situated in a Highly Desirable Thornhill Location Near Parks, Schools, Shopping and Everyday Essentials - A Rare Opportunity in One of the GTA's Most Connected Communities! **Photos was taken before tenant moved in** (id:7526)

4+2 Beds
, 2 Baths
80 Sherwood Forest Drive, Markham ON
Listing # N12772542
Rare 150' Deep Lot Semi-Detached Home In The Highly Sought-After Old Markham Neighbourhood, Offering Exceptional Space And Future Potential. The Main Floor Features A Bright Open-Concept Layout With Dining And Living Areas Overlooking The Front Yard, And A Beautifully Upgraded Modern Kitchen Equipped With A Professional Restaurant-Grade Stove And Range Hood, Plus Direct Access To The Garage. The Upper Level Offers Two Spacious Bedrooms And A 4-Piece Bath, While The Lower Level Includes Two Additional Bedrooms, A 3-Piece Bath, And A Walk-Out To The Backyard Deck, With One Room Ideal As A Recreation Space Or Home Office. The Finished Basement Provides A Living Area, Kitchen, Two Bedrooms, And Laundry, Offering Great Flexibility For Extended Family Or Potential Rental Use. Set On An Impressive Deep Lot With Garden Suite Potential (Buyer To Verify With The City), And Located Just Minutes From Schools, Parks, Transit, Community Centres, And Shopping.

1 Beds
, 1 Baths
3709 - 33 CHARLES STREET E ,
Toronto (Church-Yonge Corridor) Ontario
Listing # C12770752
1 Beds
, 1 Baths
3709 - 33 CHARLES STREET E , Toronto (Church-Yonge Corridor) Ontario
Listing # C12770752
A thoughtfully designed 1-bedroom at 33 Church St. Located Steps from Yonge & Bloor and the Yorkville Village, Open Concept, Modern Designed Fleshly Painted. The streamlined kitchen is finished with quartz surfaces and built-in appliances, opening seamlessly to the living and dining area for easy everyday living. Residents enjoy a well-rounded amenity collection including 24/7 concierge service, a fully equipped gym, and a breathtaking rooftop outdoor terrace. Set in the core, Only short walk to transit, the Eaton Centre, restaurants, and entertainment. (id:7526)

1 Beds
, 1 Baths
33 Charles Street, Toronto ON
Listing # C12770752
A thoughtfully designed 1-bedroom at 33 Church St. Located Steps from Yonge & Bloor and the Yorkville Village, Open Concept, Modern Designed Fleshly Painted. The streamlined kitchen is finished with quartz surfaces and built-in appliances, opening seamlessly to the living and dining area for easy everyday living. Residents enjoy a well-rounded amenity collection including 24/7 concierge service, a fully equipped gym, and a breathtaking rooftop outdoor terrace. Set in the core, Only short walk to transit, the Eaton Centre, restaurants, and entertainment.

1 Beds
, 1 Baths
2806 - 1 YORKVILLE AVENUE ,
Toronto (Annex) Ontario
Listing # C12761886
1 Beds
, 1 Baths
2806 - 1 YORKVILLE AVENUE , Toronto (Annex) Ontario
Listing # C12761886
Welcome to 1 Yorkville, where luxury meets convenience in the heart of one of Toronto's most sought-after neighbourhoods. This stunning 1-bedroom residence offers effortless access to both subway lines, with Bloor Street's world-class boutiques, fine dining, cultural destinations, and top-tier schools just steps from your door. The thoughtfully designed interior features European-style custom kitchen cabinetry, a designer backsplash, and a central island, all complemented by soaring 9-foot ceilings that enhance the sense of space and sophistication. Residents enjoy state-of-the-art amenities, including an outdoor infinity pool, sauna, whirlpool, and elegant party room, delivering the ultimate luxury lifestyle experience. A private locker provides added storage and everyday convenience. Perfectly located within walking distance to Yonge & Bloor subway, the University of Toronto, the library, premier shopping, and more, this is urban living at its finest! (id:7526)

1 Beds
, 1 Baths
1 Yorkville Avenue, Toronto ON
Listing # C12761886
Welcome to 1 Yorkville, where luxury meets convenience in the heart of one of Toronto's most sought-after neighbourhoods. This stunning 1-bedroom residence offers effortless access to both subway lines, with Bloor Street's world-class boutiques, fine dining, cultural destinations, and top-tier schools just steps from your door. The thoughtfully designed interior features European-style custom kitchen cabinetry, a designer backsplash, and a central island, all complemented by soaring 9-foot ceilings that enhance the sense of space and sophistication. Residents enjoy state-of-the-art amenities, including an outdoor infinity pool, sauna, whirlpool, and elegant party room, delivering the ultimate luxury lifestyle experience. A private locker provides added storage and everyday convenience. Perfectly located within walking distance to Yonge & Bloor subway, the University of Toronto, the library, premier shopping, and more, this is urban living at its finest!

1 Beds
, 1 Baths
308 - 1038 MCNICOLL AVENUE ,
Toronto (Steeles) Ontario
Listing # E12756096
1 Beds
, 1 Baths
308 - 1038 MCNICOLL AVENUE , Toronto (Steeles) Ontario
Listing # E12756096
Welcome to the beautiful Vintage Garden at 1038 McNicoll Ave. A well maintained retirement residence thoughtfully designed for 55+ seeking comfort, convenience and a stress free lifestyle. This beautifully cared-for building offers warm and inviting atmosphere with a full service restaurant located on the main level. Enjoy a worry-free lifestyle in a friendly, supportive environment with excellent on site amenities. This unit offers a bright and spacious open concept that has been exceptionally well maintained. Functional layout with a large walk out balcony. The washroom is thoughtfully equipped with senior-friendly safety features for added peace of mind. A wonderful opportunity to enjoy independence while benefiting from a supportive community oriented environment. (id:7526)

1+1 Beds
, 1 Baths
712 - 350 RED MAPLE ROAD ,
Richmond Hill (Langstaff) Ontario
Listing # N12754400
1+1 Beds
, 1 Baths
712 - 350 RED MAPLE ROAD , Richmond Hill (Langstaff) Ontario
Listing # N12754400
Attention to First Time Home Buyers! Welcome to The Vineyards, located just off Yonge St and 16th Ave. Experience comfortable and convenient living in Richmond Hill. This bright and spacious 1-bedroom plus den suite on the 7th floor features a south-facing view, an open-concept layout, walk out to balcony and a separate den ideal for a home office or extra living space. The unit includes one parking spot and a locker; close to elevator entrance for added convenience. Building amenities provide 24-hour security within a gated community, an indoor pool, fitness centre, sauna, party room, guest suites, visitor parking, and beautifully landscaped courtyards and recreation areas. Commuting is effortless with nearby Hillcrest mall, schools, theaters, grocery stores, restaurants, banks, Mackenzie Hospital, golf courses, Hwy 7, 407/404 and many more. Transit options include Viva and YRT bus routes connecting to Finch subway station and York Region. This home truly has it all. Don't miss this great opportunity! (id:7526)

1+1 Beds
, 1 Baths
1606 - 75 QUEENS WHARF ROAD ,
Toronto (Waterfront Communities) Ontario
Listing # C12749596
1+1 Beds
, 1 Baths
1606 - 75 QUEENS WHARF ROAD , Toronto (Waterfront Communities) Ontario
Listing # C12749596
Spotless 700Sq.Ft + 38 Sq.Ft Balcony!! 1 Bedroom + Den (can be converted to 2 bedrooms), rarely offered with 1 parking & 1 locker. Unobstructed east-facing views overlooking Canoe Park and the lake, with stunning skyline and CN Tower views. Floor-to-ceiling windows provide abundant natural light. Modern kitchen with stone countertops, subway tile backsplash, and stainless steel appliances. Functional layout with separate dining area and versatile den ideal for office or second bedroom. Exceptional amenities include indoor pool, gym, yoga studio, basketball court, party room, theatre, guest suites, BBQ area, 24-hour concierge and security. (id:7526)

2+3 Beds
, 3 Baths
205 SNUG HARBOUR ROAD ,
Kawartha Lakes (Lindsay) Ontario
Listing # X12750488
2+3 Beds
, 3 Baths
205 SNUG HARBOUR ROAD , Kawartha Lakes (Lindsay) Ontario
Listing # X12750488
Jaw-Dropping Sunset Views From This Stunning Direct Waterfront Home On Sturgeon Lake, Just On The Outskirts Of Lindsay! This Gorgeous Bungalow With A Fully Finished Walk-Out Basement Is Completely Move-In Ready. Gather Around The Campfire On The Water's Edge With North/West Exposure Perfect To Capture The Sunset Each Night. Fully Open Concept Main Floor With Impressive Custom Kitchen Of Features Quartz Counters, Feature Tile Backsplash, Large Island & Separate Pantry Closet. Living Room With Gas Fireplace & The Most Amazing Water Views! Extra- Wide Patio Door Walk-Out To the Deck W/Glass Railings That Spans The Entire Back Of The Home! Large Primary Suite Features Waterfront Views, Spacious Walk-In Closet, Laundry, And Private Ensuite Bath W/Glass Shower & Double Vanity. Spacious Second Bedroom On The Main & 4-Pc Guest Bath. Newly Finished Walk-Out Basement With 3 Bedrooms and recreation room, Beautiful 3-Pc Bath. (id:7526)

2 Beds
, 2 Baths
406 - 188 SPADINA AVENUE ,
Toronto (Kensington-Chinatown) Ontario
Listing # C12751338
2 Beds
, 2 Baths
406 - 188 SPADINA AVENUE , Toronto (Kensington-Chinatown) Ontario
Listing # C12751338
Act NOW - Exceptional Value Under $600/Sq. Ft.! Rarely offered 2-bedroom, 2-bath boutique condo in the heart of Kensington/Chinatown. Expansive 1,318 sq. ft. layout featuring a quiet, private patio-facing living area. Spacious primary bedroom with double closets, plus a large in-suite laundry/storage room. Includes ONE underground garage parking space. Steps to shops, dining, transit, and downtown amenities. Building offers concierge, rooftop deck, gym, indoor pool, sauna, and outdoor patio. Property sold "As-Is." (id:7526)

3 Beds
, 3 Baths
61 - 10 CALAMINT LANE ,
Toronto (L'Amoreaux) Ontario
Listing # E12742318
3 Beds
, 3 Baths
61 - 10 CALAMINT LANE , Toronto (L'Amoreaux) Ontario
Listing # E12742318
Stunning 1267 Sq Ft 3-Brs Freehold Townhouse(POTL) With 1 Parking in Prime Scarborough L'Amoreaux Community Location.Brand-New, Never-Lived.It Offering a Perfect Mix of Luxury Style&Convenience In The Heart of Scarborough. This Exceptional Property Features:1267 Sq Ft Of Beautifully Designed Living Space.3 Spacious Brs ***Each With Its Own Private Ensuite Bathroom*** Providing Ultimate Comfort And Privacy.High-End Finishes Throughout: Gorgeous Upgraded Laminate Flrs & Open Concept Layout Create An Open And Airy Atmosphere.Energy Efficient Windows ,Natural Oak Staircase Treads and Handrails Adds A Touch Of Elegance.Balconies/Terraces w/Aluminium Railings For A Sleek Finish Throughout The Home.Quartz Countertops In The Kitchen And All Bathrooms, Adding A Luxurious Touch.Stainless Steel Appliances.Frameless Kitchen Cabinetry ,3/4 '' Pro Plywood Kitchen Cabinet Structure Employing Hard Rock Maple Melamine Interiors that Are Scratch Resistant and Moisture Proof.Soft Close Drawer Glides and Concealed Soft Close Door Hardware.Finished Ceramic Tile Backsplash Completes The Sophisticated Look.Undermount Sinks and Wall Mounted LED Mirror Above Vanity In All Bathrooms For A Clean, Modern Look.Convenient Shopping & Services Just Steps Away: Shopping Malls, Supermarket, Major Banks, Drugstores ,Library, Fitness Nearby ,Minutes to Public Transit With Go Train Station And Highway 404 , Quick Access To Markham And Downtown Toronto. (id:7526)

3+2 Beds
, 3 Baths
90 FLAMBOROUGH DRIVE E ,
Toronto (Brookhaven-Amesbury) Ontario
Listing # W12743314
3+2 Beds
, 3 Baths
90 FLAMBOROUGH DRIVE E , Toronto (Brookhaven-Amesbury) Ontario
Listing # W12743314
Welcome to 90 Flamborough - a spacious and rare 3+2 bedroom, 3-bath detached home on a large, elevated lot with over $100K of renovations. Featuring a bright open-concept main floor, generous living and dining areas, and a large kitchen with plenty of storage. The finished basement with a completely separate entrance offers a full in-law suite with two bedrooms, a kitchen area, and a full bath - perfect for extended family or rental income. Enjoy a large private, high-backyard setting ideal for entertaining or gardening. Located in a family-friendly neighborhood close to schools, parks, shopping, transit & the new LRT coming soon. A perfect opportunity for families & investors. (id:7526)

3 Beds
, 3 Baths
10 CALAMINT Lane, Toronto ON
Listing # E12742318
Stunning 1267 Sq Ft 3-Brs Freehold Townhouse(POTL) With 1 Parking in Prime Scarborough L'Amoreaux Community Location.Brand-New, Never-Lived.It Offering a Perfect Mix of Luxury Style&Convenience In The Heart of Scarborough. This Exceptional Property Features:1267 Sq Ft Of Beautifully Designed Living Space.3 Spacious Brs ***Each With Its Own Private Ensuite Bathroom*** Providing Ultimate Comfort And Privacy.High-End Finishes Throughout: Gorgeous Upgraded Laminate Flrs & Open Concept Layout Create An Open And Airy Atmosphere.Energy Efficient Windows ,Natural Oak Staircase Treads and Handrails Adds A Touch Of Elegance.Balconies/Terraces w/Aluminium Railings For A Sleek Finish Throughout The Home.Quartz Countertops In The Kitchen And All Bathrooms, Adding A Luxurious Touch.Stainless Steel Appliances.Frameless Kitchen Cabinetry ,3/4 '' Pro Plywood Kitchen Cabinet Structure Employing Hard Rock Maple Melamine Interiors that Are Scratch Resistant and Moisture Proof.Soft Close Drawer Glides and Concealed Soft Close Door Hardware.Finished Ceramic Tile Backsplash Completes The Sophisticated Look.Undermount Sinks and Wall Mounted LED Mirror Above Vanity In All Bathrooms For A Clean, Modern Look.Convenient Shopping & Services Just Steps Away: Shopping Malls, Supermarket, Major Banks, Drugstores ,Library, Fitness Nearby ,Minutes to Public Transit With Go Train Station And Highway 404 , Quick Access To Markham And Downtown Toronto.

4 Beds
, 5 Baths
83 Baldry Avenue, Vaughan ON
Listing # N12741472
Welcome to this spectacular 8-year-new executive residence located in the highly sought-after Upper Thornhill Woods community, just steps to top-rated schools, parks, scenic trails, shops, and local eateries. Surrounded by acres of valley lands and forests, this home offers an exceptional blend of luxury living and natural surroundings.Offering approximately 3,682 sq. ft. of above-grade living space plus a professionally builder-finished half basement, this stunning home features 9 ft ceilings on both the main and second floors, creating a bright and spacious atmosphere throughout.The main floor showcases upgraded hardwood flooring, a private home office, an elegant family room highlighted by regal coffered/waffle ceiling details, and an exquisite eat-in kitchen ideal for both everyday living and entertaining.The expansive primary suite features his-and-hers closets and a luxurious 5-piece ensuite with a freestanding tub. 200 AMP, All bedrooms are generously sized, complemented by an open-concept second-floor great room with a Juliet balcony overlooking the main foyer, which can easily be converted into an additional bedroom if desired.An exceptional opportunity to own a refined, move-in-ready luxury home in one of Vaughan's most desirable family-friendly communities.

4 Beds
, 5 Baths
83 BALDRY AVENUE ,
Vaughan (Patterson) Ontario
Listing # N12741472
4 Beds
, 5 Baths
83 BALDRY AVENUE , Vaughan (Patterson) Ontario
Listing # N12741472
Welcome to this spectacular 8-year-new executive residence located in the highly sought-after Upper Thornhill Woods community, just steps to top-rated schools, parks, scenic trails, shops, and local eateries. Surrounded by acres of valley lands and forests, this home offers an exceptional blend of luxury living and natural surroundings.Offering approximately 3,682 sq. ft. of above-grade living space plus a professionally builder-finished half basement, this stunning home features 9 ft ceilings on both the main and second floors, creating a bright and spacious atmosphere throughout.The main floor showcases upgraded hardwood flooring, a private home office, an elegant family room highlighted by regal coffered/waffle ceiling details, and an exquisite eat-in kitchen ideal for both everyday living and entertaining.The expansive primary suite features his-and-hers closets and a luxurious 5-piece ensuite with a freestanding tub. 200 AMP, All bedrooms are generously sized, complemented by an open-concept second-floor great room with a Juliet balcony overlooking the main foyer, which can easily be converted into an additional bedroom if desired.An exceptional opportunity to own a refined, move-in-ready luxury home in one of Vaughan's most desirable family-friendly communities. (id:7526)

4+2 Beds
, 4 Baths
9 SHADLOCK STREET ,
Markham (Middlefield) Ontario
Listing # N12740034
4+2 Beds
, 4 Baths
9 SHADLOCK STREET , Markham (Middlefield) Ontario
Listing # N12740034
Welcome to a beautifully maintained 1,950 sq ft double car garage detached home in a prime, family-friendly neighborhood. This spacious residence offers a functional and well-designed layout featuring 4+2 bedrooms and 4 washrooms, ideal for growing families or multi-generational living.Enjoy wood flooring throughout, complemented by LED pot lights that enhance the bright and inviting atmosphere. The upgraded designer kitchen showcases granite countertops, stainless steel appliances, and ample cabinetry, perfect for everyday living and entertaining. The bright and spacious family room features a cozy fireplace, creating a warm and comfortable space for gatherings.An elegant hardwood staircase with wrought iron pickets leads to the upper level, where the primary bedroom offers a private retreat complete with a 4-piece ensuite. Additional bedrooms are generously sized. Main floor laundry and direct access to the double car garage add everyday convenience.The professionally finished basement provides excellent additional living space, featuring two bedrooms and a full 4-piece bathroom, ideal for extended family, guests, or recreation. Professionally landscaped front and backyard complete this move-in-ready home. Close to schools, parks, shopping, public transit, and all amenities. A must-see property offering comfort, style, and versatility. (id:7526)

4+2 Beds
, 4 Baths
9 Shadlock Street, Markham ON
Listing # N12740034
Welcome to a beautifully maintained 1,950 sq ft double car garage detached home in a prime, family-friendly neighborhood. This spacious residence offers a functional and well-designed layout featuring 4+2 bedrooms and 4 washrooms, ideal for growing families or multi-generational living.Enjoy wood flooring throughout, complemented by LED pot lights that enhance the bright and inviting atmosphere. The upgraded designer kitchen showcases granite countertops, stainless steel appliances, and ample cabinetry, perfect for everyday living and entertaining. The bright and spacious family room features a cozy fireplace, creating a warm and comfortable space for gatherings.An elegant hardwood staircase with wrought iron pickets leads to the upper level, where the primary bedroom offers a private retreat complete with a 4-piece ensuite. Additional bedrooms are generously sized. Main floor laundry and direct access to the double car garage add everyday convenience.The professionally finished basement provides excellent additional living space, featuring two bedrooms and a full 4-piece bathroom, ideal for extended family, guests, or recreation. Professionally landscaped front and backyard complete this move-in-ready home. Close to schools, parks, shopping, public transit, and all amenities. A must-see property offering comfort, style, and versatility.
