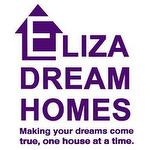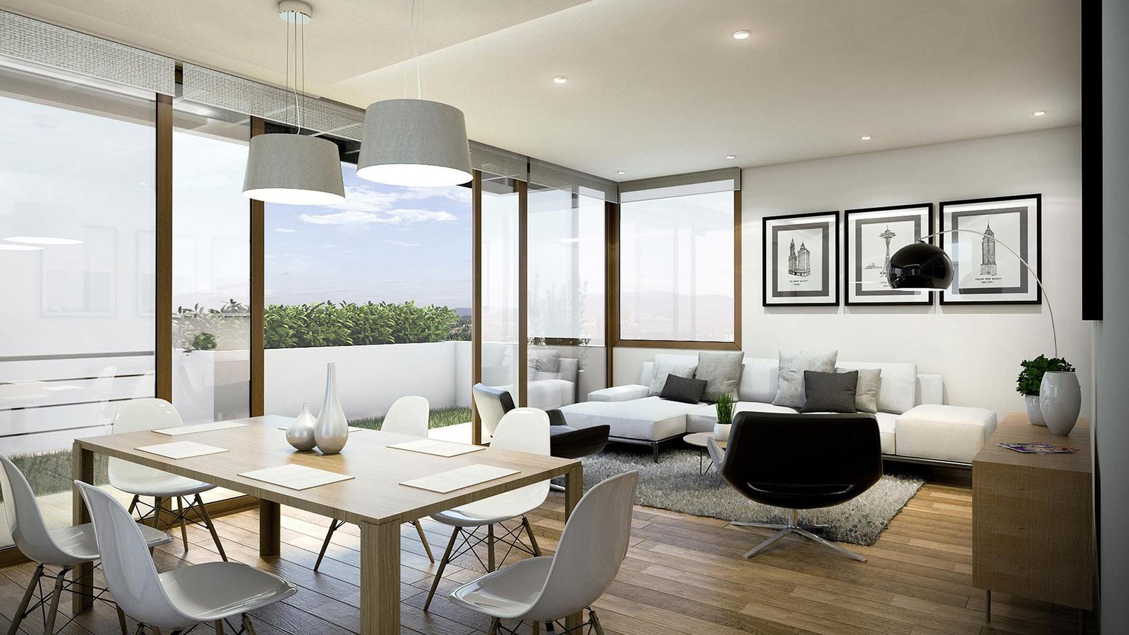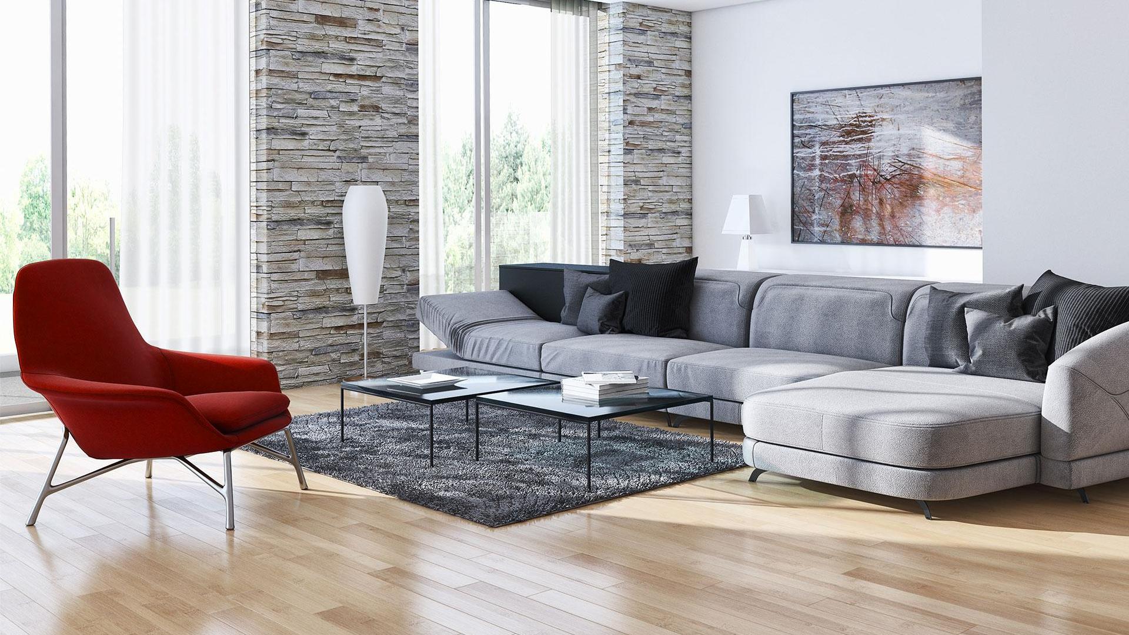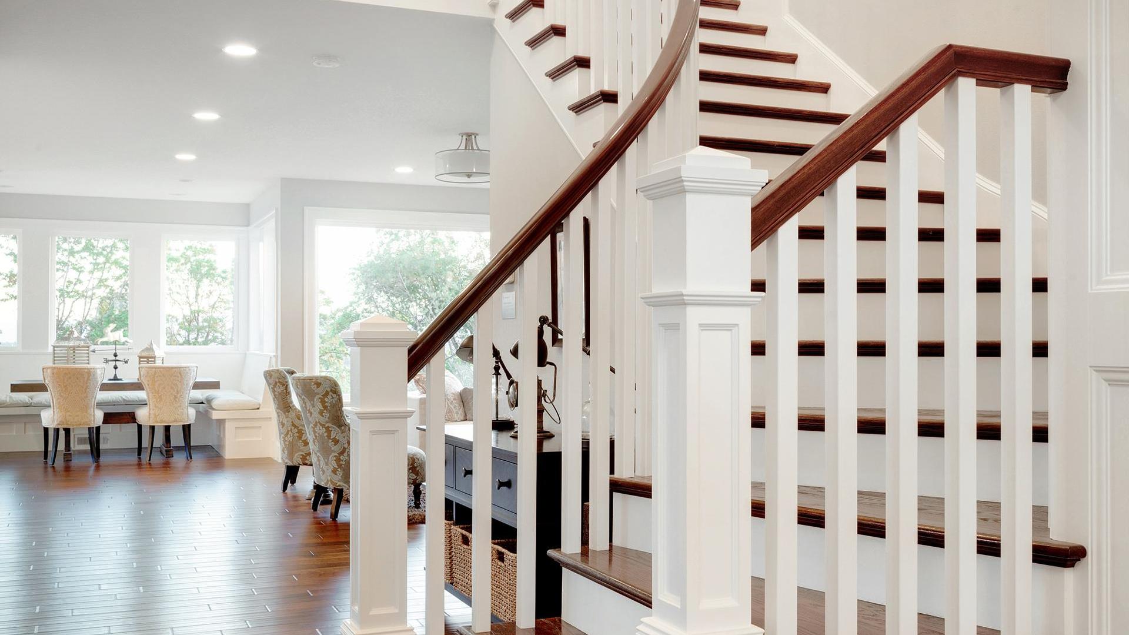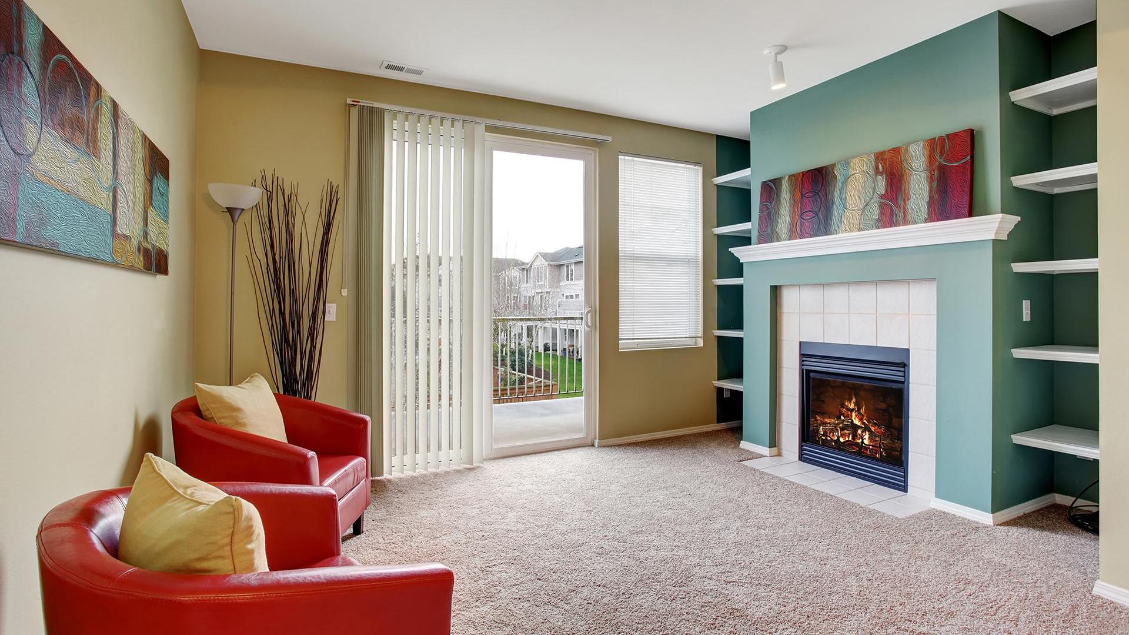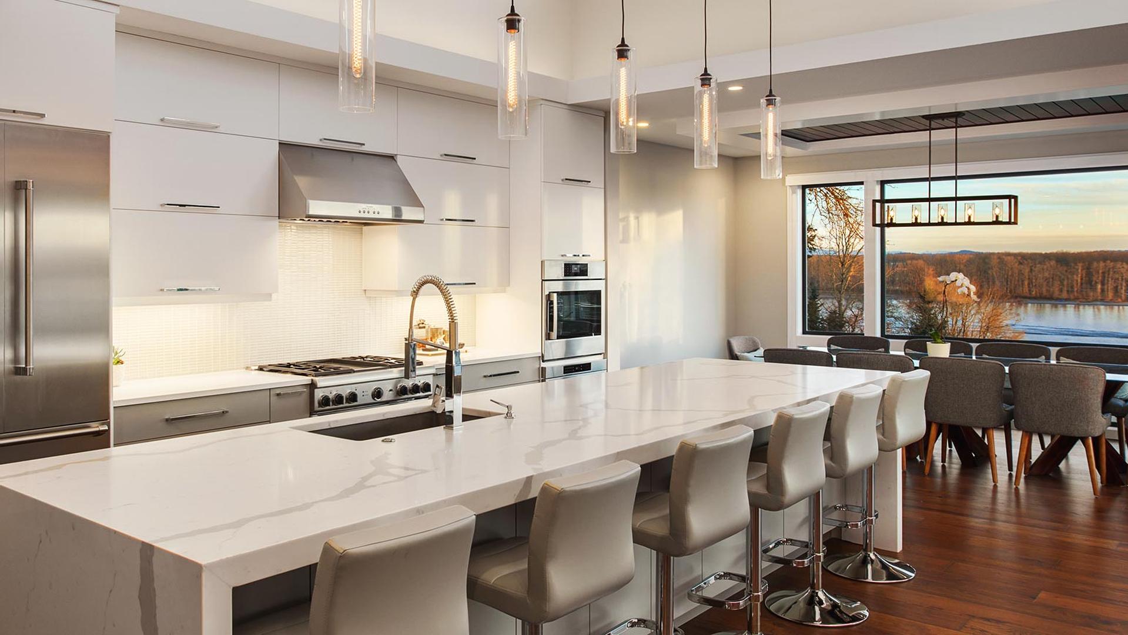Listings
All fields with an asterisk (*) are mandatory.
Invalid email address.
The security code entered does not match.

1 Beds
, 1 Baths
413 - 8 REAN DRIVE ,
Toronto (Bayview Village) Ontario
Listing # C12606882
1 Beds
, 1 Baths
413 - 8 REAN DRIVE , Toronto (Bayview Village) Ontario
Listing # C12606882
****Welcome to 8 Rean Dr, an award-winning residence in one of North York's most sought-after neighborhoods-Bayview & Sheppard. Perfect for first-time home buyers, this charming 1-bedroom suite offers incredible value with a smart, super-practical layout that feels instantly like home. Step inside to a bright open-concept living and dining area, with a semi-separated kitchen that keeps the home feeling both connected and cozy. The spacious bedroom features a walk-in closet, giving you the storage you've always wished for. This suite also comes with a locker and parking, making it a rare find at this price point. You'll love the location-steps to the subway, TTC, and quick access to Hwy 401&404, making commuting downtown or uptown a breeze. Directly across from Bayview Village Shopping Centre, you're surrounded by amazing restaurants, grocery stores, cafés, and everyday conveniences. The building itself is known for its excellent security, all-inclusive utilities, plenty of visitor parking, and a full range of quality amenities-everything you need for comfortable, effortless living. Warm, inviting, and incredibly convenient-this is the perfect place to start your next chapter. Welcome home. (id:7526)

1+1 Beds
, 1 Baths
1128 - 111 ST CLAIR AVENUE W ,
Toronto (Yonge-St. Clair) Ontario
Listing # C12603206
1+1 Beds
, 1 Baths
1128 - 111 ST CLAIR AVENUE W , Toronto (Yonge-St. Clair) Ontario
Listing # C12603206
Welcome to Suite 1128 at the iconic Imperial Plaza where historic charm meets contemporary urban design. This 1-bedroom + den, 650 sq ft suite boasts soaring ceilings, a bright open-concept layout, quartz countertops, sleek built-in appliances, and a picture window framing an unobstructed city view. One parking spot is included. Residents enjoy world-class amenities: full gym, pool, squash courts, music studio, golf simulator, media rooms, concierge, and more all within a landmark building steeped in Toronto history. Ideally located at Yonge & St. Clair, just steps from Forest Hill, Rosedale, and Yorkville, with shops, transit, and green space at your doorstep!! Virtual Tour is attached!! Must See!! (id:7526)

3+2 Beds
, 5 Baths
88 MONTGOMERY COURT ,
Markham (Buttonville) Ontario
Listing # N12602372
3+2 Beds
, 5 Baths
88 MONTGOMERY COURT , Markham (Buttonville) Ontario
Listing # N12602372
Super rare opportunity to find the lucky number '88' in one of Markham's most prestigious neighborhoods and tree-lined cul-de-sacs! Impressive 60x249 ft pie shape lot with over 4,500 sq ft of living area. Newly renovated from top to bottom! Impeccable natural stone facade. Slate roofs can last over 100 years! Super long and wide driveway can park 8 cars! Open-concept design with large windows that flood the interior with abundant natural light. Smooth ceilings, crown molding, coffered ceilings, and pot lights throughout the first floor. Upgraded hardwood flooring, oak stairs, and steel pickets. The gourmet kitchen features top-of-the-line stainless steel appliances, a central island, quartz countertops, and custom cabinetry providing ample storage. The fully finished walk-out basement is designed for extra living space and potential rental income. It includes a kitchen, dining area, 3-piece ensuite, living area, and bedroom. A meticulously landscaped backyard offers a serene retreat with a super large deck, BBQ, and sitting area, complete with lush greenery and ample space for outdoor dining or relaxation. This home offers the perfect balance of privacy and convenience, with easy access to top-rated schools, shopping centres, restaurants, supermarkets, LA Fitness, Hwy 404 & 407, and all other amenities! 88 Montgomery Ct is more than just a home! (id:7526)

3 Beds
, 3 Baths
161 - 5980 WHITEHORN AVENUE ,
Mississauga (East Credit) Ontario
Listing # W12597094
3 Beds
, 3 Baths
161 - 5980 WHITEHORN AVENUE , Mississauga (East Credit) Ontario
Listing # W12597094
Welcome to 5980 Whitehorn Avenue - a bright and beautifully maintained townhome in Mississauga's sought-after East Credit community. Step into an inviting, open-concept main floor with a spacious living/dining area w/ potlights is perfect for family gatherings. The generous sized updated eat-in kitchen with stone counters and newer "top of the line appliances" creates an ideal layout for everyday living. Upstairs, the generous primary bedroom includes a walk-in closet and a private 3-piece ensuite, along with two additional well-sized bedrooms. The home has no carpet and is complemented by engineered wood floor throughout. The finished lower level adds even more versatility with a walk-out to the backyard - perfect for a recreation room, home office, or play area and laundry room. Enjoy the benefits of a direct access garage plus driveway, offering parking for up to two vehicles. Set in a family-friendly neighbourhood just minutes from Heartland Town Centre, top-rated schools, parks, transit, and all major amenities, this home delivers comfort, convenience and incredible value in one of Mississauga's most desirable locations. A perfect opportunity for families, first-time buyers, or anyone seeking a bright, spacious, move-in-ready townhome in a prime area. Approx 1900SF of living space. (id:7526)

3+1 Beds
, 4 Baths
50 WILDFLOWER DRIVE ,
Richmond Hill (Oak Ridges) Ontario
Listing # N12597332
3+1 Beds
, 4 Baths
50 WILDFLOWER DRIVE , Richmond Hill (Oak Ridges) Ontario
Listing # N12597332
Spacious and beautifully upgraded 3-bedroom home in the highly desired Oak Ridges community, featuring hardwood floors throughout, an oak staircase, and a modern kitchen with granite countertops. The large primary suite offers a walk-in closet and private ensuite, while the home's private backyard is perfect for family living and entertaining. Conveniently located near schools, parks, shops, groceries, and public transit, this property also includes a renovated one-bedroom basement apartment with a separate entrance, providing excellent income potential. Basement is currently rented out for $1470. (id:7526)

5+2 Beds
, 5 Baths
173 HELEN AVENUE ,
Markham (Village Green-South Unionville) Ontario
Listing # N12597294
5+2 Beds
, 5 Baths
173 HELEN AVENUE , Markham (Village Green-South Unionville) Ontario
Listing # N12597294
Rarely Found Detached House In The Prestigious South Unionville Neighbourhood! Less Than 10 Years Old Close To 3100 Sqft With Recently Professionally Finished Basement. Unprecendented All Walk-In Closet In All Bedrooms (Yes! Including the Linen Closet) Featuring The HUGE One In Master That Fits/Showcases All Your Fashion Collections Like A Celebrity! Superb Layout That Takes Every Inch Into Consideration Allowing 5 Large Decent Size Bedrooms With Office/Den On Ground Floor & Basement Bedroom Which Provides More Functionality For Special Necessities! All Custom Designed Washrooms With Quartz Countertops; Gourmet Kitchen With XL Quartz Island And Wine Display/Pantry; Napoleon Two Way See Through Fireplace; Wainscotting & Crown Moulding And Jacuzzi In Master Ensuite Are All Representation Of Elegant Lifestyle! Basement Features Impressive Full Gym Room, Theather & Great Room With Wet Bar To Keep Your Dreamed Work&Life Balanced. The House Is Equiped With Dual Climate Control/200 Amp Power Supply And Close Circuit Security System Sorrouding The Exterior! Brand New Engineer Hardwood On Second Floor; Superb Location With Just Steps To T&T SuperMarket/Longham Square & Proximity To The Great Unionville Station/Cineplex/York U/Panam Centre/Markville Mall/Unionville Main Street/Pacific Mall/New Kennedy Square... Countless Greenspaces Even With A Pond Sorrounded By Trees And Plants Within Just Waking Distance. Not To Mention The Great Elementary (Unionville Meadows P.S) And High School (Markville S.S) Zones... This House Has Everything You Need And Dream Of!!! (id:7526)

1 Beds
, 1 Baths
111 - 1210 DON MILLS ROAD ,
Toronto (Banbury-Don Mills) Ontario
Listing # C12589522
1 Beds
, 1 Baths
111 - 1210 DON MILLS ROAD , Toronto (Banbury-Don Mills) Ontario
Listing # C12589522
Welcome To This Spacious And Elegant 1-Bedroom Condo Nestled In A Highly Sought-After Residence At 1210 Don Mills. Boasting 735 Sqft Of Open-Concept Living Space, This Beautifully Designed Unit Features A Bright & Airy Layout W/ Modern Finishes. Renovated Kitchen W/ Sleek Cabinetry, Stainless Steel Appliances, & Ample Counter Space. Generously Sized Bedroom (16 Ft Length) With Large Closets For Plenty Of Storage. Upgraded & Renovated Bathroom Too! The All Inclusive Maintenance Fee Covers All Utilities, Cable & Internet. Impeccably Managed Condo W/ Top Notch Amenities: 24 Hr. Concierge, Gym, Sauna, Outdoor Pool, Squash Courts, Whirl Pool, Hot Tub, Party/Games Room, Car Washes! Located In A Prime Area, Youll Be Steps Away From Shops, Restaurants, Parks & Transit, With Easy Access To Major Highways. Dont Miss This Incredible Opportunity To Own A Sophisticated And Spacious Condo In One Of Torontos Most Desirable Neighborhoods! (id:7526)

3 Beds
, 3 Baths
12 - 1265 NAPIER CRESCENT ,
Oakville (CP College Park) Ontario
Listing # W12586816
3 Beds
, 3 Baths
12 - 1265 NAPIER CRESCENT , Oakville (CP College Park) Ontario
Listing # W12586816
Beautifully maintained end-unit townhouse with 2 parking spaces, located on a quiet crescent in one of Oakville's most desirable neighborhoods. This bright and spacious home features a functional layout with generous principal rooms and freshly painted interiors. The kitchen offers ample storage and overlooks a warm, inviting living area ideal for everyday living. Enjoy a private, landscaped backyard perfect for outdoor entertaining. Conveniently situated near Sheridan College, top-rated schools, parks, Oakville Place, transit, and major highways. A fantastic move-in-ready opportunity in a mature, family-friendly community - ideal for first-time buyers, downsizers, or investors seeking a strong rental location. (id:7526)

2 Beds
, 2 Baths
202A - 9608 YONGE STREET ,
Richmond Hill (North Richvale) Ontario
Listing # N12583318
2 Beds
, 2 Baths
202A - 9608 YONGE STREET , Richmond Hill (North Richvale) Ontario
Listing # N12583318
Amazing Location! Grand Palace condominium offers an unparalleled lifestyle in the heart of Richmond Hill. A 9ft ceiling in this corner unit with the abundant natural light from floor-to-ceiling windows, open concept kitchen, family & dining room with walk-out to a balcony with its own BBQ gas line. Primary bedroom has his & her closet plus 3pc ensuite bath. The Second bedroom with a 4pc semi-ensuite bath and a large laundry room with extra storage. Beautifully upgraded from the builder with smooth ceilings, frameless mirror closets, crown moulding, granite countertops, and a BBQ gas line on the private balcony. Condos offer a concierge & lobby with cafe, snack bar, indoor pool, sauna, guest room, gym, party room, plus the convenience of its location! TTC at your doorstep, top-rated schools & restaurants, plazas, malls, and major highways all a few minutes away. (id:7526)

1 Beds
, 1 Baths
3911 - 85 QUEENS WHARF ROAD ,
Toronto (Waterfront Communities) Ontario
Listing # C12580182
1 Beds
, 1 Baths
3911 - 85 QUEENS WHARF ROAD , Toronto (Waterfront Communities) Ontario
Listing # C12580182
Client RemarksWelcome to the luxurious Spectra Condos, Situated in The Heart of the Downtown Waterfront community. This Spacious 570 sqft One-bedroom Unit features with Stunning Unobstructed Views filled with Lots of Sunlight. Floor-to-ceiling windows, Open-concept Living Space, And a Frost Glass Wide Sliding Door/Wall, Offering an Efficient and Stylish Way to Maximize Space. This beautiful unit Is In Excellent Condition and has been Meticulously Maintained by The Owner. Modern Kitchen with tall Kitchen Cabinet, Stainless Steel Appliances and Quartz counter. Laminate Flooring Through Out. Large bedroom with 3 Large closet. Semi-Suite design. This Unit comes With One Locker. Residents Enjoy Top-tier Amenities, Including 24-hour Concierge/Security, a Gym, Indoor pool, Billiards Room, Basketball Court, and More.. Just Steps from The Harbourfront, Canoe Landing Park, CN Tower, Rogers Centre, Ripley's Aquarium, Loblaws, Shoppers Drug Mart, LCBO, Restaurants, Public transit, and Easy Access to the QEW and Public Transit. Move-in and Enjoy!!! (id:7526)

4+4 Beds
, 3 Baths
121 AMBERJACK BOULEVARD ,
Toronto (Woburn) Ontario
Listing # E12578724
4+4 Beds
, 3 Baths
121 AMBERJACK BOULEVARD , Toronto (Woburn) Ontario
Listing # E12578724
One Of The Best Location In Scarborough! Newly Renovated Backsplit 4 Detached With Separate Entrance To Lower Level With Kitchen, 4 Bedroom Apartment. New Vinyl Floors From Main To Upper, Kitchen And Stainless Appliances Is New, Excellent Quiet Convenient Community Easy Access To Scarbough Town Center, , Centennial College, U of T, Schools, Rec Centre, Supermarket & Stores,Park. 5 Minutes Enter To 401. Back on Community Center **EXTRAS** All New Stainless Steel Fridges, Stoves, Washer, Dryer In the main kitchen and second set of fridge , stove and washer in the basement (id:7526)

2 Beds
, 2 Baths
1003 - 8 WATER WALK DRIVE ,
Markham (Unionville) Ontario
Listing # N12577402
2 Beds
, 2 Baths
1003 - 8 WATER WALK DRIVE , Markham (Unionville) Ontario
Listing # N12577402
Luxurious Building Is The Newest Addition To The Markham Skyline. 3 Year New Only. Bright Full 2 Bed 2 Bath, Open Concept Living and Dining Space. Large Balcony. South Facing with Unobstructed View. A Prime Location In The Heart Of Markham On Hwy 7. Nearby Whole Foods, No Frills, LCBO, Gourmet Restaurants, VIP Cineplex, Good Life Fitness, Downtown Markham & Main St. Unionville. Public Transit At Door Steps, Minutes away from Highways 404/407, GO Train station. Condo Secure Smart System, Indoor Pool. (id:7526)

3+1 Beds
, 4 Baths
4 - 2784 EGLINTON AVENUE E ,
Toronto (Eglinton East) Ontario
Listing # E12575930
3+1 Beds
, 4 Baths
4 - 2784 EGLINTON AVENUE E , Toronto (Eglinton East) Ontario
Listing # E12575930
Best Value! Great Location! Beautiful Monarch built Townhouse. sun Filled 3+1 Bedroom. Large Modern Eat-In Kitchen. Open Concept Main Floor With Powder Room, Hardwood Floors. Family Room With Walk-Out To Yard. Master Bedroom W/ Ensuite. Interior Access To Built-In Garage. Steps To T.T.C. Close To GO Train, amenities, Schools And More!! Wont Last!!! (id:7526)

1+1 Beds
, 1 Baths
412 - 50 ANN O'REILLY ROAD ,
Toronto (Henry Farm) Ontario
Listing # C12573974
1+1 Beds
, 1 Baths
412 - 50 ANN O'REILLY ROAD , Toronto (Henry Farm) Ontario
Listing # C12573974
Welcome to the TRIO AT ATRIA! This Spacious, 1+ Den Unit has Seamless Laminate Floors w/ High 9 Ft Ceilings. Ample of Natural Light w/ Enlarged Windows. Open Concept Kitchen w/ Stainless Steel Appliances, Granite Countertop & a functional layout for the modern family. Parking and Locker Included. Just Minutes To Hwy 401/404 & DVP, Don Mills Subway Station, Fairview Mall, Schools, Parks & More! Building Amenities Include 24 Hr Concierge, Common Rooftop Deck, Fitness & Yoga Studio, Gym, Exercise Pool, Steam Room, Party Room. Building Amenities Include 24 Hr Concierge, Common Rooftop Deck, Fitness & Yoga Studio, Gym, Exercise Pool, Steam Room, Party Room. ***Disclaimer: Virtual Staging has been applied*** (id:7526)

4+1 Beds
, 5 Baths
310 RAYMERVILLE DRIVE ,
Markham (Raymerville) Ontario
Listing # N12572510
4+1 Beds
, 5 Baths
310 RAYMERVILLE DRIVE , Markham (Raymerville) Ontario
Listing # N12572510
Excellent Location! Fully Renovated with $$$ Upgrades! Expansive 61 Ft Frontage! Double-Car Garage Detached Home in the Highly Sought-After Raymerville Community. Offering Over 4,000 Sqft of Living Space, this Bright & Spacious Home Features a Freshly Painted Interior (2025), Smooth Ceilings, and Abundant Potlights.The Upgraded Kitchen Boasts Brand New Floor Tiles, Custom Cabinets, Quartz Countertops, & Stainless Steel Appliances. Enjoy Fully Renovated Bathrooms (2025) for a Luxurious Feel.The Super-Sized Primary Bedroom Includes a Walk-In Closet & Spa-Like 5-Piece Ensuite! The Second Floor Offers 4 Spacious Bedrooms & 3 Bathrooms.A Professionally Finished Basement Features New Paint, Flooring & Potlights, Offering Additional Living Space.Exterior Upgrades Include an All-Brick Widened Driveway (2021) & Brand-New Natural Stone Entry Steps (2025), Enhancing Curb Appeal. A New A/C Unit Ensures Year-Round Comfort.Prime Location! Close to Top-Ranked Schools, Parks, Trails, GO Station, Markville Mall, Grocery Stores, Restaurants & More!Don't Miss This Rare Opportunity! (id:7526)

4+2 Beds
, 5 Baths
23 LENA DRIVE ,
Richmond Hill (Rouge Woods) Ontario
Listing # N12570956
4+2 Beds
, 5 Baths
23 LENA DRIVE , Richmond Hill (Rouge Woods) Ontario
Listing # N12570956
This exquisite home boasts 4+2 bedrooms, 5 bathrooms (including 2 En-suites), approx. 2500 SFT as per attached layout plan. It features a 9-foot ceiling on the main floor. The property sits on a generously sized pie-shaped lot with a double-car garage equipped with storage space above. A wide driveway comfortably accommodates up to 5 vehicles. Inside, discover a wealth of upgrades, including a newly Renovated Powder Room. Kitchen with a wide sliding door W/O to a huge backyard enclosed porch, perfect for enjoying the outdoors. A newly renovated basement offers 2 bedrooms, a kitchen with fridge, stove, and dishwasher, laundry facilities, ample storage space, and a separate private entrance from the garage, ideal for an in-law suite. The property is situated in the coveted Rouge Woods Community, a highly desirable neighborhood. Easy access to top-ranked schools (IB Bayview Secondary School, Redstone Public School, and other schools). Enjoy the convenience of walking distance to Costco, Richmond Green Sports Centre, community center, parks, shopping, banks, and public transit & more. Minutes to Highway 404 & GO station. (id:7526)

4 Beds
, 3 Baths
26 RAINES ROAD ,
Scugog (Port Perry) Ontario
Listing # E12570080
4 Beds
, 3 Baths
26 RAINES ROAD , Scugog (Port Perry) Ontario
Listing # E12570080
Brand New Home In Port Perry. Be The First To Call This Your Home. Situated On A 40-Foot Lot, This Spacious 2,500 Sqft.Home Over A Thoughtfully Designed 4-Bedroom Layout. Perfect For Families. The Bright And Open Kitchen Overlooks The Breakfast Area AndBackyard, Creating A Seamless Flow For Everyday Living And Entertaining. Over $20,000 Spent On Upgrades, Which Includes the StainedOakwood Staircase And Railings. Second Floor Features A Very Spacious Primary Bedroom With A 5pc Ensuite, And A Jack & Jill As The Second& Third Bedroom. Located In A Prime Port Perry Neighborhood, You'll Enjoy Easy Access To Amenities Including Lake Ridge Health, Shops,Schools, The Beautiful Lake Scugog And More. All Just Minutes Away. Dont Miss This Incredible Opportunity. Schedule Your Viewing Today!EXTRAS: Existing: Fridge, Stove, Dishwasher, Washer & Dryer, All Elf's, Furnace, CAC. (id:7526)

1+1 Beds
, 1 Baths
2815 - 12 GANDHI LANE ,
Markham (Commerce Valley) Ontario
Listing # N12566326
1+1 Beds
, 1 Baths
2815 - 12 GANDHI LANE , Markham (Commerce Valley) Ontario
Listing # N12566326
Experience a rare opportunity to own a beautifully appointed condo in a prime location, offering unobstructed panoramic views and endless sightlines. Perfectly situated near Highways 407 and 404, this home provides effortless access to top-rated schools, shopping (T&T announced opening just across the street!!!), banks, and parks ideal for those seeking a vibrant and convenient lifestyle.This spacious 1+1 layout is thoughtfully designed, with a den featuring a sliding door that can serve as a second bedroom. A rare find, the unit includes complementary high speed internet with ROGERS, along with a wheelchair-accessible bedroom and bathroom, ensuring comfort and inclusivity. Enjoy a bright and airy living space with 9-foot ceilings, built-in appliances + UPGRADED mounted media set, mirrored closet doors, and a walk-out to the balcony.Complete with 1 underground parking space and 1 locker, this exceptional home blends functionality, style, and accessibility. Don't miss your chance to own this highly desirable gem! (id:7526)

4 Beds
, 5 Baths
69 WILLIAM F BELL PARKWAY ,
Richmond Hill Ontario
Listing # N12566592
4 Beds
, 5 Baths
69 WILLIAM F BELL PARKWAY , Richmond Hill Ontario
Listing # N12566592
Discover refined living in this spacious 4-bedroom, 5-bathroom home featuring a finished basement and over 2,500 sq. ft. of elegant living space. Newly done interlocking in the front yard. Enjoy bright, open-concept living with 9 ceilings on both the main and second floors, and beautiful hardwood flooring throughout. Benefit from direct access from the double car garage and ample storage throughout. Top-Ranked Schools Nearby: Our Lady Help of Christians Catholic Elementary School: This school has impressive rankings, including 3rd out of 85 in Grade 6 within the York Catholic District School Board and 52nd out of 3,324 in Ontario for Grade 6 performance. Richmond Green Secondary School: Recognized for its strong academic performance, this school boasts a 5-year average percentile score of 84, placing it among the top schools in the region. Situated just steps away from supermarkets, shopping centers, restaurants, community centers, and parks. Enjoy quick access to Highway 404, making commuting a breeze. Experience the perfect blend of luxury, convenience, and top-tier education in this exceptional townhome. (id:7526)

2 Beds
, 2 Baths
406 - 188 SPADINA AVENUE ,
Toronto (Kensington-Chinatown) Ontario
Listing # C12566936
2 Beds
, 2 Baths
406 - 188 SPADINA AVENUE , Toronto (Kensington-Chinatown) Ontario
Listing # C12566936
Rarely offered 2 Bed, 2 Bath boutique condo in the heart of Kensington/Chinatown! Spacious 1,318 sq. ft. layout with private, quiet patio-facing living room. Primary bedroom with two closets, large in-unit laundry/storage room, and ONE UNDERGROUND GARAGE PARKING included. Steps to shops, dining, transit, and downtown amenities. Sold "AS-IS." Building features concierge, rooftop deck, gym, indoor pool, sauna, and outdoor patio. (id:7526)

5+2 Beds
, 4 Baths
4138 19TH AVENUE , Markham Ontario
Listing # N12565240
Exceptional custom-built timber-frame estate residence set on an extraordinary 12-acre, ultra-private forested lot in one of Markham's most prestigious rural communities. This rare offering blends natural luxury, timeless craftsmanship and complete seclusion while remaining minutes from major amenities. The home features bright and inviting principal rooms with exposed beams, rich wood details and oversized windows framing beautiful views throughout the year. The spacious gourmet kitchen offers quality built-in appliances, generous cabinetry, a large breakfast area and seamless access to multiple outdoor living spaces. The impressive octagonal great room with its full-height stone fireplace creates a warm and memorable focal point, perfect for both everyday living and elegant entertaining. The serene primary suite provides a peaceful retreat with a reading nook, ample closet space and a spa-inspired ensuite overlooking nature. The fully finished walk-out lower level enhances the home's versatility with a large recreation area, billiards space, wet bar, gym area and multiple French-door walkouts leading to expansive stone patios and the resort-style backyard. Outdoor living is exceptional with an in-ground heated pool, surrounding deck, landscaped lawns and acres of mature forest with private trails. A 2-car attached garage with direct interior access plus a separate 3-car detached garage provide outstanding parking and storage capacity. The property also features durable metal roof shingles for long-lasting performance. Located minutes to Hwy 404, top schools, golf clubs and estate neighbourhoods, this remarkable residence combines privacy, natural beauty and timeless design-an extraordinary opportunity to own a truly unique property in a coveted Markham location. (id:7526)

2705 LAKE SHORE BOULEVARD W , Toronto (Mimico) Ontario
Listing # W12563496
Location, Location, Location!! Attention Contractors/Renovators/Builders/Investors!! Private Location On Lake Shore - Backs On To Lake Ontario, Gorgeous Views, Sold In "As Is" Condition-Duplex W/Zoning Code: Ra (D1.5*778) (id:7526)

2+1 Beds
, 2 Baths
2803 - 898 PORTAGE PARKWAY ,
Vaughan (Vaughan Corporate Centre) Ontario
Listing # N12551634
2+1 Beds
, 2 Baths
2803 - 898 PORTAGE PARKWAY , Vaughan (Vaughan Corporate Centre) Ontario
Listing # N12551634
Beautiful Open Concept Sun-filled 2 Bedroom + Study, 2 Bathroom Corner Unit with 699 Sq.Ft Interior Living Space Plus a Spacious 170 Sq.Ft Open Balcony Offering Breathtaking South-East Views. Floor-to-Ceiling Windows, 9-Foot Smooth Ceilings, Freshly Painted with New Flooring Installed Throughout. Sleek Modern Kitchen with Built-in Stainless Steels Appliances and Quartz Countertops. Steps To VMC Subway & Bus Terminal, YMCA & Library. Easy Access To Hwy 400, 407 & 427. Short Drive To York University, Vaughan Mills, Costco, Walmart & Restaurants. Your Clients Will Not Be Disappointed! (id:7526)

4 Beds
, 3 Baths
85 ROBERT EATON AVENUE ,
Markham (Middlefield) Ontario
Listing # N12547472
4 Beds
, 3 Baths
85 ROBERT EATON AVENUE , Markham (Middlefield) Ontario
Listing # N12547472
Absolute Gem! Located In Markham's High-Demand Middlefield Community! This Nearly-New (2 Yrs) 4-Bed, 3-Bath Townhome Boasts Extremely Rare 9-Ft Ceilings On BOTH Main & 2nd Floors! Open Concept, Sun-Filled Layout W/ Upgraded Hardwood Flrs Thru-Out. Modern Kitchen W/ S/S Appliances. Spacious Primary Bdrm W/ Walk-In Closet. Extremely Convenient 2nd Floor Laundry & Direct Access To Garage. Walk To Parks & The Aaniin Community Centre. Move-In Ready! (id:7526)
