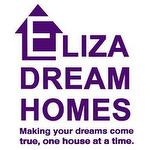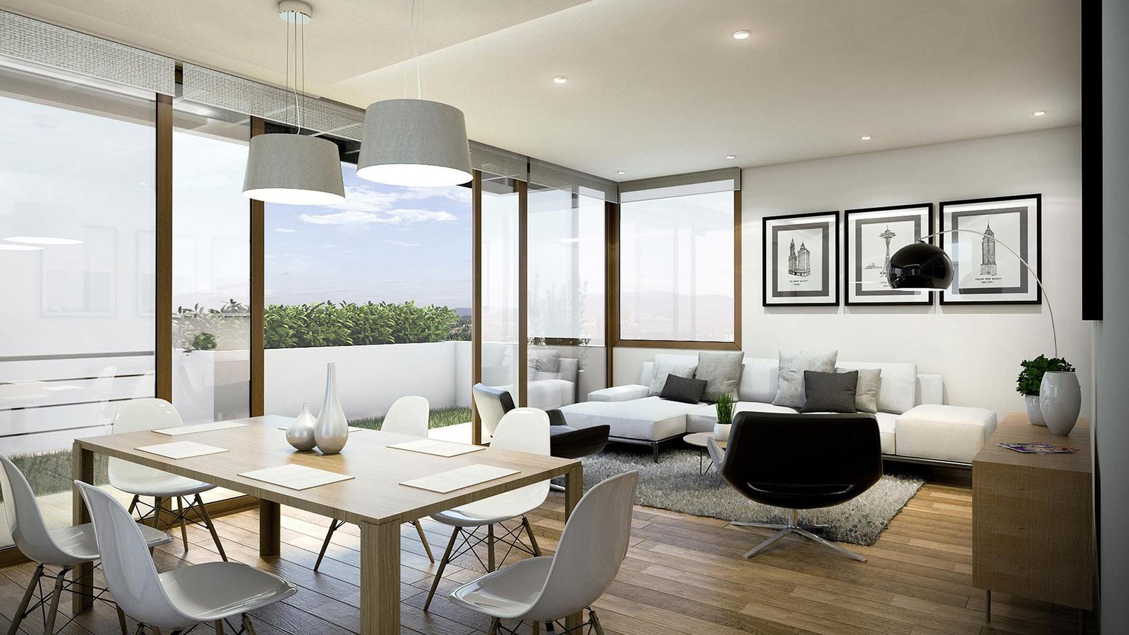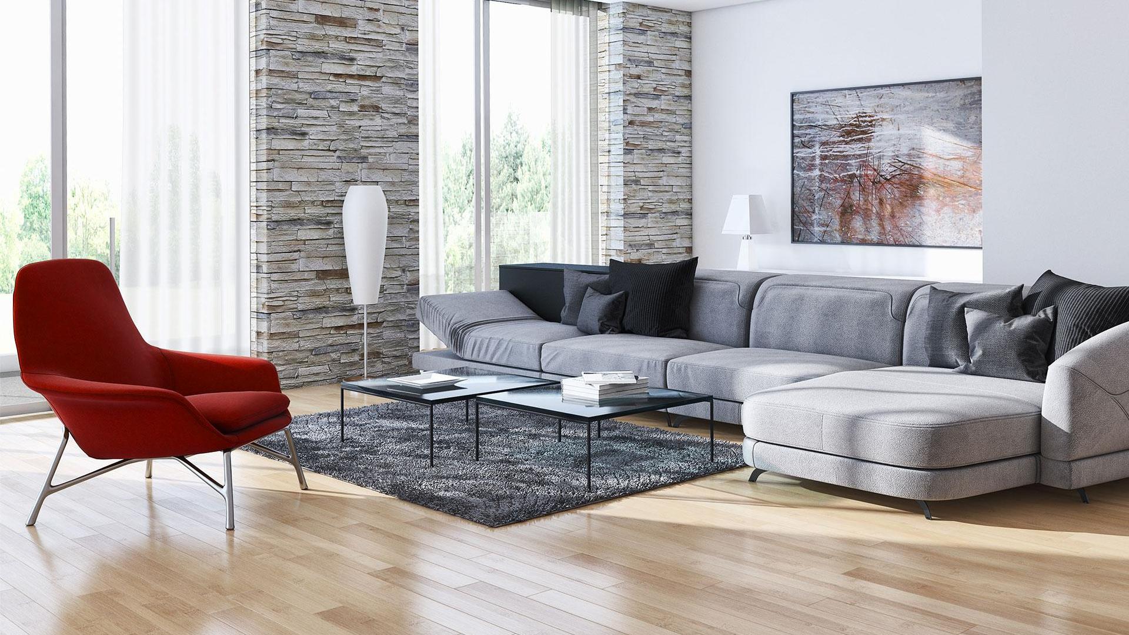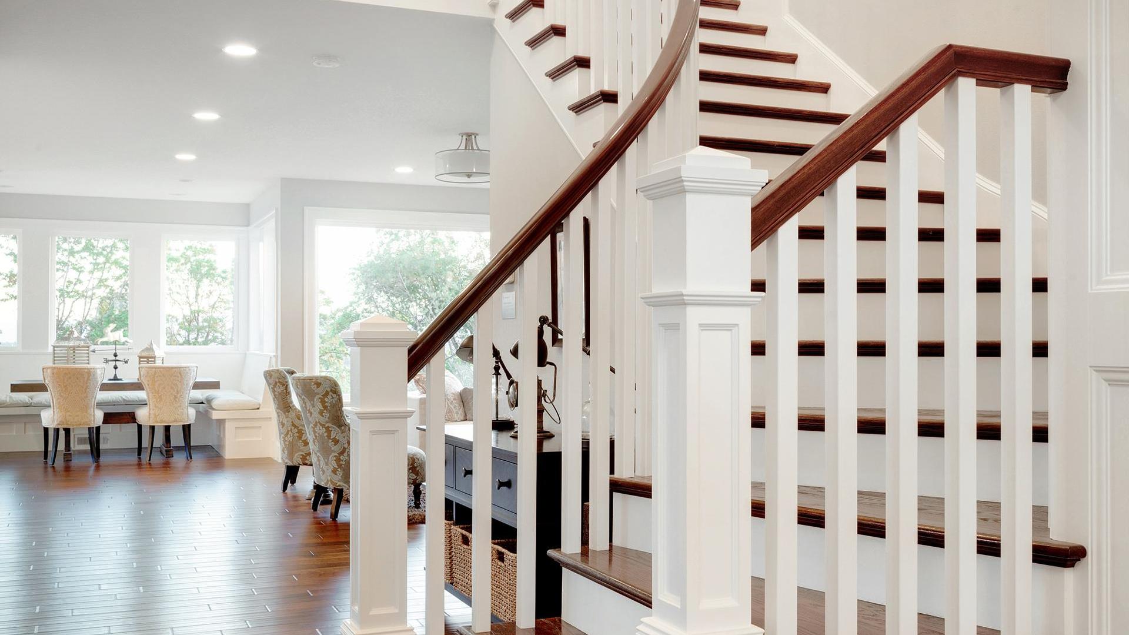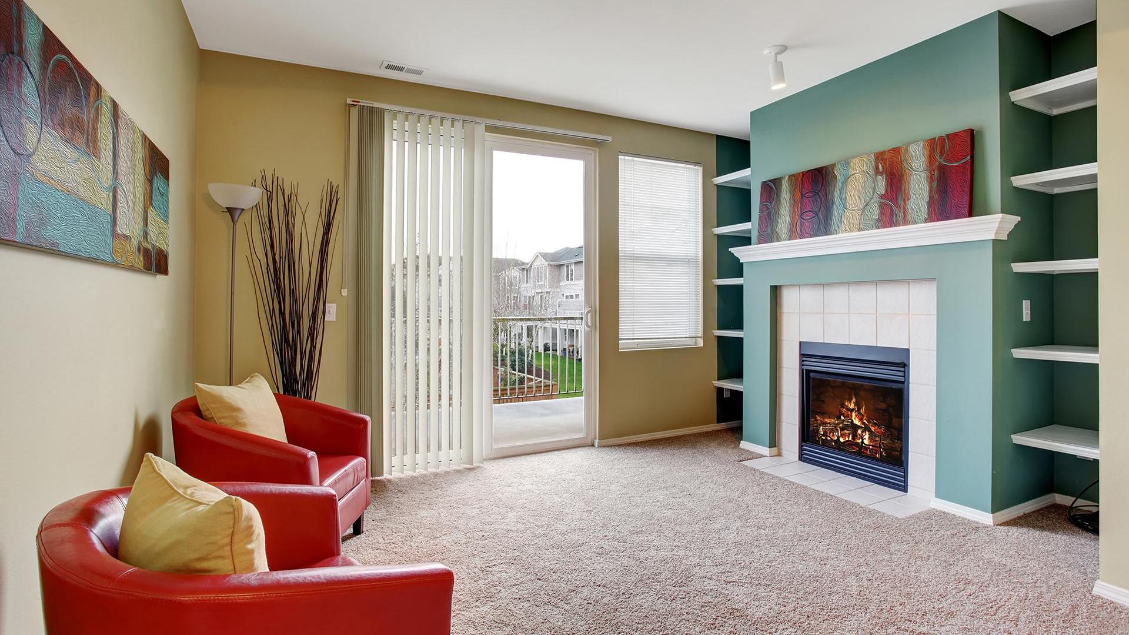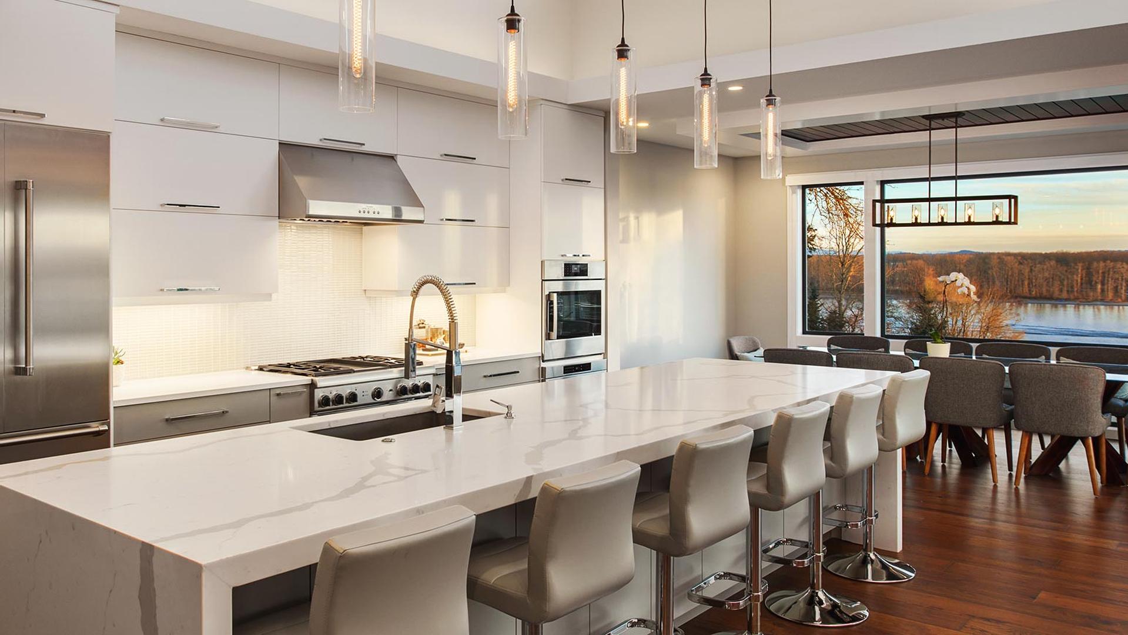Listings
All fields with an asterisk (*) are mandatory.
Invalid email address.
The security code entered does not match.
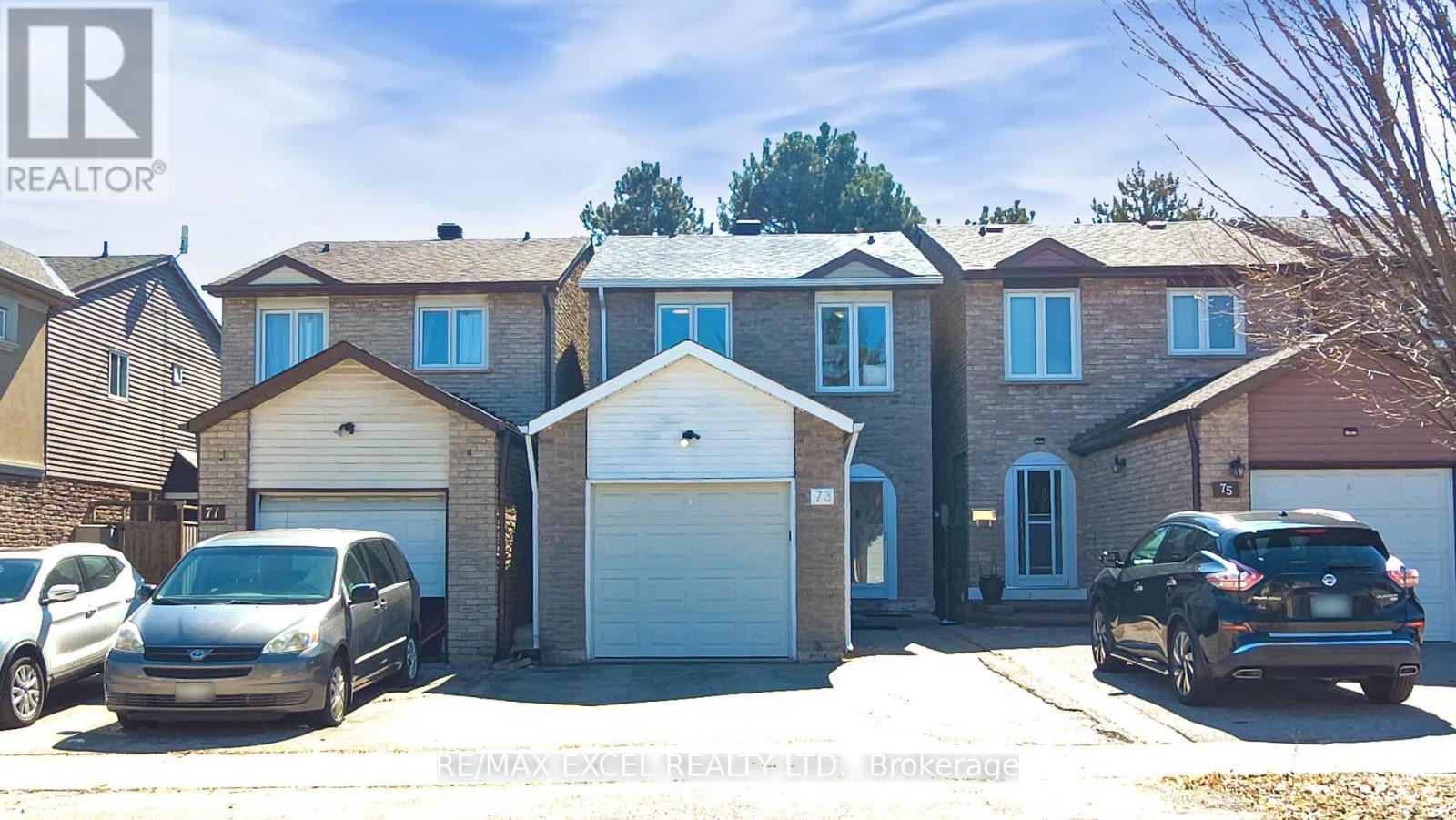
3 Beds
, 3 Baths
73 MCCABE CRESCENT ,
Vaughan (Lakeview Estates) Ontario
Listing # N12059074
3 Beds
, 3 Baths
73 MCCABE CRESCENT , Vaughan (Lakeview Estates) Ontario
Listing # N12059074
Welcome to this stunning renovated link-detached home, offering modern upgrades and a functional layout perfect for families! $$$ spent on renovation with beaming hardwood flooring, smooth ceiling and potlights, all new doors and door handles, three renovated bathrooms. The renovated eat-in kitchen is ideal for casual dining, while the spacious 3 bedrooms provide comfort and style. The primary bedroom boasts two double-door closets with a custom closet organizer. Enjoy additional living space in the finished basement, complete with a recreational room and a 3-piece bathroom perfect for entertaining or a private retreat. The newly renovated laundry room includes a newer washer and dryer. Step outside to a custom built patio deck, perfect for outdoor relaxation. Other Upgrades and updates include furnace(2020), humidifier, and CAC (2020), newer roof shingles(2018), garage door(2018), and a newer stainless steel fridge. Located steps from Conley Park South, TTC, Mins to Promenade Mall, and top-rated schools, this home offers the best of convenience and community living. Don't miss out. Move-in-ready! ** This is a linked property.** (id:7526)
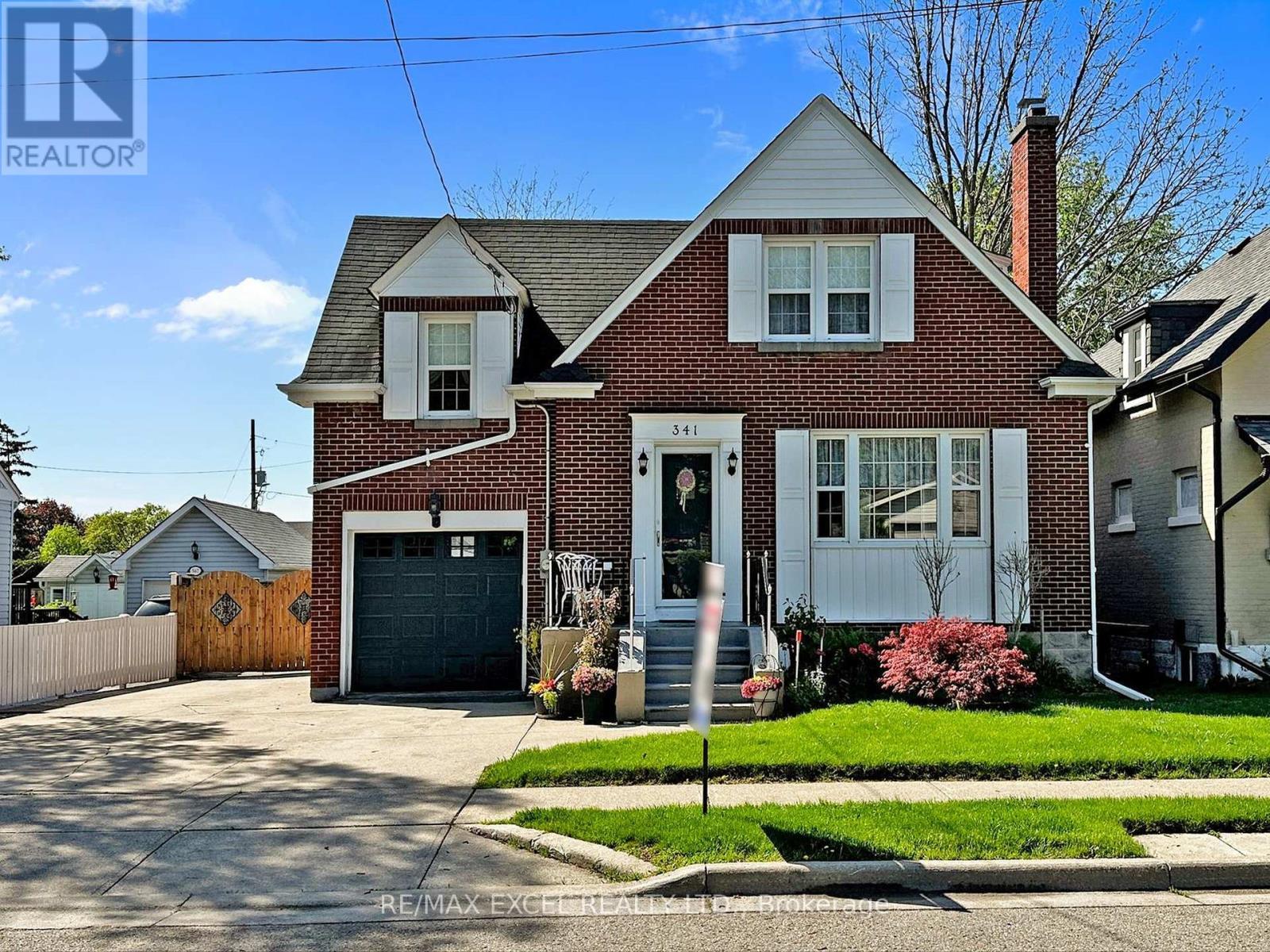
3+1 Beds
, 2 Baths
341 RICHMOND STREET ,
Oshawa (O'Neill) Ontario
Listing # E12160790
3+1 Beds
, 2 Baths
341 RICHMOND STREET , Oshawa (O'Neill) Ontario
Listing # E12160790
Located in a quiet, family-oriented neighborhood, this stunning home features a bright, spacious, and meticulously maintained living space that has been thoughtfully updated. With three generously sized bedrooms, the home ensures comfort and privacy for everyone in the family. The interior showcases beautiful granite countertops, elegant hardwood floors, and sophisticated crown moldings, enhancing its aesthetic appeal. There is plenty of concealed storage throughout the home, making organization effortless and providing a way to hide valuables. Additionally, the centralized vacuum system and laundry chutes make household tasks easier. Step outside to a large private yard designed for relaxation and entertainment. The expansive two-tier deck offers ample space for gatherings, while the hot tub provides a perfect spot to unwind and enjoy the serene surroundings. The yard also includes a dollhouse, creating an ideal play and reading area for children. For adventurers and hobbyists, the second garage is perfect for storing motorcycles, ATVs, or other recreational vehicles, and it can easily be converted into a cozy bunkhouse. A separate entrance leads to the basement, which features a spacious family room complete with a wine cellar and large windows that let in abundant natural light, creating an inviting atmosphere. This property is truly a showstopper, ready to impress and attract potential buyers. (id:7526)
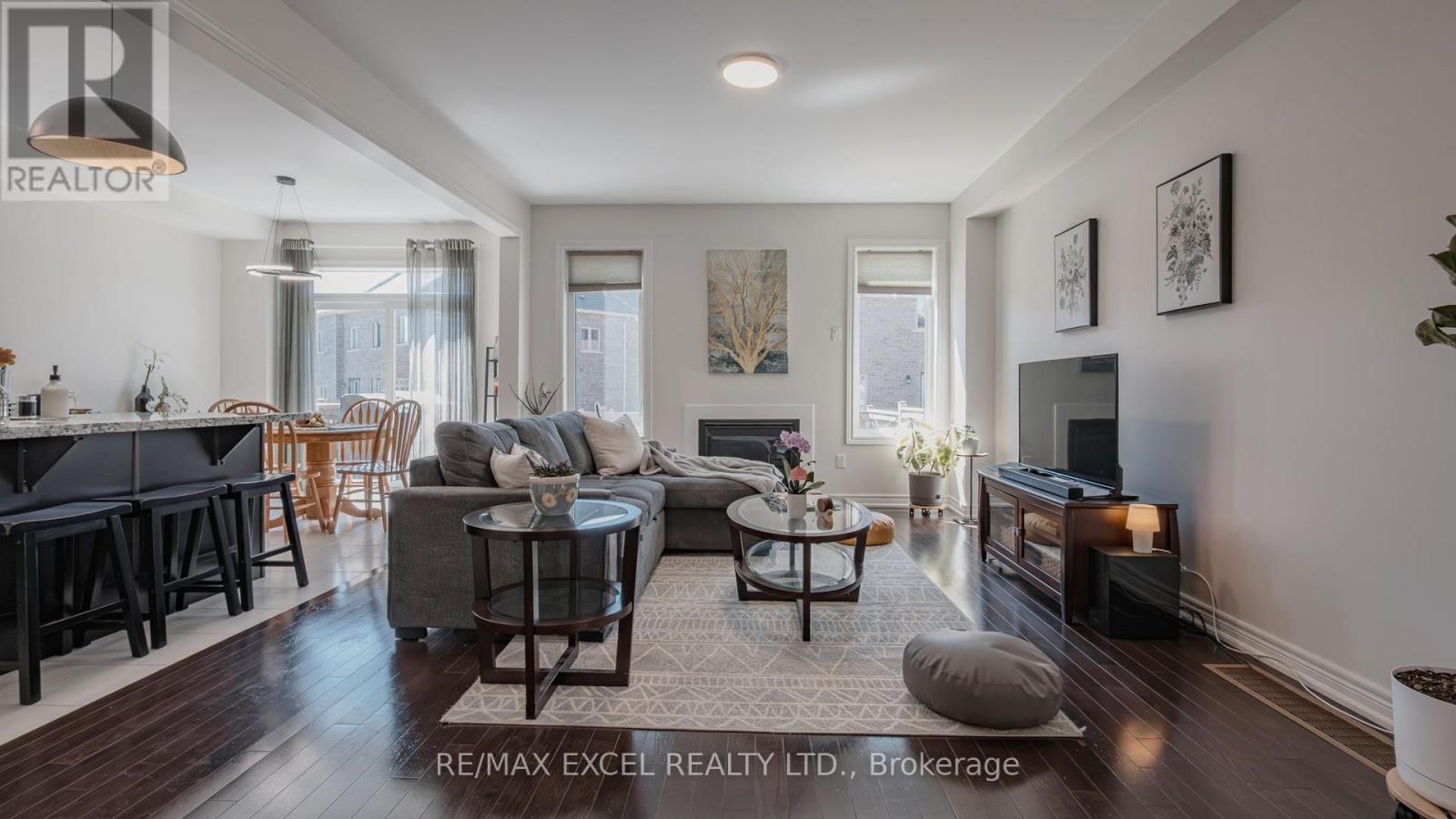
4 Beds
, 4 Baths
75 CHOUINARD WAY , Aurora Ontario
Listing # N12160231
Gorgeous 4 Bedrooms 4 Baths Double Garage Detached by Paradise Homes. This Sun-filled home is located in one of the most desirable neighbourhoods Aurora Trail. Top schools including the DR. G. W. Williams S.S. (I.B. program), and situated in a quiet, child-friendly inner street with no sidewalk (full privacy). Long driveway can park 5 cars. Stylish Brick, Stone & Stucco Exterior. 9' ceiling for main & 2nd floor. Modern & open concept first floor with direct access to garage & laundry room. Gourmet Kitchen is equipped with granite countertops and central island, breakfast area combining with unobstructed backyard view. Prime ensuite master bedroom w/ 10' vaulted ceiling and huge walk-in closet. 2nd bedroom also has 4pc ensuite bathroom with large picture window. Jack & Jill bathroom for spacious 3rd & 4th bedroom. The most functional layout & floor plan you are looking for! Very convenient location: Steps To T&T Supermarket, several great Trails, parks, schools and restaurants. Easy access to HWY 404 & GO Station. Everything close to your doorstep. Ready to move in. Don't miss! (id:7526)
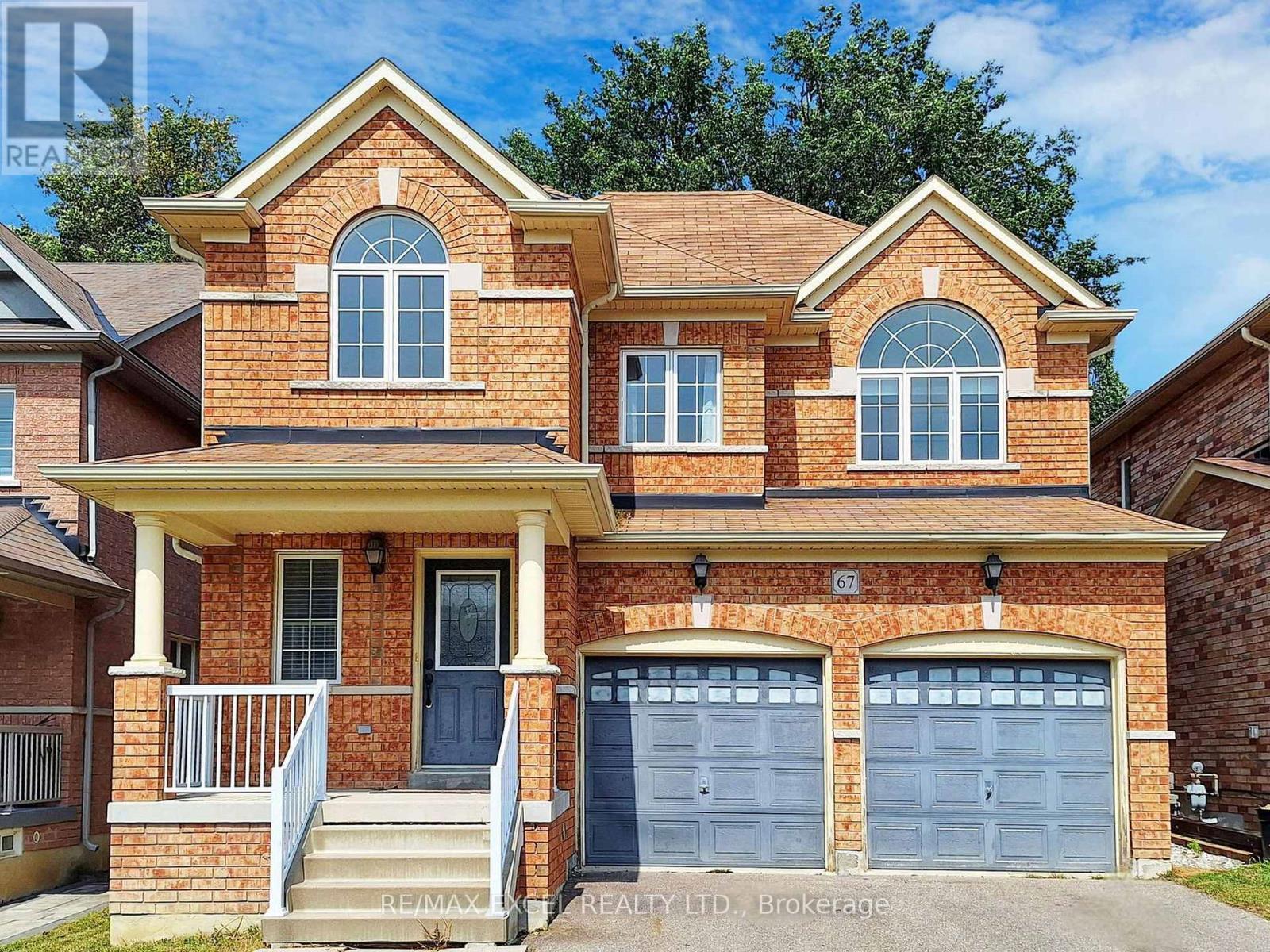
4 Beds
, 4 Baths
67 DUFFIN DRIVE ,
Whitchurch-Stouffville (Stouffville) Ontario
Listing # N12157416
4 Beds
, 4 Baths
67 DUFFIN DRIVE , Whitchurch-Stouffville (Stouffville) Ontario
Listing # N12157416
Bright & Open Concept 4 Bedroom Detached Home**Spacious FloorPlan**On Very Quiet Street**Hardwood Fl on Main & Second Fl**DoubleEnsuite on 2nd Fl**Semi-Ensuite for 3rd & 4th Bedroom**Master Bedroom with His & Her Walk-In Closet**Second Ensuite with VerySpaciousWalk-In Closet**Cozy Family Room With Gas Fireplace**Direct Access To Double Car Garage**Open-To-Above in Foyer Area**DenArea on2nd Fl**Close to Byers Pond Park, Stouffville GO, Walmart, NoFrills, Longos, McDonald, TimHortons, Restaurants, Service Ontario (id:7526)
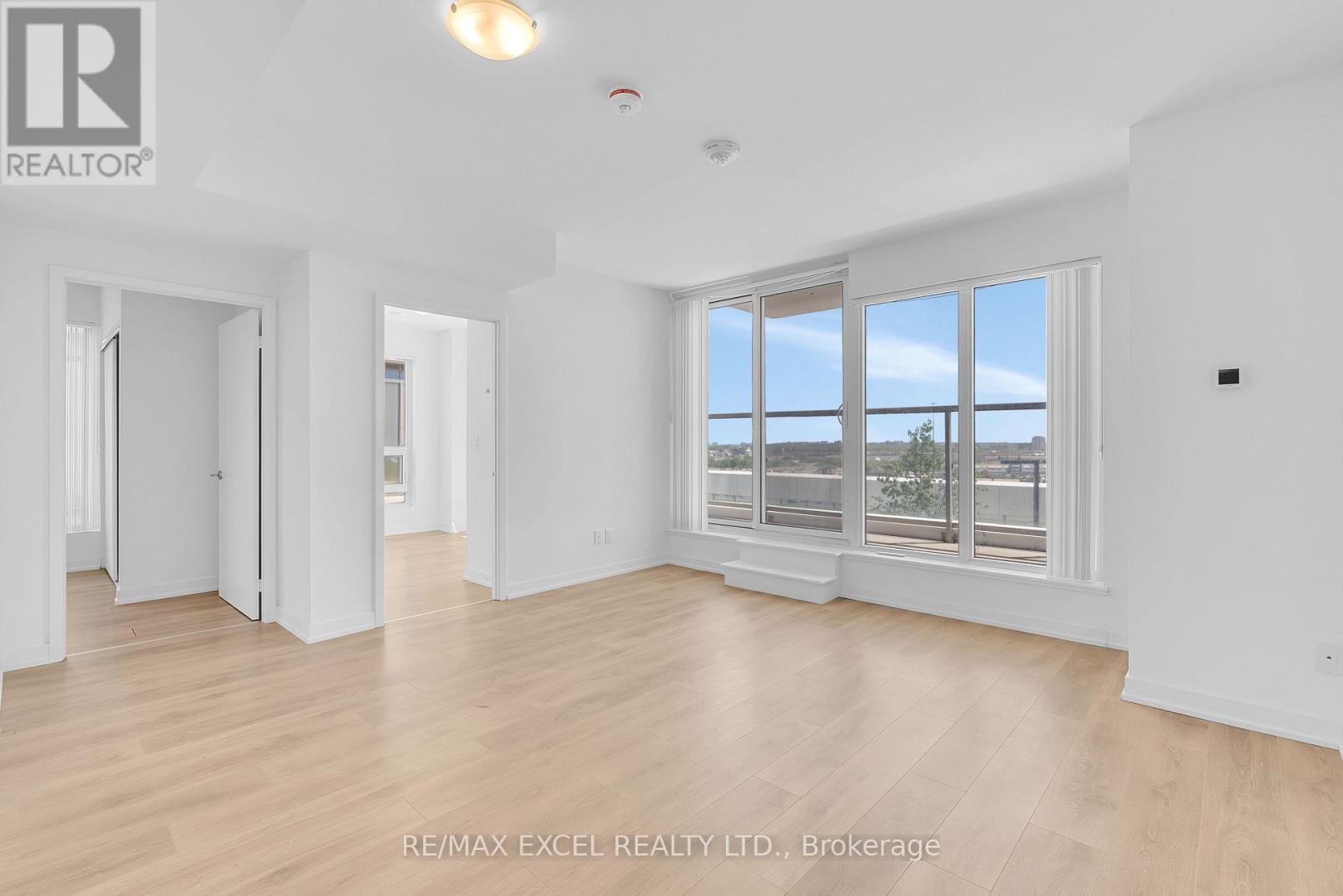
2 Beds
, 2 Baths
925 - 2031 KENNEDY ROAD ,
Toronto (Agincourt South-Malvern West) Ontario
Listing # E12157149
2 Beds
, 2 Baths
925 - 2031 KENNEDY ROAD , Toronto (Agincourt South-Malvern West) Ontario
Listing # E12157149
Experience upscale urban living in this luxurious, 2-bedroom, 2-bathroom corner unit featuring two spacious balconies and an open-concept layout. Located in a highly sought-after area of Scarborough, this unit boasts a sleek, modern kitchen with built-in stainless steel appliances, soaring 9-foot ceilings, and floor-to-ceiling windows offering bright southeast views and abundant natural light. Enjoy access to premium building amenities including a 24- hour concierge, fully equipped gym, stylish party room, security system, kids play zone, guest suite, library, and ample visitor parking. Ideally situated near Scarborough Town Centre, major university, public transit, top-rated schools, shopping, and quick access to Hwy 401, 404, and the DVP. Includes one parking space and one locker. (id:7526)
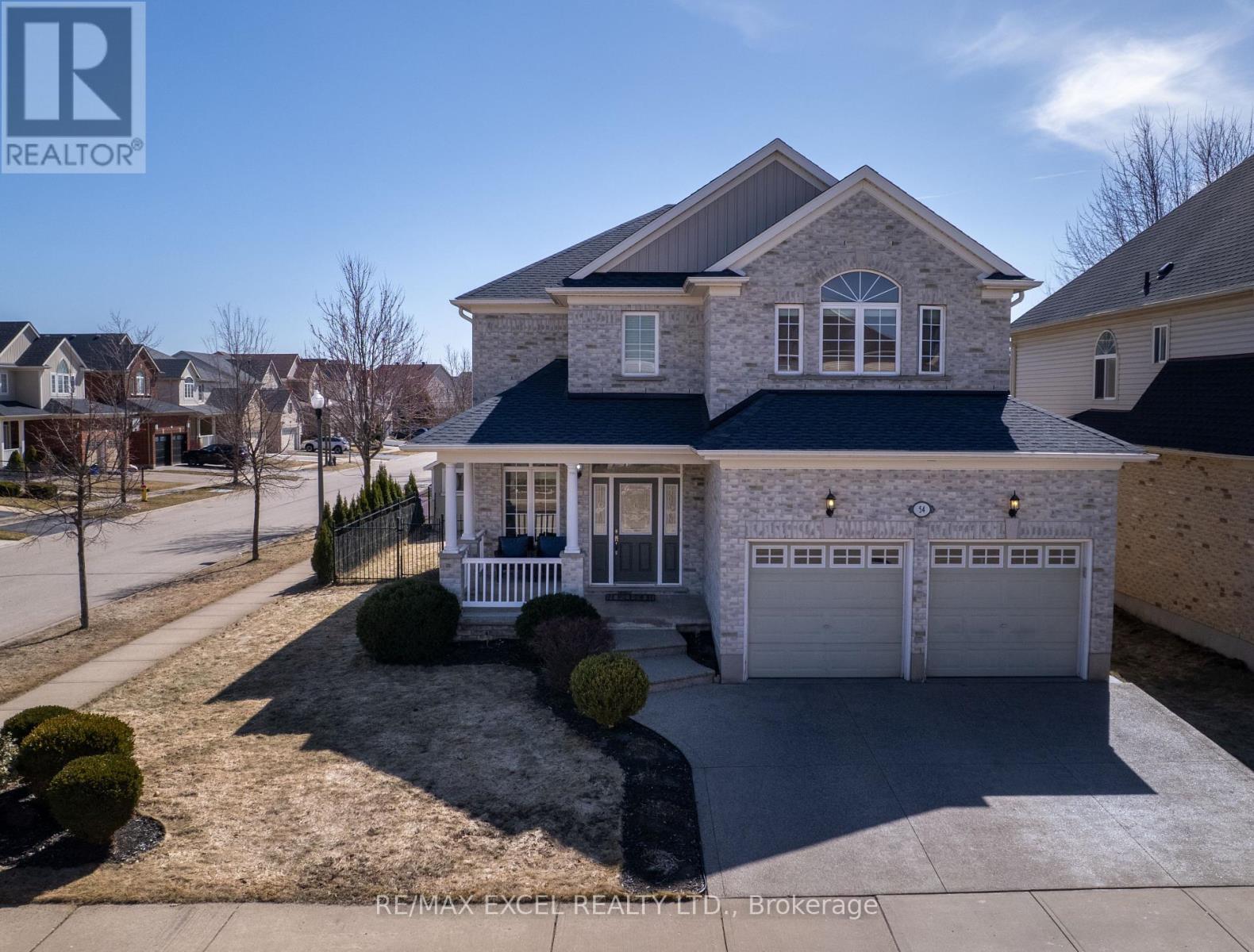
4 Beds
, 3 Baths
54 GRASSWOOD STREET , Kitchener Ontario
Listing # X12157216
Welcome To This Spacious & Sun-Filled 4 Bed, 3 Bath Detached Sitting On a 55 Ft Wide Corner Lot In The Prestigious Chicopee Area! This Well-Maintained Family Home Features a Functional Layout, a Welcoming Foyer, and a Bright Open-Concept Main Floor With 9 Ft Ceilings, Custom Light Fixtures, Gleaming Hardwood Floors & Ceramic Tiling Throughout. The Modern Kitchen Features Stainless Steel Appliances, Including a Bosch Dishwasher, Dark Maple Cabinetry, a Center Island, and a Built-In Pantry Providing Plenty of Storage. The Cozy Living Room Features a Wood Fireplace, Custom Built-In Entertainment Wall Unit and Walk-Out Sliders To The Backyard. Enjoy a Formal Dining Room Large Enough To Fit an 8-Seat Table, a Convenient Main Floor Laundry Room, and a 2-Piece Bath. Upstairs, The Spacious Primary Bedroom Includes a Luxurious Ensuite With a Glass Stand-In Shower & Relaxing Soaker Tub. The Second Floor Also Offers 3 Additional Generous-Sized Bedrooms and a 4-Piece Bathroom. The Basement Is Roughed-In, Offering Endless Potential For Additional Living Space! The Fully Fenced Backyard Is Perfect For Entertaining, Featuring a Large Gazebo, a Spacious Shed, a Concrete Patio, and a Gas Hookup For BBQs. One Of The Best Curb Appeals In The Entire Neighborhood, Featuring An Elegant Exposed Aggregate Driveway and a Spacious Wrap-Around Balcony. Prime Location & Top School Zone - Minutes To Hwy 401, Hwy 7 To Guelph, and Kitchener Airport. Walking Distance To Great Schools, Parks, and Tennis Courts. Close To Fairview Park Mall, Chicopee Ski Hill, and Hiking Trails Along The Grand River! Don't Miss This Amazing Opportunity To Own a Family Home In One Of Chicopee's Most Desirable Neighborhoods! (id:7526)
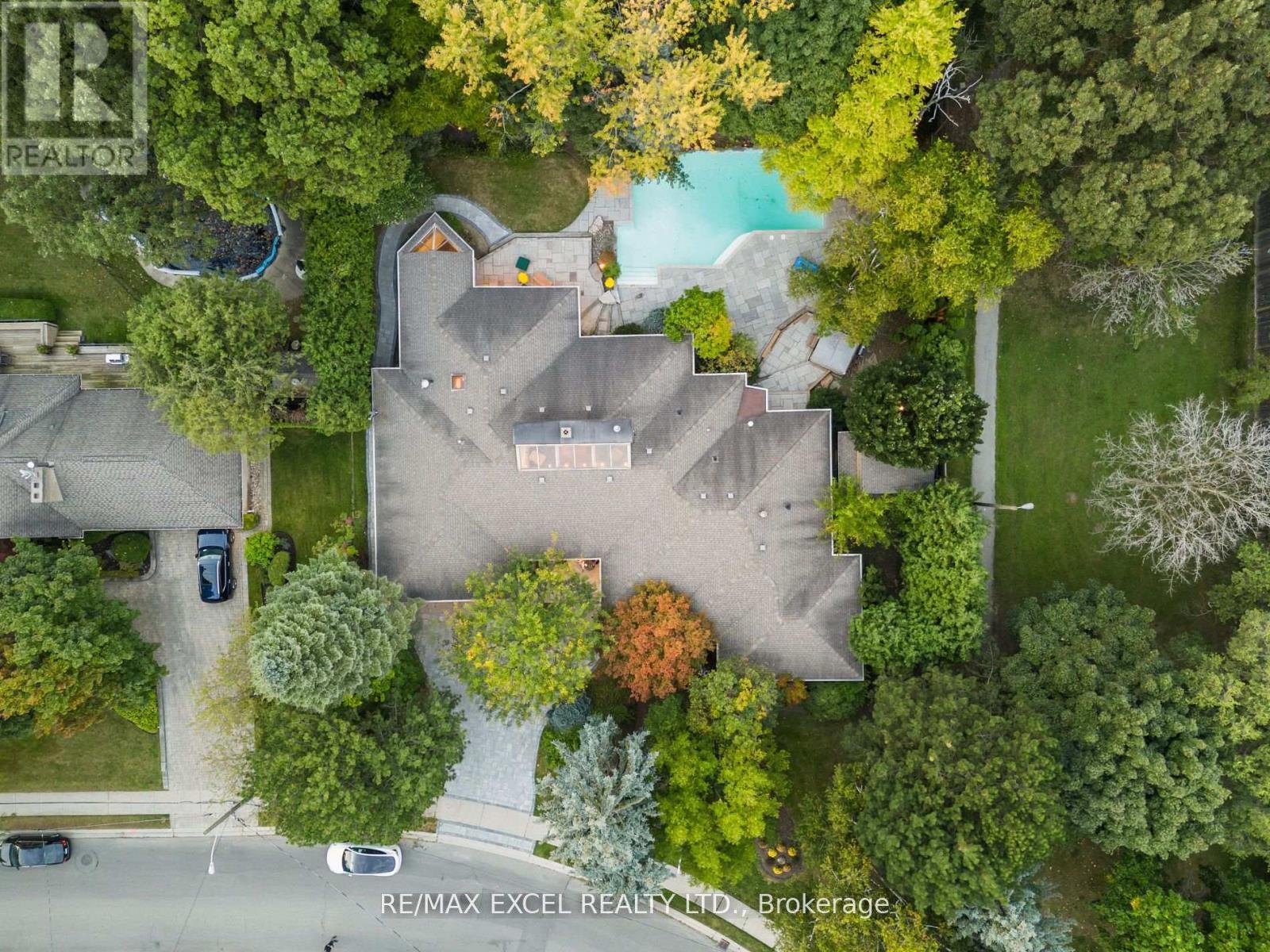
4+1 Beds
, 6 Baths
62 WIMPOLE DRIVE ,
Toronto (St. Andrew-Windfields) Ontario
Listing # C12156794
4+1 Beds
, 6 Baths
62 WIMPOLE DRIVE , Toronto (St. Andrew-Windfields) Ontario
Listing # C12156794
This stunning custom-built residence, designed by renowned designer, boasts a premium lot measuring 128 by 159 feet. Situated in one of the most sought-after pockets of the prestigious St. Andrew area, this home offers over 7,000 square feet of living space on an expansive 18,000 square feet lot, complete with a magnificent backyard and swimming pool. The main floor features a modern living space with soaring cathedral ceilings, a spacious family area, and an elegant dining room. The kitchen is equipped with top-of-the-line appliances, including a Sub Zero refrigerator, stove, dishwasher, Panasonic microwave, and Wolf gas cooktop, along with a beautiful solarium offering scenic views of the backyard, perfect for year-round enjoyment. Numerous recent updates and renovations have been made throughout the home. Additionally, it is located near highly-rated public schools. Whether you choose to move in, renovate, or build your dream mansion, this exceptional property is the one. **EXTRAS** Pool Electrical Equipment are brand new and has 3 years Warranty, Sprinkler System, Water Softener, All Elfs And Window Coverings. Hot Tub( As Is). (id:7526)
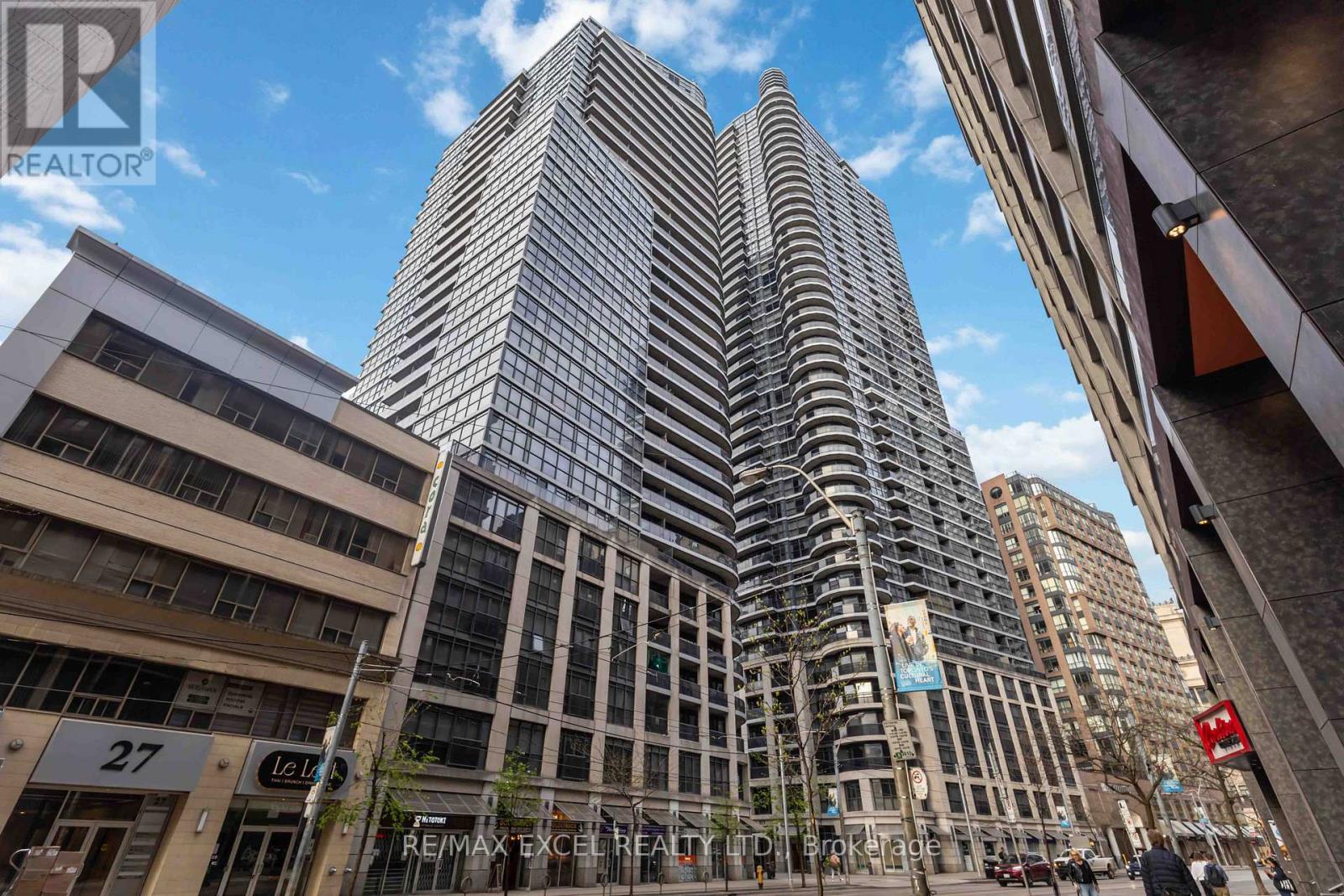
1+1 Beds
, 1 Baths
404 - 21 CARLTON STREET ,
Toronto (Church-Yonge Corridor) Ontario
Listing # C12155464
1+1 Beds
, 1 Baths
404 - 21 CARLTON STREET , Toronto (Church-Yonge Corridor) Ontario
Listing # C12155464
Welcome to "The Met" condo, a well-built condominium in the heart of downtown Toronto! This north-facing 1 bedroom + den, 1 bathroom unit offers smart, functional living space with no wasted space, plus a private balcony and locker included.Freshly painted and featuring wide plank laminate flooring (2025), this bright and airy unit boasts floor-to-ceiling windows that flood the space with natural light. The open-concept kitchen is eguipped with stainless steel appliances, custom backsplash, a centre island, and modern finishes throughout.The spacious living and dining area includes a custom feature wall and walk-out to a private balcony. The primary bedroom showcases wrap-around windows and a 4-piece bathroom. The versatile den can be used as a home office or even a second bedroom. Additional features include keyless entry, upgraded fixtures, and modern building amenities.Enjoy world-class amenities, including an indoor pool, gym, sauna, steam room, whirlpool, pet spa, media room, guest suites, and 24-hr concierge. Located just steps from College Subway Station. Yof T. Toronto Metropolitan University, Eaton Centre, shops, cafes, hospitals, and more - this location boasts a Walk Score of 99. (id:7526)
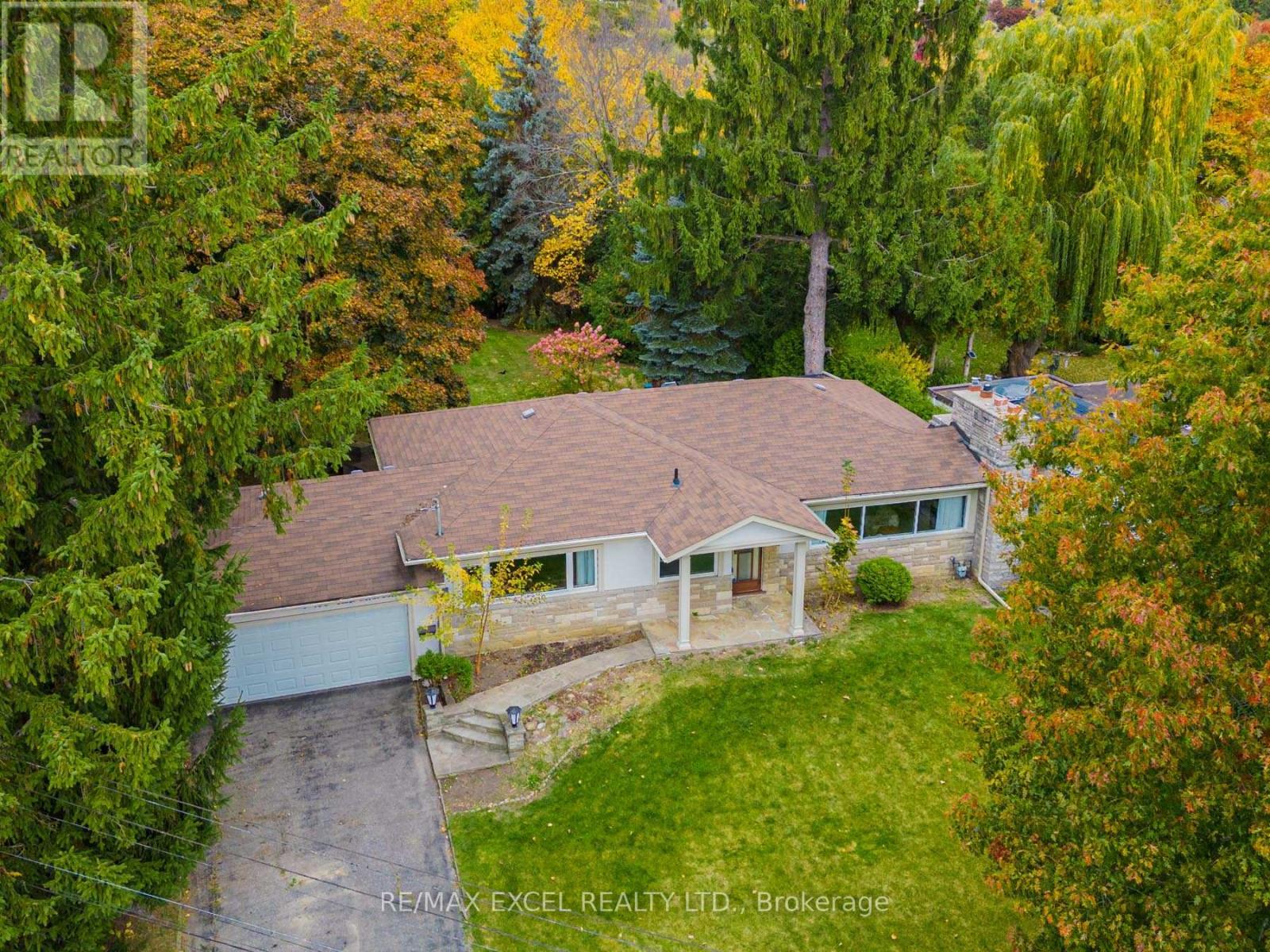
3+1 Beds
, 2 Baths
106 CEDAR BRAE BOULEVARD ,
Toronto (Eglinton East) Ontario
Listing # E12155845
3+1 Beds
, 2 Baths
106 CEDAR BRAE BOULEVARD , Toronto (Eglinton East) Ontario
Listing # E12155845
Exceptional Estate Opportunity in Prestigious Cedar Brae!Unlock the full potential of this rare and expansive estate-sized lot (99.94 x 444.49 feet), nestled in one of Scarboroughs most sought-after neighborhoods. With breathtaking, unobstructed views of Hague Park and Highland Creek, this is an ideal canvas for custom dream home builders, savvy investors, or those seeking a peaceful retreat in the city.Ideally situated near the Eglinton GO Station, Kennedy Subway, Highway 401, top-rated schools, shopping hubs, and a major hospital, this prime location offers unmatched convenience and connectivity.Inside, youll find a sun-filled, open-concept living and dining area, three generously sized bedrooms, and a charming sunroom that walks out to a lush, private backyard oasis perfect for entertaining or future development.A separate side entrance leads to the basement, offering income-generating potential or the ideal setup for a private in-law suite. Recent updates include modern stucco exterior and a double garage, adding both style and practicality.Don't miss this once-in-a-generation opportunity to build, renovate, or invest in a truly exceptional property on one of the largest residential lots in the area! (id:7526)
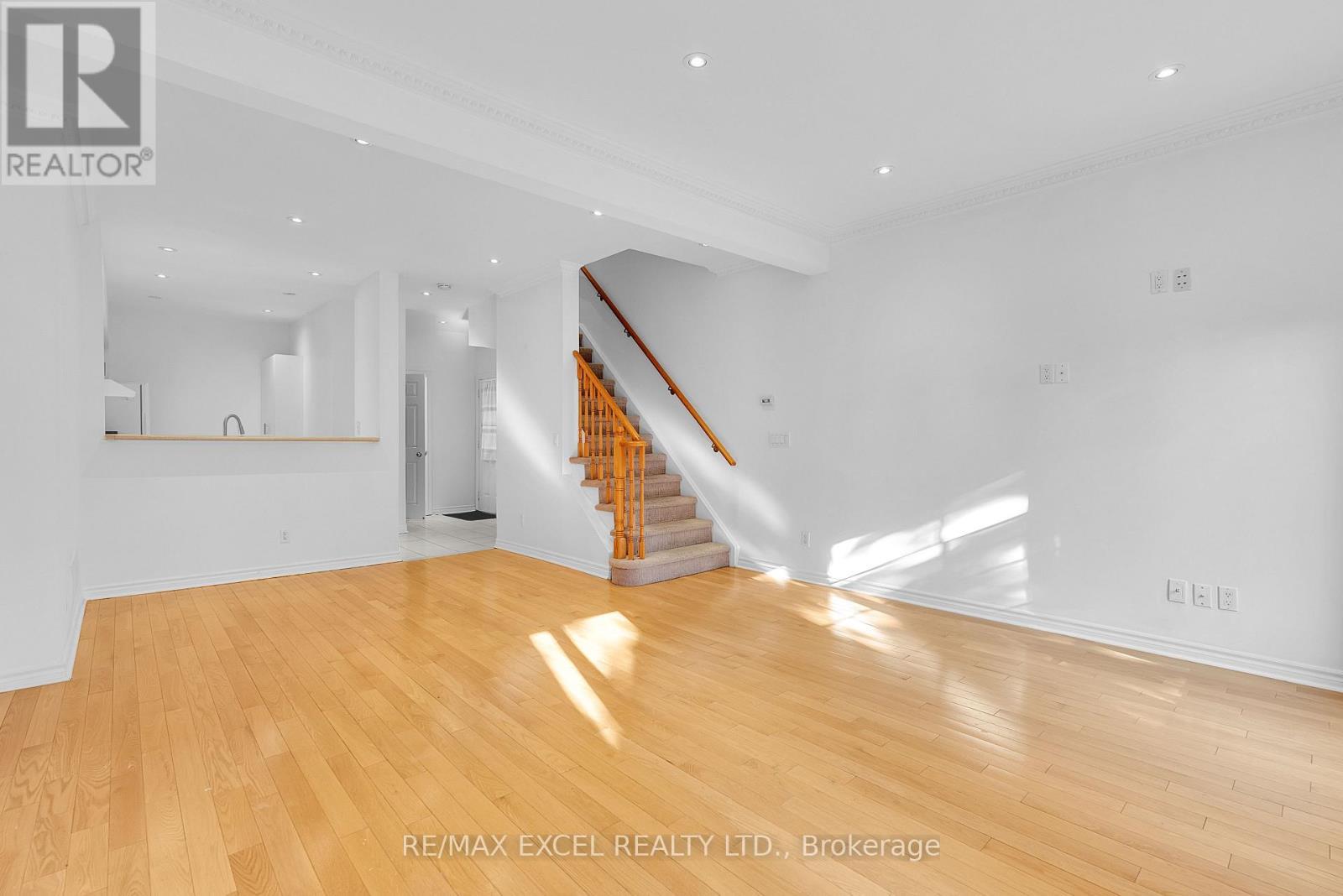
3 Beds
, 3 Baths
16 - 23 ST MORITZ WAY ,
Markham (Unionville) Ontario
Listing # N12153395
3 Beds
, 3 Baths
16 - 23 ST MORITZ WAY , Markham (Unionville) Ontario
Listing # N12153395
Must See This Spacious and Well-Maintained Affordable Townhouse InHs; Unit is Next To Park. Close To All amenities, Shopping @ Warden and Hwy7, First Markham The Heart of Markham! 9 Ft. Celling Main Floor With Crown Moulding, Pot Light. Large Living And Dining Room With Hardwood Floor. And Walkout To Patio. Huge Master Bdrm with The Renovated Ensuite. Finished W/O Bsmt With Access To 2 Parking. Excellent School District: Coledale; St.Justin Martyr; Unionville Hs; Unit is Next To Park. Close To All amenities, Shopping @ Warden and Hwy7, First Markham Place. Mins to Public Transit, 404 & 407, Supermarket, Restaurants, Extras Incl. (id:7526)

3+1 Beds
, 4 Baths
469 GREIG CIRCLE ,
Newmarket (Gorham-College Manor) Ontario
Listing # N12153637
3+1 Beds
, 4 Baths
469 GREIG CIRCLE , Newmarket (Gorham-College Manor) Ontario
Listing # N12153637
Rarely Offered Semi-Detached Home In Highly Desirable College Manor. Newly renovation all house with skylight. This Home Offers A Very Spacious Open Concept Main Floor, Large Front Entry, Hardwood floor, Updated Eat-In Custom Kitchen With Walkout To Backyard, 3 Generous Size Bedrooms, Master Complete With W/I Closet And 4 Pc En-Suite , Fully Finished Basement With Access From Garage, Potential For A Rental Suite. Fantastic Location With Quick Access To Hwy 404, Shopping, Schools, Parks. Garage Access To Basement, Very Spacious Semi With Fantastic Floor Plan, Convenient Location, Great Child Friendly Street And Neighborhood. Includes All Appliances, Washer/Dryer, Elf's. Exclude: water softener (id:7526)
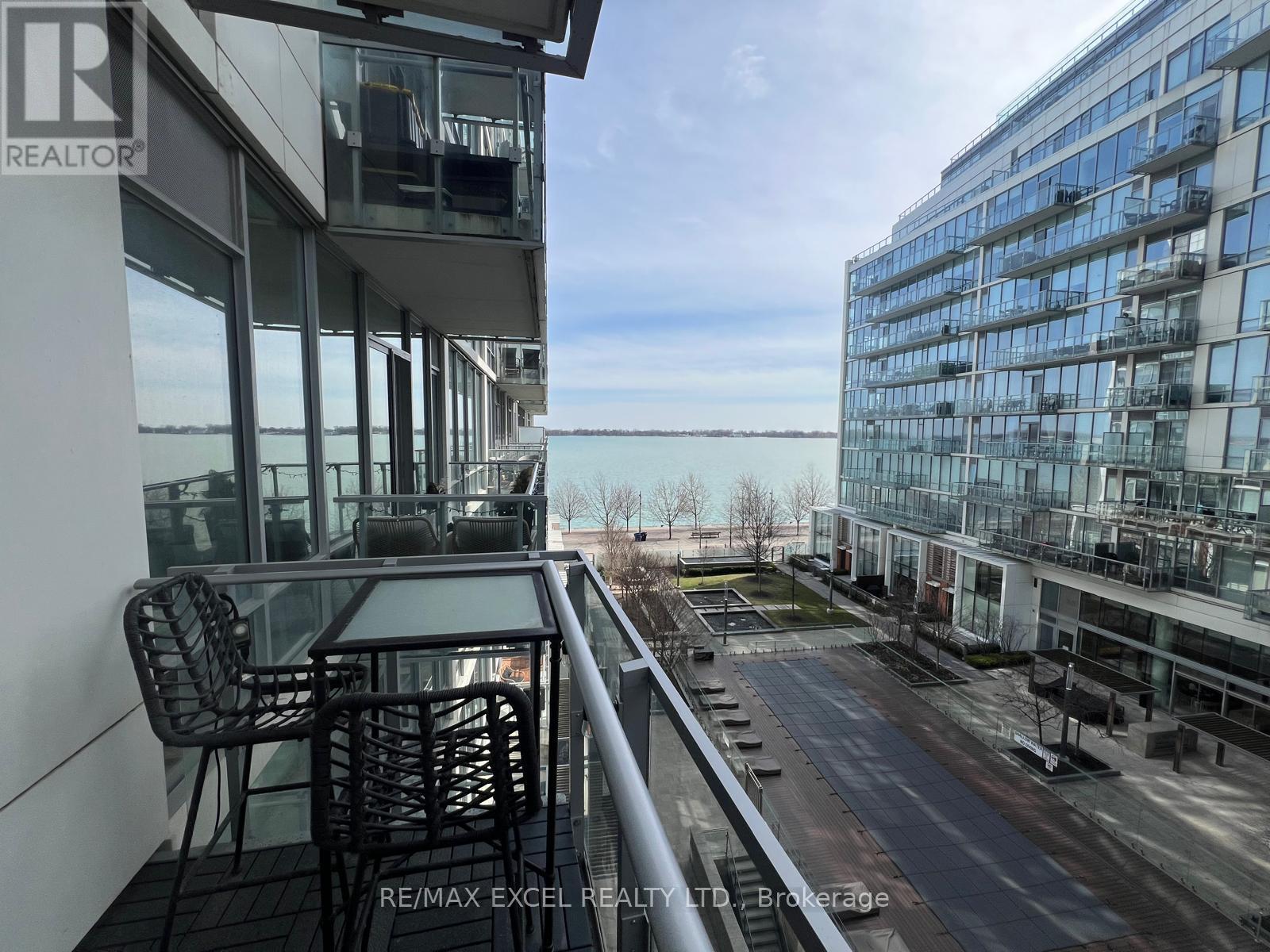
1+1 Beds
, 2 Baths
528 - 29 QUEENS QUAY E ,
Toronto (Waterfront Communities) Ontario
Listing # C12154474
1+1 Beds
, 2 Baths
528 - 29 QUEENS QUAY E , Toronto (Waterfront Communities) Ontario
Listing # C12154474
Live at the Prestigious Pier 27, a World Class Waterfront Luxury Condo with View of Lake Ontario and pool from your spacious terrace like Private Balcony! $$$ in Upgrades throughout! Large 1+1 Unit w/professional sliding French Doors that can potentially be used as a second bedroom. Unit has two Full Washrooms, Heated Floors in MBR, High End Toto toilets/Nobili fixtures/designer cabinets. Includes one Parking Space and Pocker! Custom Kitchen w/ stone counters, designer cabinets and "Top Of Line" appliances including Subzero fridge, Miele gas cooktop, exhaust vent, dishwasher, microwave, oven, washer, dryer. 10 Ft Ceilings w/Full Height Floor to Ceiling Windows w/ automatic blinds in LR/DR. Resort Living with top notch Amenities: 24 hr concierge, indoor/outdoor pools, spa w/sauna and steam rooms, state of the art fitness centre library lounge, theatre room, party rooms, guest suites, visitor parking w/ EV chargers. "Best Harbourfront Location" at Toronto's Waterfront that is right on the water, bike/walking path, Union Station, restaurants, Shopping, TTC at Door, walk to St Lawrence Market, Rogers Center, Scotiabank Place and much much more!! Don't miss this great opportunity to live at the exquisite waterfront residence! (id:7526)

2+1 Beds
, 2 Baths
GPH9 - 3880 DUKE OF YORK BOULEVARD ,
Mississauga (City Centre) Ontario
Listing # W12152731
2+1 Beds
, 2 Baths
GPH9 - 3880 DUKE OF YORK BOULEVARD , Mississauga (City Centre) Ontario
Listing # W12152731
Experience luxurious living in this rarely offered grand penthouse suite, built by renowned Tridel. This exceptional unit offers approx. 1,700 sq. ft. of luxury living space. Boasting 10-Foot ceilings. Featuring hardwood flooring throughout, the expansive layout includes 2 spacious bedrooms + large den. Master bedroom boasts two large walk-in closets. The den is easily convertible into a third bedroom or home office. Enjoy the bright, recently renovated kitchen, adorned with stylish gold hardware. Step outside onto two large balconies with a million-dollar view, overlooking Lake Ontario and the charming Mississauga skyline. Includes 2 premium parking spots and in-suite locker. Exceptional amenities including an Indoor Pool, Hot tub, Sauna, Gym, Bowling Alley, Virtual Golf, Theatre Room, Billiards, Party Room and more. Walking distance to Square One Mall, Celebration Square, YMCA, Grocery Stores and Public Transit. Exceptional unobstructed Lake View from every room. (id:7526)
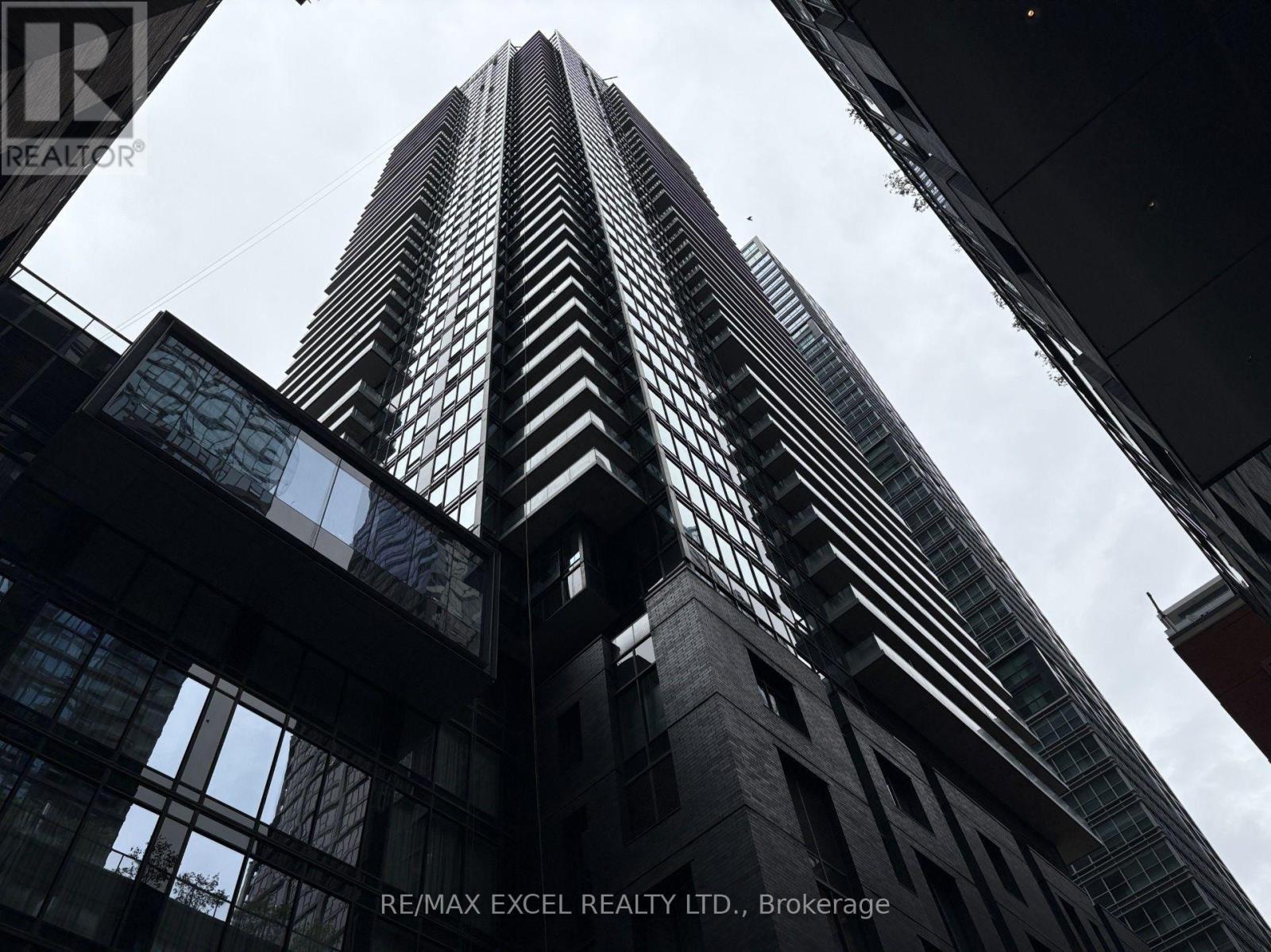
1 Beds
, 1 Baths
4009 - 125 BLUE JAYS WAY ,
Toronto (Waterfront Communities) Ontario
Listing # C12151594
1 Beds
, 1 Baths
4009 - 125 BLUE JAYS WAY , Toronto (Waterfront Communities) Ontario
Listing # C12151594
Enjoy modern urban living in this bright and spacious 1 bedroom + den with 1 parking condo, perfectly situated in the heart of Toronto's vibrant Entertainment District. This unit features floor-to-ceiling windows and a private balcony offering breathtaking city views. 9 Ft Ceiling, Living Combined W/Modern Kitchen, Backsplash, Granite Countertop, A Balcony With Clear East View. Steps To Financial District, Restaurants, Shops, Ttc Transit, Mins Walk To Cn Tower, Toronto Aquarium, Rogers Centre, Harbour Front, Air Canada Centre, Subway...Luxury Amenities, 24 Hr Concierge. (id:7526)
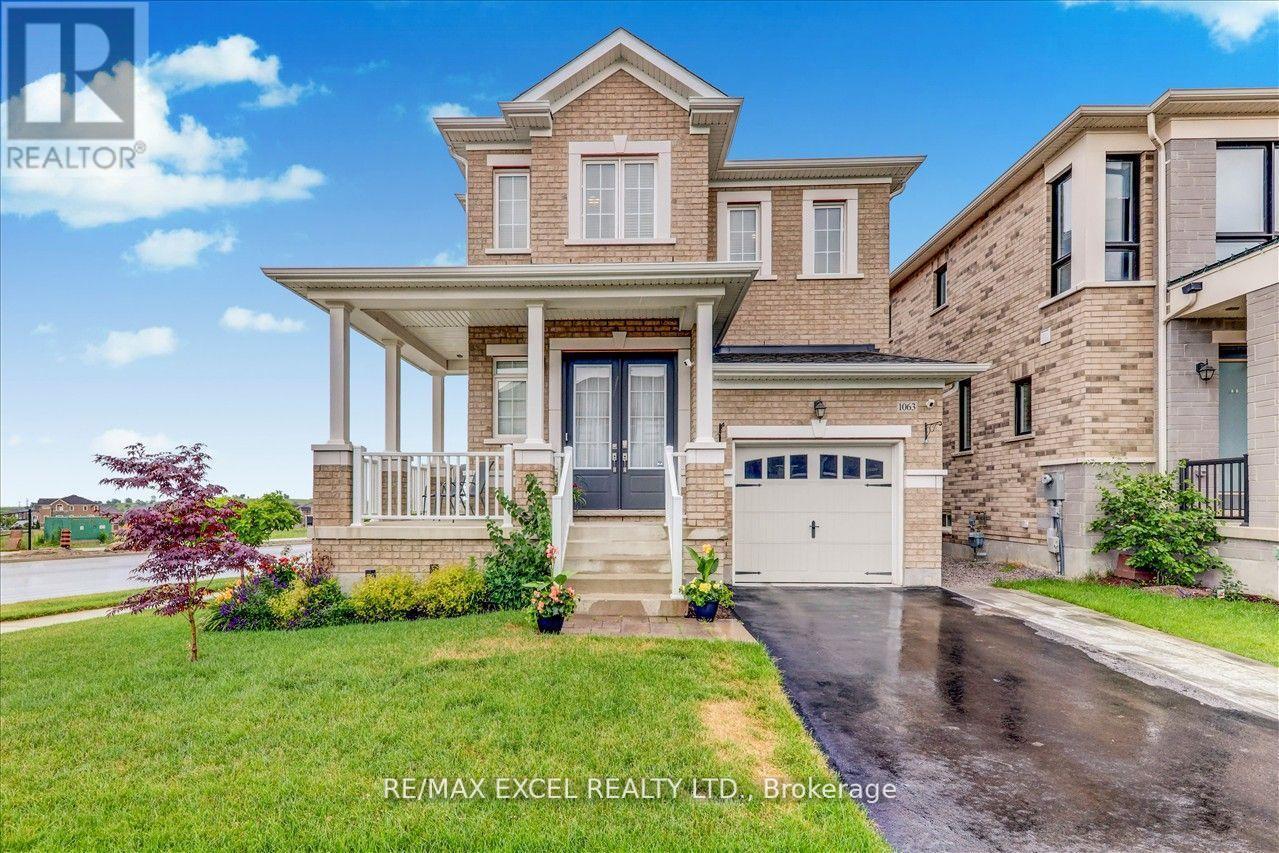
3+1 Beds
, 4 Baths
1063 SKYRIDGE BOULEVARD ,
Pickering Ontario
Listing # E12151120
3+1 Beds
, 4 Baths
1063 SKYRIDGE BOULEVARD , Pickering Ontario
Listing # E12151120
Absolutely Stunning Bright & Spacious Detached Home, Open Concept Main Floor, Moulding Featuring Eat-In Kitchen With W/O To Deck. Upgraded kitchen, Open Concept, Upper Level 3Spacious Bedrooms W/5Pc Ensuite. 4 Pc Main Bath & Laundry Complete This Second Floor. Large & Bright With Big Windows For Sunlight, finished Lookout Basement. With convenient access to Highways 7, 407, and 401, this home offers an ideal living experience in a thriving community.This Home Has It All, A Must See!! (id:7526)
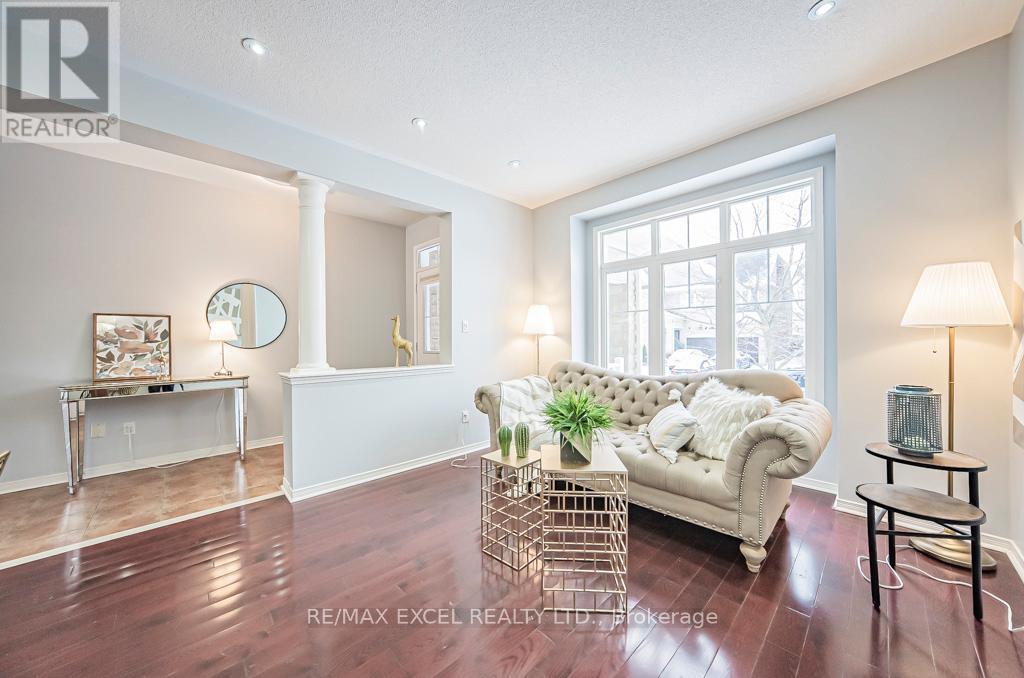
4+1 Beds
, 3 Baths
3 HEADON AVENUE ,
Ajax (Central East) Ontario
Listing # E12151102
4+1 Beds
, 3 Baths
3 HEADON AVENUE , Ajax (Central East) Ontario
Listing # E12151102
MOTIVATED SELLER!! Welcome to this exquisite Monarch detached home! Nestled in the heart of Ajax, the most desirable mature business area. Situated on a premium, wide lot, this property boasts a massive backyard that backs onto a serene, quiet park offering ultimate privacy and a tranquil escape. With approximately 2500 sq ft above ground and a huge finished basement, it fits all types of families! This home also features a spacious open-concept design that maintains extremely practical, distinct living and family areas, perfect for both entertaining and everyday comfort. The home is flooded with natural light, thanks to the massive windows throughout that highlight the beautiful hardwood floors and enhance the home's airy feel. The 9-foot ceilings add to the sense of grandeur and space, creating an inviting atmosphere that flows effortlessly from room to room. Upstairs, you'll find four generously sized bedrooms, including a versatile study area that's perfect for work or leisure. The large driveway offers parking for up to four additional cars, providing convenience for families and guests. It is also located in an exceptional area, This home offers both the peace of a park-side setting and the convenience of nearby businesses and amenities. Steps To 401/407, Schools And Shopping Malls, Transit, Go Train, Parks, Casino, Costco, Walmart, Grocery Stores & Much More! Don't miss your chance to own this stunning property, a true gem in Ajax!**EXTRAS** upgrades include: freshly painted T/O, marble countertop, hardwood floor on main! (id:7526)
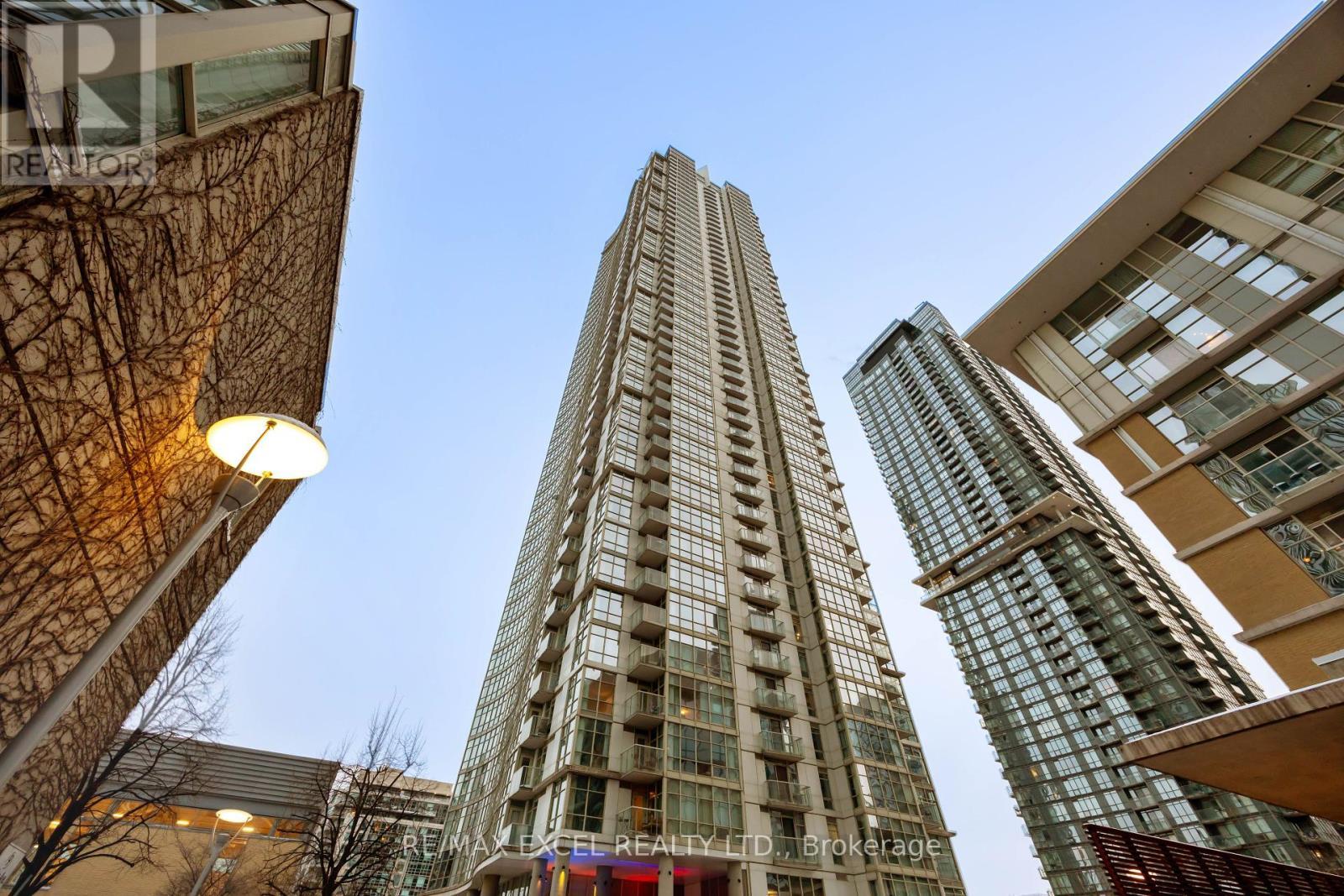
1+1 Beds
, 1 Baths
2603 - 35 MARINER TERRACE ,
Toronto (Waterfront Communities) Ontario
Listing # C12152004
1+1 Beds
, 1 Baths
2603 - 35 MARINER TERRACE , Toronto (Waterfront Communities) Ontario
Listing # C12152004
This spacious 1+1 bed, 1 bath corner unit offers breathtaking lake and city views from floor-to-ceiling windows and a west-facing balcony. Located right by the elevators for added convenience, it features an open-concept layout, a modern kitchen with stone countertops and stainless steel appliances, and a versatile den perfect for a home office or guest space. Enjoy unmatched amenities at the 30,000 sq. ft. Super Club, including an indoor pool, basketball and tennis courts, a gym, golf simulator, bowling, and more. Just steps from the Rogers Centre, Scotiabank Arena, CN Tower, waterfront, and top restaurants, with easy highway access. Parking & locker included. Maintenance fees cover all utilities. Move-in ready! (id:7526)
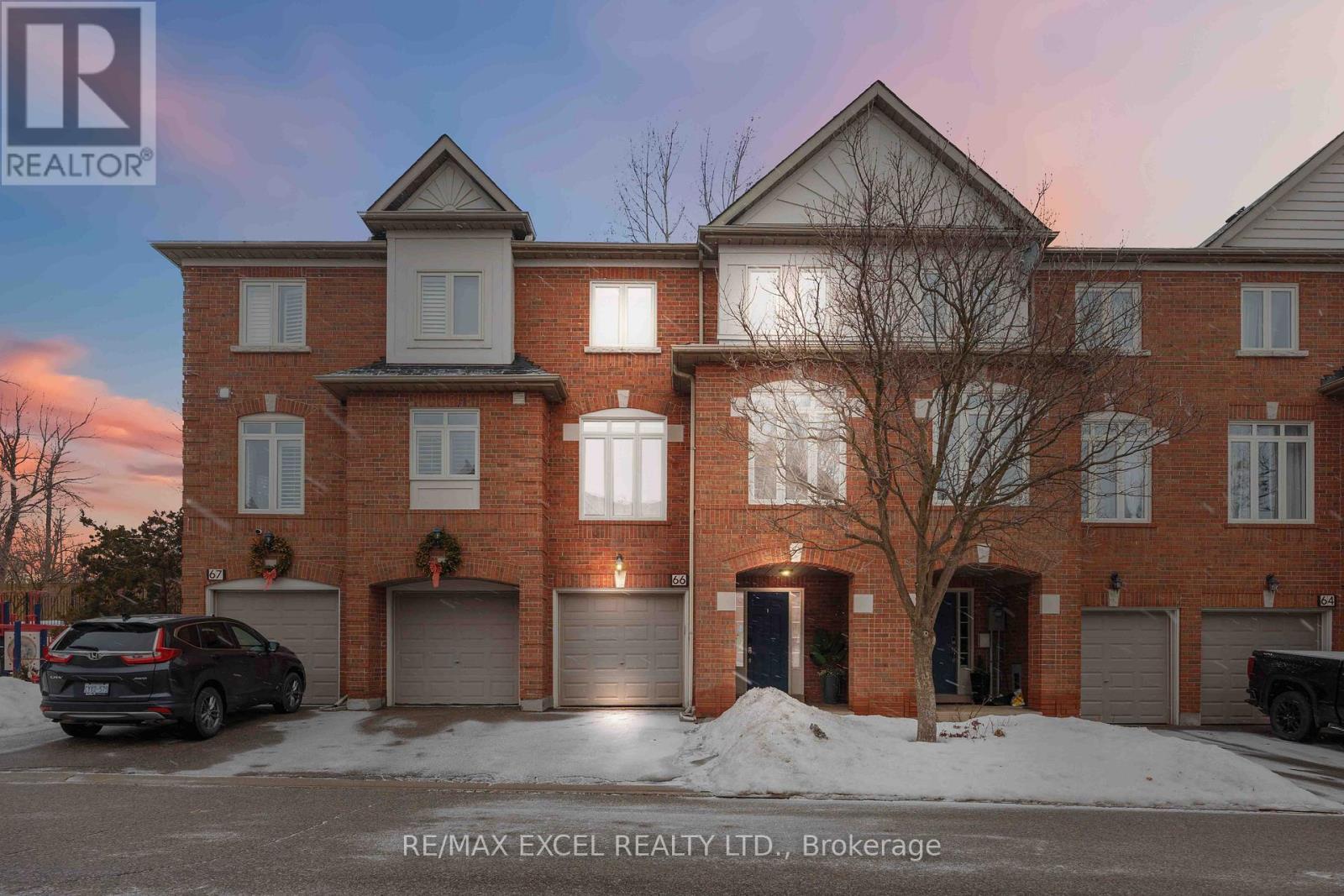
3+1 Beds
, 4 Baths
66 - 255 SHAFTSBURY AVENUE ,
Richmond Hill (Westbrook) Ontario
Listing # N12152125
3+1 Beds
, 4 Baths
66 - 255 SHAFTSBURY AVENUE , Richmond Hill (Westbrook) Ontario
Listing # N12152125
Welcome to this beautifully upgraded 3+1 bedroom, 4 bathroom Acorn-built home in a prime location, directly across from St. Theresa High School (#1 in Ontario) and Elgin West Community Centre & Pool. Freshly painted with brand-new quartz countertops in the kitchen and bathrooms.This home is designed for comfort and has upgraded hardwood floors throughout, heated tile flooring at the entrance, and 9 ft smooth ceilings on the main floor with pot lights. The spacious kitchen includes stainless steel appliances, a gas stove, and a brand-new stone countertop and seamless matching backsplash, while the primary suite boasts a jacuzzi tub, upgraded vanity, and custom closet organization system. The reverse walkout basement offers extra living space, with a potential 4th bedroom, and the gas fireplace along with a backyard gas outlet for BBQs make it perfect for entertaining. Additional highlights include a smart fingerprint lock with a camera, central vacuum, and a garage entrance to the ground floor. Located next to a park, within walking distance to top-rated schools (Father Henry Catholic School & Silver Pine Public School), and close to transit, this home offers both luxury and convenience. Maintenance fees include: all exterior upkeep, snow removal, grass cutting (front & back), condo insurance, and water. Don't miss this opportunity! (id:7526)
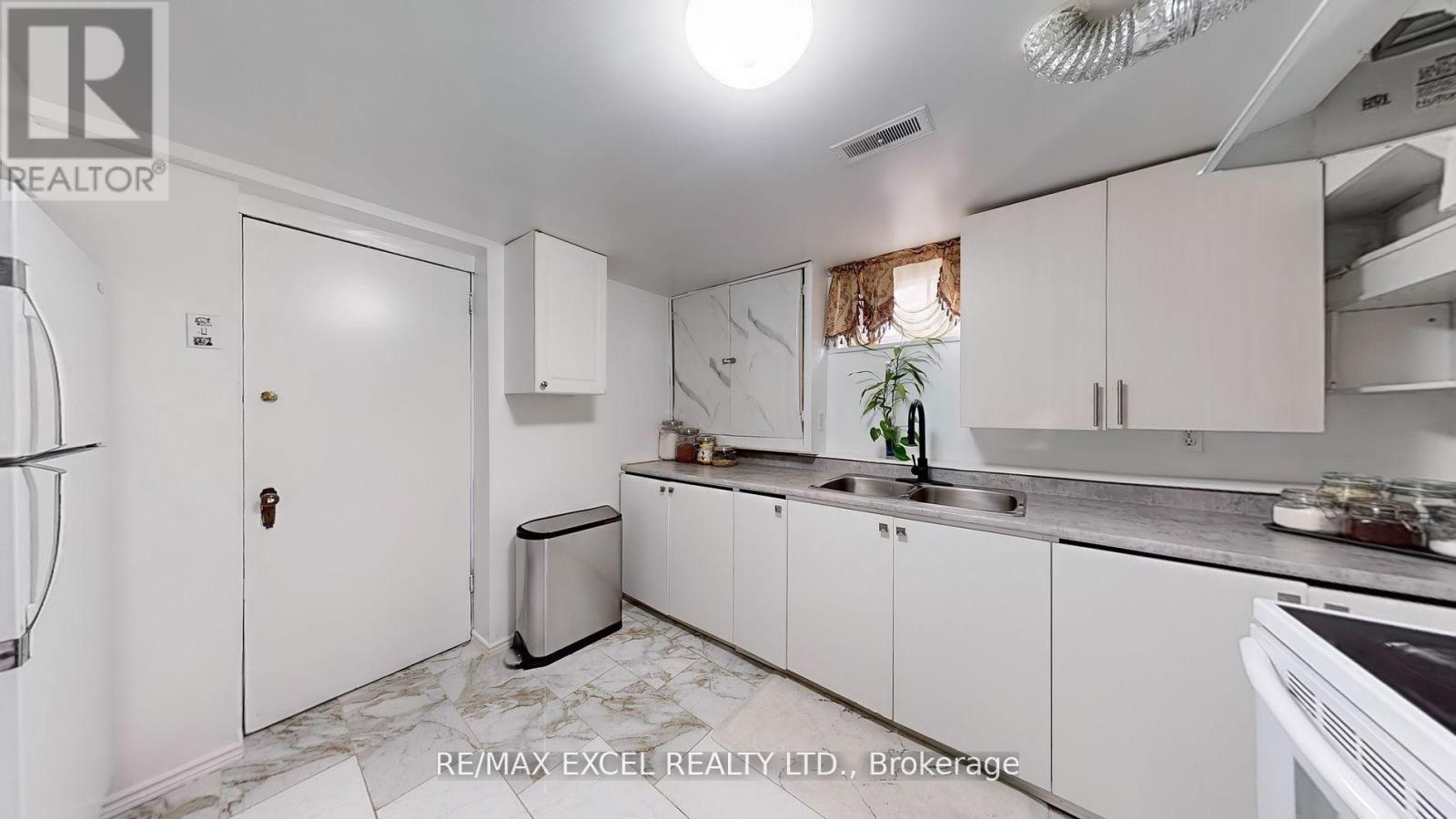
3+2 Beds
, 2 Baths
230 ROXBOROUGH AVENUE ,
Oshawa (O'Neill) Ontario
Listing # E12152296
3+2 Beds
, 2 Baths
230 ROXBOROUGH AVENUE , Oshawa (O'Neill) Ontario
Listing # E12152296
Discover this spacious 3+2 bedroom, 2-bathroom detached home on a sprawling lot in one of Oshawa's most sought-after neighborhoods. The main floor features an inviting open-concept design, perfect for hosting gatherings. The sun-drenched family room boasts expansive windows and a seamless walkout to a fully fenced backyard oasis. The primary bedroom includes an oversized closet, offering ample storage. The in-law suite basement comes with its separate entrance. This thoughtfully designed space includes two spacious bedrooms, a 3-piece bathroom, a full kitchen, and a comfortable living area. Perfect for extended family, guests, or rental opportunities, this suite offers privacy and endless potential. Conveniently located near Costco, shopping, dining, and entertainment, this home is where comfort meets convenience. A must-see! (id:7526)
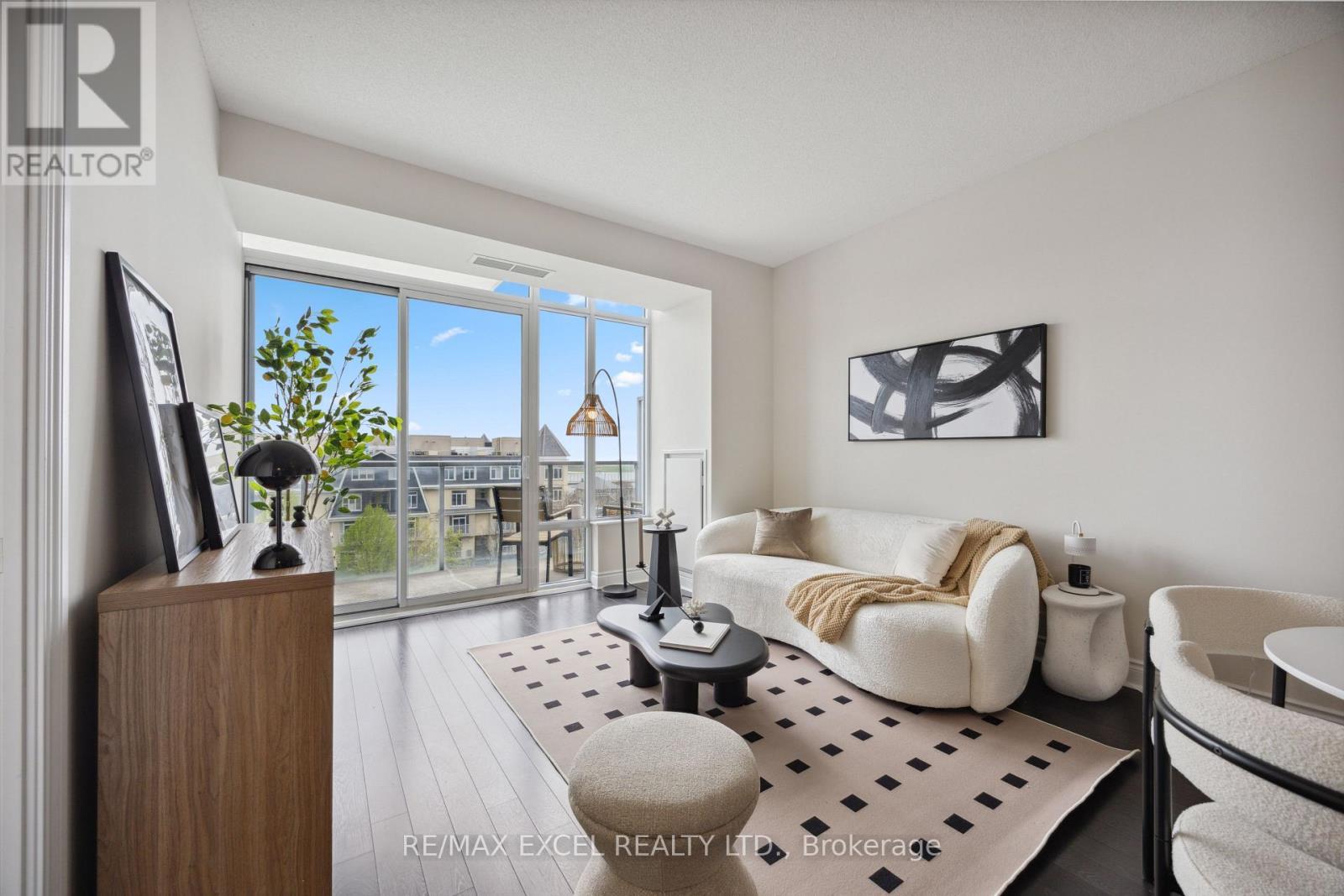
2 Beds
, 1 Baths
619 - 90 STADIUM ROAD ,
Toronto (Niagara) Ontario
Listing # C12152322
2 Beds
, 1 Baths
619 - 90 STADIUM ROAD , Toronto (Niagara) Ontario
Listing # C12152322
Welcome to Suite 619, an impeccably designed 2-bedroom residence nestled in the prestigious podium level of Quay West. This unique placement offers the convenience of dedicated elevators, enjoy exclusive access to a total of five elevators, ensuring quick and seamless travel throughout the building.Step into a beautifully laid-out floorplan featuring a sun-drenched, open-concept living and dining area with floor-to-ceiling windows, nine-foot ceilings, and rich hardwood floors. The south-facing balcony offers tranquil, unobstructed views of the Toronto Islands, Yacht Club Marina, and Lake Ontario, a peaceful retreat in the heart of the city. A charming bay window in the bedroom provides an additional courtyard view, bringing in light and serenity.The modern kitchen is a chefs delight, outfitted with stainless steel appliances, a convenient breakfast bar, and ample cabinetry, perfect for entertaining or daily living. For outdoor enthusiasts, the location is unmatched. Enjoy immediate access to waterfront parks, the Martin Goodman Trail, and Lake Ontario, offering endless opportunities for recreation and relaxation. Walk to Loblaw's and nearby amenities, or hop on public transit for a short ride to Union Station. Commuters will also appreciate quick access to the Gardiner Expressway, DVP, and QEW.Quay West offers an elevated lifestyle with outstanding amenities including a 24-hour concierge, state-of-the-art fitness centre, party room, guest suites, visitor parking, manicured gardens, a serene interior courtyard, and premium features like an indoor hot tub, sauna, theatre room, billiards room, and car wash bay.This is more than just a condo, its a lifestyle by the lake. (id:7526)
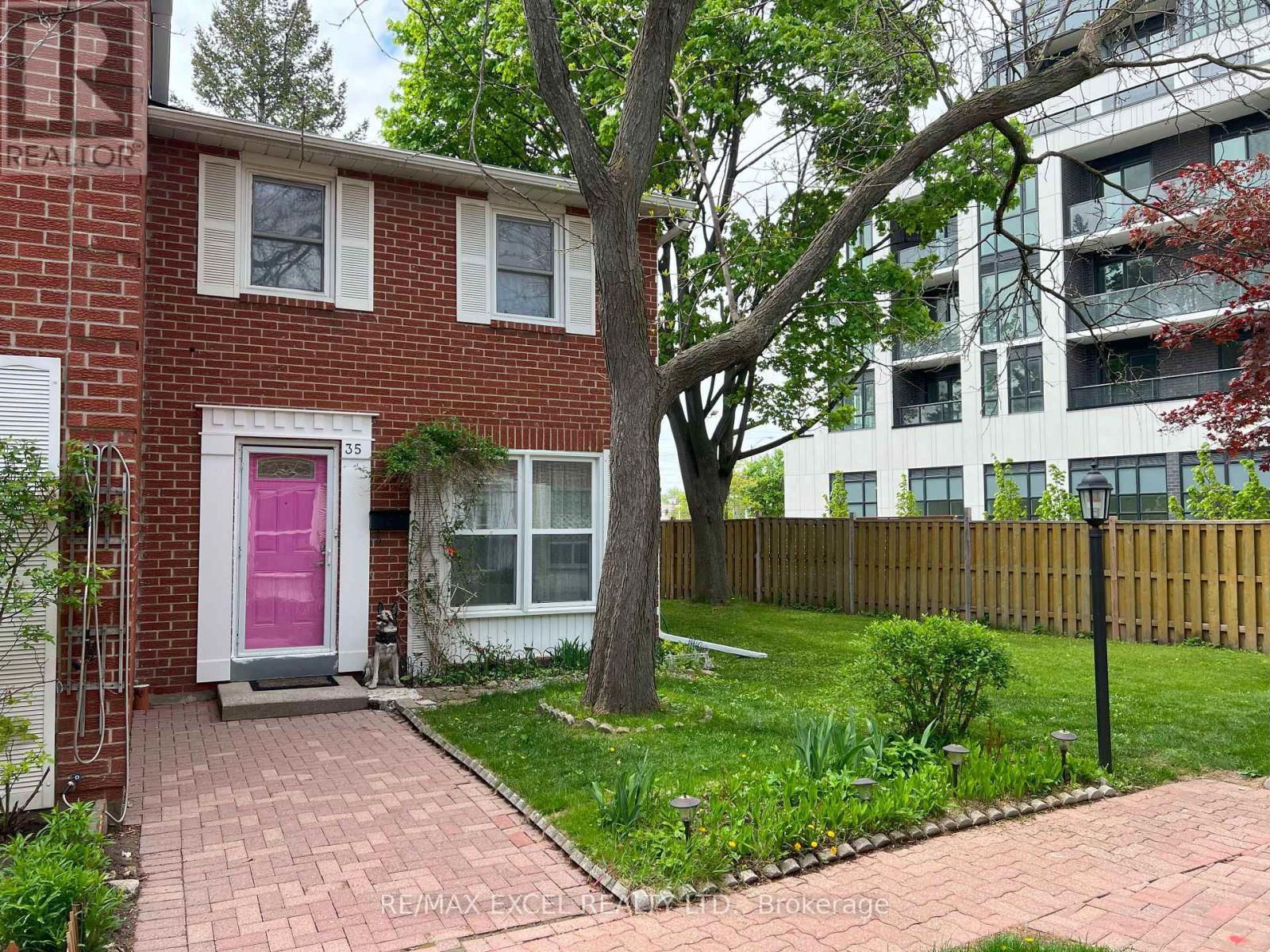
3 Beds
, 2 Baths
35 - 2075 WARDEN AVENUE ,
Toronto (Tam O'Shanter-Sullivan) Ontario
Listing # E12150403
3 Beds
, 2 Baths
35 - 2075 WARDEN AVENUE , Toronto (Tam O'Shanter-Sullivan) Ontario
Listing # E12150403
End-Unit Townhouse, like a semi detached townhouse. Open The Door To This Bright & Spacious Well Maintained Home Located In The Highly Desired Community, 3 Generous Sized Bedrooms, Functional Layout, Finished Basement, 2024 Furnace and CAC; Roof 2024; Flooring and Bath 2019; Large Windows & Private Backyard Space, Makes It Perfect for Families & Entertainment. Enjoy A Convenient Location in the center of Sheppard and Warden .Only Minutes To Agincourt Mall, Hwy 401, Public Transit & Nearby Kennedy Commons, Scarborough Town Center, Supermarket and McDonald, Plenty Of Local Businesses & So Much More. W/ A Low Maintenance Fee For Its Size, This Home Offers Much Value! Book Your Showing Today! (id:7526)
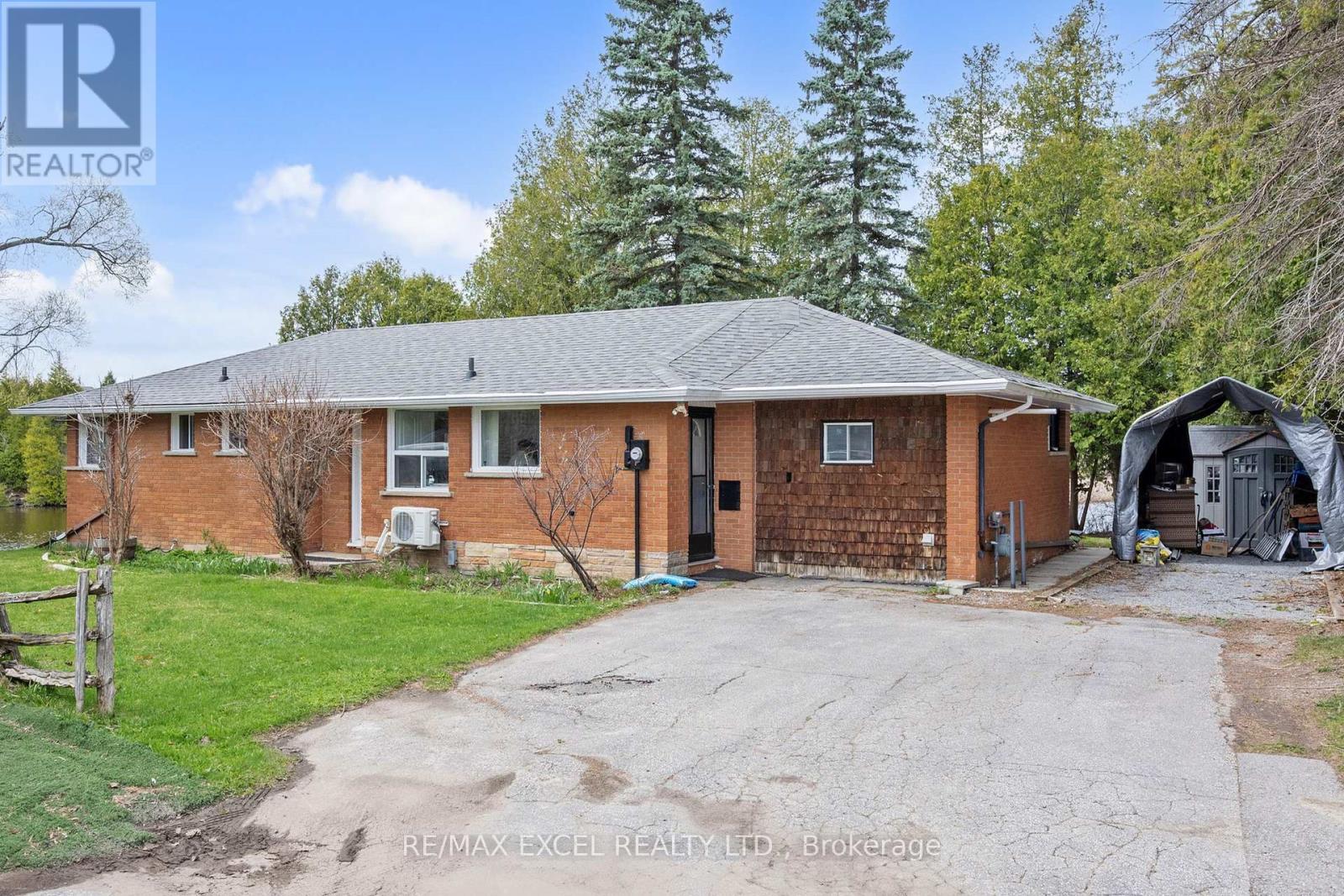
3 Beds
, 2 Baths
1 HOPECLIFF LANE ,
Georgina (Sutton & Jackson's Point) Ontario
Listing # N12150729
3 Beds
, 2 Baths
1 HOPECLIFF LANE , Georgina (Sutton & Jackson's Point) Ontario
Listing # N12150729
Direct waterfront four-season 3 bedroom 2 washroom bungalow home on the serene Black River. This sought-after bungalow is perfectly situated on a quiet cul-de-sac, offering peace, privacy, and a true escape from the city. Featuring 3 spacious bedrooms, the home is nestled within a mature tree line, providing natural beauty, shade, and year-round scenery. Enjoy panoramic water views, tranquil surroundings, and unforgettable sunsets right from your oversized backyard. (id:7526)
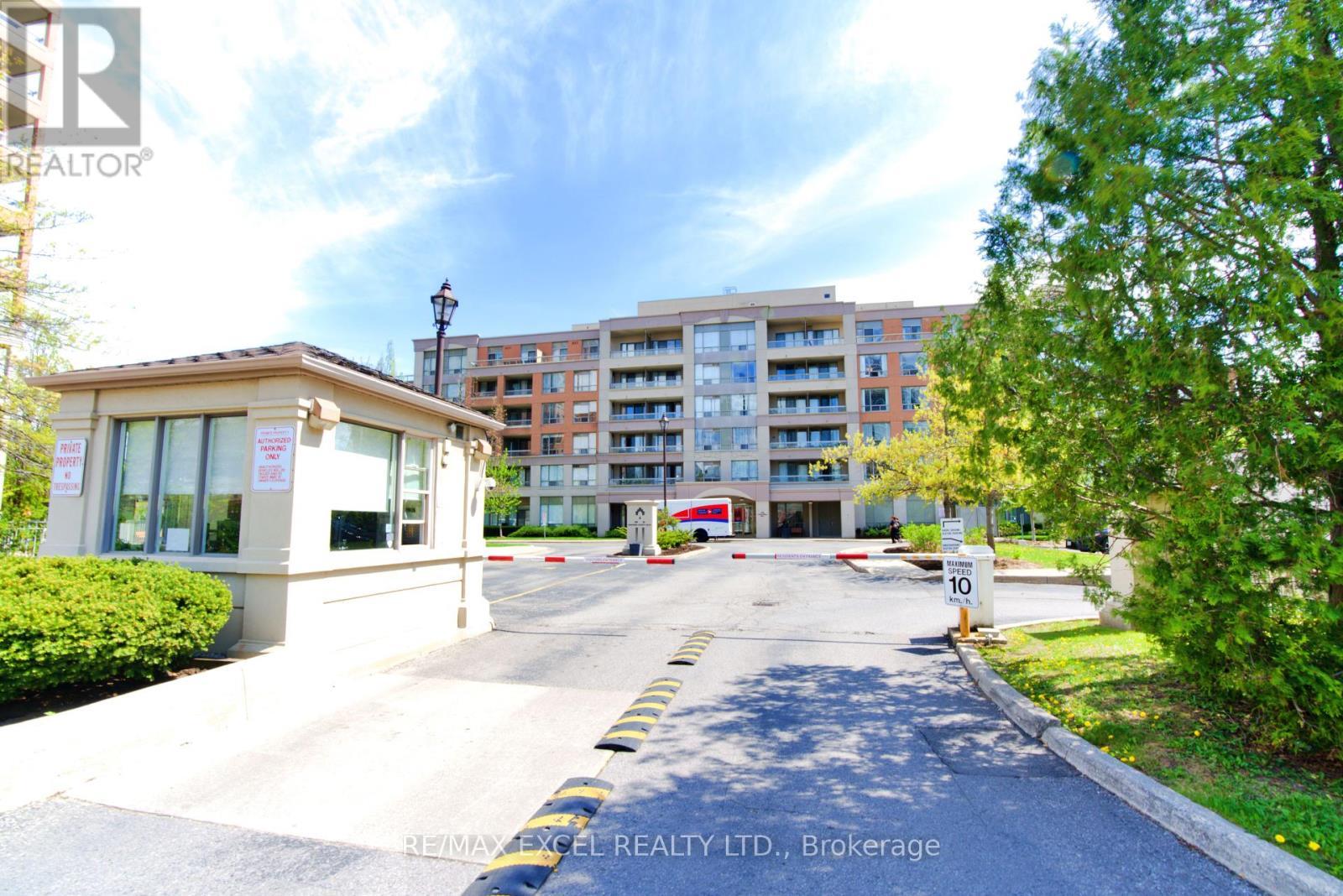
1+1 Beds
, 1 Baths
410 - 19 NORTHERN HEIGHTS DRIVE ,
Richmond Hill (Langstaff) Ontario
Listing # N12149519
1+1 Beds
, 1 Baths
410 - 19 NORTHERN HEIGHTS DRIVE , Richmond Hill (Langstaff) Ontario
Listing # N12149519
*Beautiful 1 Bedroom + Den Condo In Prime Richmond Hill Location* South Western Exposure* Approx. 700 Sq. Feet* One Of The Best Floor Plans In The Building* Balcony W/A Quiet & Peaceful View*3 Pc Bath* Prime Bdrm W/Walkout To Balcony & Double Closet* Den Is A Separate Rm That Is Currently Used As 2nd Bdrm* Great Building Amenities Incl. Indoor Swimming Pool, Sauna, Gym, Tennis Court* Recreation Room. 24 Hours Security with a Gatehouse! Heat, Water, Hydro, Central Air Cond., Cable Tv & Internet Included in Maintenance. (id:7526)
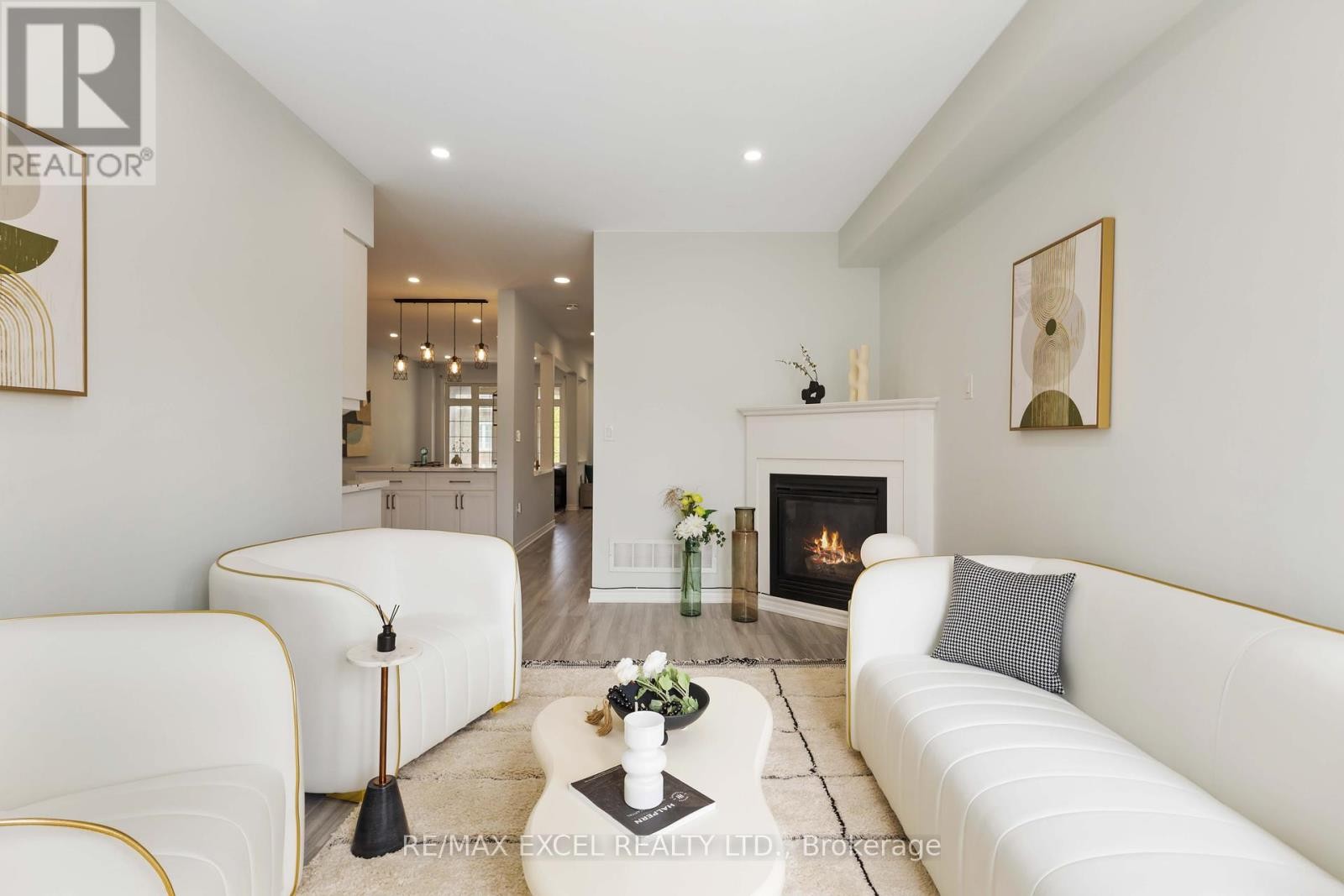
4+1 Beds
, 4 Baths
23 PINECLIFF AVENUE ,
Markham (Cornell) Ontario
Listing # N12148517
4+1 Beds
, 4 Baths
23 PINECLIFF AVENUE , Markham (Cornell) Ontario
Listing # N12148517
Step into this beautifully maintained 4-bedroom all-brick detached home, nestled in one of Markham's most desirable communities. With thoughtful upgrades throughout and a fully finished basement apartment with separate entrance, this home offers both comfort and potential for rental income or multi-generational living. Boasting over 2,100 sq ft of above-ground functional space, the main floor welcomes you with soaring 9-ft ceilings, large windows that flood the home with natural light, and a formal living and dining area ideal for entertaining. The spacious family room features a cozy fireplace, perfect for relaxed evenings. The modern chef's kitchen comes equipped with custom cabinetry, a pantry, and a charming breakfast nook all designed with style and storage in mind. Upstairs, you'll find four generous bedrooms, including a luxurious primary suite with a walk-in closet and a private 4-piece ensuite. The secondary bedrooms are all spacious, making it ideal for growing families. The finished basement apartment is bright and versatile, ideal for in-laws, guests, or as a rental suite for extra income. Additional highlights include a new roof (2025), brand new storm door, owned hot water tank, and a private fenced backyard with stone patio-perfect for outdoor gatherings. Located just minutes to top-rated schools, Cornell Community Park, Markham Stouffville Hospital, shopping, trails, transit, and Hwy 407 this is a turnkey home that truly has it all. Dont miss your chance to own in one of Cornells most sought-after neighborhoods! (id:7526)
