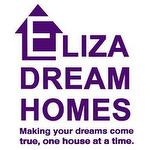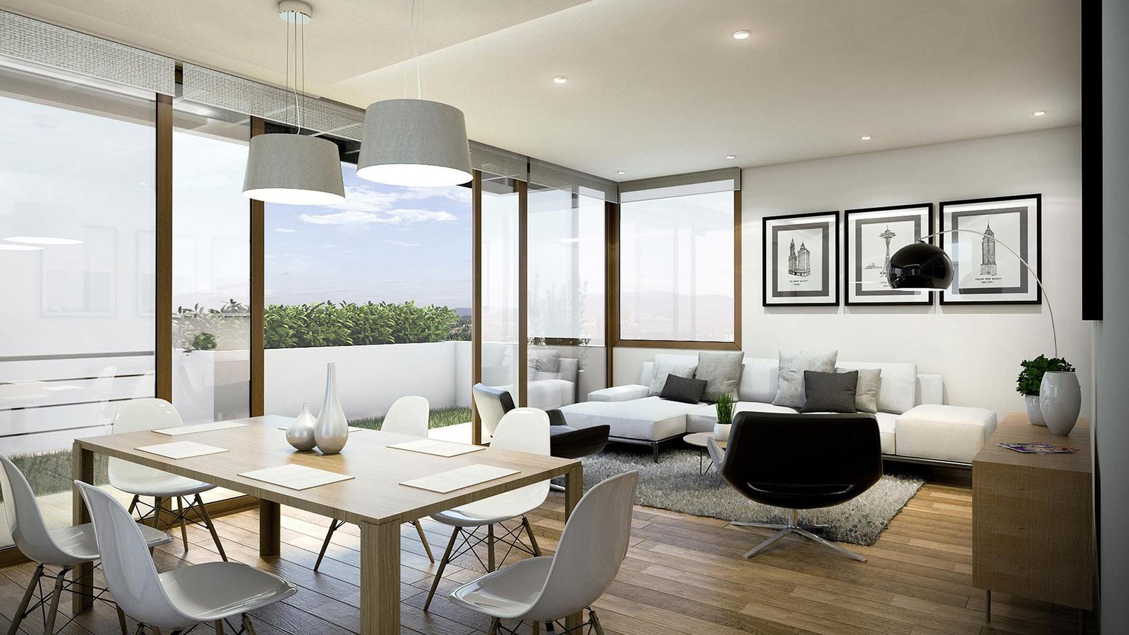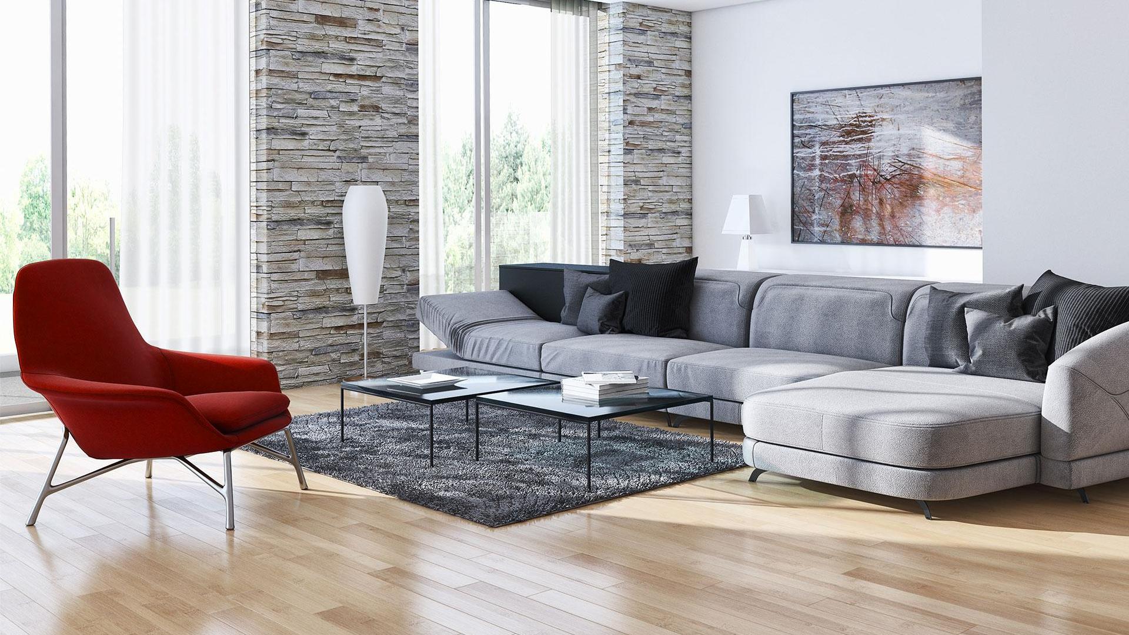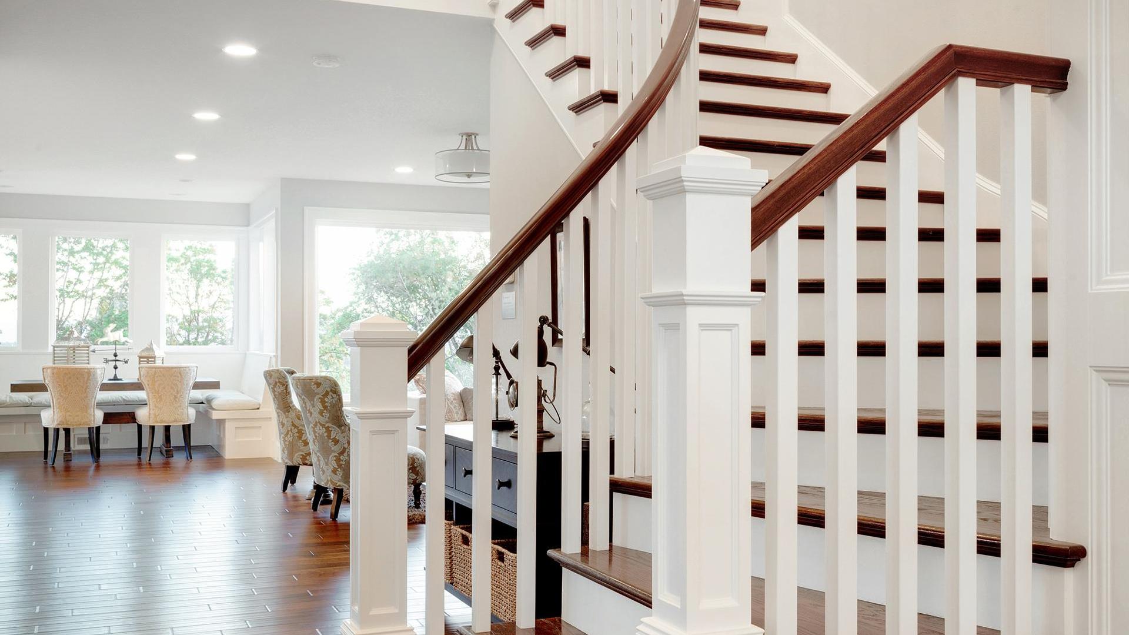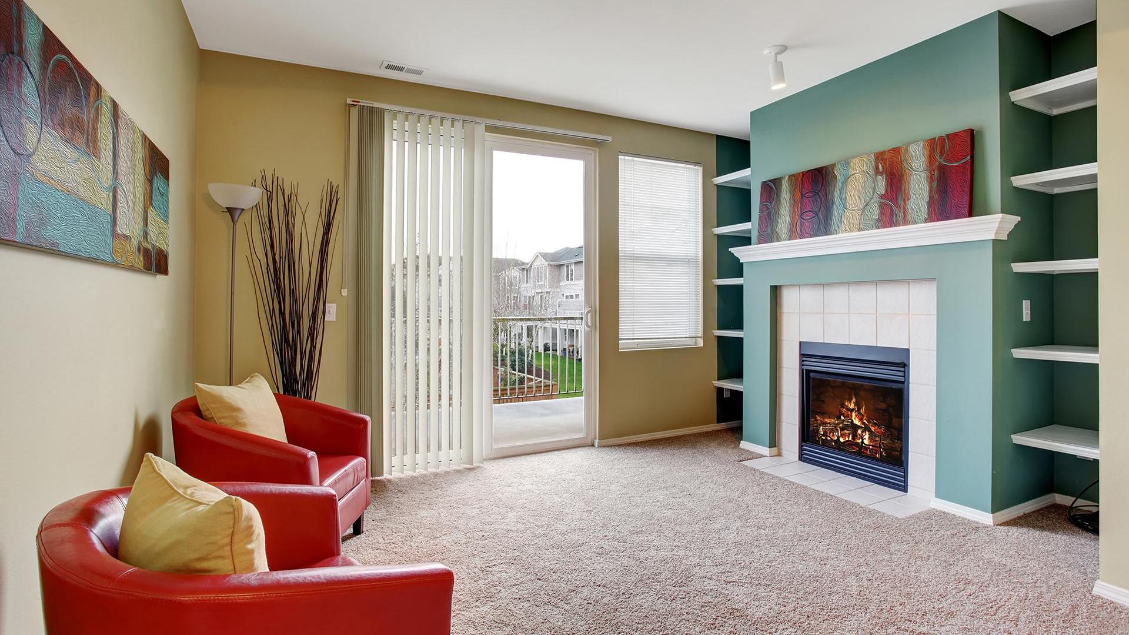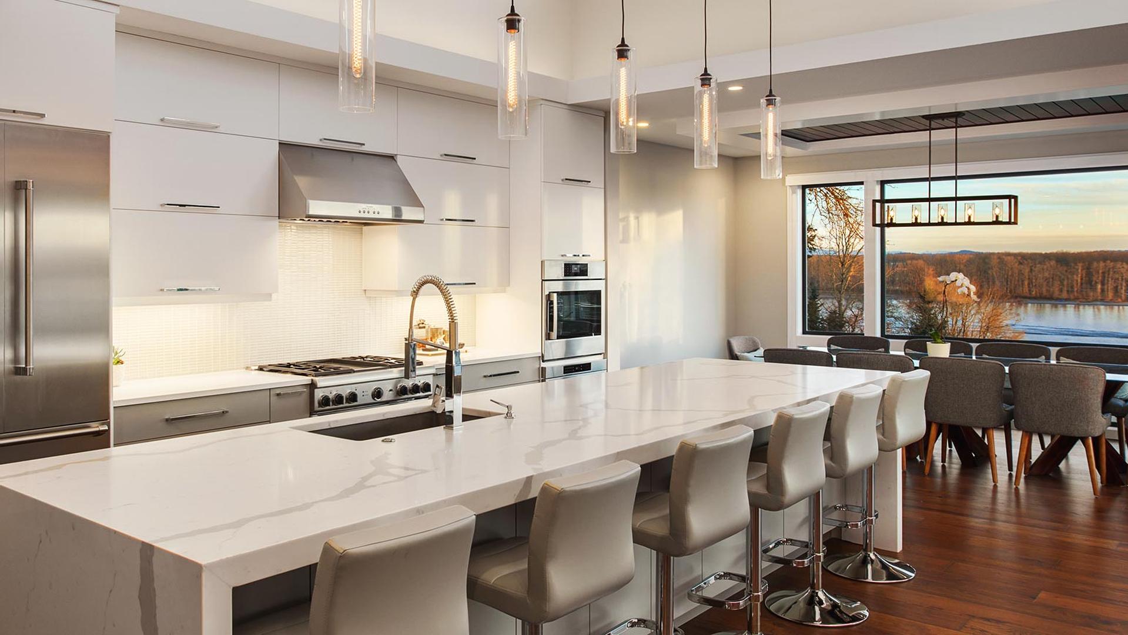Listings
All fields with an asterisk (*) are mandatory.
Invalid email address.
The security code entered does not match.

3 Beds
, 3 Baths
5909 CHURCHILL MEADOWS BOULEVARD ,
Mississauga (Churchill Meadows) Ontario
Listing # W12255981
3 Beds
, 3 Baths
5909 CHURCHILL MEADOWS BOULEVARD , Mississauga (Churchill Meadows) Ontario
Listing # W12255981
Charming 3-Bedroom Semi-Detached Home in Sought-After Churchill MeadowsWelcome to this beautifully maintained 3-bedroom semi-detached home located in the vibrant and family-friendly community of Churchill Meadows, Mississauga. Featuring a spacious open-concept main floor layout, this home is perfect for entertaining and everyday living.Step inside to find a bright and inviting main level with seamless flow between the living, dining, and kitchen areas. Upstairs, you'll find three generous-sized bedrooms, offering ample space for the whole family.Enjoy your own private outdoor oasis with a large backyard, complete with a deck and gazeboideal for summer gatherings, barbecues, or simply relaxing after a long day.Perfectly located with easy access to major highways (401, 403, 407, and the QEW), commuting across the GTA is a breeze. You're just minutes from Erin Mills Town Centre, schools, scenic parks and trails, and the Churchill Meadows Community Centre. A short drive takes you to Square One Shopping Centre, T&T Supermarket, and a variety of grocery stores including Costco, Sobeys, Longos, and FreshCo. Nearby Credit Valley Hospital and Erin Mills GO Station provide additional convenience.This home is truly surrounded by incredible amenities, making it an ideal choice for families, professionals, or anyone seeking the perfect blend of comfort and location. (id:7526)

2+1 Beds
, 3 Baths
2173 BUR OAK AVENUE ,
Markham (Greensborough) Ontario
Listing # N12256473
2+1 Beds
, 3 Baths
2173 BUR OAK AVENUE , Markham (Greensborough) Ontario
Listing # N12256473
Welcome To 2173 Bur Oak Avenue. Don't Miss Out On This Opportunity To Live In The Heart Of Greensborough! This Beautifully Maintained Home Offers Two Spacious Master Bedrooms With Private Ensuites On The Second Floor And A Generous Walk-In Closet In The Primary Room. Provides Ample Storage Space. Ideal For Multi-Generational Living Or Added Comfort And Privacy. The Main Floor Features A Convenient Powder Room.Enjoy The Flexibility Of Garage Parking For Two Compact Vehicles, Plus An Additional Spot On The Driveway. Located In The Family-Friendly Greensborough Community, You're Just Minutes From Mount Joy GO Station, Highly-Rated Schools, Scenic Parks, And A Wide Range Of Local Amenities.Whether You're A First-Time Buyer, Investor, Or Downsizing, This Home Offers An Exceptional Blend Of Comfort And Convenience In One Of Markhams Most Sought-After Neighbourhoods. (id:7526)

3+1 Beds
, 2 Baths
335 WOODSWORTH ROAD ,
Toronto (St. Andrew-Windfields) Ontario
Listing # C12256463
3+1 Beds
, 2 Baths
335 WOODSWORTH ROAD , Toronto (St. Andrew-Windfields) Ontario
Listing # C12256463
Welcome To This Well-Maintained & Sun-Filled 3+1 Bedroom Semi-Detached w/ *Separate Entrance Basement* Home Nestled In The Prestigious C12 St. Andrews Community! Located In a Highly Sought-After & Family-Friendly Neighborhood, This Bright & Spacious Home Features a Functional Layout With Plenty Of Natural Light, a Separate Side Entrance For In-Law Suite/Rental Potential, and a Beautiful Park-Like Private Yard Surrounded By Mature Trees & Greenery Offering Ultimate Privacy. The Main Floor Boasts A Large Living & Dining Area Perfect For Entertaining, a Generous-Sized Eat- In Modern Style Kitchen w/ S/S Appliances, and Oversized Windows Throughout. Upstairs Features 3 Spacious Bedrooms, Each With Ample Closet Space and the Primary Overlooking the Beautiful Green Filled Backyard Garden. The Finished Basement Includes a 4th Bedroom, Full Bathroom, And Kitchenette Ideal For Extended Family Or Potential Income. Additional Highlights Include: Hardwood Flooring Throughout, Recently Redone Roofing, Large Backyard Shed & Interlocked Backyard Patio. Prime School Zone For Highly Rated Schools Incl: & York Mills Collegiate Institute (#1 Ranked Ontario HS), Dunlace Public School, & Windfields Middle School, With Close Proximity To Esteemed Private Schools. Unbeatable Convenience: Steps To TTC (Direct To York Mills Subway), Easy Access To Oriole GO Train & Leslie Subway Station, Nearby Parks, Tennis Courts, and Ravine Trails. Minutes To North York General Hospital, Bayview Village Shopping Centre, Fairview Mall, IKEA North York, Highways 401/404/DVP, and a Wide Array Of Shops, Restaurants Grocery Stores & Amenities! Don't Miss This Fantastic Opportunity To Own A Home In One Of Toronto's Most Prestigious Neighborhoods! (id:7526)

4+1 Beds
, 7 Baths
216 OLIVE AVENUE ,
Toronto (Willowdale East) Ontario
Listing # C12256793
4+1 Beds
, 7 Baths
216 OLIVE AVENUE , Toronto (Willowdale East) Ontario
Listing # C12256793
7 Year Luxury Custom Built Home With High End Limestone & Brick Exterior. Spacious Open Concept Floor Plan with High End Finishes. Appx 5000 Sq ft living space, High Ceilings(Library:14 ft, Basement:11 ft & Main 10 ft) Throughout. Entertaining & Functional Kitchen Catering to the Most Exquisite Taste. Newly Installed Interlocking Backyard for outdoor entertaining. Each Bedroom equips with Ensuite Bathroom (Total 7 Washrooms) & Walk-In Closets & Spa-Like Master Ensuite With Large Walk-In Closet. Office with Separate Direct Entry For the owner's ease. Heated Basement & Direct Access to Garage From Basement! **Top-Ranking School: Earl Haig SS**Conveniently Located near School/Park/Finch Subway Station-Meticulously Cared and Maintained Hm By Owner (id:7526)

2 Beds
, 2 Baths
1009 - 35 FINCH AVENUE E ,
Toronto (Willowdale East) Ontario
Listing # C12257044
2 Beds
, 2 Baths
1009 - 35 FINCH AVENUE E , Toronto (Willowdale East) Ontario
Listing # C12257044
Discover this well-maintained 1058 sqft condo featuring 2 bedrooms, 2 bathrooms, and 2 parking spots, perfectly situated at Yonge & Finch. This bright corner unit, located in the Menkes Chicago Residence, offers an excellent layout and is move-in ready! The condo provides access to a range of top-tier amenities, including a gym, sauna, outdoor swimming pool, community room, and guest suite. Enjoy the convenience of being steps away from Yonge/Finch Station, bus terminals, restaurants, entertainment, supermarkets, and shopping. With easy access to th subway, GO, and Viva terminals, you'll experience the vibrant city life of North York. Whether you're commuting or exploring the local dining and entertainment, this prime location has it all. (id:7526)
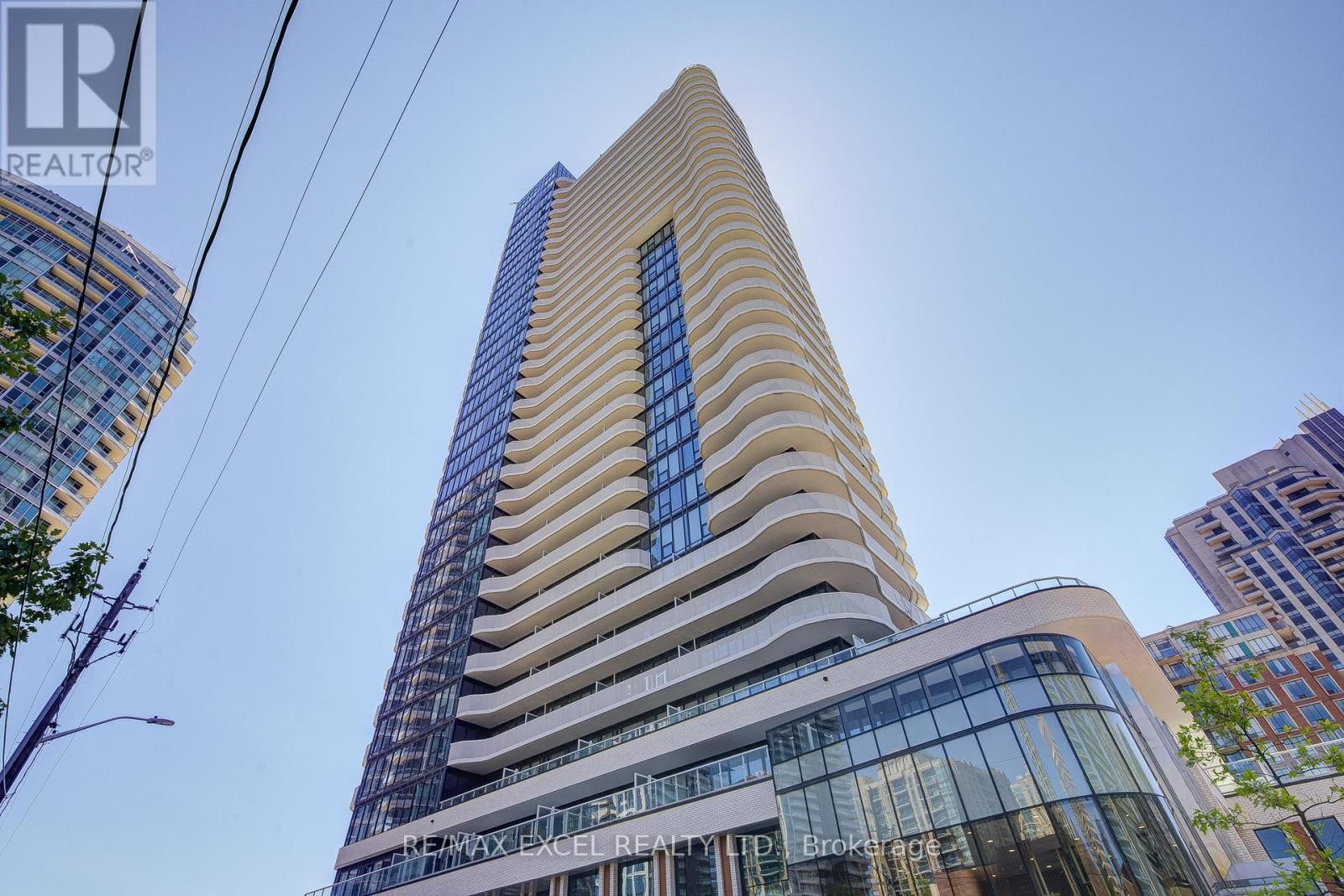
1 Beds
, 1 Baths
2807 - 15 HOLMES AVENUE ,
Toronto (Willowdale East) Ontario
Listing # C12254431
1 Beds
, 1 Baths
2807 - 15 HOLMES AVENUE , Toronto (Willowdale East) Ontario
Listing # C12254431
Enjoy modern luxury living at Yonge & Finch in the heart of North York with this stunning one-bedroom condo featuring an open-concept and spacious layout, soaring ceilings, floor-to-ceiling windows, and unobstructed north views. The thoughtfully designed interior offers a seamless flow between the living, dining, and kitchen areas, perfect for both relaxing and entertaining. The sleek modern kitchen comes equipped with built-in appliances and elegant finishes, while the large bedroom provides ample closet space and natural light. Residents also enjoy access to premium amenities including a fitness centre, yoga studio, golf simulator, party room, rooftop terrace with BBQs, and visitor parking all just steps to Finch Subway, top schools, trendy restaurants, parks, and grocery stores. (id:7526)
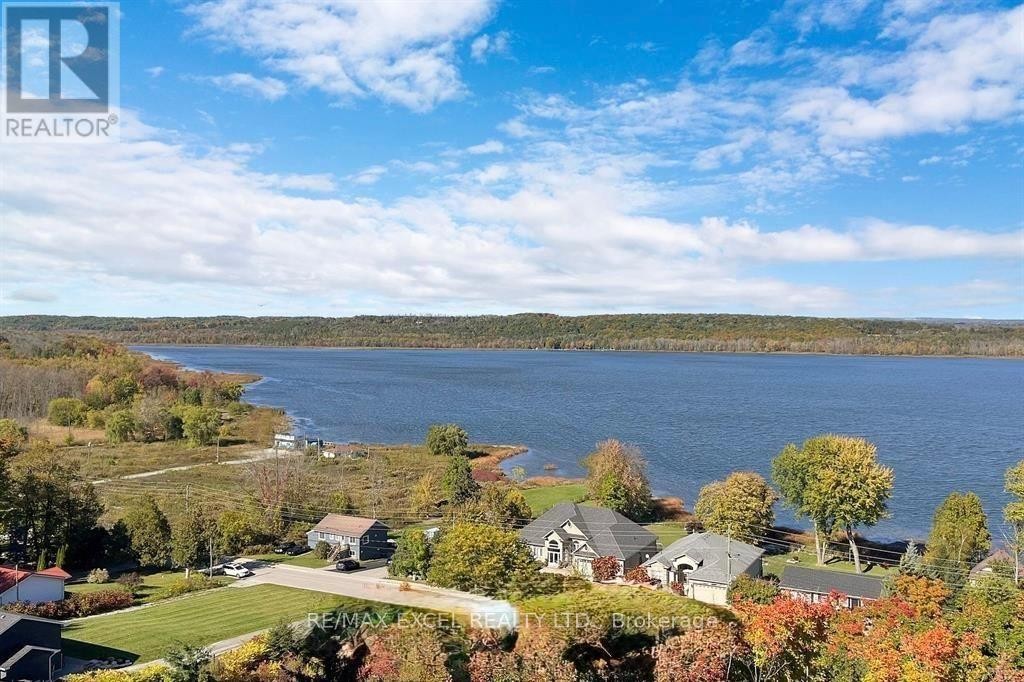
2 Beds
, 2 Baths
1005 - 58 LAKESIDE TERRACE ,
Barrie (Little Lake) Ontario
Listing # S12253002
2 Beds
, 2 Baths
1005 - 58 LAKESIDE TERRACE , Barrie (Little Lake) Ontario
Listing # S12253002
Lake Living! This Stunning Lower PH Corner Unit Has Unobstructed Breathtaking Lake Views! One Of The Best Views In The Building&One Of The Largest Terrace w/ bbq outlet to entertain! Fantastic Opportunity At Lakevu! Well equipped building has a large roof top terrace overlooking Little Lake and beautiful sunsets. Amenities include convenient dog wash station, guest suite, party room, billiards room, exercise facilities, concierge & security desk. Located close to North Barrie Crossing shopping center which has many restaurants, medical facilities, entertainment and more. Easy access to Hwy 400, RVH, Georgian College and public transit.Just Move In And Enjoy undeniable value, lifestyle and convenience in this beautiful home. **EXTRAS** $$$ upgrades. Upgraded flooring, cabinets, window coverings. (id:7526)
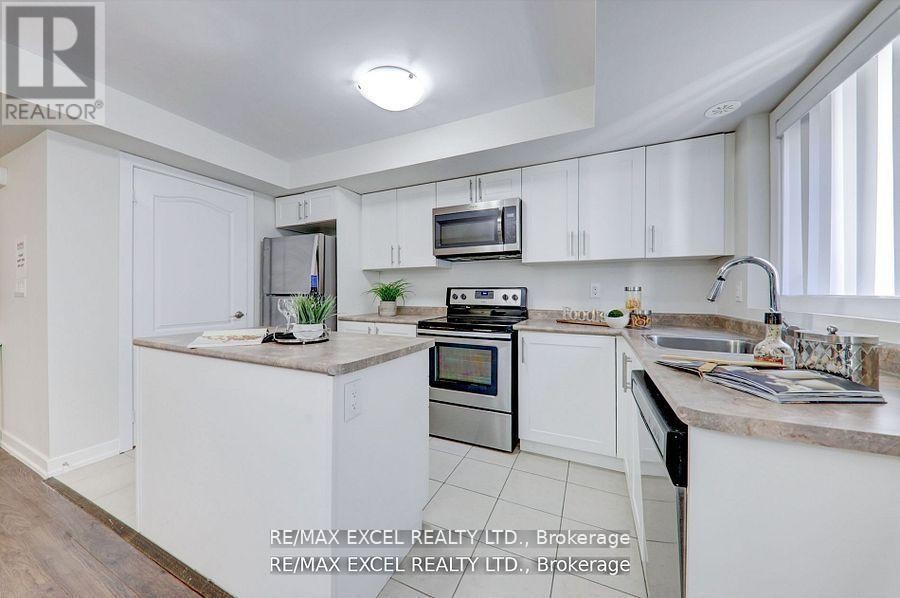
3+1 Beds
, 2 Baths
1011 - 55 LINDCREST MANOR ,
Markham (Cornell) Ontario
Listing # N12252071
3+1 Beds
, 2 Baths
1011 - 55 LINDCREST MANOR , Markham (Cornell) Ontario
Listing # N12252071
Gorgeous 2-Storey Townhome Located in Desirable Cornell Markham! Featuring 3Br+Den, 2 Bath, Den/Office Is Ideal For Working From Home, Laminate Floors Throughout, Open Concept Layout, Stained Oak Stairs, Smooth Ceilings, Custom Living/Dining Divider, Large Windows for Natural Light, Walk-Out to Balcony & Private Outdoor Patio, Freshly Painted, 1 Parking Spot & 1 Storage Locker conveniently located right beside Unit!!! Close To Hwy 407/Hwy7, Schools, Parks, Public Transit, Hospital, Community Centre, Go Transit, Markville Mall & More! (id:7526)
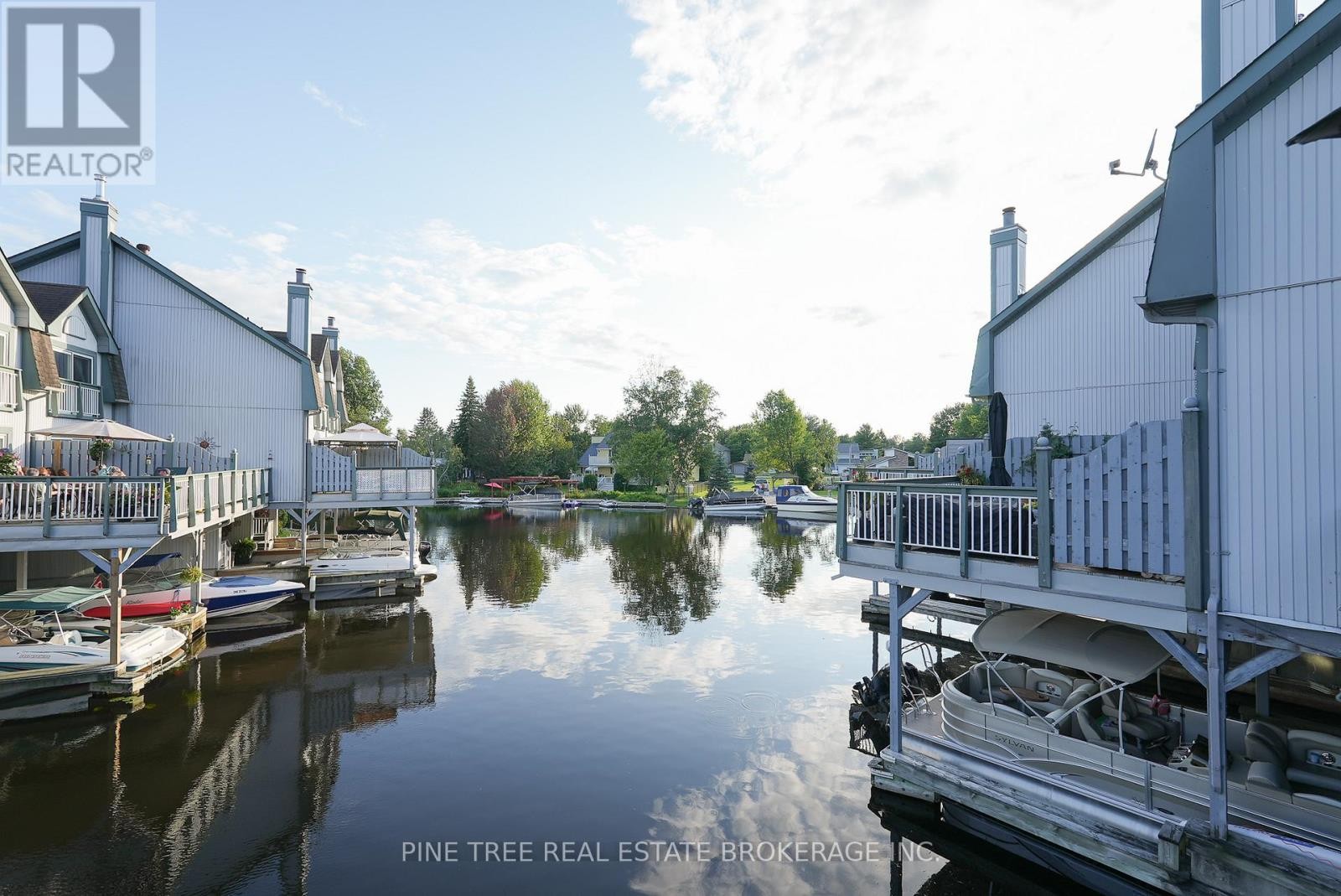
3 Beds
, 4 Baths
11 - 30 LAGUNA PARKWAY ,
Ramara (Brechin) Ontario
Listing # S12251964
3 Beds
, 4 Baths
11 - 30 LAGUNA PARKWAY , Ramara (Brechin) Ontario
Listing # S12251964
Welcome to This Beautiful End-Unit Waterfront Townhouse Featuring 3 Large Bedrooms & 4 Bathrooms. Enjoy 4 Seasons Living Right on the Water. Bright and Spacious Open Living Area, Perfect for Relaxing or Entertaining. Modern Renovations from the Glass Railing Oak Staircase to the Waterproof Flooring Throughout. Upgraded Custom Kitchen w/ lots of Drawers & Quartz Countertop. Enjoy Stunning Views from the Expansive Walkout SunDeck. Perfect for Family Gatherings and Enjoying Lake Simcoe. Bonus Family Room on the Main Level Offers Direct Access to Your Covered Boat Slip, where you can access your boat right at your house. Enjoying this beautiful moment just sitting next to the water. Retreat to the Master Bedroom, Where You Can Also Enjoy Water Views from the Top to Bottom Sliding Window, Garden Views from Bay Window. Complete with a Walk-Thru Closet and 4 PCs Ensuite. Embrace the Allure of a Real Wood Fireplace, Perfect for Every Season from Summer's Shimmering Waters to Winter's Snow-Covered Lake. This Waterfront Oasis Offers a Carefree Work-Life Balance Lifestyle, with Lawn Maintenance & Snow Plowing Included. Community Centre, Marina, Tennis & Pickleball Courts, Park, and Beach all within Walking Distance. A Short 25-Minute Drive from Orillia and Only 90 Minutes from Toronto. Escape to Your Relaxing Waterfront Lifestyle Today! Move In and Enjoy!! (id:7526)
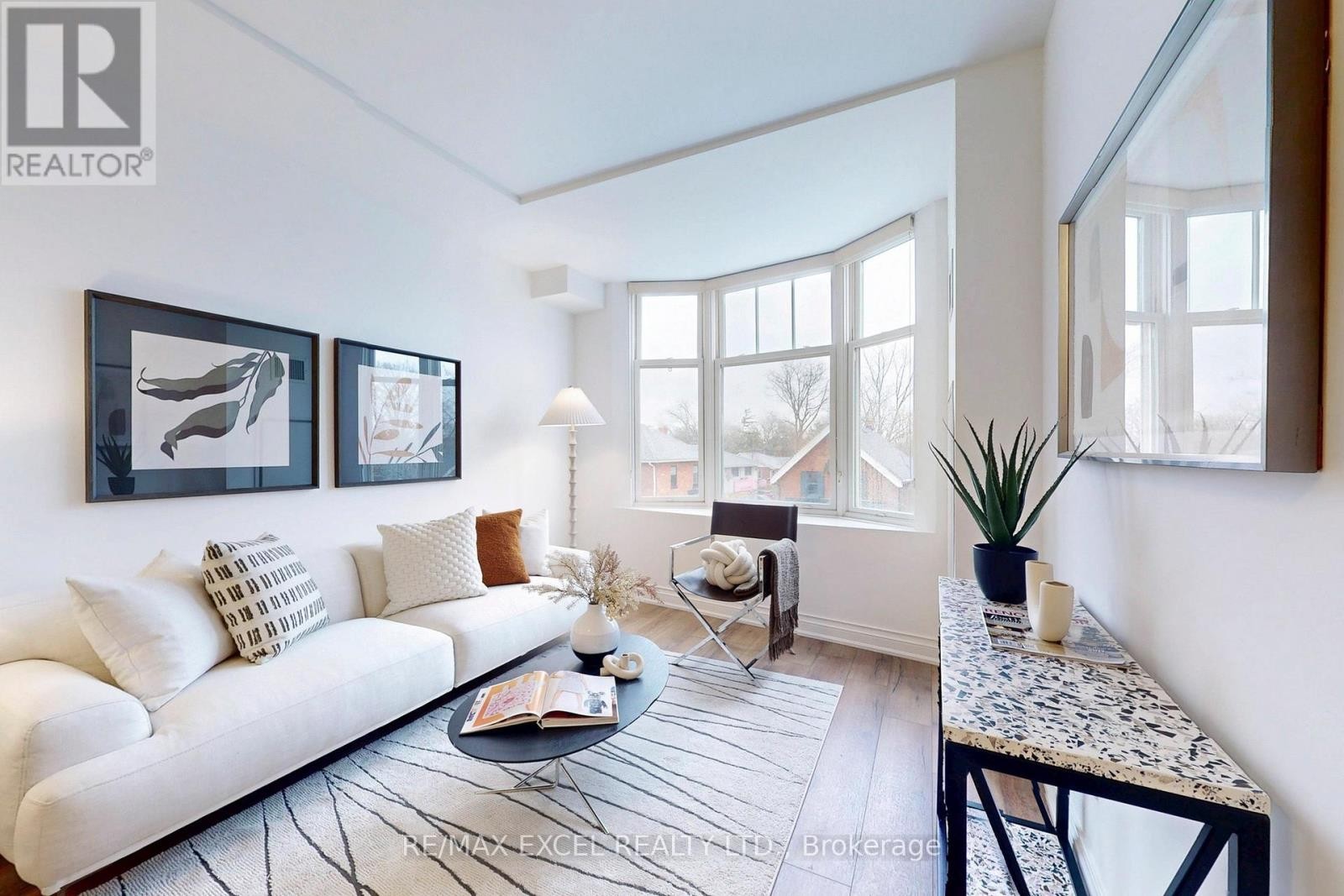
1+1 Beds
, 1 Baths
327 - 68 MAIN STREET ,
Markham (Markham Village) Ontario
Listing # N12250809
1+1 Beds
, 1 Baths
327 - 68 MAIN STREET , Markham (Markham Village) Ontario
Listing # N12250809
Elegant Urban Living in Markham Village | 699 sq ft residence featuring 1 Bedroom + Separate Den and Underground Parking. Sophisticated Interiors: Expansive bay windows in both living & primary bedroom | Sleek laminate flooring and soaring 9-ft ceilings | Gourmet kitchen with stainless steel appliances, granite counters & breakfast bar | Versatile den, ideal for a home office or guest space. Freshly painted. Coveted Location: Just steps to boutique dining, charming cafés, shops & banks. Quick access to Markham GO, Hwy 407, and public transit.First-Class Amenities: Concierge | Rooftop Patio Oasis | Exercise Room | Media Lounge | Party Room | Guest Suites| Game Room | Visitor Parking. (id:7526)
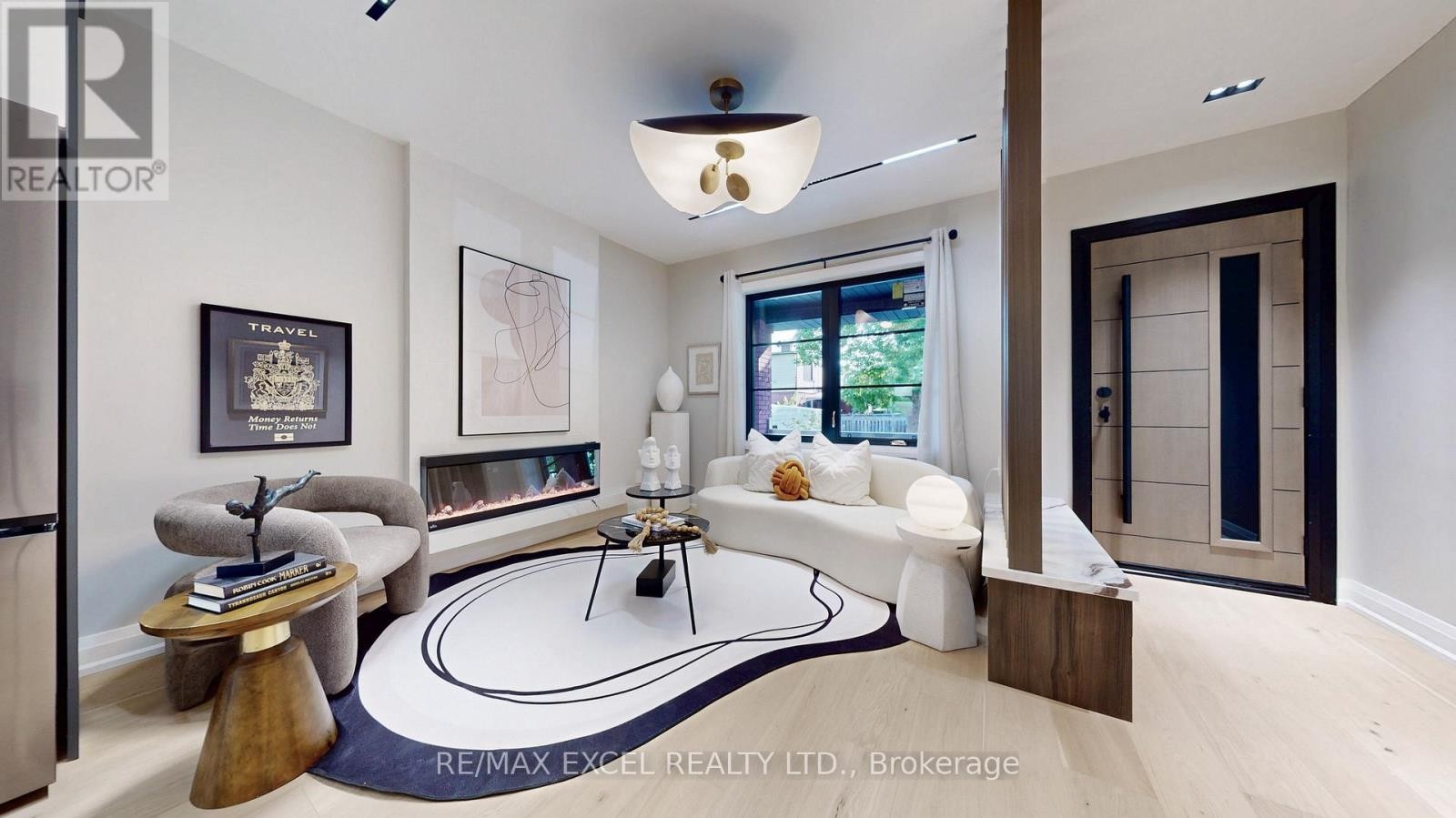
3+1 Beds
, 4 Baths
117 GLEBEMOUNT AVENUE ,
Toronto (Danforth) Ontario
Listing # E12251055
3+1 Beds
, 4 Baths
117 GLEBEMOUNT AVENUE , Toronto (Danforth) Ontario
Listing # E12251055
A sophisticated East York home masterfully redesigned for style, comfort and flow. Sitting on a quiet tree-lined street just off the Danforth, this 3+1 bedroom, bathroom home offers close to 2000 sq.ft. of fully finished living space, including a bright lower level with separate entrance.The main floor features an open concept living and dining area with large windows, curated lighting, and engineered hardwood flooring throughout. Natural light fills the space during the day, creating an airy and welcoming ambiance. The custom kitchen is designed with quartz countertops, sleek cabinetry, a stylish backsplash, and a central island with seatingperfect for casual breakfasts, evening wine, or helping kids with homework while dinner simmers. An electric cooktop keeps the space clean-lined and modern.Upstairs, three sunlit bedrooms offer both warmth and simplicity. The primary room comfortably fits a queen or king-sized bed and features double windows that capture soft morning light. Secondary bedrooms are perfect for kids, guests or a home office. The upper bathroom is a true design statement: elegant porcelain tilework, gold-tone hardware, and a tranquil wallpapered accent wall create a space that feels like a boutique hotel.The lower level is bright and versatile, offering a large rec room, additional bedroom, full bathroom, and laundry area. With its own separate entrance, its ideal for in-law use, private office, teen retreat or future rental potential.The exterior is equally impressive. A fully fenced backyard offers privacy and style with fresh landscaping, updated fencing and new interlocking area that is spacious enough for outdoor dining, lounging, or summer entertaining.This home is nestled in a family-friendly pocket, steps to Coxwell subway, East Lynn Park, cafes, schools and Danforth shops. Walkable, transit-connected and welcoming, it offers the best of East York living in a home that is truly turnkey and move-in ready. (id:7526)
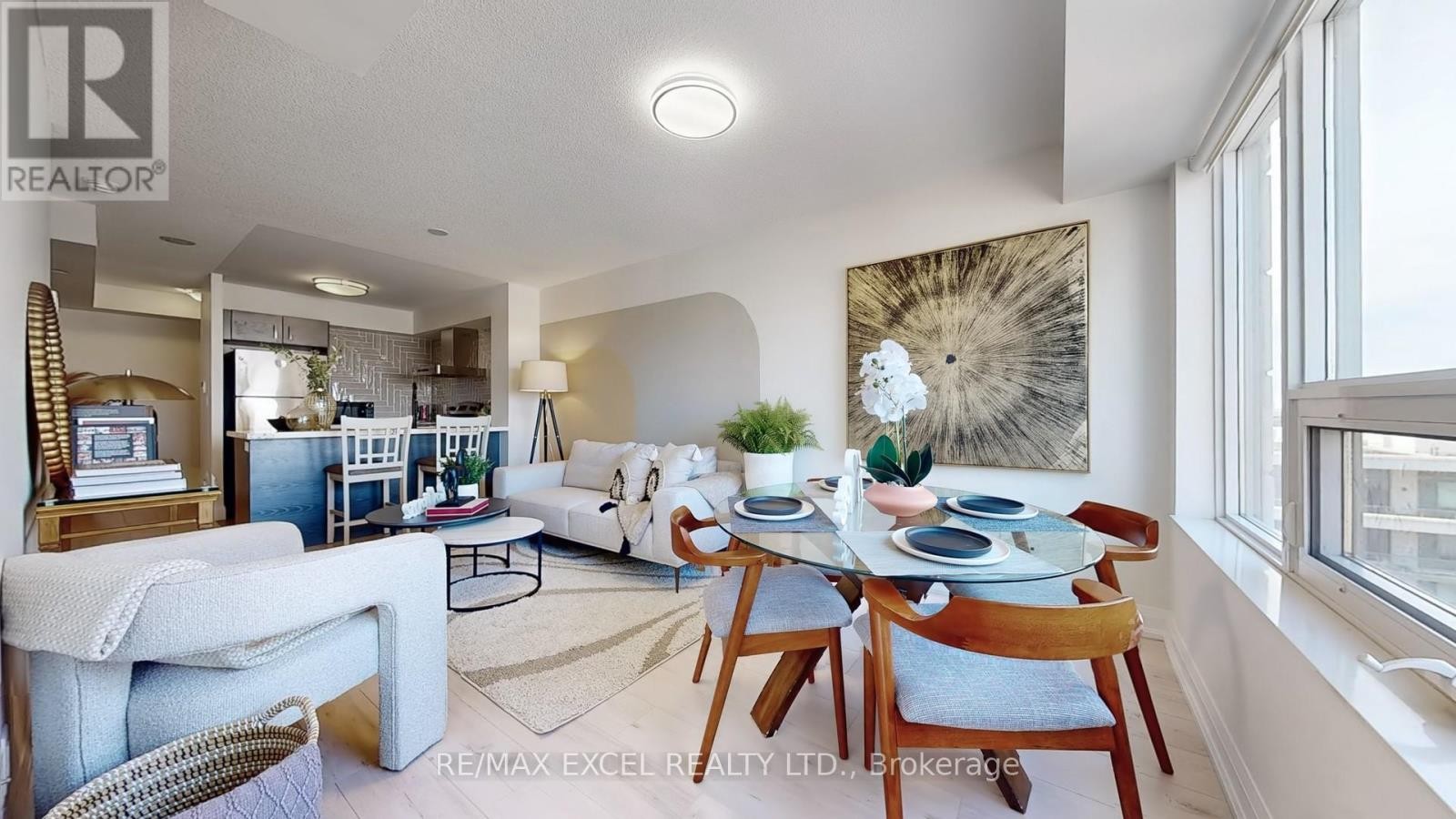
1 Beds
, 1 Baths
1210 - 1 UPTOWN DRIVE ,
Markham (Unionville) Ontario
Listing # N12249939
1 Beds
, 1 Baths
1210 - 1 UPTOWN DRIVE , Markham (Unionville) Ontario
Listing # N12249939
Fully renovated one-bedroom condo in the heart of Uptown Markham. Offer date set for July 8.Welcome to 12101 Uptown Drive, a professionally upgraded 12th-floor unit offering approx. 596 sq.ft. of smart, stylish living space. With unobstructed east-facing views, natural light fills the home from morning onward, creating a bright, uplifting interior all day.Wide-plank flooring grounds every room in modern warmth. The kitchen has been completely reimagined with a clean, contemporary design. Full-sized stainless steel appliances, porcelain tile backsplash, and sleek cabinetry define the space. A thoughtfully extended counter doubles as a coffee bar perfect for slow mornings, quick meals, or casual hosting. Every finish feels fresh, polished, and intentional. Both the living area and bedroom feature custom accent walls, adding depth, texture, and a designer feel rarely found in units this size. The open layout is efficient yet livable, with defined zones for lounging, dining, and working from home. The living space walks out to a private balcony with skyline views and generous light. The bedroom easily fits a queen-sized bed and enjoys excellent privacy and comfort.The bathroom is equally refined, featuring upgraded tilework and a soft, elegant wallpaper treatment creating a calming and sophisticated atmosphere. Every surface has been thoughtfully finished to support both function and serenity.In-suite laundry, underground parking, and a locker are all included essential features for daily convenience and long-term value.Building amenities include a 24-hour concierge, fitness centre, indoor pool, rooftop terrace, party room, library, and visitor parking.Located steps from public transit, GO station, York University express buses, Highway 7 shops, restaurants, and parks. A fully renovated, move-in-ready condo with style, flow, and smart design in one of Markhams most desirable communities. Show with confidence. (id:7526)
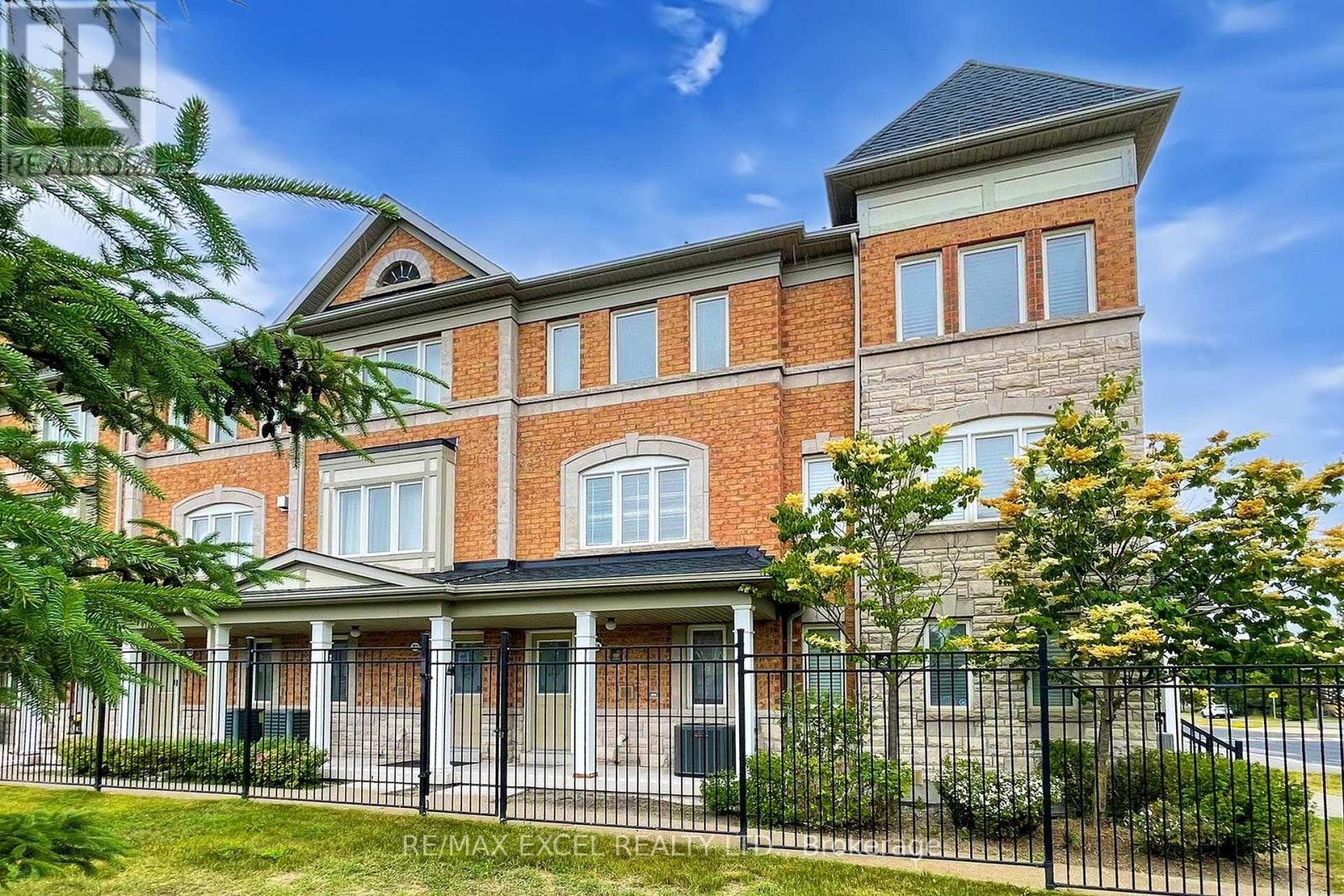
2+1 Beds
, 3 Baths
74 SANCTUARY WAY ,
Markham (Greensborough) Ontario
Listing # N12249519
2+1 Beds
, 3 Baths
74 SANCTUARY WAY , Markham (Greensborough) Ontario
Listing # N12249519
Rarely Offered For Sale One Of Only 10 Townhomes In The Desirable Greensborough Community Of Markham Spacious & Stylish 2 Bedroom + Den Townhome | Approx. 1500 Sqft + Bonus Basement Level Welcome To This Immaculate And Beautifully Maintained 2-Bedroom + Den Townhome, Tucked Within An Exclusive Enclave Of Just 10 Units In The Sought-After Greensborough Community Rarely Available And Highly Coveted.Offering Approximately 1500 Sq Ft Of Functional Living Space Plus A Bonus Basement Level, This Home Provides Impressive Room To Live, Work, And Relax. Whether Youre Looking For Extra Storage, A Rec Room, Or A Cozy Retreat, The Basement Delivers Valuable Flexibility. Step Into A Bright And Open-Concept Layout Featuring A Spacious Kitchen With A Center Island, Eat-In Area, And Walkout To A Generous Deck Perfect For Summer Bbqs And Outdoor Entertaining. Quality Hardwood Floors Flow Through The Main Level And Staircase, Complemented By Upgraded 7.5-Inch Baseboards For A Clean, Modern Look. Upstairs, The Primary Bedroom Boasts A Private 4-Piece Ensuite And Double-Door Closet, While The Second Bedroom Enjoys Its Own 4-Piece Bath And Abundant Natural Light. A Versatile Den Completes The Upper Level, Ideal For A Home Office, Nursery, Or Guest Space.Additional Highlights Include Newer Paint And Carpet (Approx. 3.5 Years), And The Rare Convenience Of Direct Garage Access. Truly Move-In ReadyJust Unpack, Settle In, And Enjoy Upscale Living In One Of Markhams Most Desirable Communities. (id:7526)
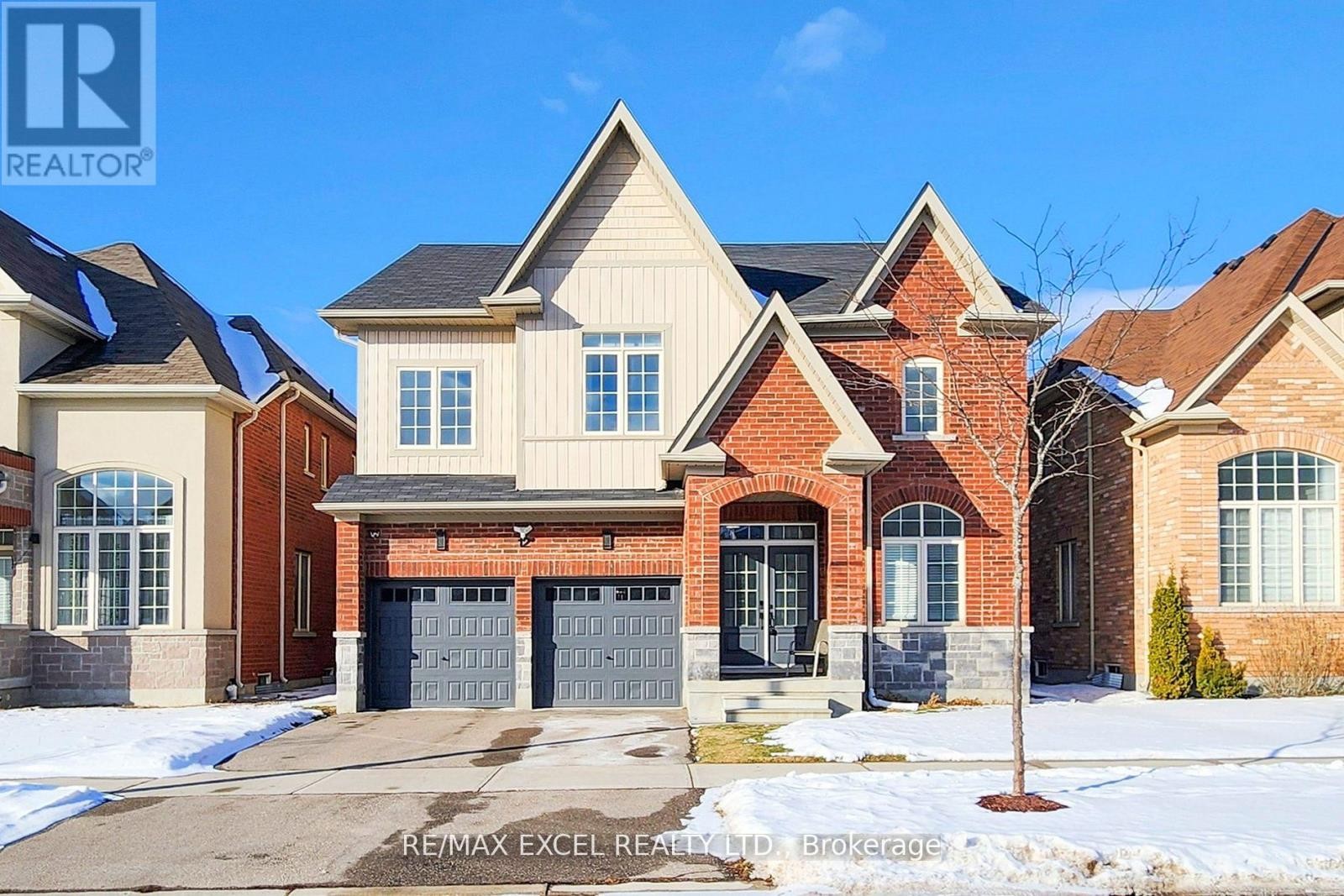
5+1 Beds
, 4 Baths
12 JERICHO AVENUE ,
Georgina (Keswick South) Ontario
Listing # N12248092
5+1 Beds
, 4 Baths
12 JERICHO AVENUE , Georgina (Keswick South) Ontario
Listing # N12248092
Stunning 5-Bedroom Home in Keswick South Best Value on the Market! Welcome to this beautifully upgraded and meticulously maintained 3,000+ sqft detached home, perfectly situated on a premium 45-ft wide lot. With 5 spacious bedrooms, each with its own ensuite, this property offers unmatched comfort and functionality for modern family living. Step through the grand tall double-door entrance into a bright and inviting space with soaring 9-ft ceilings on the main floor and expansive windows that flood the home with natural light. The main floor features a versatile library/office with high ceilings, ideal for work-from-home setups or quiet study time. The open-concept kitchen is an entertainers dream, boasting a large island, quartz countertops, and brand-new appliances (2023). The thoughtful layout includes a practical mudroom, a newly renovated main-floor powder room, and smooth ceilings throughout all bedrooms. This home is packed with upgrades! New hardwood floors, modern baseboards, fresh paint, energy-efficient LED lighting, and an EV charger port are just some of the recent enhancements (2023). $$$ invested to ensure style and convenience at every turn. Located just minutes from Hwy 404, top-rated schools, retail plazas, supermarkets, restaurants, a recreation center, beautiful beaches, and scenic walking trails, this property offers both luxury and unbeatable convenience. Move-in ready and waiting for you to call it home! This is a must-see property don't miss the chance to make it yours! Open House 28-29 June & 5-6 July 2pm-4pm. (id:7526)
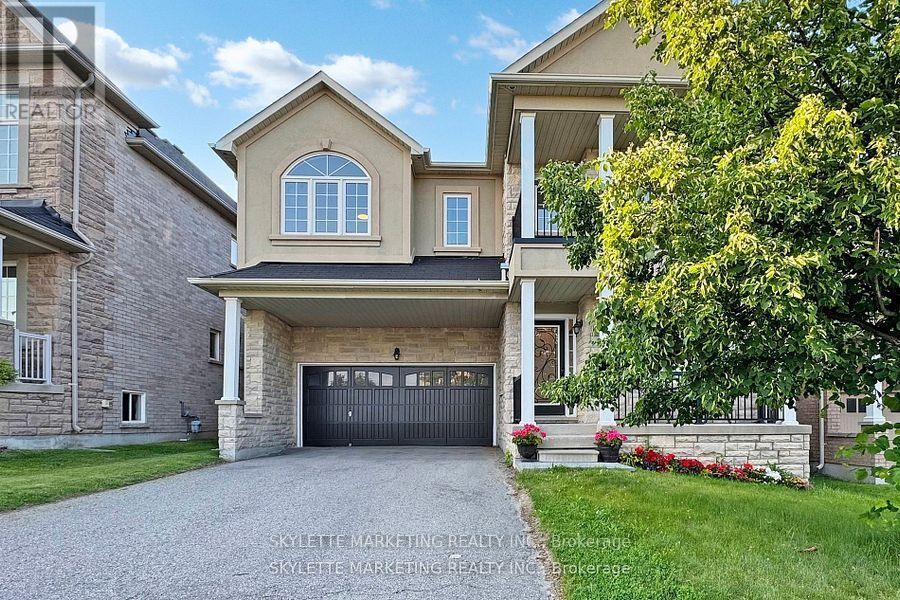
4 Beds
, 4 Baths
237 WOODSPRING AVENUE ,
Newmarket (Woodland Hill) Ontario
Listing # N12247184
4 Beds
, 4 Baths
237 WOODSPRING AVENUE , Newmarket (Woodland Hill) Ontario
Listing # N12247184
Welcome to 237 Woodspring Ave is offered by the Original Owner! Stone/Stucco Front Beautiful Detached Home, Double Garage w/extra long driveway fits 4 car. Functional stunning 4 Bedrooms and all has it's own walk-in closet (including 2 bedrooms are equipped with ensuite Bath) family home featuring newly installed gleaming hardwood floors throughout. The spacious main floor boasts a cozy corner gas fireplace @ family room, coffered ceiling & pot lights @ formal dining room, private south view office w/double french doors. The bright & spacious kitchen with stainless steel appliances, newly installed stylish backsplash & counter, flowing into a breakfast area with sliding doors to the patio deck. A sunken mudroom direct access to the double garage w/EV charger outlet. Upstairs features a luxurious primary suite with 5-piece ensuite and walk-in closet, plus 3 additional generous bedrooms, including a vaulted ceiling in the 2nd bedroom and a balcony walkout from the 3rd, laundry at the 2nd floor offers makes your life much easier. Located in the highly desirable Woodland Hill community, this home is just minutes to Upper Canada Mall, Go Transit, parks, trails, top-rated schools, and Highway 404/400 perfect for families and commuters alike. Quiet, family-friendly street in a vibrant, established neighbourhood with all amenities nearby. Don't miss this incredible opportunity to live in one of Newmarkets most sought-after areas! (id:7526)
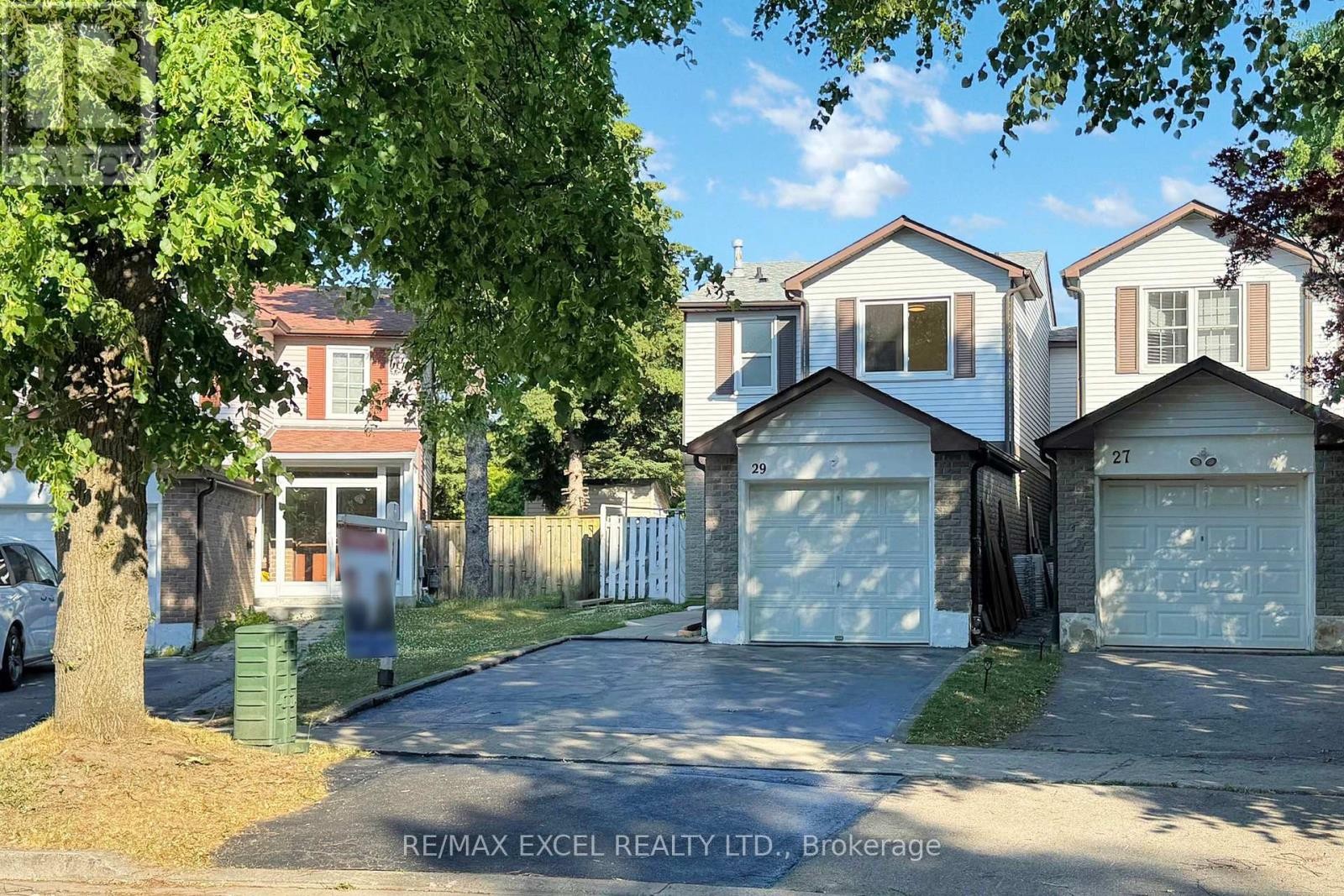
3+1 Beds
, 4 Baths
29 GREEN SPRING DRIVE ,
Toronto (Milliken) Ontario
Listing # E12247005
3+1 Beds
, 4 Baths
29 GREEN SPRING DRIVE , Toronto (Milliken) Ontario
Listing # E12247005
Amazing Opportunity To Own This Bright Spacious 3+1 Brs 4 Baths Sweet Detached Link Home In Desirable The Heart Of Milliken.Located On A Quiet & Family Oriented Street Close To All Amenities,Don't Miss!!***Fresh Painted*Bright And Spacious, Perfect Functional Layout.Main Fl Hardwood Flr* Large Open Concept Living Room Combined W/Dining Rm O/L Fully Fenced Private Yard***Family Sized Kitchen Combined W/Eat-In Breakfast Features W/Marble Floor/Backsplash and Granite Countertop.New Bathroom Toilets.Three Generously Sized Bedrooms, Each Bathed In Natural Light With Ample Space For Relaxation And Storage. Prim Br W/Large Windows and 3 Pc Ensuite Bathroom.Finished Basement W/1 Brs /2 Rec Rms Can Be Used Brs or Office /Potential Kitchen Area/3Pc Bath/Laundry.Wide Driveway 3 Cars Parking .Beautiful Fully Fenced Backyard Enjoying The Peace & Privacy.Also Features A Mature Cherry Tree Laden With Juicy, Ripe Fruit, Offering Both Shade And A Delightful Harvest Every Summer,Custom Made Green House(Quiet Rest Study Meditation Room)/Clothes Sunny Drying Room/Outside Fireplace.New Roof (April 2025),Tankless Water Heater Owned.This Home Offers Significant Potential For Creating Additional Income Or Custom-Designed Family Living Spaces. With Its Ideal Location And Expansive Features, This Home Is An Absolute Rare Find That Combines Comfort, Convenience, And Investment Potential.*Super Convenience Location!Walk To Parks, Schools,Close To Woodside Mall/Pacific Mall, Grocery, Supermarkets, Restaurants, Community Centre,Milliken Park,Shops, Library,Go Transit, 24Hr Ttc, &Hwy 401!. So Much More...A Must See. ** This is a linked property.** (id:7526)
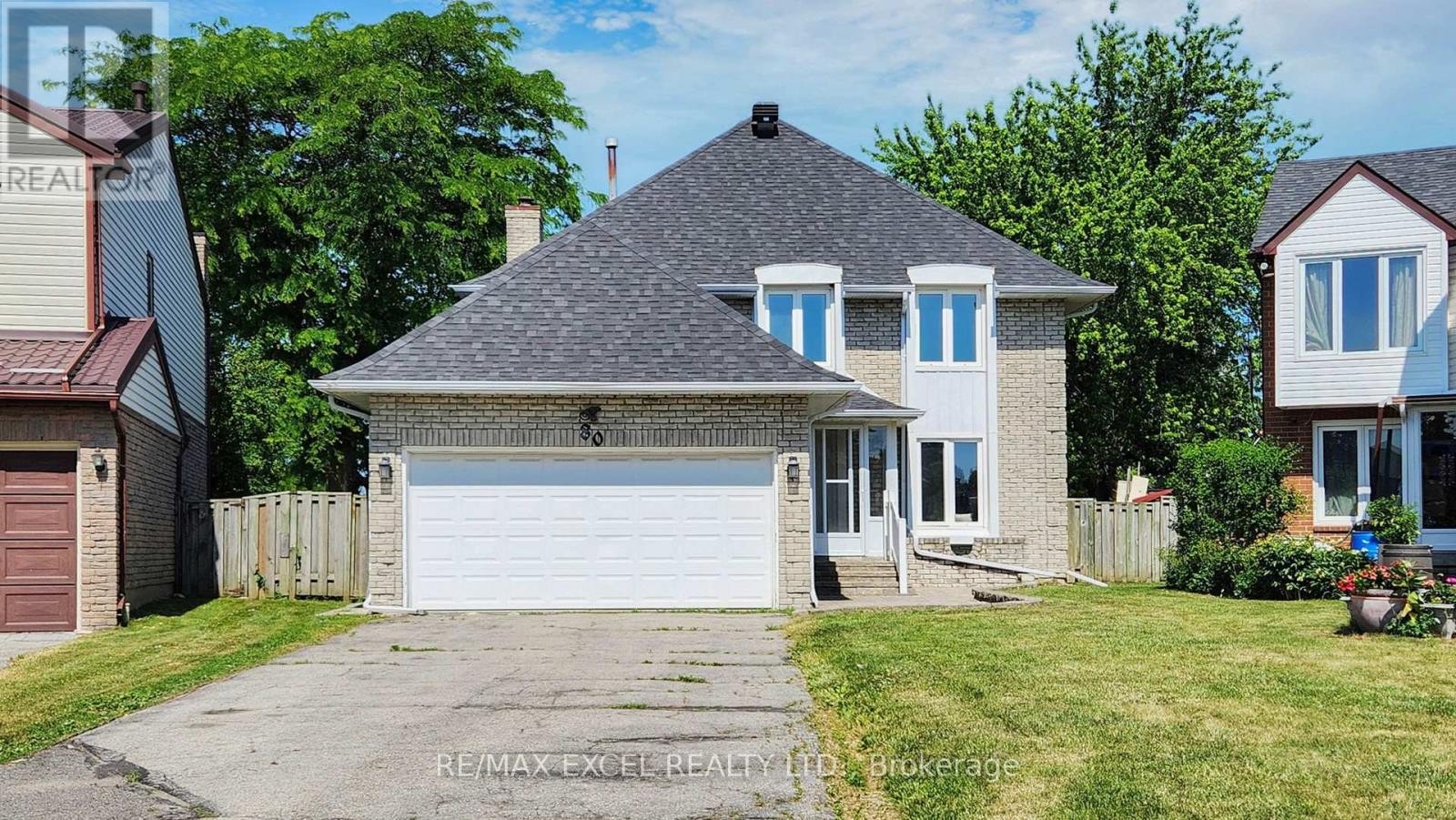
4+2 Beds
, 5 Baths
80 EAGLEVIEW CRESCENT ,
Toronto (Steeles) Ontario
Listing # E12246111
4+2 Beds
, 5 Baths
80 EAGLEVIEW CRESCENT , Toronto (Steeles) Ontario
Listing # E12246111
Welcome to 80 Eagleview Crescent Beautifully Renovated Home on a Rare Pie-Shaped Lot!Located in a quiet and desirable pocket near Warden & Steeles, this spacious 4-bedroom detached home sits on a premium pie-shaped lot with an extra-wide backyard perfect for entertaining or gardening. Recently upgraded from top to bottom: brand new solid hardwood flooring throughout, fresh paint, modern light fixtures, refinished staircase, updated bathrooms, and more. Walking distance to TTC, top-ranked schools, shops, parks, and quick access to Hwy 401/404. A true turnkey home you dont want to miss!a finished basement perfect for extended family or rental potential. (id:7526)
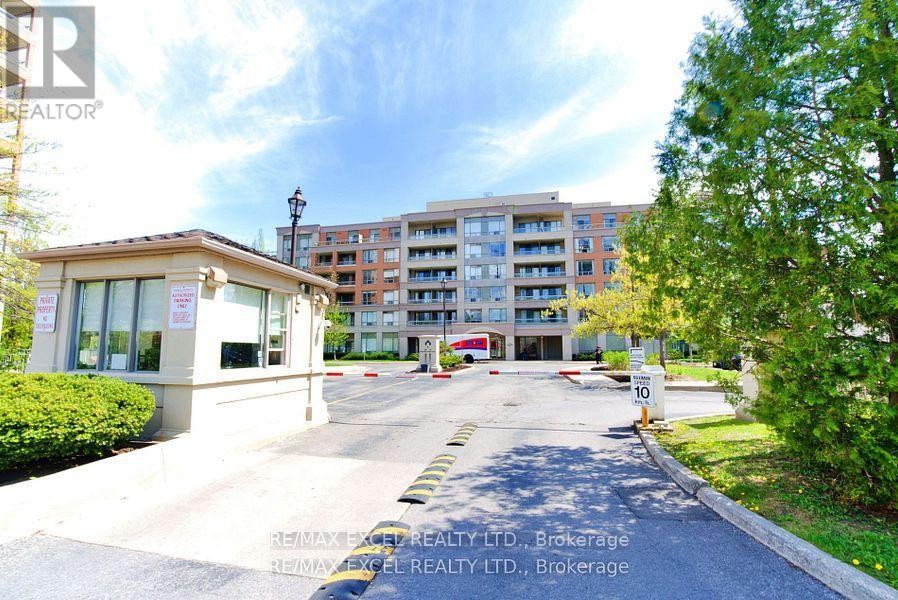
1+1 Beds
, 1 Baths
410 - 19 NORTHERN HEIGHTS DRIVE ,
Richmond Hill (Langstaff) Ontario
Listing # N12244502
1+1 Beds
, 1 Baths
410 - 19 NORTHERN HEIGHTS DRIVE , Richmond Hill (Langstaff) Ontario
Listing # N12244502
*Beautiful 1 Bedroom + Den Condo In Prime Richmond Hill Location* South Western Exposure* Approx. 700 Sq. Feet* One Of The Best Floor Plans In The Building* Balcony W/A Quiet & Peaceful View*3 Pc Bath* Prime Bdrm W/Walkout To Balcony & Double Closet* Den Is A Separate Rm That Is Currently Used As 2nd Bdrm* Great Building Amenities Incl. Indoor Swimming Pool, Sauna, Gym, Tennis Court* Recreation Room. 24 Hours Security with a Gatehouse! Heat, Water, Hydro, Central Air Cond., Cable Tv & Internet Included in Maintenance. (id:7526)
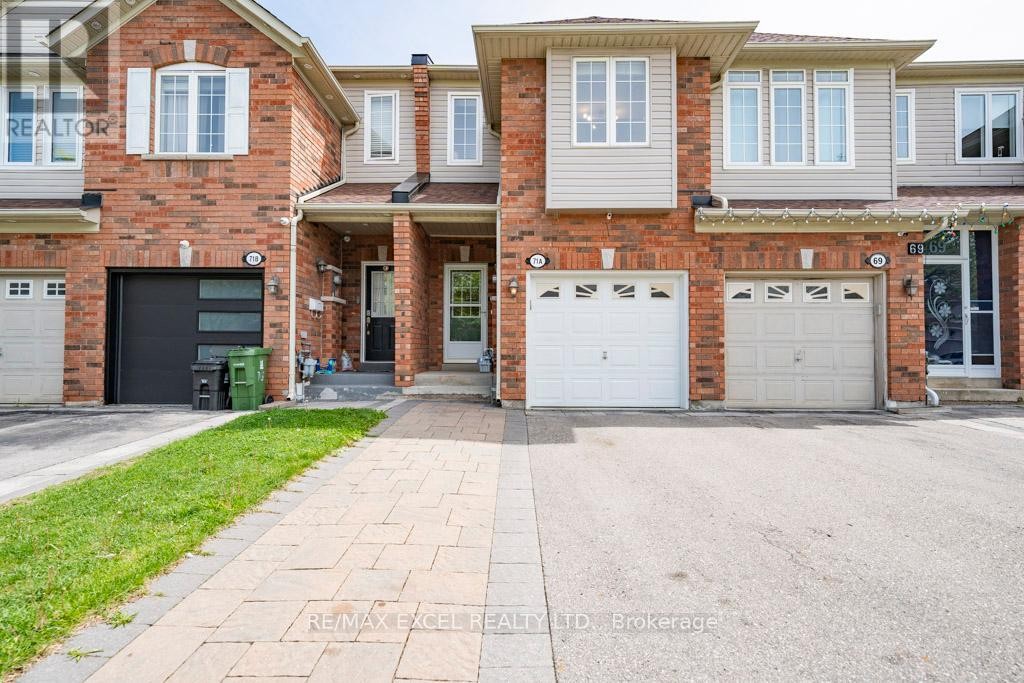
3+1 Beds
, 4 Baths
71A MONTEZUMA TRAIL ,
Toronto (Agincourt North) Ontario
Listing # E12244389
3+1 Beds
, 4 Baths
71A MONTEZUMA TRAIL , Toronto (Agincourt North) Ontario
Listing # E12244389
Welcome to Your Forever Family Home in the Heart of Scarborough! Discover this charming FREEHOLD townhouse nestled in the highly sought-after Midland & Finch neighborhood. One of the most mature, safe community where properties still owned by most of original owners. This is one of the newest homes in the area, this lovingly maintained property offers the perfect blend of modern comfort and timeless charm. Step inside to nearly 1,700 sq ft of sun-filled living space, thoughtfully laid out for families of all sizes. The main level is warm and inviting, featuring hardwood floors and pot lights throughout, east-facing with natural sunlight pouring from its skylight. Upstairs, you'll find three super bright and generously sized bedrooms and two full bathrooms, perfect for growing families. The fully finished basement apartment is a true bonus with its own bedroom, living area, and full bath, plus a separate entrance through the garage, it's ideal for extended family, guests, or rental income(Approx $1800). Outside, your extra-deep 176 ft backyard is a hidden oasis with beautiful trees offering privacy and tranquility all year round a dream for kids, pets, or gardening lovers! Additional features include: Widened driveway with parking for 3 cars (garage + 1)/Fresh paint throughout/New roof (2021)/and A/C (2020)/Basement apartment completed 2024/skylight. Location is everything, and this home has it all just steps to great schools, TTC (Brimley Rd bus access right from the backyard), parks, Woodside Square, and the famous natural beauty -Brimley Woods Trail. Whether you're a growing family or investors, this home offers unmatched value, potential and versatility. Don't miss the chance to own this dream home! Your next chapter starts here! (id:7526)
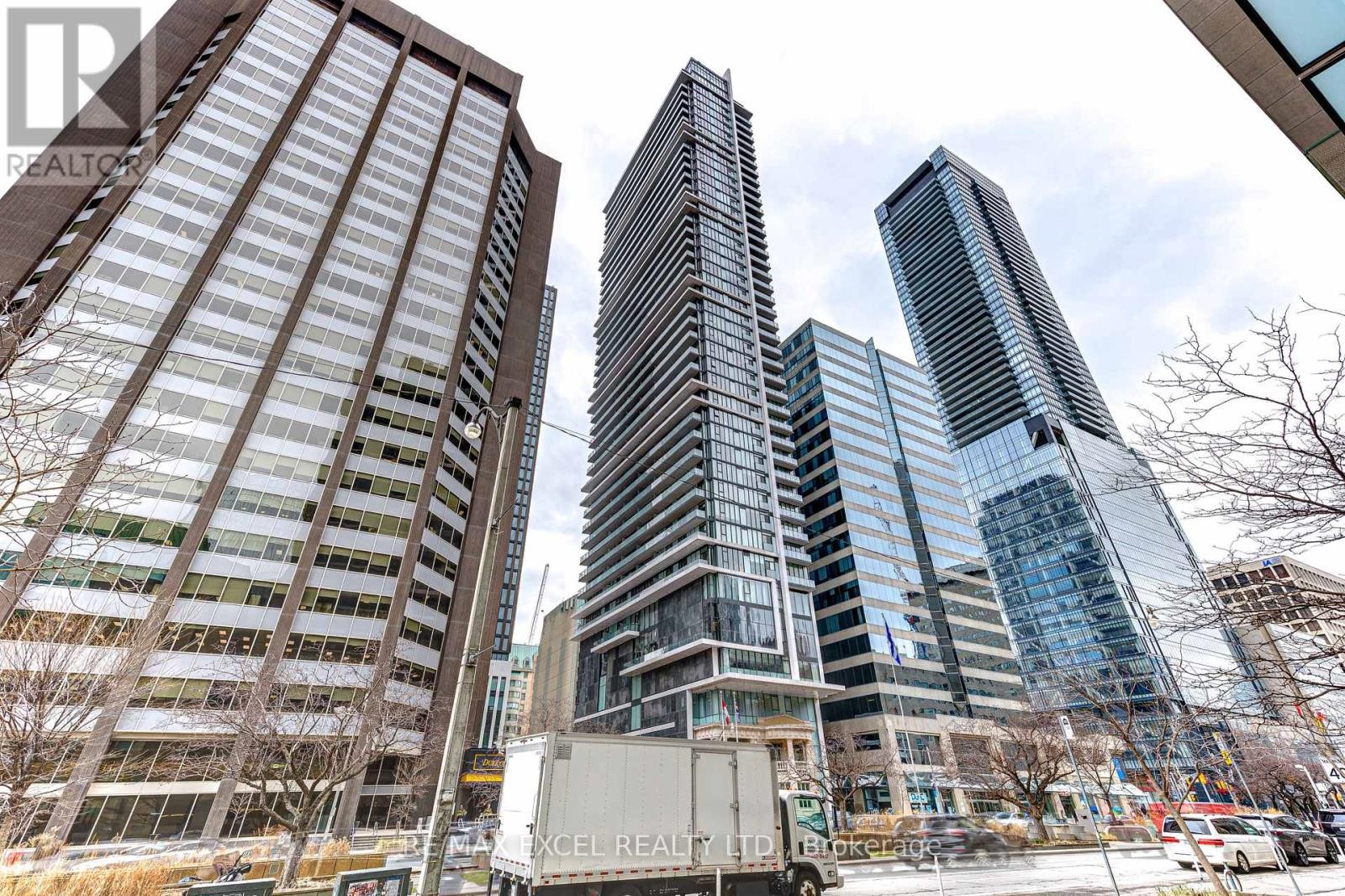
1 Beds
, 1 Baths
1705 - 426 UNIVERSITY AVENUE ,
Toronto (Kensington-Chinatown) Ontario
Listing # C12245898
1 Beds
, 1 Baths
1705 - 426 UNIVERSITY AVENUE , Toronto (Kensington-Chinatown) Ontario
Listing # C12245898
Subway at your doorstep! This South Facing One Bedroom Features 506SF as per Builder's Plan. Freshly Painted. 9ft Ceiling. Large Balcony. Floor to Ceiling Window. Large Hallway Closet, Providing Lots of Storage. Prime Downtown Location, Just 1 Min Walk from St. Patricks Subway Station, 6 Min Walk to OCAD University and Mount Sinai Hospital, 15 Min Walk From U of T St. George Campus. (id:7526)
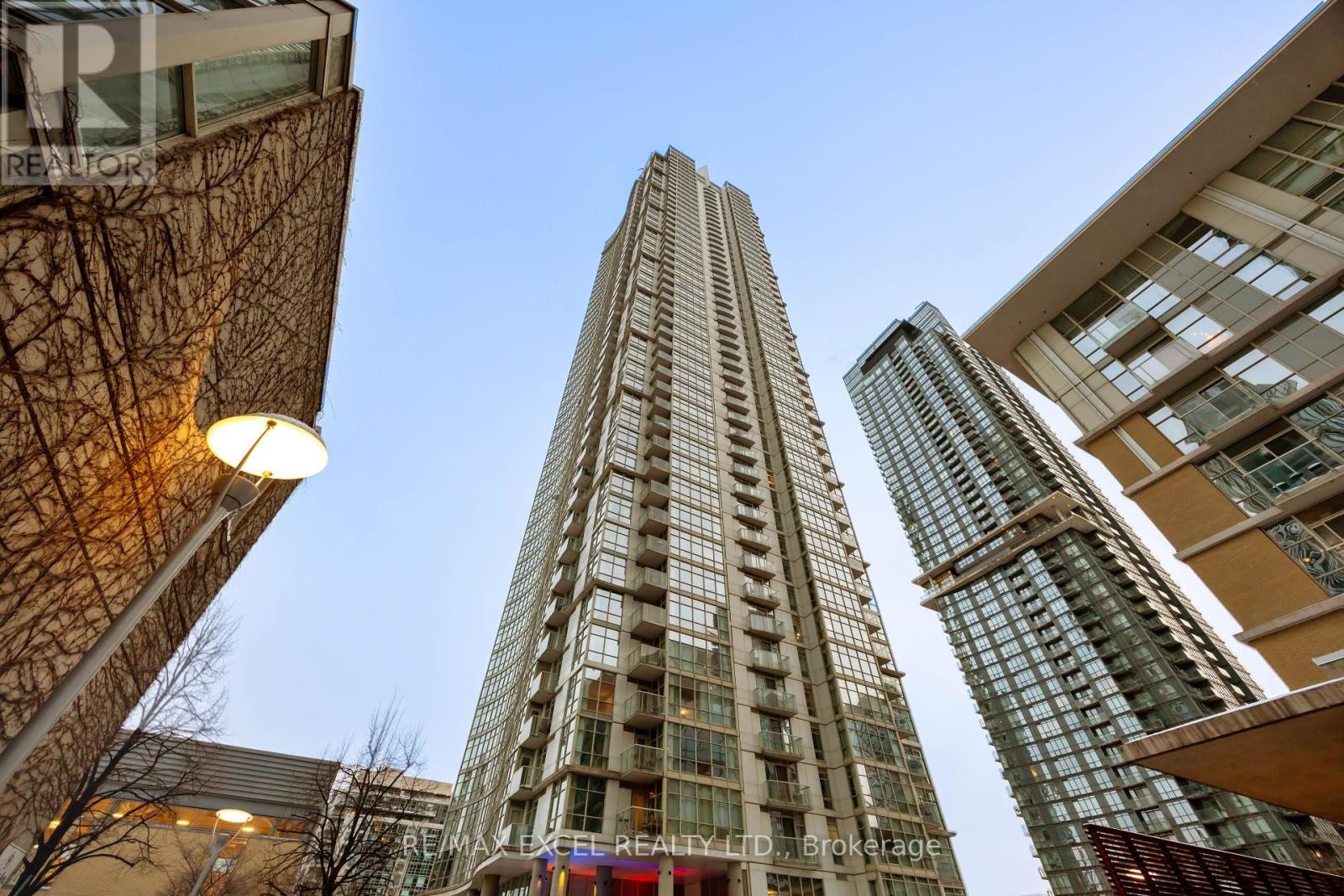
1+1 Beds
, 1 Baths
2603 - 35 MARINER TERRACE ,
Toronto (Waterfront Communities) Ontario
Listing # C12243418
1+1 Beds
, 1 Baths
2603 - 35 MARINER TERRACE , Toronto (Waterfront Communities) Ontario
Listing # C12243418
This spacious 1+1 bed, 1 bath corner unit offers breathtaking lake and city views from floor-to-ceiling windows and a west-facing balcony. Located right by the elevators for added convenience, it features an open-concept layout, a modern kitchen with stone countertops and stainless steel appliances, and a versatile den perfect for a home office or guest space. Enjoy unmatched amenities at the 30,000 sq. ft. Super Club, including an indoor pool, basketball and tennis courts, a gym, golf simulator, bowling, and more. Just steps from the Rogers Centre, Scotiabank Arena, CN Tower, waterfront, and top restaurants, with easy highway access. Parking & locker included. Maintenance fees cover all utilities. Move-in ready! (id:7526)
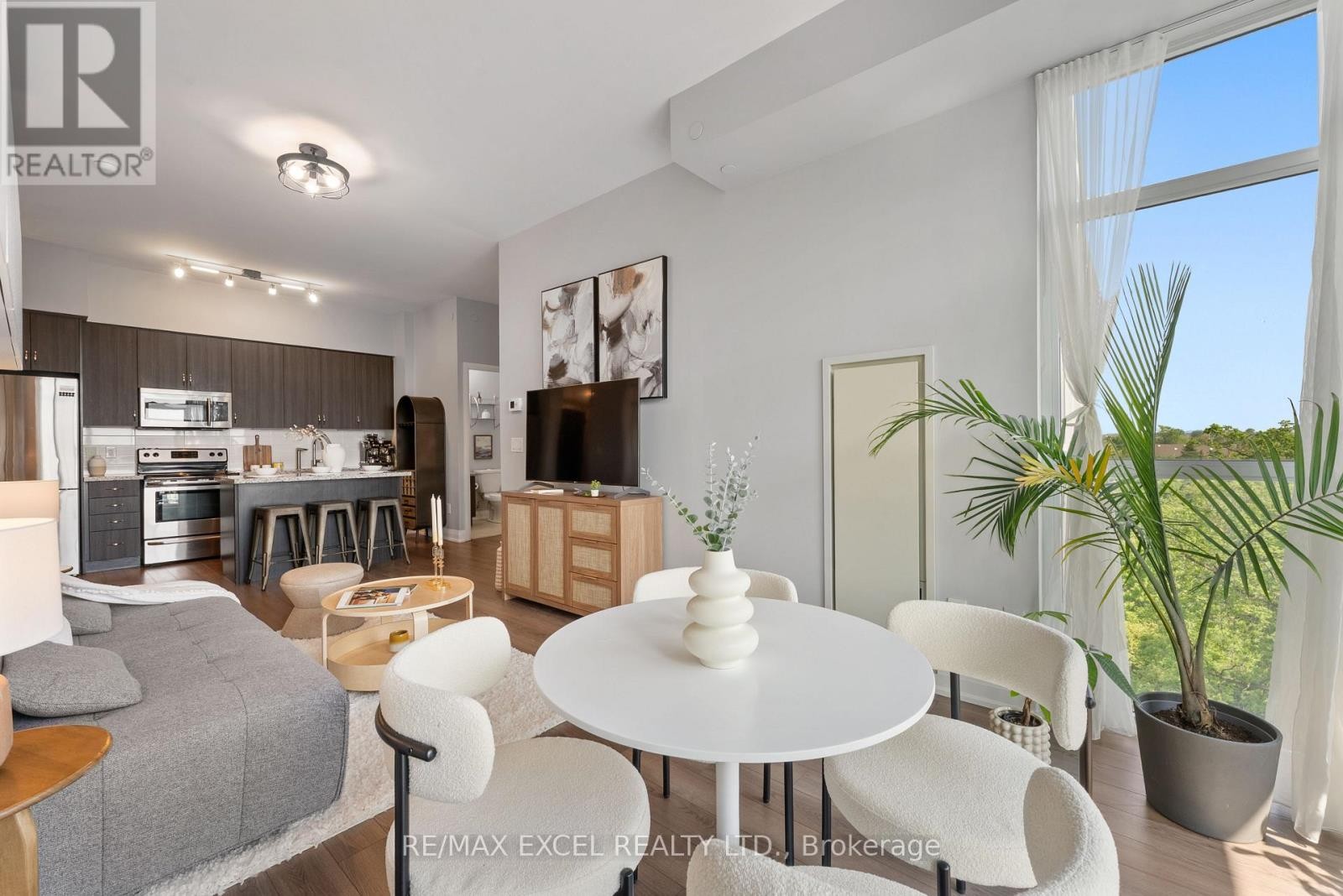
2+1 Beds
, 2 Baths
528 - 8763 BAYVIEW AVENUE ,
Richmond Hill (Doncrest) Ontario
Listing # N12243450
2+1 Beds
, 2 Baths
528 - 8763 BAYVIEW AVENUE , Richmond Hill (Doncrest) Ontario
Listing # N12243450
Rarely offered, bright and meticulously maintained 2-bedroom + spacious den, 2-bathroom suite at the prestigious Tao Boutique Condo. This spacious suite features soaring 10-foot ceilings, floor-to-ceiling windows, and unobstructed east-facing ravine views, filling the space with natural light and tranquility. The highly functional split-bedroom layout offers excellent privacy, while the generous den is ideal for a home office, nursery, or flex space. The open-concept kitchen is upgraded with sleek cabinetry, stainless steel appliances, and a large eat-in island perfect for everyday living and entertaining. Additional features include built-in closet organizers, a large private balcony overlooking the ravine, 1 parking space, and 1 locker. Residents enjoy luxury building amenities: a full-size gym, party room, games room, guest suite, and concierge .Unmatched value in Richmond Hill, steps to top-ranked schools, parks, scenic trails, shopping, GO Station, public transit, and quick access to Hwy 7, 404 & 407. Boutique condo living at its finest. Offers anytime! (id:7526)
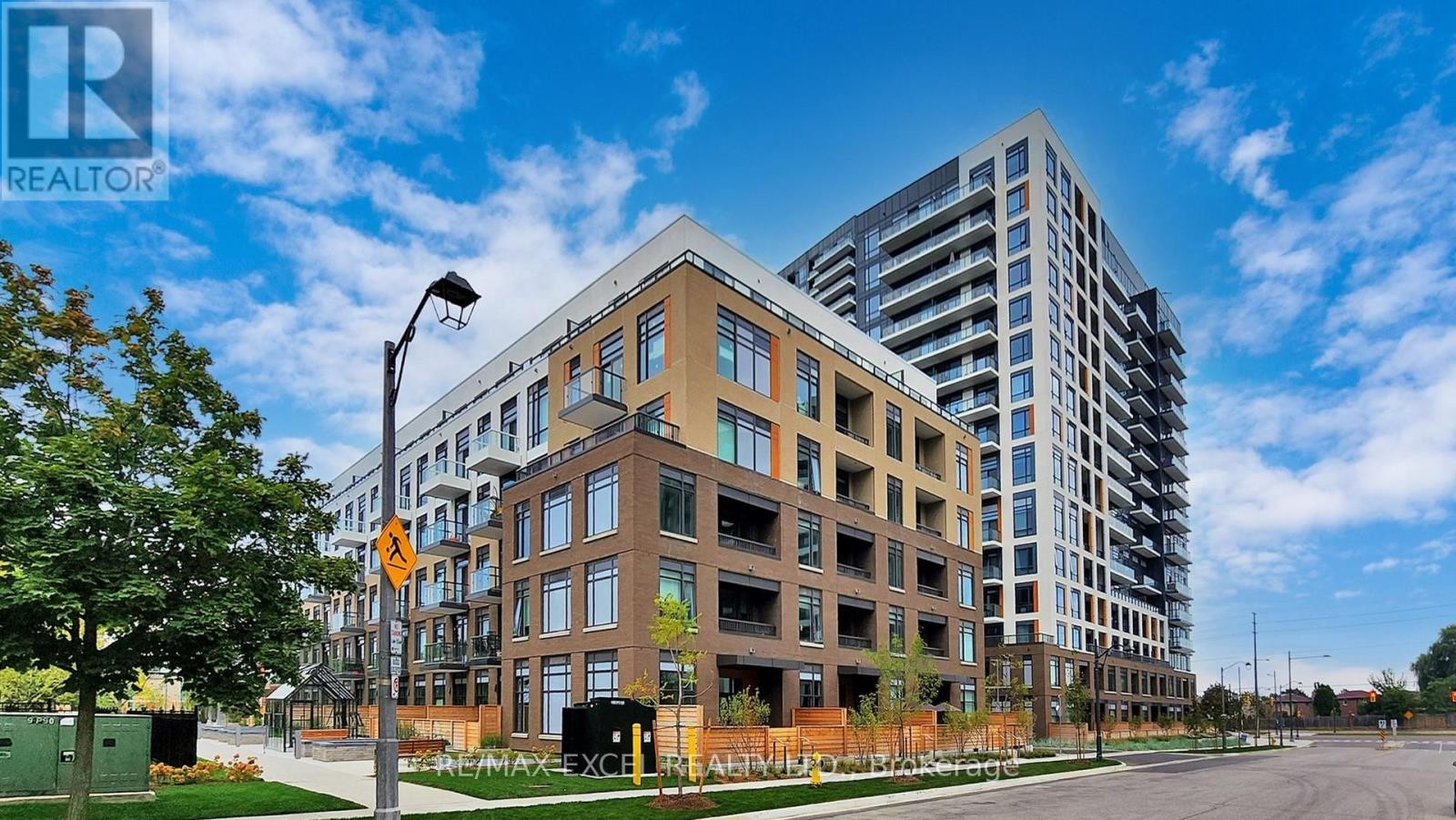
1 Beds
, 1 Baths
802 - 8 BEVERLEY GLEN BOULEVARD ,
Vaughan (Beverley Glen) Ontario
Listing # N12243449
1 Beds
, 1 Baths
802 - 8 BEVERLEY GLEN BOULEVARD , Vaughan (Beverley Glen) Ontario
Listing # N12243449
Refreshed and smartly updated one-bedroom condo in the heart of Thornhills Beverley Glen. Approx. 560sq.ft. of efficient, stylish living upgraded and move-in ready. Offers set as per current bidding process.Located at 802 - 8 Beverley Glen Blvd, this bright and modern 8th-floor suite offers an intelligently planned layout with tasteful updates throughout. Wide-plank flooring and a clean neutral palette set a calm, inviting tone. The kitchen features a quartz countertop, stainless steel appliances, and updated cabinetry, anchored by a compact island with breakfast bar perfect for casual meals or morning coffee.The layout makes excellent use of space. A defined dining area allows for proper sit-down meals, while a separate study nook with built-in bookshelf offers comfort for working from home or reading. The living room leads to a north-facing balcony (approx. 36sq.ft.) with open, unobstructed views and plenty of natural light.The bedroom fits a queen-sized bed with ease and features a textured accent wall, adding visual warmth and boutique character. There is also space for bedside tables and a dresser, along with a walk-in closet that provides generous storage and easy organization. The refreshed bathroom showcases porcelain tile, modern fixtures, and a soft-patterned wallpapered accent wall, bringing a spa-like calm. Elegant lighting and chrome finishes add a polished final touch.Additional features include in-suite laundry and underground parking, completing the package of everyday function and comfort.Building amenities include a 24-hour concierge, fitness centre, party room, library, and visitor parking.Perfectly located near Thornhill Green Park, Promenade Mall, Viva/YRT transit, GO station, York University Express, and everyday essentials. A stylish, move-in-ready condo that blends smart space planning, light design touches, and exceptional convenience in one of Vaughans most walkable communities. Show with confidence. (id:7526)
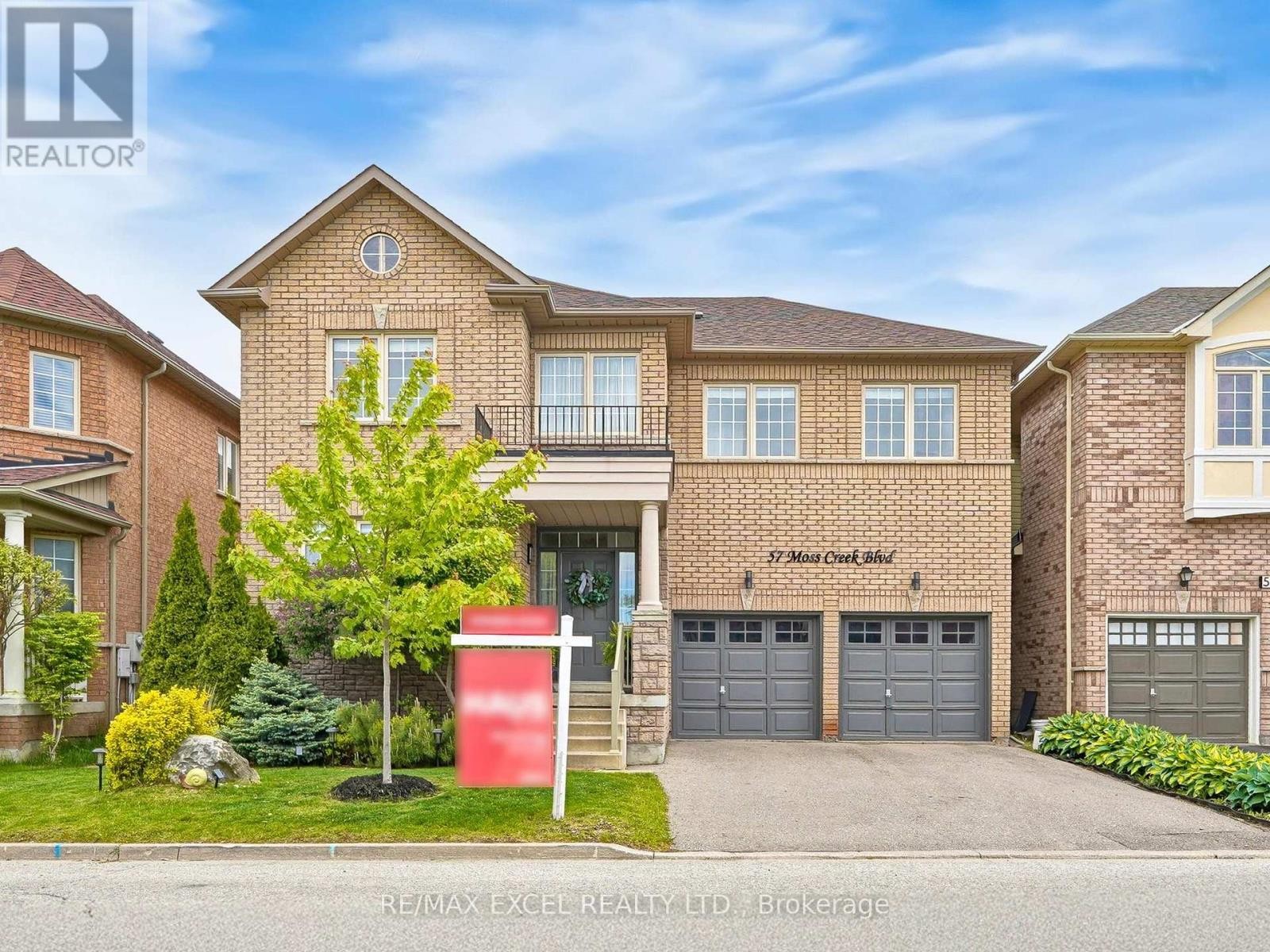
4+1 Beds
, 5 Baths
57 MOSS CREEK BOULEVARD ,
Markham (Cachet) Ontario
Listing # N12243224
4+1 Beds
, 5 Baths
57 MOSS CREEK BOULEVARD , Markham (Cachet) Ontario
Listing # N12243224
Welcome to this stunning residence nestled in the prestigious and sought-after Cachet community. This meticulously upgraded 4+1 bedroom home showcases the signature architecture that defines the Cachet neighborhood: soaring ceilings, abundant natural light, and an open, expansive layout that creates a truly grand, mansion-like atmosphere. From the moment you enter, you'll be impressed by the 9-foot ceilings on the main floor and the striking 17-foot ceiling in the family room, anchored by a dramatic double-sided fireplace that enhances both style and warmth.The home features gleaming hardwood floors on both levels, freshly painted interiors in sophisticated designer tones. The chef-inspired kitchen is the heart of the home, fully equipped with granite countertops, a beautiful backsplash, a breakfast bar, and brand-new top-of-the-line 2024 LG stainless steel appliances, including an InstaView refrigerator. The spacious and functional layout includes three full bathrooms on the second floor and a professionally finished basement offering an extra bedroom, generous storage space, and multiple areas for entertainment. Outside, the beautifully landscaped backyard is perfect for relaxing or entertaining, complete with an outdoor furniture set and a patio umbrella, creating a serene and stylish outdoor retreat. The entire home is illuminated with upgraded pot light fixtures(2025), enhancing both ambiance and efficiency.This property has also been Feng Shui inspected and approved by Master Paul Ng, with a certificate affirming its harmonious energy Located in a quiet, family-friendly neighborhood, this home is just minutes from top-ranked schools including the highly regarded St. Augustine Catholic High School, as well as parks, shopping, and transit. (id:7526)
