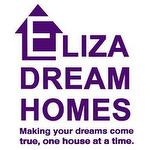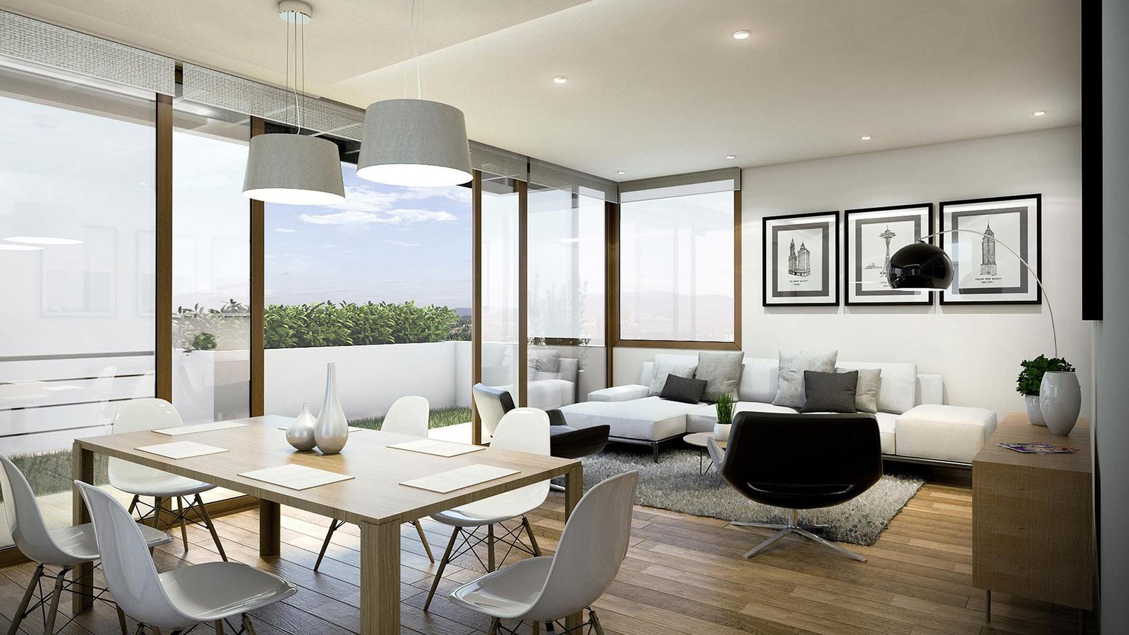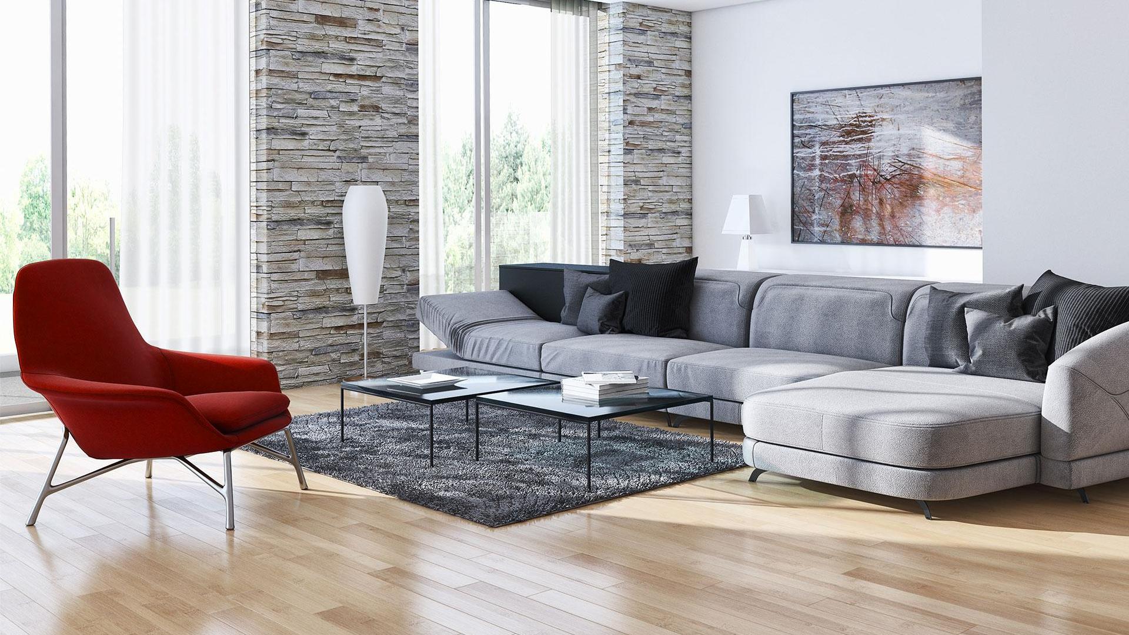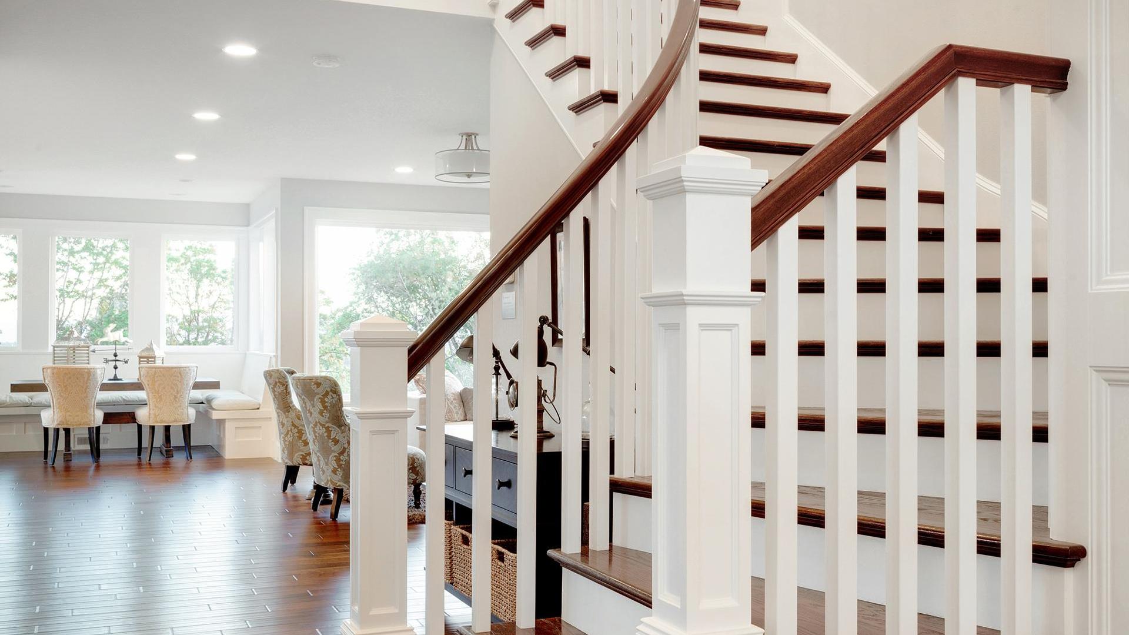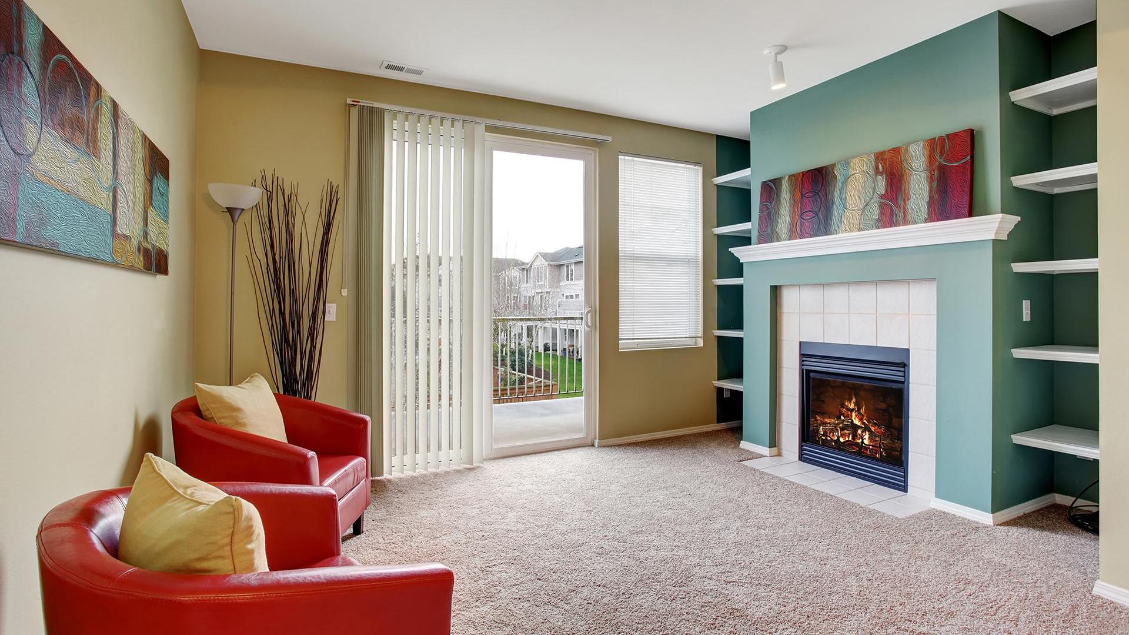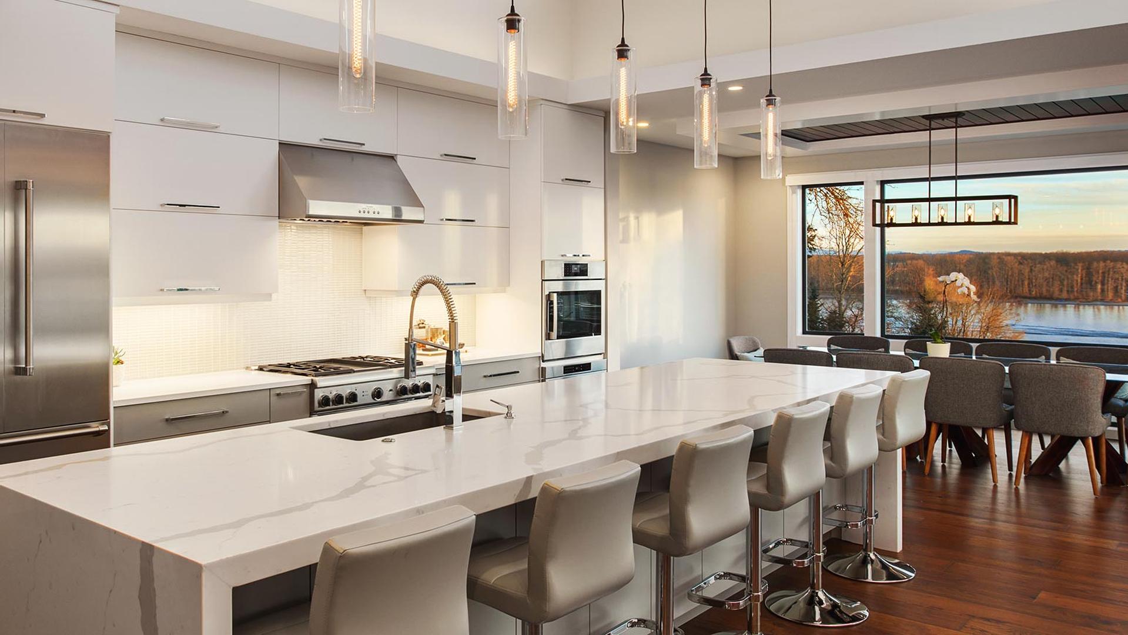Listings
All fields with an asterisk (*) are mandatory.
Invalid email address.
The security code entered does not match.
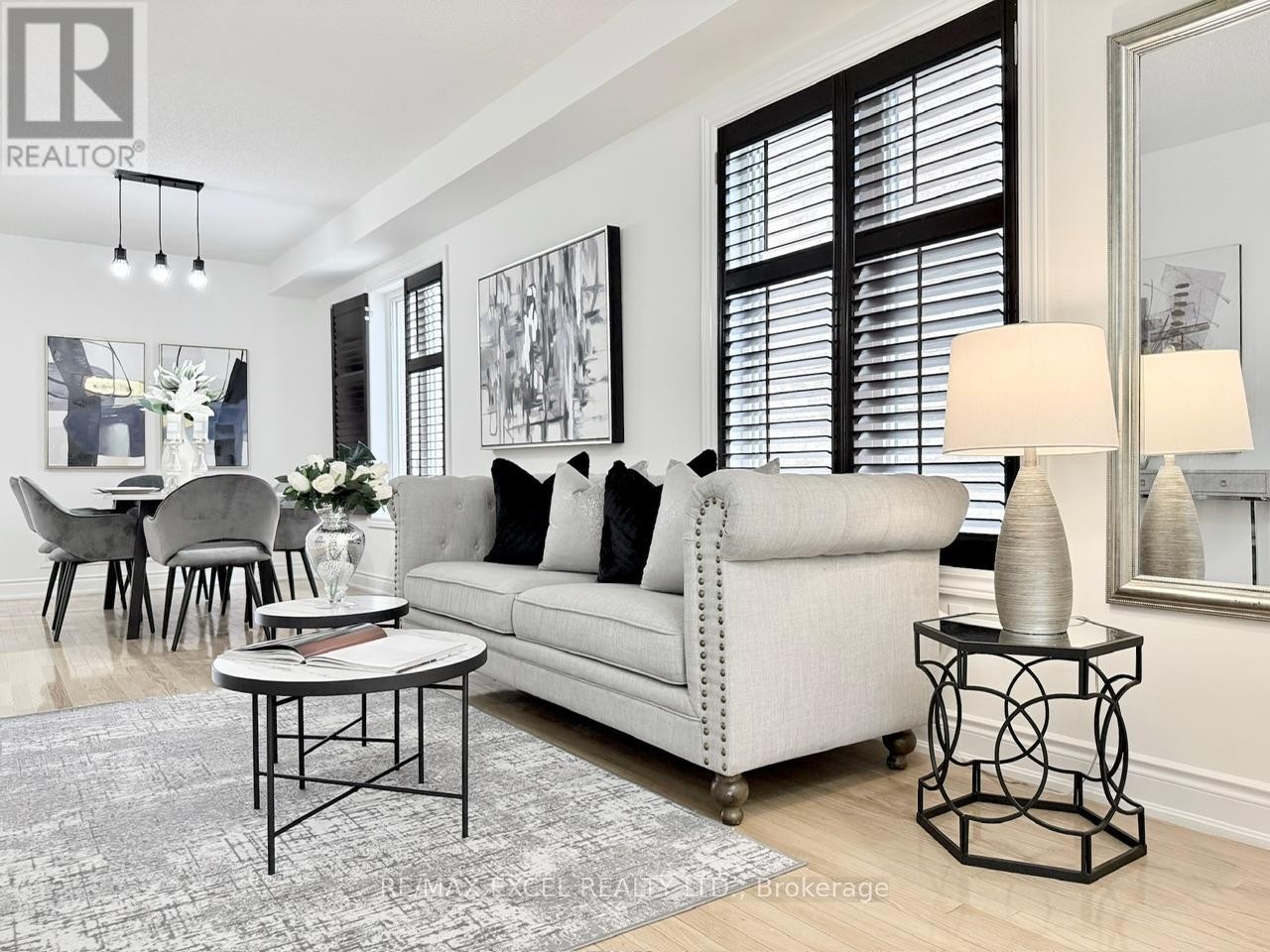
3 Beds
, 3 Baths
93 PESHAWAR AVENUE ,
Markham (Village Green-South Unionville) Ontario
Listing # N12281629
3 Beds
, 3 Baths
93 PESHAWAR AVENUE , Markham (Village Green-South Unionville) Ontario
Listing # N12281629
Welcome to this fully detached, freshly renovated and thoughtfully refreshed home, being offered for sale for the very first time! With freshly painted interiors and tasteful upgrades throughout, this home blends timeless charm with modern comfort, making it the perfect fit for first-time buyers, downsizers, and new or growing families.The spacious and functional layout features generous principal rooms and bedrooms, along with three well-maintained bathrooms featuring cultured marble countertops. The fully finished basement provides versatile space ideal for a home office, gym, or recreation room, plus a cold room for added storage. The laundry room is conveniently located for ease of use. Step outside into your private, fully fenced backyard, perfect for outdoor entertaining or relaxing in a safe and secure setting. Tucked away on a quiet, family-friendly street with welcoming neighbours, this home is just minutes from top-ranked schools, parks, community amenities, dining, Historic Unionville, York University (Markham campus), GO Train/Bus service, and Highway 7 and 407. A rare, move-in ready gem in one of the area's most desirable neighbourhoods! (id:7526)
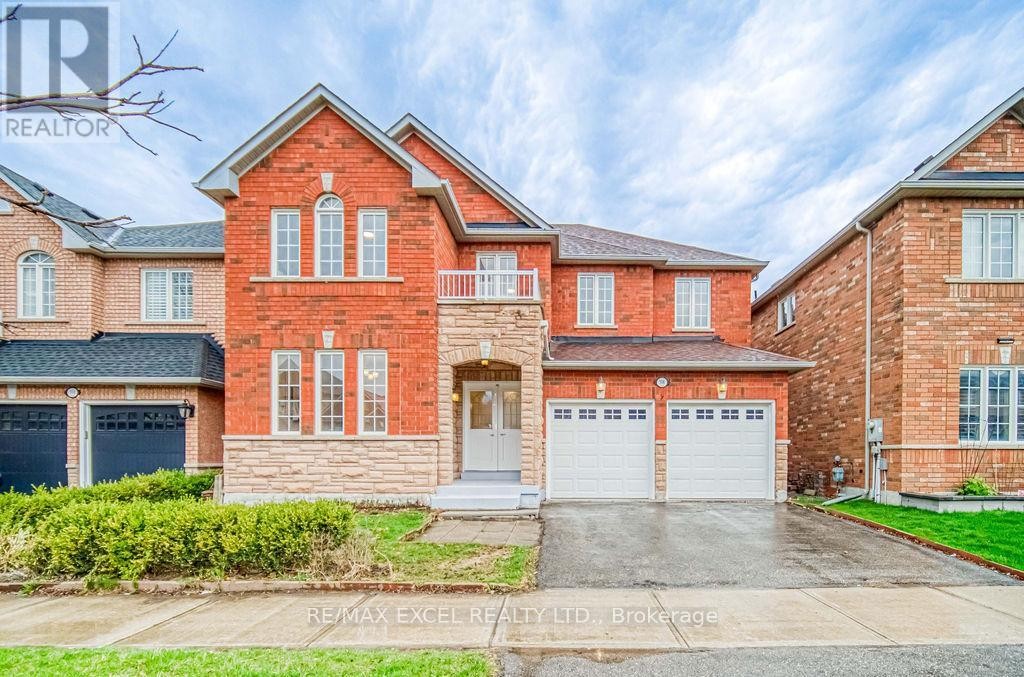
4+1 Beds
, 5 Baths
316 WILLIAMSON ROAD ,
Markham (Greensborough) Ontario
Listing # N12281147
4+1 Beds
, 5 Baths
316 WILLIAMSON ROAD , Markham (Greensborough) Ontario
Listing # N12281147
Prime Location! Elegant 4+1 Bedroom Detached Home in the Prestigious Greensborough Community! Offering Over 4,000 Ft of Bright and Functional Living Space. This Beautifully Maintained Two-Storey Home Features a Grand 17-Ft Open-to-Above Foyer, 9-Ft Ceilings on Main Floor, Gleaming Hardwood Flooring, Upgraded Oak Staircases, Fresh Paint, and Abundant Natural Light Throughout. The Chef-Inspired Kitchen Boasts Granite Countertops, Custom Cabinetry, Under-Cabinet Lighting, Stainless Steel Appliances, and Bright Breakfast Area with Walk-Out to Yard.The Open-Concept Living and Dining Rooms Provide an Elegant Space for Entertaining, While the Large Family Room Offers a Cozy Gas Fireplace and Oversized Windows. A Main Floor Office Completes the Perfect Work-from-Home Setup.Upstairs, the Oversized Primary Bedroom Features a Spacious Walk-In Closet and a Spa-Inspired 5-Piece Ensuite. All Secondary Bedrooms Are Generously Sized and Offer Semi-Ensuite or Private Bathroom Access.The Professionally Finished Basement with Separate Entrance Includes a Full Bathroom, Kitchen Rough-Ins, Large Above-Grade Windows, and Multi-Functional Space Ideal for an In-Law Suite, Recreation Room, or Home Gym.Exterior Highlights Include a Double-Car Garage, Interlocked Walkway, and Landscaped Front and Back Yards with Mature Trees and Privacy.Conveniently Located Just Minutes to Mount Joy GO Station, Top-Ranked Schools, Parks, Community Centres, and Markhams Finest Amenities. A Rare Opportunity to Own a Move-In Ready Home in One of Markhams Most Desirable Neighbourhoods! (id:7526)
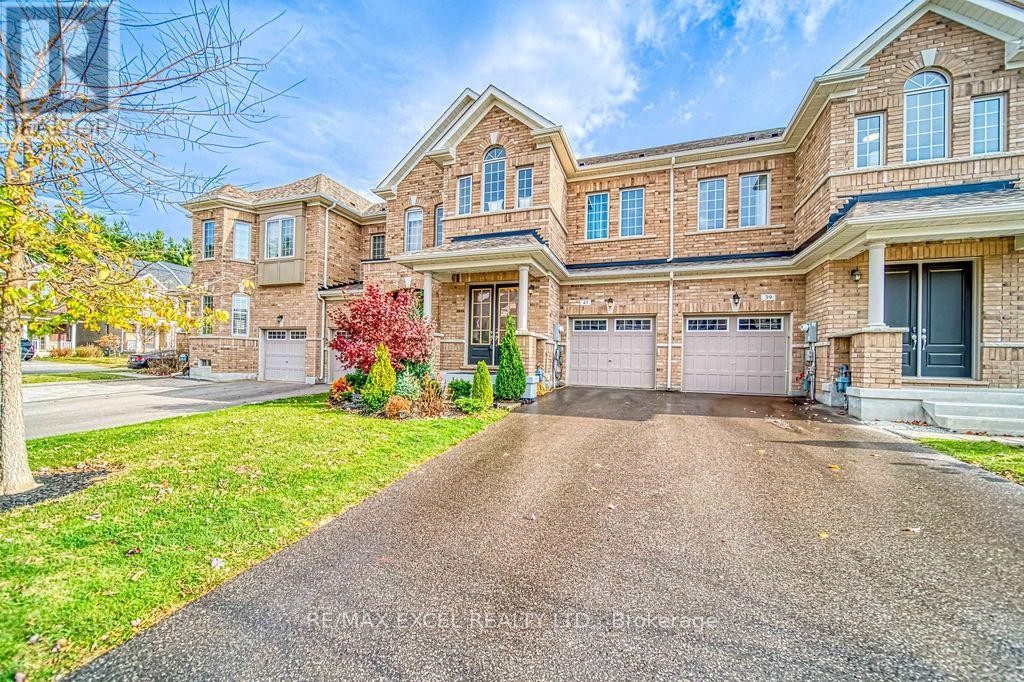
4 Beds
, 3 Baths
43 DURBLEE AVENUE , Aurora Ontario
Listing # N12281146
Location! Location! Spacious & Bright Executive Freehold Townhouse in the Prestigious Aurora Community. Beautifully Landscaped Front & Backyard. Open-Concept Layout with $$$ in Upgrades! 9' Ceilings on Main & 2nd Floors. Modern Eat-In Kitchen with Upgraded Cabinets, Marble Countertop, and Stainless Steel Appliances. Hardwood Flooring on the Main Floor, Oak Stairs & Upgraded Steel Picket Railings. Expansive Master Bedroom with Large Walk-In Closet and 4-Piece Ensuite. Professional finished basement with large recreation area and rough-in for a washroom. Stunning Deck & Backyard Landscaping for Your Enjoyment. Steps To Trail&Pond. Just Minutes from Hwy 404, Shopping, Schools, GO Station, Trails & Parks, T&T, Walmart, Farm Boy, HomeSense, Winners, LCBO, and more. New Aurora 2C Elementary School at William Graham Dr. / Hartwell Way. A Must-See! (id:7526)
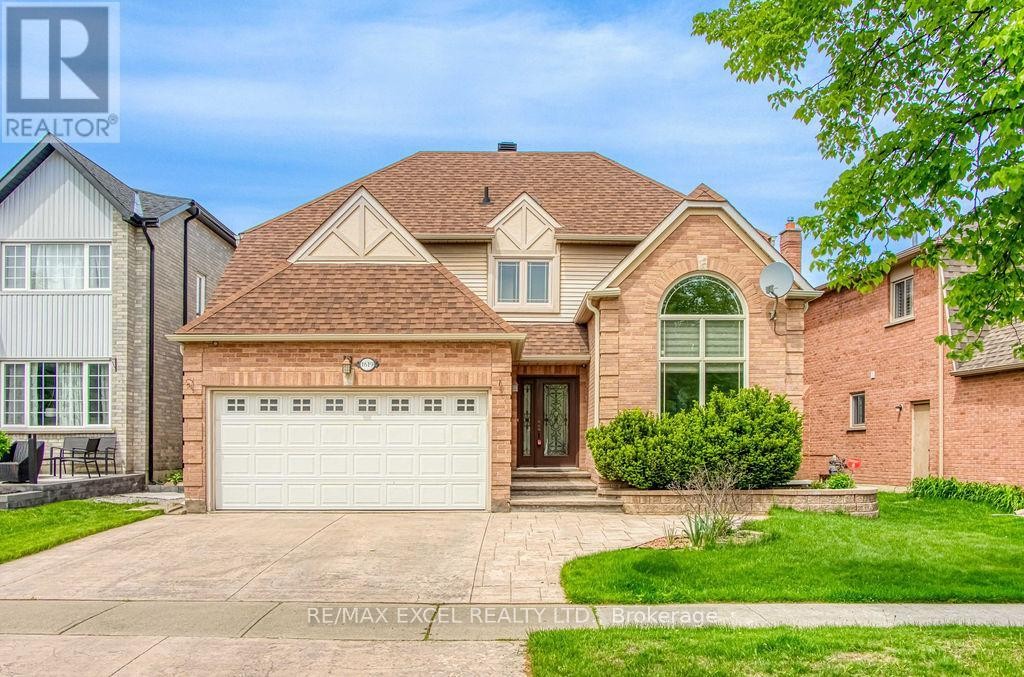
4+1 Beds
, 4 Baths
1619 AMBERLEA ROAD ,
Pickering (Amberlea) Ontario
Listing # E12280093
4+1 Beds
, 4 Baths
1619 AMBERLEA ROAD , Pickering (Amberlea) Ontario
Listing # E12280093
Excellent Location! $$$ Spent on Upgrades! Spacious 4+1 Bedroom Detached Home in the Highly Sought-After Amberlea Community!Nestled on a Quiet Street with Fantastic Curb Appeal, a Double-Car Garage & Wide Stamped Concrete Driveway! This Bright & Beautiful Home Features Over 3,800 Sq.Ft. of Living Space.The Grand Foyer Opens to a Light-Filled Open-Concept Layout with Soaring 17' Cathedral Ceilings & Large Windows. Cozy Family Room with Fireplace and Potlights Throughout, Perfect for Relaxed Living.The Renovated Modern Kitchen Boasts Upgraded Quartz Countertops, Double Ovens, High-End Stainless Steel Appliances, Custom Cabinetry, Ceramic Backsplash, Centre Island & Breakfast Bar with a Walk-Out to a Multi-Level, Freshly Painted Deck. Ideal for Entertaining!The Second Floor Offers 4 Spacious Bedrooms & 2 Full Bathrooms, Flooded with Natural Light. The Expansive Primary Retreat Includes a Walk-In Closet & Spa-Like 5-Piece Ensuite.The Professionally Finished Basement Includes a Full Bath, Bedroom, Office, Rec Room, and Kitchen Rough-In Offering Endless Possibilities for In-Law Use, Home Gym, or Guest Suite.Additional Features Include Hardwood Flooring Throughout Main & 2nd Floors, Upgraded Oak Staircase with Stylish Iron Pickets, and a Security Camera System for Added Peace of Mind.Move-In Ready! Unbeatable Location Steps to Top-Ranked Schools, Parks, Pickering Town Centre, GO Station, Hwy 401/407, Shops, Restaurants & More!Don't Miss This Rare Opportunity to Own a Turn-Key Family Home in One of Pickerings Most Desirable Neighbourhoods! (id:7526)
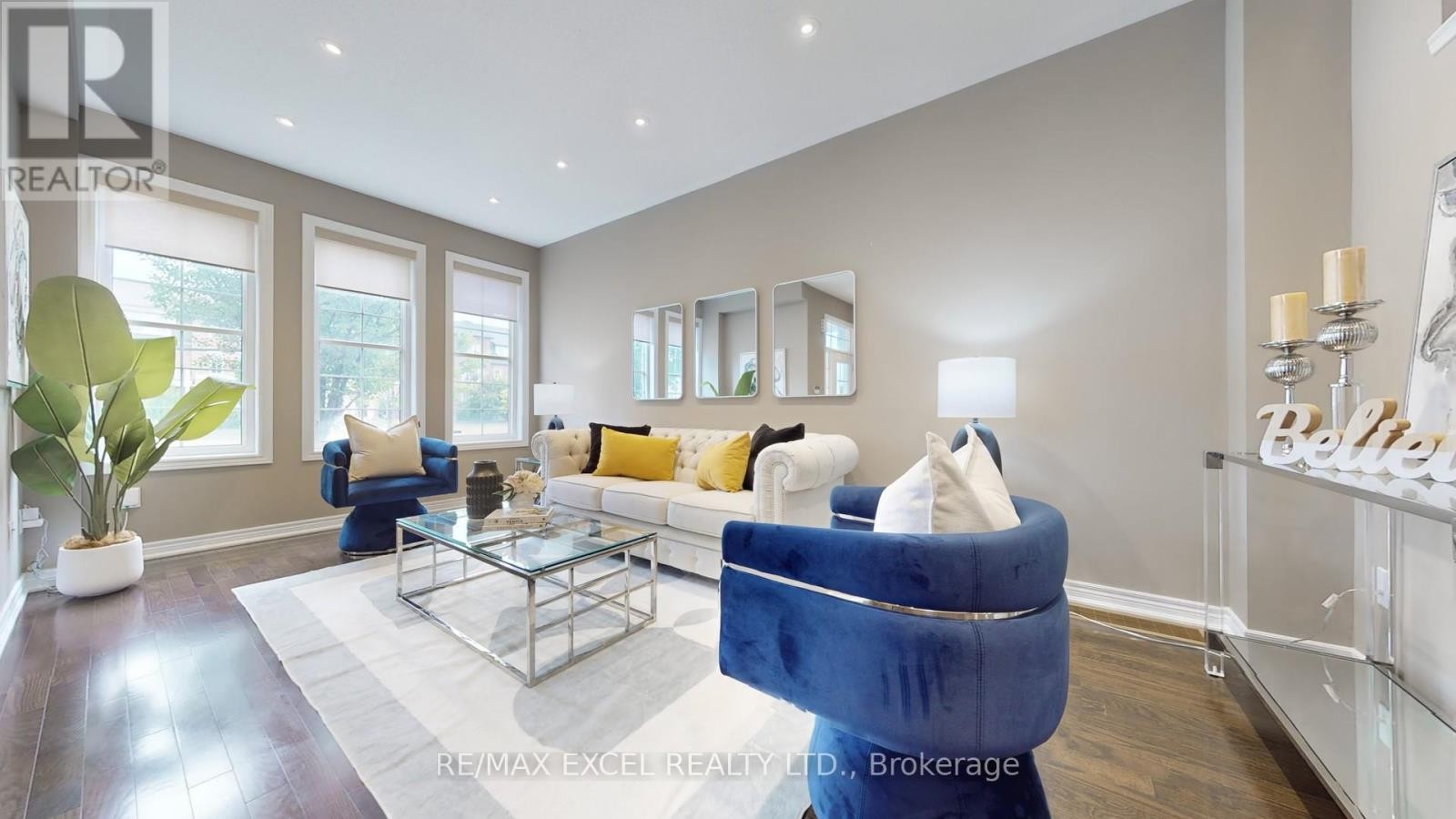
4 Beds
, 4 Baths
2867 ELGIN MILLS ROAD E ,
Markham (Victoria Square) Ontario
Listing # N12278838
4 Beds
, 4 Baths
2867 ELGIN MILLS ROAD E , Markham (Victoria Square) Ontario
Listing # N12278838
Welcome to this Stunning CountryWide Built Freehold End-Unit Townhouse, Like a Semi-Detached. Extra Windows with Lots of Sunlight. Ideally positioned with a desirable North-South exposure. This Spacious 4-bedroom, 4-bathroom home features parking for 3 cars and 9-foot ceilings throughout the main level. The modern kitchen is beautifully appointed with stainless steel appliances, quartz countertops, a breakfast bar, stylish backsplash, and ample cabinetry to meet all your culinary needs. The bright breakfast area features a large window and California shutters. Enjoy the expansive living room, enhanced by oversized windows and pot lights perfect for family gatherings. A standout feature is the impressive 17-foot ceiling in the second-floor family room, creating a dramatic open-to-above space with walk-out access to a large balcony. The primary suite boasts a luxurious 5-piece ensuite, a huge walk-in closet, and a picture window. The second bedroom also enjoys a private 3-piece ensuite and generous closet space. The second-floor laundry room is spacious and functional, complete with tall ceilings, a window, and a closet. Additional highlights include an elegant oak staircase, hardwood flooring on the main floor and upper hallway, a stone patio in the backyard, and a paved pathway. Located just minutes from Hwy 404, shopping plazas, Top-ranked schools (including Bayview SS IB Program, Richmond Green HS, Pierre Elliott Trudeau French Immersion, Alexander Mackenzie Art Program), Close to all amenities: Costco, 5 Major Banks, Parks, All kind of Restaurants. This home offers the perfect blend of luxury, comfort, and convenience. Move in and Enjoy! (id:7526)
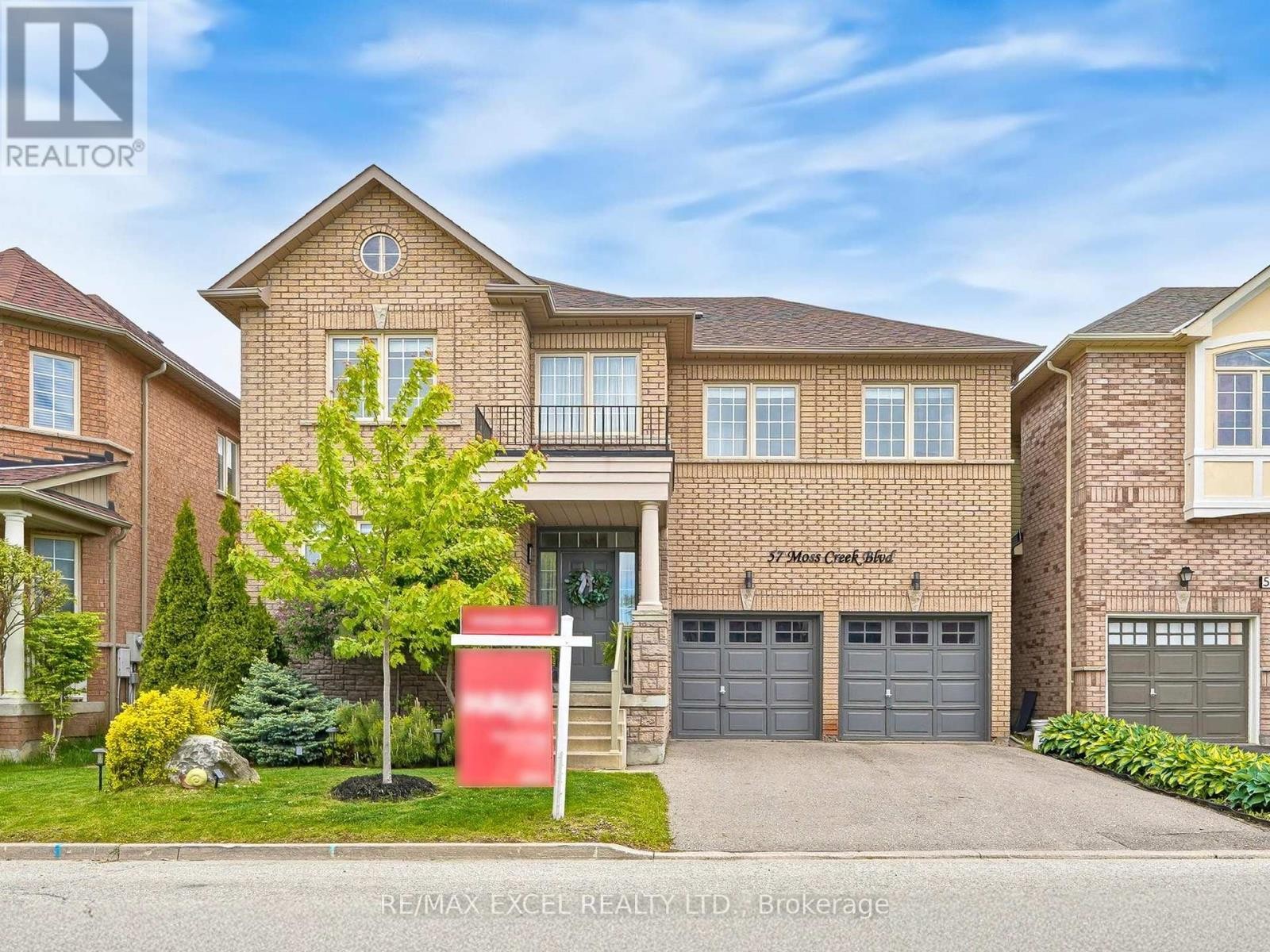
4+1 Beds
, 5 Baths
57 MOSS CREEK BOULEVARD ,
Markham (Cachet) Ontario
Listing # N12278121
4+1 Beds
, 5 Baths
57 MOSS CREEK BOULEVARD , Markham (Cachet) Ontario
Listing # N12278121
Welcome to this stunning residence nestled in the prestigious and sought-after Cachet community. This meticulously upgraded 4+1 bedroom home showcases the signature architecture that defines the Cachet neighborhood: soaring ceilings, abundant natural light, and an open, expansive layout that creates a truly grand, mansion-like atmosphere. From the moment you enter, you'll be impressed by the 9-foot ceilings on the main floor and the striking 17-foot ceiling in the family room, anchored by a dramatic double-sided fireplace that enhances both style and warmth.The home features gleaming hardwood floors on both levels, freshly painted interiors in sophisticated designer tones. The chef-inspired kitchen is the heart of the home, fully equipped with granite countertops, a beautiful backsplash, a breakfast bar, and brand-new top-of-the-line 2024 LG stainless steel appliances, including an InstaView refrigerator. The spacious and functional layout includes three full bathrooms on the second floor and a professionally finished basement offering an extra bedroom, generous storage space, and multiple areas for entertainment. Outside, the beautifully landscaped backyard is perfect for relaxing or entertaining, complete with an outdoor furniture set and a patio umbrella, creating a serene and stylish outdoor retreat. The entire home is illuminated with upgraded pot light fixtures(2025), enhancing both ambiance and efficiency.This property has also been Feng Shui inspected and approved by Master Paul Ng, with a certificate affirming its harmonious energy Located in a quiet, family-friendly neighborhood, this home is just minutes from top-ranked schools including the highly regarded St. Augustine Catholic High School (Top 5 in the Province), as well as parks, shopping, and transit. (id:7526)
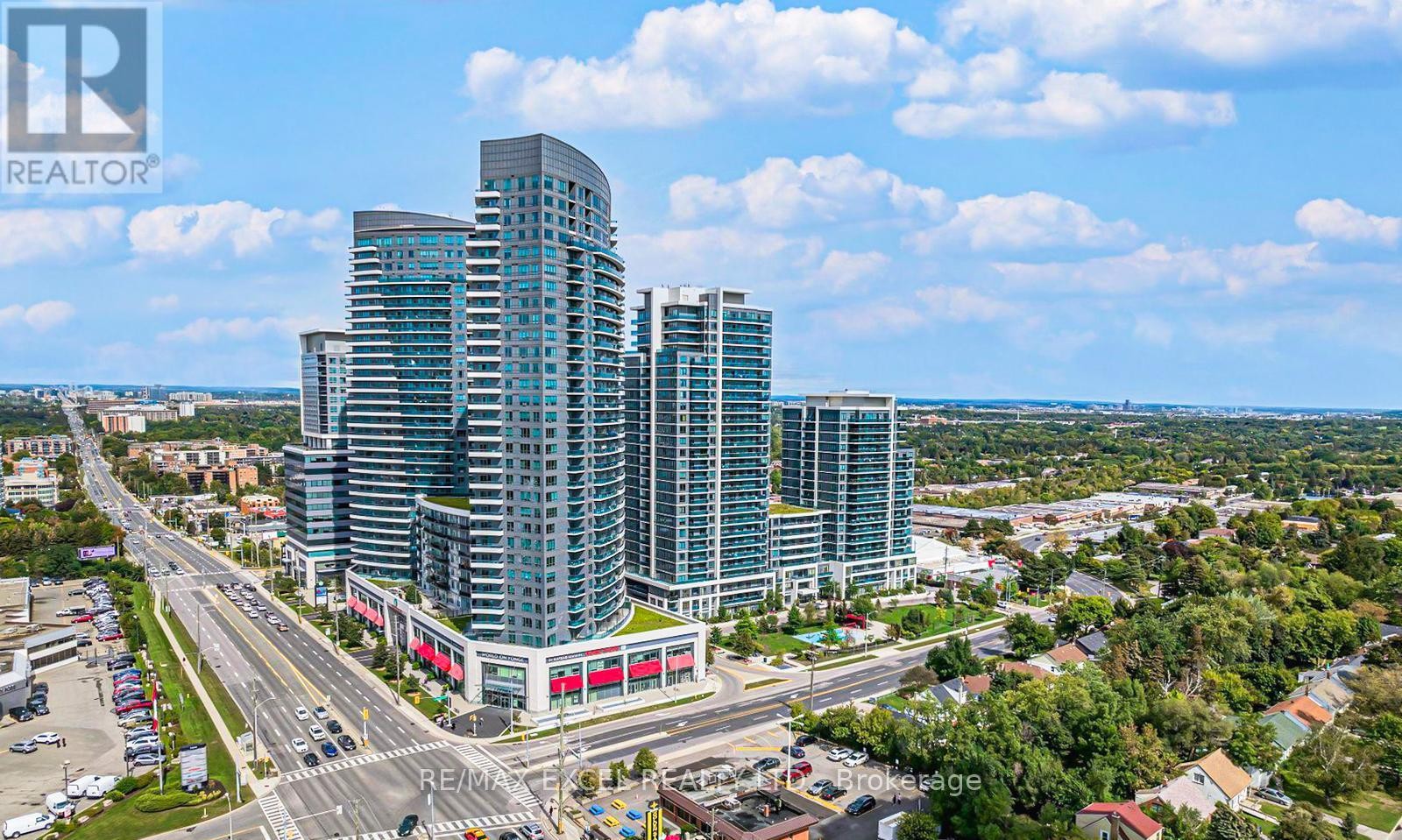
2 Beds
, 2 Baths
2006 - 7165 YONGE STREET ,
Markham (Grandview) Ontario
Listing # N12278064
2 Beds
, 2 Baths
2006 - 7165 YONGE STREET , Markham (Grandview) Ontario
Listing # N12278064
Stunning, Sun-Filled Corner Unit! This spacious 865 sq ft condo features 2 large bedrooms, 2 full baths, and a bright, open-concept layout. Enjoy a family-sized kitchen with stainless steel appliances and granite counter, leading to sunbathed dining and living areas with a walk-out to an oversized south-facing balcony offering clear views. The split bedroom design provides privacy, with the primary bedroom boasting two large south and east-facing windows, a walk-in closet, and an ensuite with a standing shower. Exceptional amenities include an indoor pool, sauna, party room, and gym. Benefit from direct indoor access to a shopping mall with a supermarket, food court, bank, restaurants, clinics, pharmacies, shops, and public transit. Convenient TTC access to Finch Subway and York University. Ample space for rest, play, work, and storage. (id:7526)
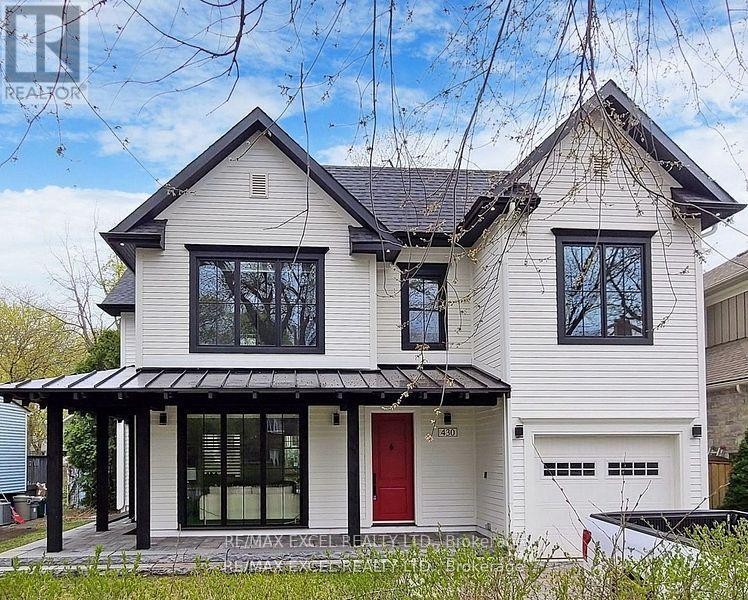
4+1 Beds
, 5 Baths
430 REYNOLDS STREET ,
Oakville (OO Old Oakville) Ontario
Listing # W12276369
4+1 Beds
, 5 Baths
430 REYNOLDS STREET , Oakville (OO Old Oakville) Ontario
Listing # W12276369
Welcome to 430 Reynolds Street, a luxurious custom-built home situated in the heart of Old Oakville. This exquisite residence, constructed in 2021, showcases an open-concept design with 9-foot ceilings and oak hardwood flooring throughout the main and second floors. Solid maple wood doors and expansive windows enhance the home's elegance and invite abundant natural light. The gourmet kitchen is a chef's dream, featuring built-in appliances, Italian designer hardware, and dovetail construction drawers. Adjacent to the kitchen, a spacious mudroom offers built-in storage and seating, providing both functionality and style. Upstairs, the master suite boasts a heated floor in the ensuite bathroom, ensuring comfort during cooler months. Each bedroom is thoughtfully designed with closet organizers, USB ports, and network plugs to cater to modern connectivity needs. Additional features include a 1.5-car garage with extra storage space, a central vacuum system, and an irrigation system. The front and rear of the home are adorned with fully covered wooden porches and decks, perfect for outdoor relaxation. The basement comprises a bedroom and a full bathroom, along with low headroom storage and a mechanical room. Conveniently located within walking distance to Oakville GO Station, Whole Foods, and the community center, this home is also just minutes away from Downtown Oakville and Oakville Place Shopping Center. (id:7526)
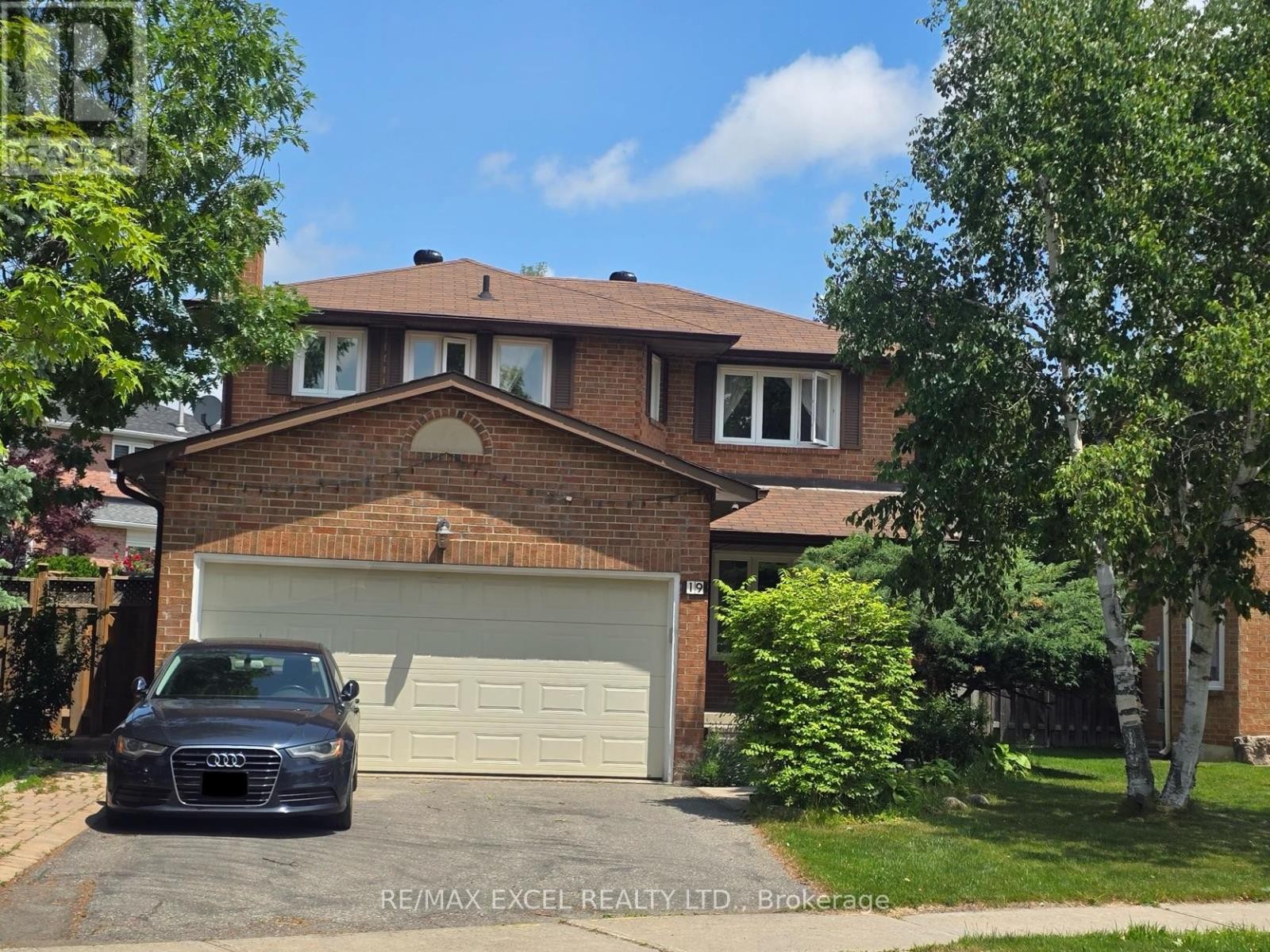
3+2 Beds
, 4 Baths
19 MARSH STREET N ,
Richmond Hill (North Richvale) Ontario
Listing # N12276625
3+2 Beds
, 4 Baths
19 MARSH STREET N , Richmond Hill (North Richvale) Ontario
Listing # N12276625
Stunning fully renovated 3-bedroom detached home in the heart of Richmond Hills desirable North Richvale community. Bright and spacious open-concept layout with over 2,730 sq ft of living space. Features a newly finished walk-up basement with 2 bedrooms, kitchen, and income potential. Enjoy a private backyard with mature trees and a large deck perfect for entertaining! (id:7526)
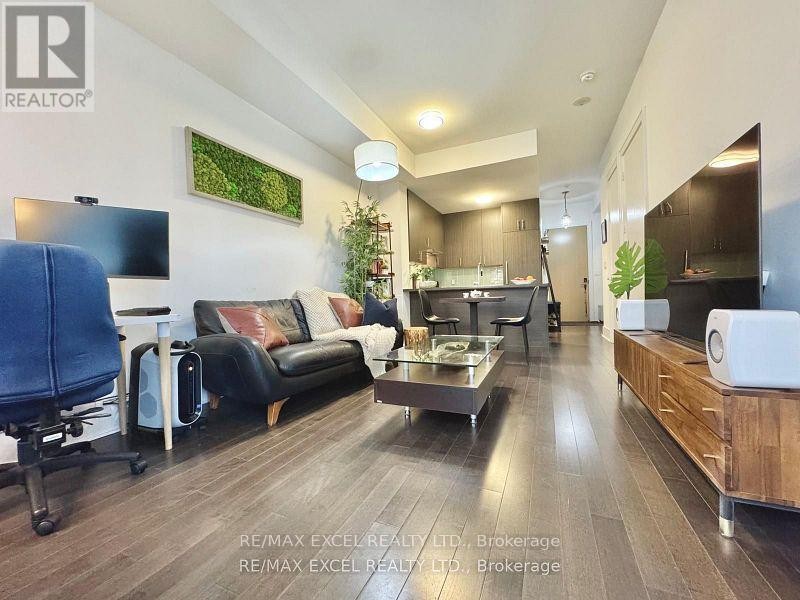
1+1 Beds
, 2 Baths
528 - 29 QUEENS QUAY E ,
Toronto (Waterfront Communities) Ontario
Listing # C12277029
1+1 Beds
, 2 Baths
528 - 29 QUEENS QUAY E , Toronto (Waterfront Communities) Ontario
Listing # C12277029
Live at the Prestigious Pier 27, a World Class Waterfront Luxury Condo with View of Lake Ontario and pool from your spacious terrace like Private Balcony! $$$ in Upgrades throughout! Large 1+1 Unit w/professional sliding French Doors that can potentially be used as a second bedroom. Unit has two Full Washrooms, Heated Floors in MBR, High End Toto toilets/Nobili fixtures/designer cabinets. Includes one Parking Space and Pocker! Custom Kitchen w/ stone counters, designer cabinets and "Top Of Line" appliances including Subzero fridge, Miele gas cooktop, exhaust vent, dishwasher, microwave, oven, washer, dryer. 10 Ft Ceilings w/Full Height Floor to Ceiling Windows w/ automatic blinds in LR/DR. Resort Living with top notch Amenities: 24 hr concierge, indoor/outdoor pools, spa w/sauna and steam rooms, state of the art fitness centre library lounge, theatre room, party rooms, guest suites, visitor parking w/ EV chargers. "Best Harbourfront Location" at Toronto's Waterfront that is right on the water, bike/walking path, Union Station, restaurants, Shopping, TTC at Door, walk to St Lawrence Market, Rogers Center, Scotiabank Place and much much more!! Don't miss this great opportunity to live at the exquisite waterfront residence! (id:7526)
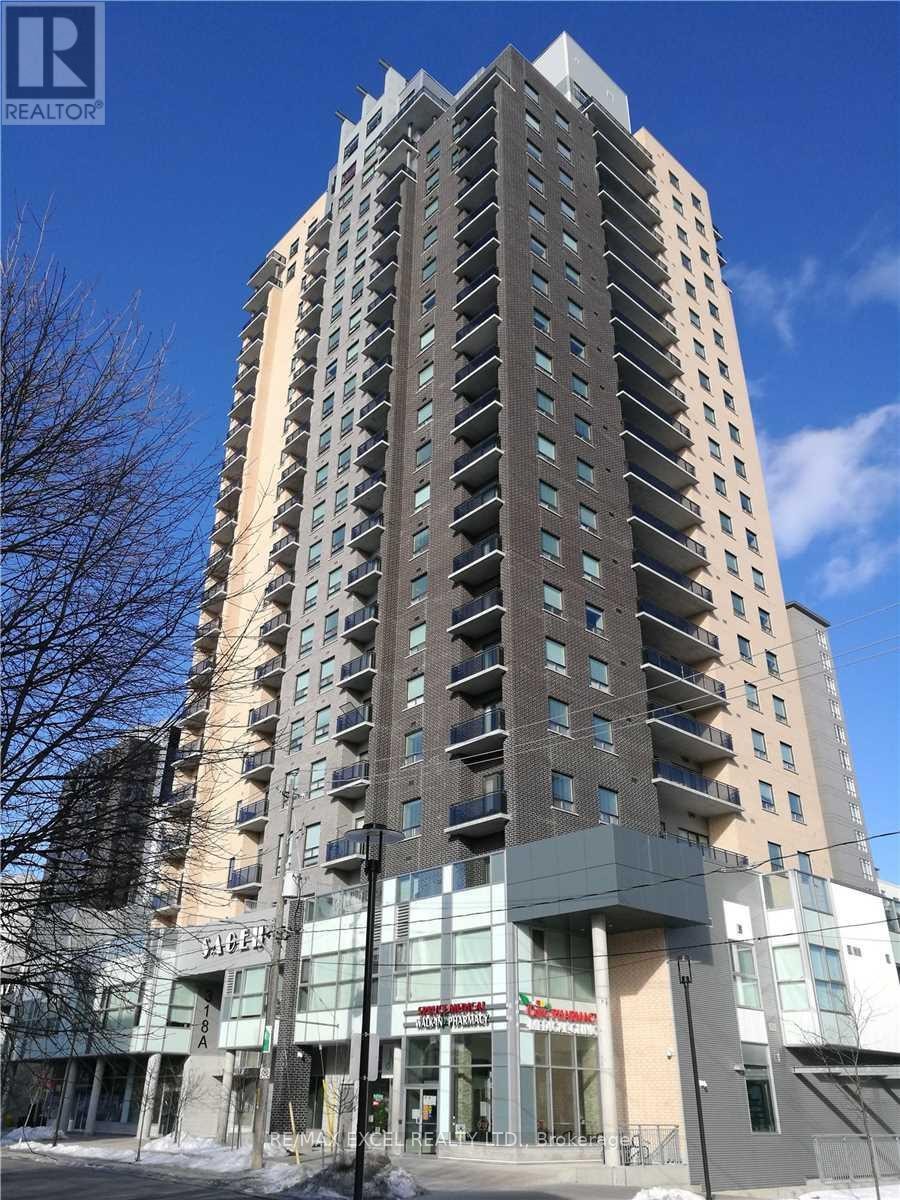
1 Beds
, 1 Baths
216 - 318 SPRUCE STREET , Waterloo Ontario
Listing # X12277122
Oversized 663 Sq.Ft (approx) One Bedroom (with partition for Potential Den/Second Room) with Extra High Ceilings in Prime Location at The Sage II Building that is close to University of Waterloo, Wilfred Laurier & Conestoga College! Great Location for Young Professionals and Students. Fully Furnished Oversized 1 Bedroom Unit with Rare 11 Ft Ceilings. Hi-Speed Internet. Water, Heat, Cooling Included in "Low" Maintenance Fees . Steps To Wilfred Laurier & University Of Waterloo. Amenities Include: Fitness Center, Rooftop Terrace w/ BBQ Area, Secure Bike Storage Room, Social/Media room, Guest Suite. Great Property to live in yourself or Potential Investment. Existing tenant has given notice to leave already. (id:7526)
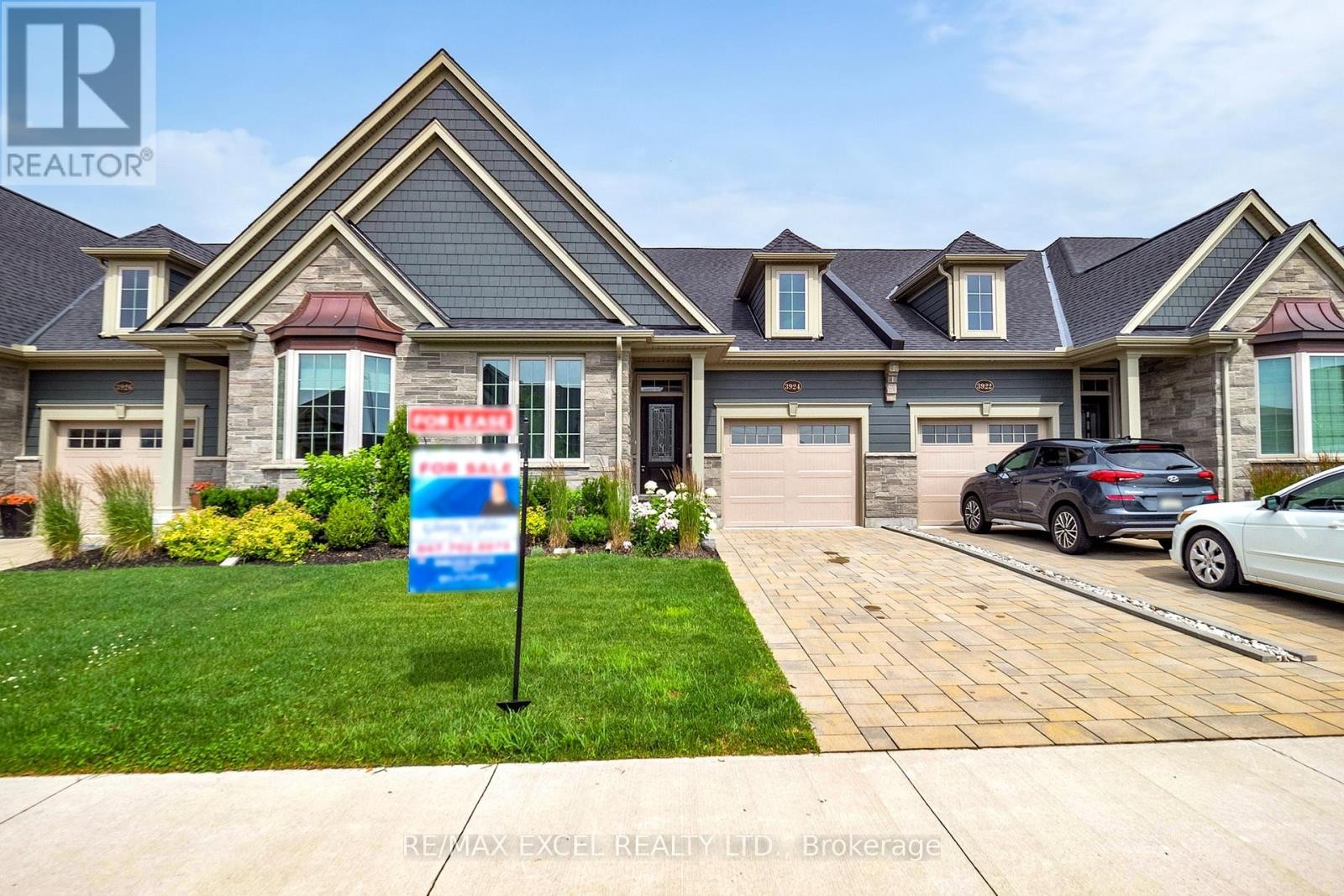
2 Beds
, 2 Baths
3924 MITCHELL CRESCENT ,
Fort Erie (Black Creek) Ontario
Listing # X12275730
2 Beds
, 2 Baths
3924 MITCHELL CRESCENT , Fort Erie (Black Creek) Ontario
Listing # X12275730
Welcome to this newly built 2-bedroom, 2-bathroom freehold bungalow townhome by Rinaldi Homes, nestled in Fort Erie's Black Creek area just minutes from the scenic Niagara River and Niagara Parkway trail. The exterior features Lafitt stone accents, James Hardie siding and shakes, a covered rear deck, an interlocking brick driveway, and professionally landscaped gardens. Inside, enjoy 9-foot ceilings, engineered hardwood in the hall and great room, elegant ceramic tile, recessed lighting, and brand-new stainless steel appliances. The kitchen includes quartz countertops, crown moulding, valence trim, and a tiled backsplash. A convenient laundry closet is set on the main floor. The primary bedroom boasts a 5-piece ensuite with a soaker tub, separate shower, and walk-in closet. The unfinished basement offers potential for added living space. Comfort is ensured with a high-efficiency Carrier furnace, ERV system, and central A/C.A single-car garage with an automatic door opener adds practicality, and the location offers quick access to the QEW, linking Niagara Falls, Toronto, Fort Erie, and Buffalo via the Peace Bridge. (id:7526)
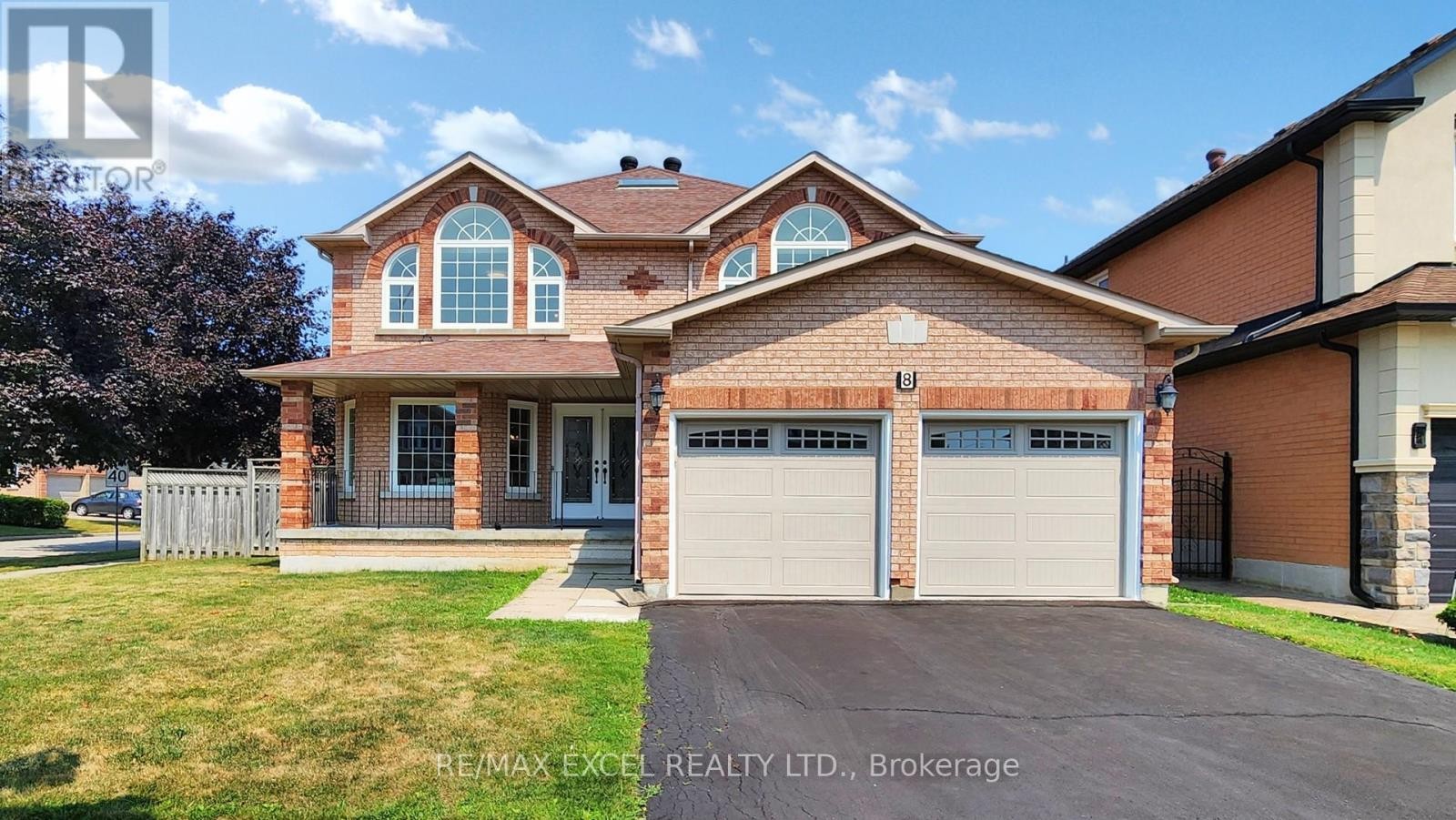
4+3 Beds
, 5 Baths
8 MACKLIN STREET ,
Markham (Middlefield) Ontario
Listing # N12275030
4+3 Beds
, 5 Baths
8 MACKLIN STREET , Markham (Middlefield) Ontario
Listing # N12275030
Welcome to this Beautifully Renovated 4-bedroom Detached home on a Premium Corner Lot in a Highly Desirable Neighborhood. The Spacious Living room filled with natural light ideal for relaxing or entertaining. The Cozy family room with Fireplace offers a warm, inviting space for everyday living, while the formal Dining room provides the perfect setting for Hosting guests.The Modern Kitchen features Stainless steel appliances, Ample cabinetry, and a Breakfast area overlooking the Private backyard. Upstairs, the Grand Primary bedroom includes a Luxurious 4-piece ensuite and a Large walk-in closet. All bedrooms are generously sized. A Main-floor Library adds flexibility perfect as a home office, study, or piano room.The professionally finished basement includes a separate entrance, two large bedrooms, a full kitchen, full bath, oversized Rec room, soundproof ceilings, water-insulated flooring, and its own laundry ideal for extended family, rental income, or entertainment. Additional features includes New laminate flooring in bedrooms. Large windows, fresh paint. Grand double-door entrance. Circular oak staircase with Skylight. 2 fridges, 2 stoves, 2 range hoods, 2 dishwashers, 2 washer/dryer sets. Newer light fixtures and garage door with opener. Minutes to Hwy 407, Markville Mall, and Middlefield Collegiate. This Move-in ready home offers Space, Comfort, and Amazing potential, truly a rare find! Move in and Enjoy! (id:7526)
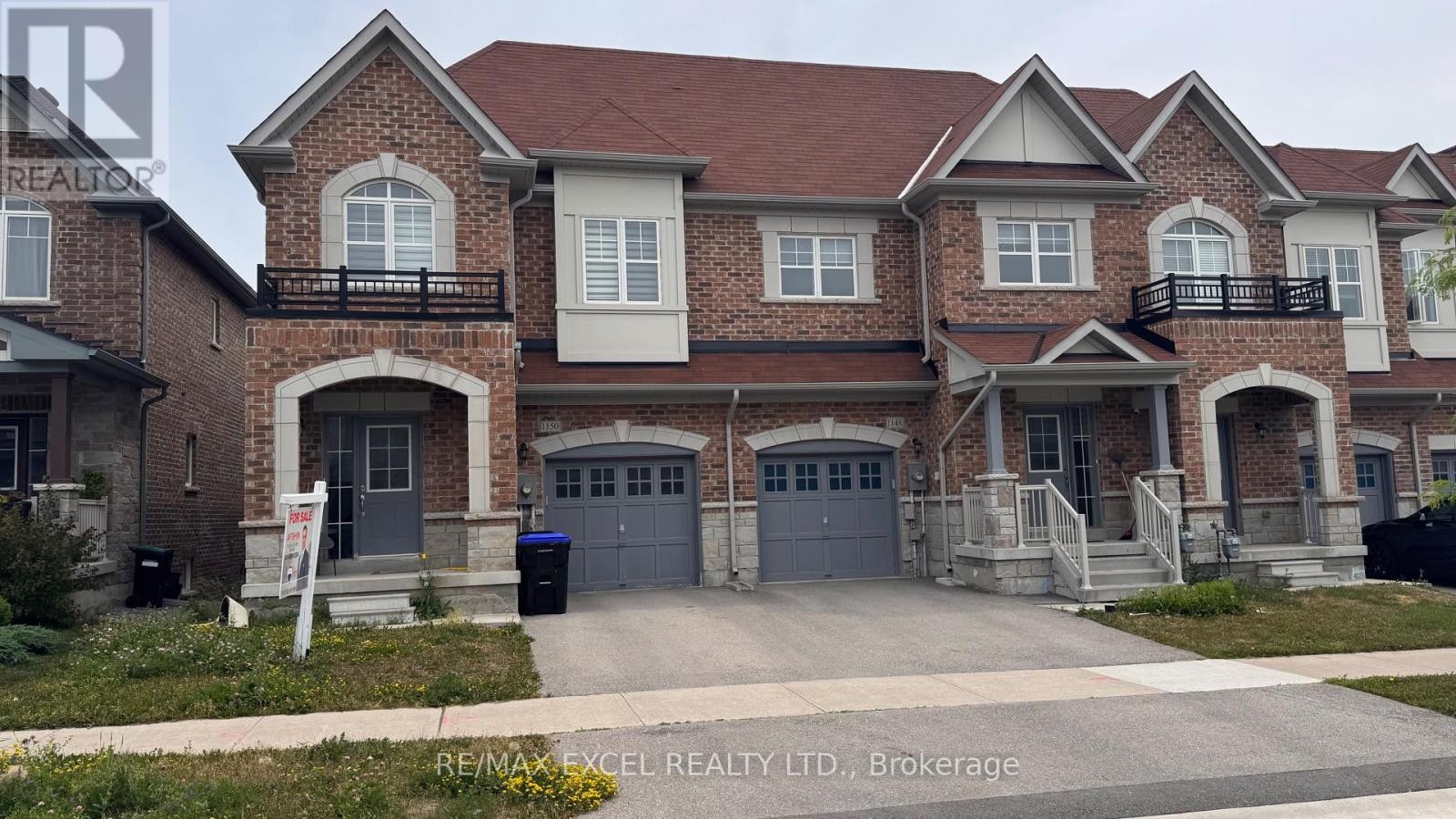
4 Beds
, 3 Baths
1150 PEELAR CRESCENT ,
Innisfil (Lefroy) Ontario
Listing # N12275008
4 Beds
, 3 Baths
1150 PEELAR CRESCENT , Innisfil (Lefroy) Ontario
Listing # N12275008
7 years old End unit Freehold townhouse with unfinished Walk out Basement , 4 bedrooms and 3 washroom. Backing On To No House with great natural light and privacy. About 1925 Sq/Ft, Open Concept Kitchen with Quartz Countertop and kitchen Island, Dinette And Great Room, 9' Smooth Ceilings On Main Level, Hardwood On Main Level, Master Bedroom with 5 Piece Ensuite, HRV system to improve indoor air quality while maintaining energy efficiency throughout the year. Access from the garage to the house & to backyard. Great potential to finish W/O basement for bright extra living space. (id:7526)
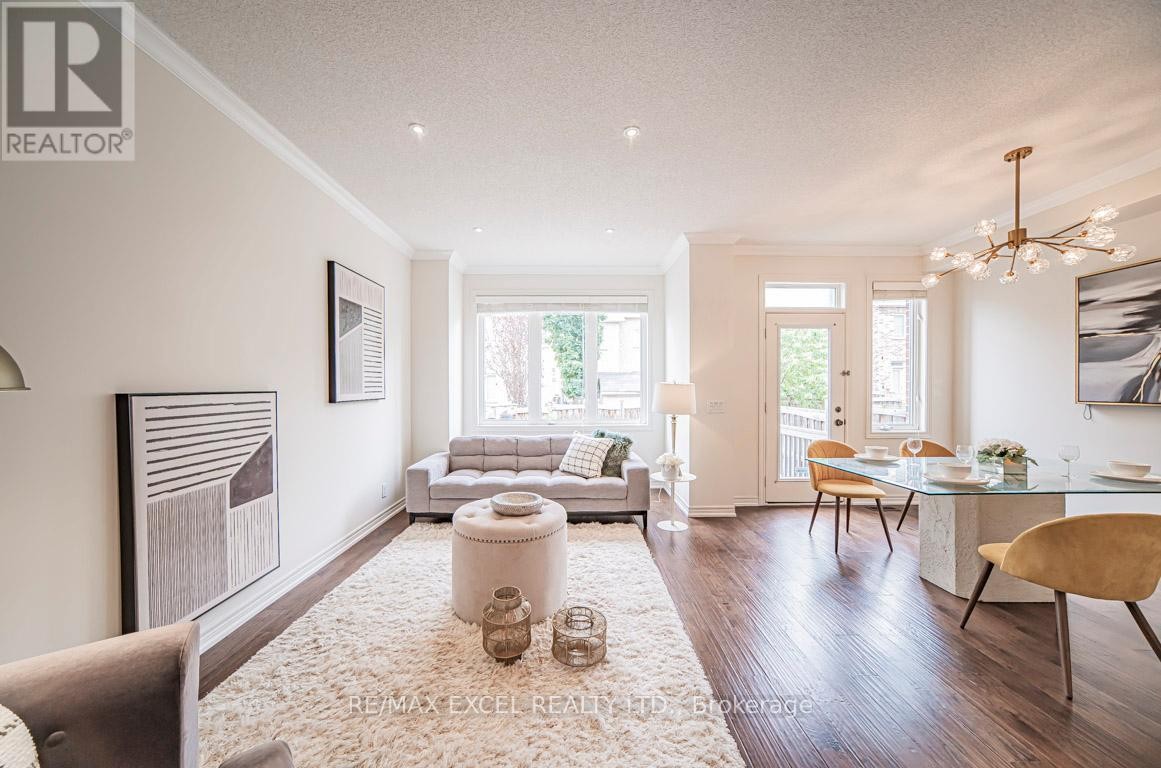
3 Beds
, 3 Baths
104 HARVEST HILLS BOULEVARD ,
East Gwillimbury Ontario
Listing # N12272015
3 Beds
, 3 Baths
104 HARVEST HILLS BOULEVARD , East Gwillimbury Ontario
Listing # N12272015
Welcome to your new home! Don't miss out on this beautiful 3 bedroom Townhome, nestled in heart of East Gwillimbury neighborhood but back into a quiet street. Super spacious open concept layout features a coming living and dining room on main floor which accommodate any size of family and guests. Large separate kitchen space features upgraded marble countertop along with modern backsplash and stainless steel appliances. Great size for all bedrooms upstairs, huge windows brings in tons of sunlight for all seasons! Builder professionally finished basement with cozy fireplace makes a great recreational space, it will be fun still during those late game nights!! Extra long driveways parks additional 2 more cars, Steps to schools, transit, trails, Costco and community Centre. upgrades include: Hardwood Floors, 9' Ceilings, Crown Moulding, pot lights T/O and many more! (id:7526)
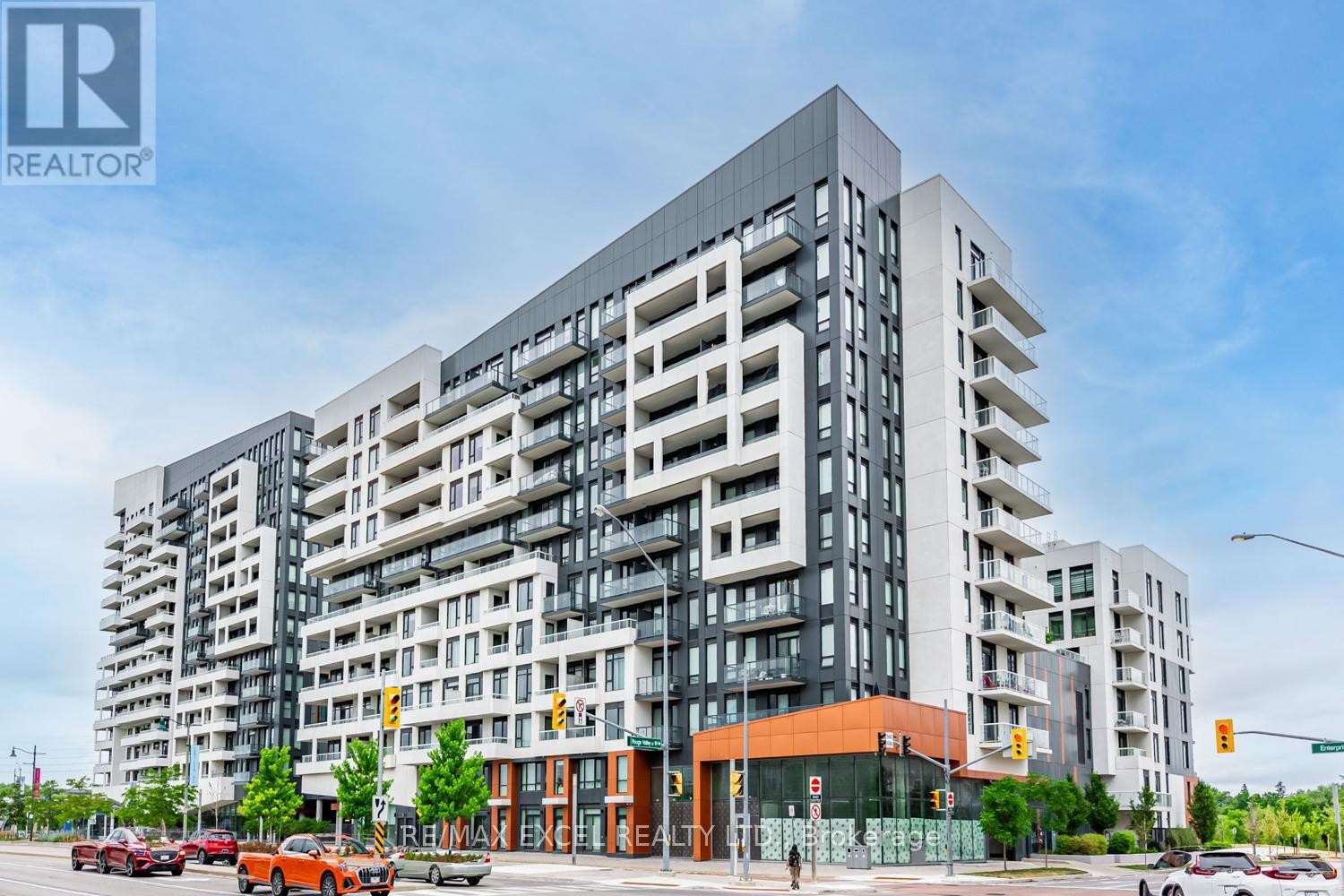
2 Beds
, 2 Baths
1101 - 8 ROUGE VALLEY DRIVE W ,
Markham (Unionville) Ontario
Listing # N12272084
2 Beds
, 2 Baths
1101 - 8 ROUGE VALLEY DRIVE W , Markham (Unionville) Ontario
Listing # N12272084
One of Most Desirable Locations in Markham - Unionville. Bright & Spacious 2 Bedroom 2 Full Bath Unit w/Unobstructed Panoramic View on 109 Sqft Private Balcony. 9ft Ceiling, Functional Layout, Super Well-Maintained Home. European Style Kitchen w/Island that Offers Eat-In Dinning Area/Working Space w/Extra Storage. 5-Star Amenities, 24 Hours Concierge, Gym Room, Multi-Purpose Room, Roof Top Garden, Outdoor Pool & More. Steps To Shops Supermarkets. Public Transportation at Door Stop. Minutes To Hwy 7, 404 & 407. One Of Best Floor Plans In The Complex That You Don't Wanna Miss Out. Show w/Confident. You Will Be Impressed. (id:7526)
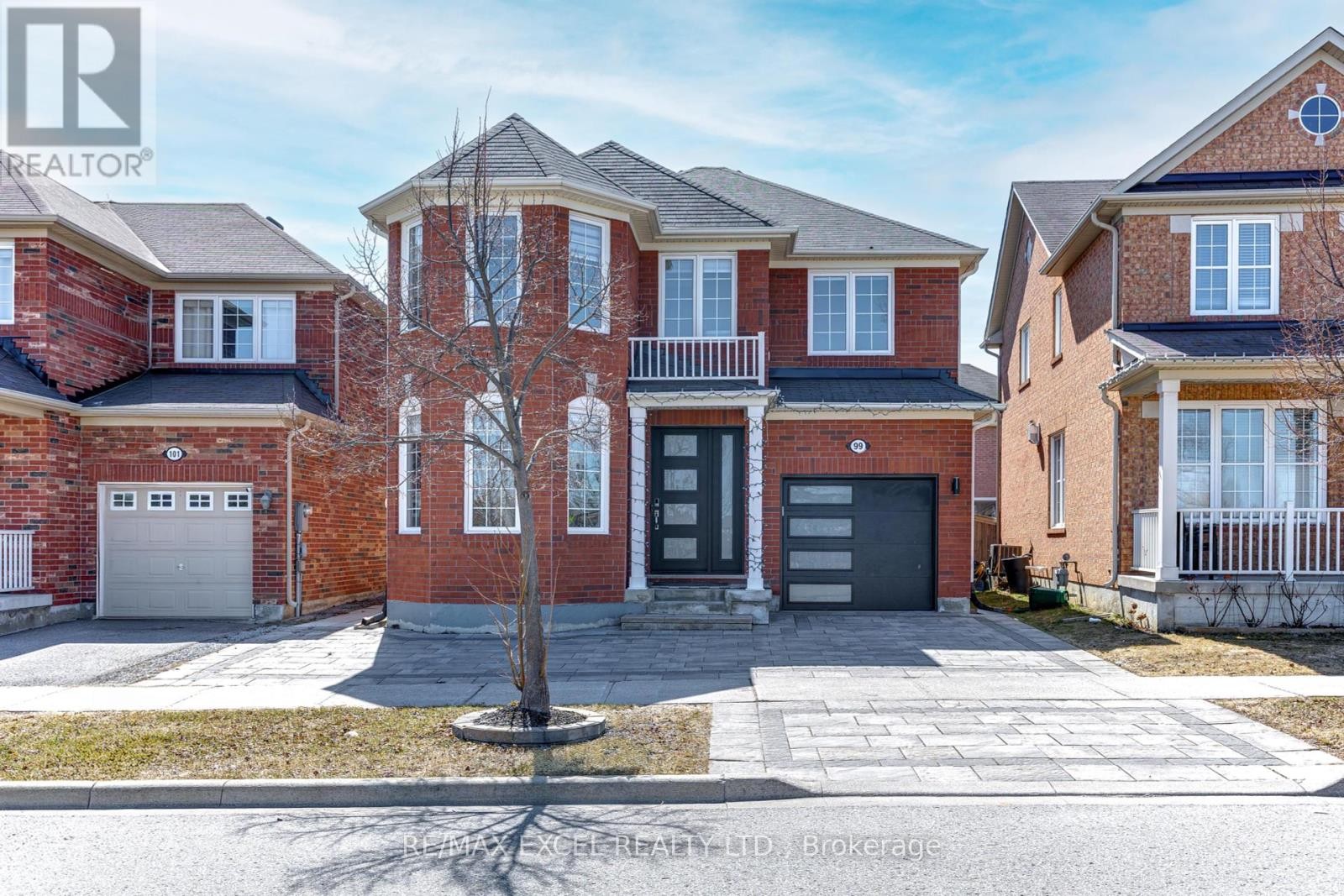
4+1 Beds
, 4 Baths
99 JAMES PARROTT AVENUE ,
Markham (Wismer) Ontario
Listing # N12270556
4+1 Beds
, 4 Baths
99 JAMES PARROTT AVENUE , Markham (Wismer) Ontario
Listing # N12270556
Excellent Location! Fully Renovated with $$$ Upgrades! Expansive 34.5 Ft Frontage! Detached Home with Park View in the Highly Sought-After Wismer Community. This Bright & Spacious Home Features a Freshly Painted Interior, Smooth Ceilings, and Abundant Potlights (2023). The Upgraded Kitchen (2023) Boasts Brand New Floor Tiles, Custom Cabinets, Quartz Countertops, & Stainless Steel Appliances.The Amazing-Sized Primary Bedroom Includes a Walk-In Closet & 5-Piece Ensuite! The Second Floor Offers 4 Spacious Bedrooms & 2 Bathrooms. Hassle-Free Upstairs Laundry Room. A Professionally Finished Basement with An Extra Ensuite(2023) Features New Paint, Flooring & Potlights (2023), Offering Additional Living Space. Exterior Upgrades Include an All-Brick Widened Driveway and Backyard Space, Enhancing Curb Appeal. Garage Door (2024), Roof Insulation (2023), A Newer A/C Unit (2024) Ensures Year-Round Comfort. Prime Location! Close to Top-Ranked Schools, Parks, Trails, GO Station, Markville Mall, Grocery Stores, Restaurants & More! Don't Miss This Rare Opportunity! School Zone in 2025 : Bur Oak S.S, Milliken Mills H.S, Bill Hogarth S.S. and Unionville H.S (Art). (id:7526)

3+1 Beds
, 3 Baths
106 ALEXMUIR BOULEVARD ,
Toronto (Agincourt North) Ontario
Listing # E12271838
3+1 Beds
, 3 Baths
106 ALEXMUIR BOULEVARD , Toronto (Agincourt North) Ontario
Listing # E12271838
Welcome to this exquisite detached home! Nestled in the heart of Scarborough, the most desirable mature quiet neighborhood. Situated on a best premium wide lot, with multi- level split offering separation of living areas, it fits all types of family! This newly renovated home also features a spacious open-concept design that maintains extremely practical distinct living and family areas, perfect for both entertaining and everyday comfort. The home is flooded with natural light, thanks to the massive windows throughout that highlight the beautiful hardwood floors and enhance the homes airy feel. Upstairs, you'll find 3 generously sized bedrooms with huge windows. The large driveway offers parking for up to three additional cars, providing convenience for families and guests. It also located in an exceptional area, this home offers both the peace of a park-side setting and the convenience of nearby business and amenities. Steps To transit Schools And Shopping Malls, Parks, Grocery Stores & Much More! Don't miss your chance to own this stunning property a true gem! **EXTRAS** upgrades include: over 200k top to bottom brand new renovated, new roof, new hardwood floor T/O, pot light TO, new stairs, new French doors, new kitchen and all baths, new full basement apartment with separate entrance, tenant can leave or stay. freshly painted T/O and much much more! (id:7526)
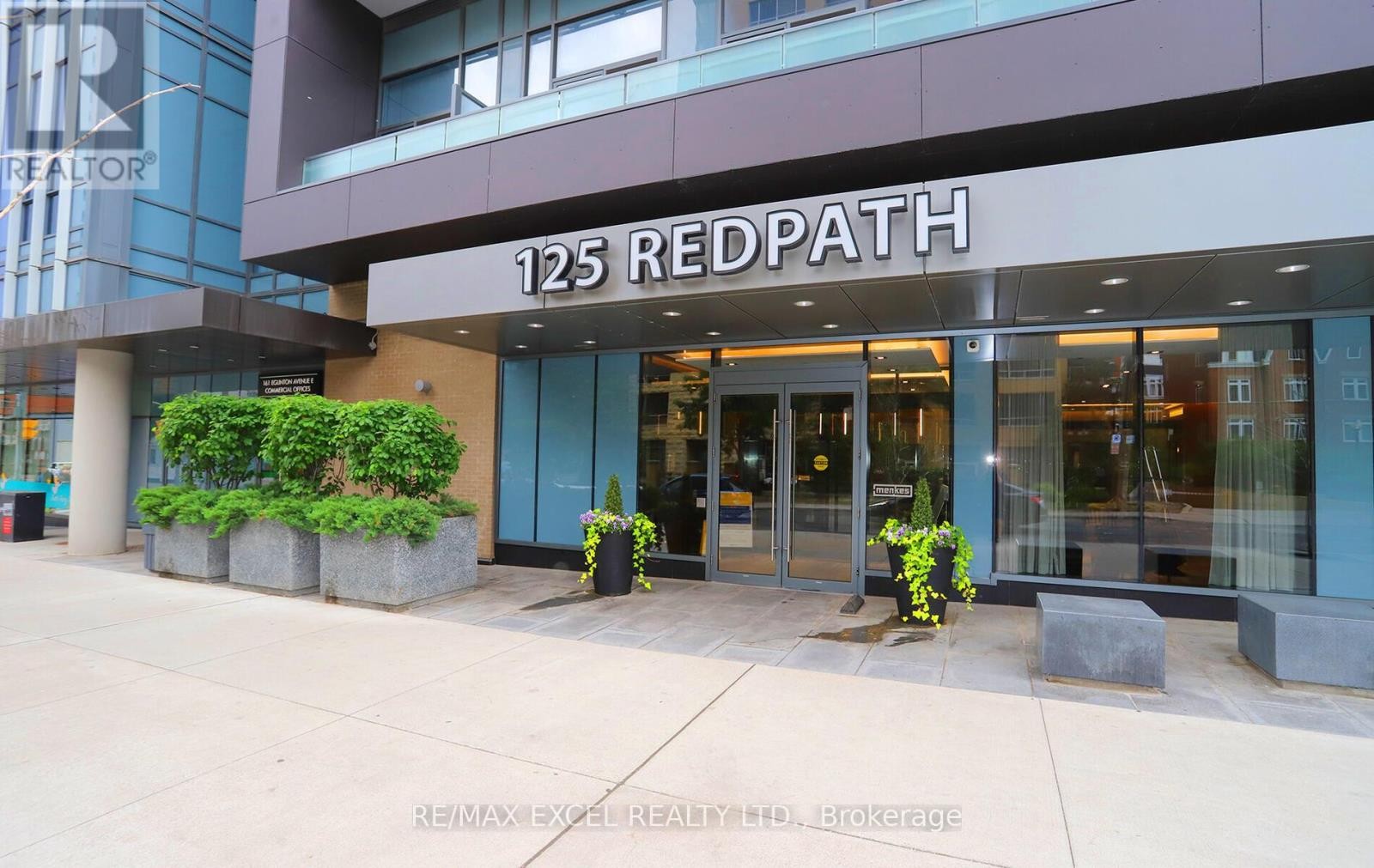
1 Beds
, 1 Baths
1804 - 125 REDPATH AVENUE ,
Toronto (Mount Pleasant West) Ontario
Listing # C12269055
1 Beds
, 1 Baths
1804 - 125 REDPATH AVENUE , Toronto (Mount Pleasant West) Ontario
Listing # C12269055
Beautiful One Bedroom at Prime Yonge & Eglinton with Stunning Unobstructed View on High Floor and Great Open Concept Floor Plan. Includes a Rare Storage Locker. Just move in!! Steps to Subway, Grocery, LCBO, Shops & Restaurants & LRT (Yes the wait is Almost Over and it will be Running Very Soon!!) and Much Much More . $$$ Amenities, Gym, Sauna, Billiards, Party Room, Theatre, Outdoor Garden, 24-Hr Concierge and More! "Large One Bedroom" Unit w/ Unobstructed Northern Views, Bright Sun Filled Unit, Open Terrace-Like Balcony, Premium Built-in Appliances, Quartz Counter Tops, Premium Flooring and One Locker on the 7th Floor, Etc. Don't Miss this Great Property in a Prime Location!! (id:7526)

1 Beds
, 1 Baths
1705 - 426 UNIVERSITY AVENUE ,
Toronto (Kensington-Chinatown) Ontario
Listing # C12268964
1 Beds
, 1 Baths
1705 - 426 UNIVERSITY AVENUE , Toronto (Kensington-Chinatown) Ontario
Listing # C12268964
Subway at your doorstep! This South Facing One Bedroom Features 506SF as per Builder's Plan. Freshly Painted. 9ft Ceiling. Large Balcony. Floor to Ceiling Window. Large Hallway Closet, Providing Lots of Storage. Prime Downtown Location, Just 1 Min Walk from St. Patricks Subway Station, 6 Min Walk to OCAD University and Mount Sinai Hospital, 15 Min Walk From U of T St. George Campus. (id:7526)
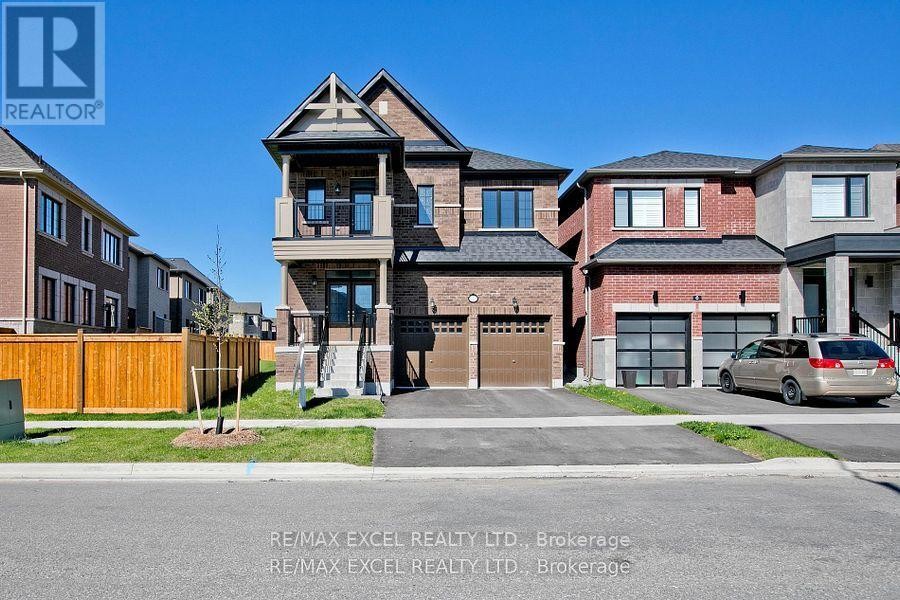
4 Beds
, 4 Baths
4 YARL DRIVE ,
Markham (Middlefield) Ontario
Listing # N12267305
4 Beds
, 4 Baths
4 YARL DRIVE , Markham (Middlefield) Ontario
Listing # N12267305
Elegant Detached House Just Over 2 Year New Home In The Prestigious Victory Green Community At 14th Ave & Middlefield, Markham. Just Under 2500 Sf(2431 Sf)Situated On A Premium Pie-Shaped Lot, This Elegant Home Features Double French Doors, 9-Ft Smooth Ceilings On Both Main And Second Floors, And A Spacious Open-Concept Layout.Brand New Hardwood Floor In Bedrooms ,The Gourmet Kitchen Boasts Quartz Countertops, Stainless Steel Appliances, Extended Cabinetry, A Deep Sink, And An Upgraded Center Island With Breakfast Bar. Enjoy 4 Spacious Bedrooms And 4 Bathrooms, Including A Large Primary Suite With A Spa-Like Ensuite And Walk-In Closet. Laundry Is Conveniently Located On The Second Floor. Separate Side Entrance To The Basement Offers Great Rental Potential. Loaded With Upgrades: Crystal Lighting In Living, Family, And Kitchen Areas, LED Lights, Central Vacuum System, Upgraded Stairs And Railings, Gas Fireplace, AC, Ventilation System, And Existing Zebra Blinds. Includes 200-Amp Panel With Rough-In For EV Charging And Security Cameras. Close To Community Centre, Costco, Markville Mall, Hwy 407, Top Schools, Parks, Hospital, And More! (id:7526)
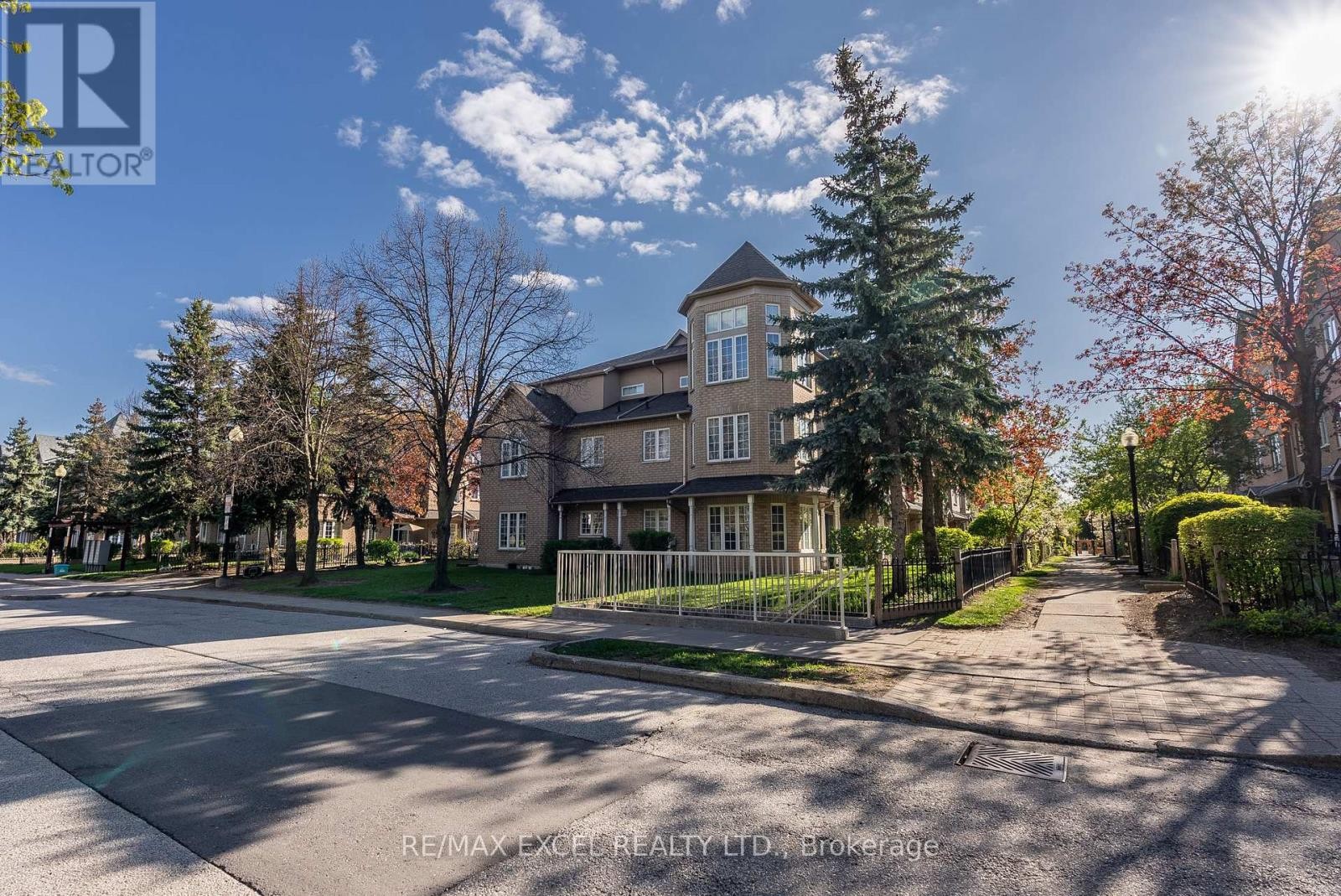
3 Beds
, 3 Baths
16 - 23 ST MORITZ WAY ,
Markham (Unionville) Ontario
Listing # N12266164
3 Beds
, 3 Baths
16 - 23 ST MORITZ WAY , Markham (Unionville) Ontario
Listing # N12266164
Must See This Spacious and Well-Maintained Affordable Townhouse In The Heart of Markham! 9 Ft. Celling Main Floor With Crown Moulding, Pot Light. Large Living And Dining Room With Hardwood Floor. And Walkout To Patio. Huge Master Bdrm with The Renovated Ensuite. Finished W/O Bsmt With Access To 2 Parking. Excellent School District: Coledale; St.Justin Martyr; Unionville Hs; Unit is Next To Park. Close To All amenities, Shopping @ Warden and Hwy7, First Markham Place. Mins to Public Transit, 404 & 407, Supermarket, Restaurants, Extras Incl. (id:7526)
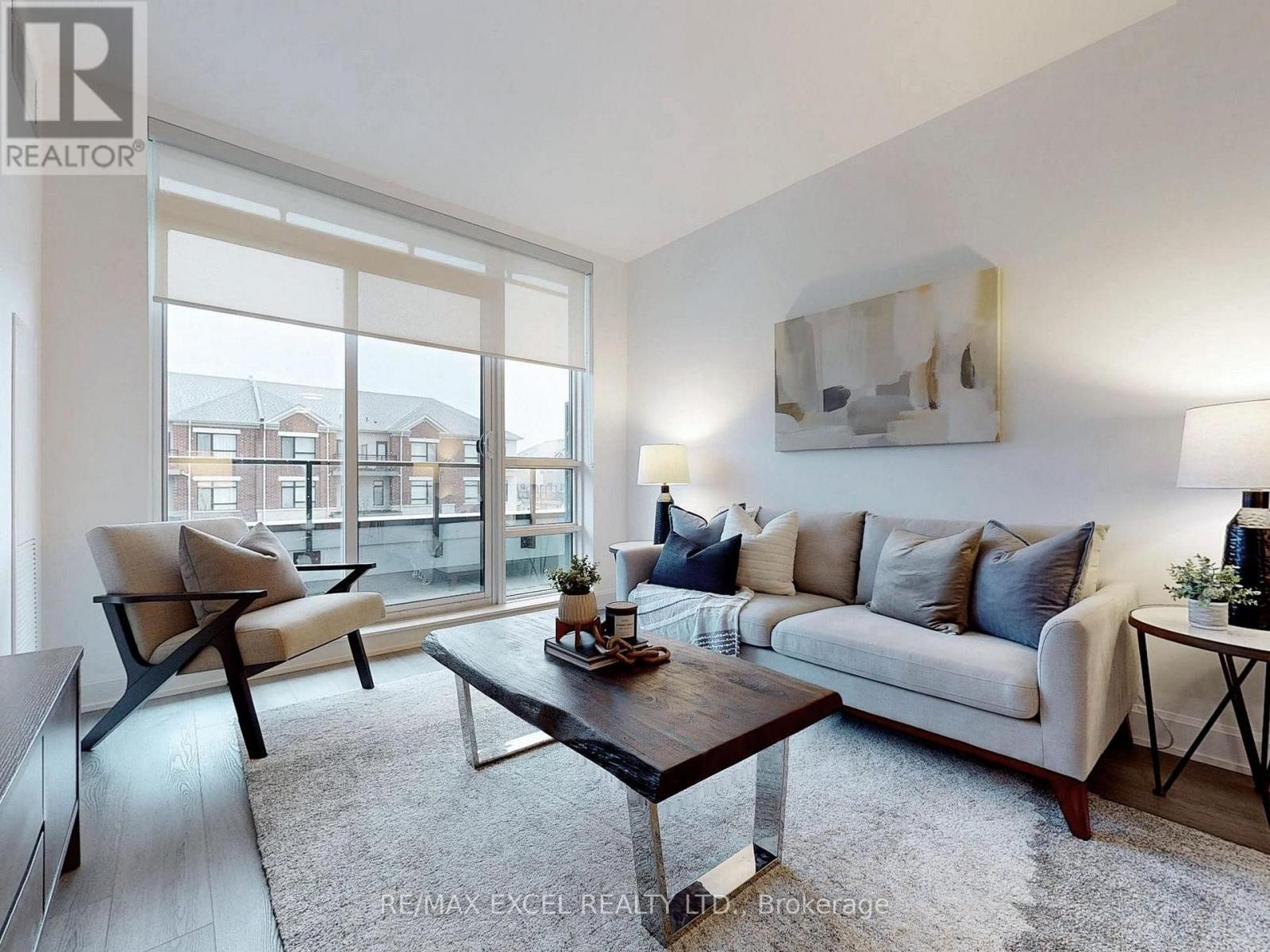
2+1 Beds
, 3 Baths
103 - 12 GANDHI LANE ,
Markham (Commerce Valley) Ontario
Listing # N12265850
2+1 Beds
, 3 Baths
103 - 12 GANDHI LANE , Markham (Commerce Valley) Ontario
Listing # N12265850
Discover Luxury Living at Pavilia Towers, Perfectly Situated at the Intersection of Hwy 7 and Leslie Ave. Grand 1290 Sqft. Beautiful Sun filled Unit and Boasts Two Ensuite Bedrooms Plus Den Offering Ample Space for Families or Those Seeking Versatility. 10 Ft Ceiling. Modern Kitchen Design Features Quartz Countertops & Quartz Backsplash, Large Island, Sleek Smooth Cooktop, Built-in Oven; All 3 Bathrooms with Quartz Countertops. 2 Ensuite Bedrooms Are Roomy and Private, Large Walk-in Closet in Primary Bedroom. Large Den with Frosted Glass Sliding Doors & Closet (Can Be Used as 3rd BR), Perfect for Families or Those Who Need Extra Space. Laminate Floor Throughout. Amazing 2 Side by Side Parking (extra long) & Same Floor Locker Included. Keyless Entry to Unit (Lock & Unlock by Fob); Fantastic Amenities Including an Indoor Pool, Gym, Party Room, Library, and Rooftop Patio with BBQ Area. Located Near the Viva Station and Richmond Hill Centre (GO), Commuting Is a Breeze. Major Highways 407 and 404 Are Just Minutes Away, as Well as Plenty of Banks, Restaurants, and Shops for Everyday Needs. Don't Miss Out on the Chance to Experience Luxury Living at Its Finest. Move into Pavilia Towers and Enjoy Comfort, Convenience, and Sophistication All in One Place. (id:7526)
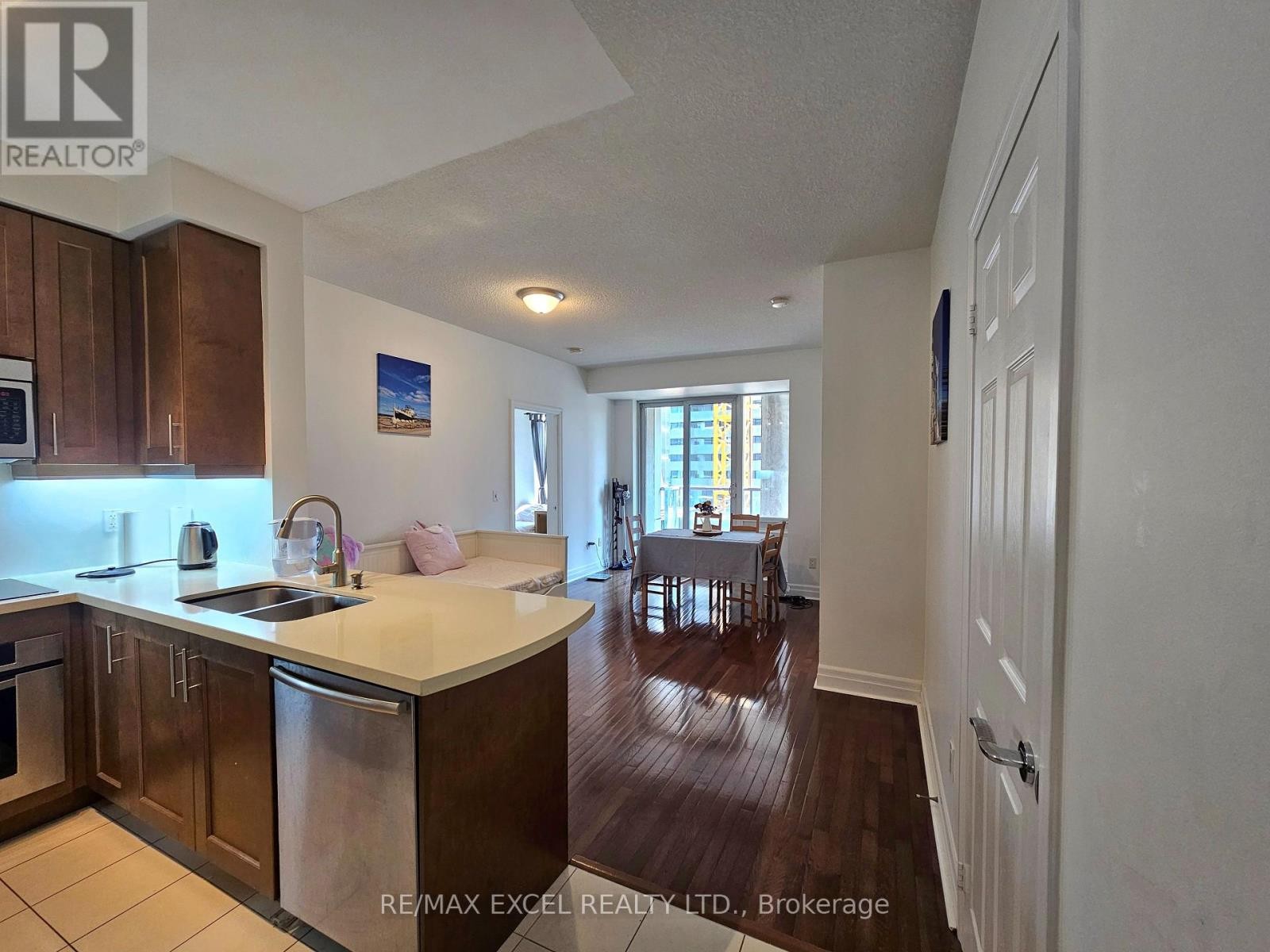
2 Beds
, 2 Baths
1205 - 35 BALMUTO STREET ,
Toronto (Bay Street Corridor) Ontario
Listing # C12262179
2 Beds
, 2 Baths
1205 - 35 BALMUTO STREET , Toronto (Bay Street Corridor) Ontario
Listing # C12262179
Prestigious Yorkville Location At Bay & Bloor. Steps To Yorkville's Finest Shops And Restaurants. Walk To Subway Station And University Of Toronto. Beautiful Hardwood Floor In Living Rm, Quatz Stone Counter Top, S/S Appliances. 9 Foot Ceiling, 3Pc Ensuite And 3Pc 2ndBathroom. Excellent Facilities. 24 Concierge. Immediate Possession Available. (id:7526)
