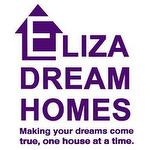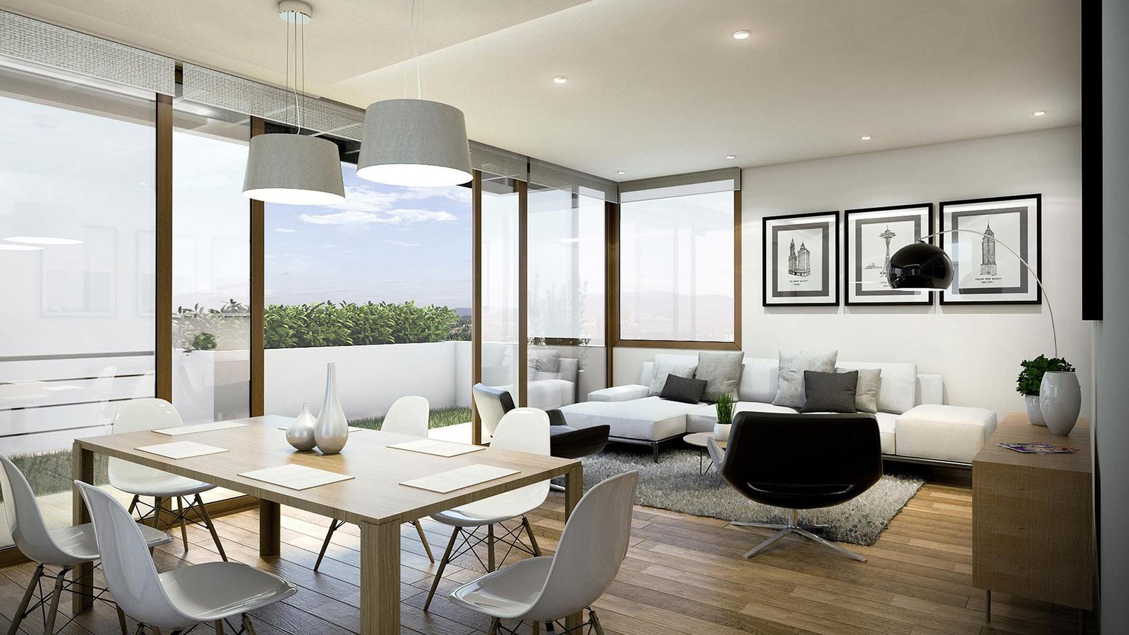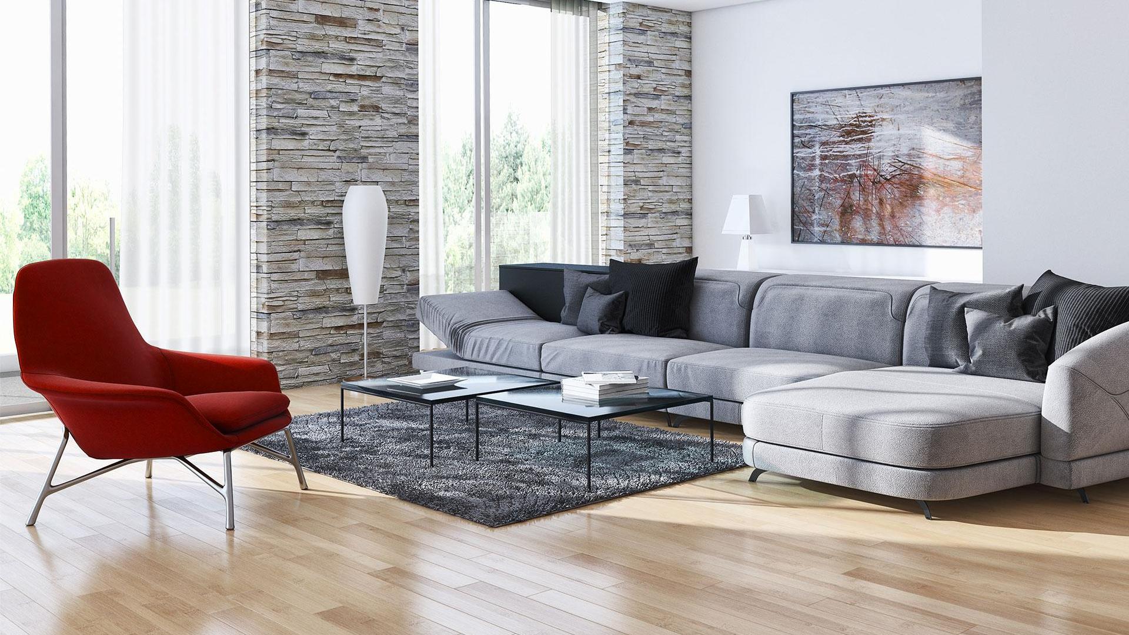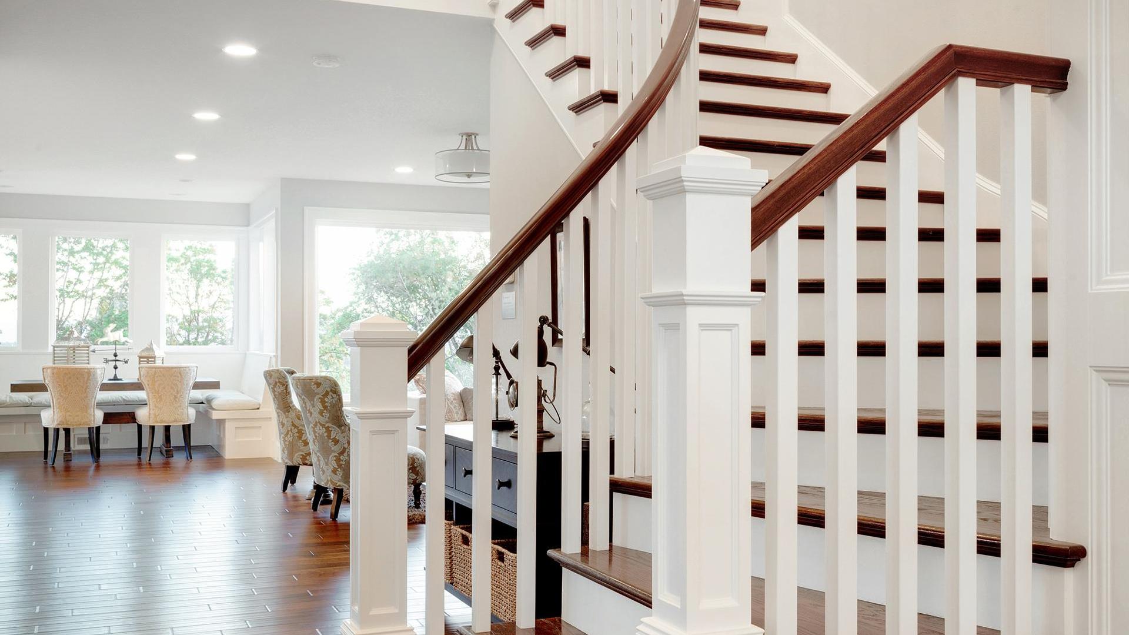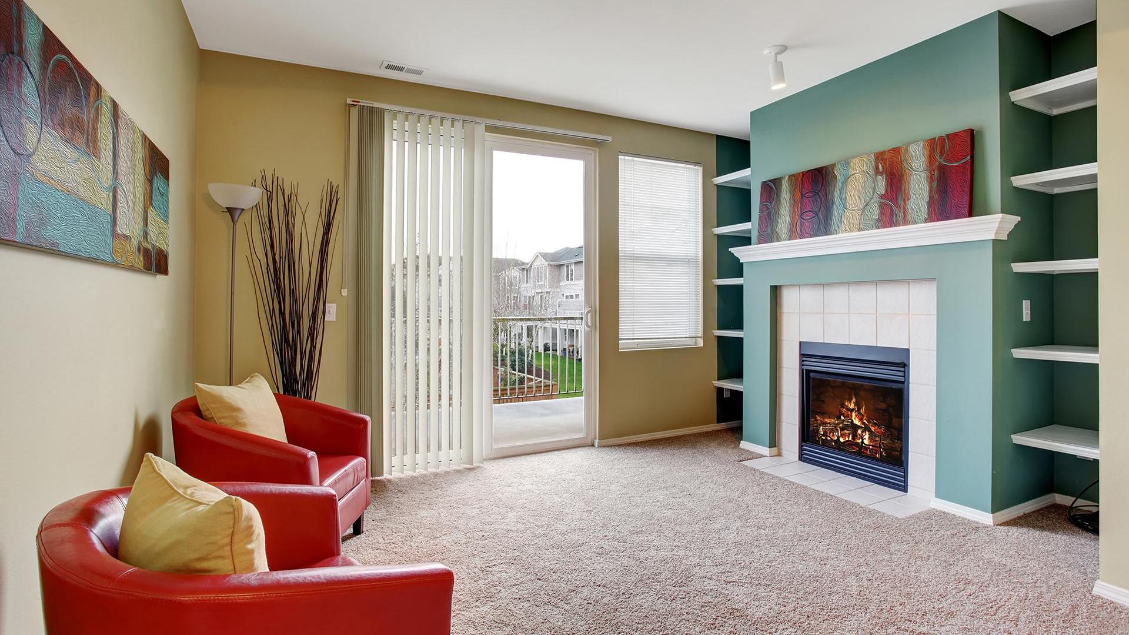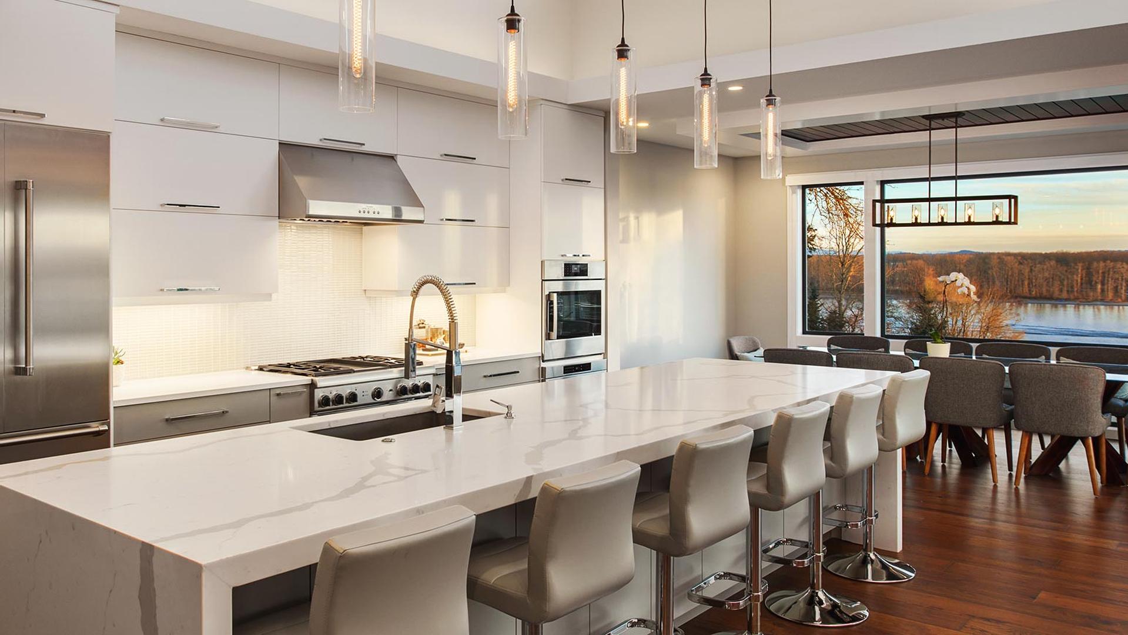Listings
All fields with an asterisk (*) are mandatory.
Invalid email address.
The security code entered does not match.

1+1 Beds
, 1 Baths
7171 Yonge Street, Markham ON
Listing # N12688170
Luxury 1 Bedroom + Den Condo At World On Yonge, Built By Liberty Development! Bright & Spacious 635 Sq Ft Unit + 90 Sq Ft Balcony With Stunning Unobstructed North-East Views. Functional Open Concept Layout With 9 Ft Ceilings. Brand New 72hrs Waterproof Laminate Flooring & Fresh Paint Throughout. Modern Kitchen Featuring Stainless Steel Appliances, Granite Countertop & Stylish Backsplash. Den Perfect For Home Office. Move-In Ready!Enjoy Direct Indoor Access To Shops On Yonge: Grocery, Restaurants, Banks, Medical Offices & More. Steps To TTC/Viva Transit. 5-Star Building Amenities Including 24H Concierge, Gym, Indoor Pool, Sauna, Party Room, Roof Terrace & Visitor Parking.Must See Unit In A Highly Sought-After Location With High Walk Score! Great Investment Potential With Future Yonge North Subway Extension.

1+1 Beds
, 1 Baths
2602 - 7171 YONGE STREET ,
Markham (Grandview) Ontario
Listing # N12688170
1+1 Beds
, 1 Baths
2602 - 7171 YONGE STREET , Markham (Grandview) Ontario
Listing # N12688170
Luxury 1 Bedroom + Den Condo At World On Yonge, Built By Liberty Development! Bright & Spacious 635 Sq Ft Unit + 90 Sq Ft Balcony With Stunning Unobstructed North-East Views. Functional Open Concept Layout With 9 Ft Ceilings. Brand New 72hrs Waterproof Laminate Flooring & Fresh Paint Throughout. Modern Kitchen Featuring Stainless Steel Appliances, Granite Countertop & Stylish Backsplash. Den Perfect For Home Office. Move-In Ready!Enjoy Direct Indoor Access To Shops On Yonge: Grocery, Restaurants, Banks, Medical Offices & More. Steps To TTC/Viva Transit. 5-Star Building Amenities Including 24H Concierge, Gym, Indoor Pool, Sauna, Party Room, Roof Terrace & Visitor Parking.Must See Unit In A Highly Sought-After Location With High Walk Score! Great Investment Potential With Future Yonge North Subway Extension. (id:7526)

3 Beds
, 3 Baths
21 BRIMSTONE CRESCENT ,
Toronto (Agincourt North) Ontario
Listing # E12684966
3 Beds
, 3 Baths
21 BRIMSTONE CRESCENT , Toronto (Agincourt North) Ontario
Listing # E12684966
Welcome to this cozy and beautifully maintained detached home, ideally situated in a quiet street yet one of the most convenient and family-oriented neighborhoods right by Markham! Offering approximately 1,500 sq.ft. of living space above ground, this home is thoughtfully designed with a practical, well-partitioned main floor layout - perfect for everyday family living and entertaining. Bright large windows throughout the home fill every corner with natural sunlight, creating a warm and inviting atmosphere. Upstairs, you'll find three generously sized bedrooms and two updated bathrooms, providing plenty of comfort and space for a growing family. The finished basement offers incredible flexibility - easily convertible into a separate apartment, making it an excellent income potential opportunity or a great space for extended family. The extra-long driveway provides parking for up to 5 cars, ideal for contractor trucks or tenants' multiple vehicles. Recent upgrades add even more value and peace of mind: New triple-glazed windows (2024)New heat pump (2023)Newly renovated upstairs bathroom (2025)New garage door motor (2025)New dishwasher (2025)...and much more! Enjoy the unbeatable location - steps to groceries, shops, TTC, Pacific Mall, top-ranking schools, community center, and all the amenities you need just minutes away. Whether you're a first-time buyer, a young family, or an investor looking for a home with great potential, this property is a perfect match. Don't miss your chance to own this gem in a highly sought-after area - book your private showing today! (id:7526)

1+1 Beds
, 2 Baths
2510 - 55 ANN O'REILLY ROAD ,
Toronto (Henry Farm) Ontario
Listing # C12684668
1+1 Beds
, 2 Baths
2510 - 55 ANN O'REILLY ROAD , Toronto (Henry Farm) Ontario
Listing # C12684668
Tridel-built condo Alto & Parkside at Atria. This spacious 1-bedroom + den, 2-bathroom residence is ideally suited for singles, couples, professionals, or investors, offering a high-floor setting with unobstructed views and breathtaking sunset view, functional layout, 9-foot ceilings, laminate flooring throughout, and a modern kitchen , quartz countertops and stainless steel appliances. The open-concept living and dining area , perfect for everyday living and entertaining. The separate den offers excellent flexibility as a home office or guest bedroom. primary bedroom includes a 4-piece ensuite bath, complemented by a second convenient 2-piece bathroom-a rare and valuable feature in this layout. Enjoy outdoor living on the large west-facing balcony, ideal for taking in sunset views. Additional highlights include upgraded lighting, a freshly painted interior, and one owned parking space 5-star amenities, including a 24-hour concierge, fitness centre, party room, spa, guest suites, visitor parking, and more.Located just minutes from Sheppard Avenue and east of Highway 404, with easy access to Don Mills Subway Station, Highways 401 & 404, DVP, Fairview Mall, Seneca College, hospital, and a wide selection of shopping, dining, and everyday conveniences. (id:7526)

1+1 Beds
, 2 Baths
55 Ann O'reilly Road, Toronto ON
Listing # C12684668
Tridel-built condo Alto & Parkside at Atria. This spacious 1-bedroom + den, 2-bathroom residence is ideally suited for singles, couples, professionals, or investors, offering a high-floor setting with unobstructed views and breathtaking sunset view, functional layout, 9-foot ceilings, laminate flooring throughout, and a modern kitchen , quartz countertops and stainless steel appliances. The open-concept living and dining area , perfect for everyday living and entertaining. The separate den offers excellent flexibility as a home office or guest bedroom. primary bedroom includes a 4-piece ensuite bath, complemented by a second convenient 2-piece bathroom-a rare and valuable feature in this layout. Enjoy outdoor living on the large west-facing balcony, ideal for taking in sunset views. Additional highlights include upgraded lighting, a freshly painted interior, and one owned parking space 5-star amenities, including a 24-hour concierge, fitness centre, party room, spa, guest suites, visitor parking, and more.Located just minutes from Sheppard Avenue and east of Highway 404, with easy access to Don Mills Subway Station, Highways 401 & 404, DVP, Fairview Mall, Seneca College, hospital, and a wide selection of shopping, dining, and everyday conveniences.

3+1 Beds
, 3 Baths
1849 Bonnymede Drive, Mississauga ON
Listing # W12683810
Beautifully Kept 3+1 Bedroom-3 Bath Family Home In The Heart Of Clarkson Village. Full Renovation Throughout Home Feat. Hardwood Flooring, Bright Kitchen W/ Granite Counters, Backsplash & S/S Appliances, Hunter Douglas California Shutters, Addition Of Main Flr. Powder Rm, Fin. Bsmt W/ Large Windows Allowing Lots Of Natural Light, Family Rm, Bedroom W/ Wardrobe, Convenient 3 Pc Bath, Laundry Rm, Storage & Crawlspace & Completely Private Mature Treed Backyard. New Paint. Roof (2023).

3+1 Beds
, 3 Baths
1849 BONNYMEDE DRIVE ,
Mississauga (Clarkson) Ontario
Listing # W12683810
3+1 Beds
, 3 Baths
1849 BONNYMEDE DRIVE , Mississauga (Clarkson) Ontario
Listing # W12683810
Beautifully Kept 3+1 Bedroom-3 Bath Family Home In The Heart Of Clarkson Village. Full Renovation Throughout Home Feat. Hardwood Flooring, Bright Kitchen W/ Granite Counters, Backsplash & S/S Appliances, Hunter Douglas California Shutters, Addition Of Main Flr. Powder Rm, Fin. Bsmt W/ Large Windows Allowing Lots Of Natural Light, Family Rm, Bedroom W/ Wardrobe, Convenient 3 Pc Bath, Laundry Rm, Storage & Crawlspace & Completely Private Mature Treed Backyard. New Paint. Roof (2023). (id:7526)

1+1 Beds
, 1 Baths
2001 - 85 MCMAHON DRIVE ,
Toronto (Bayview Village) Ontario
Listing # C12680248
1+1 Beds
, 1 Baths
2001 - 85 MCMAHON DRIVE , Toronto (Bayview Village) Ontario
Listing # C12680248
Discover Luxury Living in North York: Concord "Seasons" Condo. Step into North York's most coveted address Concord "Seasons" where exceptional luxury meets modern convenience. Nestled next to an expansive 8-acre park, this family-friendly community offers a spacious 1 Bedroom + Den unit that redefines elegant living. The layout is efficient, offering a comfortable living area, a functional kitchen, and a spacious bedroom with ample natural light. The den, perfect as a second bedroom or home office, offers versatility to suit your lifestyle. The building amenities, including Yoga, Swimming, BBQ, Gym Facilities, add great value to the lifestyle this unit offers. TTC, parks, Bayview Village Shopping Centre, IKEA, North York General Hospital and more, makes it an ideal choice for professionals, couples, or small families. A wonderful opportunity to own a piece of this vibrant community! (id:7526)

1+1 Beds
, 1 Baths
85 McMahon Drive, Toronto ON
Listing # C12680248
Discover Luxury Living in North York: Concord "Seasons" Condo. Step into North York's most coveted address Concord "Seasons" where exceptional luxury meets modern convenience. Nestled next to an expansive 8-acre park, this family-friendly community offers a spacious 1 Bedroom + Den unit that redefines elegant living. The layout is efficient, offering a comfortable living area, a functional kitchen, and a spacious bedroom with ample natural light. The den, perfect as a second bedroom or home office, offers versatility to suit your lifestyle. The building amenities, including Yoga, Swimming, BBQ, Gym Facilities, add great value to the lifestyle this unit offers. TTC, parks, Bayview Village Shopping Centre, IKEA, North York General Hospital and more, makes it an ideal choice for professionals, couples, or small families. A wonderful opportunity to own a piece of this vibrant community!

3 Beds
, 2 Baths
711 - 920 SHEPPARD AVENUE W ,
Toronto (Bathurst Manor) Ontario
Listing # C12679274
3 Beds
, 2 Baths
711 - 920 SHEPPARD AVENUE W , Toronto (Bathurst Manor) Ontario
Listing # C12679274
Beautiful upgraded and renovated 3-bedroom, 2-bath condo, 1,120 sq. ft with unobstructed breathtaking view. Excellent, Bright and Spacious layout. Modern Kitchen offers granite countertops and ample cabinetry and Stainless Appliances. 3 Decent Size Bedroom including Primary Bedroom with 4 pcs Ensuite and Walk-in Closet. Large balcony overlooking northern beautiful scenic view. Renovated Newer laminate flooring throughout out, Newer designer paints with an Accent wall, Stylish lightings., Hunter Douglas window coverings, also come with same-floor locker and one parking space, well-maintained building, residents enjoy a rooftop patio with BBQs, gym, party room, visitor parking, and more. Steps from Sheppard West TTC Station, Downsview Park GO station. Minutes to Hwy 401 and Yorkdale Mall, Rogers Stadium, Downsview Park Merchants Market. Close all amenities (Costco, Home Depot, LCBO, supermarkets etc), 15 Mins to Pearson International Airport. Good School zone. Low maintenance fees, quiet courtyard setting, and unbeatable convenience-this is a must-see condo! Move in and Enjoy! (id:7526)

4+3 Beds
, 4 Baths
69 BARONESS CRESCENT ,
Toronto (Don Valley Village) Ontario
Listing # C12679232
4+3 Beds
, 4 Baths
69 BARONESS CRESCENT , Toronto (Don Valley Village) Ontario
Listing # C12679232
Welcome to this beautifully and extensively renovated semi-detached gem in the heart of North York! This move-in ready home offers an impressive 4+3 bedrooms and 4 modern bathrooms, perfectly suited for multi-generational living or investment. Step inside to find brand new high-quality hardwood flooring throughout the entire home, complemented by fresh, professional-grade painting that brightens every corner. The open-concept layout is enhanced by abundant LED pot lights, creating a bright, modern atmosphere throughout. The spacious and functional design ensures optimal space utilization for your family.The brand-new open-concept kitchen is a true centerpiece, featuring luxurious granite countertops, ample cabinetry for storage, and brand new stainless steel appliances, perfect for cooking and entertaining. Interior access to the garage offers everyday convenience, making comings and goings seamless.The professionally finished basement is a standout feature, offering two additional bedrooms, a separate kitchen with a cozy breakfast area, and a full 4-piece bathroom, making it ideal for extended family or generating rental income. Situated in a top-ranking school district and close to Seneca College, this home is perfect for families seeking both comfort and future potential. Don't miss out on this exceptional opportunity! (id:7526)

3 Beds
, 2 Baths
920 Sheppard Avenue, Toronto ON
Listing # C12679274
Beautiful upgraded and renovated 3-bedroom, 2-bath condo, 1,120 sq. ft with unobstructed breathtaking view. Excellent, Bright and Spacious layout. Modern Kitchen offers granite countertops and ample cabinetry and Stainless Appliances. 3 Decent Size Bedroom including Primary Bedroom with 4 pcs Ensuite and Walk-in Closet. Large balcony overlooking northern beautiful scenic view. Renovated Newer laminate flooring throughout out, Newer designer paints with an Accent wall, Stylish lightings., Hunter Douglas window coverings, also come with same-floor locker and one parking space, well-maintained building, residents enjoy a rooftop patio with BBQs, gym, party room, visitor parking, and more. Steps from Sheppard West TTC Station, Downsview Park GO station. Minutes to Hwy 401 and Yorkdale Mall, Rogers Stadium, Downsview Park Merchants Market. Close all amenities (Costco, Home Depot, LCBO, supermarkets etc), 15 Mins to Pearson International Airport. Good School zone. Low maintenance fees, quiet courtyard setting, and unbeatable convenience-this is a must-see condo! Move in and Enjoy!

3+1 Beds
, 3 Baths
19 BOADWAY CRESCENT ,
Whitchurch-Stouffville (Stouffville) Ontario
Listing # N12678440
3+1 Beds
, 3 Baths
19 BOADWAY CRESCENT , Whitchurch-Stouffville (Stouffville) Ontario
Listing # N12678440
Absolutely Stunning End-Unit Minto Townhome Showcasing A Double Garage And A Breathtaking Rooftop Terrace, Designed To Impress With A Sophisticated Open-Concept Layout That Truly Shows Like A Semi And Is Completely Move-In Ready. This Sun-Filled Home Features Elegant Quartz Countertops, A Designer Extended Kitchen Island, Sleek Modern Cabinetry, Optional Stove Upgrade, Wide Plank Flooring, And Stylish Pot Lights Throughout, With Expansive Windows Flooding The Space With Natural Light. Step Out To A Massive Walk-Out Balcony With Gas Line Available-Perfect For Entertaining And Relaxing. Offering Three Generously Sized Bedrooms Plus A Versatile Den Ideal For A Home Office Or Creative Space. Perfectly Situated With Seamless Access To Shops, Restaurants, And GO Transit In The Highly Coveted And Picturesque Community Of Stouffville, An Exceptional Opportunity Not To Be Missed. (id:7526)

3+2 Beds
, 3 Baths
59 WALKERVILLE ROAD ,
Markham (Cornell) Ontario
Listing # N12678436
3+2 Beds
, 3 Baths
59 WALKERVILLE ROAD , Markham (Cornell) Ontario
Listing # N12678436
Welcome To 59 Walkerville Road In The High Demand Area Of Cornell. This 2 Storey Free Hold Townhome Is Situated On A Premium Lot Overlooking A Park. Open Concept Layout With Lots Of Natural Light. 10 Ft Ceiling On Main Floor With Crown Molding, Floating Staircase, Modern Kitchen With And Island. Large Backyard. Steps To Cornell Cornell Community Centre, Library , Shops, Markham/StouvilleHospital, YRT Bus Terminal, Good Schools, Hwy 407 And Many More Amenities.**EXTRAS** Existing: SS Fridge, SS Stove, SS Microwave, SS Dishwasher, Washer & Dryer, All Elf's, All Window Coverings, CAC, GDO + Remote (id:7526)

4+3 Beds
, 4 Baths
69 Baroness Crescent, Toronto ON
Listing # C12679232
Welcome to this beautifully and extensively renovated semi-detached gem in the heart of North York! This move-in ready home offers an impressive 4+3 bedrooms and 4 modern bathrooms, perfectly suited for multi-generational living or investment. Step inside to find brand new high-quality hardwood flooring throughout the entire home, complemented by fresh, professional-grade painting that brightens every corner. The open-concept layout is enhanced by abundant LED pot lights, creating a bright, modern atmosphere throughout. The spacious and functional design ensures optimal space utilization for your family.The brand-new open-concept kitchen is a true centerpiece, featuring luxurious granite countertops, ample cabinetry for storage, and brand new stainless steel appliances, perfect for cooking and entertaining. Interior access to the garage offers everyday convenience, making comings and goings seamless.The professionally finished basement is a standout feature, offering two additional bedrooms, a separate kitchen with a cozy breakfast area, and a full 4-piece bathroom, making it ideal for extended family or generating rental income. Situated in a top-ranking school district and close to Seneca College, this home is perfect for families seeking both comfort and future potential. Don't miss out on this exceptional opportunity!

3+1 Beds
, 3 Baths
19 Boadway Crescent,
Whitchurch-Stouffville ON
Listing # N12678440
3+1 Beds
, 3 Baths
19 Boadway Crescent, Whitchurch-Stouffville ON
Listing # N12678440
Absolutely Stunning End-Unit Minto Townhome Showcasing A Double Garage And A Breathtaking Rooftop Terrace, Designed To Impress With A Sophisticated Open-Concept Layout That Truly Shows Like A Semi And Is Completely Move-In Ready. This Sun-Filled Home Features Elegant Quartz Countertops, A Designer Extended Kitchen Island, Sleek Modern Cabinetry, Optional Stove Upgrade, Wide Plank Flooring, And Stylish Pot Lights Throughout, With Expansive Windows Flooding The Space With Natural Light. Step Out To A Massive Walk-Out Balcony With Gas Line Available-Perfect For Entertaining And Relaxing. Offering Three Generously Sized Bedrooms Plus A Versatile Den Ideal For A Home Office Or Creative Space. Perfectly Situated With Seamless Access To Shops, Restaurants, And GO Transit In The Highly Coveted And Picturesque Community Of Stouffville, An Exceptional Opportunity Not To Be Missed.

3+2 Beds
, 3 Baths
59 Walkerville Road, Markham ON
Listing # N12678436
Welcome To 59 Walkerville Road In The High Demand Area Of Cornell. This 2 Storey Free Hold Townhome Is Situated On A Premium Lot Overlooking A Park. Open Concept Layout With Lots Of Natural Light. 10 Ft Ceiling On Main Floor With Crown Molding, Floating Staircase, Modern Kitchen With And Island. Large Backyard. Steps To Cornell Cornell Community Centre, Library , Shops, Markham/StouvilleHospital, YRT Bus Terminal, Good Schools, Hwy 407 And Many More Amenities.**EXTRAS** Existing: SS Fridge, SS Stove, SS Microwave, SS Dishwasher, Washer & Dryer, All Elf's, All Window Coverings, CAC, GDO + Remote

5 Beds
, 5 Baths
3178 BUTTONBUSH TRAIL ,
Oakville (JM Joshua Meadows) Ontario
Listing # W12677306
5 Beds
, 5 Baths
3178 BUTTONBUSH TRAIL , Oakville (JM Joshua Meadows) Ontario
Listing # W12677306
Welcome to 3178 Buttonbush Trail! A Grand 5-Bedroom Estate Residence Overlooking Park, South-Facing large detach home! This home commanding a prestigious position on a quiet, tree-lined avenue in one of Oakville's most established enclaves, this magnificent estate-style residence offers approximately 3600 sqf of impeccably curated above ground living space, masterfully designed to deliver elegance, comfort, and seamless multigenerational living. Facing a tranquil neighborhood park, the home enjoys serene views, exceptional privacy, and the rare benefit of ample on-street parking-without the disruption of playground noise. A perfectly balanced layout unfolds within, highlighted by 10ft ceilings on the main level and 9ft ceilings above, creating a light-filled, palatial atmosphere T/O. Refined hardwood flooring, a stately oak staircase, and designer pot lights elevate the home's timeless architectural presence. The main floor distinct formal living and dining rooms ideal for hosting elegant gatherings and celebrations, alongside an expansive family room designed for everyday relaxation and family connection. The heart of the home is the chef's kitchen, anchored by an oversized quartz island, premium finishes, and a sophisticated backsplash. A sunlit breakfast area opens gracefully to the south-facing backyard, inviting natural light and effortless indoor-outdoor living. An exceptional highlight is the private main-floor office or bedroom suite, complete with its own ensuite bathroom-a rare and invaluable feature. Perfectly suited to accommodate elderly parents or extended family, this space offers private and independency while remaining seamlessly integrated into the home's main living areas. The upper level features with four generously proportioned bedrooms, EACH FEATURES ITS OWN PRIVATE ENSUITE BATHROOM! Ensuring privacy for every family member. Steps to top-ranked schools, parks&Trails, 403, 407, QEW, and 401, Hospital, shops and many more! (id:7526)

4+1 Beds
, 4 Baths
160 ROY HARPER AVENUE , Aurora Ontario
Listing # N12675696
Welcome To 160 Roy Harper Avenue In Aurora!This Stunning 3,207 Sq. Ft. Home Combines Modern Finishes With FunctionalLiving Spaces. The Main Floor Features Hardwood Floors, Pot Lights, And A Modern Kitchen With Stainless Steel Appliances. Enjoy A FormalDining Room With Vaulted Ceiling, A Private Main-Floor Oce, And A Bright Open Layout Highlighted By A Winding Staircase. Upstairs OersSpacious Bedrooms, 3 bathrooms Including A Luxurious Primary Suite With A Five-Piece Ensuite, Plus A Convenient Jack-And-Jill Bathroom &Three-Piece Ensuite. The Exterior Boasts Professional Interlock At The Front And Back, Providing Stylish Curb Appeal With Low-MaintenanceLiving. Ideally Located Close To Walmart, T&T Supermarket, Community Centres, Top-Rated Schools, Parks, And More. EXTRAS: Existing: S/SFridge, S/S Stove, S/S Dishwasher, Washer & Dryer, All Electrical Light Fixtures, All Window Coverings, Furnace, Central Air Conditioner, GarageDoor Opener + Remote. (id:7526)

4+1 Beds
, 4 Baths
160 Roy Harper Avenue, Aurora ON
Listing # N12675696
Welcome To 160 Roy Harper Avenue In Aurora!This Stunning 3,207 Sq. Ft. Home Combines Modern Finishes With FunctionalLiving Spaces. The Main Floor Features Hardwood Floors, Pot Lights, And A Modern Kitchen With Stainless Steel Appliances. Enjoy A FormalDining Room With Vaulted Ceiling, A Private Main-Floor Oce, And A Bright Open Layout Highlighted By A Winding Staircase. Upstairs OersSpacious Bedrooms, 3 bathrooms Including A Luxurious Primary Suite With A Five-Piece Ensuite, Plus A Convenient Jack-And-Jill Bathroom &Three-Piece Ensuite. The Exterior Boasts Professional Interlock At The Front And Back, Providing Stylish Curb Appeal With Low-MaintenanceLiving. Ideally Located Close To Walmart, T&T Supermarket, Community Centres, Top-Rated Schools, Parks, And More. EXTRAS: Existing: S/SFridge, S/S Stove, S/S Dishwasher, Washer & Dryer, All Electrical Light Fixtures, All Window Coverings, Furnace, Central Air Conditioner, GarageDoor Opener + Remote.

2+1 Beds
, 2 Baths
1505 - 4460 TUCANA COURT ,
Mississauga (Hurontario) Ontario
Listing # W12674336
2+1 Beds
, 2 Baths
1505 - 4460 TUCANA COURT , Mississauga (Hurontario) Ontario
Listing # W12674336
Spacious bright 2 + 1, W/ unobstructed views of the city. Oversized bedroom Plus, Sun drenched, tastefully renovated. Both Bedrooms have ensuite washrooms and large closets. Open layout living and dining room facing south west. Comes with 3 underground parking spaces and 1 locker. Close to Square one Shopping Center, 403 Hwy, Sheridan College & more! A luxury life-style in the heart of Mississauga. (id:7526)

2+1 Beds
, 2 Baths
4460 Tucana Court, Mississauga ON
Listing # W12674336
Spacious bright 2 + 1, W/ unobstructed views of the city. Oversized bedroom Plus, Sun drenched, tastefully renovated. Both Bedrooms have ensuite washrooms and large closets. Open layout living and dining room facing south west. Comes with 3 underground parking spaces and 1 locker. Close to Square one Shopping Center, 403 Hwy, Sheridan College & more! A luxury life-style in the heart of Mississauga.

2 Beds
, 2 Baths
403 - 1606 CHARLES STREET ,
Whitby (Port Whitby) Ontario
Listing # E12669346
2 Beds
, 2 Baths
403 - 1606 CHARLES STREET , Whitby (Port Whitby) Ontario
Listing # E12669346
Welcome To The Landing Whitby Harbour! This Exquisitely Designed 2-Bedroom, 2-Bathroom East-Facing Suite Boasts A Functional Split-Bedroom Layout, An Open-Concept Kitchen, Dining, AndLiving Area, And Expansive Floor-To-Ceiling Windows That Flood The Home With Warm MorningLight And Open To A Private Balcony. The Primary Bedroom Features A Luxurious Ensuite, WhileThe Second Bedroom Is Perfectly Positioned Near The Main Bath, Ideal For Guests Or A HomeOffice. Contemporary, Sleek, And Thoughtfully Crafted, This Stunning Residence IncludesParking And Locker, And Offers Unmatched Convenience Near Hwy 401, Hwy 407, And Whitby Go,With Effortless Access To Premier Shopping, Dining, Entertainment, Schools, Parks, And ScenicWaterfront Trails. Building Amenities Include A Modern Fitness Centre, Yoga Studio, PrivateAnd Open Collaboration Workspaces, Dog Wash Area, Bike Wash And Repair Space, Lounge And EventSpace With Outdoor Terrace For Barbecuing, And Much More! Perfect For First-Time Homebuyers OrSavvy Investors, Don't Miss This Incredible Opportunity To Call This Stunning Suite Home! (id:7526)

1 Beds
, 1 Baths
413 - 8 REAN DRIVE ,
Toronto (Bayview Village) Ontario
Listing # C12670056
1 Beds
, 1 Baths
413 - 8 REAN DRIVE , Toronto (Bayview Village) Ontario
Listing # C12670056
****Welcome to 8 Rean Dr, an award-winning residence in one of North York's most sought-after neighborhoods-Bayview & Sheppard. Perfect for first-time home buyers, this charming 1-bedroom suite offers incredible value with a smart, super-practical layout that feels instantly like home. Step inside to a bright open-concept living and dining area, with a semi-separated kitchen that keeps the home feeling both connected and cozy.The spacious bedroom features a walk-in closet, giving you the storage you've always wished for. This suite also comes with a locker andparking, making it a rare find at this price point. You'll love the location-steps to the subway, TTC, and quick access to Hwy 401&404, making commuting downtown or uptown a breeze. Directly across from Bayview Village Shopping Centre, you're surrounded by amazing restaurants, grocery stores, cafés, and everyday conveniences. The building itself is known for its excellent security, all-inclusive utilities, plenty of visitor parking, and a full range of quality amenities-everything you need for comfortable, effortless living. Warm, inviting, and incredibly convenient-this is the perfect place to start your next chapter. Welcome home. (id:7526)
