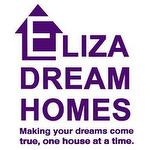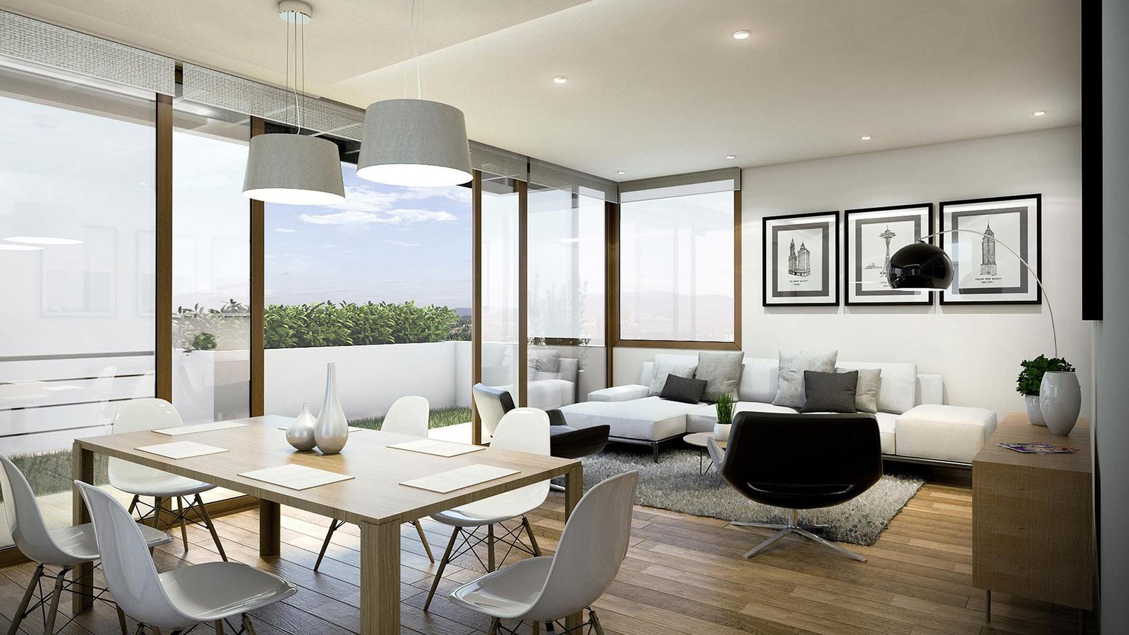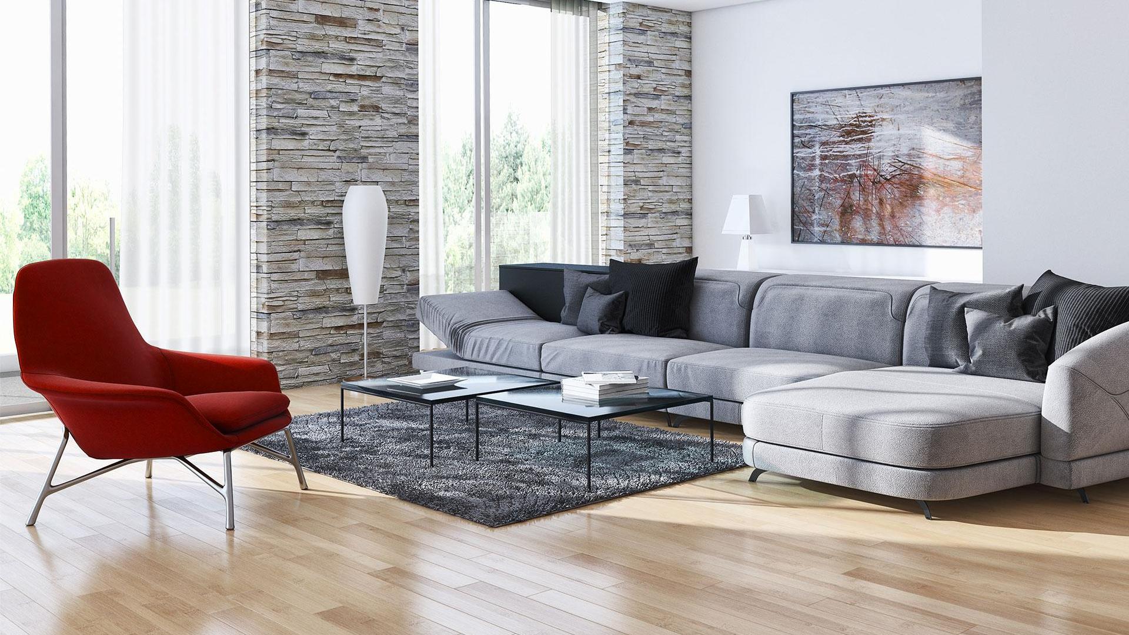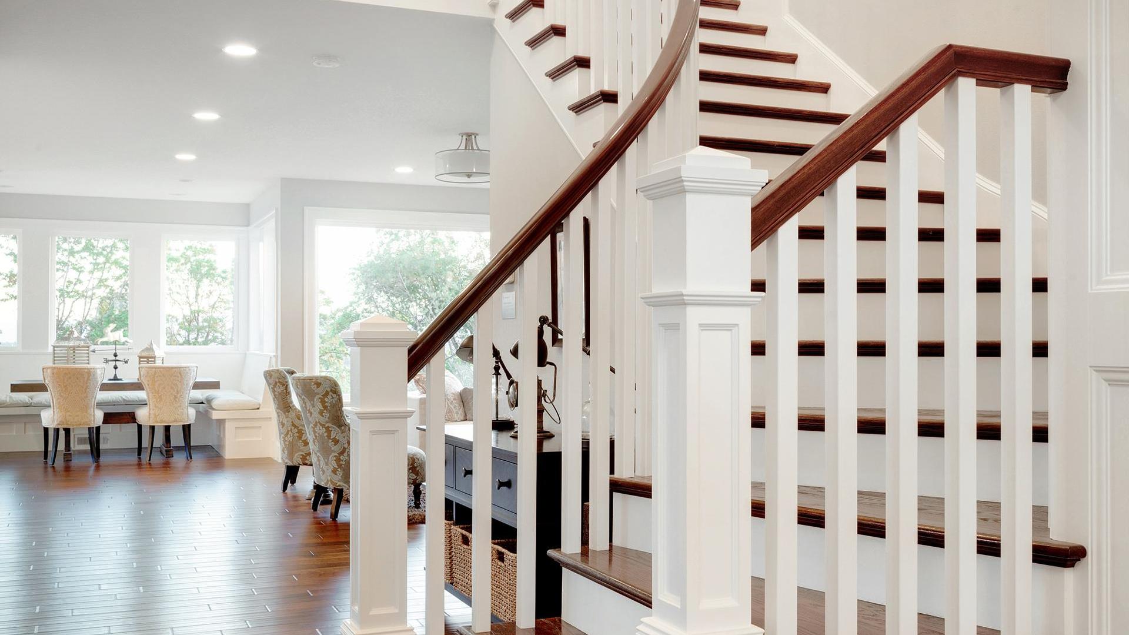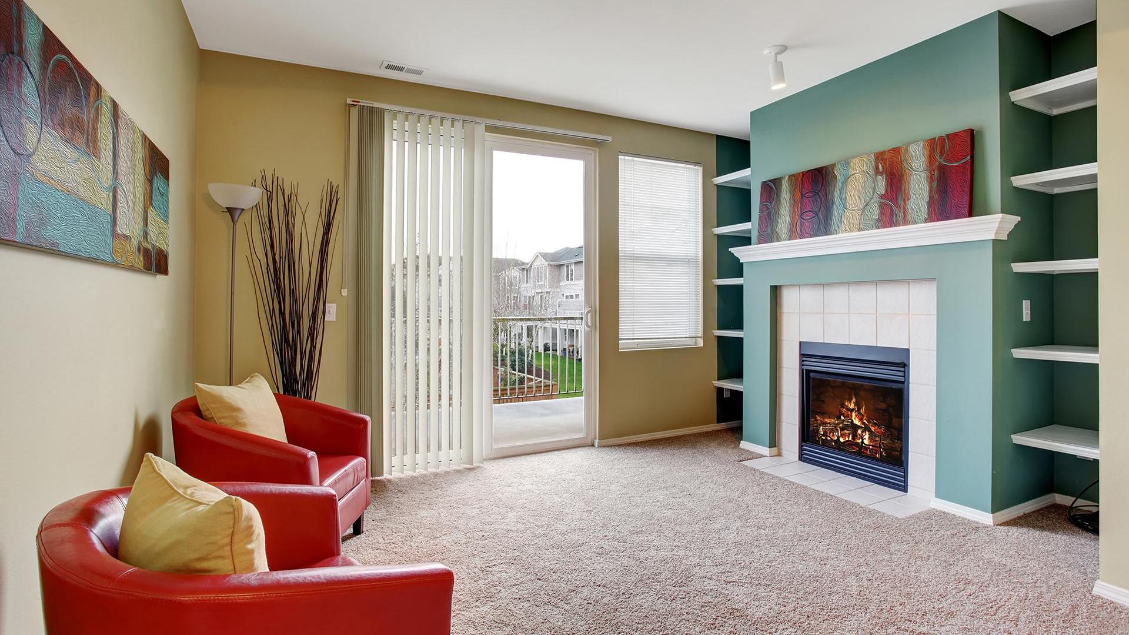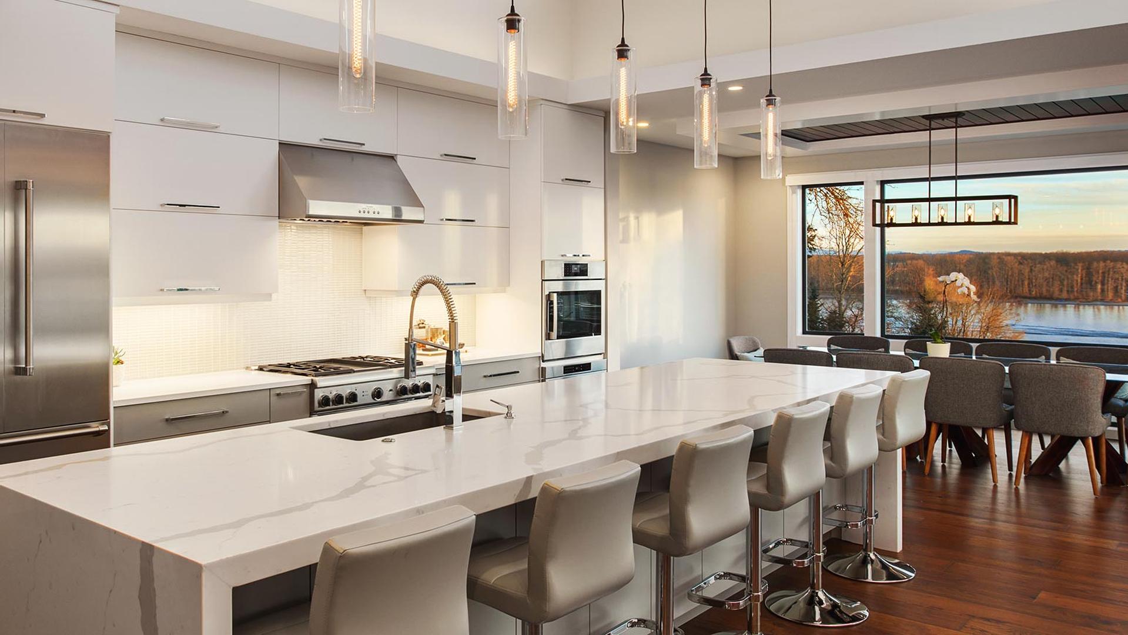Listings
All fields with an asterisk (*) are mandatory.
Invalid email address.
The security code entered does not match.

1 Beds
, 1 Baths
216 - 318 SPRUCE STREET , Waterloo Ontario
Listing # X12277122
Oversized 663SF (approx) one bedroom (with partition for potential den/second room) with extra high ceilings in Prime Location At The Sage II Building that is close to University of Waterloo, Wilfred Laurier & Conestoga College! Great location for Young Professionals and Students. Fully Furnished Oversized 1 Bedroom Unit With Rare 11 Ft Ceilings. Approx 663Sf. Hi-Speed Internet. Water, Heat, Cooling Included in "low" maintenance fees . Steps To WilfredLaurier & University Of Waterloo. Amenities Include: Fitness Center, Rooftop Terrace w/ BBQArea, Secure Bike Storage room, Social/media room, Guest suite. Great property to live in yourself or potential investment. Existing tenant has given notice to leave already. (id:7526)

2 Beds
, 2 Baths
3924 MITCHELL CRESCENT ,
Fort Erie (Black Creek) Ontario
Listing # X12275730
2 Beds
, 2 Baths
3924 MITCHELL CRESCENT , Fort Erie (Black Creek) Ontario
Listing # X12275730
Welcome to this newly built 2-bedroom, 2-bathroom freehold bungalow townhome by Rinaldi Homes, nestled in Fort Erie's Black Creek area just minutes from the scenic Niagara River and Niagara Parkway trail. The exterior features Lafitt stone accents, James Hardie siding and shakes, a covered rear deck, an interlocking brick driveway, and professionally landscaped gardens. Inside, enjoy 9-foot ceilings, engineered hardwood in the hall and great room, elegant ceramic tile, recessed lighting, and brand-new stainless steel appliances. The kitchen includes quartz countertops, crown moulding, valence trim, and a tiled backsplash. A convenient laundry closet is set on the main floor. The primary bedroom boasts a 5-piece ensuite with a soaker tub, separate shower, and walk-in closet. The unfinished basement offers potential for added living space. Comfort is ensured with a high-efficiency Carrier furnace, ERV system, and central A/C.A single-car garage with an automatic door opener adds practicality, and the location offers quick access to the QEW, linking Niagara Falls, Toronto, Fort Erie, and Buffalo via the Peace Bridge. (id:7526)

4+3 Beds
, 5 Baths
8 MACKLIN STREET ,
Markham (Middlefield) Ontario
Listing # N12275030
4+3 Beds
, 5 Baths
8 MACKLIN STREET , Markham (Middlefield) Ontario
Listing # N12275030
Welcome to this Beautifully Renovated 4-bedroom Detached home on a Premium Corner Lot in a Highly Desirable Neighborhood. The Spacious Living room filled with natural light ideal for relaxing or entertaining. The Cozy family room with Fireplace offers a warm, inviting space for everyday living, while the formal Dining room provides the perfect setting for Hosting guests.The Modern Kitchen features Stainless steel appliances, Ample cabinetry, and a Breakfast area overlooking the Private backyard. Upstairs, the Grand Primary bedroom includes a Luxurious 4-piece ensuite and a Large walk-in closet. All bedrooms are generously sized. A Main-floor Library adds flexibility perfect as a home office, study, or piano room.The professionally finished basement includes a separate entrance, two large bedrooms, a full kitchen, full bath, oversized Rec room, soundproof ceilings, water-insulated flooring, and its own laundry ideal for extended family, rental income, or entertainment. Additional features includes New laminate flooring in bedrooms. Large windows, fresh paint. Grand double-door entrance. Circular oak staircase with Skylight. 2 fridges, 2 stoves, 2 range hoods, 2 dishwashers, 2 washer/dryer sets. Newer light fixtures and garage door with opener. Minutes to Hwy 407, Markville Mall, and Middlefield Collegiate. This Move-in ready home offers Space, Comfort, and Amazing potential, truly a rare find! Move in and Enjoy! (id:7526)

4 Beds
, 3 Baths
1150 PEELAR CRESCENT ,
Innisfil (Lefroy) Ontario
Listing # N12275008
4 Beds
, 3 Baths
1150 PEELAR CRESCENT , Innisfil (Lefroy) Ontario
Listing # N12275008
7 years old End unit Freehold townhouse with unfinished Walk out Basement , 4 bedrooms and 3 washroom. Backing On To No House with great natural light and privacy. About 1925 Sq/Ft, Open Concept Kitchen with Quartz Countertop and kitchen Island, Dinette And Great Room, 9' Smooth Ceilings On Main Level, Hardwood On Main Level, Master Bedroom with 5 Piece Ensuite, HRV system to improve indoor air quality while maintaining energy efficiency throughout the year. Access from the garage to the house & to backyard. Great potential to finish W/O basement for bright extra living space. (id:7526)
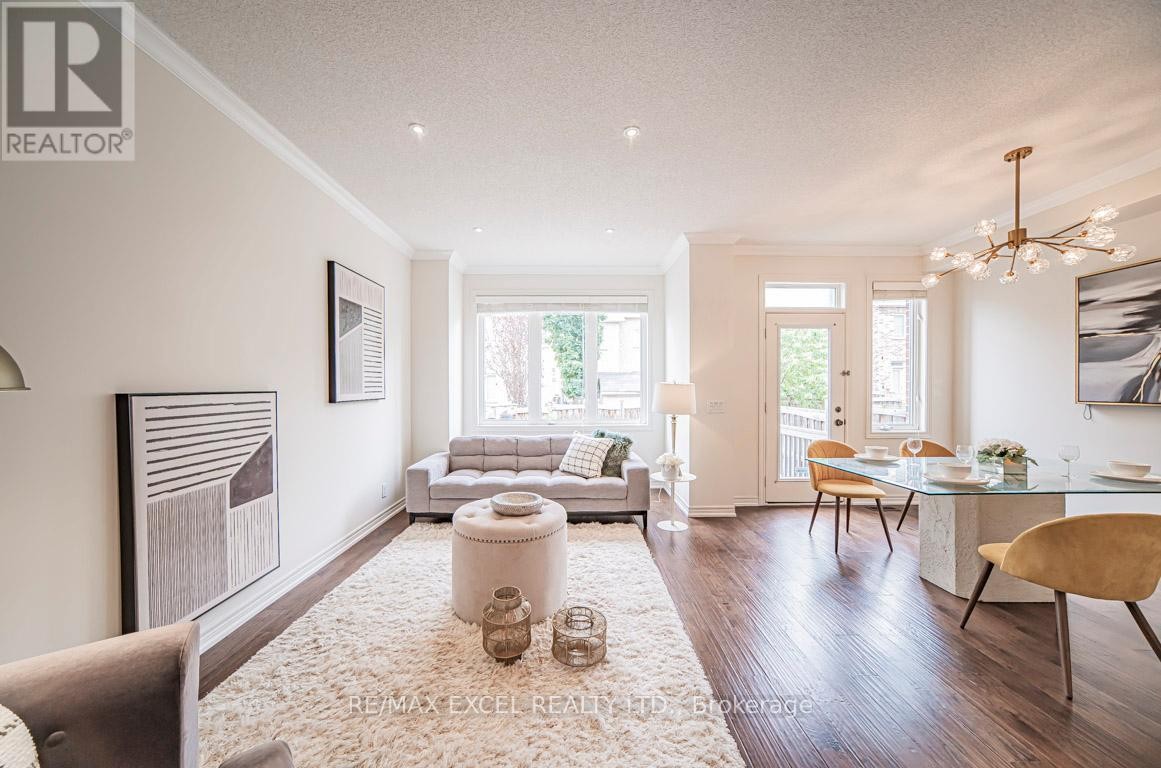
3 Beds
, 3 Baths
104 HARVEST HILLS BOULEVARD ,
East Gwillimbury Ontario
Listing # N12272015
3 Beds
, 3 Baths
104 HARVEST HILLS BOULEVARD , East Gwillimbury Ontario
Listing # N12272015
Welcome to your new home! Don't miss out on this beautiful 3 bedroom Townhome, nestled in heart of East Gwillimbury neighborhood but back into a quiet street. Super spacious open concept layout features a coming living and dining room on main floor which accommodate any size of family and guests. Large separate kitchen space features upgraded marble countertop along with modern backsplash and stainless steel appliances. Great size for all bedrooms upstairs, huge windows brings in tons of sunlight for all seasons! Builder professionally finished basement with cozy fireplace makes a great recreational space, it will be fun still during those late game nights!! Extra long driveways parks additional 2 more cars, Steps to schools, transit, trails, Costco and community Centre. upgrades include: Hardwood Floors, 9' Ceilings, Crown Moulding, pot lights T/O and many more! (id:7526)
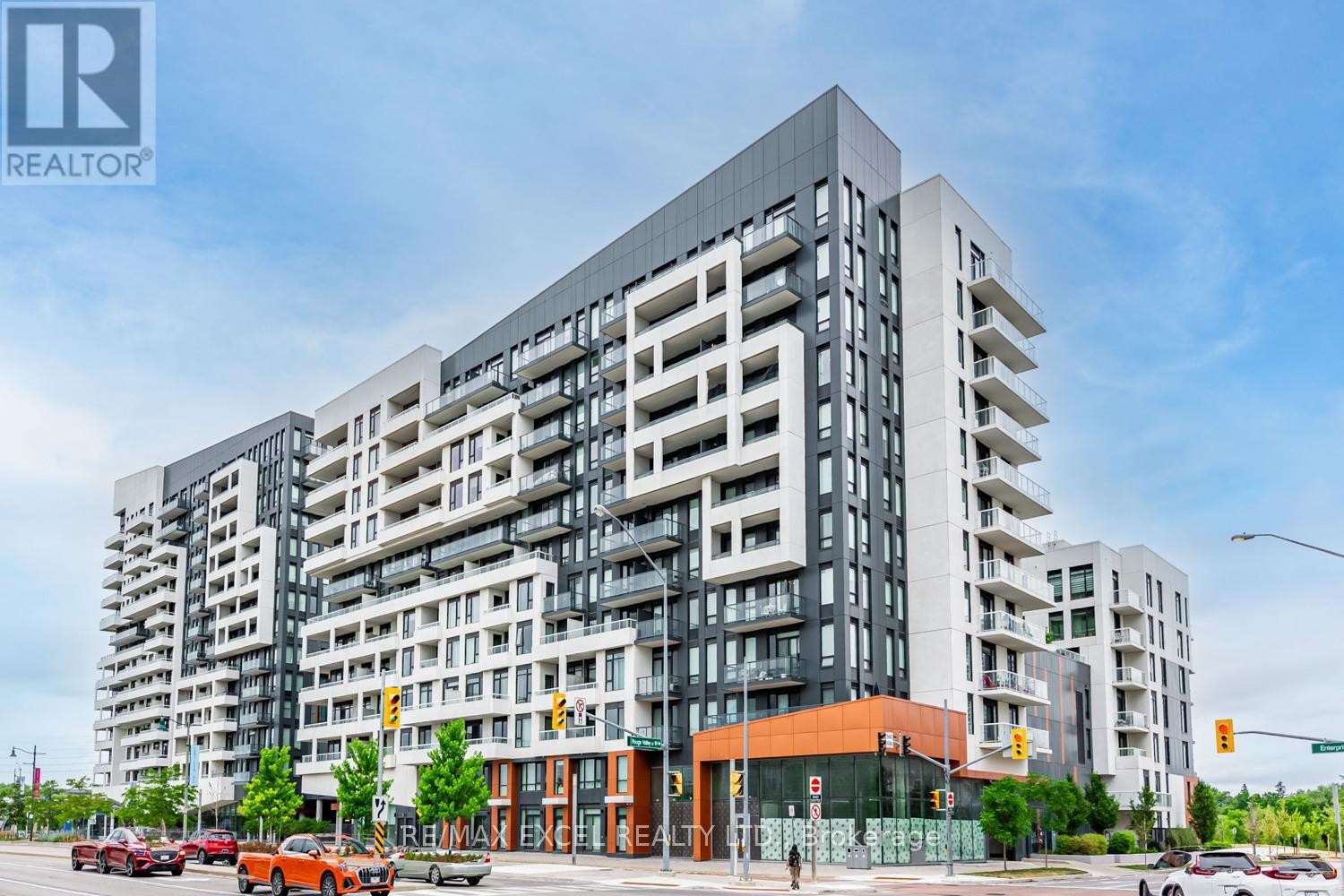
2 Beds
, 2 Baths
1101 - 8 ROUGE VALLEY DRIVE W ,
Markham (Unionville) Ontario
Listing # N12272084
2 Beds
, 2 Baths
1101 - 8 ROUGE VALLEY DRIVE W , Markham (Unionville) Ontario
Listing # N12272084
One of Most Desirable Locations in Markham - Unionville. Bright & Spacious 2 Bedroom 2 Full Bath Unit w/Unobstructed Panoramic View on 109 Sqft Private Balcony. 9ft Ceiling, Functional Layout, Super Well-Maintained Home. European Style Kitchen w/Island that Offers Eat-In Dinning Area/Working Space w/Extra Storage. 5-Star Amenities, 24 Hours Concierge, Gym Room, Multi-Purpose Room, Roof Top Garden, Outdoor Pool & More. Steps To Shops Supermarkets. Public Transportation at Door Stop. Minutes To Hwy 7, 404 & 407. One Of Best Floor Plans In The Complex That You Don't Wanna Miss Out. Show w/Confident. You Will Be Impressed. (id:7526)
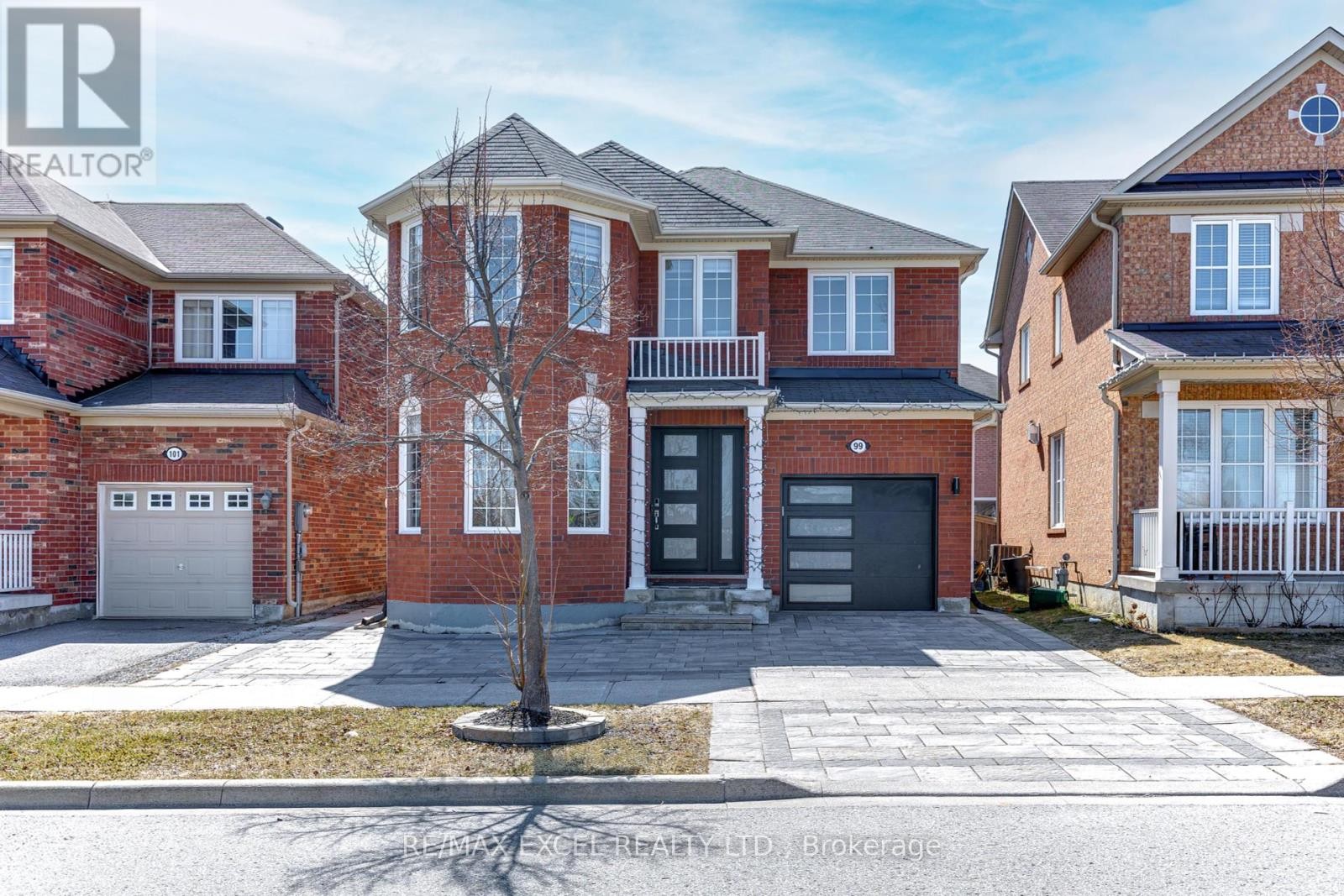
4+1 Beds
, 4 Baths
99 JAMES PARROTT AVENUE ,
Markham (Wismer) Ontario
Listing # N12270556
4+1 Beds
, 4 Baths
99 JAMES PARROTT AVENUE , Markham (Wismer) Ontario
Listing # N12270556
Excellent Location! Fully Renovated with $$$ Upgrades! Expansive 34.5 Ft Frontage! Detached Home with Park View in the Highly Sought-After Wismer Community. This Bright & Spacious Home Features a Freshly Painted Interior, Smooth Ceilings, and Abundant Potlights (2023). The Upgraded Kitchen (2023) Boasts Brand New Floor Tiles, Custom Cabinets, Quartz Countertops, & Stainless Steel Appliances.The Amazing-Sized Primary Bedroom Includes a Walk-In Closet & 5-Piece Ensuite! The Second Floor Offers 4 Spacious Bedrooms & 2 Bathrooms. Hassle-Free Upstairs Laundry Room. A Professionally Finished Basement with An Extra Ensuite(2023) Features New Paint, Flooring & Potlights (2023), Offering Additional Living Space. Exterior Upgrades Include an All-Brick Widened Driveway and Backyard Space, Enhancing Curb Appeal. Garage Door (2024), Roof Insulation (2023), A Newer A/C Unit (2024) Ensures Year-Round Comfort. Prime Location! Close to Top-Ranked Schools, Parks, Trails, GO Station, Markville Mall, Grocery Stores, Restaurants & More! Don't Miss This Rare Opportunity! School Zone in 2025 : Bur Oak S.S, Milliken Mills H.S, Bill Hogarth S.S. and Unionville H.S (Art). (id:7526)

3+1 Beds
, 3 Baths
106 ALEXMUIR BOULEVARD ,
Toronto (Agincourt North) Ontario
Listing # E12271838
3+1 Beds
, 3 Baths
106 ALEXMUIR BOULEVARD , Toronto (Agincourt North) Ontario
Listing # E12271838
Welcome to this exquisite detached home! Nestled in the heart of Scarborough, the most desirable mature quiet neighborhood. Situated on a best premium wide lot, with multi- level split offering separation of living areas, it fits all types of family! This newly renovated home also features a spacious open-concept design that maintains extremely practical distinct living and family areas, perfect for both entertaining and everyday comfort. The home is flooded with natural light, thanks to the massive windows throughout that highlight the beautiful hardwood floors and enhance the homes airy feel. Upstairs, you'll find 3 generously sized bedrooms with huge windows. The large driveway offers parking for up to three additional cars, providing convenience for families and guests. It also located in an exceptional area, this home offers both the peace of a park-side setting and the convenience of nearby business and amenities. Steps To transit Schools And Shopping Malls, Parks, Grocery Stores & Much More! Don't miss your chance to own this stunning property a true gem! **EXTRAS** upgrades include: over 200k top to bottom brand new renovated, new roof, new hardwood floor T/O, pot light TO, new stairs, new French doors, new kitchen and all baths, new full basement apartment with separate entrance, tenant can leave or stay. freshly painted T/O and much much more! (id:7526)
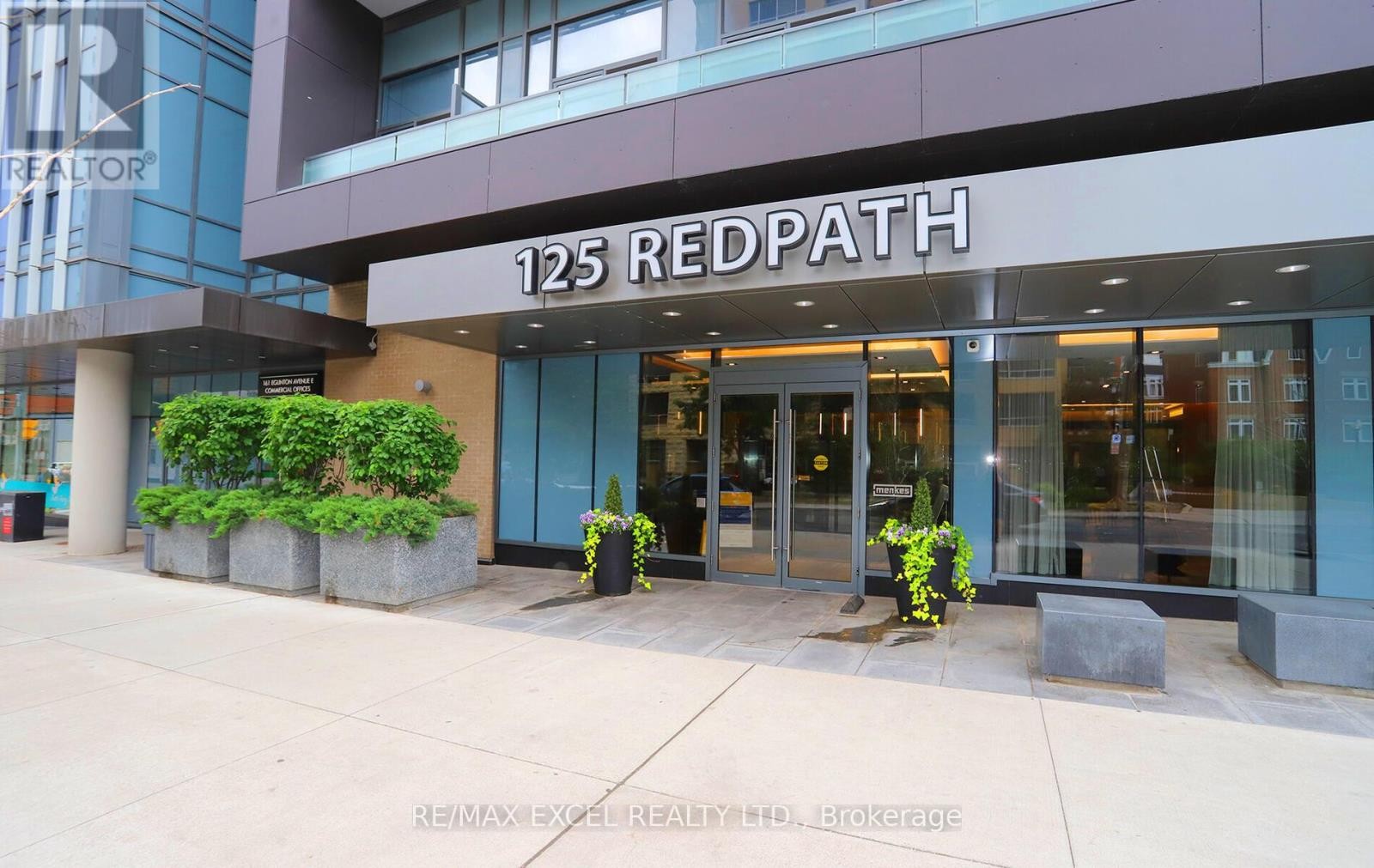
1 Beds
, 1 Baths
1804 - 125 REDPATH AVENUE ,
Toronto (Mount Pleasant West) Ontario
Listing # C12269055
1 Beds
, 1 Baths
1804 - 125 REDPATH AVENUE , Toronto (Mount Pleasant West) Ontario
Listing # C12269055
Beautiful One Bedroom at Prime Yonge & Eglinton with Stunning Unobstructed View on High Floor and Great Open Concept Floor Plan. Includes a Rare Storage Locker. Just move in!! Steps to Subway, Grocery, LCBO, Shops & Restaurants & LRT (Yes the wait is Almost Over and it will be Running Very Soon!!) and Much Much More . $$$ Amenities, Gym, Sauna, Billiards, Party Room, Theatre, Outdoor Garden, 24-Hr Concierge and More! "Large One Bedroom" Unit w/ Unobstructed Northern Views, Bright Sun Filled Unit, Open Terrace-Like Balcony, Premium Built-in Appliances, Quartz Counter Tops, Premium Flooring and One Locker on the 7th Floor, Etc. Don't Miss this Great Property in a Prime Location!! (id:7526)

1 Beds
, 1 Baths
1705 - 426 UNIVERSITY AVENUE ,
Toronto (Kensington-Chinatown) Ontario
Listing # C12268964
1 Beds
, 1 Baths
1705 - 426 UNIVERSITY AVENUE , Toronto (Kensington-Chinatown) Ontario
Listing # C12268964
Subway at your doorstep! This South Facing One Bedroom Features 506SF as per Builder's Plan. Freshly Painted. 9ft Ceiling. Large Balcony. Floor to Ceiling Window. Large Hallway Closet, Providing Lots of Storage. Prime Downtown Location, Just 1 Min Walk from St. Patricks Subway Station, 6 Min Walk to OCAD University and Mount Sinai Hospital, 15 Min Walk From U of T St. George Campus. (id:7526)
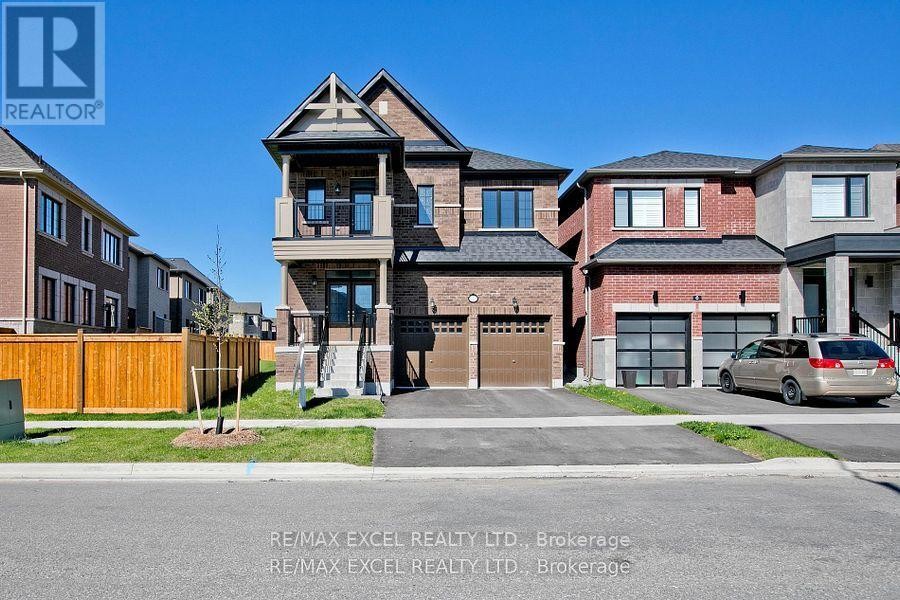
4 Beds
, 4 Baths
4 YARL DRIVE ,
Markham (Middlefield) Ontario
Listing # N12267305
4 Beds
, 4 Baths
4 YARL DRIVE , Markham (Middlefield) Ontario
Listing # N12267305
Elegant Detached House Just Over 2 Year New Home In The Prestigious Victory Green Community At 14th Ave & Middlefield, Markham. Just Under 2500 Sf(2431 Sf)Situated On A Premium Pie-Shaped Lot, This Elegant Home Features Double French Doors, 9-Ft Smooth Ceilings On Both Main And Second Floors, And A Spacious Open-Concept Layout.Brand New Hardwood Floor In Bedrooms ,The Gourmet Kitchen Boasts Quartz Countertops, Stainless Steel Appliances, Extended Cabinetry, A Deep Sink, And An Upgraded Center Island With Breakfast Bar. Enjoy 4 Spacious Bedrooms And 4 Bathrooms, Including A Large Primary Suite With A Spa-Like Ensuite And Walk-In Closet. Laundry Is Conveniently Located On The Second Floor. Separate Side Entrance To The Basement Offers Great Rental Potential. Loaded With Upgrades: Crystal Lighting In Living, Family, And Kitchen Areas, LED Lights, Central Vacuum System, Upgraded Stairs And Railings, Gas Fireplace, AC, Ventilation System, And Existing Zebra Blinds. Includes 200-Amp Panel With Rough-In For EV Charging And Security Cameras. Close To Community Centre, Costco, Markville Mall, Hwy 407, Top Schools, Parks, Hospital, And More! (id:7526)
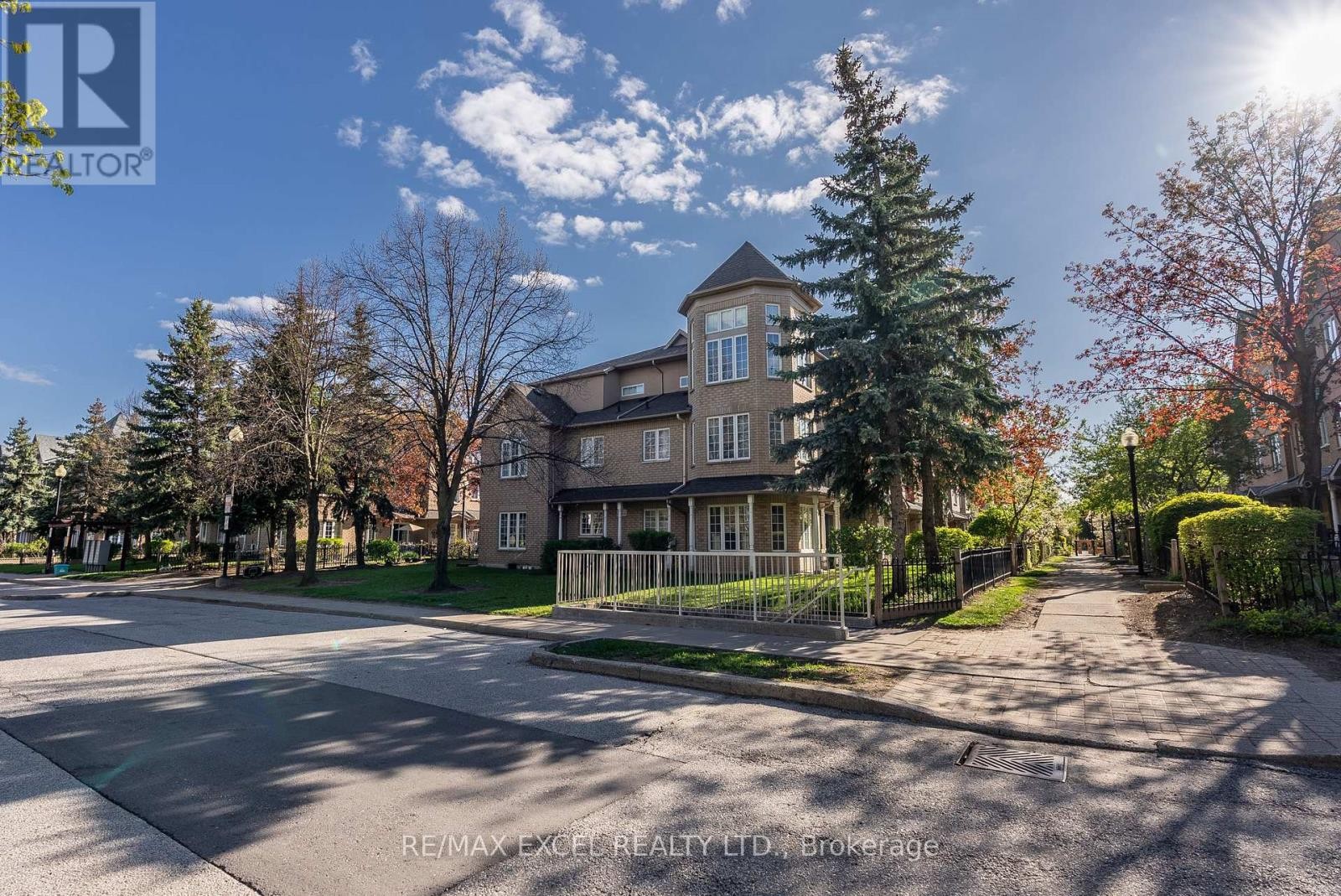
3 Beds
, 3 Baths
16 - 23 ST MORITZ WAY ,
Markham (Unionville) Ontario
Listing # N12266164
3 Beds
, 3 Baths
16 - 23 ST MORITZ WAY , Markham (Unionville) Ontario
Listing # N12266164
Must See This Spacious and Well-Maintained Affordable Townhouse In The Heart of Markham! 9 Ft. Celling Main Floor With Crown Moulding, Pot Light. Large Living And Dining Room With Hardwood Floor. And Walkout To Patio. Huge Master Bdrm with The Renovated Ensuite. Finished W/O Bsmt With Access To 2 Parking. Excellent School District: Coledale; St.Justin Martyr; Unionville Hs; Unit is Next To Park. Close To All amenities, Shopping @ Warden and Hwy7, First Markham Place. Mins to Public Transit, 404 & 407, Supermarket, Restaurants, Extras Incl. (id:7526)
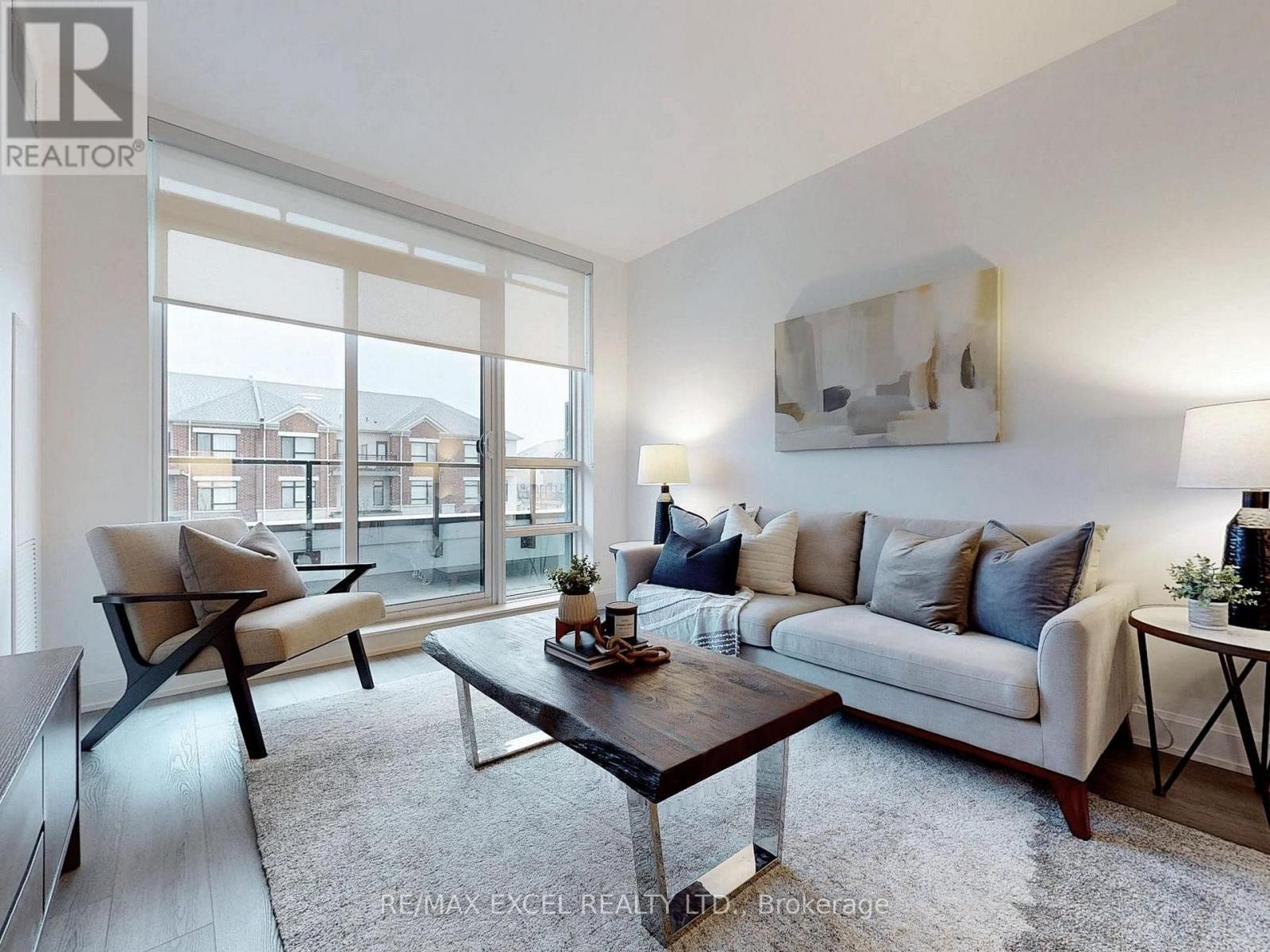
2+1 Beds
, 3 Baths
103 - 12 GANDHI LANE ,
Markham (Commerce Valley) Ontario
Listing # N12265850
2+1 Beds
, 3 Baths
103 - 12 GANDHI LANE , Markham (Commerce Valley) Ontario
Listing # N12265850
Discover Luxury Living at Pavilia Towers, Perfectly Situated at the Intersection of Hwy 7 and Leslie Ave. Grand 1290 Sqft. Beautiful Sun filled Unit and Boasts Two Ensuite Bedrooms Plus Den Offering Ample Space for Families or Those Seeking Versatility. 10 Ft Ceiling. Modern Kitchen Design Features Quartz Countertops & Quartz Backsplash, Large Island, Sleek Smooth Cooktop, Built-in Oven; All 3 Bathrooms with Quartz Countertops. 2 Ensuite Bedrooms Are Roomy and Private, Large Walk-in Closet in Primary Bedroom. Large Den with Frosted Glass Sliding Doors & Closet (Can Be Used as 3rd BR), Perfect for Families or Those Who Need Extra Space. Laminate Floor Throughout. Amazing 2 Side by Side Parking (extra long) & Same Floor Locker Included. Keyless Entry to Unit (Lock & Unlock by Fob); Fantastic Amenities Including an Indoor Pool, Gym, Party Room, Library, and Rooftop Patio with BBQ Area. Located Near the Viva Station and Richmond Hill Centre (GO), Commuting Is a Breeze. Major Highways 407 and 404 Are Just Minutes Away, as Well as Plenty of Banks, Restaurants, and Shops for Everyday Needs. Don't Miss Out on the Chance to Experience Luxury Living at Its Finest. Move into Pavilia Towers and Enjoy Comfort, Convenience, and Sophistication All in One Place. (id:7526)
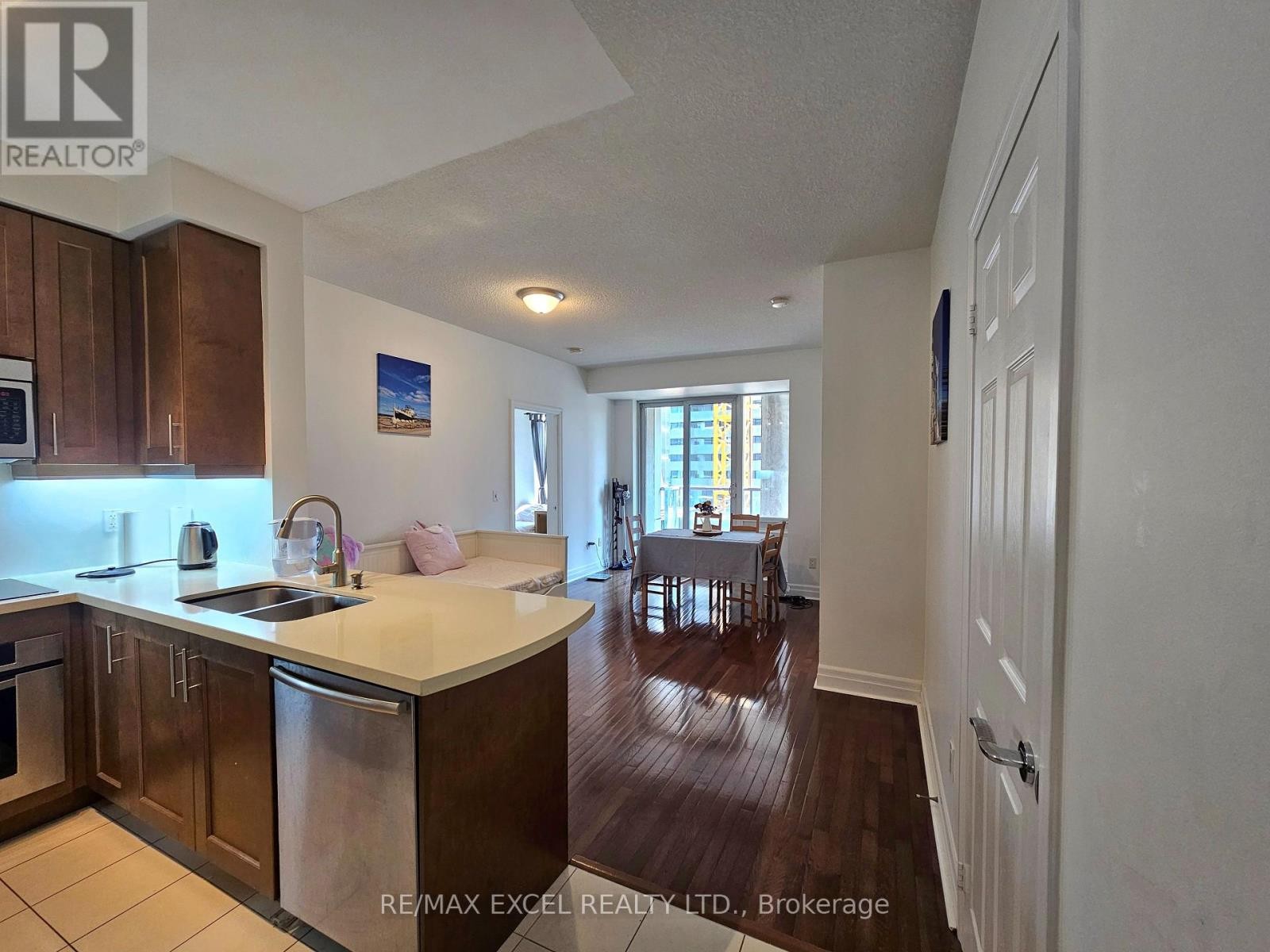
2 Beds
, 2 Baths
1205 - 35 BALMUTO STREET ,
Toronto (Bay Street Corridor) Ontario
Listing # C12262179
2 Beds
, 2 Baths
1205 - 35 BALMUTO STREET , Toronto (Bay Street Corridor) Ontario
Listing # C12262179
Prestigious Yorkville Location At Bay & Bloor. Steps To Yorkville's Finest Shops And Restaurants. Walk To Subway Station And University Of Toronto. Beautiful Hardwood Floor In Living Rm, Quatz Stone Counter Top, S/S Appliances. 9 Foot Ceiling, 3Pc Ensuite And 3Pc 2ndBathroom. Excellent Facilities. 24 Concierge. Immediate Possession Available. (id:7526)
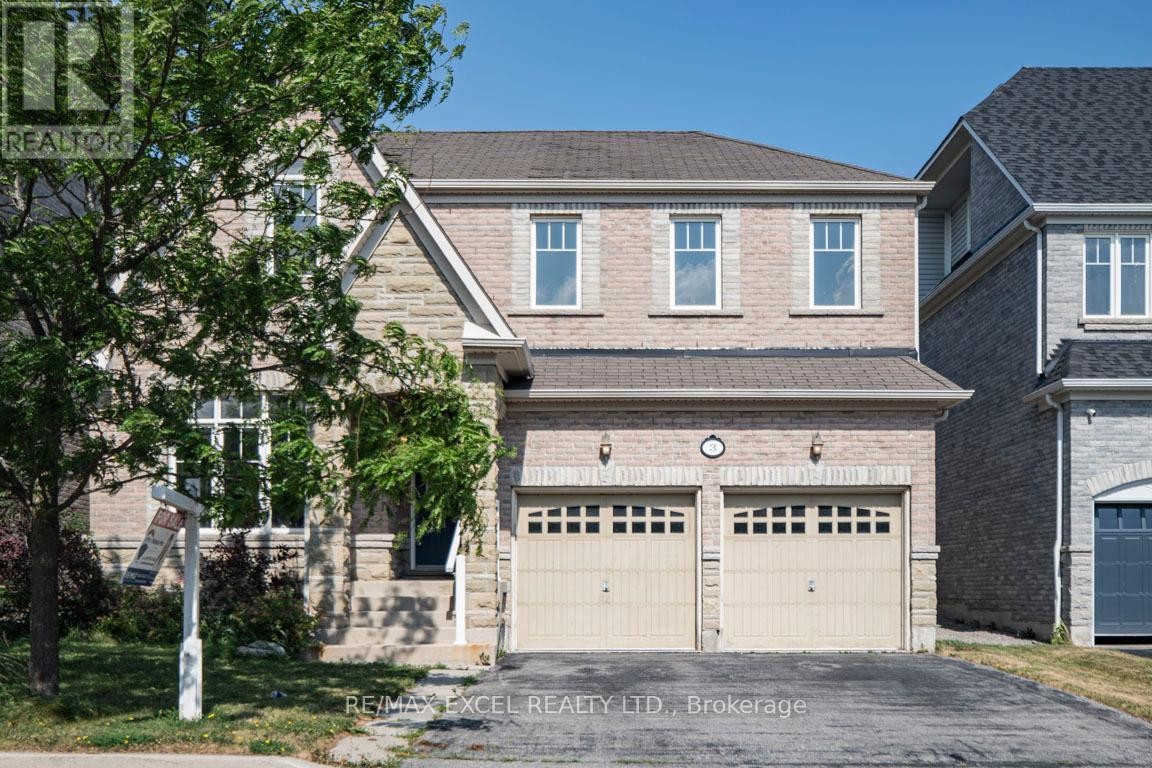
4+1 Beds
, 3 Baths
3 HEADON AVENUE ,
Ajax (Central East) Ontario
Listing # E12261096
4+1 Beds
, 3 Baths
3 HEADON AVENUE , Ajax (Central East) Ontario
Listing # E12261096
Welcome to this exquisite Monarch detached home! Nestled in the heart of Ajax, the most desirable mature business area. Situated on a best premium wide lot, this property boasts a massive backyard that backs onto a serene, quiet park offering ultimate privacy and a tranquil escape. With approx 2500 sqf above ground and huge finished basement, it fits all types of family! This home also features a spacious open-concept design that maintains extremely practical distinct living and family areas, perfect for both entertaining and everyday comfort. The home is flooded with natural light, thanks to the massive windows throughout that highlight the beautiful hardwood floors and enhance the homes airy feel. The 9-foot ceilings add to the sense of grandeur and space, creating an inviting atmosphere that flows effortlessly from room to room. Upstairs, you'll find four generously sized bedrooms, including a versatile study area that's perfect for work or leisure. The large driveway offers parking for up to four additional cars, providing convenience for families and guests. It also located in an exceptional area, this home offers both the peace of a park-side setting and the convenience of nearby business and amenities. Steps To 401/407, Schools And Shopping Malls, Transit, Go Train, Parks, Casino, Costco, Walmart, Grocery Stores & Much More! Don't miss your chance to own this stunning property a true gem in Ajax! **EXTRAS** upgrades include: freshly painted T/O, marble counter top, hardwood flr on main! (id:7526)
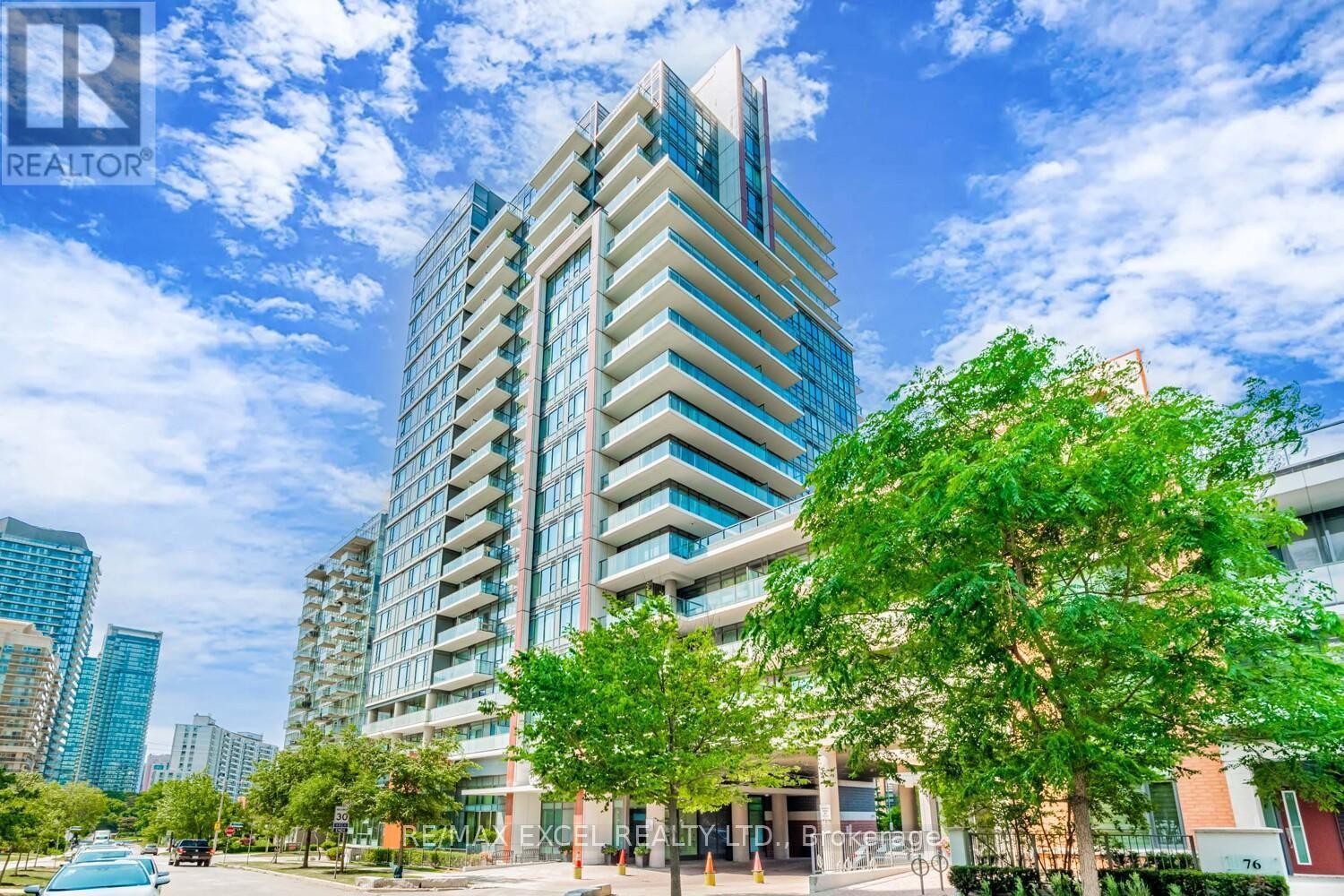
1+1 Beds
, 2 Baths
1507 - 68 CANTERBURY PLACE ,
Toronto (Willowdale West) Ontario
Listing # C12261545
1+1 Beds
, 2 Baths
1507 - 68 CANTERBURY PLACE , Toronto (Willowdale West) Ontario
Listing # C12261545
Attention to First-Time Buyers & Investors!! One of Best Locations in the City! Rarely Offered Bright Immaculate Unit In Luxurious Celsius Condo. *Unobstructed West-Facing View* Imaging Yourself Having a Morning Coffee & Looking At The Million Dollar View. Well-Maintained 1+Den W/2Bath, 9 Ft. Ceiling, Functional Layout to Utilize The Usage. Floor to Ceiling Windows Bring in Lots of Nature Lights. Generous-Sized Primary Room w/Large Closet & 4 Pc Ensuite to Max the Comfort Living. Open Concept Multi-Function Den/Office/2nd Bedroom. Kitchen w/Double-Sink & Under Cabinet Lights. Well Set-Up Amenities: Concierge, Gym, Visitor Parking, Party Room, Outdoor Terrace W/Bbq Area & More To Offer. A Perfect Place Called Home. A Must See, You Will Be Impressed! (id:7526)
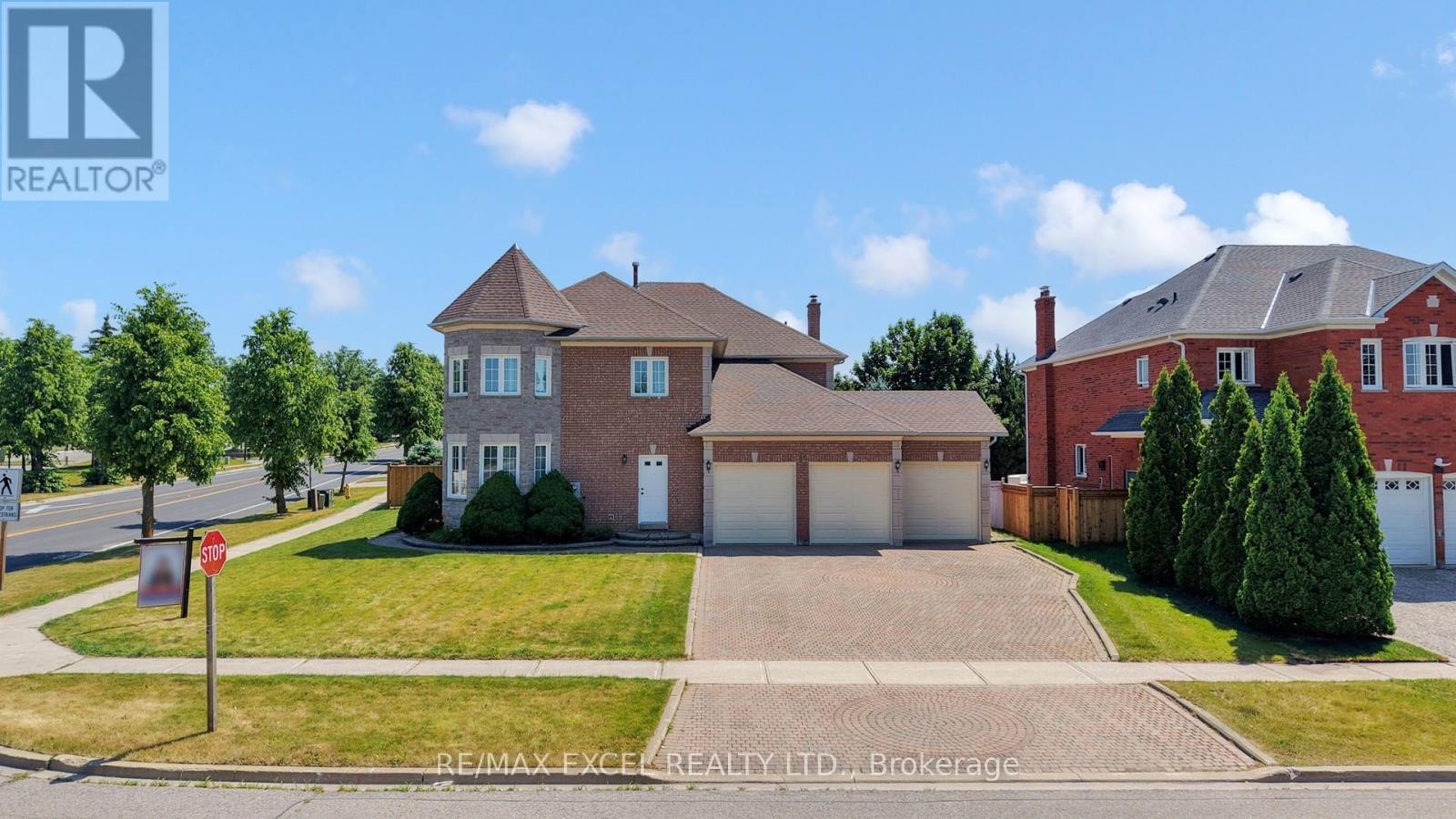
4+1 Beds
, 4 Baths
35 TOWNSON ROAD ,
Markham (Cachet) Ontario
Listing # N12261606
4+1 Beds
, 4 Baths
35 TOWNSON ROAD , Markham (Cachet) Ontario
Listing # N12261606
A Stunning Greenpark-Built (3-Car Garage) Executive Detached House In The Prestigious Cachet Community! Offering 3943 SQFT Spacious 4 Bedrooms and 4 Bathroom residences on a Rare 88 Wide Premium Corner Lot. Meticulously Maintained by the Original Owner. Bright and Functional Layout. Sun-filled Bay Windows in Both Living and Dining Room. The Expansive Chef's Kitchen includes Ample Cabinetry, Large Breakfast Area and New Custom Glass Door and Blinds. Spacious Family Room with Maple Fireplace Overlooks Beautifully Landscaped Backyard. A Large Size Office/Library on Main Floor can use as In-law suite. Highlight 2 Large Master Ensuite on 2nd Floor. A Grand Primary Bedroom with a Luxurious 6-Pieces Bath and Walk-in Closet. All Large and Good size Bedrooms. A Welcoming Grand Foyer, 2 Staircases to Basement, Main Floor Laundry and Side Entrance. Your Children Can Choose to Study in 2 Top-Ranked High Schools, St. Augustine Catholic School & Pierre Trudeau Secondary Schools (St. Augustine CS was ranked Top 6 Out of 746 High Schools In Ontario and Pierre Trudeau SS was ranked Top 12 out of 749 High Schools), Walking distance To Parks & Trails, Top Schools, Restaurants, Cafes, T& T Supermarket, Cachet Shopping Centre & Kings Square Shopping Centres, Minutes Drive To Hwy 404 & 407, Go Station, Costco, Home Depot, Canadian Tire, Shoppers, Tim Hortons, 5 Major Banks, First Markham Place, Main Street Unionville & All Other Amenities! Move in and Enjoy! (id:7526)
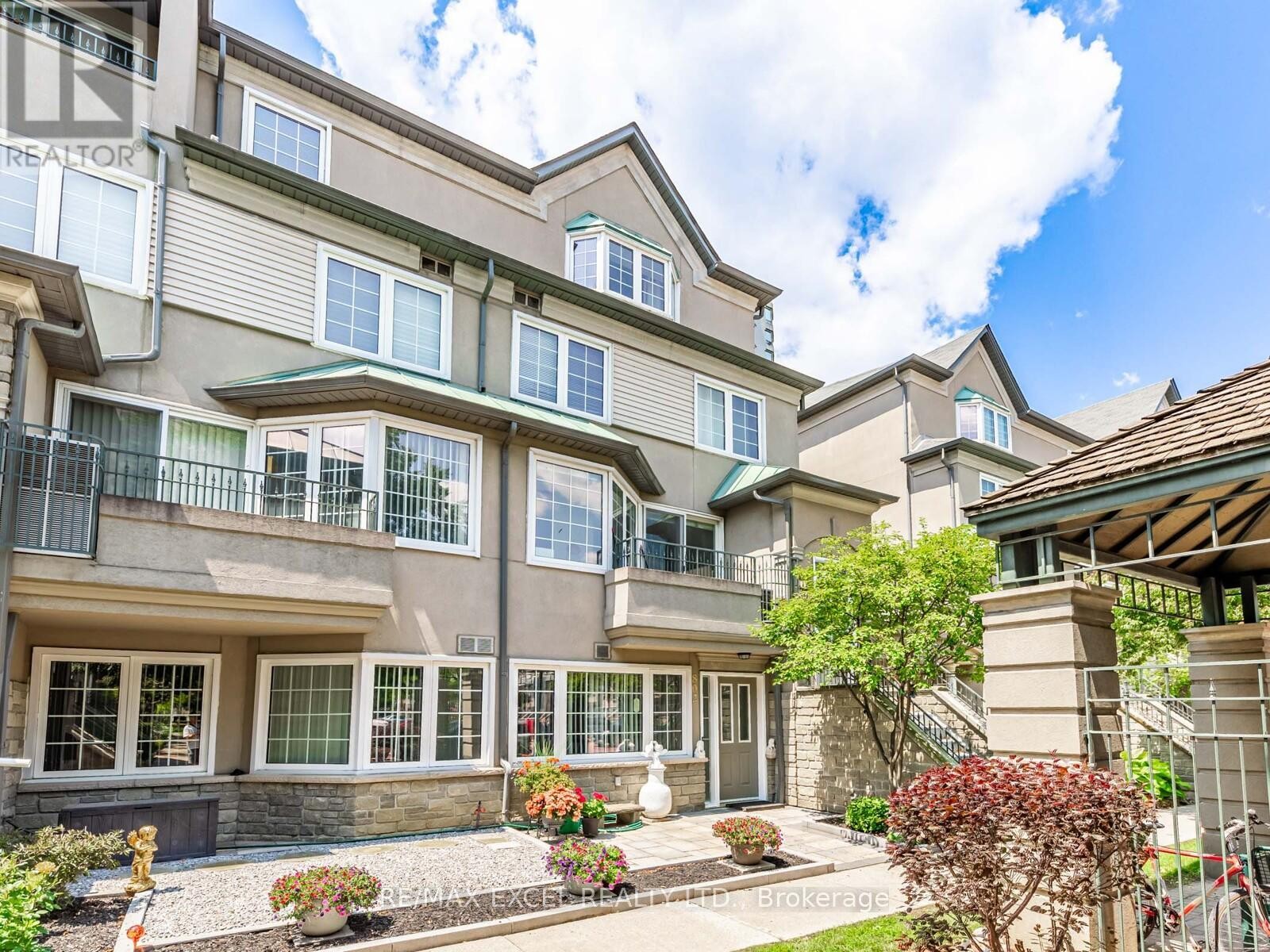
2 Beds
, 2 Baths
802 - 188 BONIS AVENUE ,
Toronto (Tam O'Shanter-Sullivan) Ontario
Listing # E12261608
2 Beds
, 2 Baths
802 - 188 BONIS AVENUE , Toronto (Tam O'Shanter-Sullivan) Ontario
Listing # E12261608
Luxurious Tridel-Built Townhouse in Prime Location! Spacious approx. 1,423 sq ft layout featuring 2 bedrooms, 2 bathrooms, and one parking spot. East-facing unit overlooking visitor parking. The oversized primary bedroom includes a 4-piece ensuite and walk-in closet. Open-concept living/dining area with laminate floors throughout. Recent updates: new windows (2022) and private patio garden (2024). Enjoy 24-hour gated security, indoor swimming pool, party room & more. Conveniently located just steps to TTC, Walmart, supermarkets, shopping plaza, and library. Quick access to Hwy 401. Move-in ready! (id:7526)
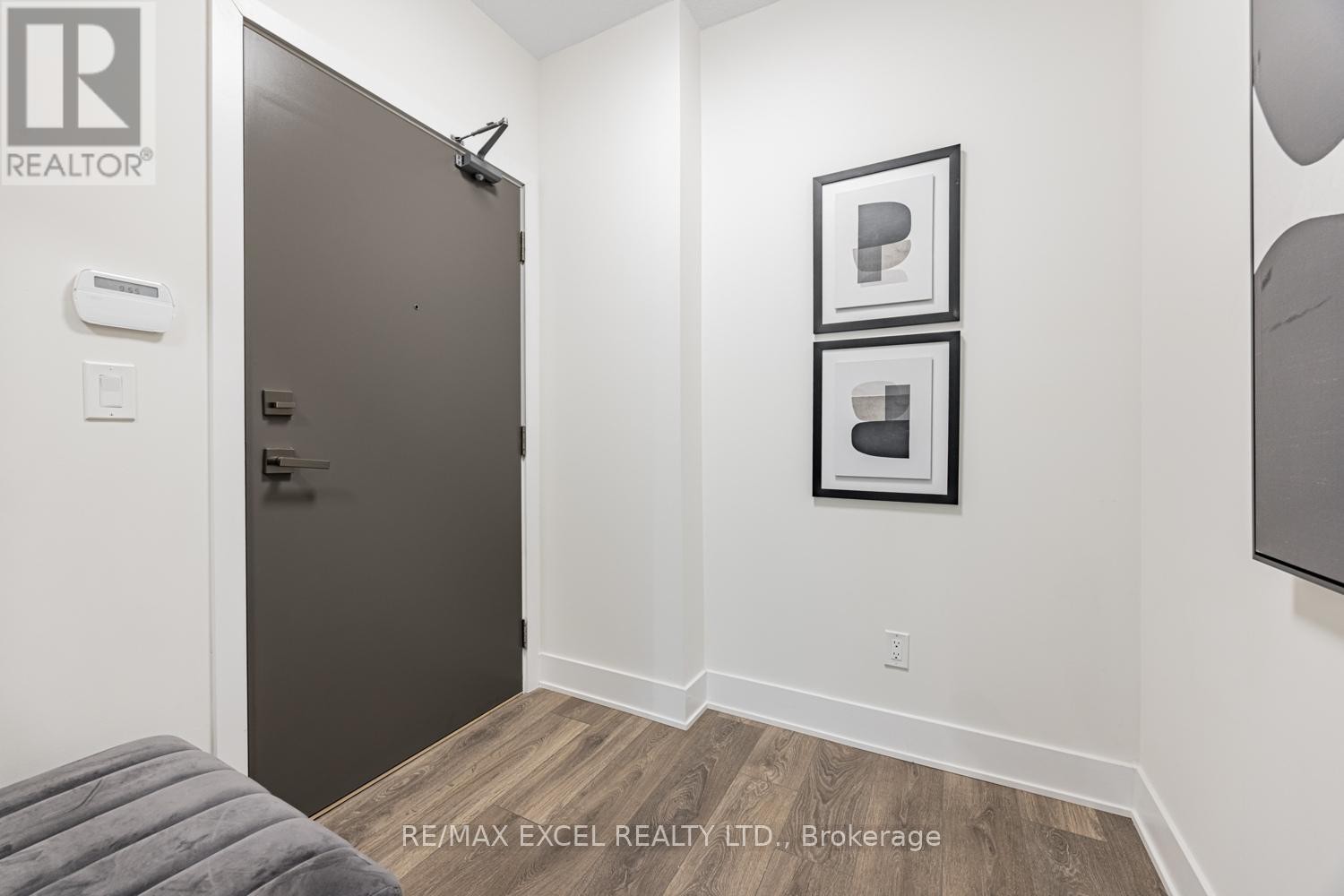
2 Beds
, 2 Baths
729 - 188 FAIRVIEW MALL DRIVE ,
Toronto (Don Valley Village) Ontario
Listing # C12261597
2 Beds
, 2 Baths
729 - 188 FAIRVIEW MALL DRIVE , Toronto (Don Valley Village) Ontario
Listing # C12261597
Attention to First-Time Buyers & Investors. Location!Location!Location! Rarely Offered "Corner Unit" Conveniently Located @Verde Condos. Beautiful SouthWast View w/Tons of Natural Light Through Floor to Ceiling Windows. Very Well Maintained Cozy Unit, 9Ft Ceiling. Open Concept Living/Dining Functional Layout Without Wastage of Space, w/o To Balcony. Generous Sized Bedrooms w/LED Lights, 2 Full Baths. NO Carpet Throughout. Stainless Steel Appliances, Quartz Counter Tops & More To Offer. Excellent Amenities. Walking Distance to Subway, Shops, Supermarket, Library. Minutes Away to Highways. A Must See Unit That You Don't Wanna Miss Out. (id:7526)
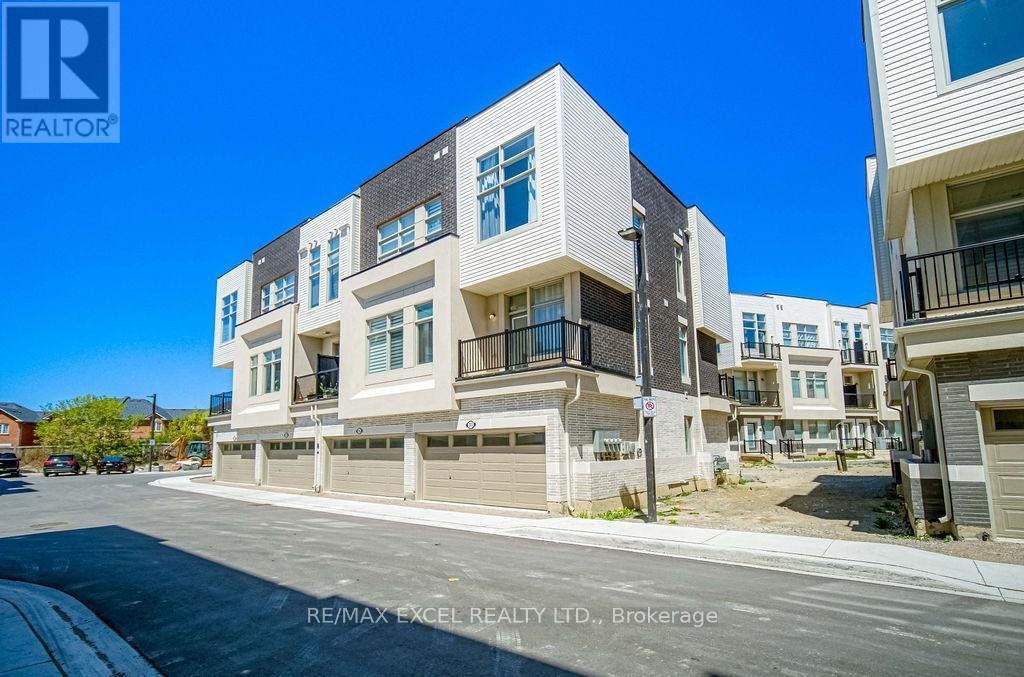
4 Beds
, 4 Baths
33 ALBERT FIRMAN LANE ,
Markham (Cachet) Ontario
Listing # N12260144
4 Beds
, 4 Baths
33 ALBERT FIRMAN LANE , Markham (Cachet) Ontario
Listing # N12260144
Modern Executive End-Unit Townhome In Prestigious Cachet Community! Overlooking a community park.This Stylish 4-Bedroom, 4-Bath Residence Offers Approx. 2,618 Sq Ft Of Bright, Functional Living Space. Perfect For Growing Families Or Work-From-Home Professionals. Built With Quality And Comfort In Mind, Featuring A Private 2-Car Garage And Convenient Ground-Level Bedroom With Ensuite. Ideal For In-Law Suite Or Home Office.Enjoy A Spacious, Sun-Filled Layout With Contemporary Finishes Throughout: 10-Foot Ceilings, Smooth Ceilings, Pot Lights, And Premium Hardwood Flooring. The Open-Concept Kitchen Boasts Quartz Counters, Stainless Steel Appliances, Large Center Island, And Ample Storage. Seamlessly Flowing Into A Generous Living/Dining Area With Walk-Out Balcony, Perfect For Entertaining Or Everyday Living.Retreat To The Third-Floor Primary Suite With A 5-Piece Ensuite And Walk-In Closet, Alongside Two Additional Bedrooms And A Full Bath Providing Comfort And Privacy For The Whole Family. The Rooftop Terrace Offers A Rare Outdoor Oasis With Unobstructed Views Perfect For Relaxing, Gardening, Or Hosting Summer Gatherings.Move-In Ready With Thoughtful Upgrades: Hardwood Stairs, Custom Window Treatments, Second-Floor Laundry, Central A/C, And Energy-Efficient Windows.Unbeatable Location Minutes To Hwy 404, Hwy 407, Top-Ranked Schools, Parks, Angus Glen Community Centre, T&T Supermarket, Costco, Restaurants & All Major Amenities. This Is Modern Markham Living At Its Finest! (id:7526)
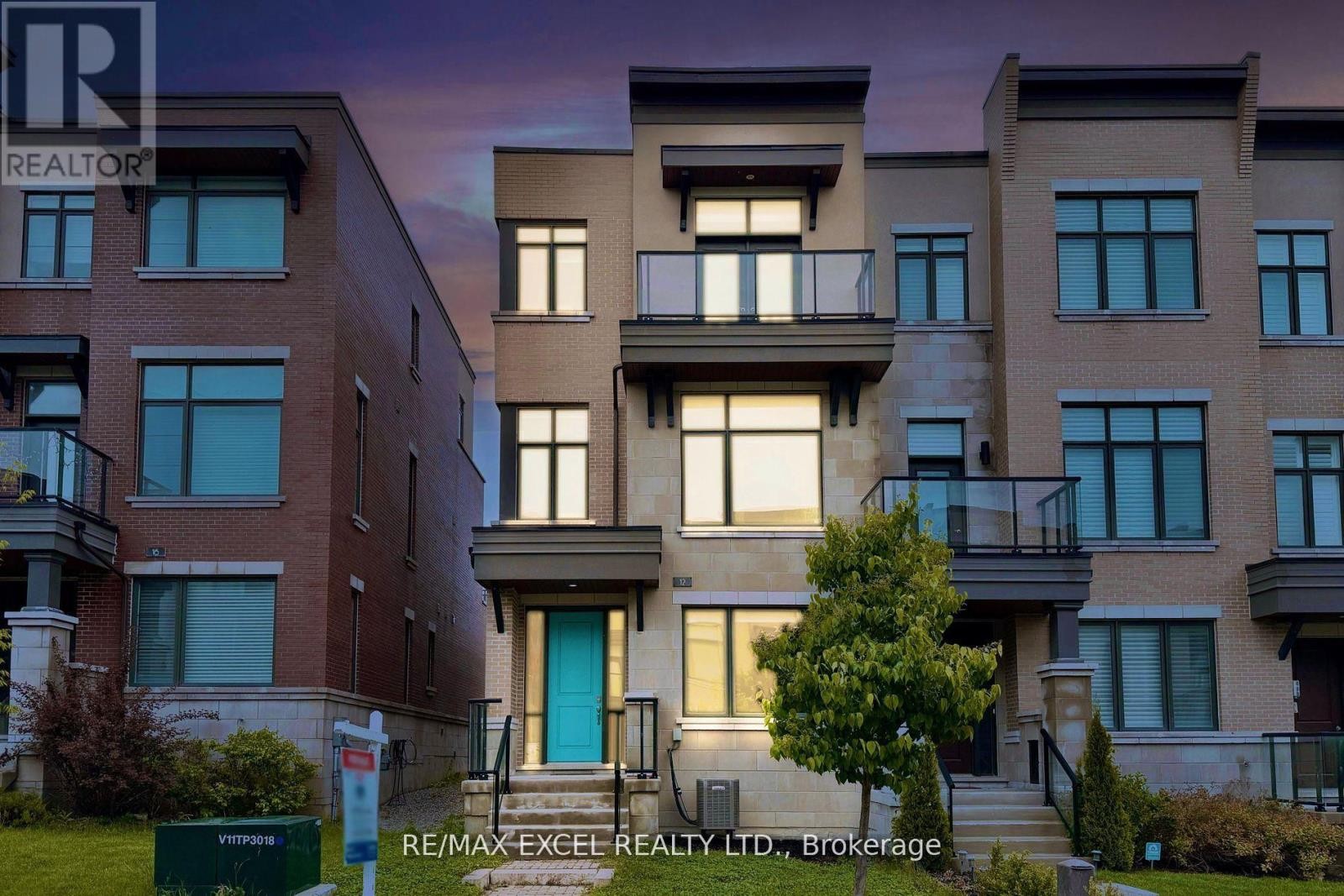
3 Beds
, 4 Baths
12 AYLIN CRESCENT ,
Vaughan (Patterson) Ontario
Listing # N12259257
3 Beds
, 4 Baths
12 AYLIN CRESCENT , Vaughan (Patterson) Ontario
Listing # N12259257
**Welcome home to this luxury freehold end unit townhouse** With an abundance of windows in every room, this home is filled with natural light. Ground floor has a spacious foyer, large family room perfect for rec room or convert to 4th bedroom, 3 pc bathroom, ample storage, large laundry room and access to oversized double car garage with 4 car driveway parking. Main floor has 10 ft ceilings, open concept living/dining room, large kitchen with luxury appliances, walk through pantry, eat in breakfast area and walk out to spacious terrace perfect for entertaining. Upper floor primary bedroom with 4 pc ensuite, large walk in closet, and all 3 bedrooms have walk out to balcony! Upgraded cabinetry and countertops, smooth ceilings and potlights throughout. 9 ft ceilings on main and upper floor. Situated on a quiet street. *No potl fees* Close to parks, restaurants, grocery, community center, top ranking schools, family friendly neighborhood. Easy access to hwy 7, 407, public transportation. Original owner, move in ready! (id:7526)
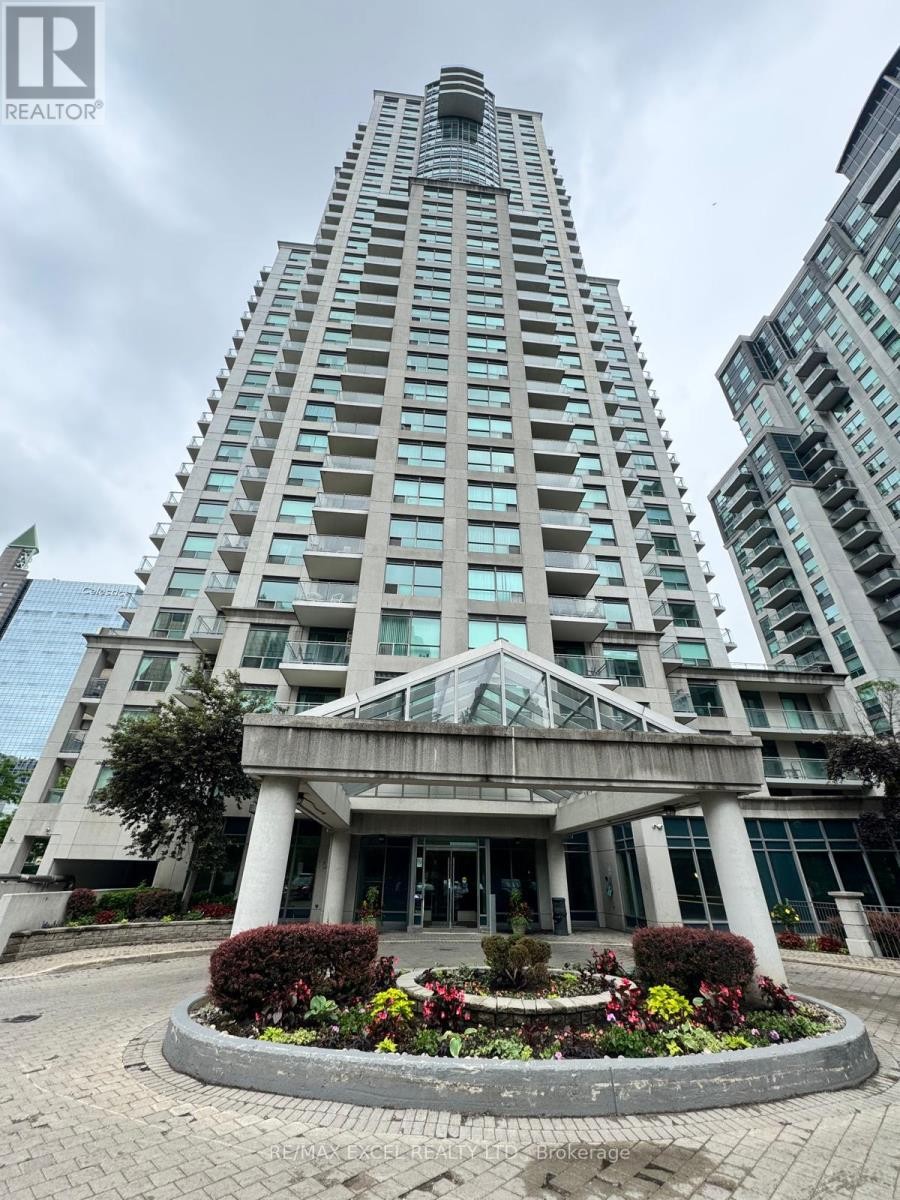
2 Beds
, 2 Baths
2006 - 21 HILLCREST AVENUE ,
Toronto (Willowdale East) Ontario
Listing # C12258911
2 Beds
, 2 Baths
2006 - 21 HILLCREST AVENUE , Toronto (Willowdale East) Ontario
Listing # C12258911
Don't Miss this Stunning 2 BR corner unit at the Prestigious 21 Hillcrest building by Monarch! Great Value w/Unobstructed View, Rare TWO balconies on high floor with stunning South-West Views. Located at Prime Yonge and Sheppard Willowdale area that is steps to TTC Subway Stations, Restaurants, Grocery, Shopping, Banks, Library, Arts Center and MUCH more!! This Spectacular Split Bedroom layout is very Bright and Spacious! This property has Lots of High End Amenities w/ Concierge, Indoor Pool, Sauna, Gym, Party Room Theatre Media Room, Visitor Parking and much more!! (id:7526)

4+2 Beds
, 5 Baths
29 BRASS DRIVE N ,
Richmond Hill (Jefferson) Ontario
Listing # N12259245
4+2 Beds
, 5 Baths
29 BRASS DRIVE N , Richmond Hill (Jefferson) Ontario
Listing # N12259245
Absolutely stunning executive home on one of the largest premium lots, backing onto a serene ravine with full privacy! Priced at $1,988,000 to reflect good fortune and prosperity ideal for buyers who value lucky numbers . This 4+1 bed, 5 bath home offers 2,950 sq ft above grade(approx. 4,500 sq ft total living space W Basement) . Enjoy an open-concept layout with 9 ft ceilings on the main floor, 8 ft ceilings on the second floor and basement, and oversized windows bringing in tons of natural light. The upgraded kitchen features S/S appliances, a large breakfast area with walkout to a sundeck, and beautiful ravine views. The spacious living and dining areas are perfect for entertaining. Recently upgraded with new metal railing. The professionally finished walkout basement includes a private 1-bedroom suite on one side and a large playroom/home office on the other ideal for extended family or rental income. There's also a side exterior stair and Ramp, giving easy access to the backyard and basement. Other highlights include : Extra parking space in front of the home, Charming Covered Balcony above the garage, Professionally landscaped front and backyards, Walking distance (approx. 10 mins) to Yonge St., shops, restaurants, banks, and grocery stores Lovingly maintained by the original owner this is a rare opportunity to own a premium ravine lot with top features in a high-demand community. (id:7526)
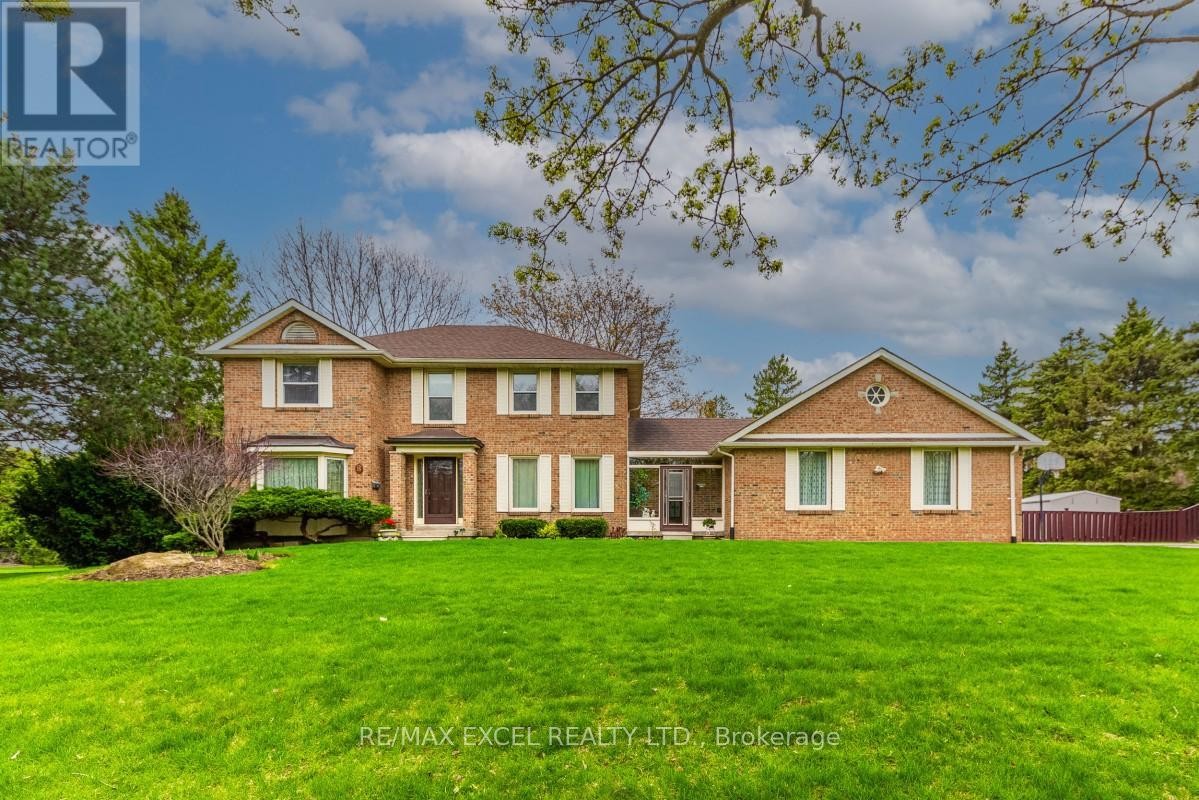
4+2 Beds
, 3 Baths
8 BOYD COURT ,
Markham (Victoria Square) Ontario
Listing # N12257262
4+2 Beds
, 3 Baths
8 BOYD COURT , Markham (Victoria Square) Ontario
Listing # N12257262
Stunning Executive Home On Rare Over Half-Acre Lot In Prestigious Markham Court! Nestled In A Quiet, Upscale Cul-De-Sac, This Exceptional 4-Bedroom, 3-Bath Family Residence Sits On A Premium 147 Ft x 161 Ft Lot, Offering Unmatched Space, Comfort, And Privacy Ideal For Multi-Generational Living Or Large Families. Extra-Long Interlock Driveway With Parking For Up To 8 Vehicles And A Double Garage.Enjoy A Spacious, Sun-Filled Layout With Timeless Finishes Throughout: Solid Hardwood Flooring On The Main Levels, Vaulted Living Room With Soaring Ceilings, Smooth Ceiling Through-out, Pot Lights, And A Classic Wood-Burning Fireplace In The Dining Room. The Renovated Chefs Kitchen Features Quartz Counters, Large Central Island, Built-In Oven, And Walk-Out To An Ultra-Private Backyard. Fully Enclosed By A 4-Metre-Tall Cedar Fence, Beautifully Landscaped.The Finished Basement Offers Incredible Flexibility With A Large Recreation Area, Double-Sided Fireplace And Office Nook. Perfect For A Home Business, Or Private Guest Retreat.Move-In Ready With Extensive Upgrades: Workshop (Convertible To A Third Garage), Garden Shed, Central A/C, Central Vac, Humidifier, And Whole-Home Water Filtration System With Iron Removal. Designed For Comfort, Convenience, And Peace Of Mind.Prime Location: Just 3 Minutes To Highway 404 And Costco! Walk To Top-Ranked Schools, Parks, Nature Trails, Community Centres, Supermarkets, Restaurants, And Transit. Experience The Best Of Estate-Style Living With Urban Accessibility! (id:7526)
