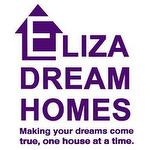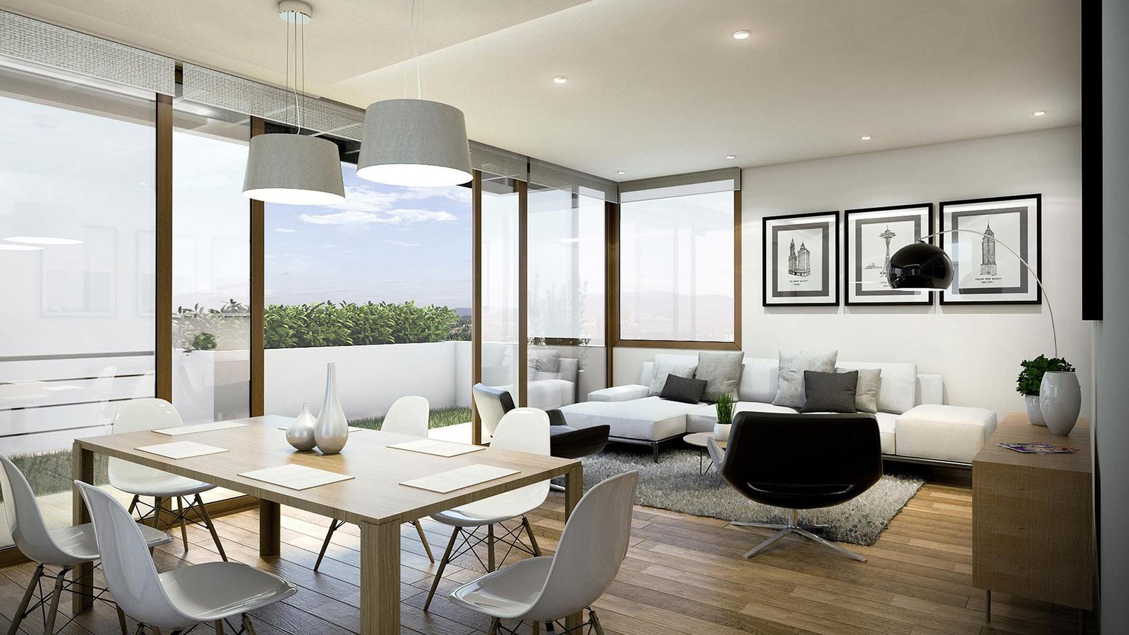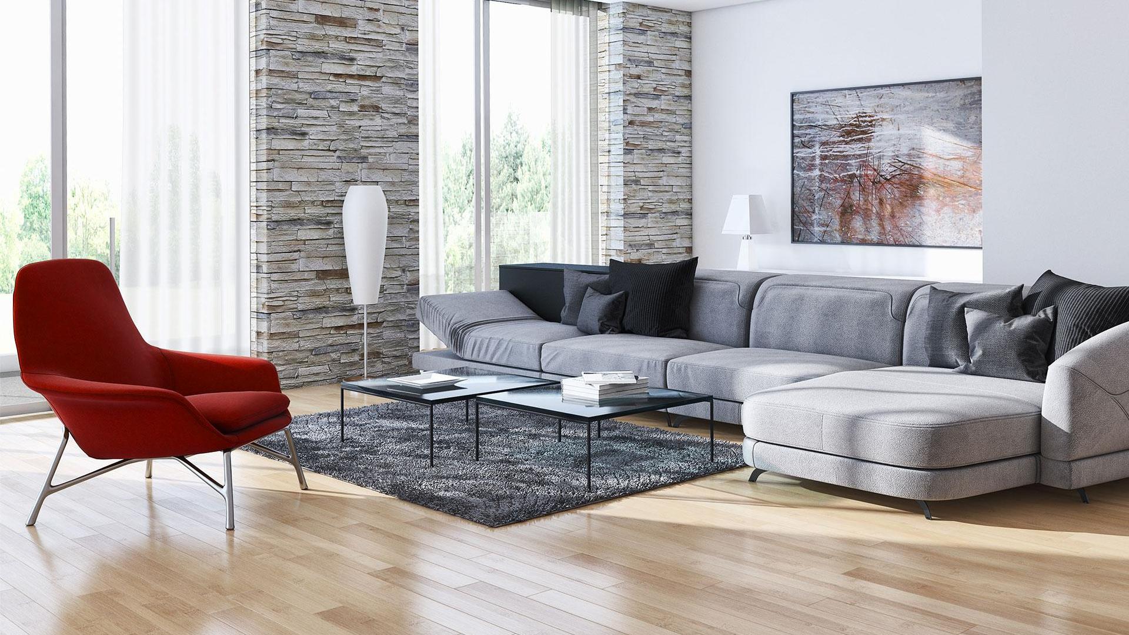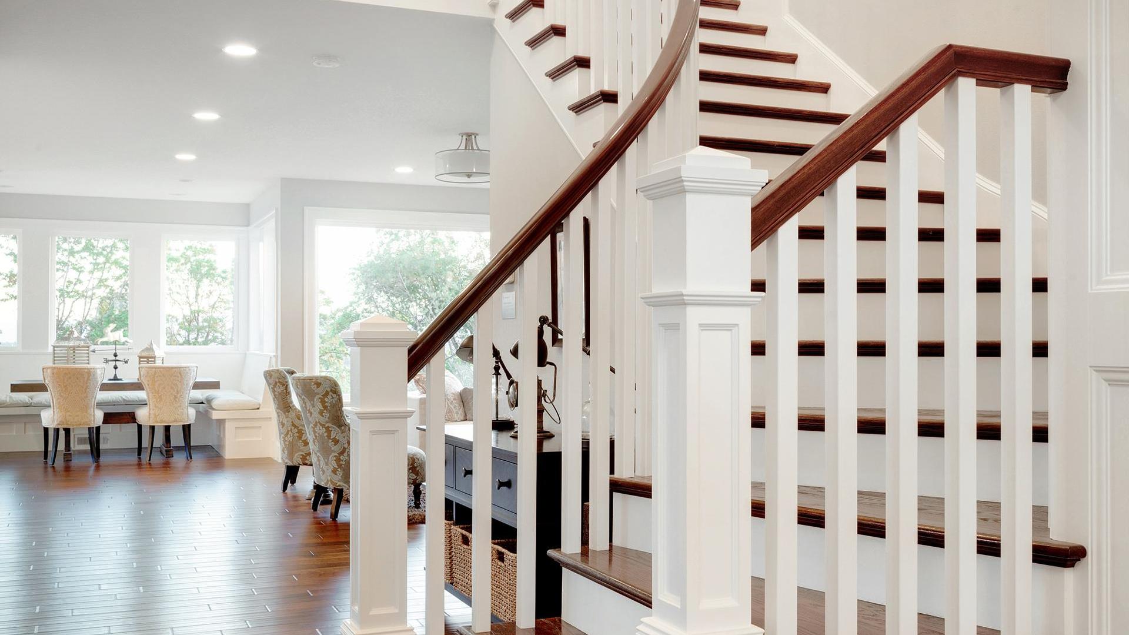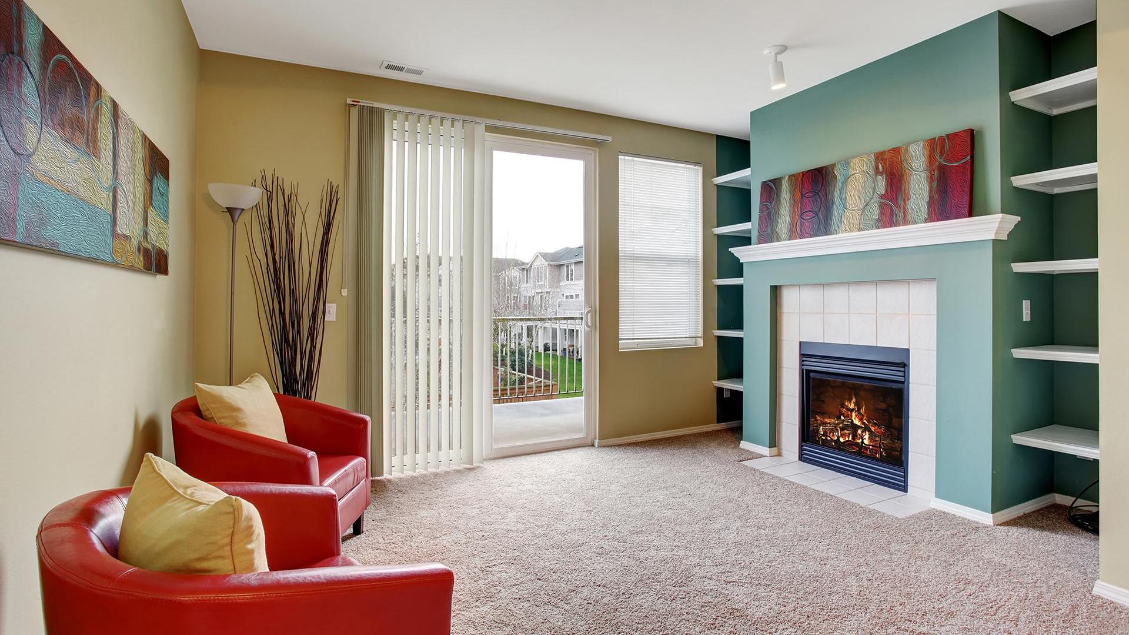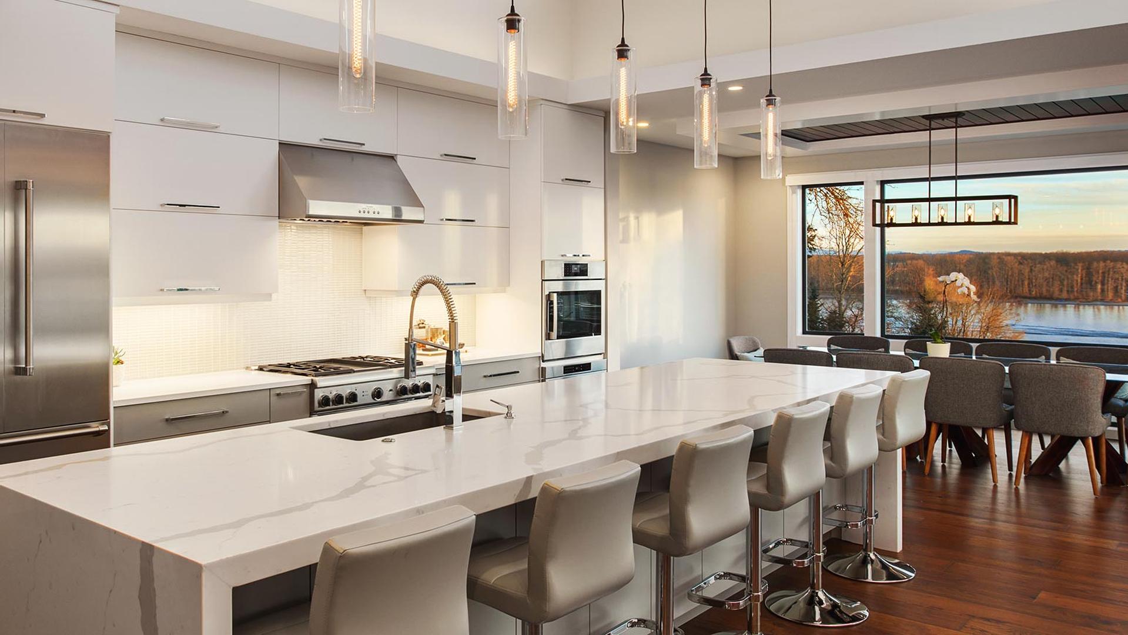Listings
All fields with an asterisk (*) are mandatory.
Invalid email address.
The security code entered does not match.

1+1 Beds
, 1 Baths
2602 - 7171 YONGE STREET ,
Markham (Grandview) Ontario
Listing # N12399605
1+1 Beds
, 1 Baths
2602 - 7171 YONGE STREET , Markham (Grandview) Ontario
Listing # N12399605
Luxury 1 Bedroom + Den Condo At World On Yonge, Built By Liberty Development! Bright & Spacious 635 Sq Ft Unit + 90 Sq Ft Balcony With Stunning Unobstructed North-East Views. Functional Open Concept Layout With 9 Ft Ceilings. Brand New 72hrs Waterproof Laminate Flooring & Fresh Paint Throughout. Modern Kitchen Featuring Stainless Steel Appliances, Granite Countertop & Stylish Backsplash. Den Perfect For Home Office. Move-In Ready!Enjoy Direct Indoor Access To Shops On Yonge: Grocery, Restaurants, Banks, Medical Offices & More. Steps To TTC/Viva Transit. 5-Star Building Amenities Including 24H Concierge, Gym, Indoor Pool, Sauna, Party Room, Roof Terrace & Visitor Parking.Must See Unit In A Highly Sought-After Location With High Walk Score! Great Investment Potential With Future Yonge North Subway Extension. (id:7526)

3 Beds
, 3 Baths
577 HILLSDALE AVENUE E ,
Toronto (Mount Pleasant East) Ontario
Listing # C12399748
3 Beds
, 3 Baths
577 HILLSDALE AVENUE E , Toronto (Mount Pleasant East) Ontario
Listing # C12399748
Welcome to 577 Hillsdale Ave East, a stunning and beautifully renovated semi detached home in one of Midtown Toronto's most desirable and friendly neighbourhoods. Close to Maurice Cody JPS and Northern SS, steps to future LRT, walk to restaurants/bars, stores and much more! Premium oversized 26.5 x 146 feet lot (per MPAC). Rare private driveway (can park 3 cars if first fence removed) that takes you into your very private backyard oasis w/ stone patio that offers lots of shady and privacy! The perfect blend of modern luxury and classic charm is evident as soon you step foot into this wonderful home! The living room w/ fireplace extends into a formal dining room w/ stained glass window/french doors that offers timeless character and classic charm. Beautiful modern extended kitchen cabinets w/ quartz counters. Rare m/f powder room. Gleaming "top of the line" Merbau exotic Hardwood Flooring is on the main and upper floors. Stunning Skylight over staircase/hallway provides ample brightness in the home. Three good sized bedrooms. Separate entrance into finished basement, This is the perfect home for your family! Don't miss it! (id:7526)
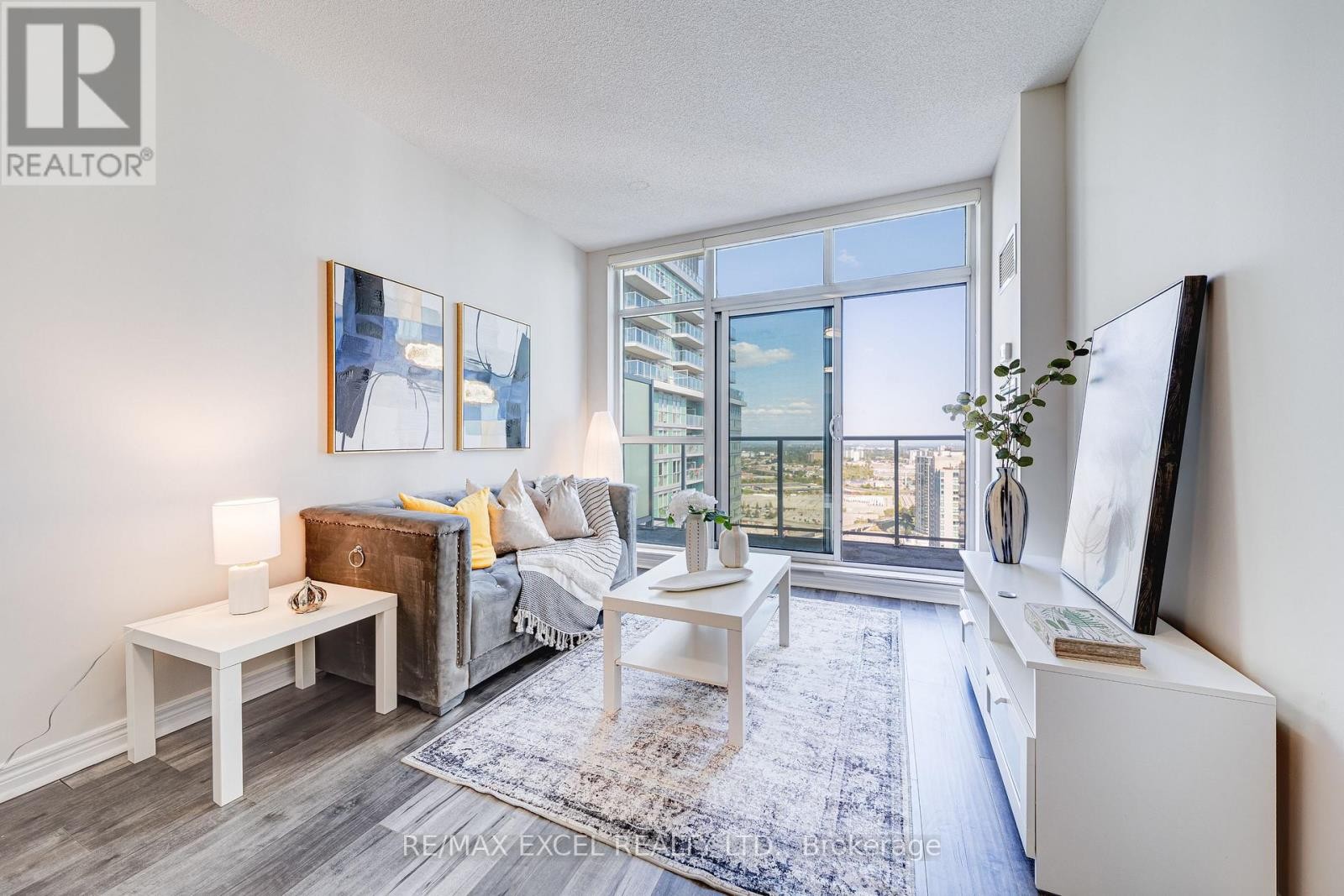
2 Beds
, 2 Baths
UPH04 - 60 TOWN CENTRE COURT ,
Toronto (Bendale) Ontario
Listing # E12398982
2 Beds
, 2 Baths
UPH04 - 60 TOWN CENTRE COURT , Toronto (Bendale) Ontario
Listing # E12398982
Luxury Open Concept & Spacious Monarch Eq2 2 Bedroom 2 Washroom Upper Penthouse Unit With 2 Large Balconies For Sale! Freshly Painted, 9 Feet Ceiling, Double Balconies. Spacious Open Concept Kitchen With Granite Counters And Stainless Steel Appliances. Walking Distance To All Your Needs! Shopping, Restaurants, Ttc, 401 Highway, Go Bus, Public Library, Ymca, Parking & Locker Included. Excellent for End Users or Investors, Especially with upcoming Scarborough Subway Extension. (id:7526)
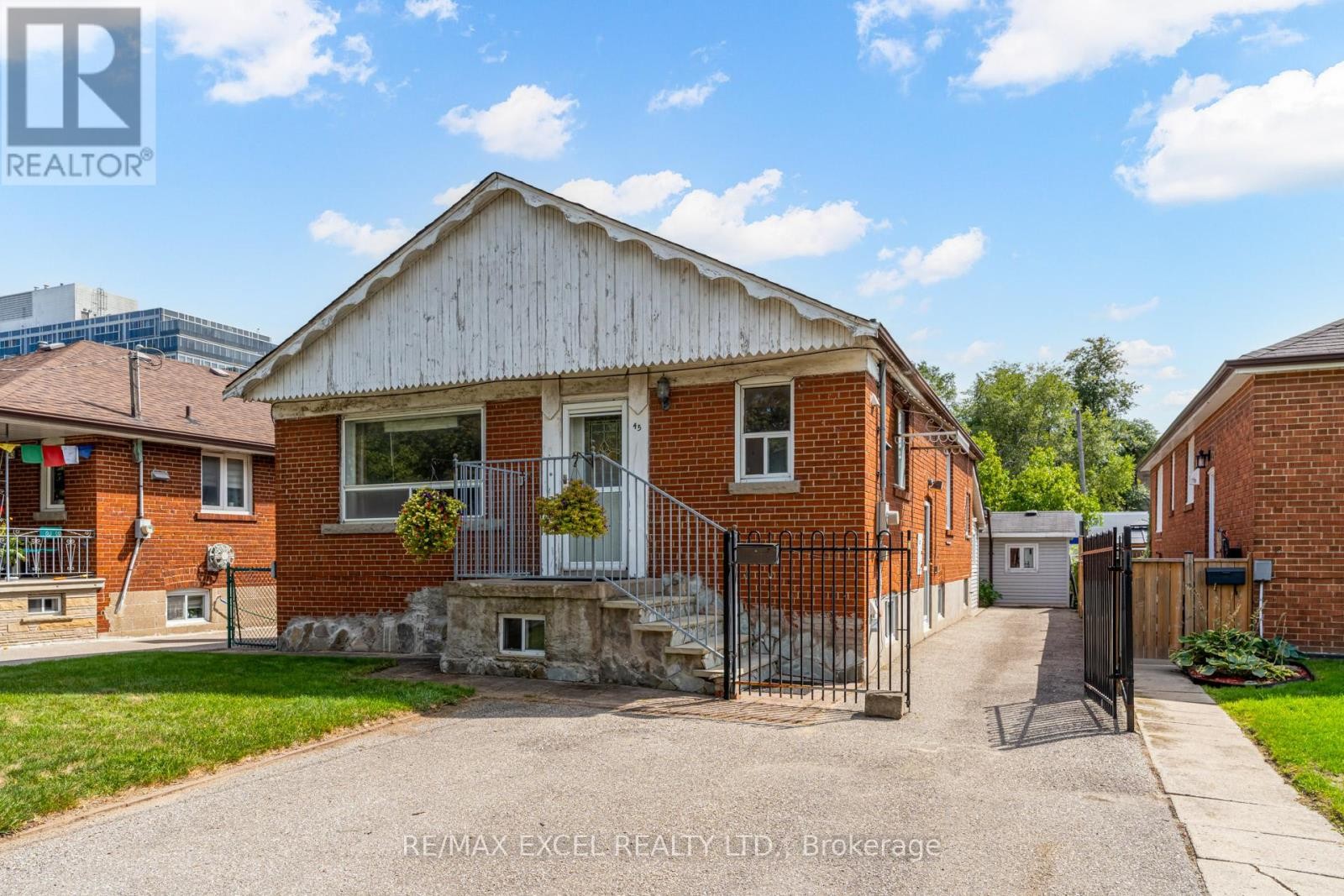
2+1 Beds
, 3 Baths
45 STANMILLS ROAD ,
Toronto (Islington-City Centre West) Ontario
Listing # W12397953
2+1 Beds
, 3 Baths
45 STANMILLS ROAD , Toronto (Islington-City Centre West) Ontario
Listing # W12397953
Welcome to this beautifully renovated bungalow offering 1,450 sq. ft. of thoughtfully designed main floor space plus a fully finished basement. Originally a 3-bedroom home, the layout has been reimagined into two oversized bedrooms and an extended, modern kitchencreating a bright, open, and functional flow ideal for everyday living. The entire basement features heated floors and includes two separate entrances, a second kitchen, two bathrooms, and a large open area. With this flexible design, the basement can easily be divided into two separate units, maximizing rental income potential or serving as in-law accommodations. Set on a wide lot in a rapidly growing Etobicoke neighbourhood, this versatile property is located just minutes from Humber College, major transit routes, Hwy 427/QEW, Sherway Gardens, and top schools. Whether you're looking to move in, invest, or rebuild, this home offers flexible options and exceptional redevelopment potential. (id:7526)
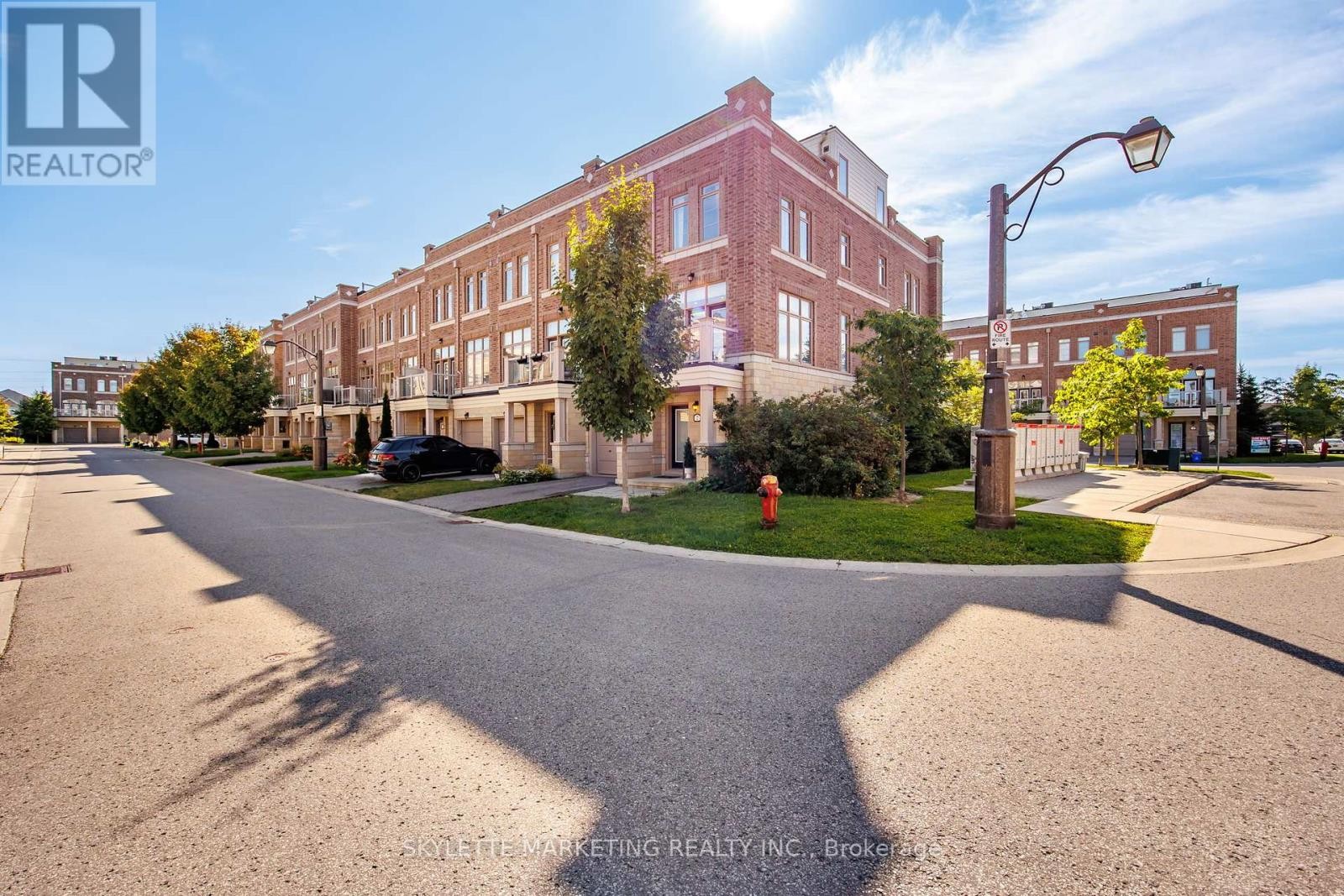
2+1 Beds
, 3 Baths
2 CORNERBANK CRESCENT ,
Whitchurch-Stouffville (Stouffville) Ontario
Listing # N12398287
2+1 Beds
, 3 Baths
2 CORNERBANK CRESCENT , Whitchurch-Stouffville (Stouffville) Ontario
Listing # N12398287
Welcome to 2 Cornerbank Cres, Stouffville - Uptownes at Cardinal Point, a bright and stylish corner-lot home with designer upgrades throughout. Breath taking 9 foot ceilings at the first 2 levels. The main floor features a fully customized office complete with built-in cabinets, shelves, and desk a perfect space for work and/or study. Main floor Laundry direct access to garage. In the living and dining area, also equipped with designer custom build storages cabinets & window bench which adds both function and charm, while the modern kitchen impresses with sleek cabinetry and striking waterfall quartz counters & backsplash. Living area access to open balcony providing a perfect place for chilling out after dinner or breakfast. Thoughtful details such as motorized blinds, designer chandeliers, pot lights, and crown mouldings bring a refined touch to every room. A spacious rooftop terrace provides the ideal setting for entertaining or quiet evenings at home. Set in a safe, family-oriented community, this home offers unmatched convenience. Schools, parks, and the Whitchurch-Stouffville Leisure Centre are nearby, along with SmartCentres Stouffville for shopping essentials and Historic Downtown for cafés, dining, and year-round events. Easy access to YRT and GO transit makes commuting effortless. Seeing is believing!!! Can't Miss!!! (id:7526)
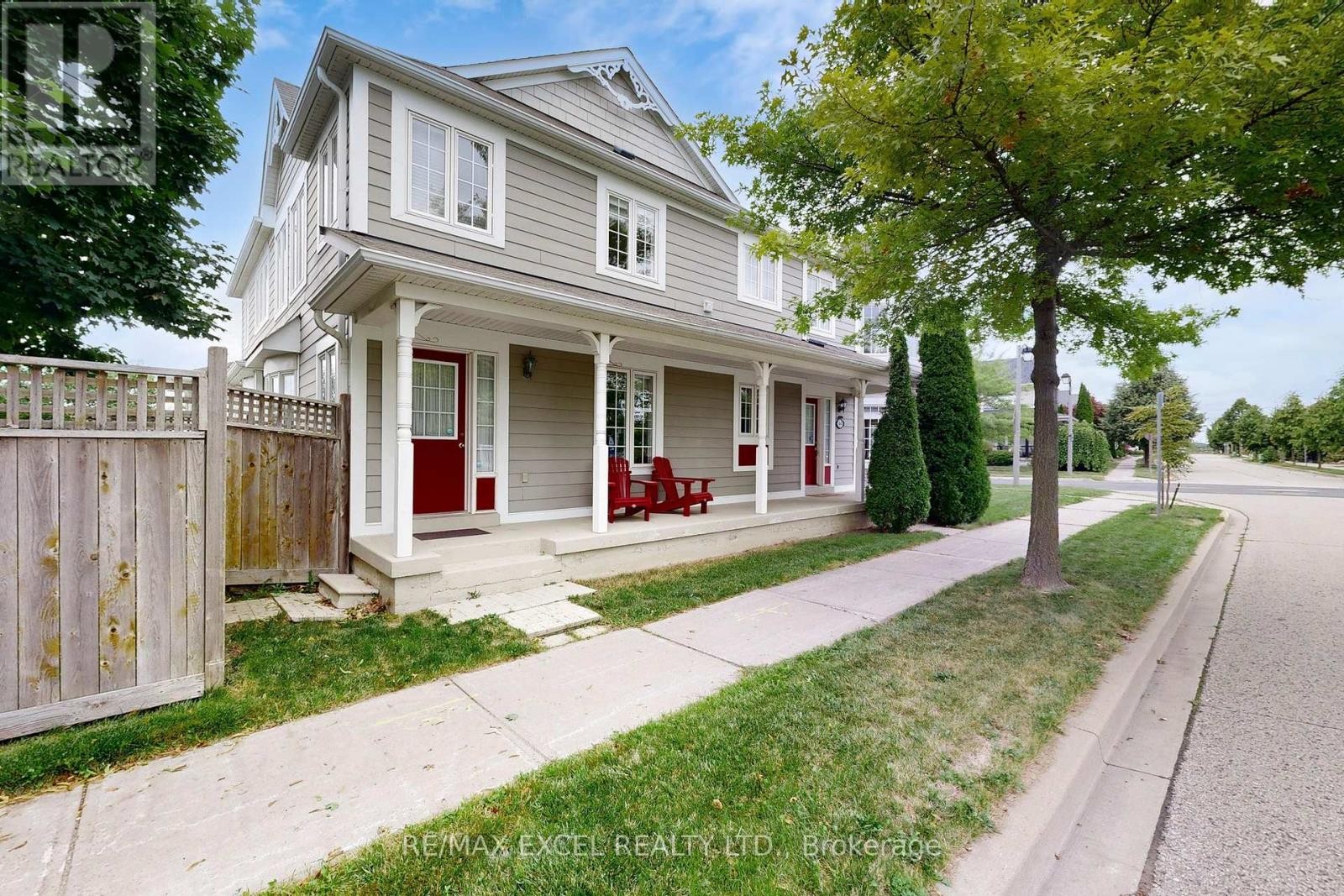
3 Beds
, 3 Baths
44 BLACK CREEK DRIVE ,
Markham (Cornell) Ontario
Listing # N12398694
3 Beds
, 3 Baths
44 BLACK CREEK DRIVE , Markham (Cornell) Ontario
Listing # N12398694
Immaculately Maintained Sun-Drenched Home On A Premium Corner Lot With Breathtaking Park Views! Welcome To This One-Of-A-Kind Corner Lot Home In Cornell, Markham. With Only One Direct Neighbour, The Unique Design Of This Home Provides Both Privacy And A Peaceful Setting, Making This Semi-Detached Look And Function Like A Detached. Approximately 2,000 Sq. Ft, This Bright & Spacious Layout Includes Separate Living/Dining Areas Plus An Open-Concept Kitchen And Family Room, Ideal For Everyday Living And Entertaining. The Family Room Features A Curved Bow Window Overlooking The Yard And Its Majestic 25-Year-Old Canadian Sugar Maple. The Living Rooms Turret Of Five Windows Frames Stunning Panoramic Park Views. The Upgraded Kitchen Has A Bright Eat-In Area, While A Wraparound Porch Adds Curb Appeal And Offers The Perfect Spot For Morning Coffee. Elegant U-Shaped Stairs With A Landing Lead To The Second Floor, Where A Wide Hallway Opens To A Spacious Master Bedroom With Double Doors, Walk-In Closet, And A Spa-Like Ensuite With Glass Shower, Oversized Soaker Tub, And Extra Windows That Bathe The Room In Sunshine, Creating A Relaxing Retreat. Two Other Generously Sized Bedrooms Provide Ample Comfort And Flexibility; One Includes A Five-Window Turret With Inspiring Views Of Sunrises And Sunsets. The Original Owners Were So Moved By The Light And Scenery Here That They Drew On Its Ambience To Write Songs For Recording Artists And Tv Shows. This Room Makes A Perfect Bedroom, Office, Or Creative Studio. A Third Full Bathroom And Custom Laundry Room Complete The Level. Close To Schools, Markham Stouffville Hospital, Shops, And Essentials In This Family-Friendly Community. Proudly Owned And Meticulously Cared For By The Original Owners, This Corner Lot Gem Combines Privacy, Charm, And Spectacular Views Truly Move-In Ready. (id:7526)
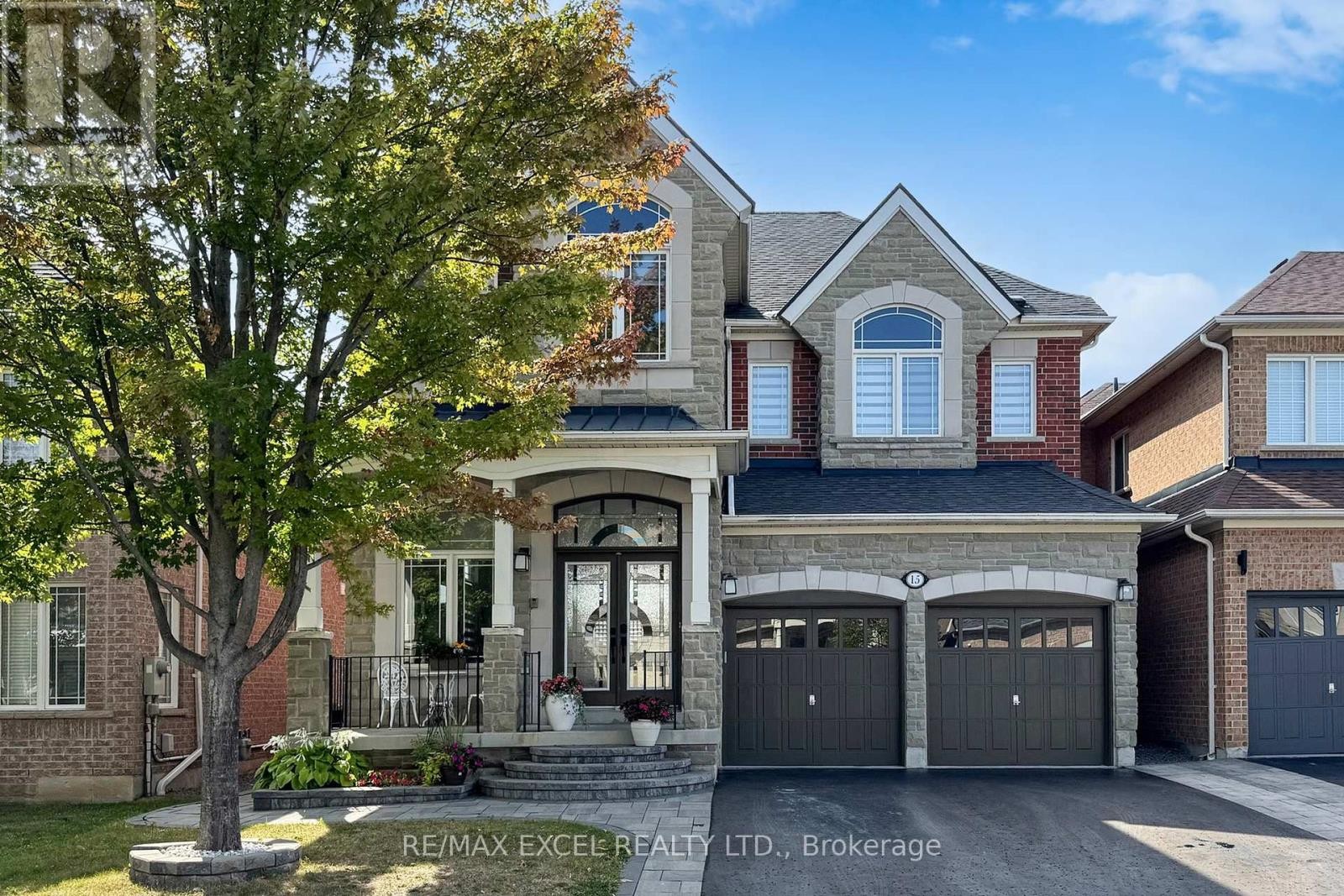
4 Beds
, 3 Baths
15 SALVAGE STREET ,
Ajax (Northeast Ajax) Ontario
Listing # E12397182
4 Beds
, 3 Baths
15 SALVAGE STREET , Ajax (Northeast Ajax) Ontario
Listing # E12397182
Welcome to this beautifully maintained home in the highly sought-after Castlefields neighbourhood! Step inside to a bright, open-concept layout with soaring 12' ceilings on the main floor, creating an airy and inviting space. Hardwood flooring flows seamlessly throughout the main and second levels. The upgraded kitchen boasts granite countertops, premium cabinetry, and ample storage ideal for both everyday living and entertaining. Freshly and professionally painted interiors add to the homes move-in-ready appeal. Retreat to the luxurious primary suite, showcasing 11' ceilings, a spa-like five-piece ensuite with dual vanities, soaker tub, and separate shower, plus a massive walk-in closet. A basement bathroom rough-in offers future customization potential. This home has been meticulously updated with thousands spent on upgrades: Stove (2023) Dishwasher (2023) Furnace (2021) Landscaping (2021), Ensuite Bathroom (2021) HWT (2019) Roof(2017) Nestled in a family-friendly community, this property combines quality craftsmanship, modern finishes, and thoughtful renovations truly a home you can move right into and enjoy. Minutes To Schools, Recreation Centre, Walking Trails, Shopping, Go Trains & 401. Don't miss your chance to own this exceptional property! (id:7526)
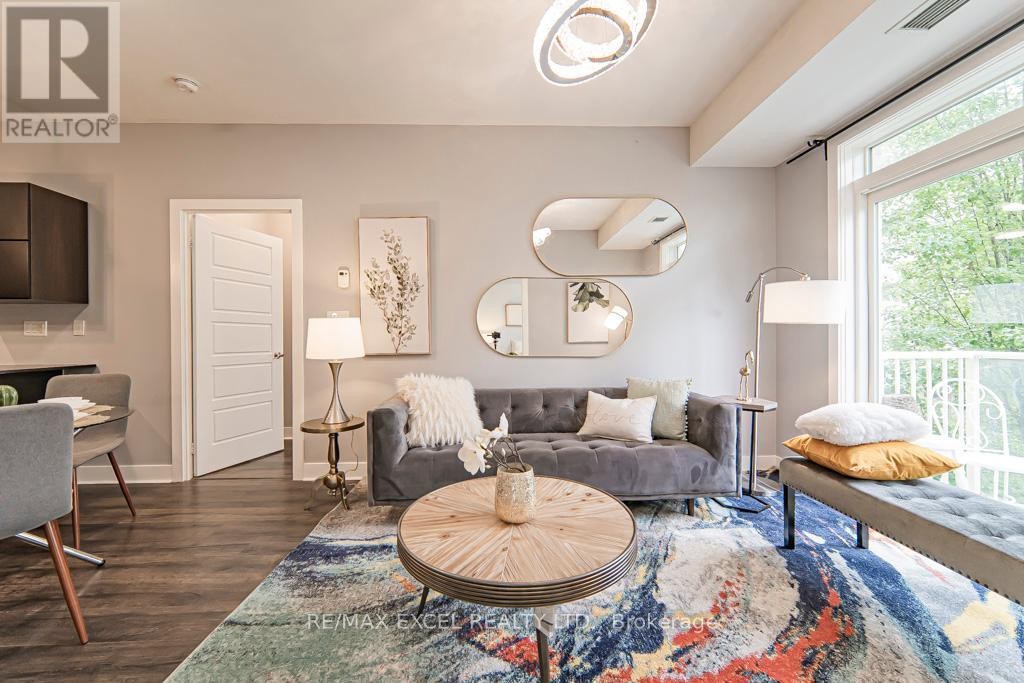
2+1 Beds
, 2 Baths
244 - 28 PRINCE REGENT STREET ,
Markham (Cathedraltown) Ontario
Listing # N12395989
2+1 Beds
, 2 Baths
244 - 28 PRINCE REGENT STREET , Markham (Cathedraltown) Ontario
Listing # N12395989
Outstanding Monarch/Mattamy Built! Spectacular 2 Bdr + Den Unit With Laminate Throughout! Brand New Chandelier And Light Fixtures! 9' Ceiling! Perfect For The 1st Time Home Buyers, Investors & Downsizing Family! Prime Location In Cathedraltown, Mins To Hwy 404. Close To All Amenities, Public Transit, Shopping & Entertainment. (id:7526)
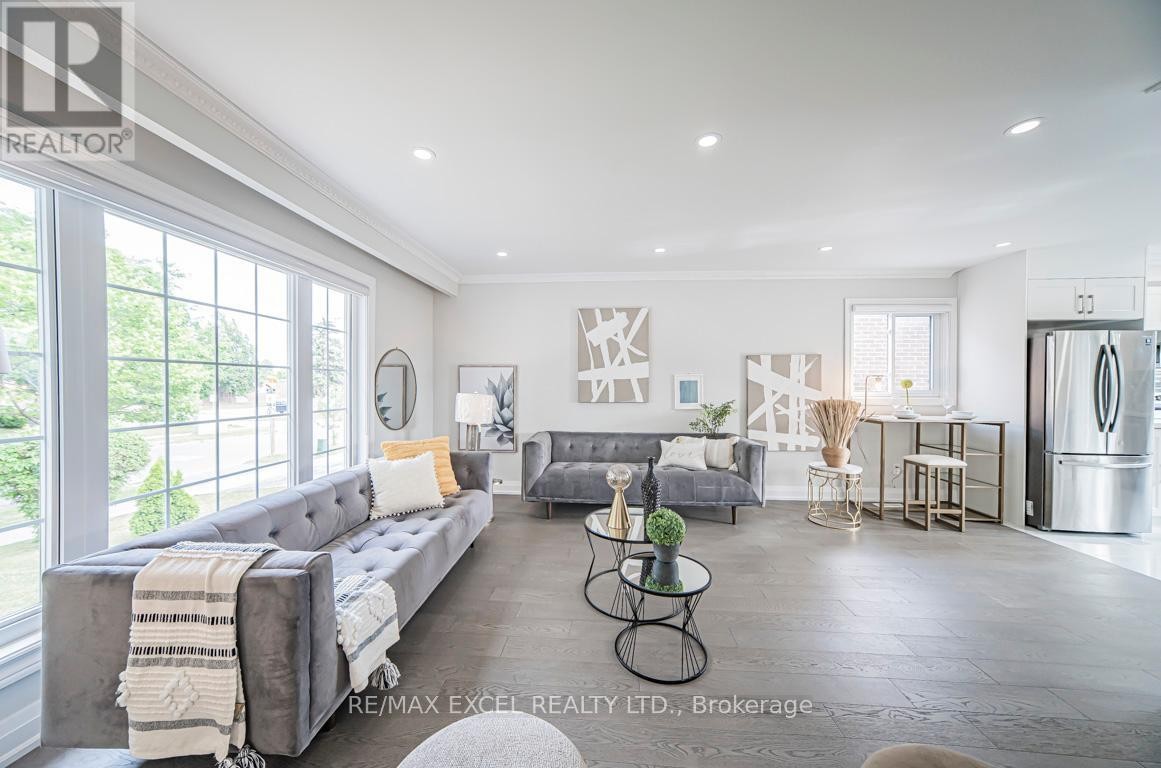
3+1 Beds
, 3 Baths
106 ALEXMUIR BOULEVARD ,
Toronto (Agincourt North) Ontario
Listing # E12395968
3+1 Beds
, 3 Baths
106 ALEXMUIR BOULEVARD , Toronto (Agincourt North) Ontario
Listing # E12395968
Welcome to this exquisite detached home! Nestled in the heart of Scarborough, the most desirable mature quiet neighborhood. Situated on a best premium wide lot, with multi- level split offering separation of living areas, it fits all types of family! This newly renovated home also features a spacious open-concept design that maintains extremely practical distinct living and family areas, perfect for both entertaining and everyday comfort. The home is flooded with natural light, thanks to the massive windows throughout that highlight the beautiful hardwood floors and enhance the homes airy feel. Upstairs, you'll find 3 generously sized bedrooms with huge windows. The large driveway offers parking for up to three additional cars, providing convenience for families and guests. It also located in an exceptional area, this home offers both the peace of a park-side setting and the convenience of nearby business and amenities. Steps To transit Schools And Shopping Malls, Parks, Grocery Stores & Much More! Don't miss your chance to own this stunning property a true gem! **EXTRAS** upgrades include: over 200k top to bottom brand new renovated, new roof, new hardwood floor T/O, pot light TO, new stairs, new French doors, new kitchen and all baths, new full basement apartment with separate entrance, tenant can leave or stay. freshly painted T/O and much much more! (id:7526)
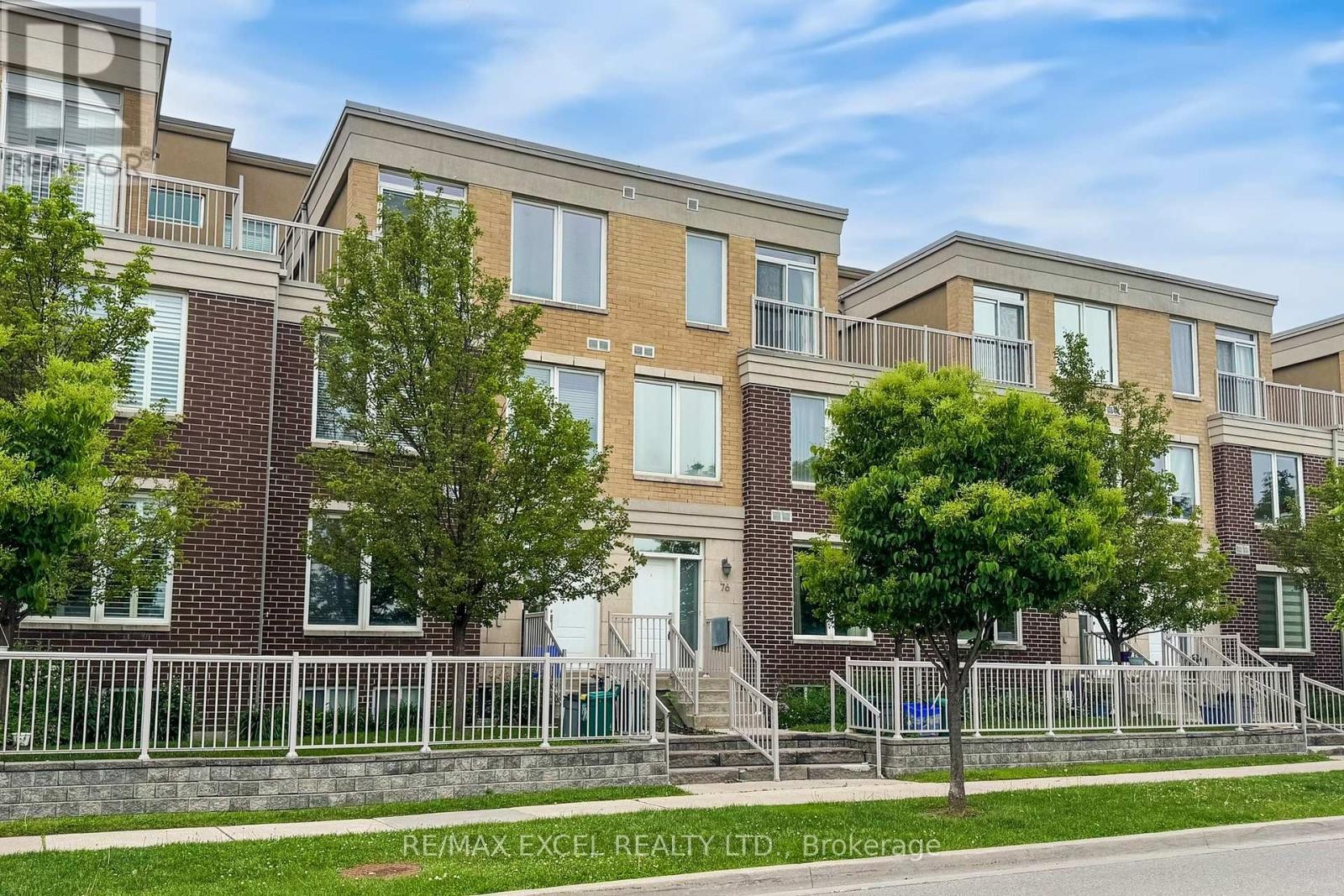
3 Beds
, 2 Baths
76 UNITY GARDENS DRIVE ,
Markham (Village Green-South Unionville) Ontario
Listing # N12396097
3 Beds
, 2 Baths
76 UNITY GARDENS DRIVE , Markham (Village Green-South Unionville) Ontario
Listing # N12396097
Capture Every Unforgettable Dawn Moment With This Facing East Condo Townhouse Right Across The Gorgeous Ray Street Park. With This Just Over 12 Years Old With Modern And Functional Design Of 3 Bedrooms Plus A Bright Basement, You Can Simply Forget About Rainy Spring Or Stormy Winter Days To Enjoy Direct Indoor Access To Langham Square Which Offers Unlimited Food, Fun & Groceries With T & T Supermarket. Very Low Maintenance Fee Which Also Covers TWO Indoor Parking Spots. Wood Floor All Over And Delightful Ambient Lights With New AC Unit And Laundry Set. Impressively Bright And Refreshing Thanks Extra Large Windows On Every Floor. High Demanded Top Ranked School Zone Surrounded With Tons Of Greenspace! Steps To York U, Go Station, DT Markham; Panam Centre, Ymca, Restaurants, 407, Markville Mall And Much Much More. (id:7526)
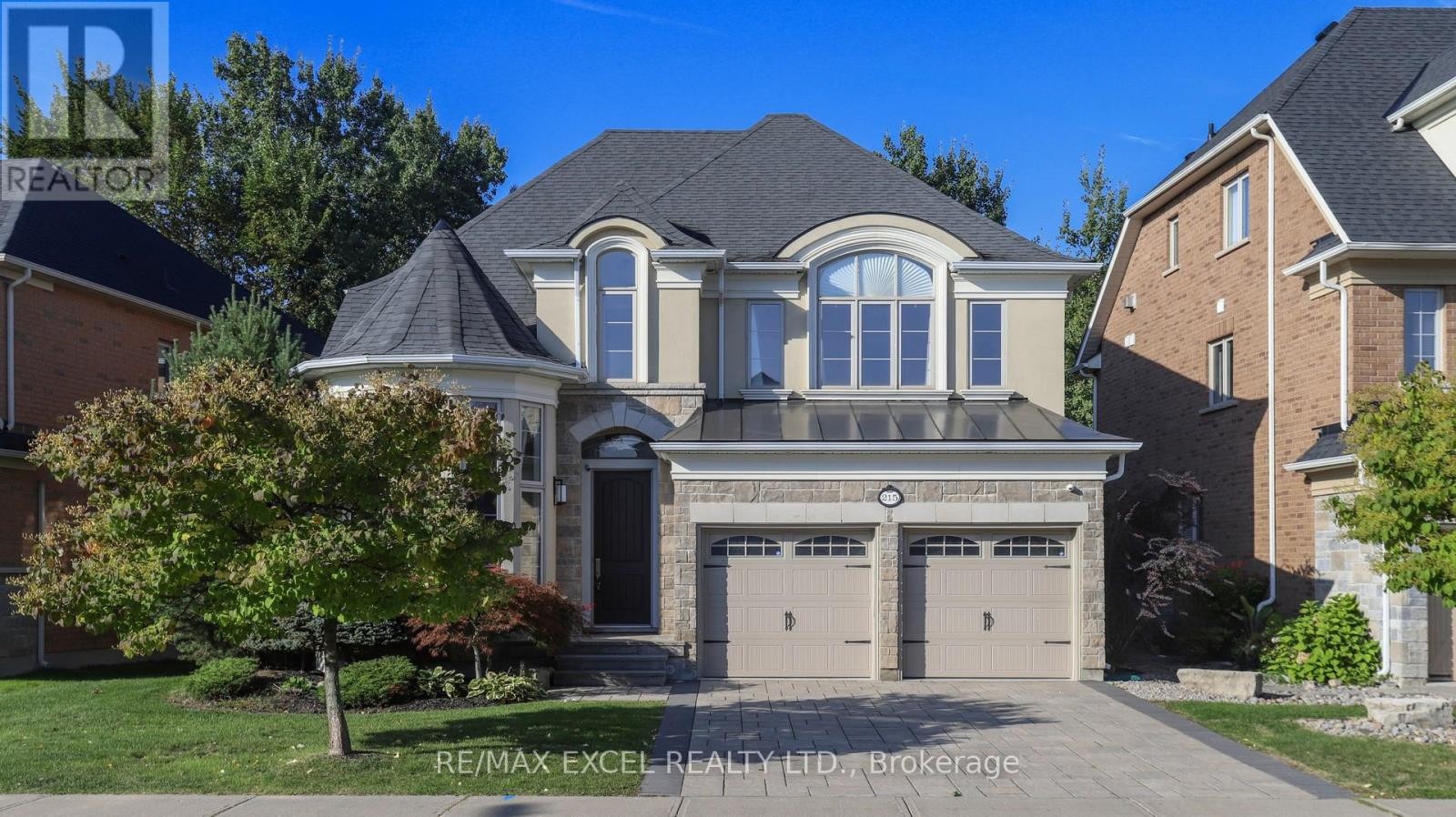
4+1 Beds
, 5 Baths
215 COON'S ROAD ,
Richmond Hill (Oak Ridges) Ontario
Listing # N12396094
4+1 Beds
, 5 Baths
215 COON'S ROAD , Richmond Hill (Oak Ridges) Ontario
Listing # N12396094
Nestled In The Coveted Oak Ridges Enclave, This Distinguished Former MODEL HOME Stands Out For Its Authentic Craftsmanship And Timeless Quality. Rarely Offered, And One Of Only A Select Few Properties That Back Directly Onto A RAVINE, It Provides Serene Privacy, Lush Natural Views, And A True Sense Sf Sanctuary Rarely Found In Todays Market. Here, Every Window Frames Greenery, And Every Season Brings Its Own Beauty, Making The Ravine Setting Not Only A Backdrop But Also A Lifestyle. The Home Carries Not Only Architectural Strength But Also A Touch Of FENG SHUI Harmony, Thoughtfully Enhanced By The Current Owners To Cultivate A Balanced And Uplifting Environment. Over The Years, The Residence Has Been A Source Of Joy And Prosperity, A Place Where Comfort And Positive Energy Coexist. With ELEGANCE & PRACTICALITY In Mind, The Redesigned Kitchen Is The Centerpiece Of The Home, Combining Extended-Height Cabinetry, A Waterfall Quartz Island, Glass Backsplash, And Refined Lighting With Premium MIELE & KITCHENAID APPLIANCES. Both The Front And Back Yards Were Professionally Landscaped With Interlock/Limestone, Enhancing Curb Appeal And Creating Inviting Outdoor Spaces. Inside, A New HVAC System, Together With Soft And Purified Water Systems And A Whole-Home Ventilation Upgrade, Ensures Healthy, Efficient, And Comfortable Living Year-Round. OVER 3,000 SQ FT Of Refined Living Space, FOUR GENEROUSLY SIZED BEDROOMS And A FULLY FINISHED BASEMENT. The Lower Level Extends The Homes Versatility With A Bonus Bedroom, Wet bar, Electric Fireplace, And Spacious Recreation Area, Providing Endless Possibilities For Entertaining, Family Time, Or A Private Retreat. Surrounded By MULTI-MILLION-DOLLAR ESTATES In One Of Richmond Hill's Most Desirable Neighborhoods, 215 Coons Rd Is More Than Just A Home -- It Is A Rare Opportunity To Enjoy Timeless Elegance, Feng Shui Balance, Modern Upgrades, And An Unparalleled Ravine Setting, All In One Of The City's Most Prestigious Neighborhood! (id:7526)
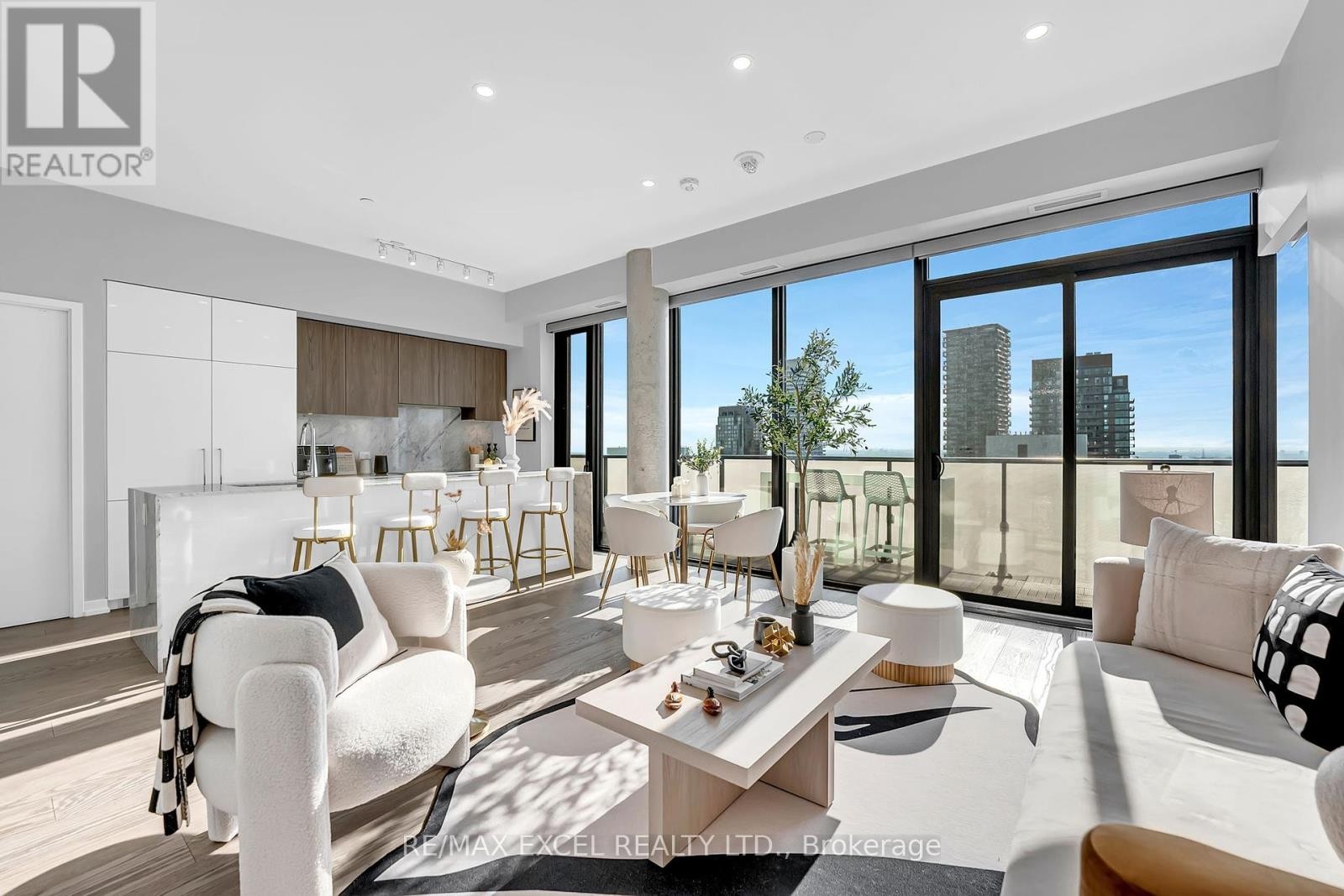
2+1 Beds
, 2 Baths
PH01 - 161 ROEHAMPTON AVENUE ,
Toronto (Mount Pleasant West) Ontario
Listing # C12396155
2+1 Beds
, 2 Baths
PH01 - 161 ROEHAMPTON AVENUE , Toronto (Mount Pleasant West) Ontario
Listing # C12396155
Welcome to PH01 - 161 Roehampton Ave., a stunning sky-high residence in the heart of Yonge & Eglinton. Perched on the 45th floor, this penthouse suite offers a breathtaking west-facing view of Toronto's golden hour sunsets - an everyday experience like no other. Inside, you'll find soaring 10ft ceilings, premium finishes throughout, a bright open-concept layout with floor-to-ceiling windows that flood the space with natural light. The modern kitchen features integrated appliances, XL kitchen center island, premium stone countertops with matching backsplash. The layout flowing seamlessly with split bedrooms design & a private balcony where the skyline unfolds before you. The bedroom retreat is filled with warmth and light, large walk-in closet, paired with a spa-inspired bathroom. Enjoy access to premium amenities: 24-hour concierge, fully equipped fitness centre, grand party room, an outdoor terrace w/ BBQ and pool. Set in one of Toronto's most dynamic neighborhoods, you're just steps the trendiest restaurants, cafés, shopping, parks, top schools, the TTC subway and the upcoming LRT. Everything you need at your doorstep. Whether you're a first-time buyer, investor, or looking for a lifestyle upgrade, this home offers the perfect blend of luxury, convenience, and everyday inspiration. (id:7526)
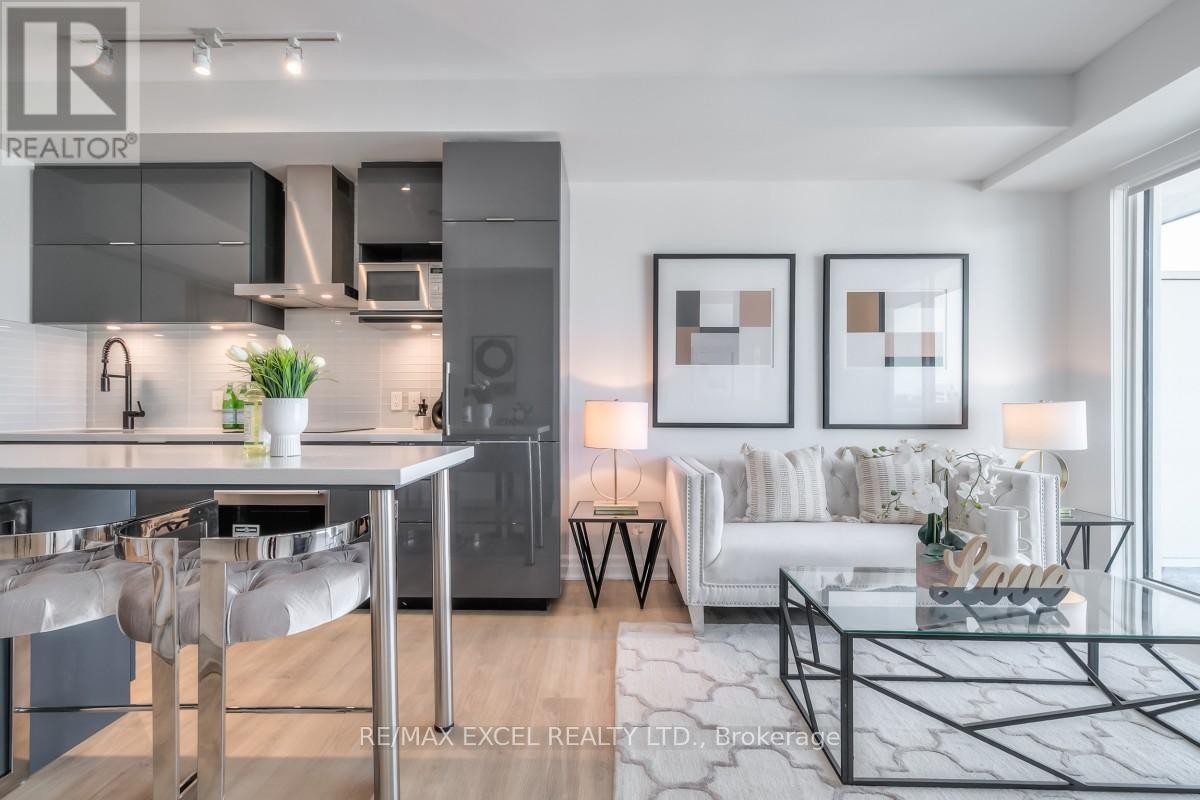
2 Beds
, 2 Baths
903 - 8 ROUGE VALLEY DRIVE W ,
Markham (Unionville) Ontario
Listing # N12394302
2 Beds
, 2 Baths
903 - 8 ROUGE VALLEY DRIVE W , Markham (Unionville) Ontario
Listing # N12394302
Welcome To York Condos At Downtown Markham! This Impeccably Maintained, Move-In Ready 2-Bedroom, 2-Bathroom Suite Boasts Brand New Flooring, Fresh Paint, And Soaring 9 Ceilings, Highlighting A Spacious Open-Concept Layout. The Modern Kitchen Features Stainless Steel Appliances, Elegant Tile Backsplash, And A Large Island Perfect For Entertaining. The Primary Bedroom Offers A Private Ensuite Bath For Comfort And Privacy, While Both Bedrooms Include Thoughtfully Designed Closet Organizers. Enjoy Above-Ground Parking Conveniently Located Next To The Elevator, Along With Premium Building Amenities Including 24-Hour Concierge, Indoor Pool, Gym, Party Room, Guest Suites, And Visitor Parking. Perfectly Positioned Steps From Unionville High School, York University Markham Campus, Restaurants, Grocery Stores, Cineplex, And YMCA, With Easy Access To Hwy 404/407, GO Train, And YRT, This Condo Offers The Ideal Blend Of Urban Convenience And Modern Luxury. Move In Today And Dont Miss This Exceptional Opportunity! (id:7526)
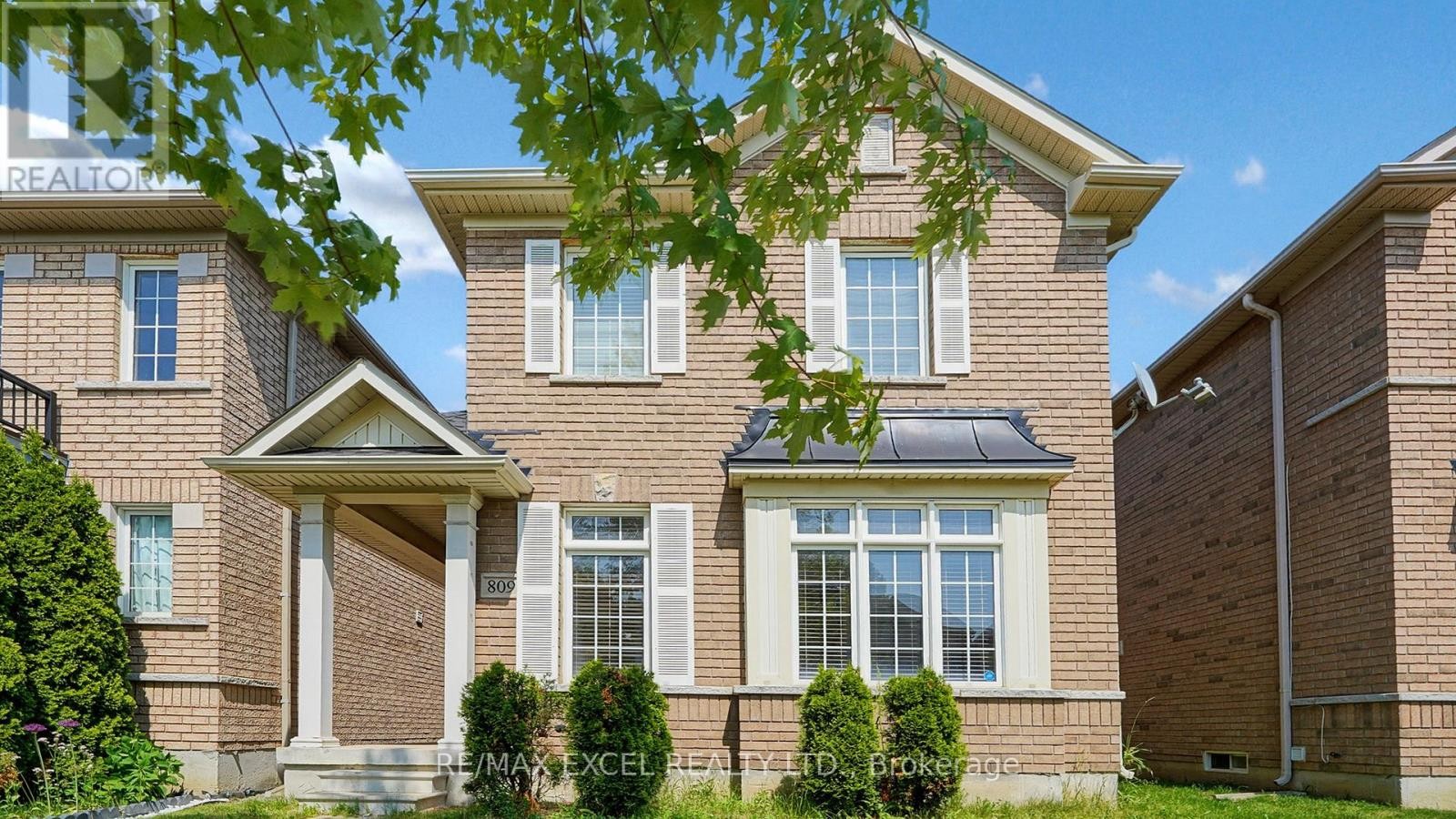
3+1 Beds
, 4 Baths
809 CORNELL ROUGE BOULEVARD ,
Markham (Cornell) Ontario
Listing # N12394735
3+1 Beds
, 4 Baths
809 CORNELL ROUGE BOULEVARD , Markham (Cornell) Ontario
Listing # N12394735
Rare Detached Home in Highly Sought-After Cornell!Welcome to this well-maintained detached home offering over 2,500 sq. ft. of living space in one of Markhams most desirable family-friendly communities. Featuring a spacious and practical 3 bedroom + Den on upper level, a professionally finished basement (2019) with a 4th bedroom and large recreation room perfect for growing families or multi-generational living. This home has been thoughtfully updated with a newly upgraded kitchen and bathrooms (2025), stylish finishes, and a professional interlocking driveway (2017) that parks up to 3 cars. Located in the top-ranking Black Walnut school zone, just minutes to GO Station, Hwy 407, community centre, library, parks, and Markham Stouffville Hospital, making daily life convenient and enjoyable. With its move-in-ready condition, modern upgrades, and unbeatable location, this home is ideal for all lifestyles and stages. Don't miss this rare opportunity to own a detached home in Cornell! (id:7526)
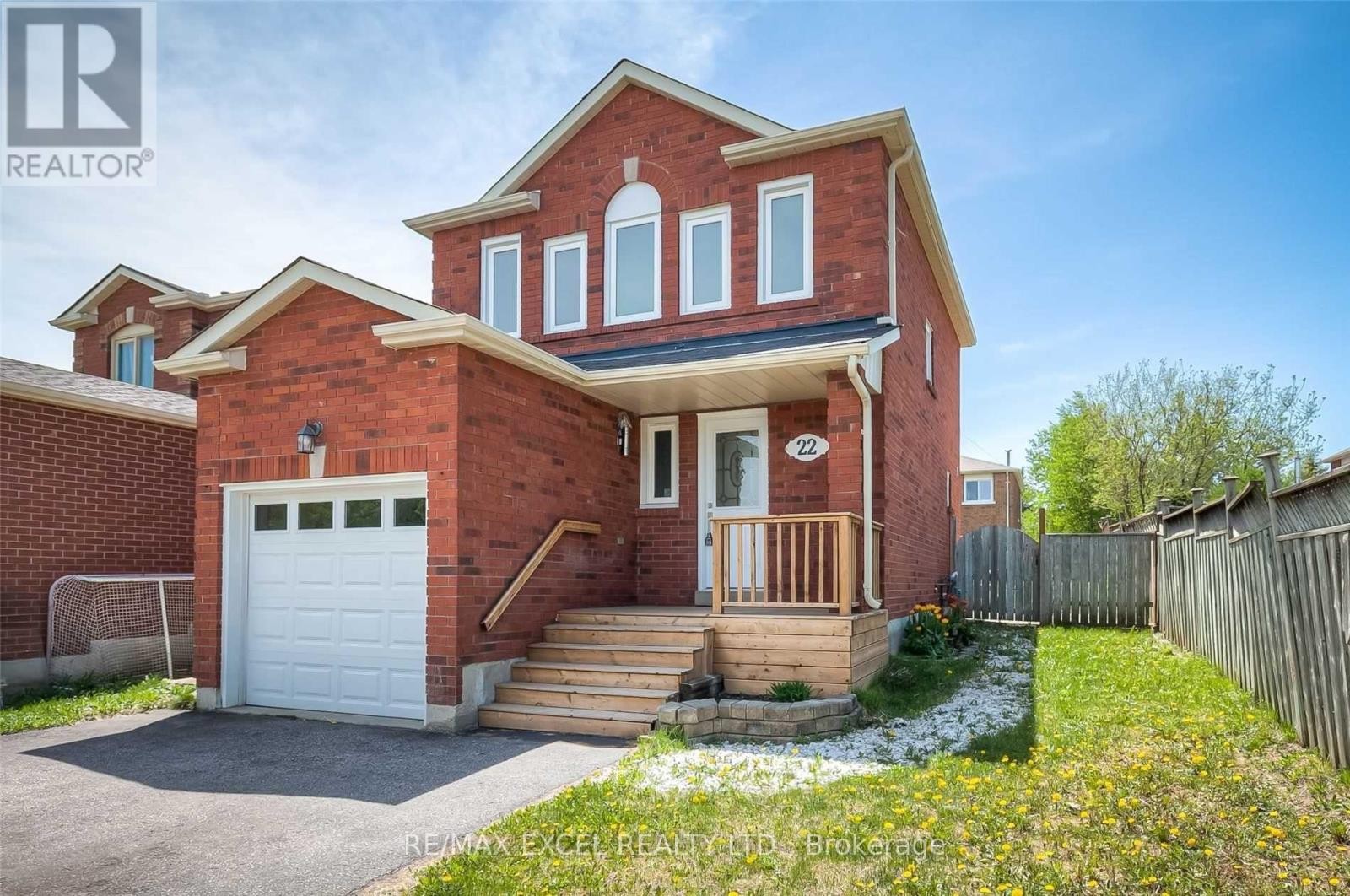
3+1 Beds
, 3 Baths
22 WEATHERUP CRESCENT ,
Barrie (West Bayfield) Ontario
Listing # S12395430
3+1 Beds
, 3 Baths
22 WEATHERUP CRESCENT , Barrie (West Bayfield) Ontario
Listing # S12395430
Detached Family Home In Barrie's Desirable Sunnidale Neighborhood! Beautiful 3 Bedrooms Renovated 2 Story With Finished Basement. Open Concept Main Floor. Tile On Main And Laminate Second Floor. Walkout From Dining To Fully Fenced Backyard With A Large Interlock Patio Area, Hot Tub. Located Within Walking Distance To Parks, Schools, Shopping. Quick Hwy Access. (id:7526)
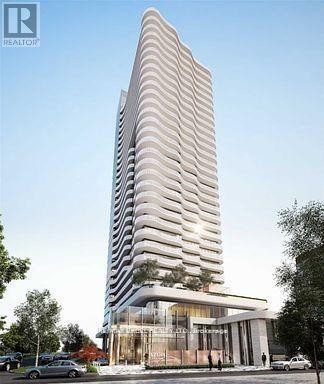
1 Beds
, 1 Baths
2505 - 15 HOLMES AVENUE ,
Toronto (Willowdale East) Ontario
Listing # C12395817
1 Beds
, 1 Baths
2505 - 15 HOLMES AVENUE , Toronto (Willowdale East) Ontario
Listing # C12395817
Welcome to Azura Condos- modern luxury living at Yonge & Finch.This stunning one-bedroom suite offers plenty of natural light with floor-to-ceiling windows (blinds included) and an unobstructed view. Comes with one locker and Bell high-speed internet included.Perfectly located in the heart of North York, you'll be surrounded by restaurants, supermarkets, Shoppers, Metro, and much more-just steps to Finch subway station.Building amenities include: 24-hour concierge, sauna, fitness centre, meeting room, guest suite, media room, BBQ area, and visitor parking. (id:7526)
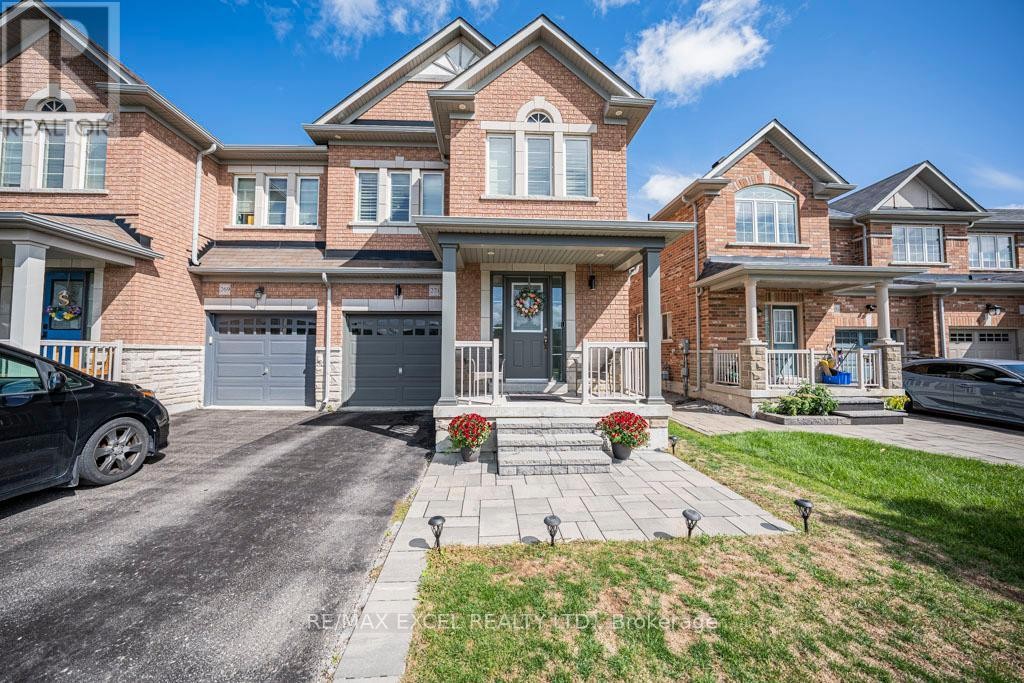
3+1 Beds
, 4 Baths
271 RICHARD UNDERHILL AVENUE ,
Whitchurch-Stouffville (Stouffville) Ontario
Listing # N12392957
3+1 Beds
, 4 Baths
271 RICHARD UNDERHILL AVENUE , Whitchurch-Stouffville (Stouffville) Ontario
Listing # N12392957
Welcome to this stunning, fully upgraded 3-bedroom SEMI-detached home nestled in one of Stouffvilles most desirable family-friendly neighborhoods. Boasting nearly 1800 sqft of refined living space above grade and an additional pro finished basement suite, this residence offers the perfect blend of luxury, functionality, and investment potential. This fantastic home was built in 2011 and elegantly renovated from top to bottom in 2021, every inch of this home has been curated with designer finishes and meticulous attention to detail! First you will find your Chef's Dream Kitchen! Thoughtfully designed for both daily living and entertaining in style. Ft Striking navy custom cabinetry paired with gorgeous quartz countertops/A massive island ideal for hosting & meal prep/black chrome stainless steel appliances: French door refrigerator, Gas cooktop, Double B/I ovens, range hood, B/I dishwasher, chic 24x24 quartz tiles and a designer backsplash that complete the look! This home also fts a bright & functional Layout which bask in abundant natural light pouring through oversized windows T/O the home, illuminating the seamlessly flowing main floor. A thoughtfully separated formal dining room and cozy living room create an ideal layout for entertaining without sacrificing privacy or comfort. Step outside to your private backyard oasis, perfect for wkn gardening or summer BBQs and family gatherings. Now check out our Spacious Bdrs & Luxe Primary Suite Upstairs, you'll find three generously sized bedrooms, each bathed in sunlight and designed for relaxation. The primary retreat features a beautifully updated spa-inspired ensuite, providing a peaceful haven after a long day. At last but not least, it comes with a income-Generating Basement Apartment, the fully finished lower level offers 1bdr suite complete with: A full kitchen with quartz counters, Modern full bath, Private bedroom, Separate entrance potential via garage ideal for an in-law suite or rental income est $1800/m (id:7526)
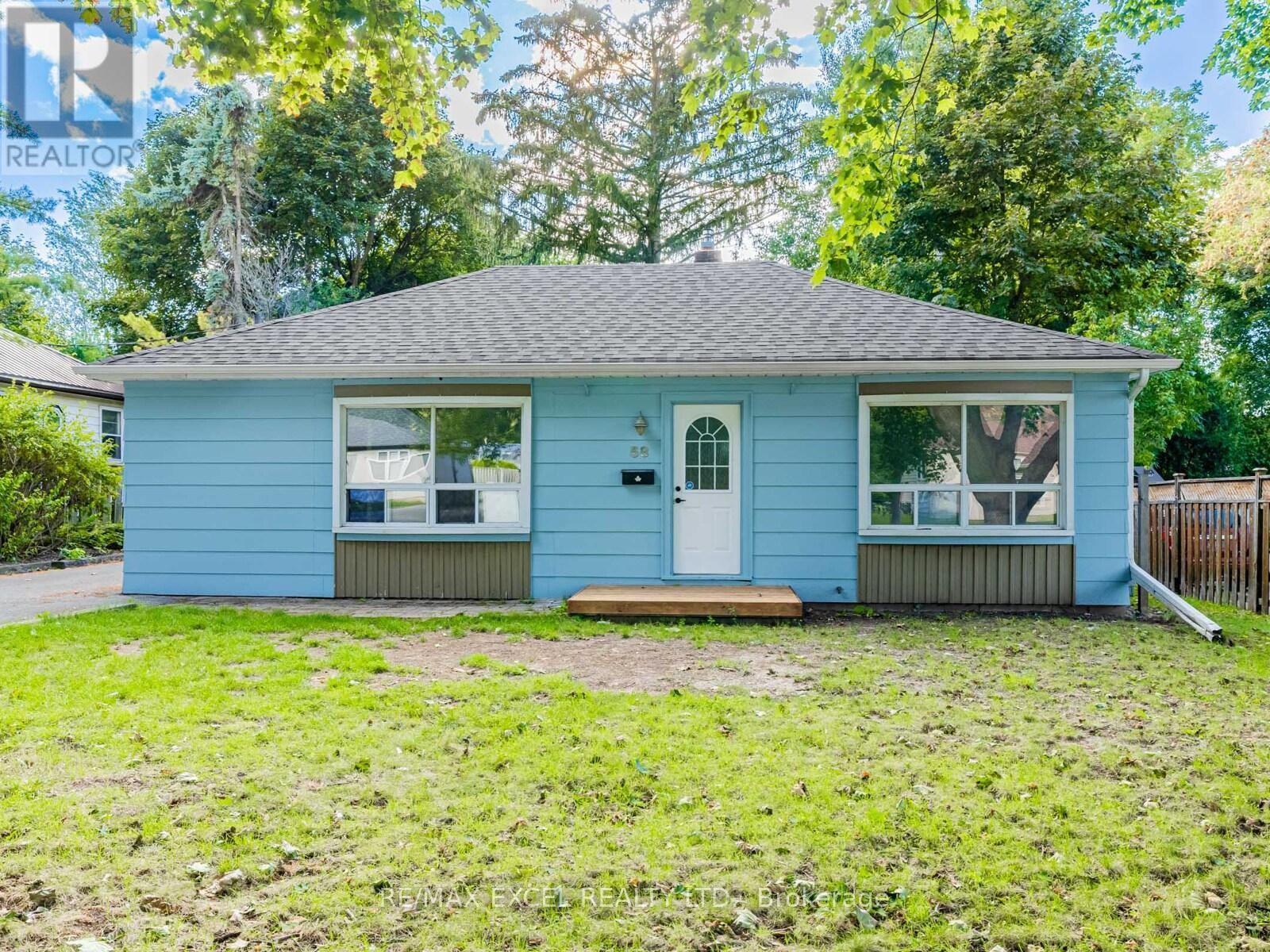
3+2 Beds
, 3 Baths
58 HOWARD ROAD ,
Newmarket (Huron Heights-Leslie Valley) Ontario
Listing # N12390336
3+2 Beds
, 3 Baths
58 HOWARD ROAD , Newmarket (Huron Heights-Leslie Valley) Ontario
Listing # N12390336
Welcome to 58 Howard Rd, a rare find in the heart of Central Newmarket! This beautifully updated detached bungalow sits on an extra-large 60x200 ft lot with no sidewalk, offering a spacious private backyard perfect for family gatherings and outdoor enjoyment.The main floor features 3 bedrooms and 1 bathroom, with hardwood floors throughout and modern LED pot lights, creating a bright and inviting living space. The finished basement includes a 3-piece bathroom plus a dedicated office, providing versatile options for work, recreation, or extended family use.A highlight of this property is the detached garage with a 1,764 sq.ft. Coach House, featuring 1 bedroom, 1 bathroom, a full kitchen, and a living area on the lower level offering additional living space or a spacious entertainment area for a large family.Conveniently located just minutes from Highway 404 and all essential amenities, this home also benefits from its proximity to the newly opened largest Costco in the GTA, making daily living both easy and enjoyable. (id:7526)
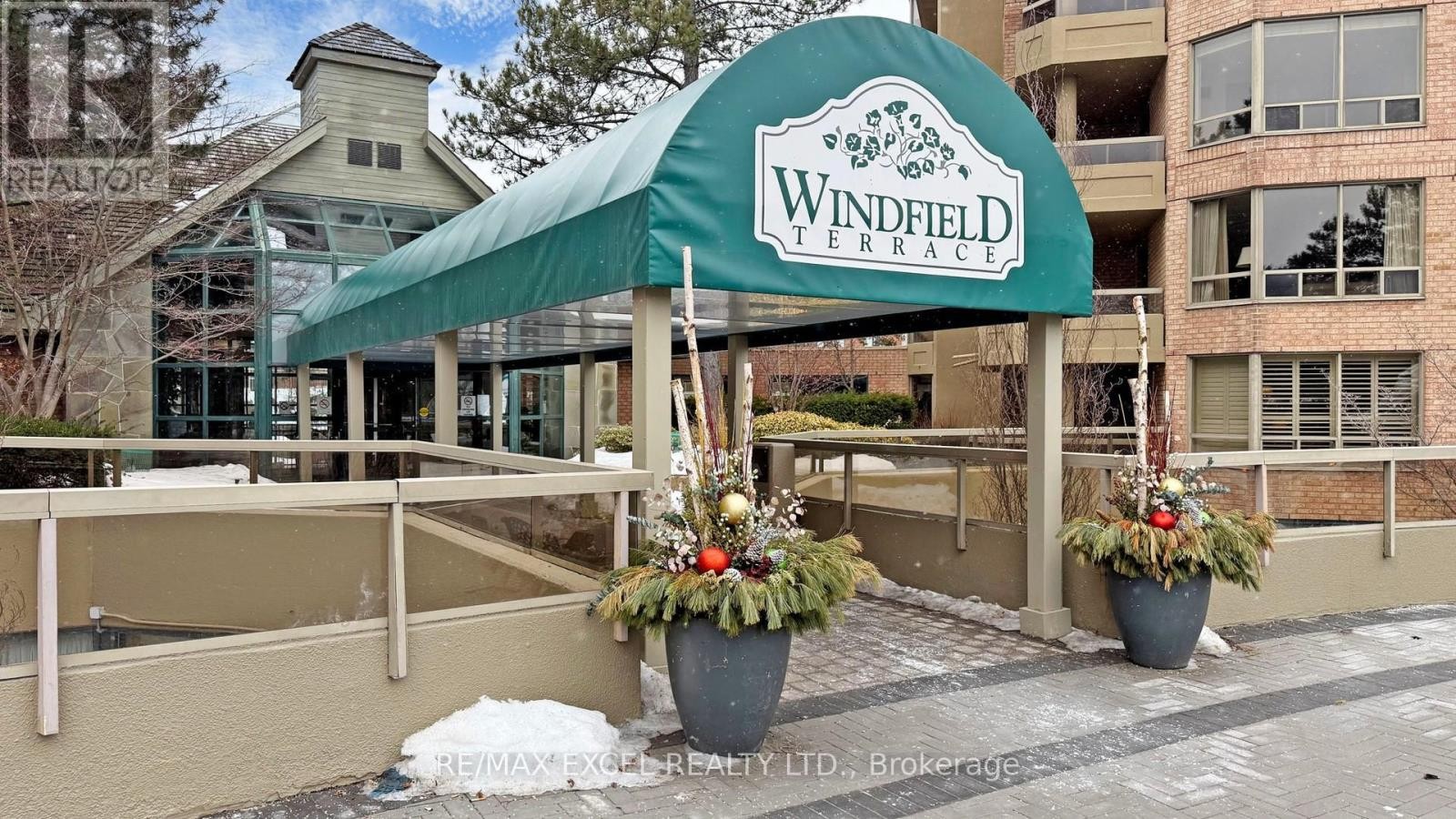
1 Beds
, 1 Baths
111 - 1210 DON MILLS ROAD ,
Toronto (Banbury-Don Mills) Ontario
Listing # C12390398
1 Beds
, 1 Baths
111 - 1210 DON MILLS ROAD , Toronto (Banbury-Don Mills) Ontario
Listing # C12390398
Welcome To This Spacious And Elegant 1-Bedroom Condo Nestled In A Highly Sought-After Residence At 1210 Don Mills. Boasting 735 Sqft Of Open-Concept Living Space, This Beautifully Designed Unit Features A Bright & Airy Layout W/ Modern Finishes. Renovated Kitchen W/ Sleek Cabinetry, Stainless Steel Appliances, & Ample Counter Space. Generously Sized Bedroom (16 Ft Length) With Large Closets For Plenty Of Storage. Upgraded & Renovated Bathroom Too! The All Inclusive Maintenance Fee Covers All Utilities, Cable & Internet. Impeccably Managed Condo W/ Top Notch Amenities: 24 Hr. Concierge, Gym, Sauna, Outdoor Pool, Squash Courts, Whirl Pool, Hot Tub, Party/Games Room, Car Washes! Located In A Prime Area, Youll Be Steps Away From Shops, Restaurants, Parks & Transit, With Easy Access To Major Highways. Dont Miss This Incredible Opportunity To Own A Sophisticated And Spacious Condo In One Of Torontos Most Desirable Neighborhoods! (id:7526)
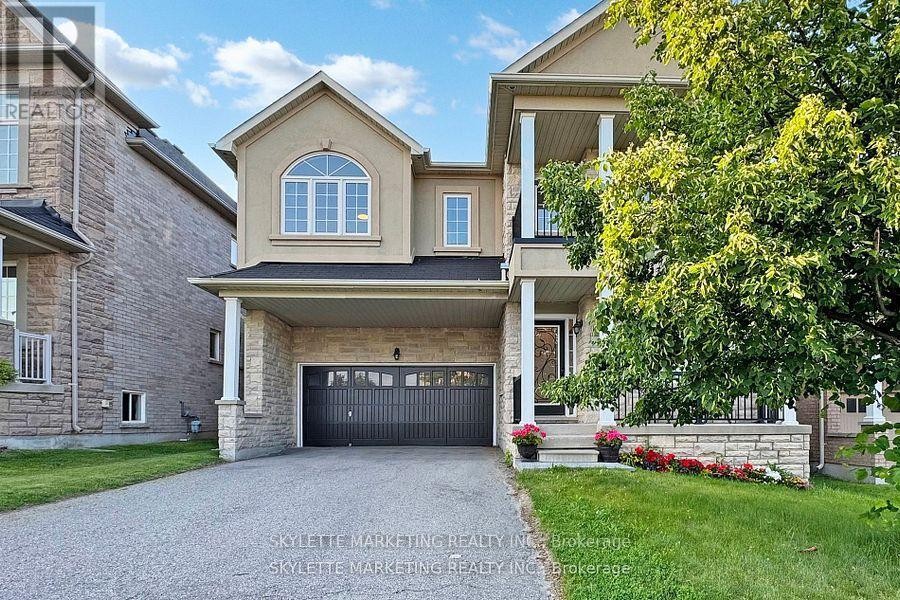
4 Beds
, 4 Baths
237 WOODSPRING AVENUE ,
Newmarket (Woodland Hill) Ontario
Listing # N12391446
4 Beds
, 4 Baths
237 WOODSPRING AVENUE , Newmarket (Woodland Hill) Ontario
Listing # N12391446
Welcome to 237 Woodspring Ave is offered by the Original Owner! Stone/Stucco Front Beautiful Detached Home, Double Garage w/extra long driveway fits 4 cars. Functional stunning 4 Bedrooms and all has it's own walk-in closet (including 2 bedrooms are equipped with ensuite Bath) family home featuring newly installed gleaming hardwood floors throughout. The spacious 9ft ceiling main floor boasts a cozy corner gas fireplace @ family room, coffered ceiling & pot lights @ formal dining room, private south view office w/double french doors. The bright & spacious kitchen with stainless steel appliances, newly installed stylish backsplash & counter, flowing into a breakfast area with sliding doors to the patio deck. A sunken mudroom direct access to the double garage w/EV charger outlet. Upstairs features a luxurious primary suite with 5-piece ensuite and walk-in closet, plus 3 additional generous bedrooms, including a vaulted ceiling in the 2nd bedroom and a balcony walkout from the 3rd, laundry at the 2nd floor offers makes your life much easier. Located in the highly desirable Woodland Hill community, this home is just minutes to Upper Canada Mall, Go Transit, parks, trails, top-rated schools, and Highway 404/400 perfect for families and commuters alike. Quiet, family-friendly street in a vibrant, established neighbourhood with all amenities nearby. Don't miss this incredible opportunity to live in one of Newmarkets most sought-after areas! (id:7526)
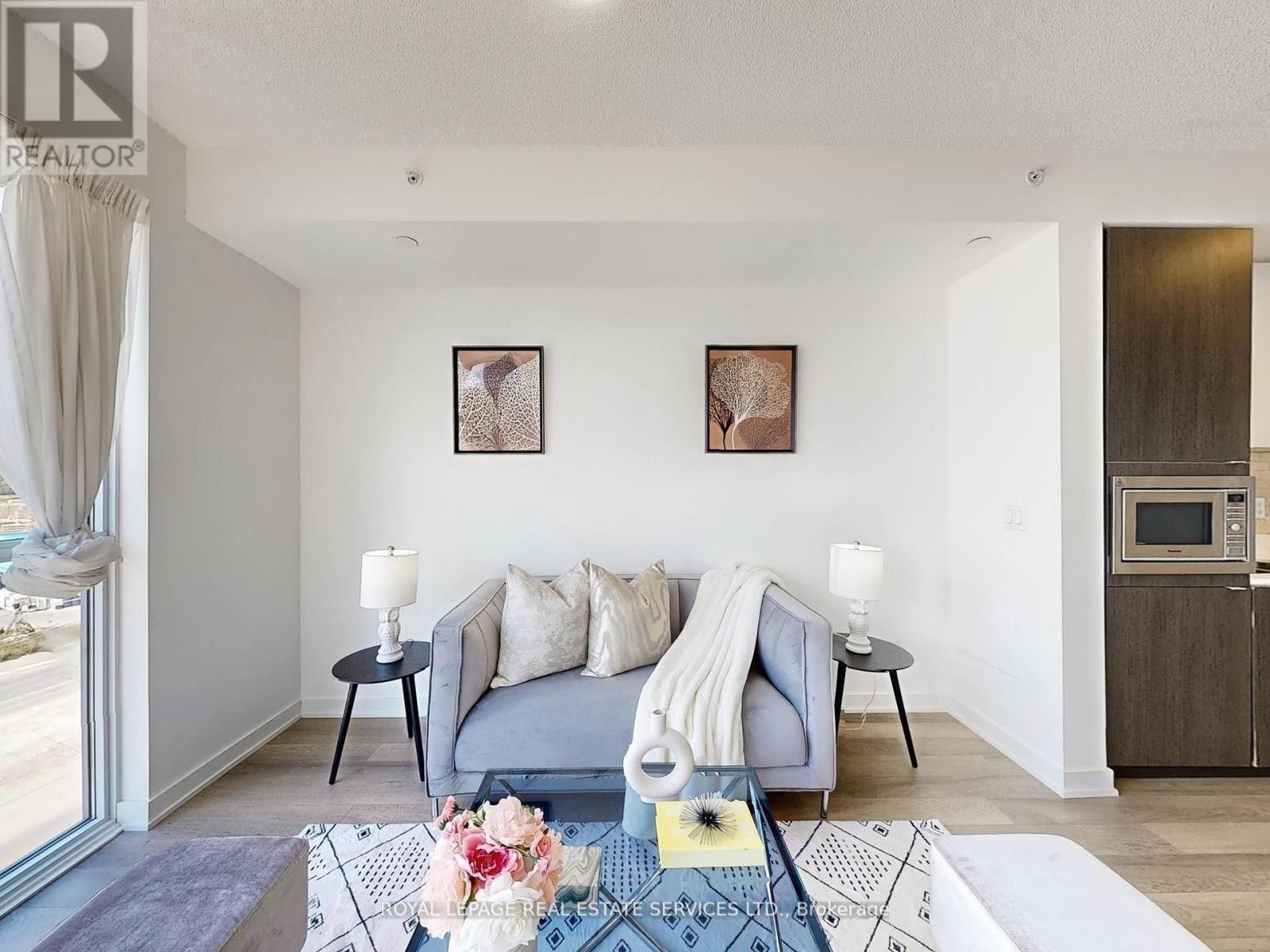
1+1 Beds
, 1 Baths
625A - 5230 DUNDAS STREET ,
Burlington (Orchard) Ontario
Listing # W12392528
1+1 Beds
, 1 Baths
625A - 5230 DUNDAS STREET , Burlington (Orchard) Ontario
Listing # W12392528
This bright and modern 1 Bed + Den unit at The Link Condos, nestled in Burlington sought-after Orchard neighbourhood! With sweeping views of the Escarpment and thoughtfully upgraded finishes throughout, this contemporary unit is perfect for first-time buyers or savvy investors. The spacious den features a barn door, closet, and cable hookup easily convertible into a second bedroom. Enjoy an open-concept layout with laminate floors, a stylish kitchen with quartz countertops, built-in stainless steel appliances, contemporary two-tone cabinets, backsplash (2022), and room for an island. The living area leads to your private balcony, perfect for relaxing or entertaining. The primary bedroom offers floor-to-ceiling windows and ensuite privilege to the upgraded 4-piece bath. Exceptional building amenities include a two-storey wellness centre with sauna, steam room, and plunge pools, a rooftop terrace, private dining room, and full fitness centre. Located just minutes from major highways, top-rated schools, Oakville Trafalgar Hospital, shopping, trails, and Bronte Creek Park. Includes 1underground parking space + visitor parking. Don't miss your chance to own in one Burlington's most desirable communities! (id:7526)
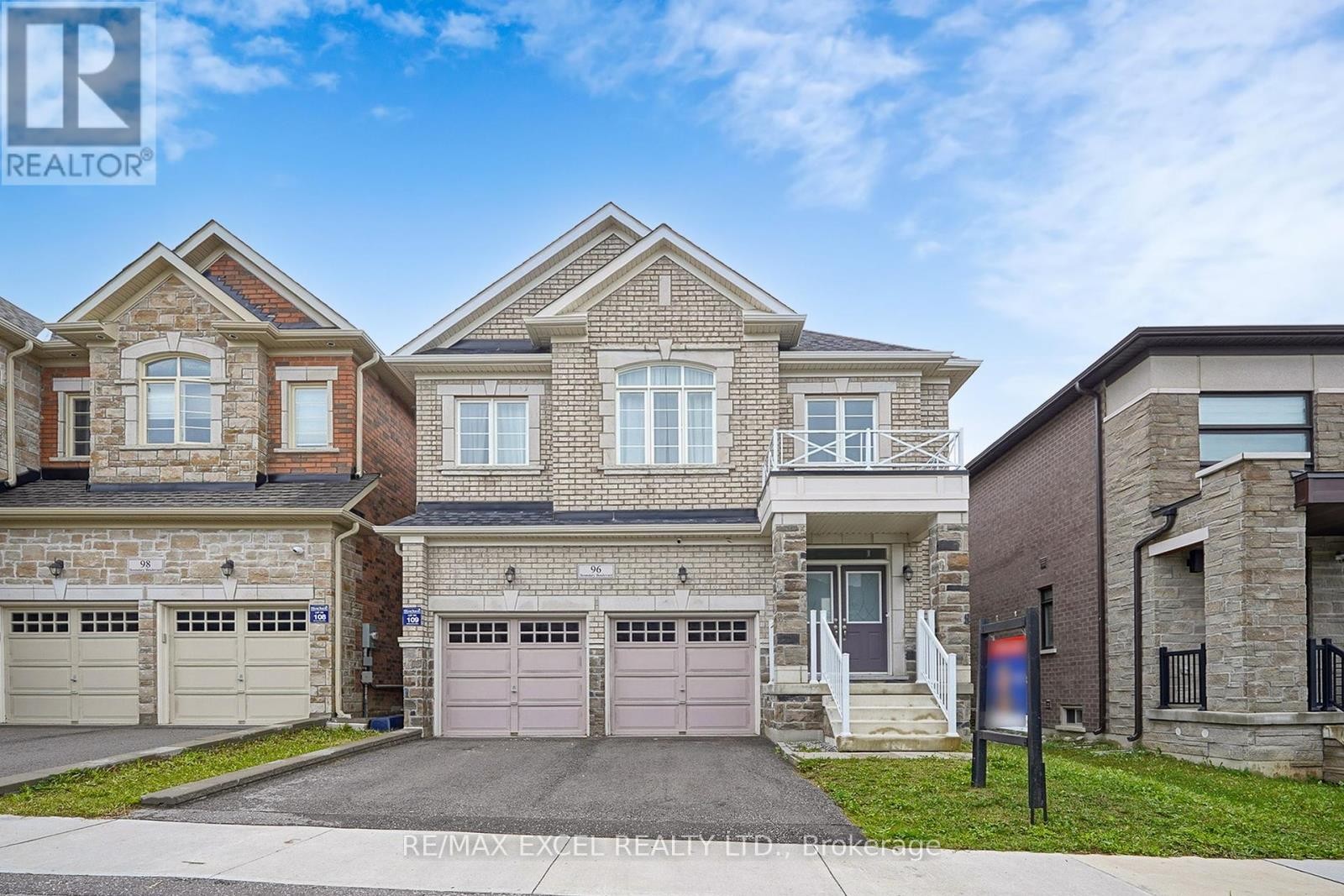
4+3 Beds
, 5 Baths
96 BOUNDARY BOULEVARD ,
Whitchurch-Stouffville (Stouffville) Ontario
Listing # N12387876
4+3 Beds
, 5 Baths
96 BOUNDARY BOULEVARD , Whitchurch-Stouffville (Stouffville) Ontario
Listing # N12387876
Welcome To This Stunning Four-Bedroom, Five-Washroom Detached Home (3,018 Sqft). This Property Boasts A Modern Kitchen With Quartz Countertops, A Gas Stove, And A Large Island Thats Perfect For Both Cooking And Entertaining. The Open-Concept Layout Flows Seamlessly Into A Spacious Living Area And Onto A Beautiful Wood Deck Overlooking The Backyard. A Convenient Main-Floor Office Offers The Ideal Space For Work Or Study, While The Second Level Features Generous Bedrooms With Hardwood Floors Throughout. The Finished Basement Includes Two Additional Rooms That Can Serve As Bedrooms Or Versatile Multipurpose Spaces, Along With A Large Recreation Room. This Home Combines Style, Functionality, And ComfortPerfect For Modern Family Living. EXTRAS: Existing: S/S Fridge, S/S Stove, S/S Dishwasher, Washer & Dryer, All Electrical Light Fixtures, All Window Coverings, Furnace, Heat Pump (For Heating & Cooling), Hot Water Tank (Owned), Garage Door Opener + Remote. (id:7526)
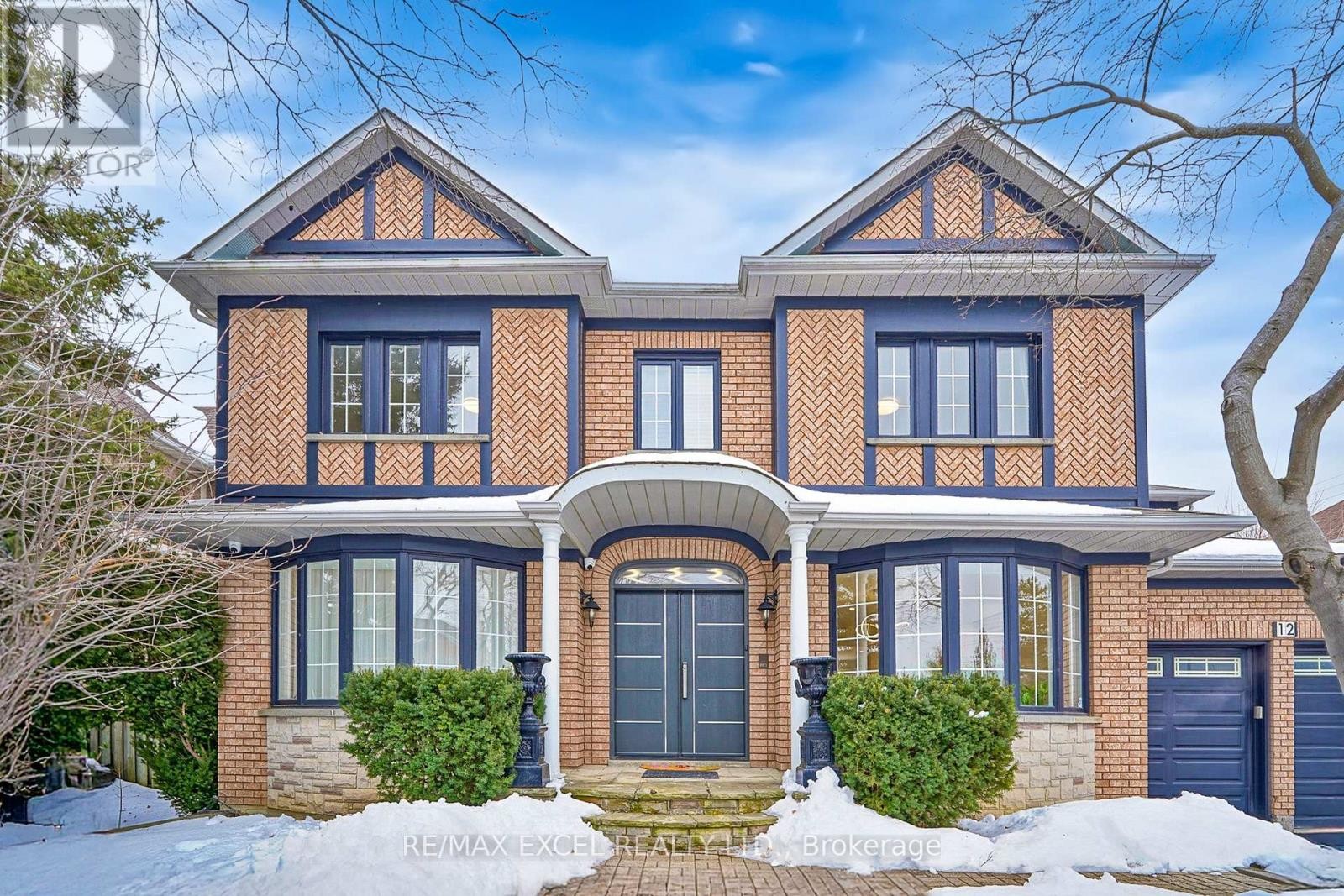
4+1 Beds
, 6 Baths
12 MOSES CRESCENT ,
Markham (Cachet) Ontario
Listing # N12389785
4+1 Beds
, 6 Baths
12 MOSES CRESCENT , Markham (Cachet) Ontario
Listing # N12389785
This stunning home was completely renovated in 2022, offering a perfect blend of modern luxury and convenience. With a fully renovated backyard, professional-grade appliances, and a home filled with high-tech features, this is a one-of-a-kind property in a desirable neighborhood. Highlights include a professional cinema and KTV room, intelligent home systems, and 4 luxurious Ensuite bedrooms, along with smart electric curtains. This home is designed for those who appreciate style, comfort, and technology. The basement has been finished and includes a separate entrance staircase, additional bedroom and bathroom, and a kitchen. The entire house is fitted with water softening systems and a tankless water heater. The house enjoys a prime location, just minutes away from highway 404 and 407, surrounded by shopping malls, supermarkets, and restaurants, and within the district of a top-ranked high school. (id:7526)
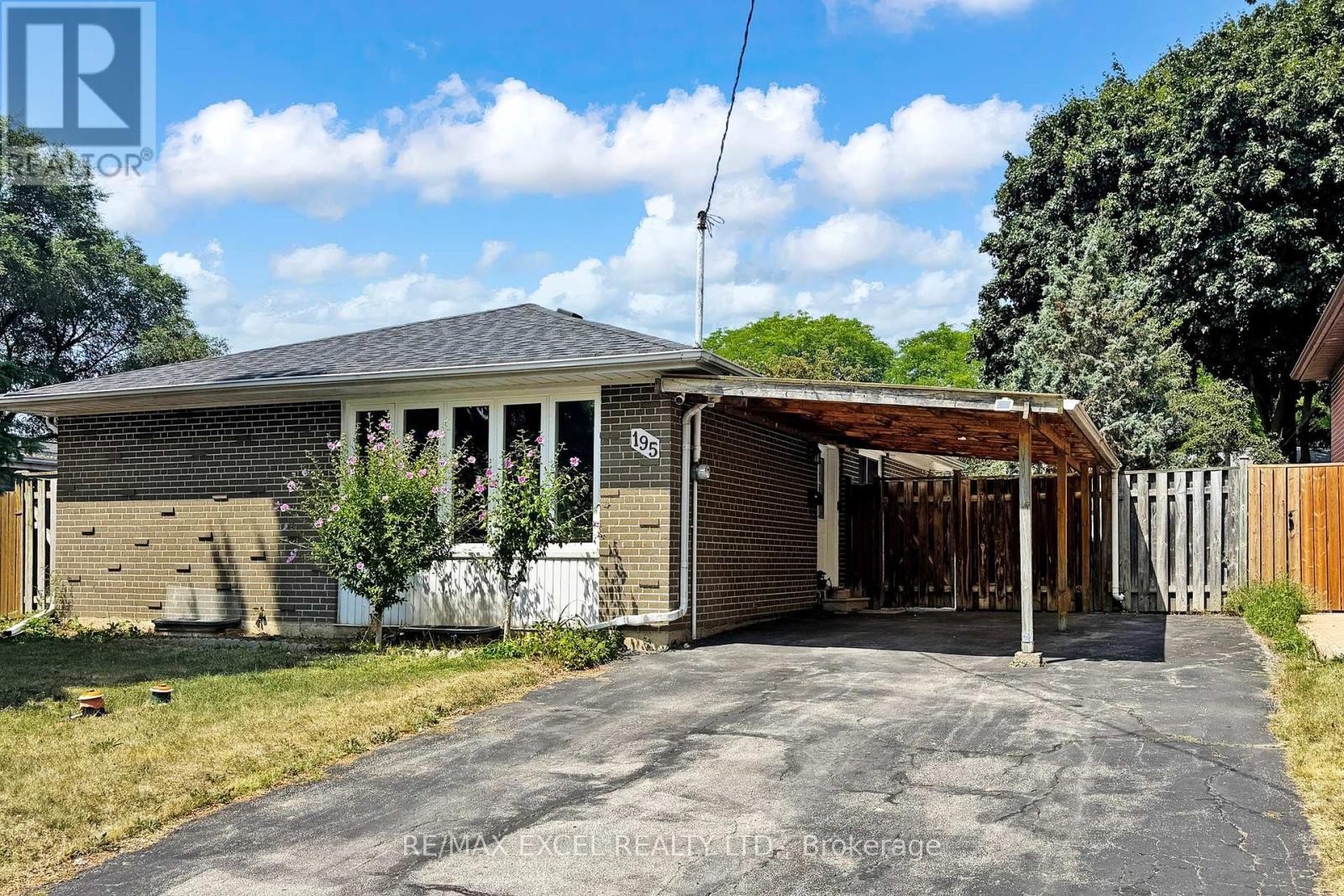
3+2 Beds
, 2 Baths
195 ROYWOOD DRIVE ,
Toronto (Parkwoods-Donalda) Ontario
Listing # C12386779
3+2 Beds
, 2 Baths
195 ROYWOOD DRIVE , Toronto (Parkwoods-Donalda) Ontario
Listing # C12386779
Welcome To 195 Roywood Drive Situated On A Large Wide Lot. This Charming Three-Bedroom, 2 Bathroom Bungalow Offers A Spacious Main Floor & A Finished Basement With Plenty Of Space For Comfortable Living. The Main Floor Features Hardwood FloorsThroughout, An Updated Kitchen With Quartz Countertops, Stylish Backsplash, A Walk-In Closet In The Primary Bedroom.The Finished Basement Includes A Three-Piece Bath, A Second Kitchen, And Two Additional Rooms Perfect For Bedrooms, An Office, Or Multipurpose Use. Conveniently Located With Easy Access To Highway 401 And The Don Valley Parkway, You're Just Minutes From Shops, Schools, And Parks.EXTRAS: Existing: Fridge, Stove, Rangehood, Dishwasher, Washer & Dryer, All Electrical Light Fixtures, All Window Coverings, Furnace (2024), Central Air Conditioner (2008), Garage Door Opener + Remote, Roof (2017), Windows (2017 - Front Only). (id:7526)
