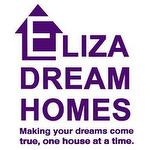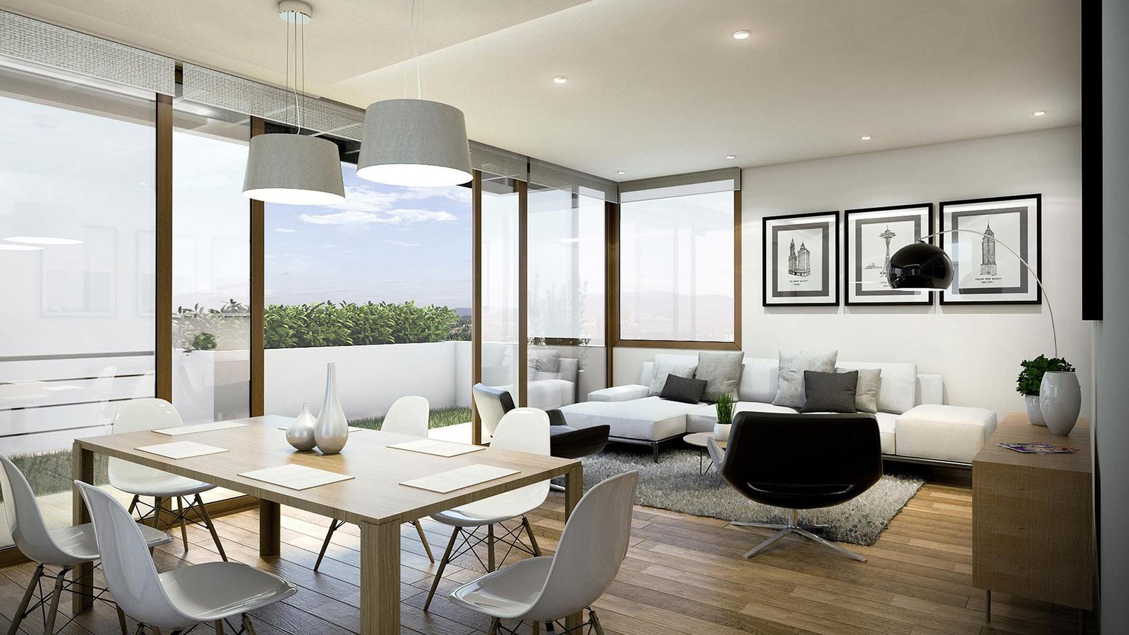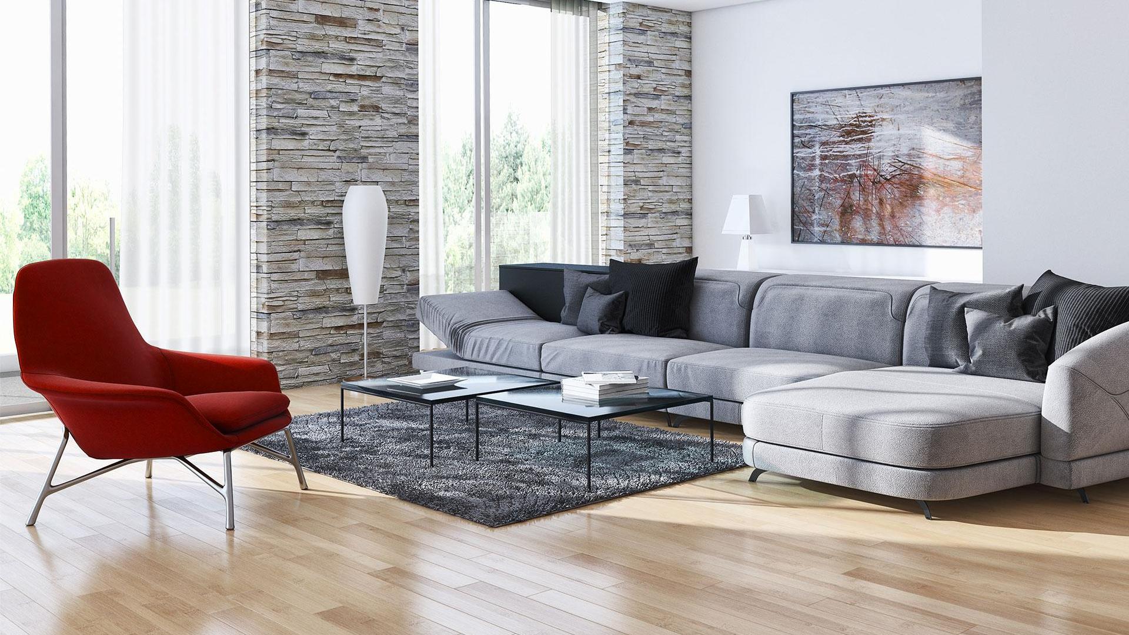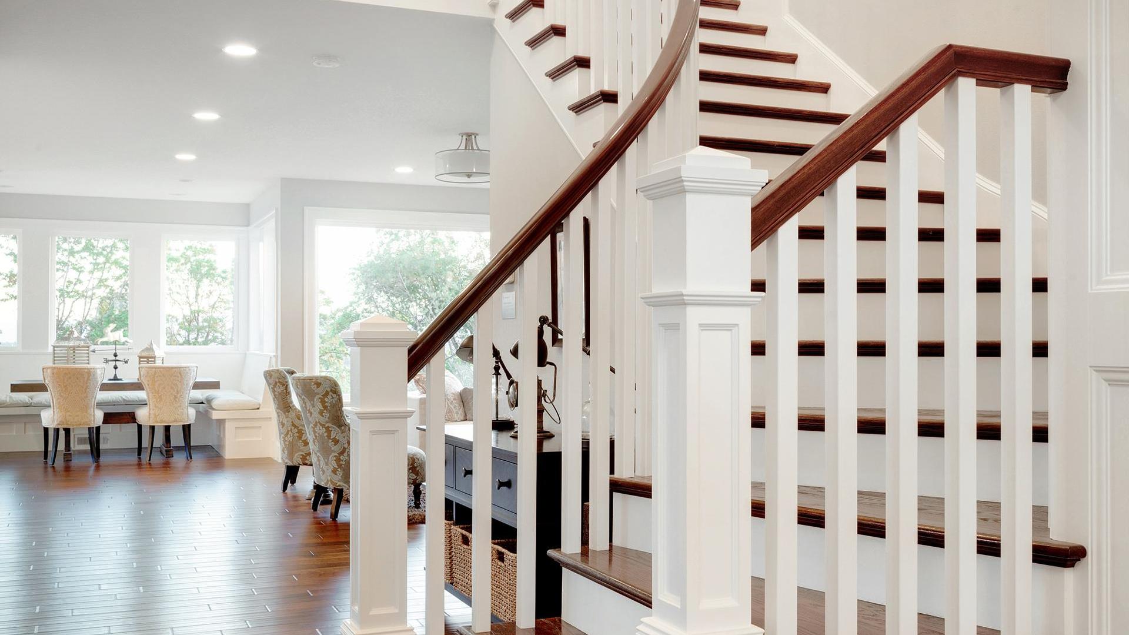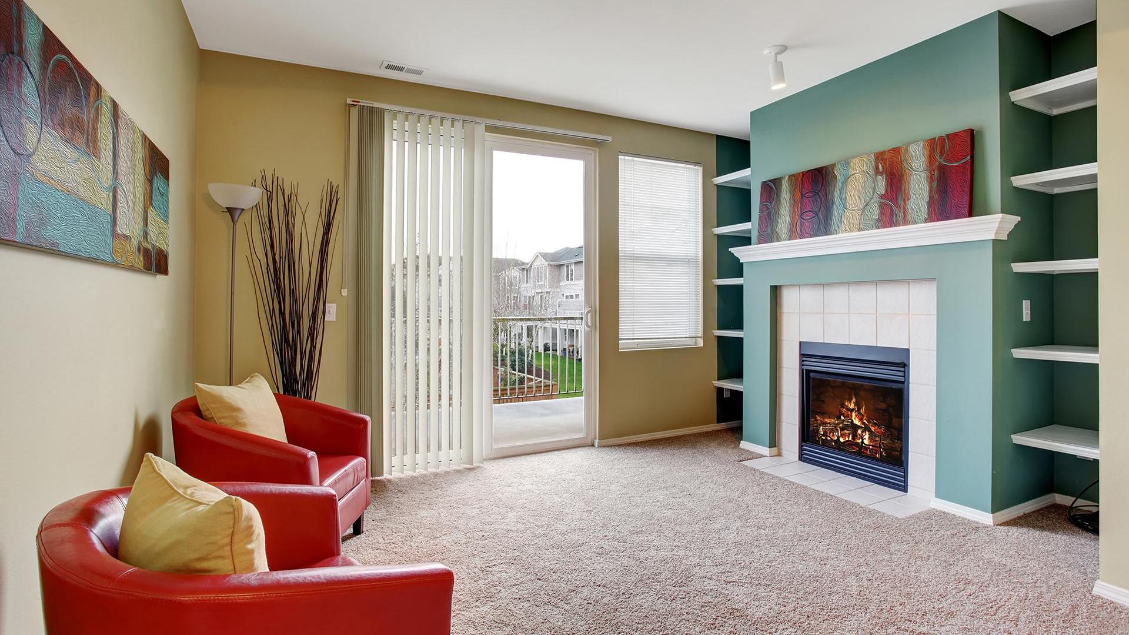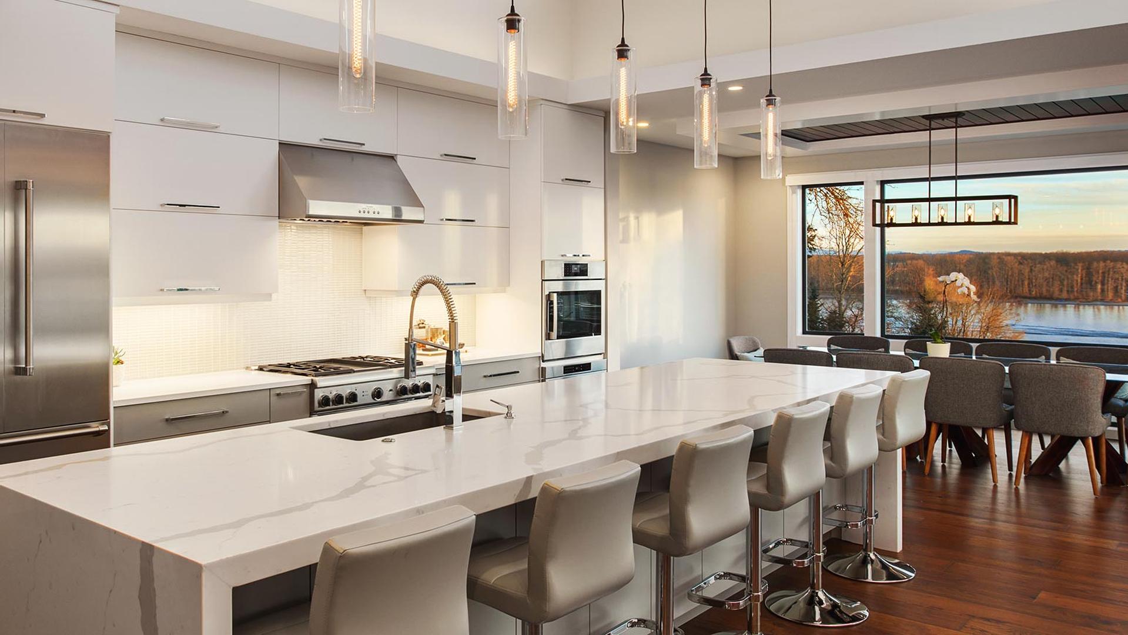Listings
All fields with an asterisk (*) are mandatory.
Invalid email address.
The security code entered does not match.
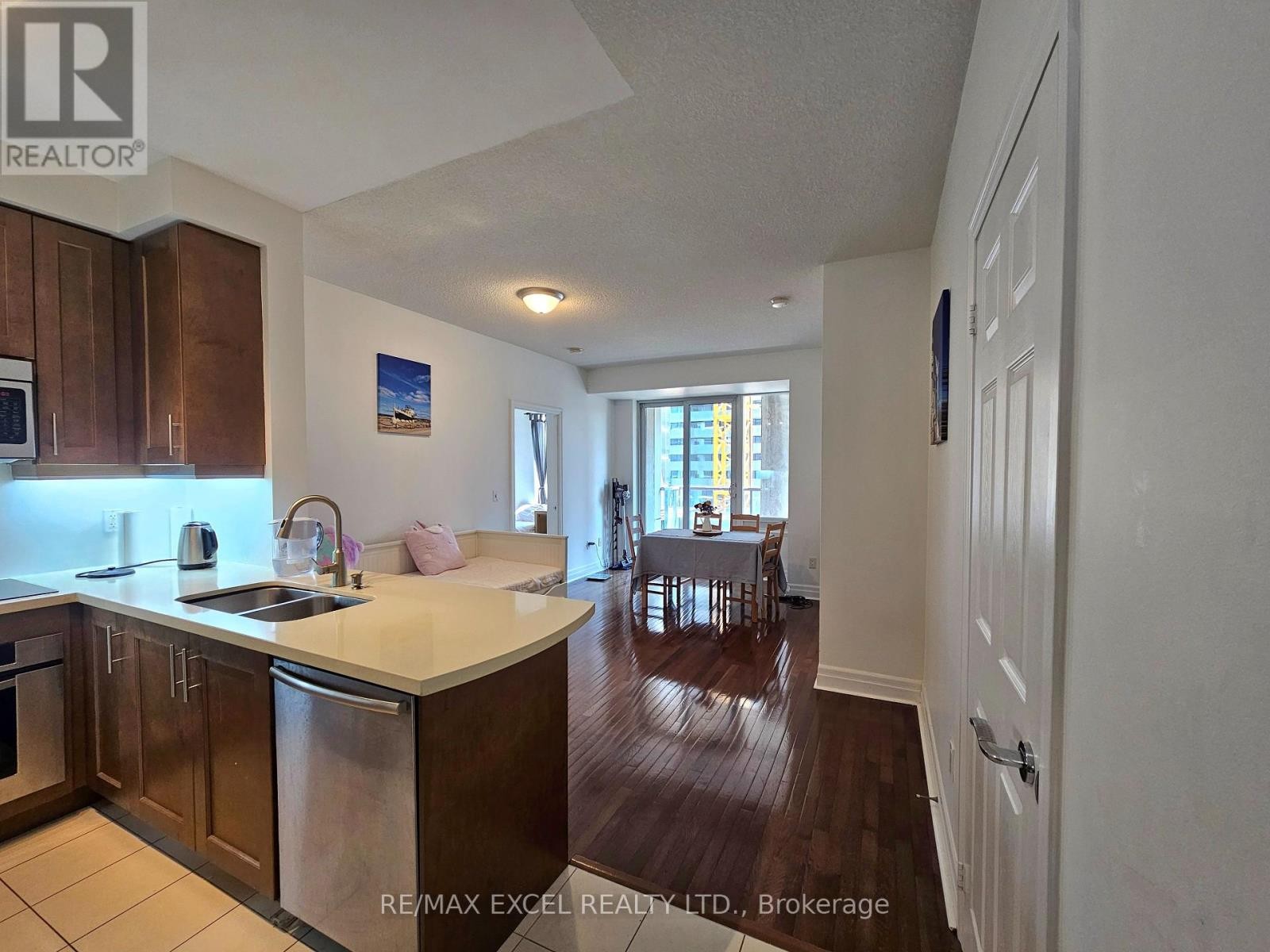
2 Beds
, 2 Baths
1205 - 35 BALMUTO STREET ,
Toronto (Bay Street Corridor) Ontario
Listing # C12262179
2 Beds
, 2 Baths
1205 - 35 BALMUTO STREET , Toronto (Bay Street Corridor) Ontario
Listing # C12262179
Prestigious Yorkville Location At Bay & Bloor. Steps To Yorkville's Finest Shops And Restaurants. Walk To Subway Station And University Of Toronto. Beautiful Hardwood Floor In Living Rm, Quatz Stone Counter Top, S/S Appliances. 9 Foot Ceiling, 3Pc Ensuite And 3Pc 2ndBathroom. Excellent Facilities. 24 Concierge. Immediate Possession Available. (id:7526)
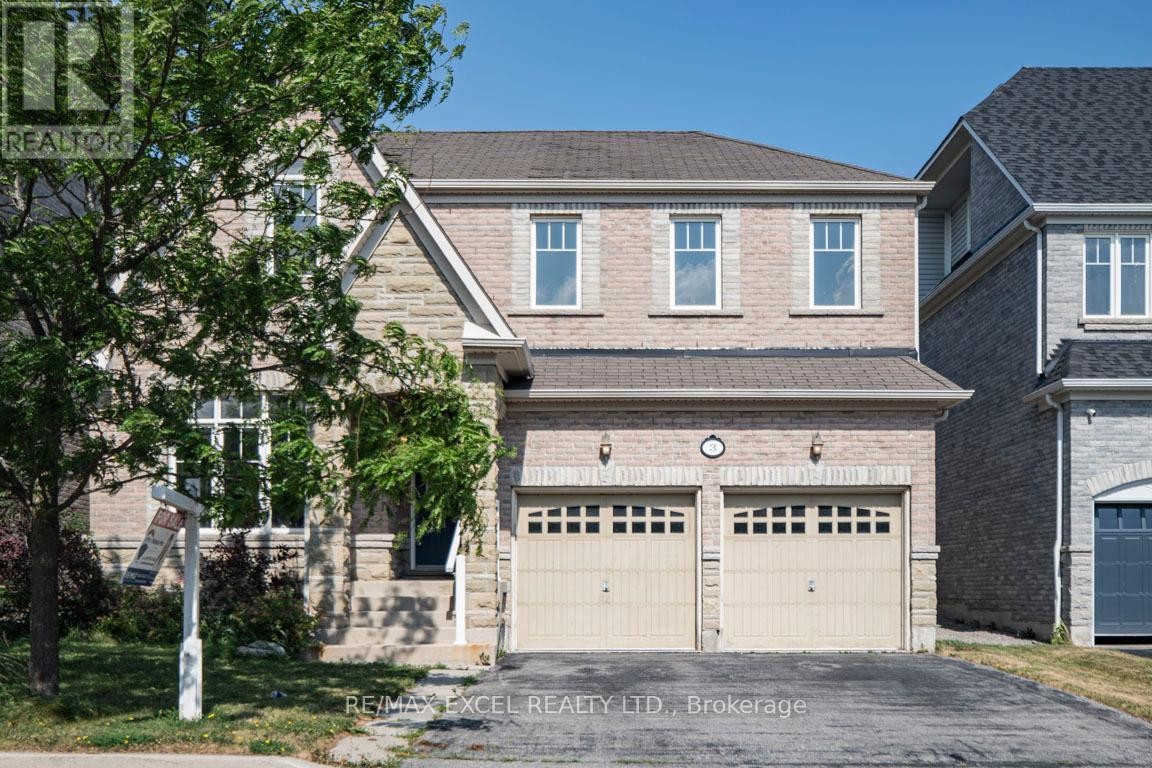
4+1 Beds
, 3 Baths
3 HEADON AVENUE ,
Ajax (Central East) Ontario
Listing # E12261096
4+1 Beds
, 3 Baths
3 HEADON AVENUE , Ajax (Central East) Ontario
Listing # E12261096
Welcome to this exquisite Monarch detached home! Nestled in the heart of Ajax, the most desirable mature business area. Situated on a best premium wide lot, this property boasts a massive backyard that backs onto a serene, quiet park offering ultimate privacy and a tranquil escape. With approx 2500 sqf above ground and huge finished basement, it fits all types of family! This home also features a spacious open-concept design that maintains extremely practical distinct living and family areas, perfect for both entertaining and everyday comfort. The home is flooded with natural light, thanks to the massive windows throughout that highlight the beautiful hardwood floors and enhance the homes airy feel. The 9-foot ceilings add to the sense of grandeur and space, creating an inviting atmosphere that flows effortlessly from room to room. Upstairs, you'll find four generously sized bedrooms, including a versatile study area that's perfect for work or leisure. The large driveway offers parking for up to four additional cars, providing convenience for families and guests. It also located in an exceptional area, this home offers both the peace of a park-side setting and the convenience of nearby business and amenities. Steps To 401/407, Schools And Shopping Malls, Transit, Go Train, Parks, Casino, Costco, Walmart, Grocery Stores & Much More! Don't miss your chance to own this stunning property a true gem in Ajax! **EXTRAS** upgrades include: freshly painted T/O, marble counter top, hardwood flr on main! (id:7526)
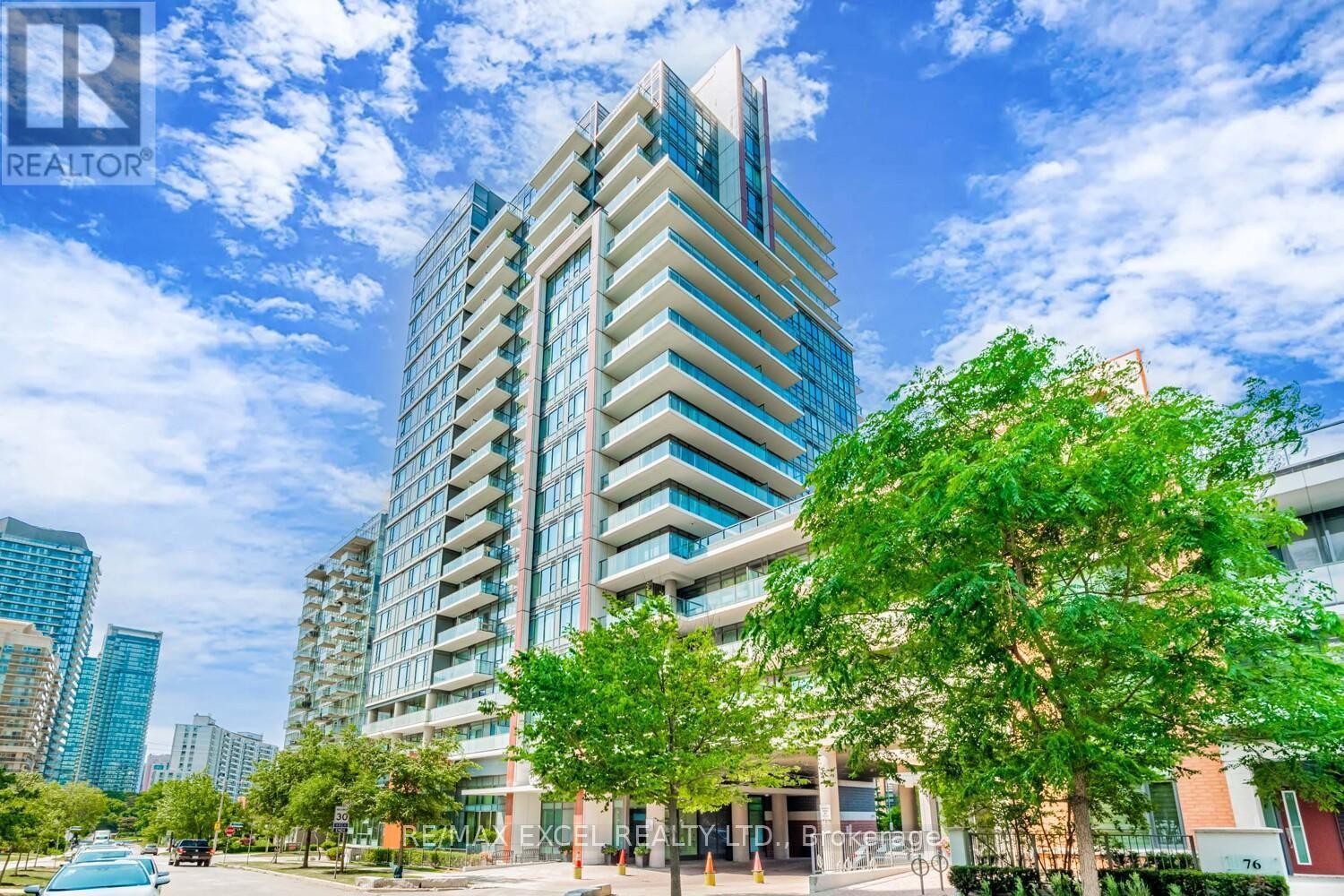
1+1 Beds
, 2 Baths
1507 - 68 CANTERBURY PLACE ,
Toronto (Willowdale West) Ontario
Listing # C12261545
1+1 Beds
, 2 Baths
1507 - 68 CANTERBURY PLACE , Toronto (Willowdale West) Ontario
Listing # C12261545
Attention to First-Time Buyers & Investors!! One of Best Locations in the City! Rarely Offered Bright Immaculate Unit In Luxurious Celsius Condo. *Unobstructed West-Facing View* Imaging Yourself Having a Morning Coffee & Looking At The Million Dollar View. Well-Maintained 1+Den W/2Bath, 9 Ft. Ceiling, Functional Layout to Utilize The Usage. Floor to Ceiling Windows Bring in Lots of Nature Lights. Generous-Sized Primary Room w/Large Closet & 4 Pc Ensuite to Max the Comfort Living. Open Concept Multi-Function Den/Office/2nd Bedroom. Kitchen w/Double-Sink & Under Cabinet Lights. Well Set-Up Amenities: Concierge, Gym, Visitor Parking, Party Room, Outdoor Terrace W/Bbq Area & More To Offer. A Perfect Place Called Home. A Must See, You Will Be Impressed! (id:7526)
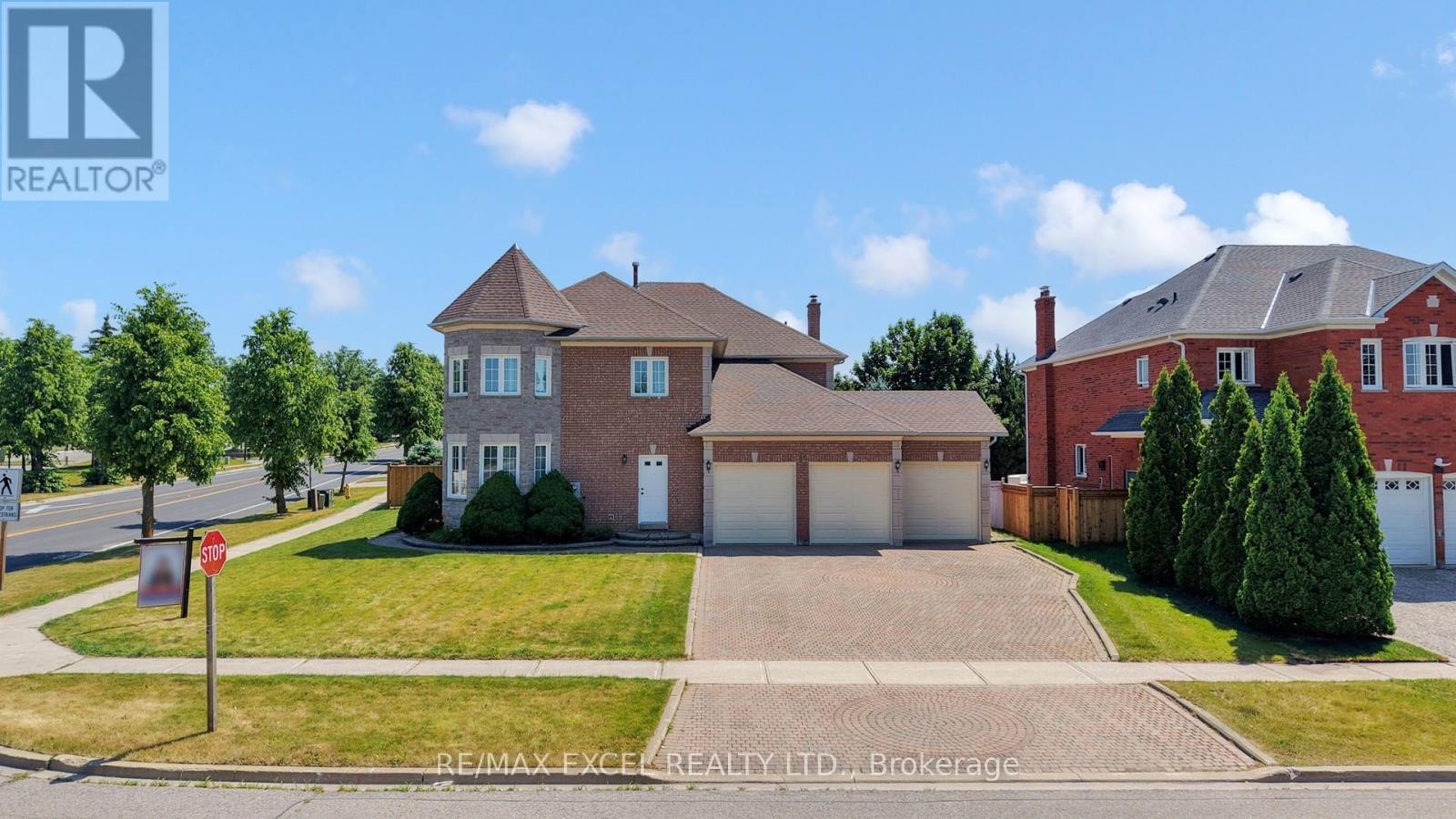
4+1 Beds
, 4 Baths
35 TOWNSON ROAD ,
Markham (Cachet) Ontario
Listing # N12261606
4+1 Beds
, 4 Baths
35 TOWNSON ROAD , Markham (Cachet) Ontario
Listing # N12261606
A Stunning Greenpark-Built (3-Car Garage) Executive Detached House In The Prestigious Cachet Community! Offering 3943 SQFT Spacious 4 Bedrooms and 4 Bathroom residences on a Rare 88 Wide Premium Corner Lot. Meticulously Maintained by the Original Owner. Bright and Functional Layout. Sun-filled Bay Windows in Both Living and Dining Room. The Expansive Chef's Kitchen includes Ample Cabinetry, Large Breakfast Area and New Custom Glass Door and Blinds. Spacious Family Room with Maple Fireplace Overlooks Beautifully Landscaped Backyard. A Large Size Office/Library on Main Floor can use as In-law suite. Highlight 2 Large Master Ensuite on 2nd Floor. A Grand Primary Bedroom with a Luxurious 6-Pieces Bath and Walk-in Closet. All Large and Good size Bedrooms. A Welcoming Grand Foyer, 2 Staircases to Basement, Main Floor Laundry and Side Entrance. Your Children Can Choose to Study in 2 Top-Ranked High Schools, St. Augustine Catholic School & Pierre Trudeau Secondary Schools (St. Augustine CS was ranked Top 6 Out of 746 High Schools In Ontario and Pierre Trudeau SS was ranked Top 12 out of 749 High Schools), Walking distance To Parks & Trails, Top Schools, Restaurants, Cafes, T& T Supermarket, Cachet Shopping Centre & Kings Square Shopping Centres, Minutes Drive To Hwy 404 & 407, Go Station, Costco, Home Depot, Canadian Tire, Shoppers, Tim Hortons, 5 Major Banks, First Markham Place, Main Street Unionville & All Other Amenities! Move in and Enjoy! (id:7526)
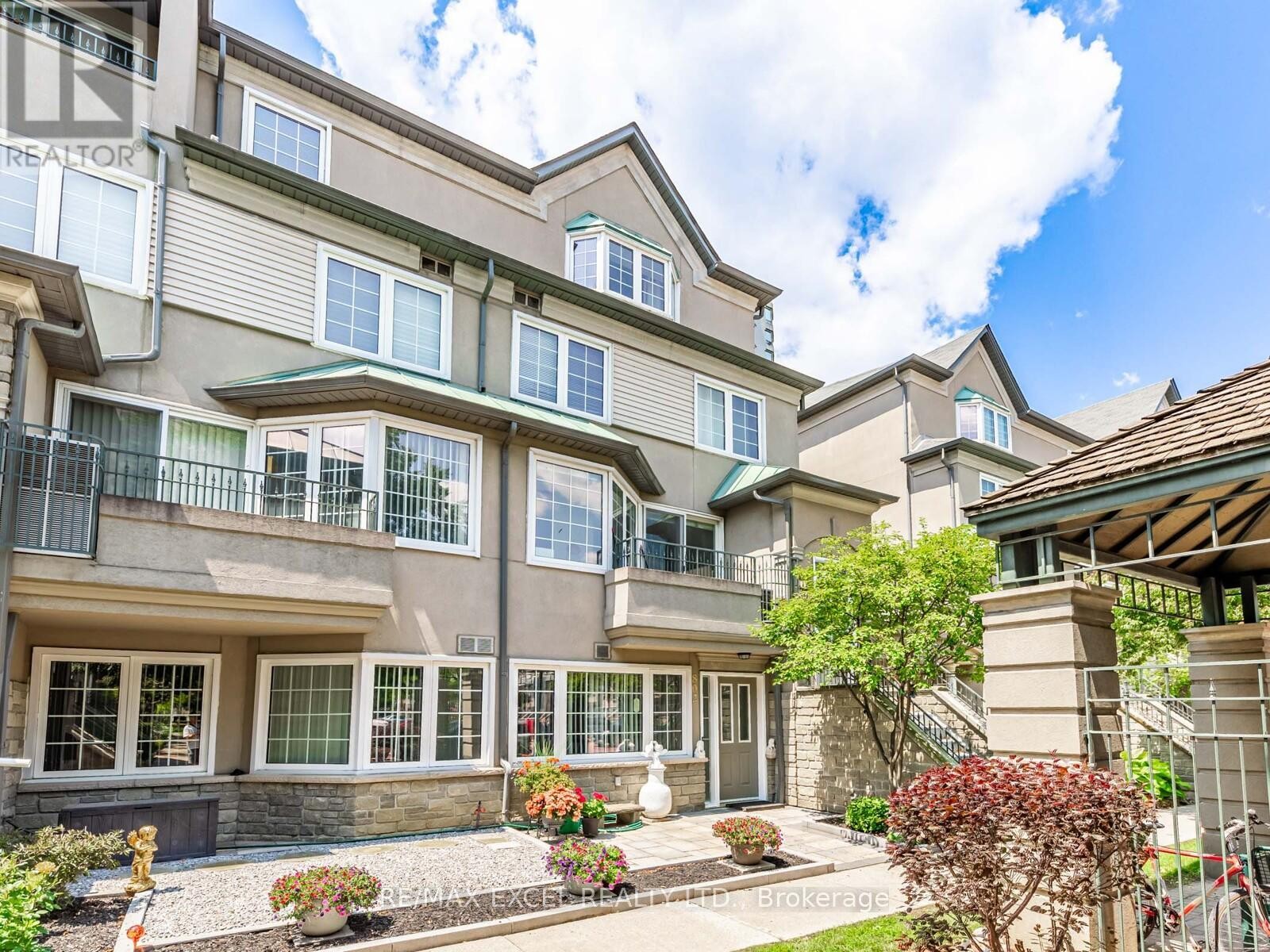
2 Beds
, 2 Baths
802 - 188 BONIS AVENUE ,
Toronto (Tam O'Shanter-Sullivan) Ontario
Listing # E12261608
2 Beds
, 2 Baths
802 - 188 BONIS AVENUE , Toronto (Tam O'Shanter-Sullivan) Ontario
Listing # E12261608
Luxurious Tridel-Built Townhouse in Prime Location! Spacious approx. 1,423 sq ft layout featuring 2 bedrooms, 2 bathrooms, and one parking spot. East-facing unit overlooking visitor parking. The oversized primary bedroom includes a 4-piece ensuite and walk-in closet. Open-concept living/dining area with laminate floors throughout. Recent updates: new windows (2022) and private patio garden (2024). Enjoy 24-hour gated security, indoor swimming pool, party room & more. Conveniently located just steps to TTC, Walmart, supermarkets, shopping plaza, and library. Quick access to Hwy 401. Move-in ready! (id:7526)
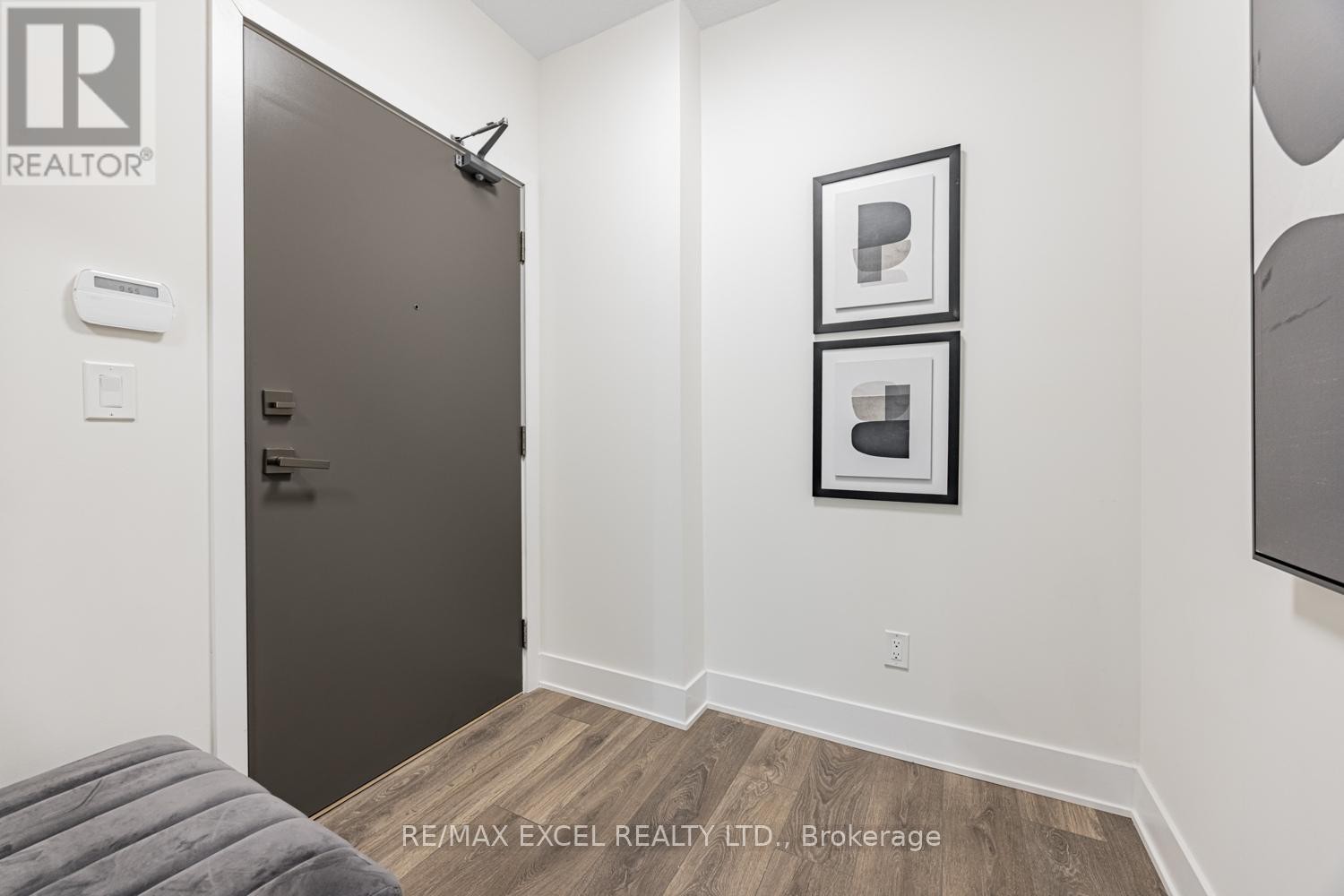
2 Beds
, 2 Baths
729 - 188 FAIRVIEW MALL DRIVE ,
Toronto (Don Valley Village) Ontario
Listing # C12261597
2 Beds
, 2 Baths
729 - 188 FAIRVIEW MALL DRIVE , Toronto (Don Valley Village) Ontario
Listing # C12261597
Attention to First-Time Buyers & Investors. Location!Location!Location! Rarely Offered "Corner Unit" Conveniently Located @Verde Condos. Beautiful SouthWast View w/Tons of Natural Light Through Floor to Ceiling Windows. Very Well Maintained Cozy Unit, 9Ft Ceiling. Open Concept Living/Dining Functional Layout Without Wastage of Space, w/o To Balcony. Generous Sized Bedrooms w/LED Lights, 2 Full Baths. NO Carpet Throughout. Stainless Steel Appliances, Quartz Counter Tops & More To Offer. Excellent Amenities. Walking Distance to Subway, Shops, Supermarket, Library. Minutes Away to Highways. A Must See Unit That You Don't Wanna Miss Out. (id:7526)
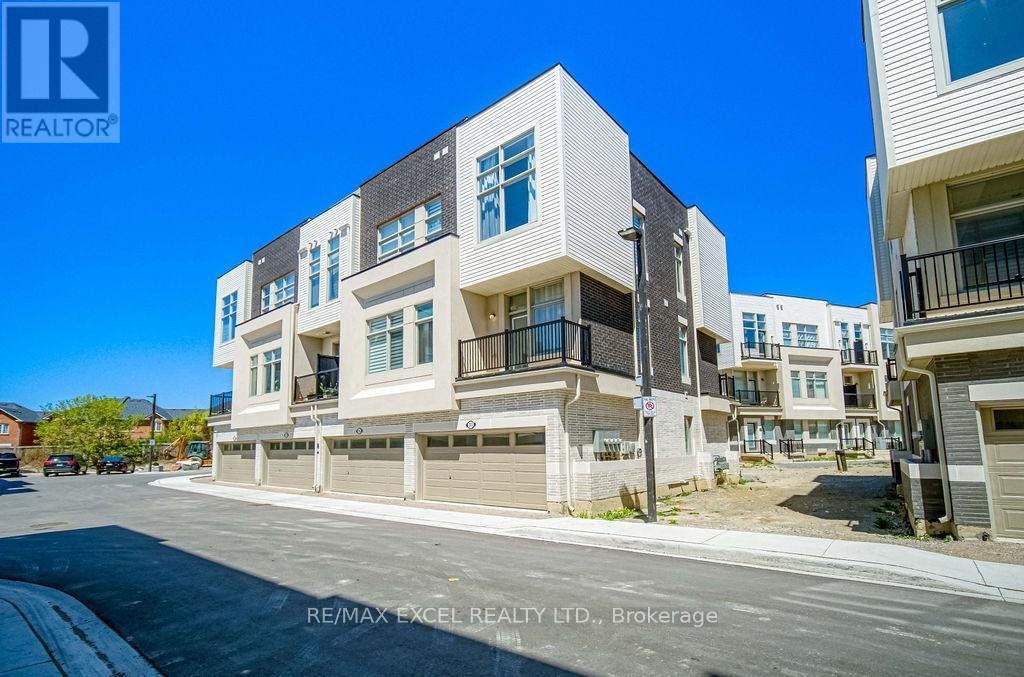
4 Beds
, 4 Baths
33 ALBERT FIRMAN LANE ,
Markham (Cachet) Ontario
Listing # N12260144
4 Beds
, 4 Baths
33 ALBERT FIRMAN LANE , Markham (Cachet) Ontario
Listing # N12260144
Modern Executive End-Unit Townhome In Prestigious Cachet Community! Overlooking a community park.This Stylish 4-Bedroom, 4-Bath Residence Offers Approx. 2,618 Sq Ft Of Bright, Functional Living Space. Perfect For Growing Families Or Work-From-Home Professionals. Built With Quality And Comfort In Mind, Featuring A Private 2-Car Garage And Convenient Ground-Level Bedroom With Ensuite. Ideal For In-Law Suite Or Home Office.Enjoy A Spacious, Sun-Filled Layout With Contemporary Finishes Throughout: 10-Foot Ceilings, Smooth Ceilings, Pot Lights, And Premium Hardwood Flooring. The Open-Concept Kitchen Boasts Quartz Counters, Stainless Steel Appliances, Large Center Island, And Ample Storage. Seamlessly Flowing Into A Generous Living/Dining Area With Walk-Out Balcony, Perfect For Entertaining Or Everyday Living.Retreat To The Third-Floor Primary Suite With A 5-Piece Ensuite And Walk-In Closet, Alongside Two Additional Bedrooms And A Full Bath Providing Comfort And Privacy For The Whole Family. The Rooftop Terrace Offers A Rare Outdoor Oasis With Unobstructed Views Perfect For Relaxing, Gardening, Or Hosting Summer Gatherings.Move-In Ready With Thoughtful Upgrades: Hardwood Stairs, Custom Window Treatments, Second-Floor Laundry, Central A/C, And Energy-Efficient Windows.Unbeatable Location Minutes To Hwy 404, Hwy 407, Top-Ranked Schools, Parks, Angus Glen Community Centre, T&T Supermarket, Costco, Restaurants & All Major Amenities. This Is Modern Markham Living At Its Finest! (id:7526)
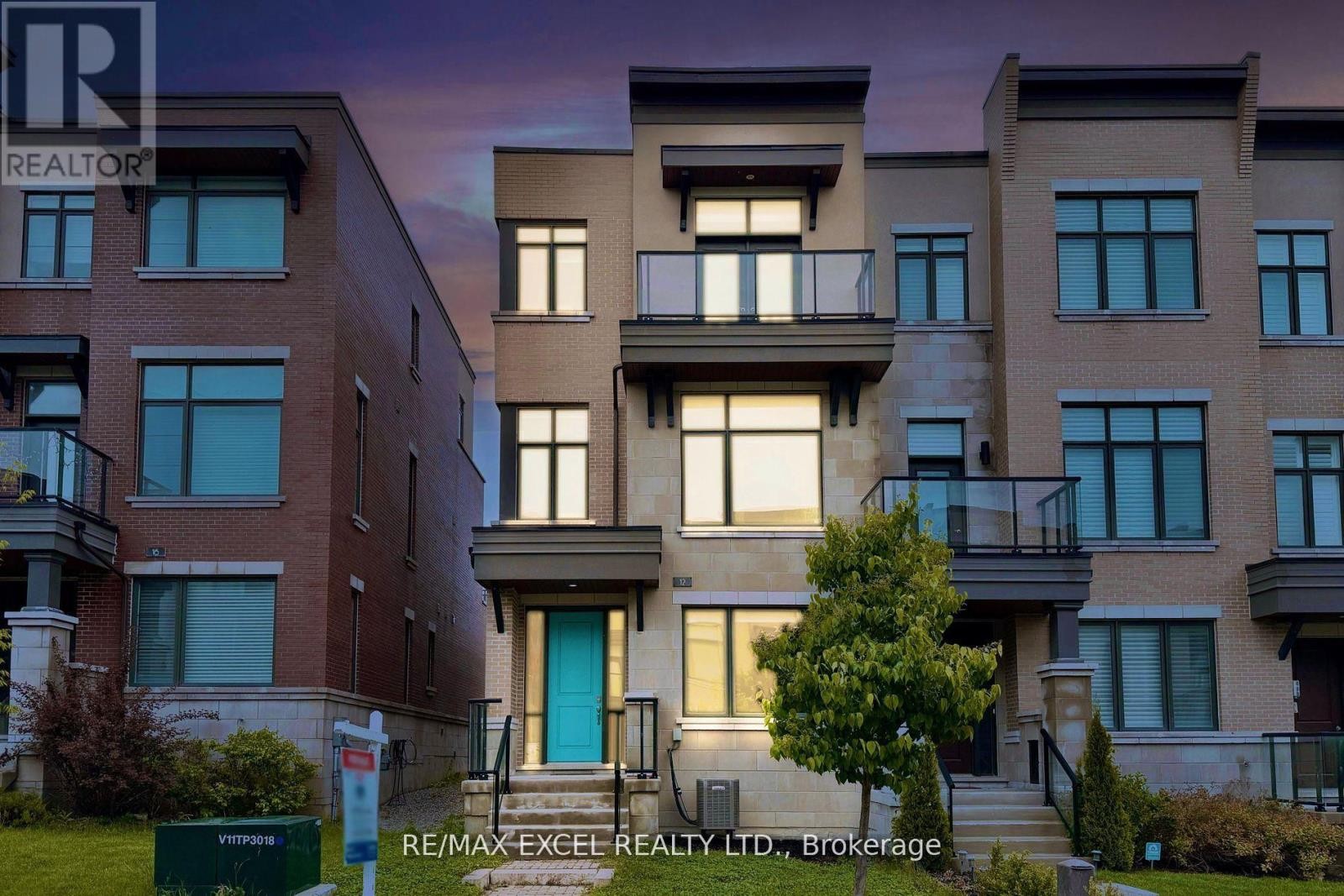
3 Beds
, 4 Baths
12 AYLIN CRESCENT ,
Vaughan (Patterson) Ontario
Listing # N12259257
3 Beds
, 4 Baths
12 AYLIN CRESCENT , Vaughan (Patterson) Ontario
Listing # N12259257
**Welcome home to this luxury freehold end unit townhouse** With an abundance of windows in every room, this home is filled with natural light. Ground floor has a spacious foyer, large family room perfect for rec room or convert to 4th bedroom, 3 pc bathroom, ample storage, large laundry room and access to oversized double car garage with 4 car driveway parking. Main floor has 10 ft ceilings, open concept living/dining room, large kitchen with luxury appliances, walk through pantry, eat in breakfast area and walk out to spacious terrace perfect for entertaining. Upper floor primary bedroom with 4 pc ensuite, large walk in closet, and all 3 bedrooms have walk out to balcony! Upgraded cabinetry and countertops, smooth ceilings and potlights throughout. 9 ft ceilings on main and upper floor. Situated on a quiet street. *No potl fees* Close to parks, restaurants, grocery, community center, top ranking schools, family friendly neighborhood. Easy access to hwy 7, 407, public transportation. Original owner, move in ready! (id:7526)
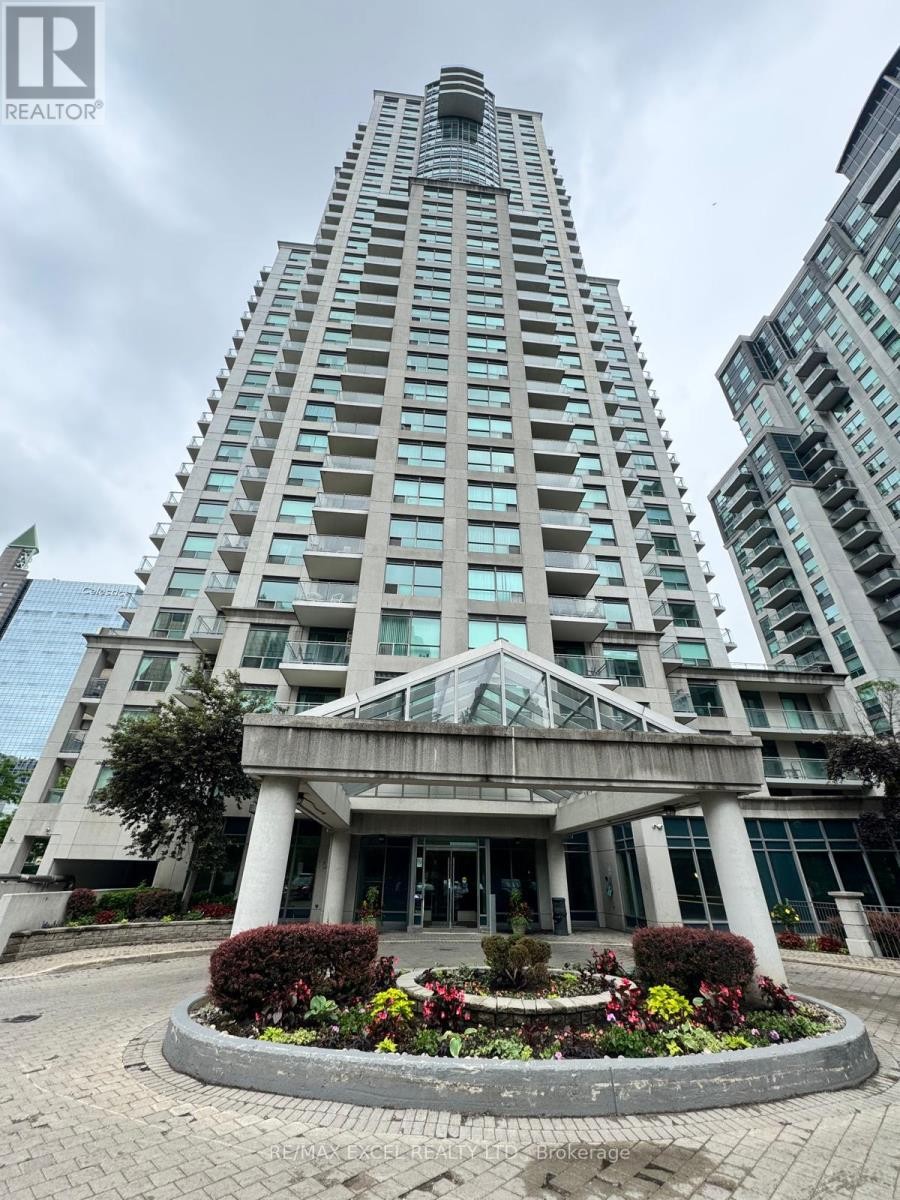
2 Beds
, 2 Baths
2006 - 21 HILLCREST AVENUE ,
Toronto (Willowdale East) Ontario
Listing # C12258911
2 Beds
, 2 Baths
2006 - 21 HILLCREST AVENUE , Toronto (Willowdale East) Ontario
Listing # C12258911
Don't Miss this Stunning 2 BR corner unit at the Prestigious 21 Hillcrest building by Monarch! Great Value w/Unobstructed View, Rare TWO balconies on high floor with stunning South-West Views. Located at Prime Yonge and Sheppard Willowdale area that is steps to TTC Subway Stations, Restaurants, Grocery, Shopping, Banks, Library, Arts Center and MUCH more!! This Spectacular Split Bedroom layout is very Bright and Spacious! This property has Lots of High End Amenities w/ Concierge, Indoor Pool, Sauna, Gym, Party Room Theatre Media Room, Visitor Parking and much more!! (id:7526)

4+2 Beds
, 5 Baths
29 BRASS DRIVE N ,
Richmond Hill (Jefferson) Ontario
Listing # N12259245
4+2 Beds
, 5 Baths
29 BRASS DRIVE N , Richmond Hill (Jefferson) Ontario
Listing # N12259245
Absolutely stunning executive home on one of the largest premium lots, backing onto a serene ravine with full privacy! Priced at $1,988,000 to reflect good fortune and prosperity ideal for buyers who value lucky numbers . This 4+1 bed, 5 bath home offers 2,950 sq ft above grade(approx. 4,500 sq ft total living space W Basement) . Enjoy an open-concept layout with 9 ft ceilings on the main floor, 8 ft ceilings on the second floor and basement, and oversized windows bringing in tons of natural light. The upgraded kitchen features S/S appliances, a large breakfast area with walkout to a sundeck, and beautiful ravine views. The spacious living and dining areas are perfect for entertaining. Recently upgraded with new metal railing. The professionally finished walkout basement includes a private 1-bedroom suite on one side and a large playroom/home office on the other ideal for extended family or rental income. There's also a side exterior stair and Ramp, giving easy access to the backyard and basement. Other highlights include : Extra parking space in front of the home, Charming Covered Balcony above the garage, Professionally landscaped front and backyards, Walking distance (approx. 10 mins) to Yonge St., shops, restaurants, banks, and grocery stores Lovingly maintained by the original owner this is a rare opportunity to own a premium ravine lot with top features in a high-demand community. (id:7526)
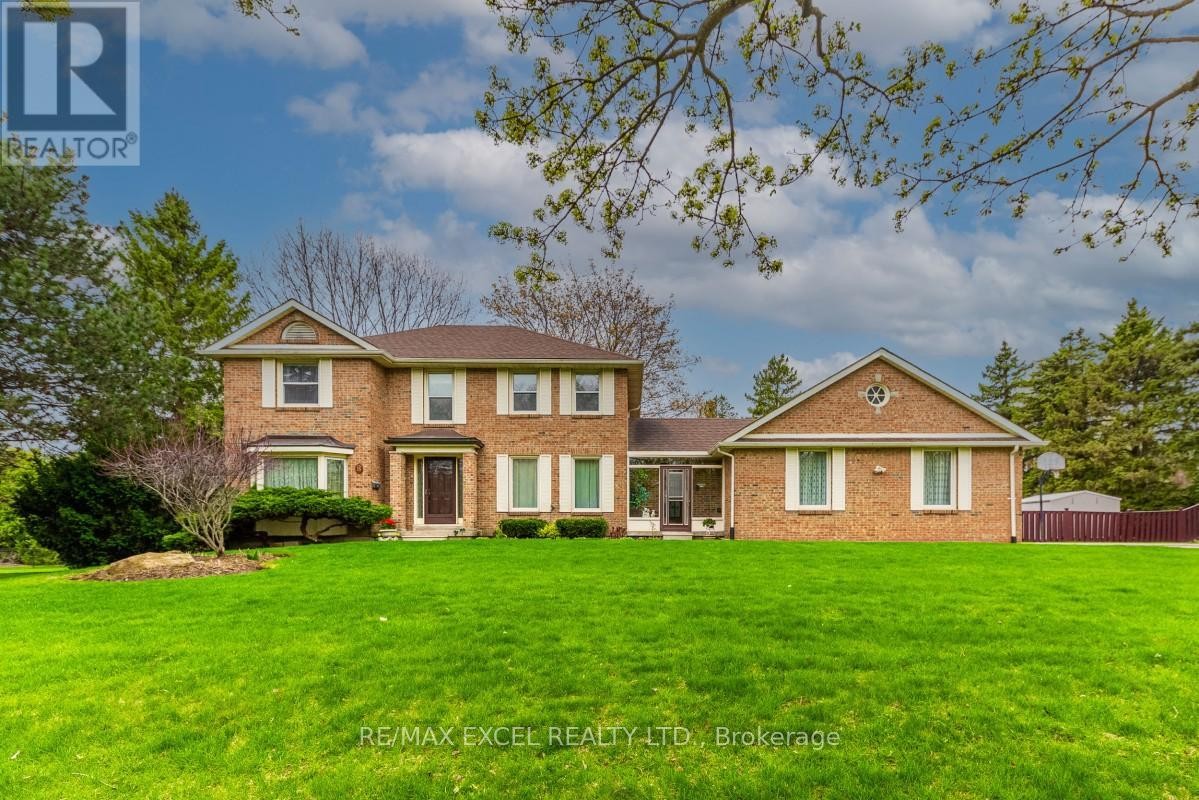
4+2 Beds
, 3 Baths
8 BOYD COURT ,
Markham (Victoria Square) Ontario
Listing # N12257262
4+2 Beds
, 3 Baths
8 BOYD COURT , Markham (Victoria Square) Ontario
Listing # N12257262
Stunning Executive Home On Rare Over Half-Acre Lot In Prestigious Markham Court! Nestled In A Quiet, Upscale Cul-De-Sac, This Exceptional 4-Bedroom, 3-Bath Family Residence Sits On A Premium 147 Ft x 161 Ft Lot, Offering Unmatched Space, Comfort, And Privacy Ideal For Multi-Generational Living Or Large Families. Extra-Long Interlock Driveway With Parking For Up To 8 Vehicles And A Double Garage.Enjoy A Spacious, Sun-Filled Layout With Timeless Finishes Throughout: Solid Hardwood Flooring On The Main Levels, Vaulted Living Room With Soaring Ceilings, Smooth Ceiling Through-out, Pot Lights, And A Classic Wood-Burning Fireplace In The Dining Room. The Renovated Chefs Kitchen Features Quartz Counters, Large Central Island, Built-In Oven, And Walk-Out To An Ultra-Private Backyard. Fully Enclosed By A 4-Metre-Tall Cedar Fence, Beautifully Landscaped.The Finished Basement Offers Incredible Flexibility With A Large Recreation Area, Double-Sided Fireplace And Office Nook. Perfect For A Home Business, Or Private Guest Retreat.Move-In Ready With Extensive Upgrades: Workshop (Convertible To A Third Garage), Garden Shed, Central A/C, Central Vac, Humidifier, And Whole-Home Water Filtration System With Iron Removal. Designed For Comfort, Convenience, And Peace Of Mind.Prime Location: Just 3 Minutes To Highway 404 And Costco! Walk To Top-Ranked Schools, Parks, Nature Trails, Community Centres, Supermarkets, Restaurants, And Transit. Experience The Best Of Estate-Style Living With Urban Accessibility! (id:7526)
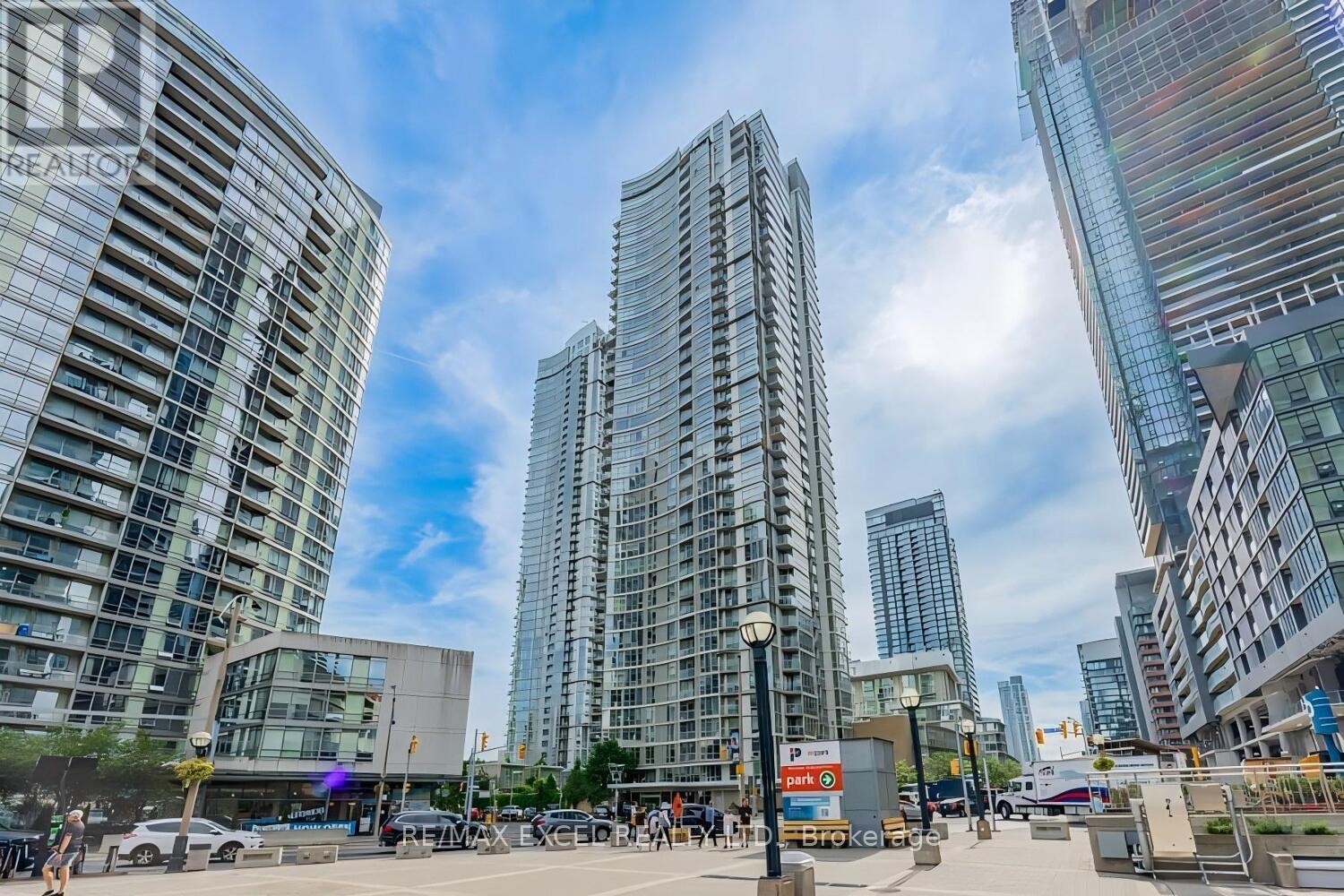
1+1 Beds
, 1 Baths
3511 - 10 NAVY WHARF COURT ,
Toronto (Waterfront Communities) Ontario
Listing # C12258197
1+1 Beds
, 1 Baths
3511 - 10 NAVY WHARF COURT , Toronto (Waterfront Communities) Ontario
Listing # C12258197
Welcome This Sky-High Escape and Stunning 1 Bedroom + Den Suite Soars 35 Floors Above Toronto's Harbor Front Neighborhood And Has Absolutely Breathtaking Views Of Lake Ontario And The City Skyline. The Unit Offers an exceptional 725 sq. ft. of beautifully designed interior space, complemented by an Open balcony with breathtaking Lake View. The versatile den offers endless possibilities as a Second Bedroom. Lots of restaurant on-site, and mere steps to the subway, PATH, CN Tower, Rogers Centre, and the Financial District, this is truly elevated urban living at its finest. Don't miss the opportunity to call this architectural masterpiece home. (id:7526)
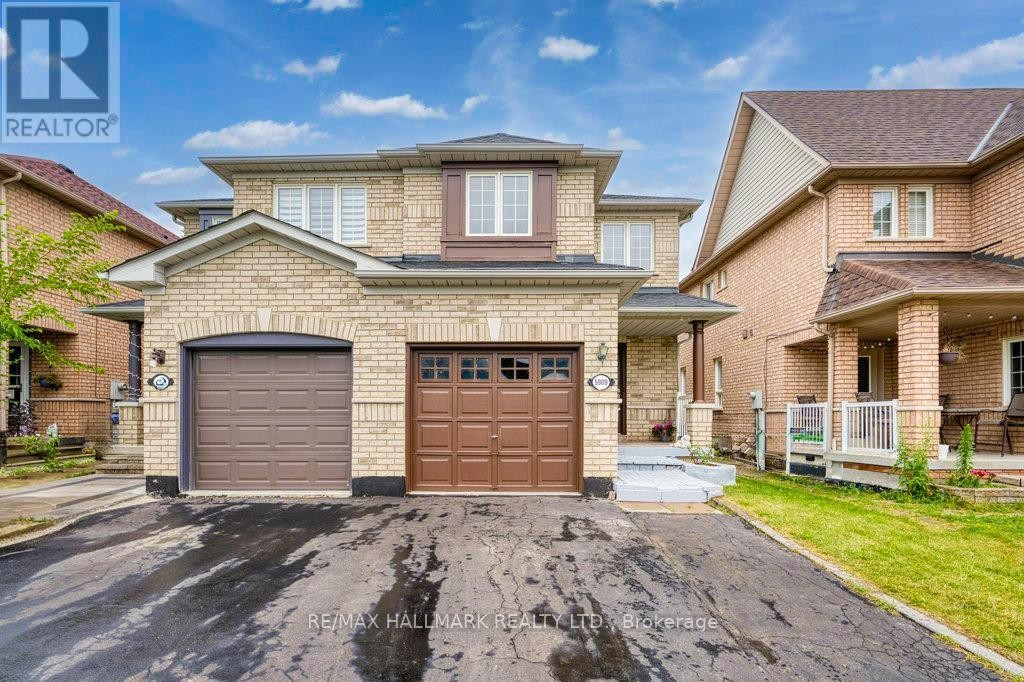
3 Beds
, 3 Baths
5909 CHURCHILL MEADOWS BOULEVARD ,
Mississauga (Churchill Meadows) Ontario
Listing # W12255981
3 Beds
, 3 Baths
5909 CHURCHILL MEADOWS BOULEVARD , Mississauga (Churchill Meadows) Ontario
Listing # W12255981
Charming 3-Bedroom Semi-Detached Home in Sought-After Churchill MeadowsWelcome to this beautifully maintained 3-bedroom semi-detached home located in the vibrant and family-friendly community of Churchill Meadows, Mississauga. Featuring a spacious open-concept main floor layout, this home is perfect for entertaining and everyday living.Step inside to find a bright and inviting main level with seamless flow between the living, dining, and kitchen areas. Upstairs, you'll find three generous-sized bedrooms, offering ample space for the whole family.Enjoy your own private outdoor oasis with a large backyard, complete with a deck and gazeboideal for summer gatherings, barbecues, or simply relaxing after a long day.Perfectly located with easy access to major highways (401, 403, 407, and the QEW), commuting across the GTA is a breeze. You're just minutes from Erin Mills Town Centre, schools, scenic parks and trails, and the Churchill Meadows Community Centre. A short drive takes you to Square One Shopping Centre, T&T Supermarket, and a variety of grocery stores including Costco, Sobeys, Longos, and FreshCo. Nearby Credit Valley Hospital and Erin Mills GO Station provide additional convenience.This home is truly surrounded by incredible amenities, making it an ideal choice for families, professionals, or anyone seeking the perfect blend of comfort and location. (id:7526)
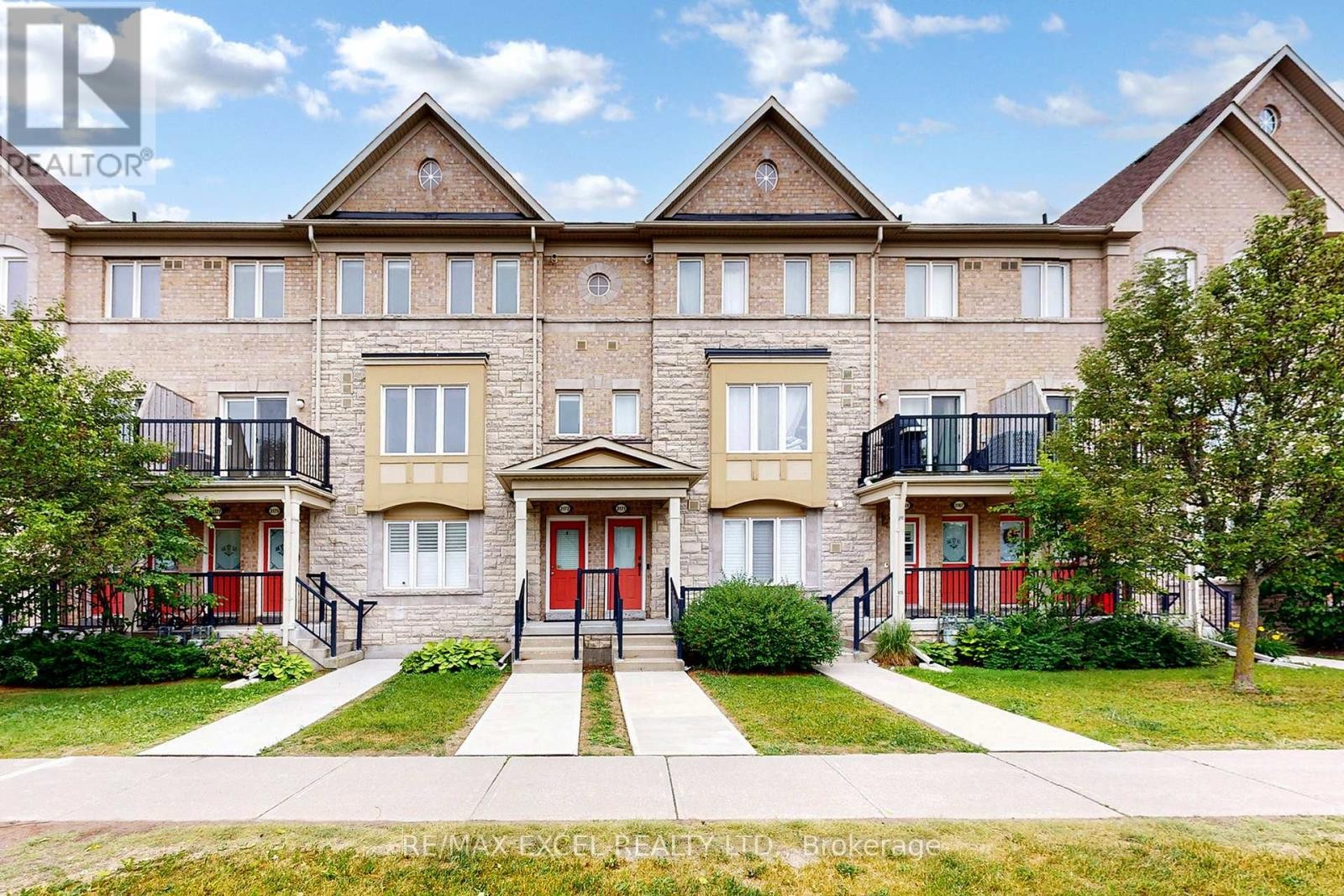
2+1 Beds
, 3 Baths
2173 BUR OAK AVENUE ,
Markham (Greensborough) Ontario
Listing # N12256473
2+1 Beds
, 3 Baths
2173 BUR OAK AVENUE , Markham (Greensborough) Ontario
Listing # N12256473
Welcome To 2173 Bur Oak Avenue. Don't Miss Out On This Opportunity To Live In The Heart Of Greensborough! This Beautifully Maintained Home Offers Two Spacious Master Bedrooms With Private Ensuites On The Second Floor And A Generous Walk-In Closet In The Primary Room. Provides Ample Storage Space. Ideal For Multi-Generational Living Or Added Comfort And Privacy. The Main Floor Features A Convenient Powder Room.Enjoy The Flexibility Of Garage Parking For Two Compact Vehicles, Plus An Additional Spot On The Driveway. Located In The Family-Friendly Greensborough Community, You're Just Minutes From Mount Joy GO Station, Highly-Rated Schools, Scenic Parks, And A Wide Range Of Local Amenities.Whether You're A First-Time Buyer, Investor, Or Downsizing, This Home Offers An Exceptional Blend Of Comfort And Convenience In One Of Markhams Most Sought-After Neighbourhoods. (id:7526)
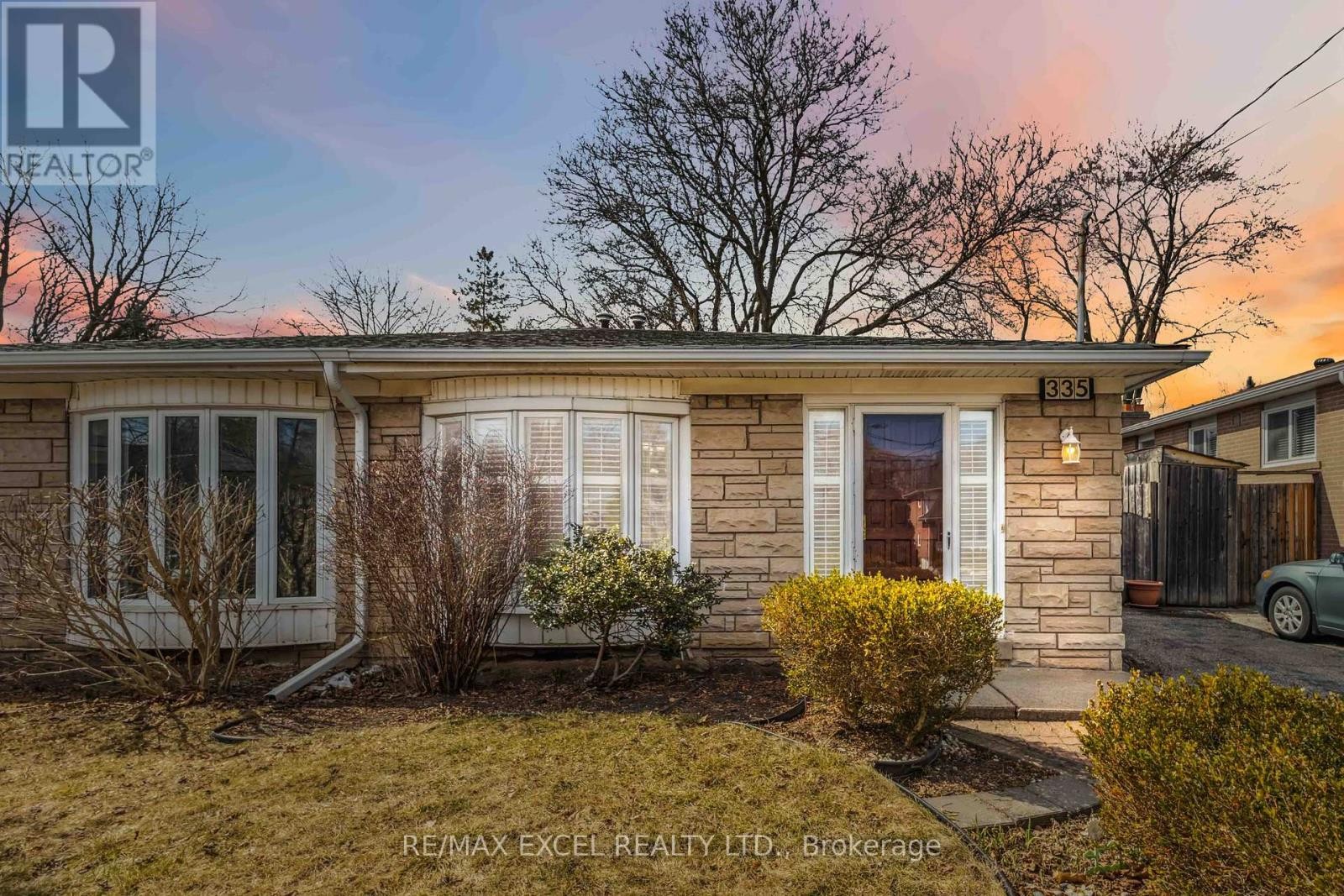
3+1 Beds
, 2 Baths
335 WOODSWORTH ROAD ,
Toronto (St. Andrew-Windfields) Ontario
Listing # C12256463
3+1 Beds
, 2 Baths
335 WOODSWORTH ROAD , Toronto (St. Andrew-Windfields) Ontario
Listing # C12256463
Welcome To This Well-Maintained & Sun-Filled 3+1 Bedroom Semi-Detached w/ *Separate Entrance Basement* Home Nestled In The Prestigious C12 St. Andrews Community! Located In a Highly Sought-After & Family-Friendly Neighborhood, This Bright & Spacious Home Features a Functional Layout With Plenty Of Natural Light, a Separate Side Entrance For In-Law Suite/Rental Potential, and a Beautiful Park-Like Private Yard Surrounded By Mature Trees & Greenery Offering Ultimate Privacy. The Main Floor Boasts A Large Living & Dining Area Perfect For Entertaining, a Generous-Sized Eat- In Modern Style Kitchen w/ S/S Appliances, and Oversized Windows Throughout. Upstairs Features 3 Spacious Bedrooms, Each With Ample Closet Space and the Primary Overlooking the Beautiful Green Filled Backyard Garden. The Finished Basement Includes a 4th Bedroom, Full Bathroom, And Kitchenette Ideal For Extended Family Or Potential Income. Additional Highlights Include: Hardwood Flooring Throughout, Recently Redone Roofing, Large Backyard Shed & Interlocked Backyard Patio. Prime School Zone For Highly Rated Schools Incl: & York Mills Collegiate Institute (#1 Ranked Ontario HS), Dunlace Public School, & Windfields Middle School, With Close Proximity To Esteemed Private Schools. Unbeatable Convenience: Steps To TTC (Direct To York Mills Subway), Easy Access To Oriole GO Train & Leslie Subway Station, Nearby Parks, Tennis Courts, and Ravine Trails. Minutes To North York General Hospital, Bayview Village Shopping Centre, Fairview Mall, IKEA North York, Highways 401/404/DVP, and a Wide Array Of Shops, Restaurants Grocery Stores & Amenities! Don't Miss This Fantastic Opportunity To Own A Home In One Of Toronto's Most Prestigious Neighborhoods! (id:7526)
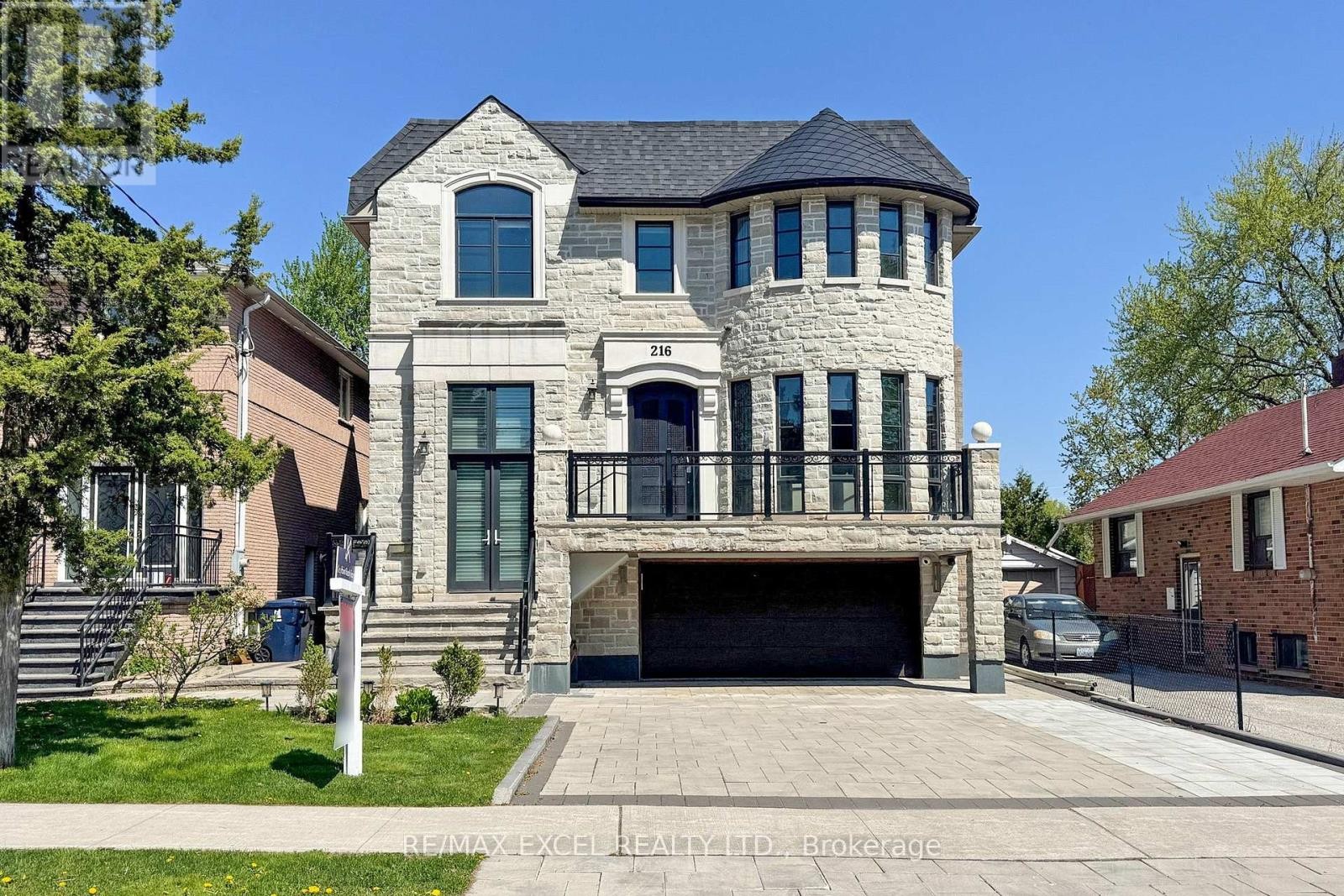
4+1 Beds
, 7 Baths
216 OLIVE AVENUE ,
Toronto (Willowdale East) Ontario
Listing # C12256793
4+1 Beds
, 7 Baths
216 OLIVE AVENUE , Toronto (Willowdale East) Ontario
Listing # C12256793
7 Year Luxury Custom Built Home With High End Limestone & Brick Exterior. Spacious Open Concept Floor Plan with High End Finishes. Appx 5000 Sq ft living space, High Ceilings(Library:14 ft, Basement:11 ft & Main 10 ft) Throughout. Entertaining & Functional Kitchen Catering to the Most Exquisite Taste. Newly Installed Interlocking Backyard for outdoor entertaining. Each Bedroom equips with Ensuite Bathroom (Total 7 Washrooms) & Walk-In Closets & Spa-Like Master Ensuite With Large Walk-In Closet. Office with Separate Direct Entry For the owner's ease. Heated Basement & Direct Access to Garage From Basement! **Top-Ranking School: Earl Haig SS**Conveniently Located near School/Park/Finch Subway Station-Meticulously Cared and Maintained Hm By Owner (id:7526)
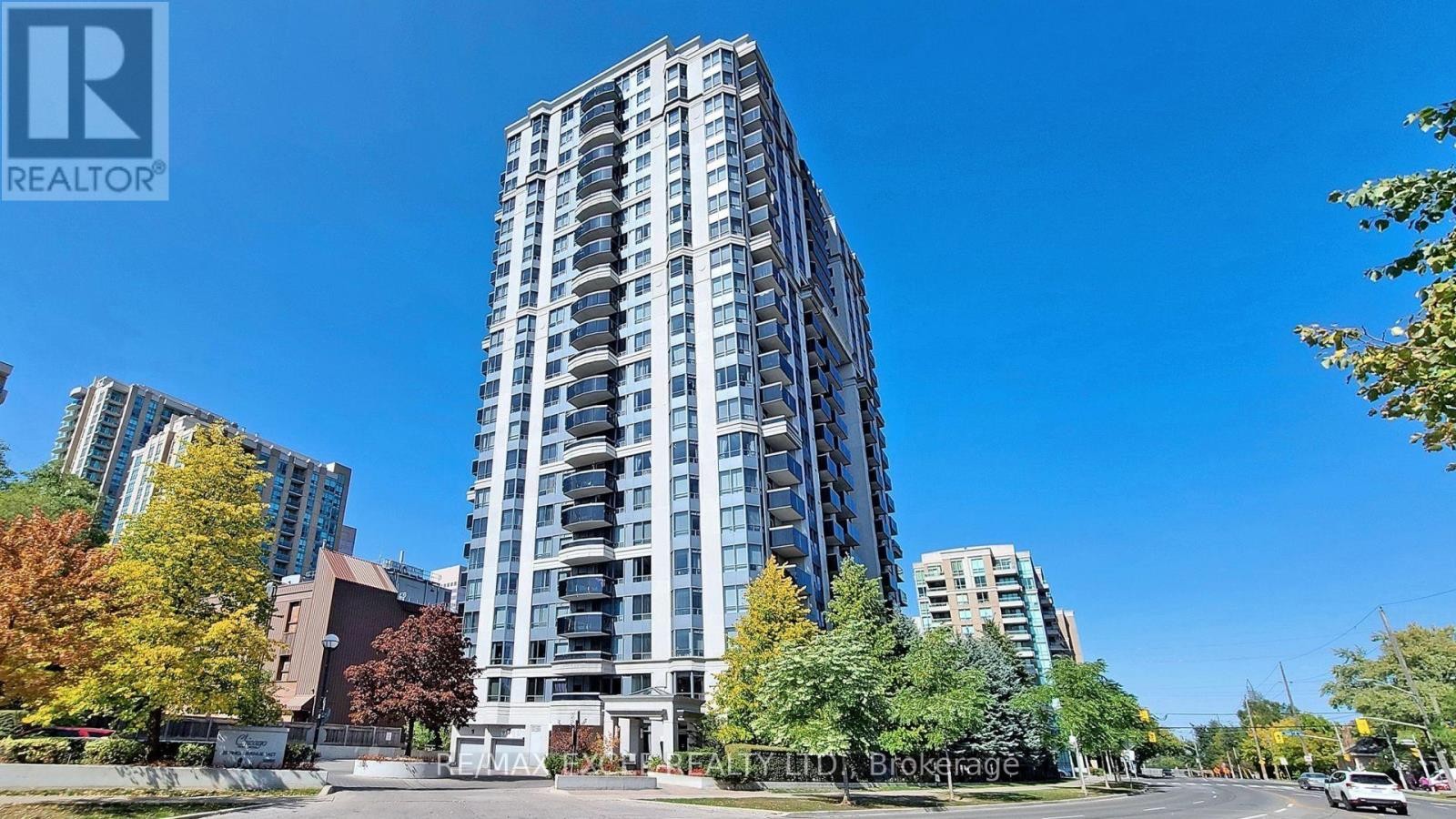
2 Beds
, 2 Baths
1009 - 35 FINCH AVENUE E ,
Toronto (Willowdale East) Ontario
Listing # C12257044
2 Beds
, 2 Baths
1009 - 35 FINCH AVENUE E , Toronto (Willowdale East) Ontario
Listing # C12257044
Discover this well-maintained 1058 sqft condo featuring 2 bedrooms, 2 bathrooms, and 2 parking spots, perfectly situated at Yonge & Finch. This bright corner unit, located in the Menkes Chicago Residence, offers an excellent layout and is move-in ready! The condo provides access to a range of top-tier amenities, including a gym, sauna, outdoor swimming pool, community room, and guest suite. Enjoy the convenience of being steps away from Yonge/Finch Station, bus terminals, restaurants, entertainment, supermarkets, and shopping. With easy access to th subway, GO, and Viva terminals, you'll experience the vibrant city life of North York. Whether you're commuting or exploring the local dining and entertainment, this prime location has it all. (id:7526)
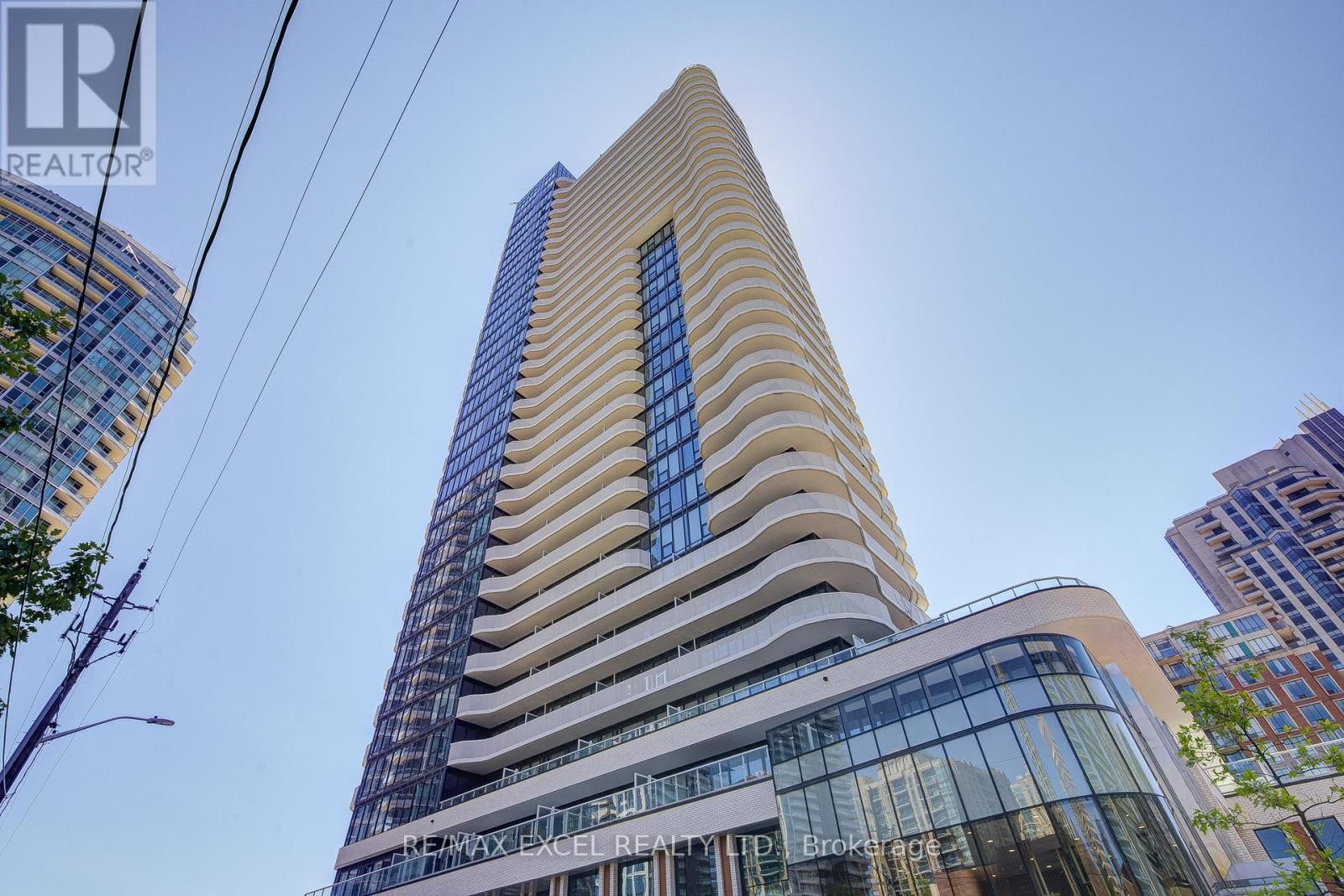
1 Beds
, 1 Baths
2807 - 15 HOLMES AVENUE ,
Toronto (Willowdale East) Ontario
Listing # C12254431
1 Beds
, 1 Baths
2807 - 15 HOLMES AVENUE , Toronto (Willowdale East) Ontario
Listing # C12254431
Enjoy modern luxury living at Yonge & Finch in the heart of North York with this stunning one-bedroom condo featuring an open-concept and spacious layout, soaring ceilings, floor-to-ceiling windows, and unobstructed north views. The thoughtfully designed interior offers a seamless flow between the living, dining, and kitchen areas, perfect for both relaxing and entertaining. The sleek modern kitchen comes equipped with built-in appliances and elegant finishes, while the large bedroom provides ample closet space and natural light. Residents also enjoy access to premium amenities including a fitness centre, yoga studio, golf simulator, party room, rooftop terrace with BBQs, and visitor parking all just steps to Finch Subway, top schools, trendy restaurants, parks, and grocery stores. (id:7526)
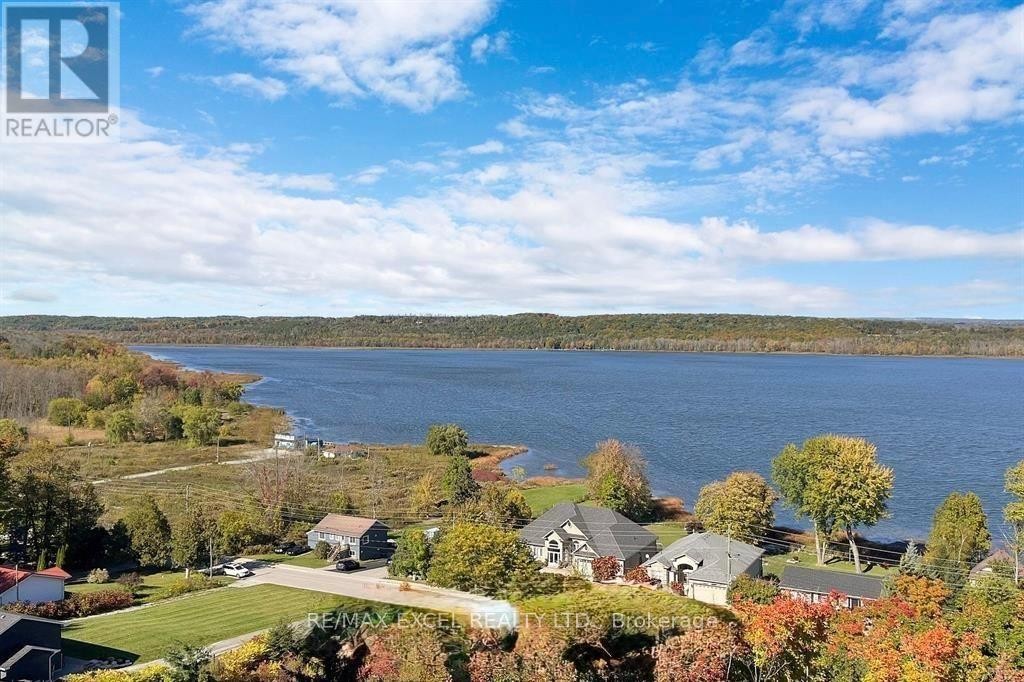
2 Beds
, 2 Baths
1005 - 58 LAKESIDE TERRACE ,
Barrie (Little Lake) Ontario
Listing # S12253002
2 Beds
, 2 Baths
1005 - 58 LAKESIDE TERRACE , Barrie (Little Lake) Ontario
Listing # S12253002
Lake Living! This Stunning Lower PH Corner Unit Has Unobstructed Breathtaking Lake Views! One Of The Best Views In The Building&One Of The Largest Terrace w/ bbq outlet to entertain! Fantastic Opportunity At Lakevu! Well equipped building has a large roof top terrace overlooking Little Lake and beautiful sunsets. Amenities include convenient dog wash station, guest suite, party room, billiards room, exercise facilities, concierge & security desk. Located close to North Barrie Crossing shopping center which has many restaurants, medical facilities, entertainment and more. Easy access to Hwy 400, RVH, Georgian College and public transit.Just Move In And Enjoy undeniable value, lifestyle and convenience in this beautiful home. **EXTRAS** $$$ upgrades. Upgraded flooring, cabinets, window coverings. (id:7526)
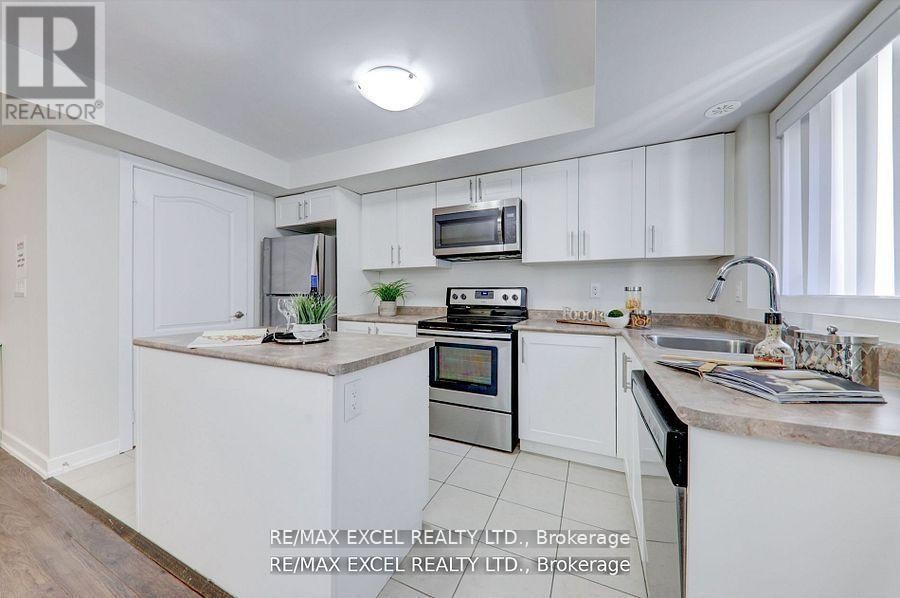
3+1 Beds
, 2 Baths
1011 - 55 LINDCREST MANOR ,
Markham (Cornell) Ontario
Listing # N12252071
3+1 Beds
, 2 Baths
1011 - 55 LINDCREST MANOR , Markham (Cornell) Ontario
Listing # N12252071
Gorgeous 2-Storey Townhome Located in Desirable Cornell Markham! Featuring 3Br+Den, 2 Bath, Den/Office Is Ideal For Working From Home, Laminate Floors Throughout, Open Concept Layout, Stained Oak Stairs, Smooth Ceilings, Custom Living/Dining Divider, Large Windows for Natural Light, Walk-Out to Balcony & Private Outdoor Patio, Freshly Painted, 1 Parking Spot & 1 Storage Locker conveniently located right beside Unit!!! Close To Hwy 407/Hwy7, Schools, Parks, Public Transit, Hospital, Community Centre, Go Transit, Markville Mall & More! (id:7526)
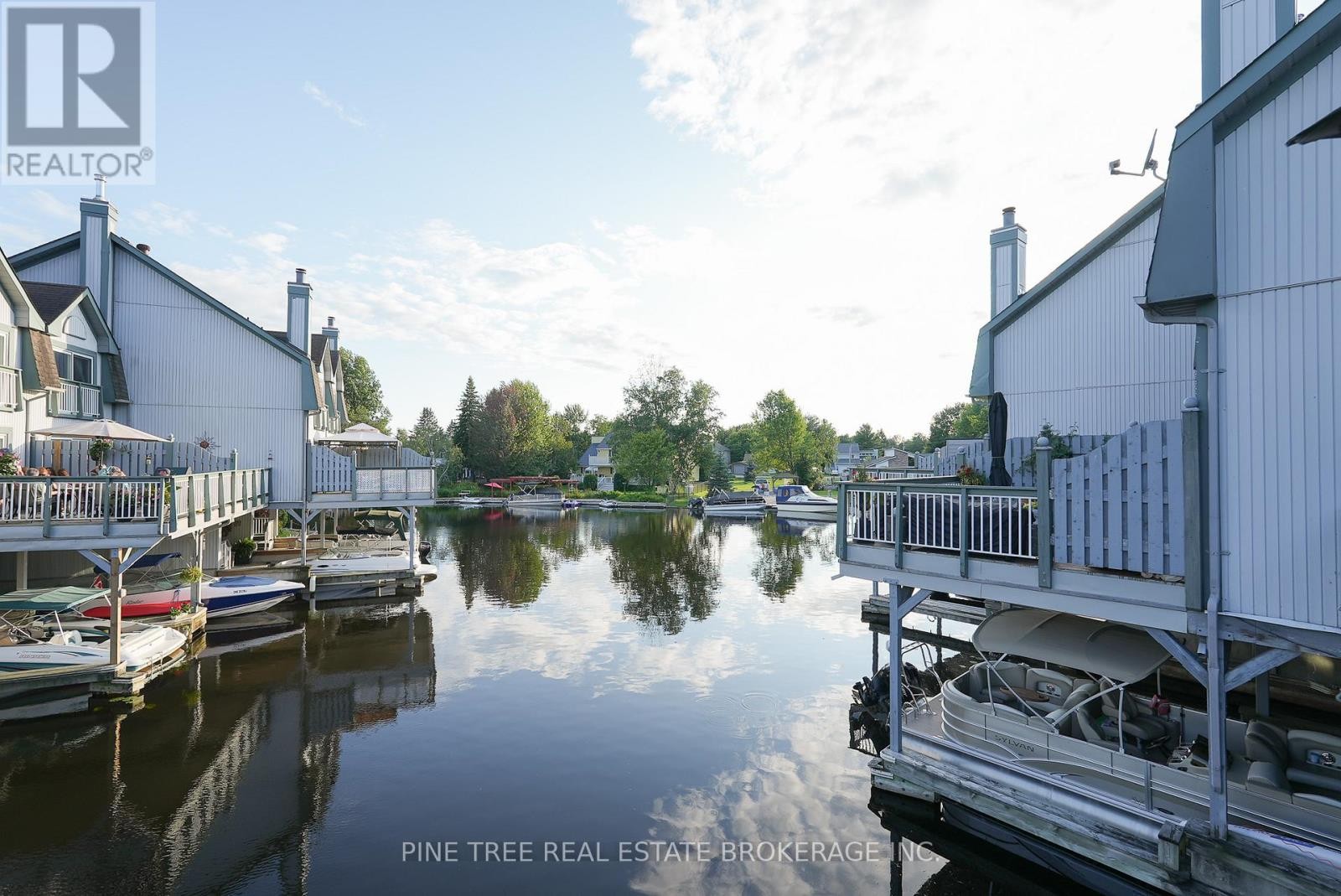
3 Beds
, 4 Baths
11 - 30 LAGUNA PARKWAY ,
Ramara (Brechin) Ontario
Listing # S12251964
3 Beds
, 4 Baths
11 - 30 LAGUNA PARKWAY , Ramara (Brechin) Ontario
Listing # S12251964
Welcome to This Beautiful End-Unit Waterfront Townhouse Featuring 3 Large Bedrooms & 4 Bathrooms. Enjoy 4 Seasons Living Right on the Water. Bright and Spacious Open Living Area, Perfect for Relaxing or Entertaining. Modern Renovations from the Glass Railing Oak Staircase to the Waterproof Flooring Throughout. Upgraded Custom Kitchen w/ lots of Drawers & Quartz Countertop. Enjoy Stunning Views from the Expansive Walkout SunDeck. Perfect for Family Gatherings and Enjoying Lake Simcoe. Bonus Family Room on the Main Level Offers Direct Access to Your Covered Boat Slip, where you can access your boat right at your house. Enjoying this beautiful moment just sitting next to the water. Retreat to the Master Bedroom, Where You Can Also Enjoy Water Views from the Top to Bottom Sliding Window, Garden Views from Bay Window. Complete with a Walk-Thru Closet and 4 PCs Ensuite. Embrace the Allure of a Real Wood Fireplace, Perfect for Every Season from Summer's Shimmering Waters to Winter's Snow-Covered Lake. This Waterfront Oasis Offers a Carefree Work-Life Balance Lifestyle, with Lawn Maintenance & Snow Plowing Included. Community Centre, Marina, Tennis & Pickleball Courts, Park, and Beach all within Walking Distance. A Short 25-Minute Drive from Orillia and Only 90 Minutes from Toronto. Escape to Your Relaxing Waterfront Lifestyle Today! Move In and Enjoy!! (id:7526)
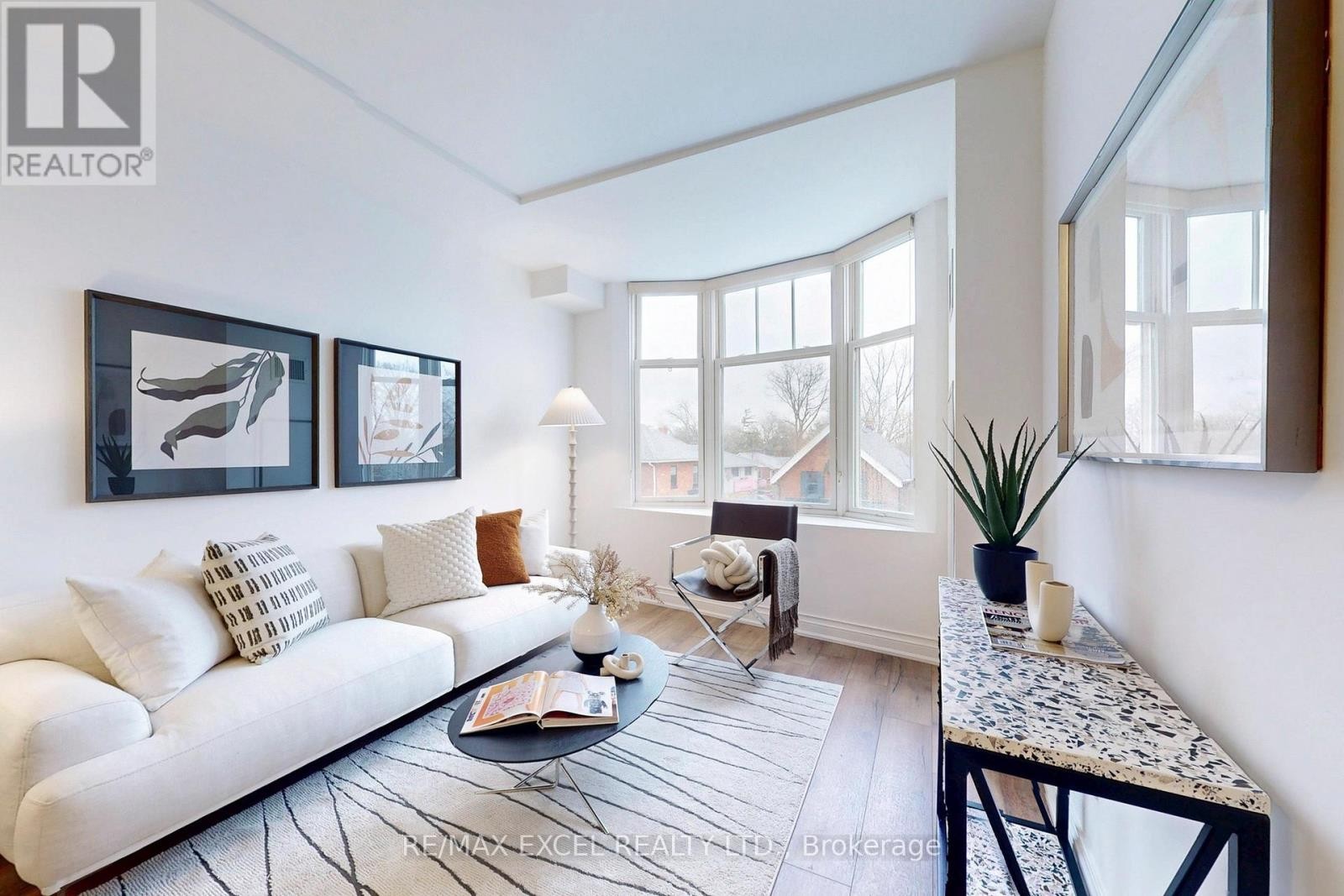
1+1 Beds
, 1 Baths
327 - 68 MAIN STREET ,
Markham (Markham Village) Ontario
Listing # N12250809
1+1 Beds
, 1 Baths
327 - 68 MAIN STREET , Markham (Markham Village) Ontario
Listing # N12250809
Elegant Urban Living in Markham Village | 699 sq ft residence featuring 1 Bedroom + Separate Den and Underground Parking. Sophisticated Interiors: Expansive bay windows in both living & primary bedroom | Sleek laminate flooring and soaring 9-ft ceilings | Gourmet kitchen with stainless steel appliances, granite counters & breakfast bar | Versatile den, ideal for a home office or guest space. Freshly painted. Coveted Location: Just steps to boutique dining, charming cafés, shops & banks. Quick access to Markham GO, Hwy 407, and public transit.First-Class Amenities: Concierge | Rooftop Patio Oasis | Exercise Room | Media Lounge | Party Room | Guest Suites| Game Room | Visitor Parking. (id:7526)
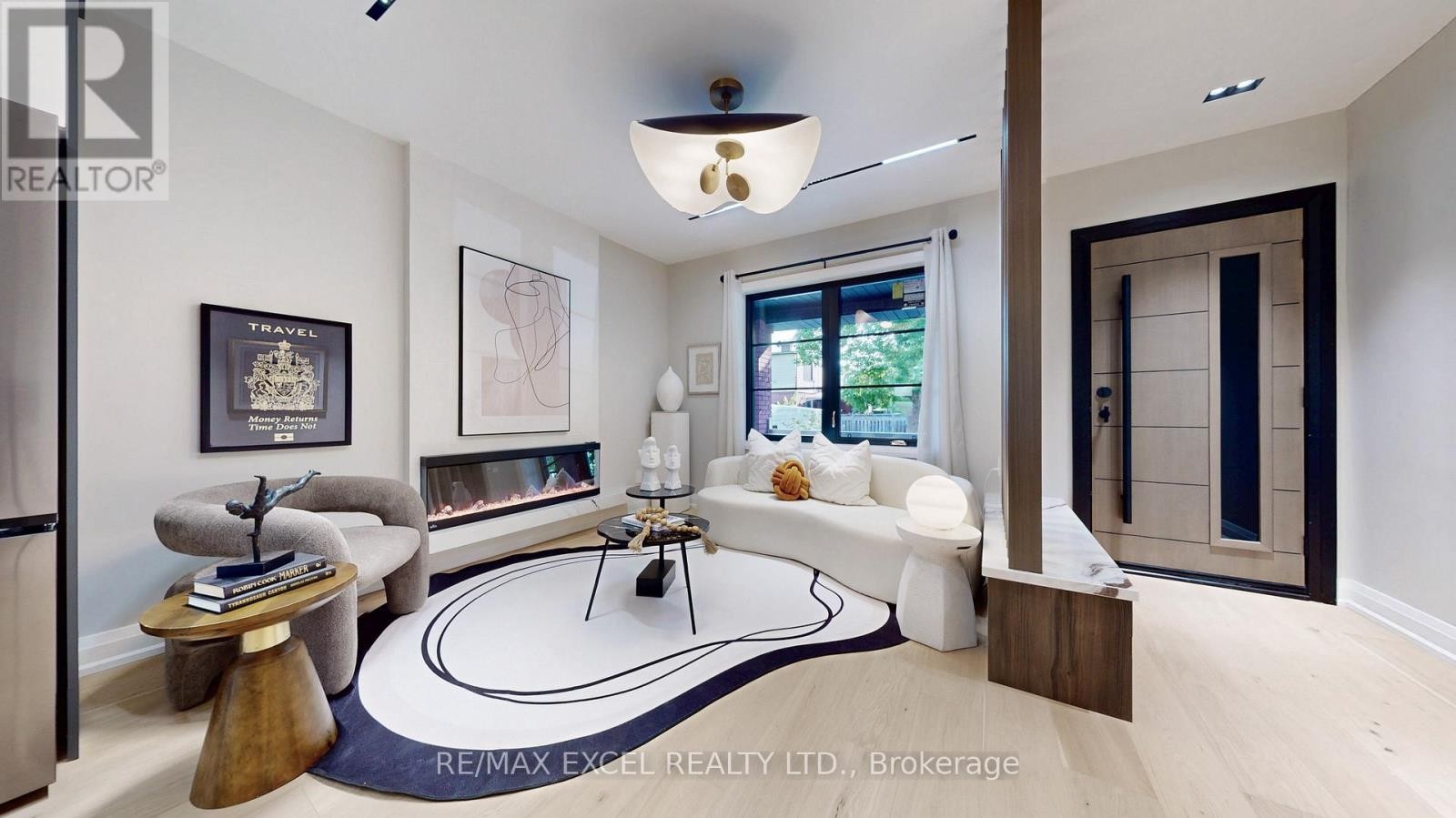
3+1 Beds
, 4 Baths
117 GLEBEMOUNT AVENUE ,
Toronto (Danforth) Ontario
Listing # E12251055
3+1 Beds
, 4 Baths
117 GLEBEMOUNT AVENUE , Toronto (Danforth) Ontario
Listing # E12251055
A sophisticated East York home masterfully redesigned for style, comfort and flow. Sitting on a quiet tree-lined street just off the Danforth, this 3+1 bedroom, bathroom home offers close to 2000 sq.ft. of fully finished living space, including a bright lower level with separate entrance.The main floor features an open concept living and dining area with large windows, curated lighting, and engineered hardwood flooring throughout. Natural light fills the space during the day, creating an airy and welcoming ambiance. The custom kitchen is designed with quartz countertops, sleek cabinetry, a stylish backsplash, and a central island with seatingperfect for casual breakfasts, evening wine, or helping kids with homework while dinner simmers. An electric cooktop keeps the space clean-lined and modern.Upstairs, three sunlit bedrooms offer both warmth and simplicity. The primary room comfortably fits a queen or king-sized bed and features double windows that capture soft morning light. Secondary bedrooms are perfect for kids, guests or a home office. The upper bathroom is a true design statement: elegant porcelain tilework, gold-tone hardware, and a tranquil wallpapered accent wall create a space that feels like a boutique hotel.The lower level is bright and versatile, offering a large rec room, additional bedroom, full bathroom, and laundry area. With its own separate entrance, its ideal for in-law use, private office, teen retreat or future rental potential.The exterior is equally impressive. A fully fenced backyard offers privacy and style with fresh landscaping, updated fencing and new interlocking area that is spacious enough for outdoor dining, lounging, or summer entertaining.This home is nestled in a family-friendly pocket, steps to Coxwell subway, East Lynn Park, cafes, schools and Danforth shops. Walkable, transit-connected and welcoming, it offers the best of East York living in a home that is truly turnkey and move-in ready. (id:7526)
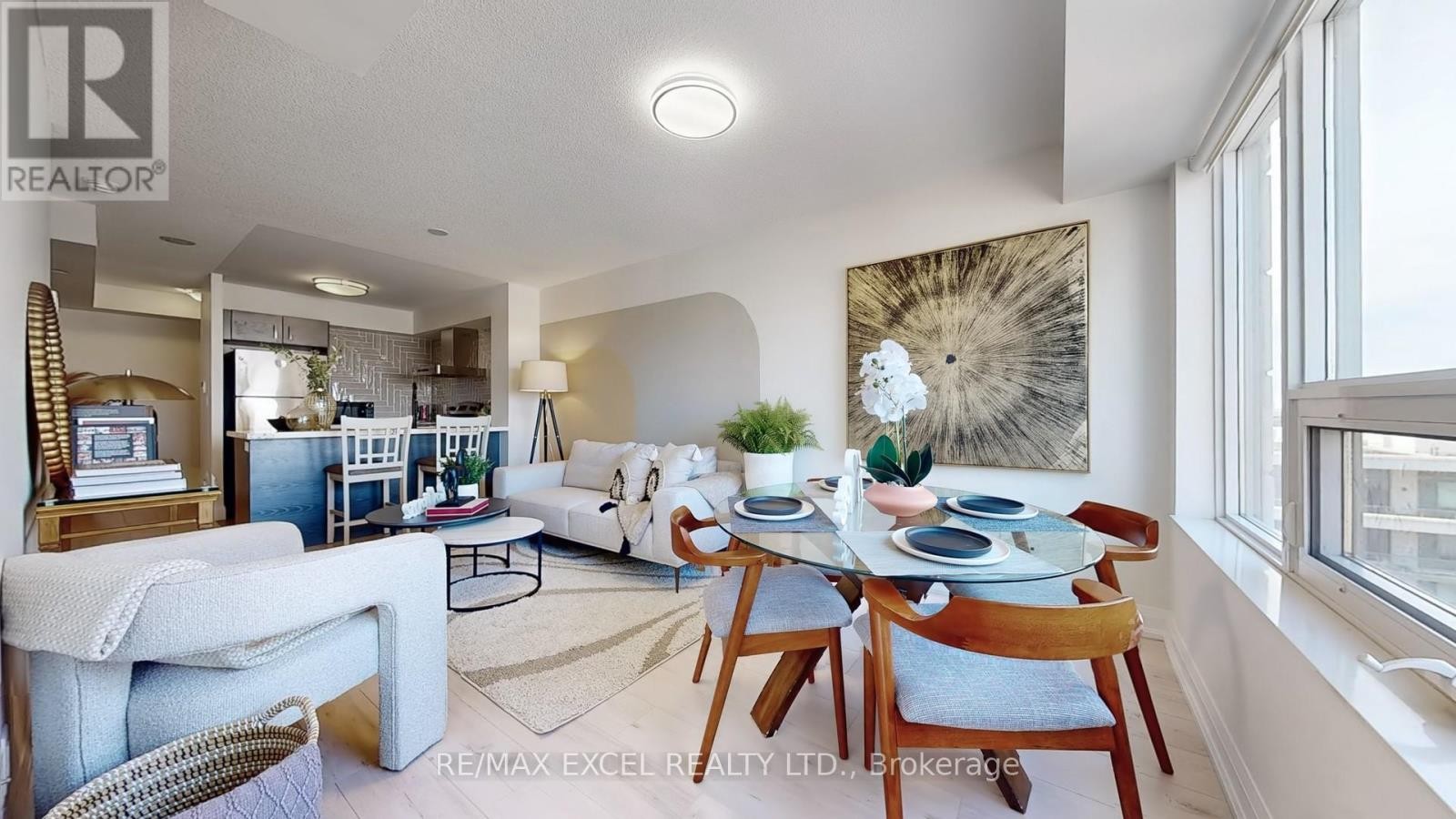
1 Beds
, 1 Baths
1210 - 1 UPTOWN DRIVE ,
Markham (Unionville) Ontario
Listing # N12249939
1 Beds
, 1 Baths
1210 - 1 UPTOWN DRIVE , Markham (Unionville) Ontario
Listing # N12249939
Fully renovated one-bedroom condo in the heart of Uptown Markham. Offer date set for July 8.Welcome to 12101 Uptown Drive, a professionally upgraded 12th-floor unit offering approx. 596 sq.ft. of smart, stylish living space. With unobstructed east-facing views, natural light fills the home from morning onward, creating a bright, uplifting interior all day.Wide-plank flooring grounds every room in modern warmth. The kitchen has been completely reimagined with a clean, contemporary design. Full-sized stainless steel appliances, porcelain tile backsplash, and sleek cabinetry define the space. A thoughtfully extended counter doubles as a coffee bar perfect for slow mornings, quick meals, or casual hosting. Every finish feels fresh, polished, and intentional. Both the living area and bedroom feature custom accent walls, adding depth, texture, and a designer feel rarely found in units this size. The open layout is efficient yet livable, with defined zones for lounging, dining, and working from home. The living space walks out to a private balcony with skyline views and generous light. The bedroom easily fits a queen-sized bed and enjoys excellent privacy and comfort.The bathroom is equally refined, featuring upgraded tilework and a soft, elegant wallpaper treatment creating a calming and sophisticated atmosphere. Every surface has been thoughtfully finished to support both function and serenity.In-suite laundry, underground parking, and a locker are all included essential features for daily convenience and long-term value.Building amenities include a 24-hour concierge, fitness centre, indoor pool, rooftop terrace, party room, library, and visitor parking.Located steps from public transit, GO station, York University express buses, Highway 7 shops, restaurants, and parks. A fully renovated, move-in-ready condo with style, flow, and smart design in one of Markhams most desirable communities. Show with confidence. (id:7526)
