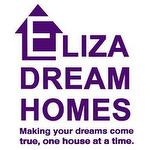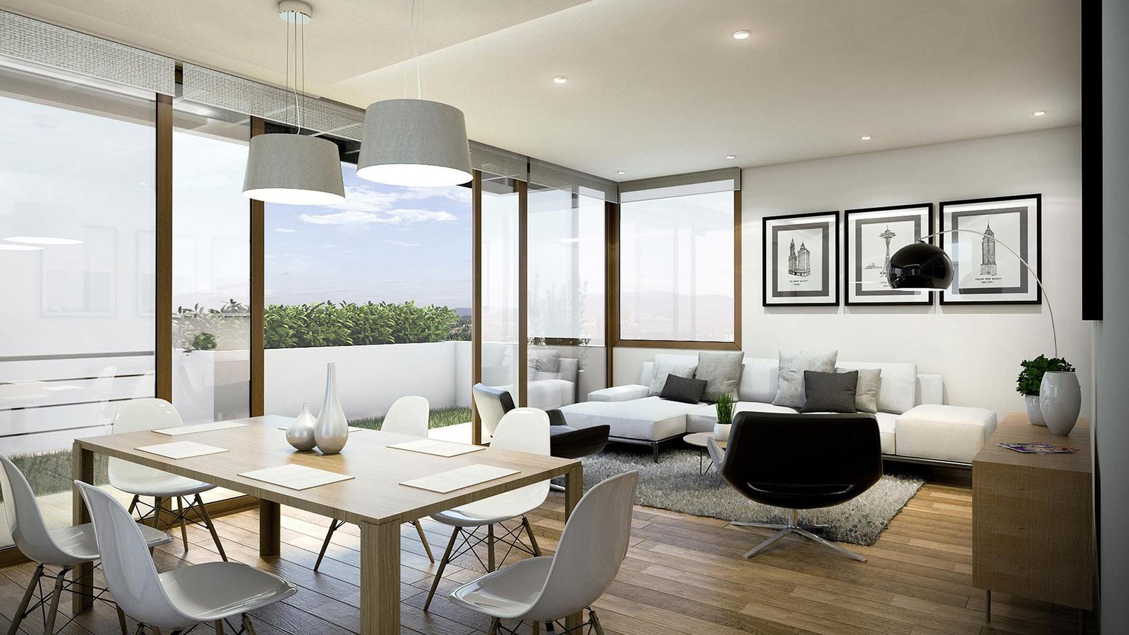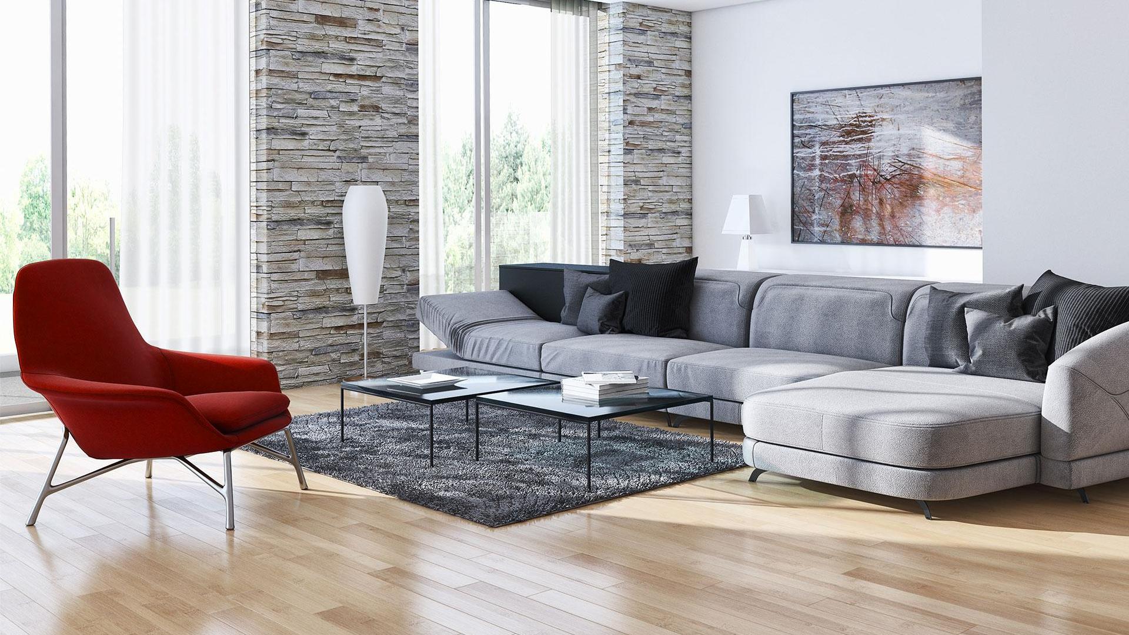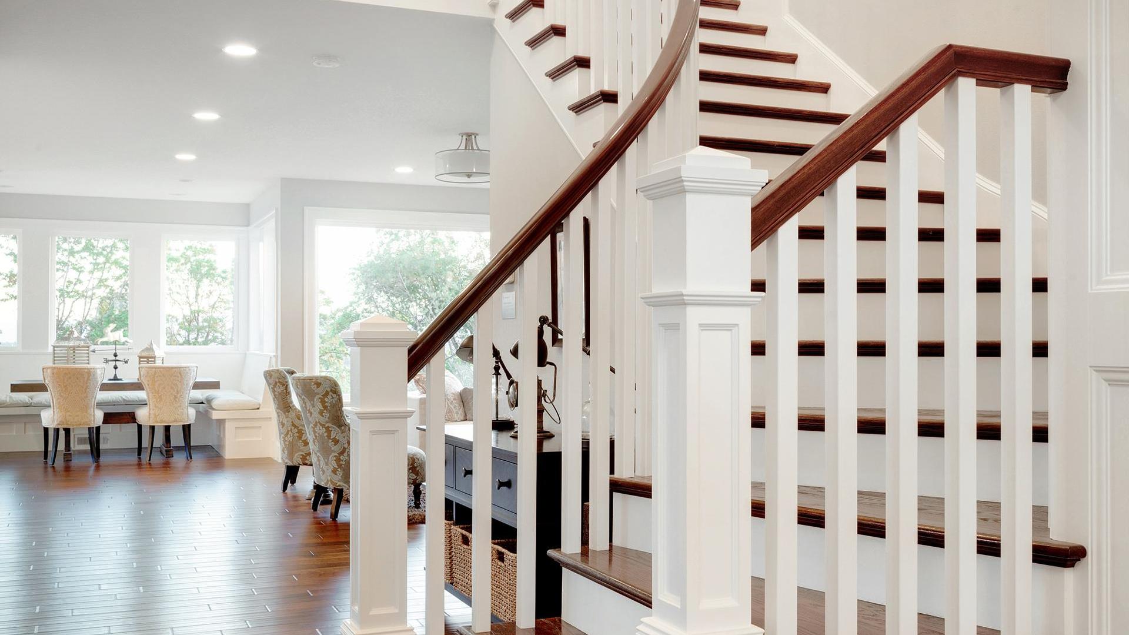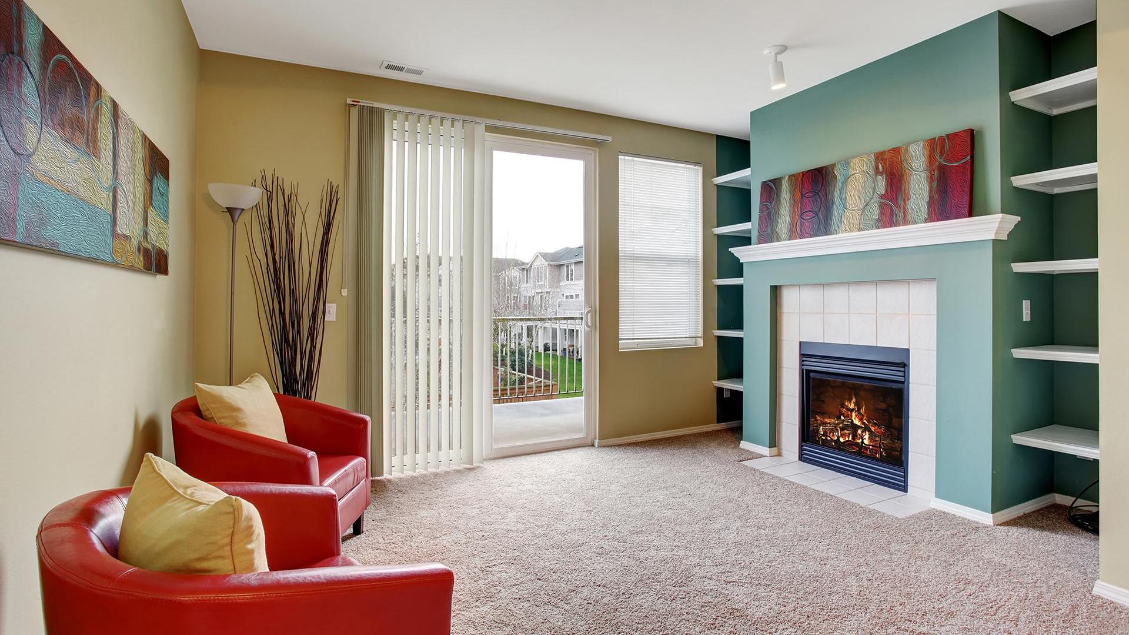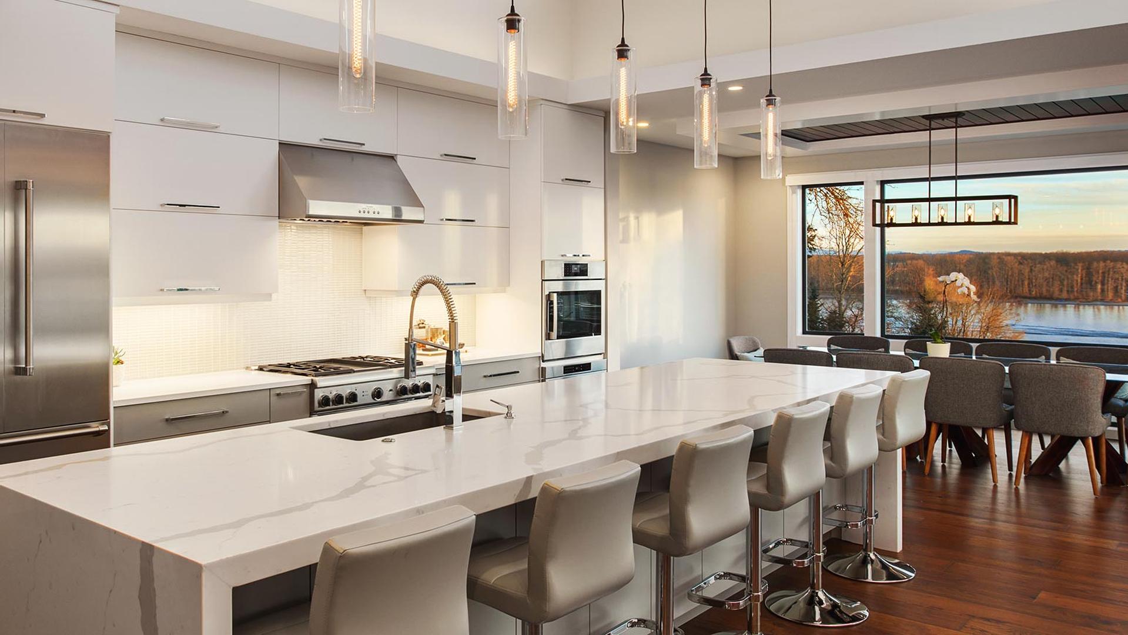Listings
All fields with an asterisk (*) are mandatory.
Invalid email address.
The security code entered does not match.

3+1 Beds
, 3 Baths
59 PARKINGTON CRESCENT ,
Toronto (Bendale) Ontario
Listing # E12651600
3+1 Beds
, 3 Baths
59 PARKINGTON CRESCENT , Toronto (Bendale) Ontario
Listing # E12651600
Spacious Home With Finished Basement Apartment And Separate Entrance. Too Many Upgrades To be Mentioned. Furnace Newer (2020) ACA 2017. Tankless Water Heater ID Owned. 2 Laundry. Stainless Steeles Appliance's, New Shingles (2020) New Porch (July 2020). All Newer Windows (2020) HeatedFloor In Main Bathroom. Leaf Garden Eavestrough, Huge Storage Garden Shed With. New Roof Eaves And Downpours. (id:7526)

4 Beds
, 3 Baths
85 ROBERT EATON AVENUE ,
Markham (Middlefield) Ontario
Listing # N12650804
4 Beds
, 3 Baths
85 ROBERT EATON AVENUE , Markham (Middlefield) Ontario
Listing # N12650804
Absolute Gem! Located In Markham's High-Demand Middlefield Community! This Nearly-New (2 Yrs) 4-Bed, 3-Bath Townhome Boasts Extremely Rare 9-Ft Ceilings On BOTH Main & 2nd Floors! Open Concept, Sun-Filled Layout W/ Upgraded Hardwood Flrs Thru-Out. Modern Kitchen W/ S/S Appliances. Spacious Primary Bdrm W/ Walk-In Closet. Extremely Convenient 2nd Floor Laundry & Direct Access To Garage. Walk To Parks & The Aaniin Community Centre. Move-In Ready! (id:7526)

3+2 Beds
, 2 Baths
111 ALBERT STREET S ,
Kawartha Lakes (Lindsay) Ontario
Listing # X12650646
3+2 Beds
, 2 Baths
111 ALBERT STREET S , Kawartha Lakes (Lindsay) Ontario
Listing # X12650646
Beautifully Renovated Townhouse! This exquisitely updated townhouse features 3 spacious bedrooms, plus a fully finished basement with 2 additional bedrooms, offering exceptional space and flexibility. The home boasts brand-new laminate flooring throughout, freshly painted interiors, new modern cabinetry, and brand-new stove and refrigerator. Stylish light fixtures add a contemporary touch to every room. Enjoy a large and comfortable backyard, perfect for relaxing or entertaining. The property also features a long private driveway with no sidewalk, providing extra parking convenience. This move-in-ready townhouse offers a comfortable living environment and is ideal for families or investors alike. (id:7526)

3 Beds
, 3 Baths
61 - 10 CALAMINT LANE ,
Toronto (L'Amoreaux) Ontario
Listing # E12645692
3 Beds
, 3 Baths
61 - 10 CALAMINT LANE , Toronto (L'Amoreaux) Ontario
Listing # E12645692
Stunning 1267 Sq Ft 3-Brs Freehold Townhouse(POTL) With 1 Parking in Prime Scarborough L'Amoreaux Community Location.Brand-New, Never-Lived.It Offering a Perfect Mix of Luxury Style&Convenience In The Heart of Scarborough. This Exceptional Property Features:1267 Sq Ft Of Beautifully Designed Living Space.3 Spacious Brs ***Each With Its Own Private Ensuite Bathroom*** Providing Ultimate Comfort And Privacy.High-End Finishes Throughout: Gorgeous Upgraded Laminate Flrs & Open Concept Layout Create An Open And Airy Atmosphere.Energy Efficient Windows ,Natural Oak Staircase Treads and Handrails Adds A Touch Of Elegance.Balconies/Terraces w/Aluminium Railings For A Sleek Finish Throughout The Home.Quartz Countertops In The Kitchen And All Bathrooms, Adding A Luxurious Touch.Stainless Steel Appliances.Frameless Kitchen Cabinetry ,3/4 '' Pro Plywood Kitchen Cabinet Structure Employing Hard Rock Maple Melamine Interiors that Are Scratch Resistant and Moisture Proof.Soft Close Drawer Glides and Concealed Soft Close Door Hardware.Finished Ceramic Tile Backsplash Completes The Sophisticated Look.Undermount Sinks and Wall Mounted LED Mirror Above Vanity In All Bathrooms For A Clean, Modern Look.Convenient Shopping & Services Just Steps Away: Shopping Malls, Supermarket, Major Banks, Drugstores ,Library, Fitness Nearby ,Minutes to Public Transit With Go Train Station And Highway 404 , Quick Access To Markham And Downtown Toronto. (id:7526)

2+1 Beds
, 2 Baths
1205 - 220 VICTORIA STREET ,
Toronto (Church-Yonge Corridor) Ontario
Listing # C12644744
2+1 Beds
, 2 Baths
1205 - 220 VICTORIA STREET , Toronto (Church-Yonge Corridor) Ontario
Listing # C12644744
Welcome To Elevated Urban Living In One Of Downtown Torontos Most Desirable Boutique ResidencesThe Opus At Pantages. This Beautifully Complete Brand New Renovated 2-Bedroom + Den Suite Offers The Perfect Blend Of Style, Comfort, And Convenience Right In The Heart Of The City. Step Into A Brand-New Modern Kitchen Featuring A Large Island, Sleek Quartz Countertops, And A Full Set Of Stainless Steel Appliances. The Open-Concept Layout Is Bathed In Natural Light Thanks To Floor-To-Ceiling Windows And Extends To A Spacious Private Balcony, Ideal For Relaxing Or Entertaining. Thoughtfully Updated With Contemporary Hardware, Lighting Fixtures, And Refined Finishes Throughout, This Unit Boasts Two Generously Sized Bedrooms, Each With Private Access To Newly Renovated En-Suite Bathrooms, Offering Both Privacy And Comfort. Additional Highlights Include: One Parking Space, A Rare Personal Storage Locker Located On The Same Floor, And All Utilities Included. Enjoy Top-Tier Building Amenities, Including A Newly Upgraded Rooftop Terrace With Panoramic City Views, A Party Room, Games Room, And Concierge Services. Live Just Steps From Dundas Square, The Eaton Centre, The PATH Network, Toronto Metropolitan University, The Financial District, And St. Michaels HospitalPutting The Very Best Of Toronto At Your Doorstep. This Is A Rare Opportunity Move-In-Ready Suite With Premium Renovations In A Prime Downtown Location. (id:7526)

5 Beds
, 5 Baths
3178 BUTTONBUSH TRAIL ,
Oakville (JM Joshua Meadows) Ontario
Listing # W12644392
5 Beds
, 5 Baths
3178 BUTTONBUSH TRAIL , Oakville (JM Joshua Meadows) Ontario
Listing # W12644392
Welcome to 3178 Buttonbush Trail! A Grand 5-Bedroom Estate Residence Overlooking Park, South-Facing large detach home! This home commanding a prestigious position on a quiet, tree-lined avenue in one of Oakville's most established enclaves, this magnificent estate-style residence offers approximately 3600 sqf of impeccably curated above ground living space, masterfully designed to deliver elegance, comfort, and seamless multigenerational living. Facing a tranquil neighborhood park, the home enjoys serene views, exceptional privacy, and the rare benefit of ample on-street parking-without the disruption of playground noise. A perfectly balanced layout unfolds within, highlighted by 10ft ceilings on the main level and 9ft ceilings above, creating a light-filled, palatial atmosphere T/O. Refined hardwood flooring, a stately oak staircase, and designer pot lights elevate the home's timeless architectural presence. The main floor distinct formal living and dining rooms ideal for hosting elegant gatherings and celebrations, alongside an expansive family room designed for everyday relaxation and family connection. The heart of the home is the chef's kitchen, anchored by an oversized quartz island, premium finishes, and a sophisticated backsplash. A sunlit breakfast area opens gracefully to the south-facing backyard, inviting natural light and effortless indoor-outdoor living. An exceptional highlight is the private main-floor office or bedroom suite, complete with its own ensuite bathroom-a rare and invaluable feature. Perfectly suited to accommodate elderly parents or extended family, this space offers private and independency while remaining seamlessly integrated into the home's main living areas. The upper level features with four generously proportioned bedrooms, EACH FEATURES ITS OWN PRIVATE ENSUITE BATHROOM! Ensuring privacy for every family member. Steps to top-ranked schools, parks&Trails, 403, 407, QEW, and 401, Hospital, shops and many more! (id:7526)

4+2 Beds
, 4 Baths
4388 GUILDWOOD WAY ,
Mississauga (Hurontario) Ontario
Listing # W12642818
4+2 Beds
, 4 Baths
4388 GUILDWOOD WAY , Mississauga (Hurontario) Ontario
Listing # W12642818
**FULLY RENOVATED, SEP ENTRANCE BASEMENT AND PERMIT LEGAL BASEMENT** Welcome to 4388 Guildwood Way, ideally located in the heart of Mississauga. This versatile 4+2 bedroom detached home features a well-designed layout with bright, spacious rooms and numerous recent upgrades. Highlights include a brand new kitchen and cabinetry, upgraded modern light fixtures, pot lights throughout the entire home, and new baseboards, offering both comfortable family living and excellent investment potential. The main level offers open-concept living and dining areas, a generous family-sized kitchen with a breakfast area and walkout to the backyard, and a warm, inviting family room-perfect for gatherings and everyday enjoyment. Upstairs, the bedrooms are generously sized, with a relaxing primary suite that provides an ideal retreat. The basement is a fully finished two-bedroom suite with a separate legal entrance, complete with a dining area and kitchen. The flexible layout is ideal for generating potential rental income, accommodating extended family, or creating a private home office or recreation space. Newer Roof, Newer A/C & Furnace(2020). Situated in a highly desirable, family-friendly neighbourhood, this home is just minutes from Square One, Heartland Town Centre, top-rated schools, parks, public transit, and major highways. This is a rare opportunity to own a turn-key, move-in-ready property that perfectly combines lifestyle and investment value in one of Mississauga's most convenient locations. (id:7526)

3 Beds
, 3 Baths
15 KNIGHTSBRIDGE WAY ,
Markham (Markham Village) Ontario
Listing # N12640108
3 Beds
, 3 Baths
15 KNIGHTSBRIDGE WAY , Markham (Markham Village) Ontario
Listing # N12640108
The perfect starter home you've been waiting for! Bright and open-concept, this beautifully updated home features over $150,000 in top-to-bottom upgrades, allowing your family to move in and enjoy immediately-without the cost or stress of renovations. The stylish, modern kitchen is fully upgraded with a designer backsplash, undermount lighting, hood fan, and a large quartz island, making it ideal for everyday cooking, entertaining friends, or family gatherings. Tastefully selected tile enhances the foyer, kitchen, and primary bathroom, while light-toned hardwood flooring flows throughout the main and second levels. The spa-inspired primary en-suite has been refreshed with a sleek glass shower and contemporary vanity. Smooth ceilings, pot lights on the main floor, and an elegant hardwood staircase with iron spindles complete the home's polished look. The finished basement provides valuable additional living space with laminate flooring and a functional pantry/cold room-perfect for storage, it can be your home office, kids play space or turn it into a in-law suite. Addition to the cozy interior, extraordinarily to a condo townhome, this gem comes with a cute private backyard garden, feel free to grow your own mini garden here or use as a leisure space. At last but not least, this home nestled in a highly walkable and convenient neighborhood, you're just minutes from the high ranking schools, hospital, GO Train, grocery stores, Markville mall, transit, 407 and many more! Added peace of mind comes from an energy-efficient featuring a Home Energy Audit completed in May 2022, upgraded attic insulation in June 2022, and a new roof completed in 2023. Don't miss out of this affordable, stylish, and truly move-in ready smart home! (id:7526)

4+2 Beds
, 4 Baths
65 FALLING RIVER DRIVE ,
Richmond Hill (Devonsleigh) Ontario
Listing # N12637836
4+2 Beds
, 4 Baths
65 FALLING RIVER DRIVE , Richmond Hill (Devonsleigh) Ontario
Listing # N12637836
Sun-filled and beautifully maintained, this prestige Richmond Hill home sits in a prime diamond location with fresh paint and timeless upgrades throughout. The bright, open layout features a designer chandelier, tiled foyer, gourmet kitchen with granite countertops and custom backsplash, hardwood floors, crown mouldings, and a stunning spiral staircase opening to a soaring living room. An eat-in kitchen walks out to a private patio, perfect for family gatherings and entertaining. The upper level offers 4 spacious bedrooms, while the finished walk-out basement adds 2 bedrooms, a private kitchen, and versatile living space ideal for extended family or guests. Just minutes to Costco, top-ranked Richmond Hill High School, shopping, highways, and the Richmond Green Recreation Centre, this elegant home is move-in ready in a vibrant, welcoming community. (id:7526)

293 ANNSHEILA DRIVE , Georgina (Keswick South) Ontario
Listing # N12637078
ATTENTION INVESTOR & DEVELOPER**Amazing Opportunity**Fully Custom Built Home** LOT Size 60 x 221.82SqFeet**Around 3,800 Sq Ft** Approved for 4 bedrooms + 2-car garage, with an option to convert to 5 bedrooms + 3-car garage**Construction Status: Approximately 50% completed**Estimated cost to complete is $400,000$450,000**Sold As Is and Where Is**10 MinWalk to Beach &Boat Launching Parking at Lake Simcoe**Type: Power of Sale (POS) (id:7526)

2 Beds
, 2 Baths
3121 - 2031 KENNEDY ROAD ,
Toronto (Agincourt South-Malvern West) Ontario
Listing # E12634050
2 Beds
, 2 Baths
3121 - 2031 KENNEDY ROAD , Toronto (Agincourt South-Malvern West) Ontario
Listing # E12634050
Welcome to this New 2 Bedroom/2 Full bath spacious (771 SF + 140SF Wraparound Balcony) Filled With abundant Natural Light. An Unobstructed North View, Modern Design With Large Windows And Wraparound Balcony. Great Layout, Cozy And Spacious. Excellent Location, Steps to T.T.C that connects you to Kennedy subway station, minutes drive to Agincourt GO, Shopping, Park, Library, Amenities, Schools, Hwy 401And A Lively Array Of Restaurants & Stores nearby. World class amenities will include A State-Of-The-Art Gym, Party Room, Comfortable Guest Suites, 24 hours Concierge and Security System Ensures A Peaceful And Secure Living Experience, Visitor Parking & much More.... (id:7526)

1+1 Beds
, 2 Baths
2811 - 80 ABSOLUTE AVENUE ,
Mississauga (City Centre) Ontario
Listing # W12632772
1+1 Beds
, 2 Baths
2811 - 80 ABSOLUTE AVENUE , Mississauga (City Centre) Ontario
Listing # W12632772
Welcome To Absolute World / Absolute Condos, Located In One Of Mississauga's Most Desirable Communities. This Beautifully Updated 1+1 Bedroom With Two Full Washrooms Offers A Spacious Layout With Unobstructed Northeast Views Of The City. The Unit Was Professionally Renovated In April/May 2025, Featuring A New Kitchen, New Laminate Flooring, New Bathroom Vanities, And Freshly Painted Throughout. It Also Includes A New Stove And Dishwasher From 2025 And A 2023 Fridge.The Suite Offers 9 Ft Ceilings, Floor-To-Ceiling Windows In The Primary Bedroom, And A Quiet Balcony Overlooking Serene Ravine Views, Set Back From The Busy Main Streets. You're Within Walking Distance To Square One, Central Parkway Mall, Sheridan College, Trails, Bus Routes, And The Upcoming Hurontario LRT. Residents Enjoy Exceptional 30,000 Square Foot Amenities, Including Indoor And Outdoor Pools, A Basketball Court, Squash Court, Running Track, And A Large Fully Equipped Gym. One Parking Space And One Locker Are Included EXTRAS: Existing: Fridge, Dishwasher, Microwave Hood Vent, Stacked Washer And Dryer, And All Electrical Light Fixtures. (id:7526)

2 Beds
, 2 Baths
608 - 20 EDWARD STREET S ,
Toronto (Bay Street Corridor) Ontario
Listing # C12631978
2 Beds
, 2 Baths
608 - 20 EDWARD STREET S , Toronto (Bay Street Corridor) Ontario
Listing # C12631978
Welcome To Yonge/Dundas Residences, Heart Of Toronto. Newly Panda Condo. Modern Designed Kitchen With High-End Built In Appliance. Spacious Open Concept Living Dining Area Walk to Balcony. 2 Bedrooms + 2 Full Bath, Floor To Ceiling Window, 9-Ft Ceiling, Open Concept. Step To Eaton Centre, Dundas Square, Subway, Restaurants, University, Close To U Of T, Hospital Etc. (id:7526)

2 Beds
, 2 Baths
2607 - 2908 HIGHWAY 7 ROAD ,
Vaughan (Concord) Ontario
Listing # N12627282
2 Beds
, 2 Baths
2607 - 2908 HIGHWAY 7 ROAD , Vaughan (Concord) Ontario
Listing # N12627282
Beautiful 2 Bedrooms, 2 Washrooms Condo located in the heart of the City of Vaughan next to the Vaughan Metropolitan Centre and Subway. Gorgeous Upgraded Kitchen W/Quartz Countertop, Backsplash, Ensuite Laundry, Large Living & Dining, Harwood Floors, Floor To Ceiling Windows, 9Ft Ceiling, North-West View with no obstructions.Close To York University Steps To Mall, Park, Plaza, Major Hwys Modern Building W/Exercise Rm, Concierge, Gym, Yoga & Party Rm, Movie Theatre, Guest Suites, Indoor Swimming Pool, Games Room. (id:7526)

2 Beds
, 2 Baths
1302 - 2221 YONGE STREET ,
Toronto (Mount Pleasant West) Ontario
Listing # C12616686
2 Beds
, 2 Baths
1302 - 2221 YONGE STREET , Toronto (Mount Pleasant West) Ontario
Listing # C12616686
Welcome to your dream corner suite at 2221 Yonge an architectural masterpiece in the heart of Mount Pleasant where modern luxury meets unbeatable convenience! This high floor, two bedroom, two bathroom condo is truly special: wraparound terraces and huge floor to ceiling windows flood every room with light and open up stunning city vistas, while the generous separation between towers keeps things private even in the hustle and bustle of Yonge & Eglinton. Inside you'll find sleek finishes, clean lines, and sophisticated designer touches paired with a layout that works beautifully for a small family or professionals who want distinct retreat spaces. Step outside your door and the world is yours subway at your feet, shops, cafés, restaurants, everything you need just a stroll away. On top of that, living at 2221 Yonge means access to resort style amenities: a spa with multiple plunge pools, sauna and steam rooms, fitness & yoga studios, rooftop sky lounges and gardens, BBQ terraces and outdoor lounges. This is more than a home its a lifestyle. Don't miss your chance to live in one of Toronto's most iconic, sought after buildings! (id:7526)

1 Beds
, 1 Baths
1805 - 45 CHARLES STREET E ,
Toronto (Church-Yonge Corridor) Ontario
Listing # C12612804
1 Beds
, 1 Baths
1805 - 45 CHARLES STREET E , Toronto (Church-Yonge Corridor) Ontario
Listing # C12612804
Step into a stylish downtown living at the famous Chaz Condos. A bright and thoughtfully designed 1-bedroom 1 bath in the heart of Toronto's most walkable neighbourhood. This modern unit features an open-concept layout with floor-to-ceiling windows and a walk-out balcony. Easy access to amenities and steps away from the best the city has to offer- famous Yorkville, endless shopping, amazing dining & cafes and the Yonge/Bloor TTC line all at your doorsteps. (id:7526)

1 Beds
, 1 Baths
413 - 8 REAN DRIVE ,
Toronto (Bayview Village) Ontario
Listing # C12606882
1 Beds
, 1 Baths
413 - 8 REAN DRIVE , Toronto (Bayview Village) Ontario
Listing # C12606882
****Welcome to 8 Rean Dr, an award-winning residence in one of North York's most sought-after neighborhoods-Bayview & Sheppard. Perfect for first-time home buyers, this charming 1-bedroom suite offers incredible value with a smart, super-practical layout that feels instantly like home. Step inside to a bright open-concept living and dining area, with a semi-separated kitchen that keeps the home feeling both connected and cozy. The spacious bedroom features a walk-in closet, giving you the storage you've always wished for. This suite also comes with a locker and parking, making it a rare find at this price point. You'll love the location-steps to the subway, TTC, and quick access to Hwy 401&404, making commuting downtown or uptown a breeze. Directly across from Bayview Village Shopping Centre, you're surrounded by amazing restaurants, grocery stores, cafés, and everyday conveniences. The building itself is known for its excellent security, all-inclusive utilities, plenty of visitor parking, and a full range of quality amenities-everything you need for comfortable, effortless living. Warm, inviting, and incredibly convenient-this is the perfect place to start your next chapter. Welcome home. (id:7526)

1+1 Beds
, 1 Baths
1128 - 111 ST CLAIR AVENUE W ,
Toronto (Yonge-St. Clair) Ontario
Listing # C12603206
1+1 Beds
, 1 Baths
1128 - 111 ST CLAIR AVENUE W , Toronto (Yonge-St. Clair) Ontario
Listing # C12603206
Welcome to Suite 1128 at the iconic Imperial Plaza where historic charm meets contemporary urban design. This 1-bedroom + den, 650 sq ft suite boasts soaring ceilings, a bright open-concept layout, quartz countertops, sleek built-in appliances, and a picture window framing an unobstructed city view. One parking spot is included. Residents enjoy world-class amenities: full gym, pool, squash courts, music studio, golf simulator, media rooms, concierge, and more all within a landmark building steeped in Toronto history. Ideally located at Yonge & St. Clair, just steps from Forest Hill, Rosedale, and Yorkville, with shops, transit, and green space at your doorstep!! Virtual Tour is attached!! Must See!! (id:7526)

3+2 Beds
, 5 Baths
88 MONTGOMERY COURT ,
Markham (Buttonville) Ontario
Listing # N12602372
3+2 Beds
, 5 Baths
88 MONTGOMERY COURT , Markham (Buttonville) Ontario
Listing # N12602372
Super rare opportunity to find the lucky number '88' in one of Markham's most prestigious neighborhoods and tree-lined cul-de-sacs! Impressive 60x249 ft pie shape lot with over 4,500 sq ft of living area. Newly renovated from top to bottom! Impeccable natural stone facade. Slate roofs can last over 100 years! Super long and wide driveway can park 8 cars! Open-concept design with large windows that flood the interior with abundant natural light. Smooth ceilings, crown molding, coffered ceilings, and pot lights throughout the first floor. Upgraded hardwood flooring, oak stairs, and steel pickets. The gourmet kitchen features top-of-the-line stainless steel appliances, a central island, quartz countertops, and custom cabinetry providing ample storage. The fully finished walk-out basement is designed for extra living space and potential rental income. It includes a kitchen, dining area, 3-piece ensuite, living area, and bedroom. A meticulously landscaped backyard offers a serene retreat with a super large deck, BBQ, and sitting area, complete with lush greenery and ample space for outdoor dining or relaxation. This home offers the perfect balance of privacy and convenience, with easy access to top-rated schools, shopping centres, restaurants, supermarkets, LA Fitness, Hwy 404 & 407, and all other amenities! 88 Montgomery Ct is more than just a home! (id:7526)

3 Beds
, 3 Baths
161 - 5980 WHITEHORN AVENUE ,
Mississauga (East Credit) Ontario
Listing # W12597094
3 Beds
, 3 Baths
161 - 5980 WHITEHORN AVENUE , Mississauga (East Credit) Ontario
Listing # W12597094
Welcome to 5980 Whitehorn Avenue - a bright and beautifully maintained townhome in Mississauga's sought-after East Credit community. Step into an inviting, open-concept main floor with a spacious living/dining area w/ potlights is perfect for family gatherings. The generous sized updated eat-in kitchen with stone counters and newer "top of the line appliances" creates an ideal layout for everyday living. Upstairs, the generous primary bedroom includes a walk-in closet and a private 3-piece ensuite, along with two additional well-sized bedrooms. The home has no carpet and is complemented by engineered wood floor throughout. The finished lower level adds even more versatility with a walk-out to the backyard - perfect for a recreation room, home office, or play area and laundry room. Enjoy the benefits of a direct access garage plus driveway, offering parking for up to two vehicles. Set in a family-friendly neighbourhood just minutes from Heartland Town Centre, top-rated schools, parks, transit, and all major amenities, this home delivers comfort, convenience and incredible value in one of Mississauga's most desirable locations. A perfect opportunity for families, first-time buyers, or anyone seeking a bright, spacious, move-in-ready townhome in a prime area. Approx 1900SF of living space. (id:7526)

3+1 Beds
, 4 Baths
50 WILDFLOWER DRIVE ,
Richmond Hill (Oak Ridges) Ontario
Listing # N12597332
3+1 Beds
, 4 Baths
50 WILDFLOWER DRIVE , Richmond Hill (Oak Ridges) Ontario
Listing # N12597332
Spacious and beautifully upgraded 3-bedroom home in the highly desired Oak Ridges community, featuring hardwood floors throughout, an oak staircase, and a modern kitchen with granite countertops. The large primary suite offers a walk-in closet and private ensuite, while the home's private backyard is perfect for family living and entertaining. Conveniently located near schools, parks, shops, groceries, and public transit, this property also includes a renovated one-bedroom basement apartment with a separate entrance, providing excellent income potential. Basement is currently rented out for $1470. (id:7526)

1 Beds
, 1 Baths
111 - 1210 DON MILLS ROAD ,
Toronto (Banbury-Don Mills) Ontario
Listing # C12589522
1 Beds
, 1 Baths
111 - 1210 DON MILLS ROAD , Toronto (Banbury-Don Mills) Ontario
Listing # C12589522
Welcome To This Spacious And Elegant 1-Bedroom Condo Nestled In A Highly Sought-After Residence At 1210 Don Mills. Boasting 735 Sqft Of Open-Concept Living Space, This Beautifully Designed Unit Features A Bright & Airy Layout W/ Modern Finishes. Renovated Kitchen W/ Sleek Cabinetry, Stainless Steel Appliances, & Ample Counter Space. Generously Sized Bedroom (16 Ft Length) With Large Closets For Plenty Of Storage. Upgraded & Renovated Bathroom Too! The All Inclusive Maintenance Fee Covers All Utilities, Cable & Internet. Impeccably Managed Condo W/ Top Notch Amenities: 24 Hr. Concierge, Gym, Sauna, Outdoor Pool, Squash Courts, Whirl Pool, Hot Tub, Party/Games Room, Car Washes! Located In A Prime Area, Youll Be Steps Away From Shops, Restaurants, Parks & Transit, With Easy Access To Major Highways. Dont Miss This Incredible Opportunity To Own A Sophisticated And Spacious Condo In One Of Torontos Most Desirable Neighborhoods! (id:7526)

3 Beds
, 3 Baths
12 - 1265 NAPIER CRESCENT ,
Oakville (CP College Park) Ontario
Listing # W12586816
3 Beds
, 3 Baths
12 - 1265 NAPIER CRESCENT , Oakville (CP College Park) Ontario
Listing # W12586816
Beautifully maintained end-unit townhouse with 2 parking spaces, located on a quiet crescent in one of Oakville's most desirable neighborhoods. This bright and spacious home features a functional layout with generous principal rooms and freshly painted interiors. The kitchen offers ample storage and overlooks a warm, inviting living area ideal for everyday living. Enjoy a private, landscaped backyard perfect for outdoor entertaining. Conveniently situated near Sheridan College, top-rated schools, parks, Oakville Place, transit, and major highways. A fantastic move-in-ready opportunity in a mature, family-friendly community - ideal for first-time buyers, downsizers, or investors seeking a strong rental location. (id:7526)

2 Beds
, 2 Baths
202A - 9608 YONGE STREET ,
Richmond Hill (North Richvale) Ontario
Listing # N12583318
2 Beds
, 2 Baths
202A - 9608 YONGE STREET , Richmond Hill (North Richvale) Ontario
Listing # N12583318
Amazing Location! Grand Palace condominium offers an unparalleled lifestyle in the heart of Richmond Hill. A 9ft ceiling in this corner unit with the abundant natural light from floor-to-ceiling windows, open concept kitchen, family & dining room with walk-out to a balcony with its own BBQ gas line. Primary bedroom has his & her closet plus 3pc ensuite bath. The Second bedroom with a 4pc semi-ensuite bath and a large laundry room with extra storage. Beautifully upgraded from the builder with smooth ceilings, frameless mirror closets, crown moulding, granite countertops, and a BBQ gas line on the private balcony. Condos offer a concierge & lobby with cafe, snack bar, indoor pool, sauna, guest room, gym, party room, plus the convenience of its location! TTC at your doorstep, top-rated schools & restaurants, plazas, malls, and major highways all a few minutes away. (id:7526)
