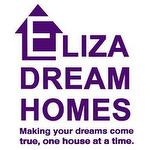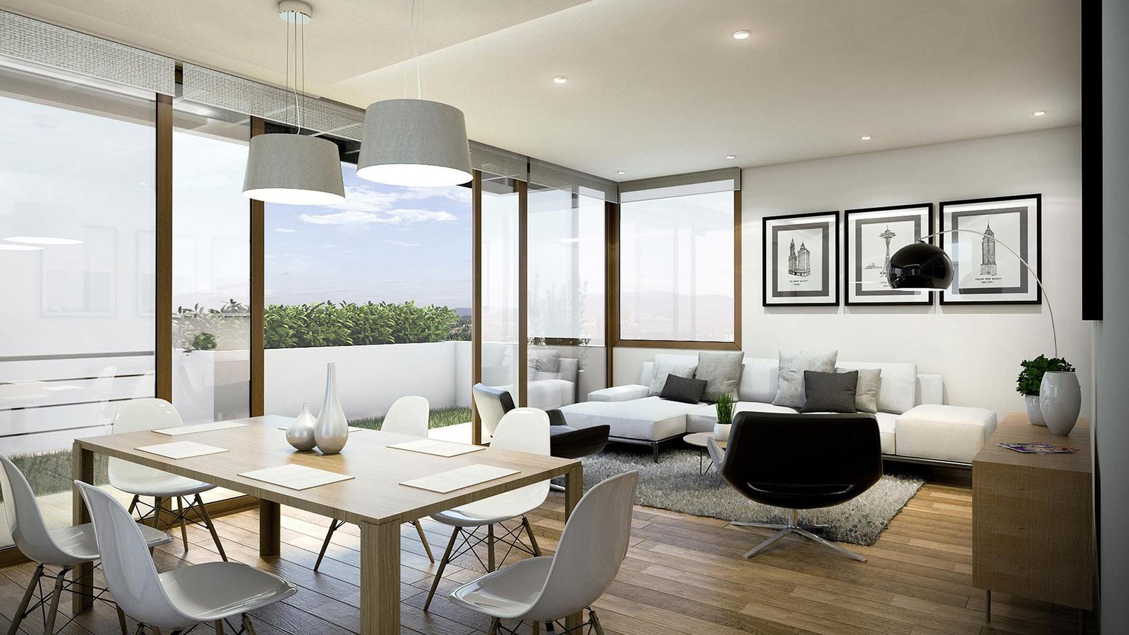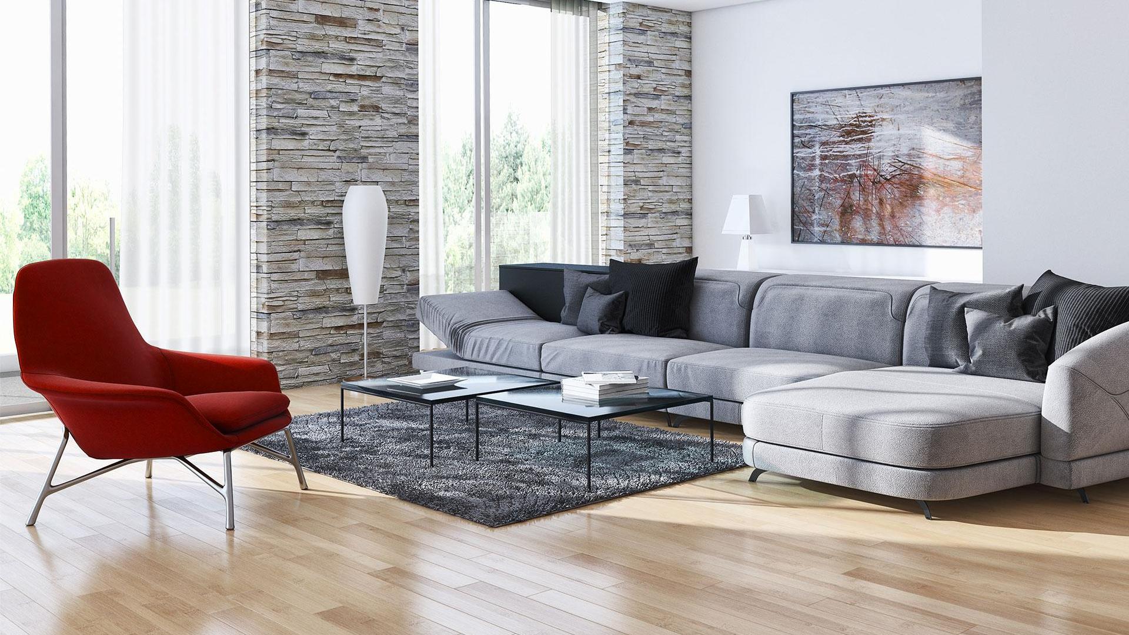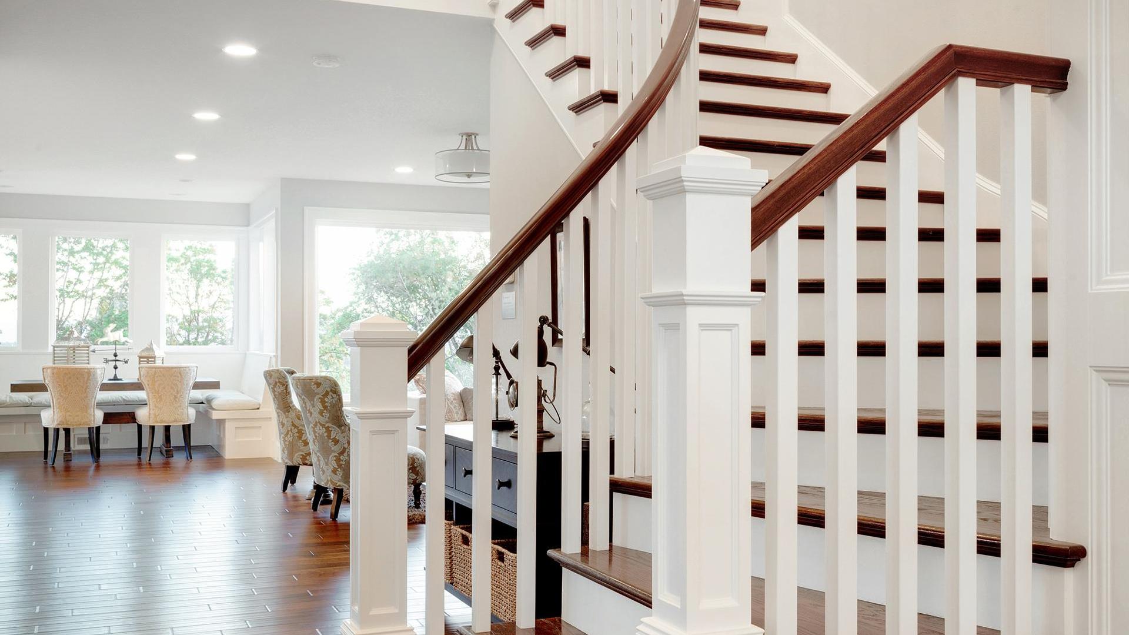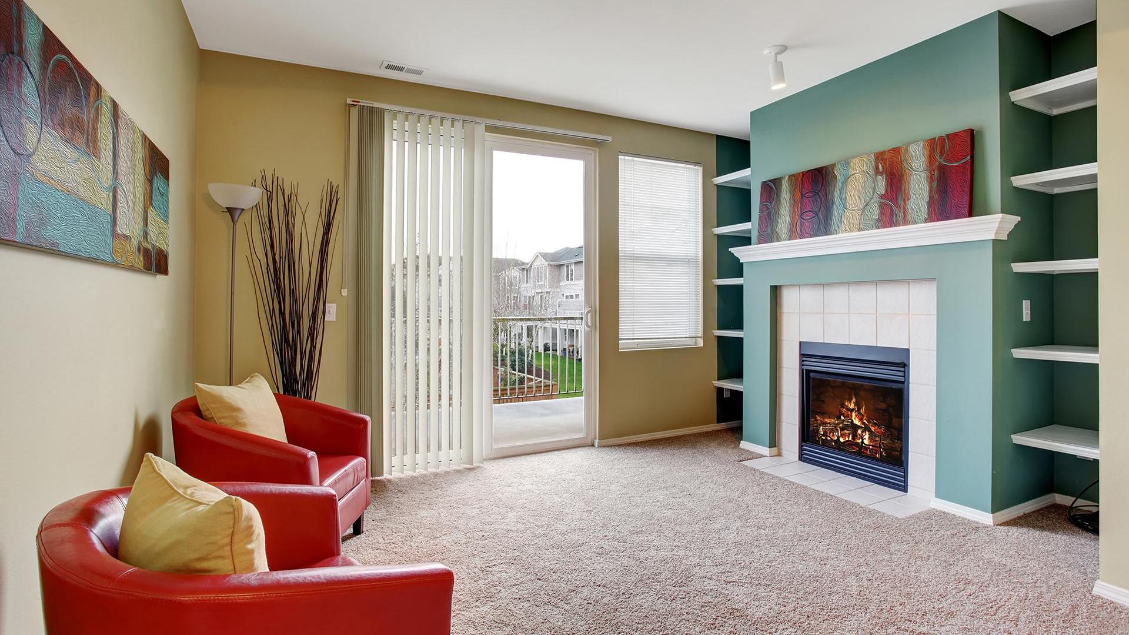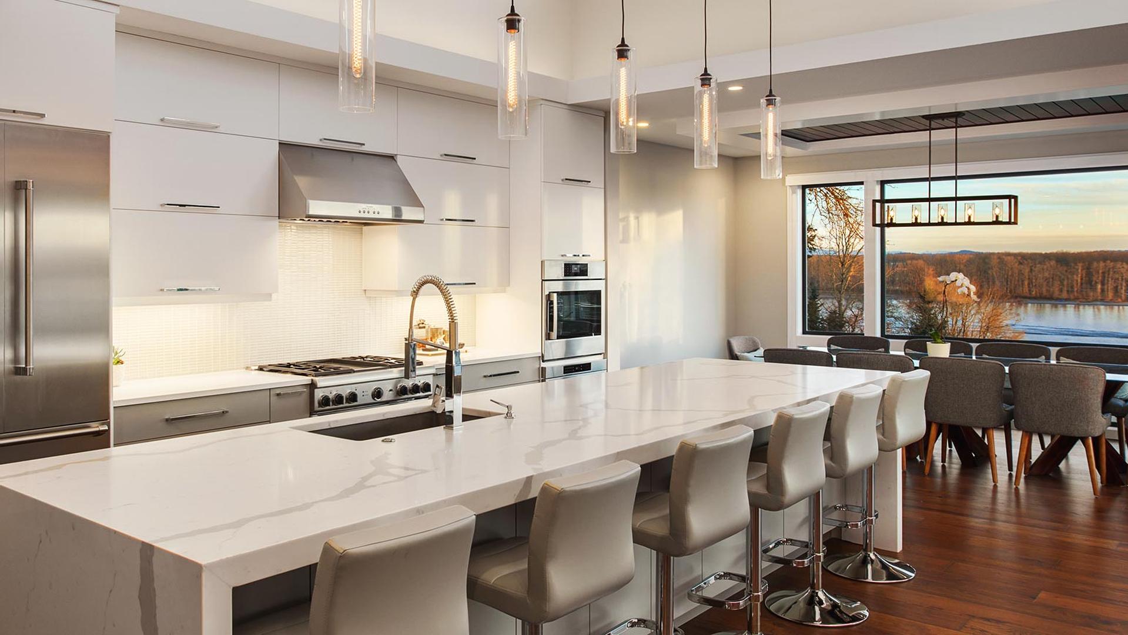Listings
All fields with an asterisk (*) are mandatory.
Invalid email address.
The security code entered does not match.

293 ANNSHEILA DRIVE , Georgina (Keswick South) Ontario
Listing # N12637078
ATTENTION INVESTOR & DEVELOPER**Amazing Opportunity**Fully Custom Built Home** LOT Size 60 x 221.82SqFeet**Around 3,800 Sq Ft** Approved for 4 bedrooms + 2-car garage, with an option to convert to 5 bedrooms + 3-car garage**Construction Status: Approximately 50% completed**Estimated cost to complete is $400,000$450,000**Sold As Is and Where Is**10 MinWalk to Beach &Boat Launching Parking at Lake Simcoe**Type: Power of Sale (POS) (id:7526)

2 Beds
, 2 Baths
3121 - 2031 KENNEDY ROAD ,
Toronto (Agincourt South-Malvern West) Ontario
Listing # E12634050
2 Beds
, 2 Baths
3121 - 2031 KENNEDY ROAD , Toronto (Agincourt South-Malvern West) Ontario
Listing # E12634050
Welcome to this New 2 Bedroom/2 Full bath spacious (771 SF + 140SF Wraparound Balcony) Filled With abundant Natural Light. An Unobstructed North View, Modern Design With Large Windows And Wraparound Balcony. Great Layout, Cozy And Spacious. Excellent Location, Steps to T.T.C that connects you to Kennedy subway station, minutes drive to Agincourt GO, Shopping, Park, Library, Amenities, Schools, Hwy 401And A Lively Array Of Restaurants & Stores nearby. World class amenities will include A State-Of-The-Art Gym, Party Room, Comfortable Guest Suites, 24 hours Concierge and Security System Ensures A Peaceful And Secure Living Experience, Visitor Parking & much More.... (id:7526)

1+1 Beds
, 2 Baths
2811 - 80 ABSOLUTE AVENUE ,
Mississauga (City Centre) Ontario
Listing # W12632772
1+1 Beds
, 2 Baths
2811 - 80 ABSOLUTE AVENUE , Mississauga (City Centre) Ontario
Listing # W12632772
Welcome To Absolute World / Absolute Condos, Located In One Of Mississauga's Most Desirable Communities. This Beautifully Updated 1+1 Bedroom With Two Full Washrooms Offers A Spacious Layout With Unobstructed Northeast Views Of The City. The Unit Was Professionally Renovated In April/May 2025, Featuring A New Kitchen, New Laminate Flooring, New Bathroom Vanities, And Freshly Painted Throughout. It Also Includes A New Stove And Dishwasher From 2025 And A 2023 Fridge.The Suite Offers 9 Ft Ceilings, Floor-To-Ceiling Windows In The Primary Bedroom, And A Quiet Balcony Overlooking Serene Ravine Views, Set Back From The Busy Main Streets. You're Within Walking Distance To Square One, Central Parkway Mall, Sheridan College, Trails, Bus Routes, And The Upcoming Hurontario LRT. Residents Enjoy Exceptional 30,000 Square Foot Amenities, Including Indoor And Outdoor Pools, A Basketball Court, Squash Court, Running Track, And A Large Fully Equipped Gym. One Parking Space And One Locker Are Included EXTRAS: Existing: Fridge, Dishwasher, Microwave Hood Vent, Stacked Washer And Dryer, And All Electrical Light Fixtures. (id:7526)

2 Beds
, 2 Baths
608 - 20 EDWARD STREET S ,
Toronto (Bay Street Corridor) Ontario
Listing # C12631978
2 Beds
, 2 Baths
608 - 20 EDWARD STREET S , Toronto (Bay Street Corridor) Ontario
Listing # C12631978
Welcome To Yonge/Dundas Residences, Heart Of Toronto. Newly Panda Condo. Modern Designed Kitchen With High-End Built In Appliance. Spacious Open Concept Living Dining Area Walk to Balcony. 2 Bedrooms + 2 Full Bath, Floor To Ceiling Window, 9-Ft Ceiling, Open Concept. Step To Eaton Centre, Dundas Square, Subway, Restaurants, University, Close To U Of T, Hospital Etc. (id:7526)

4+1 Beds
, 5 Baths
90 FAIRLEIGH CRESCENT ,
Toronto (Forest Hill North) Ontario
Listing # C12629984
4+1 Beds
, 5 Baths
90 FAIRLEIGH CRESCENT , Toronto (Forest Hill North) Ontario
Listing # C12629984
Stunning Drew Laszlo-Architect Designed, Custom-Built Home (Completed in 2008) in Upper Forest Hill Village! Exceptional 4+1 bedroom, 5-bath family home offering over 3,200 sq ft of total living space with contemporary design and superb flow. The main floor features 9 ft ceilings, pot lights throughout, spacious principal rooms, and a rare main-floor bedroom ideal for guests, in-laws, or office use. The impressive third-floor loft with walk-out to an open deck offers flexible use as a gym, media room, or studio. The beautifully finished lower level boasts 9 ft ceilings and a complete 1-bedroom apartment with its own kitchen, 4-pc bath, private laundry, and two separate entrances-perfect for extended family or income potential. Located in the coveted West Prep & Forest Hill Collegiate catchment and steps to Eglinton West Subway, the Allen, new LRT, Eglinton Way shops & restaurants, and the Beltline Trail. A modern architectural home offering space, versatility, and unmatched convenience. (id:7526)

2+1 Beds
, 2 Baths
110 - 1 UPPER DUKE CRESCENT ,
Markham (Unionville) Ontario
Listing # N12629678
2+1 Beds
, 2 Baths
110 - 1 UPPER DUKE CRESCENT , Markham (Unionville) Ontario
Listing # N12629678
Bright & Spacious 1050 S.F. Corner Unit At Rouge Bijou By Remington. 2 Bed + Den (W/Window & French Doors Can Be 3rd Bdrm) High 10' Ceilings & Hardwood Flooring Throughout. Extended Kitchen Cabinets W/Quartz Countertop, Backsplash & Valance Lighting. Marble Vanity Top In All Baths. Primary Bdrm W/4Pcs En-Suite & W/I Closet. Large 280 S.F Covered Patio. Amenities: Concierge, Gym, Guest Suites, Party Room, Virtual Golf & More! **Markville Secondary School (2/739)**. S/S Appl (Fridge, Stove, Dishwasher, Range Hood). Washer & Dryer. All Existing Window Coverings. 1 Parking Spot & 1 Locker Included. Steps To Viva Bus Station, Downtown Markham Shopping & Restaurants. Close To Go Train, Hwy 404 & 407. (id:7526)

2 Beds
, 2 Baths
2607 - 2908 HIGHWAY 7 ROAD ,
Vaughan (Concord) Ontario
Listing # N12627282
2 Beds
, 2 Baths
2607 - 2908 HIGHWAY 7 ROAD , Vaughan (Concord) Ontario
Listing # N12627282
Beautiful 2 Bedrooms, 2 Washrooms Condo located in the heart of the City of Vaughan next to the Vaughan Metropolitan Centre and Subway. Gorgeous Upgraded Kitchen W/Quartz Countertop, Backsplash, Ensuite Laundry, Large Living & Dining, Harwood Floors, Floor To Ceiling Windows, 9Ft Ceiling, North-West View with no obstructions.Close To York University Steps To Mall, Park, Plaza, Major Hwys Modern Building W/Exercise Rm, Concierge, Gym, Yoga & Party Rm, Movie Theatre, Guest Suites, Indoor Swimming Pool, Games Room. (id:7526)

2 Beds
, 2 Baths
1302 - 2221 YONGE STREET ,
Toronto (Mount Pleasant West) Ontario
Listing # C12616686
2 Beds
, 2 Baths
1302 - 2221 YONGE STREET , Toronto (Mount Pleasant West) Ontario
Listing # C12616686
Welcome to your dream corner suite at 2221 Yonge an architectural masterpiece in the heart of Mount Pleasant where modern luxury meets unbeatable convenience! This high floor, two bedroom, two bathroom condo is truly special: wraparound terraces and huge floor to ceiling windows flood every room with light and open up stunning city vistas, while the generous separation between towers keeps things private even in the hustle and bustle of Yonge & Eglinton. Inside you'll find sleek finishes, clean lines, and sophisticated designer touches paired with a layout that works beautifully for a small family or professionals who want distinct retreat spaces. Step outside your door and the world is yours subway at your feet, shops, cafés, restaurants, everything you need just a stroll away. On top of that, living at 2221 Yonge means access to resort style amenities: a spa with multiple plunge pools, sauna and steam rooms, fitness & yoga studios, rooftop sky lounges and gardens, BBQ terraces and outdoor lounges. This is more than a home its a lifestyle. Don't miss your chance to live in one of Toronto's most iconic, sought after buildings! (id:7526)

1 Beds
, 2 Baths
525 - 5 HANNA AVENUE ,
Toronto (Niagara) Ontario
Listing # C12616624
1 Beds
, 2 Baths
525 - 5 HANNA AVENUE , Toronto (Niagara) Ontario
Listing # C12616624
8 Storey Trendy Liberty Loft!! Bright And Spacious Extra +12' Wide 2 Storey Unit With 17' Ceiling. 745 Sq Ft Living Space + 80 Sq Ft Balcony. 4 Pc Ensuite, Walk-In Closet, Minutes Walk To 24Hr Streetcar, Restaurants, Bars, Grocery Store, LCBO, Banks, Shops & Much More. Walls Have Been Freshly Repainted. (id:7526)

1 Beds
, 1 Baths
1805 - 45 CHARLES STREET E ,
Toronto (Church-Yonge Corridor) Ontario
Listing # C12612804
1 Beds
, 1 Baths
1805 - 45 CHARLES STREET E , Toronto (Church-Yonge Corridor) Ontario
Listing # C12612804
Step into a stylish downtown living at the famous Chaz Condos. A bright and thoughtfully designed 1-bedroom 1 bath in the heart of Toronto's most walkable neighbourhood. This modern unit features an open-concept layout with floor-to-ceiling windows and a walk-out balcony. Easy access to amenities and steps away from the best the city has to offer- Yorkville, shopping, dining, cafes and TTC all at your doorsteps. (id:7526)

1 Beds
, 1 Baths
413 - 8 REAN DRIVE ,
Toronto (Bayview Village) Ontario
Listing # C12606882
1 Beds
, 1 Baths
413 - 8 REAN DRIVE , Toronto (Bayview Village) Ontario
Listing # C12606882
****Welcome to 8 Rean Dr, an award-winning residence in one of North York's most sought-after neighborhoods-Bayview & Sheppard. Perfect for first-time home buyers, this charming 1-bedroom suite offers incredible value with a smart, super-practical layout that feels instantly like home. Step inside to a bright open-concept living and dining area, with a semi-separated kitchen that keeps the home feeling both connected and cozy. The spacious bedroom features a walk-in closet, giving you the storage you've always wished for. This suite also comes with a locker and parking, making it a rare find at this price point. You'll love the location-steps to the subway, TTC, and quick access to Hwy 401&404, making commuting downtown or uptown a breeze. Directly across from Bayview Village Shopping Centre, you're surrounded by amazing restaurants, grocery stores, cafés, and everyday conveniences. The building itself is known for its excellent security, all-inclusive utilities, plenty of visitor parking, and a full range of quality amenities-everything you need for comfortable, effortless living. Warm, inviting, and incredibly convenient-this is the perfect place to start your next chapter. Welcome home. (id:7526)

1+1 Beds
, 1 Baths
1128 - 111 ST CLAIR AVENUE W ,
Toronto (Yonge-St. Clair) Ontario
Listing # C12603206
1+1 Beds
, 1 Baths
1128 - 111 ST CLAIR AVENUE W , Toronto (Yonge-St. Clair) Ontario
Listing # C12603206
Welcome to Suite 1128 at the iconic Imperial Plaza where historic charm meets contemporary urban design. This 1-bedroom + den, 650 sq ft suite boasts soaring ceilings, a bright open-concept layout, quartz countertops, sleek built-in appliances, and a picture window framing an unobstructed city view. One parking spot is included. Residents enjoy world-class amenities: full gym, pool, squash courts, music studio, golf simulator, media rooms, concierge, and more all within a landmark building steeped in Toronto history. Ideally located at Yonge & St. Clair, just steps from Forest Hill, Rosedale, and Yorkville, with shops, transit, and green space at your doorstep!! Virtual Tour is attached!! Must See!! (id:7526)

3+2 Beds
, 5 Baths
88 MONTGOMERY COURT ,
Markham (Buttonville) Ontario
Listing # N12602372
3+2 Beds
, 5 Baths
88 MONTGOMERY COURT , Markham (Buttonville) Ontario
Listing # N12602372
Super rare opportunity to find the lucky number '88' in one of Markham's most prestigious neighborhoods and tree-lined cul-de-sacs! Impressive 60x249 ft pie shape lot with over 4,500 sq ft of living area. Newly renovated from top to bottom! Impeccable natural stone facade. Slate roofs can last over 100 years! Super long and wide driveway can park 8 cars! Open-concept design with large windows that flood the interior with abundant natural light. Smooth ceilings, crown molding, coffered ceilings, and pot lights throughout the first floor. Upgraded hardwood flooring, oak stairs, and steel pickets. The gourmet kitchen features top-of-the-line stainless steel appliances, a central island, quartz countertops, and custom cabinetry providing ample storage. The fully finished walk-out basement is designed for extra living space and potential rental income. It includes a kitchen, dining area, 3-piece ensuite, living area, and bedroom. A meticulously landscaped backyard offers a serene retreat with a super large deck, BBQ, and sitting area, complete with lush greenery and ample space for outdoor dining or relaxation. This home offers the perfect balance of privacy and convenience, with easy access to top-rated schools, shopping centres, restaurants, supermarkets, LA Fitness, Hwy 404 & 407, and all other amenities! 88 Montgomery Ct is more than just a home! (id:7526)

3 Beds
, 3 Baths
161 - 5980 WHITEHORN AVENUE ,
Mississauga (East Credit) Ontario
Listing # W12597094
3 Beds
, 3 Baths
161 - 5980 WHITEHORN AVENUE , Mississauga (East Credit) Ontario
Listing # W12597094
Welcome to 5980 Whitehorn Avenue - a bright and beautifully maintained townhome in Mississauga's sought-after East Credit community. Step into an inviting, open-concept main floor with a spacious living/dining area w/ potlights is perfect for family gatherings. The generous sized updated eat-in kitchen with stone counters and newer "top of the line appliances" creates an ideal layout for everyday living. Upstairs, the generous primary bedroom includes a walk-in closet and a private 3-piece ensuite, along with two additional well-sized bedrooms. The home has no carpet and is complemented by engineered wood floor throughout. The finished lower level adds even more versatility with a walk-out to the backyard - perfect for a recreation room, home office, or play area and laundry room. Enjoy the benefits of a direct access garage plus driveway, offering parking for up to two vehicles. Set in a family-friendly neighbourhood just minutes from Heartland Town Centre, top-rated schools, parks, transit, and all major amenities, this home delivers comfort, convenience and incredible value in one of Mississauga's most desirable locations. A perfect opportunity for families, first-time buyers, or anyone seeking a bright, spacious, move-in-ready townhome in a prime area. Approx 1900SF of living space. (id:7526)

3+1 Beds
, 4 Baths
50 WILDFLOWER DRIVE ,
Richmond Hill (Oak Ridges) Ontario
Listing # N12597332
3+1 Beds
, 4 Baths
50 WILDFLOWER DRIVE , Richmond Hill (Oak Ridges) Ontario
Listing # N12597332
Spacious and beautifully upgraded 3-bedroom home in the highly desired Oak Ridges community, featuring hardwood floors throughout, an oak staircase, and a modern kitchen with granite countertops. The large primary suite offers a walk-in closet and private ensuite, while the home's private backyard is perfect for family living and entertaining. Conveniently located near schools, parks, shops, groceries, and public transit, this property also includes a renovated one-bedroom basement apartment with a separate entrance, providing excellent income potential. Basement is currently rented out for $1470. (id:7526)

1 Beds
, 1 Baths
111 - 1210 DON MILLS ROAD ,
Toronto (Banbury-Don Mills) Ontario
Listing # C12589522
1 Beds
, 1 Baths
111 - 1210 DON MILLS ROAD , Toronto (Banbury-Don Mills) Ontario
Listing # C12589522
Welcome To This Spacious And Elegant 1-Bedroom Condo Nestled In A Highly Sought-After Residence At 1210 Don Mills. Boasting 735 Sqft Of Open-Concept Living Space, This Beautifully Designed Unit Features A Bright & Airy Layout W/ Modern Finishes. Renovated Kitchen W/ Sleek Cabinetry, Stainless Steel Appliances, & Ample Counter Space. Generously Sized Bedroom (16 Ft Length) With Large Closets For Plenty Of Storage. Upgraded & Renovated Bathroom Too! The All Inclusive Maintenance Fee Covers All Utilities, Cable & Internet. Impeccably Managed Condo W/ Top Notch Amenities: 24 Hr. Concierge, Gym, Sauna, Outdoor Pool, Squash Courts, Whirl Pool, Hot Tub, Party/Games Room, Car Washes! Located In A Prime Area, Youll Be Steps Away From Shops, Restaurants, Parks & Transit, With Easy Access To Major Highways. Dont Miss This Incredible Opportunity To Own A Sophisticated And Spacious Condo In One Of Torontos Most Desirable Neighborhoods! (id:7526)

3 Beds
, 3 Baths
12 - 1265 NAPIER CRESCENT ,
Oakville (CP College Park) Ontario
Listing # W12586816
3 Beds
, 3 Baths
12 - 1265 NAPIER CRESCENT , Oakville (CP College Park) Ontario
Listing # W12586816
Beautifully maintained end-unit townhouse with 2 parking spaces, located on a quiet crescent in one of Oakville's most desirable neighborhoods. This bright and spacious home features a functional layout with generous principal rooms and freshly painted interiors. The kitchen offers ample storage and overlooks a warm, inviting living area ideal for everyday living. Enjoy a private, landscaped backyard perfect for outdoor entertaining. Conveniently situated near Sheridan College, top-rated schools, parks, Oakville Place, transit, and major highways. A fantastic move-in-ready opportunity in a mature, family-friendly community - ideal for first-time buyers, downsizers, or investors seeking a strong rental location. (id:7526)

2 Beds
, 2 Baths
202A - 9608 YONGE STREET ,
Richmond Hill (North Richvale) Ontario
Listing # N12583318
2 Beds
, 2 Baths
202A - 9608 YONGE STREET , Richmond Hill (North Richvale) Ontario
Listing # N12583318
Amazing Location! Grand Palace condominium offers an unparalleled lifestyle in the heart of Richmond Hill. A 9ft ceiling in this corner unit with the abundant natural light from floor-to-ceiling windows, open concept kitchen, family & dining room with walk-out to a balcony with its own BBQ gas line. Primary bedroom has his & her closet plus 3pc ensuite bath. The Second bedroom with a 4pc semi-ensuite bath and a large laundry room with extra storage. Beautifully upgraded from the builder with smooth ceilings, frameless mirror closets, crown moulding, granite countertops, and a BBQ gas line on the private balcony. Condos offer a concierge & lobby with cafe, snack bar, indoor pool, sauna, guest room, gym, party room, plus the convenience of its location! TTC at your doorstep, top-rated schools & restaurants, plazas, malls, and major highways all a few minutes away. (id:7526)

1 Beds
, 1 Baths
3911 - 85 QUEENS WHARF ROAD ,
Toronto (Waterfront Communities) Ontario
Listing # C12580182
1 Beds
, 1 Baths
3911 - 85 QUEENS WHARF ROAD , Toronto (Waterfront Communities) Ontario
Listing # C12580182
Client RemarksWelcome to the luxurious Spectra Condos, Situated in The Heart of the Downtown Waterfront community. This Spacious 570 sqft One-bedroom Unit features with Stunning Unobstructed Views filled with Lots of Sunlight. Floor-to-ceiling windows, Open-concept Living Space, And a Frost Glass Wide Sliding Door/Wall, Offering an Efficient and Stylish Way to Maximize Space. This beautiful unit Is In Excellent Condition and has been Meticulously Maintained by The Owner. Modern Kitchen with tall Kitchen Cabinet, Stainless Steel Appliances and Quartz counter. Laminate Flooring Through Out. Large bedroom with 3 Large closet. Semi-Suite design. This Unit comes With One Locker. Residents Enjoy Top-tier Amenities, Including 24-hour Concierge/Security, a Gym, Indoor pool, Billiards Room, Basketball Court, and More.. Just Steps from The Harbourfront, Canoe Landing Park, CN Tower, Rogers Centre, Ripley's Aquarium, Loblaws, Shoppers Drug Mart, LCBO, Restaurants, Public transit, and Easy Access to the QEW and Public Transit. Move-in and Enjoy!!! (id:7526)

4+4 Beds
, 3 Baths
121 AMBERJACK BOULEVARD ,
Toronto (Woburn) Ontario
Listing # E12578724
4+4 Beds
, 3 Baths
121 AMBERJACK BOULEVARD , Toronto (Woburn) Ontario
Listing # E12578724
One Of The Best Location In Scarborough! Newly Renovated Backsplit 4 Detached With Separate Entrance To Lower Level With Kitchen, 4 Bedroom Apartment. New Vinyl Floors From Main To Upper, Kitchen And Stainless Appliances Is New, Excellent Quiet Convenient Community Easy Access To Scarbough Town Center, , Centennial College, U of T, Schools, Rec Centre, Supermarket & Stores,Park. 5 Minutes Enter To 401. Back on Community Center **EXTRAS** All New Stainless Steel Fridges, Stoves, Washer, Dryer In the main kitchen and second set of fridge , stove and washer in the basement (id:7526)

3+1 Beds
, 4 Baths
4 - 2784 EGLINTON AVENUE E ,
Toronto (Eglinton East) Ontario
Listing # E12575930
3+1 Beds
, 4 Baths
4 - 2784 EGLINTON AVENUE E , Toronto (Eglinton East) Ontario
Listing # E12575930
Best Value! Great Location! Beautiful Monarch built Townhouse. sun Filled 3+1 Bedroom. Large Modern Eat-In Kitchen. Open Concept Main Floor With Powder Room, Hardwood Floors. Family Room With Walk-Out To Yard. Master Bedroom W/ Ensuite. Interior Access To Built-In Garage. Steps To T.T.C. Close To GO Train, amenities, Schools And More!! Wont Last!!! (id:7526)

1+1 Beds
, 1 Baths
412 - 50 ANN O'REILLY ROAD ,
Toronto (Henry Farm) Ontario
Listing # C12573974
1+1 Beds
, 1 Baths
412 - 50 ANN O'REILLY ROAD , Toronto (Henry Farm) Ontario
Listing # C12573974
Welcome to the TRIO AT ATRIA! This Spacious, 1+ Den Unit has Seamless Laminate Floors w/ High 9 Ft Ceilings. Ample of Natural Light w/ Enlarged Windows. Open Concept Kitchen w/ Stainless Steel Appliances, Granite Countertop & a functional layout for the modern family. Parking and Locker Included. Just Minutes To Hwy 401/404 & DVP, Don Mills Subway Station, Fairview Mall, Schools, Parks & More! Building Amenities Include 24 Hr Concierge, Common Rooftop Deck, Fitness & Yoga Studio, Gym, Exercise Pool, Steam Room, Party Room. Building Amenities Include 24 Hr Concierge, Common Rooftop Deck, Fitness & Yoga Studio, Gym, Exercise Pool, Steam Room, Party Room. ***Disclaimer: Virtual Staging has been applied*** (id:7526)

4+1 Beds
, 5 Baths
310 RAYMERVILLE DRIVE ,
Markham (Raymerville) Ontario
Listing # N12572510
4+1 Beds
, 5 Baths
310 RAYMERVILLE DRIVE , Markham (Raymerville) Ontario
Listing # N12572510
Excellent Location! Fully Renovated with $$$ Upgrades! Expansive 61 Ft Frontage! Double-Car Garage Detached Home in the Highly Sought-After Raymerville Community. Offering Over 4,000 Sqft of Living Space, this Bright & Spacious Home Features a Freshly Painted Interior (2025), Smooth Ceilings, and Abundant Potlights.The Upgraded Kitchen Boasts Brand New Floor Tiles, Custom Cabinets, Quartz Countertops, & Stainless Steel Appliances. Enjoy Fully Renovated Bathrooms (2025) for a Luxurious Feel.The Super-Sized Primary Bedroom Includes a Walk-In Closet & Spa-Like 5-Piece Ensuite! The Second Floor Offers 4 Spacious Bedrooms & 3 Bathrooms.A Professionally Finished Basement Features New Paint, Flooring & Potlights, Offering Additional Living Space.Exterior Upgrades Include an All-Brick Widened Driveway (2021) & Brand-New Natural Stone Entry Steps (2025), Enhancing Curb Appeal. A New A/C Unit Ensures Year-Round Comfort.Prime Location! Close to Top-Ranked Schools, Parks, Trails, GO Station, Markville Mall, Grocery Stores, Restaurants & More!Don't Miss This Rare Opportunity! (id:7526)

4+2 Beds
, 5 Baths
23 LENA DRIVE ,
Richmond Hill (Rouge Woods) Ontario
Listing # N12570956
4+2 Beds
, 5 Baths
23 LENA DRIVE , Richmond Hill (Rouge Woods) Ontario
Listing # N12570956
This exquisite home boasts 4+2 bedrooms, 5 bathrooms (including 2 En-suites), approx. 2500 SFT as per attached layout plan. It features a 9-foot ceiling on the main floor. The property sits on a generously sized pie-shaped lot with a double-car garage equipped with storage space above. A wide driveway comfortably accommodates up to 5 vehicles. Inside, discover a wealth of upgrades, including a newly Renovated Powder Room. Kitchen with a wide sliding door W/O to a huge backyard enclosed porch, perfect for enjoying the outdoors. A newly renovated basement offers 2 bedrooms, a kitchen with fridge, stove, and dishwasher, laundry facilities, ample storage space, and a separate private entrance from the garage, ideal for an in-law suite. The property is situated in the coveted Rouge Woods Community, a highly desirable neighborhood. Easy access to top-ranked schools (IB Bayview Secondary School, Redstone Public School, and other schools). Enjoy the convenience of walking distance to Costco, Richmond Green Sports Centre, community center, parks, shopping, banks, and public transit & more. Minutes to Highway 404 & GO station. (id:7526)
