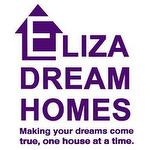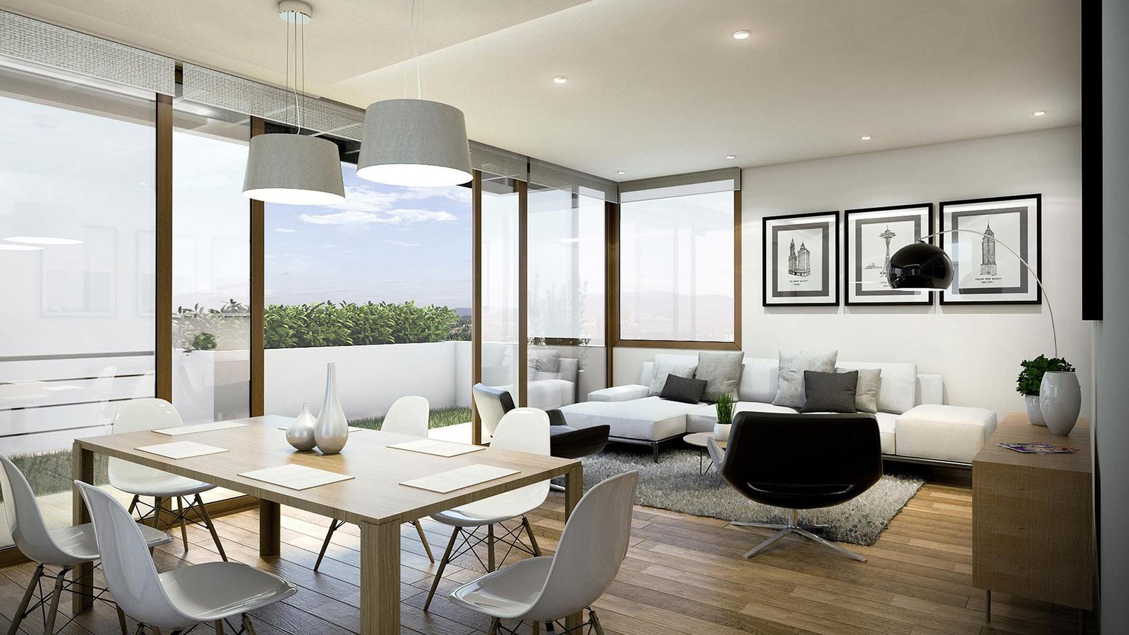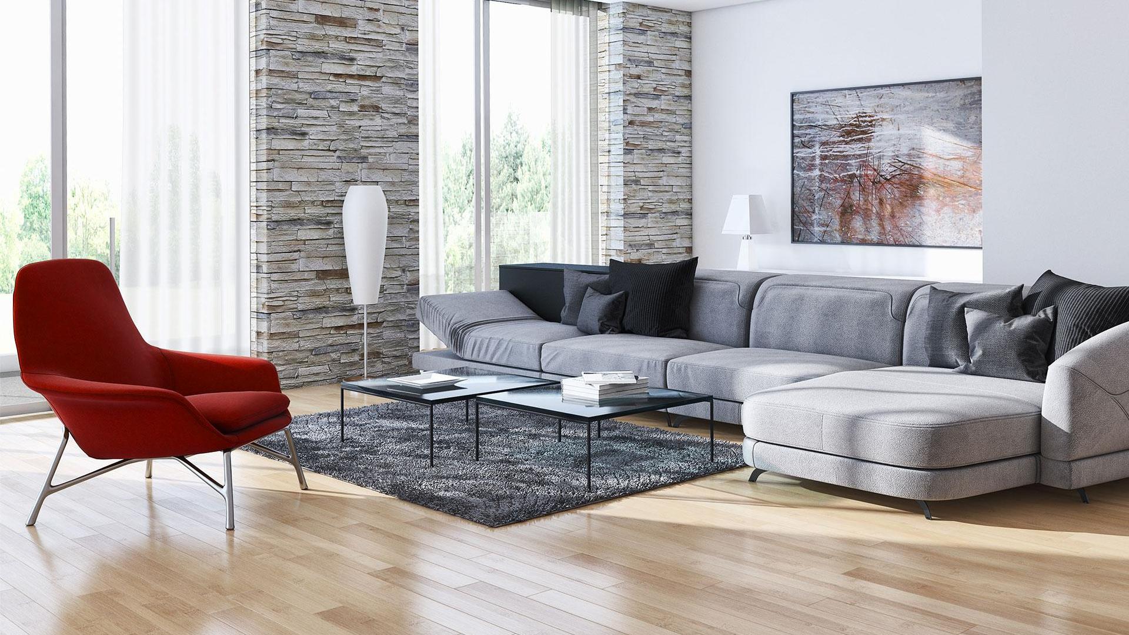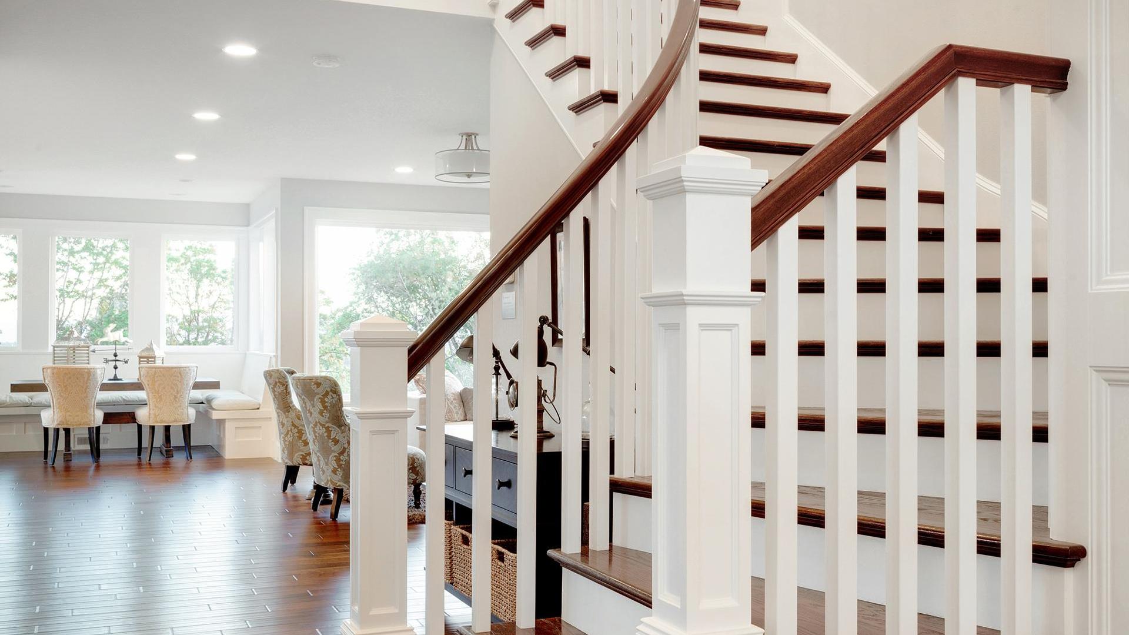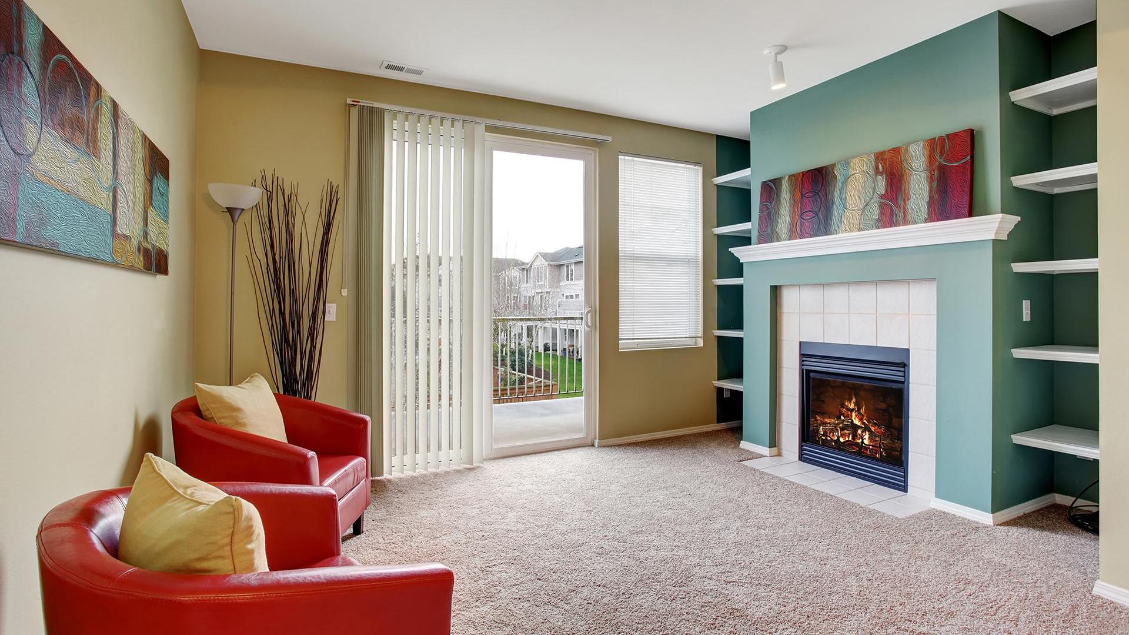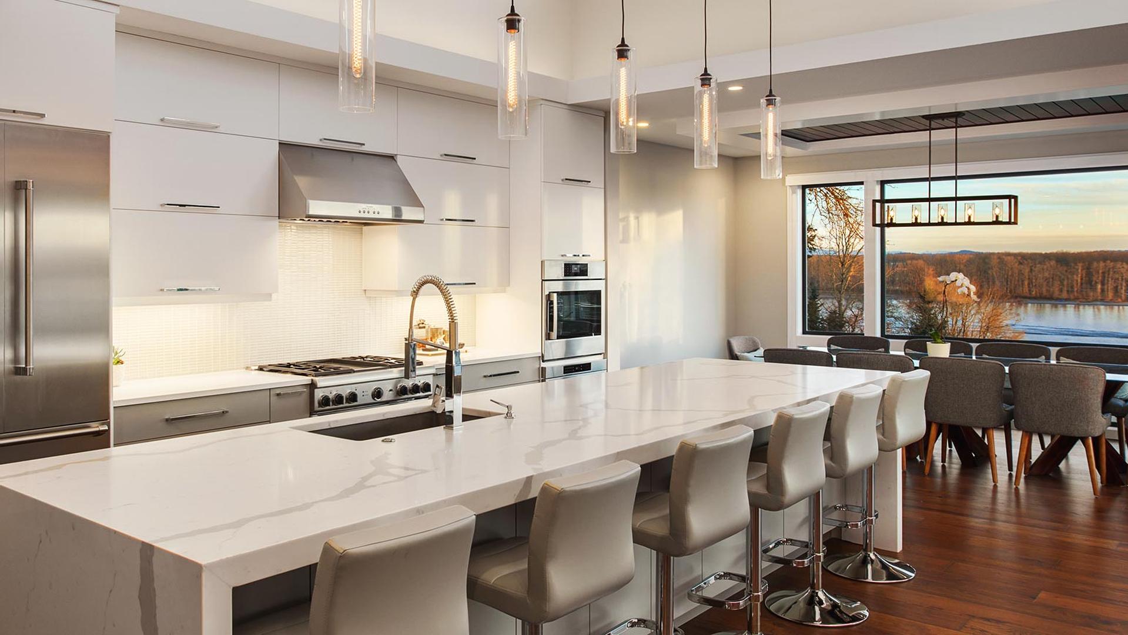Listings
All fields with an asterisk (*) are mandatory.
Invalid email address.
The security code entered does not match.

3 Beds
, 3 Baths
61 - 10 CALAMINT LANE ,
Toronto (L'Amoreaux) Ontario
Listing # E12742318
3 Beds
, 3 Baths
61 - 10 CALAMINT LANE , Toronto (L'Amoreaux) Ontario
Listing # E12742318
Stunning 1267 Sq Ft 3-Brs Freehold Townhouse(POTL) With 1 Parking in Prime Scarborough L'Amoreaux Community Location.Brand-New, Never-Lived.It Offering a Perfect Mix of Luxury Style&Convenience In The Heart of Scarborough. This Exceptional Property Features:1267 Sq Ft Of Beautifully Designed Living Space.3 Spacious Brs ***Each With Its Own Private Ensuite Bathroom*** Providing Ultimate Comfort And Privacy.High-End Finishes Throughout: Gorgeous Upgraded Laminate Flrs & Open Concept Layout Create An Open And Airy Atmosphere.Energy Efficient Windows ,Natural Oak Staircase Treads and Handrails Adds A Touch Of Elegance.Balconies/Terraces w/Aluminium Railings For A Sleek Finish Throughout The Home.Quartz Countertops In The Kitchen And All Bathrooms, Adding A Luxurious Touch.Stainless Steel Appliances.Frameless Kitchen Cabinetry ,3/4 '' Pro Plywood Kitchen Cabinet Structure Employing Hard Rock Maple Melamine Interiors that Are Scratch Resistant and Moisture Proof.Soft Close Drawer Glides and Concealed Soft Close Door Hardware.Finished Ceramic Tile Backsplash Completes The Sophisticated Look.Undermount Sinks and Wall Mounted LED Mirror Above Vanity In All Bathrooms For A Clean, Modern Look.Convenient Shopping & Services Just Steps Away: Shopping Malls, Supermarket, Major Banks, Drugstores ,Library, Fitness Nearby ,Minutes to Public Transit With Go Train Station And Highway 404 , Quick Access To Markham And Downtown Toronto. (id:7526)

3+2 Beds
, 3 Baths
90 FLAMBOROUGH DRIVE E ,
Toronto (Brookhaven-Amesbury) Ontario
Listing # W12743314
3+2 Beds
, 3 Baths
90 FLAMBOROUGH DRIVE E , Toronto (Brookhaven-Amesbury) Ontario
Listing # W12743314
Welcome to 90 Flamborough - a spacious and rare 3+2 bedroom, 3-bath detached home on a large, elevated lot with over $100K of renovations. Featuring a bright open-concept main floor, generous living and dining areas, and a large kitchen with plenty of storage. The finished basement with a completely separate entrance offers a full in-law suite with two bedrooms, a kitchen area, and a full bath - perfect for extended family or rental income. Enjoy a large private, high-backyard setting ideal for entertaining or gardening. Located in a family-friendly neighborhood close to schools, parks, shopping, transit & the new LRT coming soon. A perfect opportunity for families & investors. (id:7526)

3 Beds
, 3 Baths
10 CALAMINT Lane, Toronto ON
Listing # E12742318
Stunning 1267 Sq Ft 3-Brs Freehold Townhouse(POTL) With 1 Parking in Prime Scarborough L'Amoreaux Community Location.Brand-New, Never-Lived.It Offering a Perfect Mix of Luxury Style&Convenience In The Heart of Scarborough. This Exceptional Property Features:1267 Sq Ft Of Beautifully Designed Living Space.3 Spacious Brs ***Each With Its Own Private Ensuite Bathroom*** Providing Ultimate Comfort And Privacy.High-End Finishes Throughout: Gorgeous Upgraded Laminate Flrs & Open Concept Layout Create An Open And Airy Atmosphere.Energy Efficient Windows ,Natural Oak Staircase Treads and Handrails Adds A Touch Of Elegance.Balconies/Terraces w/Aluminium Railings For A Sleek Finish Throughout The Home.Quartz Countertops In The Kitchen And All Bathrooms, Adding A Luxurious Touch.Stainless Steel Appliances.Frameless Kitchen Cabinetry ,3/4 '' Pro Plywood Kitchen Cabinet Structure Employing Hard Rock Maple Melamine Interiors that Are Scratch Resistant and Moisture Proof.Soft Close Drawer Glides and Concealed Soft Close Door Hardware.Finished Ceramic Tile Backsplash Completes The Sophisticated Look.Undermount Sinks and Wall Mounted LED Mirror Above Vanity In All Bathrooms For A Clean, Modern Look.Convenient Shopping & Services Just Steps Away: Shopping Malls, Supermarket, Major Banks, Drugstores ,Library, Fitness Nearby ,Minutes to Public Transit With Go Train Station And Highway 404 , Quick Access To Markham And Downtown Toronto.

4 Beds
, 5 Baths
83 Baldry Avenue, Vaughan ON
Listing # N12741472
Welcome to this spectacular 8-year-new executive residence located in the highly sought-after Upper Thornhill Woods community, just steps to top-rated schools, parks, scenic trails, shops, and local eateries. Surrounded by acres of valley lands and forests, this home offers an exceptional blend of luxury living and natural surroundings.Offering approximately 3,682 sq. ft. of above-grade living space plus a professionally builder-finished half basement, this stunning home features 9 ft ceilings on both the main and second floors, creating a bright and spacious atmosphere throughout.The main floor showcases upgraded hardwood flooring, a private home office, an elegant family room highlighted by regal coffered/waffle ceiling details, and an exquisite eat-in kitchen ideal for both everyday living and entertaining.The expansive primary suite features his-and-hers closets and a luxurious 5-piece ensuite with a freestanding tub. 200 AMP, All bedrooms are generously sized, complemented by an open-concept second-floor great room with a Juliet balcony overlooking the main foyer, which can easily be converted into an additional bedroom if desired.An exceptional opportunity to own a refined, move-in-ready luxury home in one of Vaughan's most desirable family-friendly communities.

4 Beds
, 5 Baths
83 BALDRY AVENUE ,
Vaughan (Patterson) Ontario
Listing # N12741472
4 Beds
, 5 Baths
83 BALDRY AVENUE , Vaughan (Patterson) Ontario
Listing # N12741472
Welcome to this spectacular 8-year-new executive residence located in the highly sought-after Upper Thornhill Woods community, just steps to top-rated schools, parks, scenic trails, shops, and local eateries. Surrounded by acres of valley lands and forests, this home offers an exceptional blend of luxury living and natural surroundings.Offering approximately 3,682 sq. ft. of above-grade living space plus a professionally builder-finished half basement, this stunning home features 9 ft ceilings on both the main and second floors, creating a bright and spacious atmosphere throughout.The main floor showcases upgraded hardwood flooring, a private home office, an elegant family room highlighted by regal coffered/waffle ceiling details, and an exquisite eat-in kitchen ideal for both everyday living and entertaining.The expansive primary suite features his-and-hers closets and a luxurious 5-piece ensuite with a freestanding tub. 200 AMP, All bedrooms are generously sized, complemented by an open-concept second-floor great room with a Juliet balcony overlooking the main foyer, which can easily be converted into an additional bedroom if desired.An exceptional opportunity to own a refined, move-in-ready luxury home in one of Vaughan's most desirable family-friendly communities. (id:7526)

4+2 Beds
, 4 Baths
9 SHADLOCK STREET ,
Markham (Middlefield) Ontario
Listing # N12740034
4+2 Beds
, 4 Baths
9 SHADLOCK STREET , Markham (Middlefield) Ontario
Listing # N12740034
Welcome to a beautifully maintained double car garage detached home in a prime, family-friendly neighborhood. This spacious residence offers a functional and well-designed layout featuring 4+2 bedrooms and 4 washrooms, ideal for growing families or multi-generational living.Enjoy wood flooring throughout, complemented by LED pot lights that enhance the bright and inviting atmosphere. The upgraded designer kitchen showcases granite countertops, stainless steel appliances, and ample cabinetry, perfect for everyday living and entertaining. The bright and spacious family room features a cozy fireplace, creating a warm and comfortable space for gatherings.An elegant hardwood staircase with wrought iron pickets leads to the upper level, where the primary bedroom offers a private retreat complete with a 4-piece ensuite. Additional bedrooms are generously sized. Main floor laundry and direct access to the double car garage add everyday convenience.The professionally finished basement provides excellent additional living space, featuring two bedrooms and a full 4-piece bathroom, ideal for extended family, guests, or recreation. Professionally landscaped front and backyard complete this move-in-ready home. Close to schools, parks, shopping, public transit, and all amenities. A must-see property offering comfort, style, and versatility. (id:7526)

4+2 Beds
, 4 Baths
9 Shadlock Street, Markham ON
Listing # N12740034
Welcome to a beautifully maintained double car garage detached home in a prime, family-friendly neighborhood. This spacious residence offers a functional and well-designed layout featuring 4+2 bedrooms and 4 washrooms, ideal for growing families or multi-generational living.Enjoy wood flooring throughout, complemented by LED pot lights that enhance the bright and inviting atmosphere. The upgraded designer kitchen showcases granite countertops, stainless steel appliances, and ample cabinetry, perfect for everyday living and entertaining. The bright and spacious family room features a cozy fireplace, creating a warm and comfortable space for gatherings.An elegant hardwood staircase with wrought iron pickets leads to the upper level, where the primary bedroom offers a private retreat complete with a 4-piece ensuite. Additional bedrooms are generously sized. Main floor laundry and direct access to the double car garage add everyday convenience.The professionally finished basement provides excellent additional living space, featuring two bedrooms and a full 4-piece bathroom, ideal for extended family, guests, or recreation. Professionally landscaped front and backyard complete this move-in-ready home. Close to schools, parks, shopping, public transit, and all amenities. A must-see property offering comfort, style, and versatility.

1 Beds
, 1 Baths
1705 - 426 UNIVERSITY AVENUE ,
Toronto (Kensington-Chinatown) Ontario
Listing # C12737772
1 Beds
, 1 Baths
1705 - 426 UNIVERSITY AVENUE , Toronto (Kensington-Chinatown) Ontario
Listing # C12737772
Priced to sell! Subway at your doorstep! This South Facing One Bedroom features laminate flooring throughout. Freshly Painted. 9ft Ceiling with updated light fixtures. Large Balcony. Floor to Ceiling Window. Large Hallway Closet, Providing Lots of Storage. Prime Downtown Location, Just 1 Min Walk from St. Patricks Subway Station, 6 Min Walk to OCAD University and Mount Sinai Hospital, 15 Min Walk From U of T St. George Campus. (id:7526)

1 Beds
, 1 Baths
426 University Avenue, Toronto ON
Listing # C12737772
Priced to sell! Subway at your doorstep! This South Facing One Bedroom features laminate flooring throughout. Freshly Painted. 9ft Ceiling with updated light fixtures. Large Balcony. Floor to Ceiling Window. Large Hallway Closet, Providing Lots of Storage. Prime Downtown Location, Just 1 Min Walk from St. Patricks Subway Station, 6 Min Walk to OCAD University and Mount Sinai Hospital, 15 Min Walk From U of T St. George Campus.

3+1 Beds
, 3 Baths
37 - 18 CLARK AVENUE W ,
Vaughan (Crestwood-Springfarm-Yorkhill) Ontario
Listing # N12736936
3+1 Beds
, 3 Baths
37 - 18 CLARK AVENUE W , Vaughan (Crestwood-Springfarm-Yorkhill) Ontario
Listing # N12736936
Perfect Home for Families & First-Time Buyers in Thornhill! Located in a safe, welcoming, and family-oriented community, this spacious 3-bedroom townhome offers over 1,600 sq. ft. of comfortable living space with a durable, solid brick exterior and hardwood flooring throughout. Enjoy an open-concept kitchen with granite countertops, an undermount sink, and ample cabinetry, ideal for everyday living and entertaining. The bright breakfast area opens to a private patio and fenced backyard, perfect for kids, pets, or summer BBQs.The primary bedroom retreat includes a walk-in closet and an updated 5-piece ensuite, while the skylight fills the home with natural light. A finished basement offers additional living space with a 2-piece bathroom, great room, and direct access to the garage-ideal for a family room, home office, or play area. Low maintenance fees include Cable TV and Internet, helping keep monthly costs predictable. Steps to parks, schools, shopping, restaurants, and transit, this home truly meets the needs of today's modern family. Move-in ready and a fantastic opportunity to own in one of Thornhill's most desirable communities. (id:7526)

4 Beds
, 3 Baths
85 Robert Eaton Avenue, Markham ON
Listing # N12737126
Absolute Gem! Located In Markham's High-Demand Middlefield Community! This Nearly-New (2 Yrs) 4-Bed, 3-Bath Townhome Boasts Extremely Rare 9-Ft Ceilings On BOTH Main & 2nd Floors! Open Concept, Sun-Filled Layout W/ Upgraded Hardwood Flrs Thru-Out. Modern Kitchen W/ S/S Appliances. Spacious Primary Bdrm W/ Walk-In Closet. Extremely Convenient 2nd Floor Laundry & Direct Access To Garage. Walk To Parks & The Aaniin Community Centre. Move-In Ready!

4 Beds
, 3 Baths
85 ROBERT EATON AVENUE ,
Markham (Middlefield) Ontario
Listing # N12737126
4 Beds
, 3 Baths
85 ROBERT EATON AVENUE , Markham (Middlefield) Ontario
Listing # N12737126
Absolute Gem! Located In Markham's High-Demand Middlefield Community! This Nearly-New (2 Yrs) 4-Bed, 3-Bath Townhome Boasts Extremely Rare 9-Ft Ceilings On BOTH Main & 2nd Floors! Open Concept, Sun-Filled Layout W/ Upgraded Hardwood Flrs Thru-Out. Modern Kitchen W/ S/S Appliances. Spacious Primary Bdrm W/ Walk-In Closet. Extremely Convenient 2nd Floor Laundry & Direct Access To Garage. Walk To Parks & The Aaniin Community Centre. Move-In Ready! (id:7526)

4 Beds
, 4 Baths
94 HARTNEY DRIVE , Richmond Hill Ontario
Listing # N12735394
Elegant 4-Bedroom Detached Home for Lease in Richmond Green. Discover the perfect blend of elegance, space, and convenience in this beautifully maintained 4-bedroom, 4-bath detached home, ideally situated in the prestigious Richmond Green neighbourhood. The heart of the home is a contemporary kitchena chefs dream featuring quartz countertops, stainless steel appliances, and a welcoming breakfast area that opens to a breathtaking backyard with tranquil pond viewsperfect for your morning coffee or weekend barbecues.This home also offers a walk-out basement, unobstructed views, and an unbeatable location:Just minutes from Highway 404, Costco, Home Depot, shopping plazas, parks, and restaurantsLocated within the top-ranking school boundaries of St. Theresa of Lisieux Catholic High School and St. Charles Garnier Elementary School (id:7526)

4 Beds
, 4 Baths
94 Hartney Drive, Richmond Hill ON
Listing # N12735394
Elegant 4-Bedroom Detached Home for Lease in Richmond Green. Discover the perfect blend of elegance, space, and convenience in this beautifully maintained 4-bedroom, 4-bath detached home, ideally situated in the prestigious Richmond Green neighbourhood. The heart of the home is a contemporary kitchena chefs dream featuring quartz countertops, stainless steel appliances, and a welcoming breakfast area that opens to a breathtaking backyard with tranquil pond viewsperfect for your morning coffee or weekend barbecues.This home also offers a walk-out basement, unobstructed views, and an unbeatable location:Just minutes from Highway 404, Costco, Home Depot, shopping plazas, parks, and restaurantsLocated within the top-ranking school boundaries of St. Theresa of Lisieux Catholic High School and St. Charles Garnier Elementary School

2 Beds
, 2 Baths
2607 - 2908 HIGHWAY 7 ROAD ,
Vaughan (Concord) Ontario
Listing # N12734070
2 Beds
, 2 Baths
2607 - 2908 HIGHWAY 7 ROAD , Vaughan (Concord) Ontario
Listing # N12734070
Beautiful 2 Bedrooms, 2 Washrooms Condo located in the heart of the City of Vaughan next to the Vaughan Metropolitan Centre and Subway. Gorgeous Upgraded Kitchen W/Quartz Countertop, Backsplash, Ensuite Laundry, Large Living & Dining, Harwood Floors, Floor To Ceiling Windows, 9Ft Ceiling, North-West View with no obstructions.Close To York University Steps To Mall, Park, Plaza, Major Hwys Modern Building W/Exercise Rm, Concierge, Gym, Yoga & Party Rm, Movie Theatre, Guest Suites, Indoor Swimming Pool, Games Room. (id:7526)

2 Beds
, 2 Baths
1402 - 66 FOREST MANOR ROAD ,
Toronto (Henry Farm) Ontario
Listing # C12728320
2 Beds
, 2 Baths
1402 - 66 FOREST MANOR ROAD , Toronto (Henry Farm) Ontario
Listing # C12728320
Welcome to the prestigious EMERALD Condos, ideally located at the heart of Don Mills & Sheppard in North York. This prime location offers unbeatable convenience with direct access to the subway, Highways 401 & 404, and multiple public transit options, making commuting effortless. This well-designed suite features two split bedrooms, providing excellent privacy, along with two full bathrooms, both equipped with showers. The unit also includes one parking space and one locker. The open-concept layout is spacious and filled with natural light, offering unobstructed city views. The unit boasts hardwood flooring throughout, freshly painted interiors, and newly installed modern light fixtures. Residents enjoy access to luxury amenities, including a fully equipped fitness centre, indoor swimming pool, party room, and 24-hour concierge and security. Located directly across from Fairview Mall, with T&T Supermarket, restaurants, and shops just steps away, this is a rare opportunity to own a premium condo in one of North York's most desirable neighborhoods. (id:7526)

2 Beds
, 2 Baths
66 Forest Manor Road, Toronto ON
Listing # C12728320
Welcome to the prestigious EMERALD Condos, ideally located at the heart of Don Mills & Sheppard in North York. This prime location offers unbeatable convenience with direct access to the subway, Highways 401 & 404, and multiple public transit options, making commuting effortless. This well-designed suite features two split bedrooms, providing excellent privacy, along with two full bathrooms, both equipped with showers. The unit also includes one parking space and one locker. The open-concept layout is spacious and filled with natural light, offering unobstructed city views. The unit boasts hardwood flooring throughout, freshly painted interiors, and newly installed modern light fixtures. Residents enjoy access to luxury amenities, including a fully equipped fitness centre, indoor swimming pool, party room, and 24-hour concierge and security. Located directly across from Fairview Mall, with T&T Supermarket, restaurants, and shops just steps away, this is a rare opportunity to own a premium condo in one of North York's most desirable neighborhoods.

2 Beds
, 1 Baths
181 Village Green Square, Toronto ON
Listing # E12727872
This Exceptional 2-Bedroom Condominium At The Award-Winning Venus II By Tridel Offers A Comfortable Living Long-Term Growth Potential. Featuring A Spacious And Well-Designed Split-Bedroom Layout, The Suite Provides Excellent Privacy-Ideal For Families, Professionals, Or Roommates. The Modern Kitchen Is Equipped With Granite Countertops, Ceramic Tile Backsplash, And A BRAND-NEW OVER-THE-RANGE MICROWAVE. The Unit Showcases FRESHLY PAINTED INTERIORS, Modern Finishes, And Beautifully Upgraded Flooring Throughout. Enjoy An Oversized Balcony With Unobstructed South-West Exposure And Park Views, Allowing Abundant Natural Light To Fill The Space All Day. Includes One Parking Space For Added Convenience. Ideally Located In The Heart Of Scarborough, Just Minutes To U Of T Scarborough, Centennial College, Scarborough Town Centre, TTC, GO Station, Shopping, Library, Walmart, Agincourt Mall, And Major Highways (401, 404, DVP). Residents Enjoy Premium Amenities Including A 24-Hour Concierge, State-Of-The-Art Fitness Club, Sauna, Party/Meeting Room, Open BBQ Terrace, And More. Don't Miss This Incredible Opportunity

2 Beds
, 1 Baths
2118 - 181 VILLAGE GREEN SQUARE ,
Toronto (Agincourt South-Malvern West) Ontario
Listing # E12727872
2 Beds
, 1 Baths
2118 - 181 VILLAGE GREEN SQUARE , Toronto (Agincourt South-Malvern West) Ontario
Listing # E12727872
This Exceptional 2-Bedroom Condominium At The Award-Winning Venus II By Tridel Offers A Comfortable Living Long-Term Growth Potential. Featuring A Spacious And Well-Designed Split-Bedroom Layout, The Suite Provides Excellent Privacy-Ideal For Families, Professionals, Or Roommates. The Modern Kitchen Is Equipped With Granite Countertops, Ceramic Tile Backsplash, And A BRAND-NEW OVER-THE-RANGE MICROWAVE. The Unit Showcases FRESHLY PAINTED INTERIORS, Modern Finishes, And Beautifully Upgraded Flooring Throughout. Enjoy An Oversized Balcony With Unobstructed South-West Exposure And Park Views, Allowing Abundant Natural Light To Fill The Space All Day. Includes One Parking Space For Added Convenience. Ideally Located In The Heart Of Scarborough, Just Minutes To U Of T Scarborough, Centennial College, Scarborough Town Centre, TTC, GO Station, Shopping, Library, Walmart, Agincourt Mall, And Major Highways (401, 404, DVP). Residents Enjoy Premium Amenities Including A 24-Hour Concierge, State-Of-The-Art Fitness Club, Sauna, Party/Meeting Room, Open BBQ Terrace, And More. Don't Miss This Incredible Opportunity (id:7526)

2 Beds
, 1 Baths
1510 - 153 BEECROFT ROAD ,
Toronto (Lansing-Westgate) Ontario
Listing # C12723134
2 Beds
, 1 Baths
1510 - 153 BEECROFT ROAD , Toronto (Lansing-Westgate) Ontario
Listing # C12723134
Exceptional location at Yonge & Sheppard, the most desirable areas in North York, it has the everyone's dream features - DIRECT UNDERGROUND ACCESS TO SUBWAY! No more walking in the winter hazard snowy and windy days! This is a Bright corner unit with lots of windows offering abundant natural light and beautiful, unobstructed city views, the breezy open city views from the bedrooms that wake you up bright and energized every morning! Freshly painted, featuring a well-designed, it's super lovely cozy unit for small family or bachelor who needs to commute to work. Situated in a super well-maintained building with outstanding amenities including indoor swimming pool, 24-hour concierge, party room, guest suites, and sauna. Steps to City Hall, library, shops, restaurants, and everyday conveniences-urban living at its best. (id:7526)

4 Beds
, 5 Baths
10 DEER PASS ROAD ,
East Gwillimbury (Sharon) Ontario
Listing # N12716966
4 Beds
, 5 Baths
10 DEER PASS ROAD , East Gwillimbury (Sharon) Ontario
Listing # N12716966
Live your best life in the heart of the prestigious Sharon Village community! Welcome to 10 Deer Pass Rd.This elegant 4-bedroom fully detached home offers the perfect blend of sophistication, comfort, and convenience. Beautifully upgraded and meticulously maintained, the residence features hardwood floors throughout the main and second levels, smooth ceilings, pot lights, and custom zebra blinds throughout.The thoughtfully designed layout is ideal for modern family living, highlighted by double entry doors, separate living and dining rooms, and an inviting eat-in kitchen overlooking the sun-filled family room with south exposure and a cozy gas fireplace. Sliding doors lead to your private, fully fenced backyard with stone patio - complete with gazebo and hot tub - perfect for year-round enjoyment.Enjoy professionally landscaped front and back gardens by Sheridan Garden. The unfinished basement offers excellent potential, featuring a builder-installed separate entrance and a 4-piece bathroom, ideal for future living space or income generation. With over 100K in upgrades, this home truly stands out.Located close to beautiful parks, walking trails, shopping, and transit, this exceptional home offers everything a growing family needs to live, learn, and thrive.Move-in ready - just bring your furniture... or perhaps not! The seller is open to leaving select designer furnishings, allowing you to enjoy this stunning home from day one.Don't miss this rare opportunity to own a meticulously maintained home where comfort meets class. Visit and fall in love with your next chapter in Sharon Village! (id:7526)

3+1 Beds
, 4 Baths
89 HUTT CRESCENT , Aurora Ontario
Listing # N12717460
Welcome to this stunning corner end-unit townhouse in a highly sought-after neighbourhood, offering 1,884 sq ft of thoughtfully designed living space. Built by Mattamy Homes and Energy Star Certified, this Stratford Model blends modern comfort with energy efficiency. The main floor features stylish laminate flooring and a bright, open-concept layout with a functional den, while the upgraded kitchen boasts quartz countertops, high-end stainless steel appliances, and a walkout to a private fenced backyard perfect for enjoying afternoon sun. Upstairs, the spacious primary bedroom includes a large walk-in closet and a luxurious 4-piece ensuite, and additional highlights include direct access from the garage into the home and a professionally finished basement. Ideally located just minutes from parks, scenic walking trails, schools, grocery stores, big box retailers, movie theatres, and excellent transit options including Public, Viva, and GO Transit, with quick access to Highways 404 and 400 making commuting a breeze. (id:7526)

3+1 Beds
, 4 Baths
80 HAROLD LAWRIE LANE ,
Markham (Aileen-Willowbrook) Ontario
Listing # N12715592
3+1 Beds
, 4 Baths
80 HAROLD LAWRIE LANE , Markham (Aileen-Willowbrook) Ontario
Listing # N12715592
Luxurious townhouse in the heart of Thornhill featuring a contemporary, spacious layout with 9' ceilings on every level and smooth ceilings throughout. Open-concept living area with custom feature wall and fireplace, and walkout to deck. Upgraded kitchen with high-end Miele appliances and quartz centre island. EV charger installed for added convenience.Upper level offers three generously sized bedrooms, including a primary suite with walk-in closet and 5-piece ensuite, plus a shared 3-piece bath and convenient second-floor laundry with ample storage. Ground-floor great room is ideal for entertaining, home office, gym, or guest bedroom. Features include engineered hardwood floors throughout, fireplaces, central vacuum, walk-out decks, and balconies. Steps to public transit, shops, top-ranking schools (Willowbrook PS, Thornlea SS, St. Robert CHS), Langstaff GO, and Hwy 404 & 407. (id:7526)

3+1 Beds
, 4 Baths
80 Harold Lawrie Lane, Markham ON
Listing # N12715592
Luxurious townhouse in the heart of Thornhill featuring a contemporary, spacious layout with 9' ceilings on every level and smooth ceilings throughout. Open-concept living area with custom feature wall and fireplace, and walkout to deck. Upgraded kitchen with high-end Miele appliances and quartz centre island. EV charger installed for added convenience.Upper level offers three generously sized bedrooms, including a primary suite with walk-in closet and 5-piece ensuite, plus a shared 3-piece bath and convenient second-floor laundry with ample storage. Ground-floor great room is ideal for entertaining, home office, gym, or guest bedroom. Features include engineered hardwood floors throughout, fireplaces, central vacuum, walk-out decks, and balconies. Steps to public transit, shops, top-ranking schools (Willowbrook PS, Thornlea SS, St. Robert CHS), Langstaff GO, and Hwy 404 & 407.
