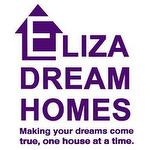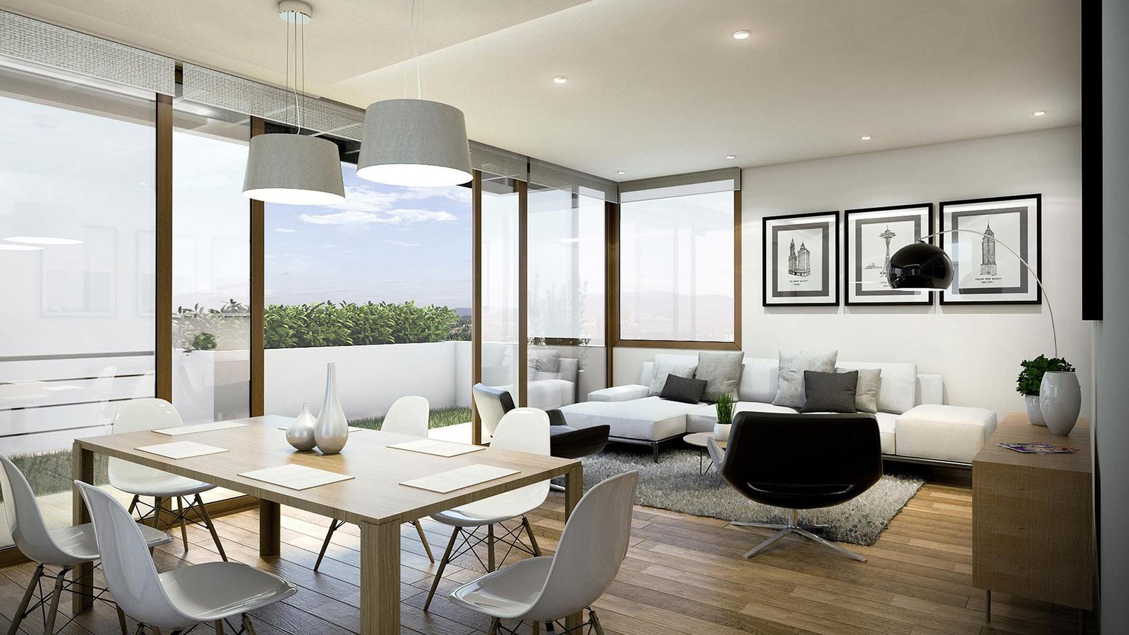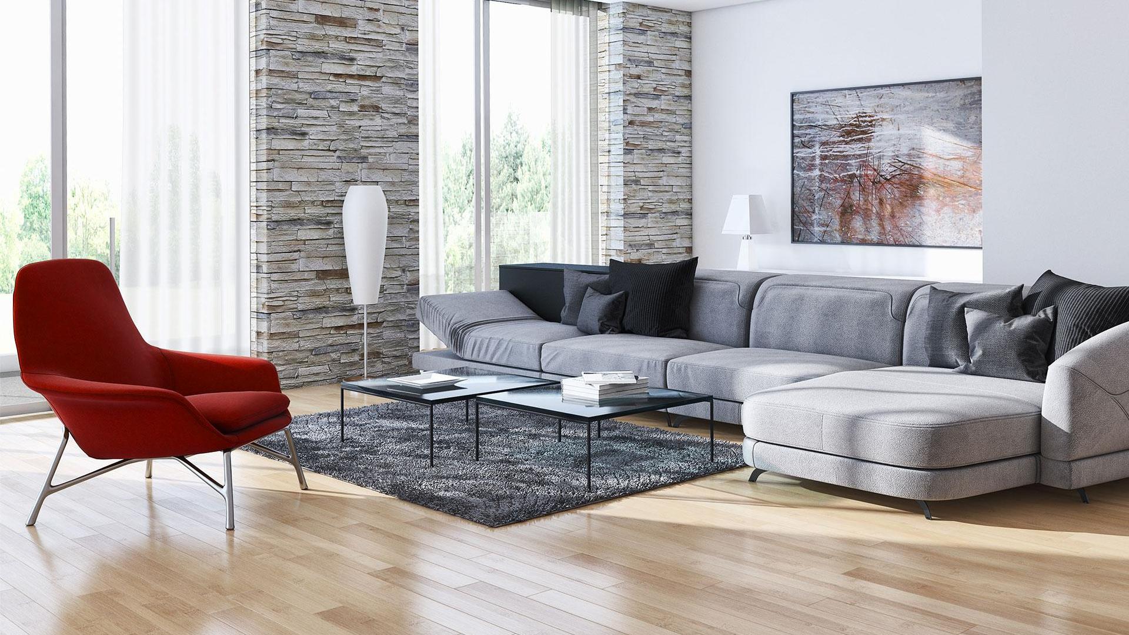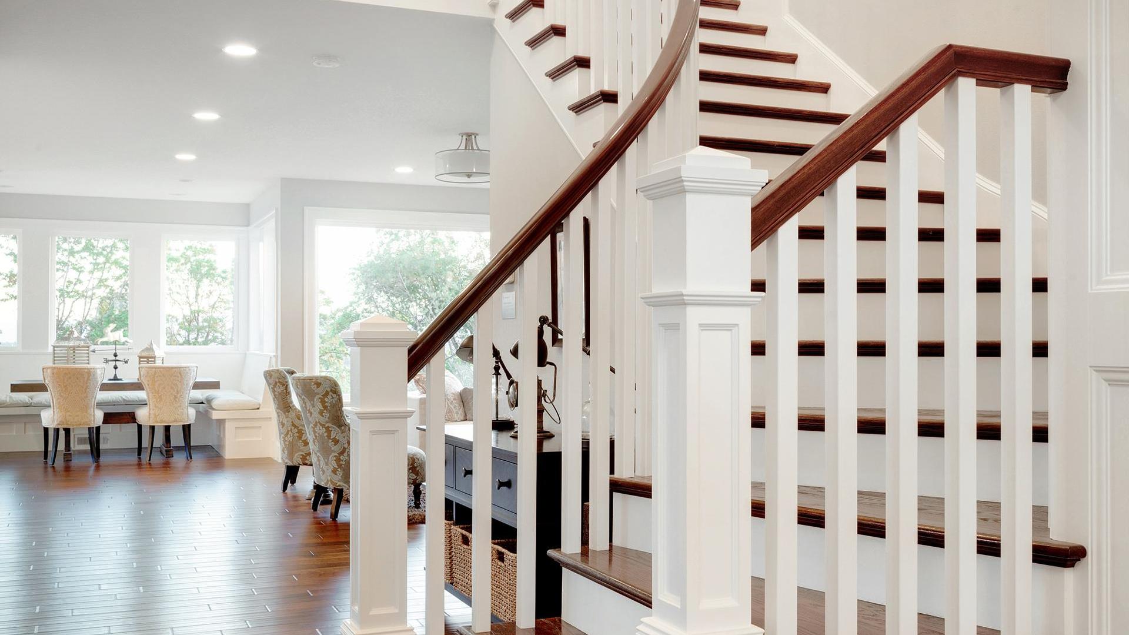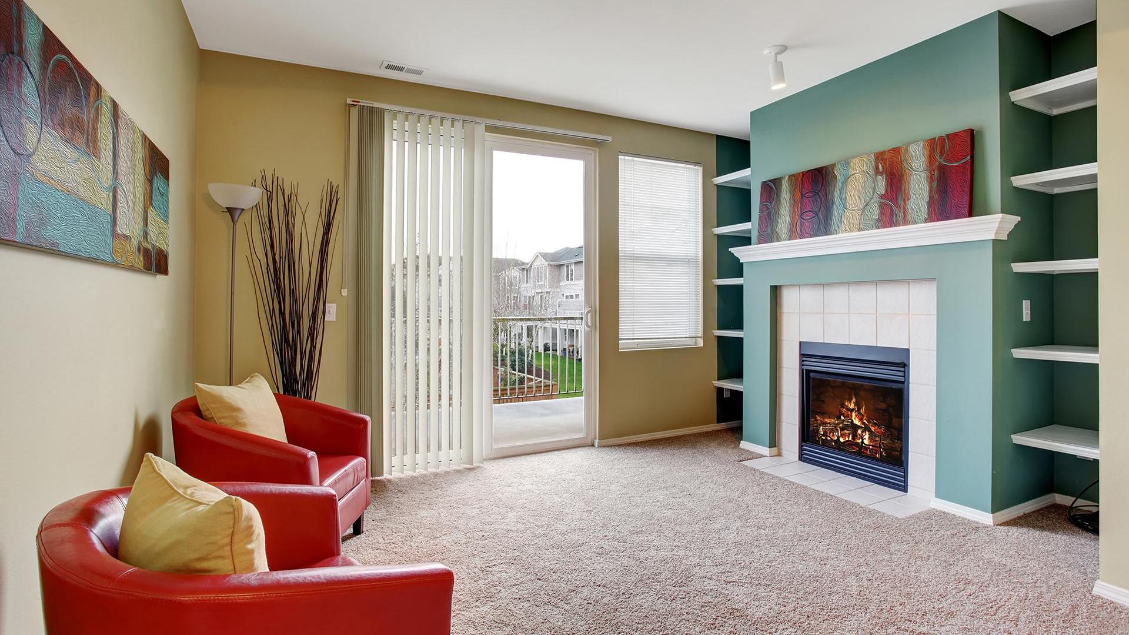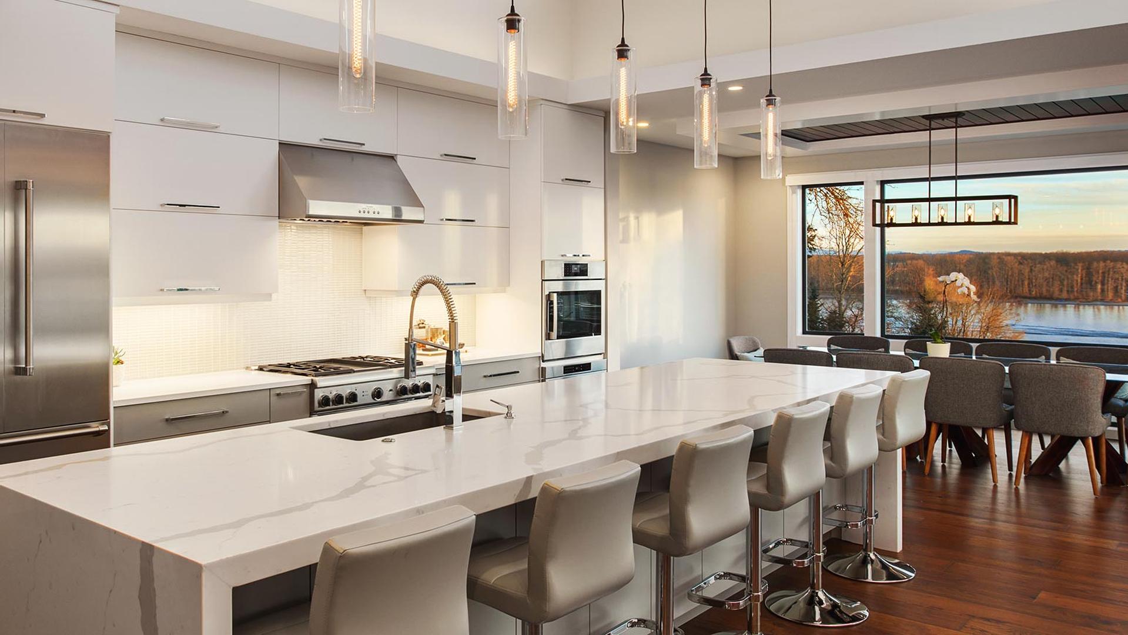Listings
All fields with an asterisk (*) are mandatory.
Invalid email address.
The security code entered does not match.

4+2 Beds
, 5 Baths
166 Townsgate Drive, Vaughan ON
Listing # N12713266
Contemporary Luxury Custom Executive Home Nestled in the Highly Sought-After Thornhill Area. This Exquisitely Designed Residence Showcases a Sophisticated Blend of Modern Elegance and Functionality, Offering Over 4,500 Sq. Ft. of Luxury Living Space.Featuring a Long Driveway With No Walkway, Providing Added Convenience and Maximizing Parking Space. This Home Is Loaded With Upgrades, Including Hardwood Floors Throughout, a Modern Fireplace With Built-Ins and Custom Surround, and Luxury Custom-Built Features.The Gourmet Kitchen Boasts Granite Countertops, a Gas Stove, and Stainless Steel Appliances, Alongside Wrought-Iron Railings, Crown Mouldings, Halogen Pot Lights, a Stone and Brick Facade, 9' Smooth Ceilings, and Limestone Finishes.The Professionally Finished Basement With a Separate Entrance Includes a Newly Completed Space Featuring 2 Bedrooms, a 3-Piece Ensuite, a Kitchen, and a Laundry Room. Enhanced With Extra Insulation Underground and Around the Drywalls, This Space Ensures Added Comfort and Energy Efficiency.Step Outside to the Beautifully Landscaped Backyard, Complete With a Huge Deck, Perfect for Additional Living and Entertaining Space.Ideally Located Just Minutes From Schools, Parks, Shopping Centers, and Dining Options. Enjoy Easy Access to Major Highways and Public Transit, Making This Home Perfect for Families and Commuters Alike.Truly an Exceptional Opportunity to Experience a Lifestyle of Luxury and Convenience in This Highly Desirable Neighbourhood!

3+1 Beds
, 4 Baths
4 - 2784 EGLINTON AVENUE E ,
Toronto (Eglinton East) Ontario
Listing # E12708794
3+1 Beds
, 4 Baths
4 - 2784 EGLINTON AVENUE E , Toronto (Eglinton East) Ontario
Listing # E12708794
Best Value! Great Location! Beautiful Monarch built Townhouse. sun Filled 3+1 Bedroom. Large Modern Eat-In Kitchen. Open Concept Main Floor With Powder Room, Hardwood Floors. Family Room With Walk-Out To Yard. Master Bedroom W/ Ensuite. Interior Access To Built-In Garage. Steps To T.T.C. Close To GO Train, amenities, Schools And More!! Wont Last!!! (id:7526)

3+1 Beds
, 4 Baths
2784 Eglinton Avenue, Toronto ON
Listing # E12708794
Best Value! Great Location! Beautiful Monarch built Townhouse. sun Filled 3+1 Bedroom. Large Modern Eat-In Kitchen. Open Concept Main Floor With Powder Room, Hardwood Floors. Family Room With Walk-Out To Yard. Master Bedroom W/ Ensuite. Interior Access To Built-In Garage. Steps To T.T.C. Close To GO Train, amenities, Schools And More!! Wont Last!!!

1+1 Beds
, 2 Baths
1007 - 292 VERDALE CROSSING ,
Markham (Unionville) Ontario
Listing # N12707014
1+1 Beds
, 2 Baths
1007 - 292 VERDALE CROSSING , Markham (Unionville) Ontario
Listing # N12707014
Rare 10Ft Ceiling Unit With Parking And Locker! Welcome To Gallery Square By The Remington Group, Located In The Heart Of Downtown Unionville. This 2 Year New with Tarion Warranty 1+1 Bedroom, 2 Full Bathroom Condo Offers A Smart, Functional Layout With A Spacious Enclosed Den Suitable As A Second Bedroom. Meticulously Maintained With Modern Light Fixtures And Unobstructed View, This Home Is Truly Move-In Ready. Enjoy Premium Amenities Including A Fully Equipped Gym, Yoga Studio, Party Room, Theatre, Outdoor Terrace, Basketball Court, Guest Suites, Library, Games Room, 24-Hour Concierge, And Ample Visitor Parking. Steps To Cineplex Cinemas, Restaurants, And Shops. Close To Unionville High School (2.2 Km), York University (1.4 Km), Unionville Go Station (1.9 Km), Union City (1.4 Km), And Whole Foods (900 M). Easy Access To Viva, Go Train More. A Rare Opportunity In One Of Unionville's Most Sought-After Communities. (id:7526)

2 Beds
, 2 Baths
1402 - 66 FOREST MANOR ROAD ,
Toronto (Henry Farm) Ontario
Listing # C12707066
2 Beds
, 2 Baths
1402 - 66 FOREST MANOR ROAD , Toronto (Henry Farm) Ontario
Listing # C12707066
Welcome to the prestigious EMERALD Condos, ideally located at the heart of Don Mills & Sheppard in North York. This prime location offers unbeatable convenience with direct access to the subway, Highways 401 & 404, and multiple public transit options, making commuting effortless. This well-designed suite features two split bedrooms, providing excellent privacy, along with two full bathrooms, both equipped with showers. The unit also includes one parking space and one locker. The open-concept layout is spacious and filled with natural light, offering unobstructed city views. The unit boasts hardwood flooring throughout, freshly painted interiors, and newly installed modern light fixtures. Residents enjoy access to luxury amenities, including a fully equipped fitness centre, indoor swimming pool, party room, and 24-hour concierge and security. Located directly across from Fairview Mall, with T&T Supermarket, restaurants, and shops just steps away, this is a rare opportunity to own a premium condo in one of North York's most desirable neighborhoods. (id:7526)

2 Beds
, 2 Baths
66 Forest Manor Road, Toronto ON
Listing # C12707066
Welcome to the prestigious EMERALD Condos, ideally located at the heart of Don Mills & Sheppard in North York. This prime location offers unbeatable convenience with direct access to the subway, Highways 401 & 404, and multiple public transit options, making commuting effortless. This well-designed suite features two split bedrooms, providing excellent privacy, along with two full bathrooms, both equipped with showers. The unit also includes one parking space and one locker. The open-concept layout is spacious and filled with natural light, offering unobstructed city views. The unit boasts hardwood flooring throughout, freshly painted interiors, and newly installed modern light fixtures. Residents enjoy access to luxury amenities, including a fully equipped fitness centre, indoor swimming pool, party room, and 24-hour concierge and security. Located directly across from Fairview Mall, with T&T Supermarket, restaurants, and shops just steps away, this is a rare opportunity to own a premium condo in one of North York's most desirable neighborhoods.

4+1 Beds
, 4 Baths
8 BLUE GRASS DRIVE ,
Aurora (Aurora Estates) Ontario
Listing # N12633244
4+1 Beds
, 4 Baths
8 BLUE GRASS DRIVE , Aurora (Aurora Estates) Ontario
Listing # N12633244
Wow! Rare Gem With Lucky Number #8**Over 2 Acres Beautifully Wooded Wonderful Land Nestled In Aurora's "Bridle Path" Most Prestigious Multi-Million Dollars Aurora Estates Neighbouthood** This Estate Property Situated On A Quiet Picturesque Cul-De-Sac Street And Spawled Out Scenic Uphill Backyard With Tennis Court On The Top**Extra Long Private Driveway Leading To 3 Car Garage Attached To 2-Story Cozy Victorian Home With 4 Bedrooms And Finished Basement With Recreation Room And 5th Bedroom With 4-Piece Bath. Pie Shaped Blue Grass Front Lawn With Amble Parking Spaces Plus Park-Like Oasis Backyard With Tennis Court On The Top For Entertainment Party, BBQ Picnic Event**Rare Chance To Living In Sought After Country Estate Home With Unlimited Potential Rebuiding For Over 10,000 Sqft. Super Luxuary Top-Tier Dream Masion Like Your Wealthy Neighbours. Great Honorship for Proud Ownership, Never Be Missed! Must See! (id:7526)

1+1 Beds
, 2 Baths
292 Verdale Crossing, Markham ON
Listing # N12707014
Rare 10Ft Ceiling Unit With Parking And Locker! Welcome To Gallery Square By The Remington Group, Located In The Heart Of Downtown Unionville. This 2 Year New with Tarion Warranty 1+1 Bedroom, 2 Full Bathroom Condo Offers A Smart, Functional Layout With A Spacious Enclosed Den Suitable As A Second Bedroom. Meticulously Maintained With Modern Light Fixtures And Unobstructed View, This Home Is Truly Move-In Ready. Enjoy Premium Amenities Including A Fully Equipped Gym, Yoga Studio, Party Room, Theatre, Outdoor Terrace, Basketball Court, Guest Suites, Library, Games Room, 24-Hour Concierge, And Ample Visitor Parking. Steps To Cineplex Cinemas, Restaurants, And Shops. Close To Unionville High School (2.2 Km), York University (1.4 Km), Unionville Go Station (1.9 Km), Union City (1.4 Km), And Whole Foods (900 M). Easy Access To Viva, Go Train More. A Rare Opportunity In One Of Unionville's Most Sought-After Communities.

1 Beds
, 1 Baths
50 O'neil Road, Toronto ON
Listing # C12703410
One-bedroom suite featuring a spacious balcony, open-concept layout, and modern finishes. laminate flooring throughout, a stylish kitchen with built-in appliances, and floor-to-ceiling windows for plenty of natural light. Conveniently located steps away from Shops at Don Mills Plaza, Metro, restaurants, cafes, and more.

1 Beds
, 1 Baths
319 - 50 O'NEIL ROAD ,
Toronto (Banbury-Don Mills) Ontario
Listing # C12703410
1 Beds
, 1 Baths
319 - 50 O'NEIL ROAD , Toronto (Banbury-Don Mills) Ontario
Listing # C12703410
One-bedroom suite featuring a spacious balcony, open-concept layout, and modern finishes. laminate flooring throughout, a stylish kitchen with built-in appliances, and floor-to-ceiling windows for plenty of natural light. Conveniently located steps away from Shops at Don Mills Plaza, Metro, restaurants, cafes, and more. (id:7526)

4 Beds
, 4 Baths
151 SILK TWIST DRIVE ,
East Gwillimbury (Holland Landing) Ontario
Listing # N12700924
4 Beds
, 4 Baths
151 SILK TWIST DRIVE , East Gwillimbury (Holland Landing) Ontario
Listing # N12700924
Welcome home to this executive modern semi-detached freehold in beautiful Holland Landing. Built by award-winning Aspen Ridge Homes, it offers 2,537 sq. ft. of finished living space plus an untouched basement awaiting your personal touch. The main floor features a dining and living area, an eat-in kitchen with stainless steel appliances, quartz island, and a family room with a cozy gas fireplace and walkout to the backyard. Upstairs, youll find a convenient laundry room and 4 spacious bedrooms, each with its own ensuite. Notable upgrades include 9-foot ceilings, oak hardwood throughout (no carpet), interior garage access, and oversized basement windows. Extras: existing fridge, gas stove, dishwasher, washer & dryer, forced-air gas furnace, garage door opener, rough-in for central vac, rough-in basement bathroom, cold cellar, and Energy Star certification. *Some of the pictures are Virtually Staged* (id:7526)

4 Beds
, 4 Baths
187 Dundas Way, Markham ON
Listing # N12697292
Exceptional and Well Maintained townhouse located in the highly desirable Greensborough community, surrounded by top-ranking schools. Excellent functional layout offering 4 bedrooms and 3.5 bathrooms. Modern design with upgraded flooring throughout, upgraded cabinetry, and stainless steel appliances. Open-concept living and dining area featuring 9' ceilings and walk-out to balcony. Family-friendly neighbourhood with easy access to parks, schools, grocery stores, community centre and everyday amenities. Steps to GO Train station and quick access to Hwy 407. A must-see!

4 Beds
, 4 Baths
187 DUNDAS WAY ,
Markham (Greensborough) Ontario
Listing # N12697292
4 Beds
, 4 Baths
187 DUNDAS WAY , Markham (Greensborough) Ontario
Listing # N12697292
Exceptional and Well Maintained townhouse located in the highly desirable Greensborough community, surrounded by top-ranking schools. Excellent functional layout offering 4 bedrooms and 3.5 bathrooms. Modern design with upgraded flooring throughout, upgraded cabinetry, and stainless steel appliances. Open-concept living and dining area featuring 9' ceilings and walk-out to balcony. Family-friendly neighbourhood with easy access to parks, schools, grocery stores, community centre and everyday amenities. Steps to GO Train station and quick access to Hwy 407. A must-see! (id:7526)

1 Beds
, 1 Baths
1102 - 38 HONEYCRISP CRESCENT ,
Vaughan (Vaughan Corporate Centre) Ontario
Listing # N12696852
1 Beds
, 1 Baths
1102 - 38 HONEYCRISP CRESCENT , Vaughan (Vaughan Corporate Centre) Ontario
Listing # N12696852
Beautiful 1 Bedroom Condo, By Menkes, Next To Ikea, Minutes To TTC Subway, Viva Bus, Vaughan Metropolitan Centre, Hwy 400 /407 And 7, Shopping Mall, And York University. This Spacious 1 Bed Offers: Unobstructed North/West Views, Open Balcony, Open Concept Kitchen & Living Room, Ensuite Laundry, Large Windows & 9' Ceiling, Modern Kitchen With Stainless Steel & Paneled Appliances, Quartz Counter Top & Backsplash, Elegant Laminate Floors, Marble Counter In Bathroom. Excellent Building Amenities: Party Room, Theatre Room, Fitness Centre, Lounge & Meeting Room, Terrace With BBQ Area, Guest Suites, Kids Play Room & More. Unit comes with one Underground Parking and one Locker. (id:7526)

3 Beds
, 4 Baths
2701 - 8 WATER WALK DRIVE ,
Markham (Unionville) Ontario
Listing # N12695348
3 Beds
, 4 Baths
2701 - 8 WATER WALK DRIVE , Markham (Unionville) Ontario
Listing # N12695348
Welcome to 8 Water Walk Dr, the iconic landmark residence of Markham! Situated in the very heart of Markham, this exceptionally rare Times Group residence offers nearly 1,400 sqf of beautifully proportioned living space-a scale seldom found in new condo. Thoughtfully designed for comfort and ease, this expansive 3bedroom home is ideal for professionals seeking a relaxed low-maintenance, lock-and-leave lifestyle without compromising space, light, or location. Soaring ceilings and expansive floor-to-ceiling windows fill the residence with natural light while showcasing unobstructed city views across Markham's evolving skyline. The open layout creates a calm, airy flow throughout, offering generous room sizes and a sense of freedom rarely experienced in modern condo living. The fully upgraded kitchen featuring quality integrated appliances, refined stone countertops, and a XL island perfect for casual meals or unhurried mornings. Living areas extend seamlessly to a SE facing balcony-an inviting outdoor retreat where you can enjoy open skies, woods of all seasons, fresh air, and peaceful moments above the city. Located in Markham's most dynamic district, the residence is surrounded by major business hubs, corporate offices, medical centres, and professional services, making daily life effortless and supporting strong long-term value. World-class dining, shopping, entertainment, transit options, and quick access to Highways 404 and 407 are all just mins away, offering unmatched convenience without sacrificing tranquility. For families, the area is highly regarded for its top-ranking schools, set within a community known for its highly educated, attentive, and engaged parents-a demographic that consistently supports academic excellence and a strong, stable neighborhood environment. With 2side by side parking, full building amenities including smart home features, parcel services, and 24security, this residence delivers peace of mind alongside everyday comfort. (id:7526)

1 Beds
, 1 Baths
1204 - 9205 YONGE STREET ,
Richmond Hill (Langstaff) Ontario
Listing # N12695798
1 Beds
, 1 Baths
1204 - 9205 YONGE STREET , Richmond Hill (Langstaff) Ontario
Listing # N12695798
Beautiful, Luxury, Bright & Spacious Unit, 592 Sq. Ft. With11Ft Ceilings @ Prestigious Beverly Hills Resort Residences Located in The Heart Of Richmond. Huge Wrap Around 180 Sq. Ft. Balcony With A Super View! Long Foyer W/ Mirror Closet And Laundry, Granite Countertop. Walking Distance To Hillcrest Mall, Shopping, Restaurants. Minutes From Hwy 7, Hwy 407. 24/7 Security Concierge. Amenities Include Pools, Sauna, Jacuzzi, Fitness Centre, Yoga Studio, Party Room, Rooftop Terrace With BBQ and Lounge Areas, Visitor Parking. (id:7526)

1+1 Beds
, 1 Baths
406 - 159 WELLESLEY STREET E ,
Toronto (Cabbagetown-South St. James Town) Ontario
Listing # C12694316
1+1 Beds
, 1 Baths
406 - 159 WELLESLEY STREET E , Toronto (Cabbagetown-South St. James Town) Ontario
Listing # C12694316
Discover the comfort and convenience of 406-159 Wellesley St. E., a stylish condo come with a parking and locker. With 609 sq. ft. of smartly used space, this home features a welcoming primary bedroom with balcony walk-out, plus a den perfect for your office or creative corner. An in-suite washer/dryer adds everyday ease. Residents enjoy a full suite of amenities, including a gym, sauna, games and party rooms, rooftop deck and garden, guest suite, BBQ area, and concierge. Buyer can assume the Tenants or vacant possession with 60 days' notice. Photos show the unit before and during tenancy, picture the charm of this gem once personalized to your taste. (id:7526)

1+1 Beds
, 1 Baths
159 Wellesley Street, Toronto ON
Listing # C12694316
Discover the comfort and convenience of 406-159 Wellesley St. E., a stylish condo come with a parking and locker. With 609 sq. ft. of smartly used space, this home features a welcoming primary bedroom with balcony walk-out, plus a den perfect for your office or creative corner. An in-suite washer/dryer adds everyday ease. Residents enjoy a full suite of amenities, including a gym, sauna, games and party rooms, rooftop deck and garden, guest suite, BBQ area, and concierge. Buyer can assume the Tenants or vacant possession with 60 days' notice. Photos show the unit before and during tenancy, picture the charm of this gem once personalized to your taste.

1+1 Beds
, 1 Baths
7171 Yonge Street, Markham ON
Listing # N12688170
Luxury 1 Bedroom + Den Condo At World On Yonge, Built By Liberty Development! Bright & Spacious 635 Sq Ft Unit + 90 Sq Ft Balcony With Stunning Unobstructed North-East Views. Functional Open Concept Layout With 9 Ft Ceilings. Brand New 72hrs Waterproof Laminate Flooring & Fresh Paint Throughout. Modern Kitchen Featuring Stainless Steel Appliances, Granite Countertop & Stylish Backsplash. Den Perfect For Home Office. Move-In Ready!Enjoy Direct Indoor Access To Shops On Yonge: Grocery, Restaurants, Banks, Medical Offices & More. Steps To TTC/Viva Transit. 5-Star Building Amenities Including 24H Concierge, Gym, Indoor Pool, Sauna, Party Room, Roof Terrace & Visitor Parking.Must See Unit In A Highly Sought-After Location With High Walk Score! Great Investment Potential With Future Yonge North Subway Extension.

1+1 Beds
, 1 Baths
2602 - 7171 YONGE STREET ,
Markham (Grandview) Ontario
Listing # N12688170
1+1 Beds
, 1 Baths
2602 - 7171 YONGE STREET , Markham (Grandview) Ontario
Listing # N12688170
Luxury 1 Bedroom + Den Condo At World On Yonge, Built By Liberty Development! Bright & Spacious 635 Sq Ft Unit + 90 Sq Ft Balcony With Stunning Unobstructed North-East Views. Functional Open Concept Layout With 9 Ft Ceilings. Brand New 72hrs Waterproof Laminate Flooring & Fresh Paint Throughout. Modern Kitchen Featuring Stainless Steel Appliances, Granite Countertop & Stylish Backsplash. Den Perfect For Home Office. Move-In Ready!Enjoy Direct Indoor Access To Shops On Yonge: Grocery, Restaurants, Banks, Medical Offices & More. Steps To TTC/Viva Transit. 5-Star Building Amenities Including 24H Concierge, Gym, Indoor Pool, Sauna, Party Room, Roof Terrace & Visitor Parking.Must See Unit In A Highly Sought-After Location With High Walk Score! Great Investment Potential With Future Yonge North Subway Extension. (id:7526)

3 Beds
, 3 Baths
21 BRIMSTONE CRESCENT ,
Toronto (Agincourt North) Ontario
Listing # E12684966
3 Beds
, 3 Baths
21 BRIMSTONE CRESCENT , Toronto (Agincourt North) Ontario
Listing # E12684966
Welcome to this cozy and beautifully maintained detached home, ideally situated in a quiet street yet one of the most convenient and family-oriented neighborhoods right by Markham! Offering approximately 1,500 sq.ft. of living space above ground, this home is thoughtfully designed with a practical, well-partitioned main floor layout - perfect for everyday family living and entertaining. Bright large windows throughout the home fill every corner with natural sunlight, creating a warm and inviting atmosphere. Upstairs, you'll find three generously sized bedrooms and two updated bathrooms, providing plenty of comfort and space for a growing family. The finished basement offers incredible flexibility - easily convertible into a separate apartment, making it an excellent income potential opportunity or a great space for extended family. The extra-long driveway provides parking for up to 5 cars, ideal for contractor trucks or tenants' multiple vehicles. Recent upgrades add even more value and peace of mind: New triple-glazed windows (2024)New heat pump (2023)Newly renovated upstairs bathroom (2025)New garage door motor (2025)New dishwasher (2025)...and much more! Enjoy the unbeatable location - steps to groceries, shops, TTC, Pacific Mall, top-ranking schools, community center, and all the amenities you need just minutes away. Whether you're a first-time buyer, a young family, or an investor looking for a home with great potential, this property is a perfect match. Don't miss your chance to own this gem in a highly sought-after area - book your private showing today! (id:7526)

1+1 Beds
, 2 Baths
2510 - 55 ANN O'REILLY ROAD ,
Toronto (Henry Farm) Ontario
Listing # C12684668
1+1 Beds
, 2 Baths
2510 - 55 ANN O'REILLY ROAD , Toronto (Henry Farm) Ontario
Listing # C12684668
Tridel-built condo Alto & Parkside at Atria. This spacious 1-bedroom + den, 2-bathroom residence is ideally suited for singles, couples, professionals, or investors, offering a high-floor setting with unobstructed views and breathtaking sunset view, functional layout, 9-foot ceilings, laminate flooring throughout, and a modern kitchen , quartz countertops and stainless steel appliances. The open-concept living and dining area , perfect for everyday living and entertaining. The separate den offers excellent flexibility as a home office or guest bedroom. primary bedroom includes a 4-piece ensuite bath, complemented by a second convenient 2-piece bathroom-a rare and valuable feature in this layout. Enjoy outdoor living on the large west-facing balcony, ideal for taking in sunset views. Additional highlights include upgraded lighting, a freshly painted interior, and one owned parking space 5-star amenities, including a 24-hour concierge, fitness centre, party room, spa, guest suites, visitor parking, and more.Located just minutes from Sheppard Avenue and east of Highway 404, with easy access to Don Mills Subway Station, Highways 401 & 404, DVP, Fairview Mall, Seneca College, hospital, and a wide selection of shopping, dining, and everyday conveniences. (id:7526)

1+1 Beds
, 2 Baths
55 Ann O'reilly Road, Toronto ON
Listing # C12684668
Tridel-built condo Alto & Parkside at Atria. This spacious 1-bedroom + den, 2-bathroom residence is ideally suited for singles, couples, professionals, or investors, offering a high-floor setting with unobstructed views and breathtaking sunset view, functional layout, 9-foot ceilings, laminate flooring throughout, and a modern kitchen , quartz countertops and stainless steel appliances. The open-concept living and dining area , perfect for everyday living and entertaining. The separate den offers excellent flexibility as a home office or guest bedroom. primary bedroom includes a 4-piece ensuite bath, complemented by a second convenient 2-piece bathroom-a rare and valuable feature in this layout. Enjoy outdoor living on the large west-facing balcony, ideal for taking in sunset views. Additional highlights include upgraded lighting, a freshly painted interior, and one owned parking space 5-star amenities, including a 24-hour concierge, fitness centre, party room, spa, guest suites, visitor parking, and more.Located just minutes from Sheppard Avenue and east of Highway 404, with easy access to Don Mills Subway Station, Highways 401 & 404, DVP, Fairview Mall, Seneca College, hospital, and a wide selection of shopping, dining, and everyday conveniences.

3+1 Beds
, 3 Baths
1849 Bonnymede Drive, Mississauga ON
Listing # W12683810
Beautifully Kept 3+1 Bedroom-3 Bath Family Home In The Heart Of Clarkson Village. Full Renovation Throughout Home Feat. Hardwood Flooring, Bright Kitchen W/ Granite Counters, Backsplash & S/S Appliances, Hunter Douglas California Shutters, Addition Of Main Flr. Powder Rm, Fin. Bsmt W/ Large Windows Allowing Lots Of Natural Light, Family Rm, Bedroom W/ Wardrobe, Convenient 3 Pc Bath, Laundry Rm, Storage & Crawlspace & Completely Private Mature Treed Backyard. New Paint. Roof (2023).
