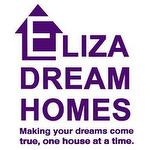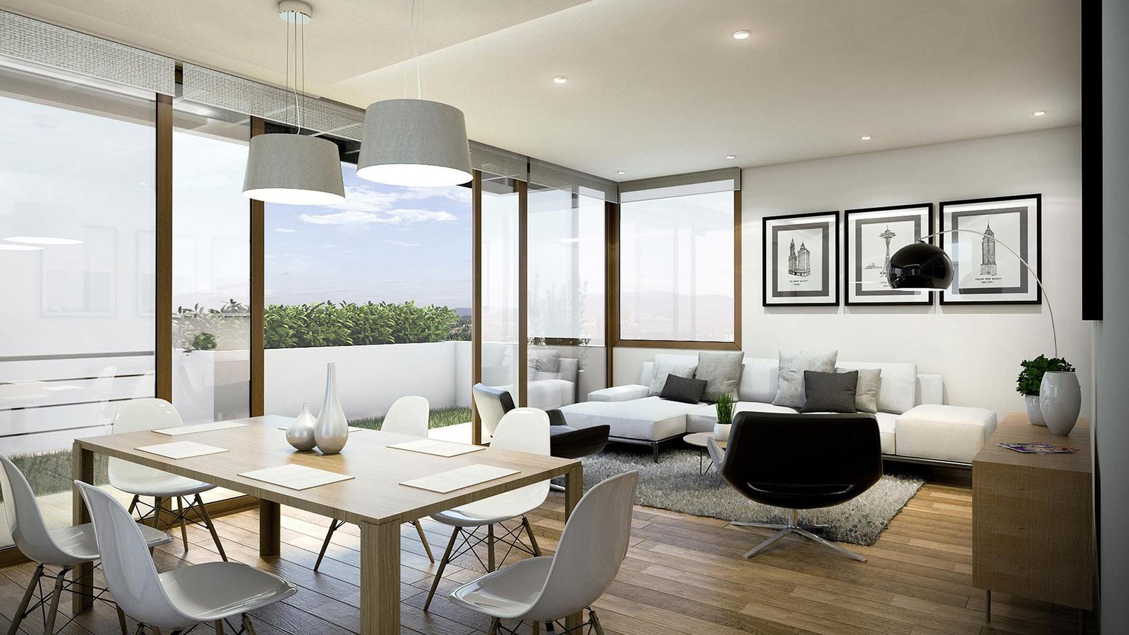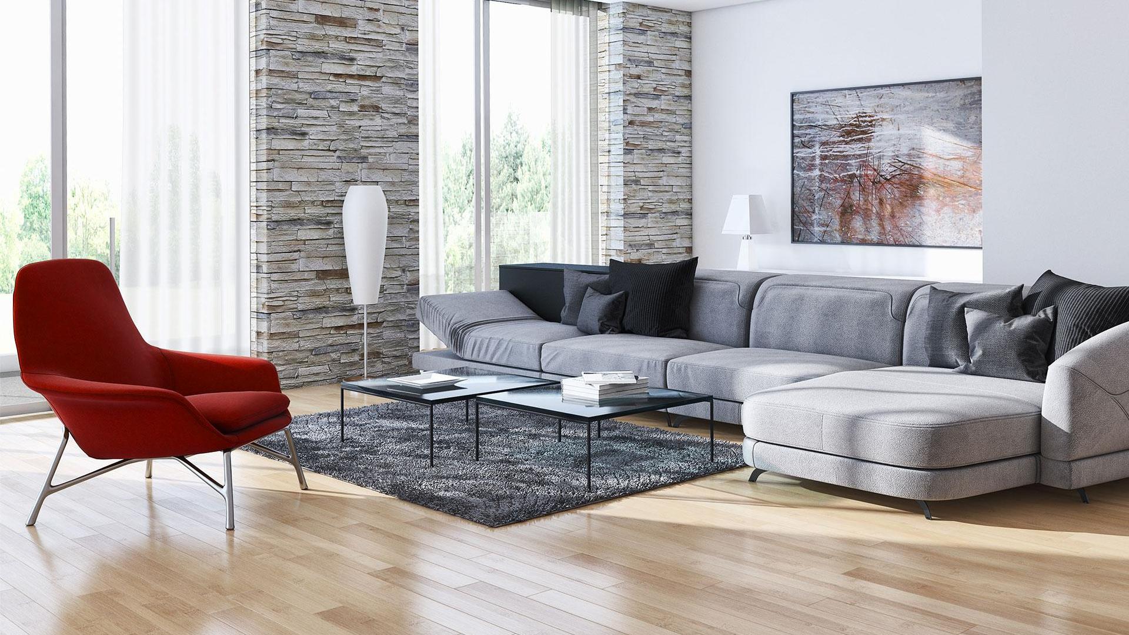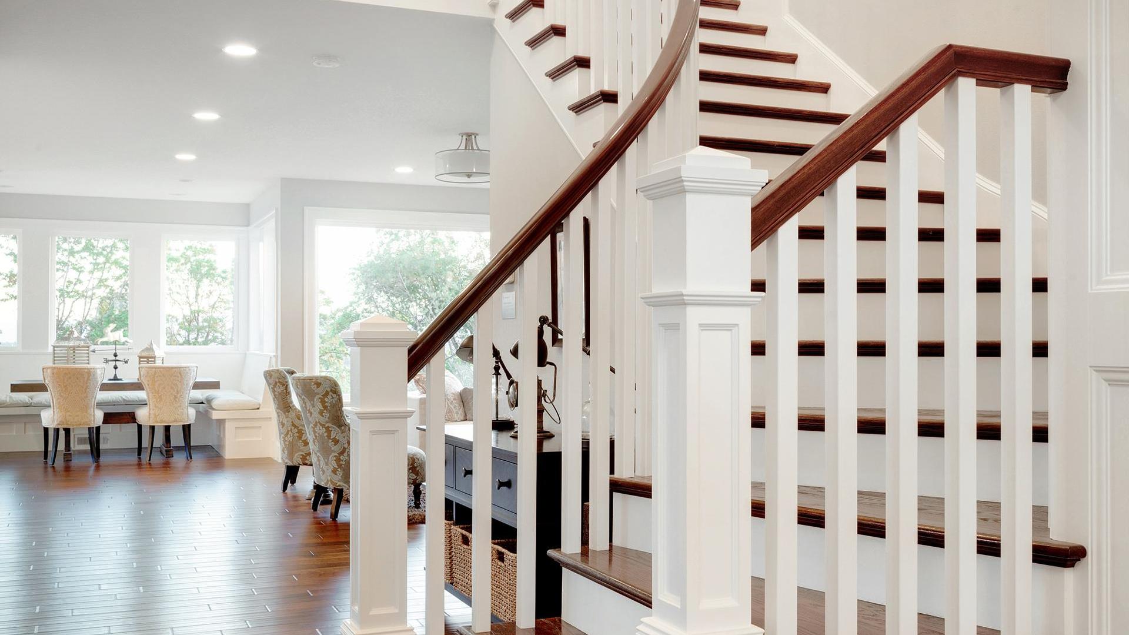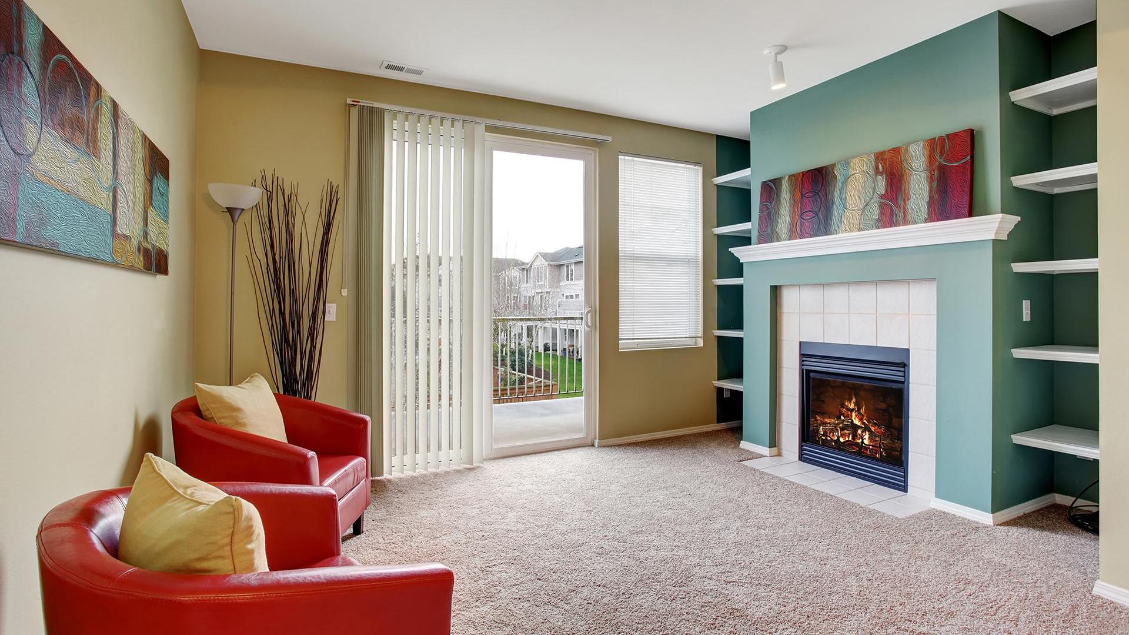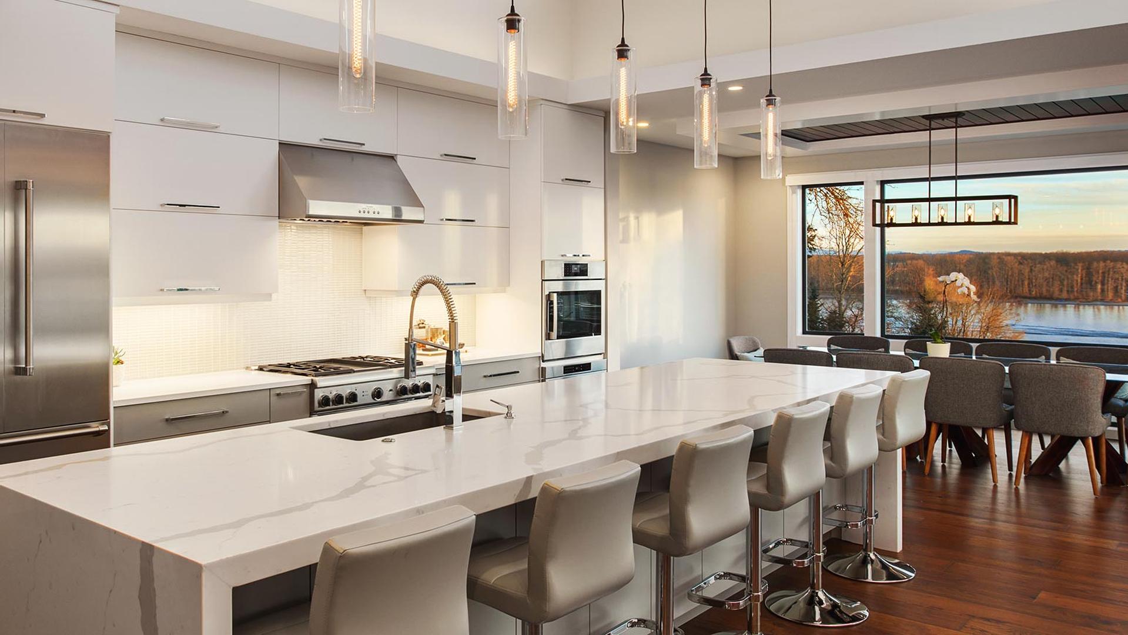Listings
All fields with an asterisk (*) are mandatory.
Invalid email address.
The security code entered does not match.

1 Beds
, 1 Baths
50 O'neil Road, Toronto ON
Listing # C12703410
One-bedroom suite featuring a spacious balcony, open-concept layout, and modern finishes. laminate flooring throughout, a stylish kitchen with built-in appliances, and floor-to-ceiling windows for plenty of natural light. Conveniently located steps away from Shops at Don Mills Plaza, Metro, restaurants, cafes, and more.

1 Beds
, 1 Baths
319 - 50 O'NEIL ROAD ,
Toronto (Banbury-Don Mills) Ontario
Listing # C12703410
1 Beds
, 1 Baths
319 - 50 O'NEIL ROAD , Toronto (Banbury-Don Mills) Ontario
Listing # C12703410
One-bedroom suite featuring a spacious balcony, open-concept layout, and modern finishes. laminate flooring throughout, a stylish kitchen with built-in appliances, and floor-to-ceiling windows for plenty of natural light. Conveniently located steps away from Shops at Don Mills Plaza, Metro, restaurants, cafes, and more. (id:7526)

4 Beds
, 4 Baths
151 SILK TWIST DRIVE ,
East Gwillimbury (Holland Landing) Ontario
Listing # N12700924
4 Beds
, 4 Baths
151 SILK TWIST DRIVE , East Gwillimbury (Holland Landing) Ontario
Listing # N12700924
Welcome home to this executive modern semi-detached freehold in beautiful Holland Landing. Built by award-winning Aspen Ridge Homes, it offers 2,537 sq. ft. of finished living space plus an untouched basement awaiting your personal touch. The main floor features a dining and living area, an eat-in kitchen with stainless steel appliances, quartz island, and a family room with a cozy gas fireplace and walkout to the backyard. Upstairs, youll find a convenient laundry room and 4 spacious bedrooms, each with its own ensuite. Notable upgrades include 9-foot ceilings, oak hardwood throughout (no carpet), interior garage access, and oversized basement windows. Extras: existing fridge, gas stove, dishwasher, washer & dryer, forced-air gas furnace, garage door opener, rough-in for central vac, rough-in basement bathroom, cold cellar, and Energy Star certification. *Some of the pictures are Virtually Staged* (id:7526)

3+1 Beds
, 4 Baths
187 Dundas Way, Markham ON
Listing # N12697292
Exceptional and Well Maintained townhouse located in the highly desirable Greensborough community, surrounded by top-ranking schools. Excellent functional layout offering 4 bedrooms and 3.5 bathrooms. Modern design with upgraded flooring throughout, upgraded cabinetry, and stainless steel appliances. Open-concept living and dining area featuring 9' ceilings and walk-out to balcony. Family-friendly neighbourhood with easy access to parks, schools, grocery stores, community centre and everyday amenities. Steps to GO Train station and quick access to Hwy 407. A must-see!

3+1 Beds
, 4 Baths
187 DUNDAS WAY ,
Markham (Greensborough) Ontario
Listing # N12697292
3+1 Beds
, 4 Baths
187 DUNDAS WAY , Markham (Greensborough) Ontario
Listing # N12697292
Exceptional and Well Maintained townhouse located in the highly desirable Greensborough community, surrounded by top-ranking schools. Excellent functional layout offering 4 bedrooms and 3.5 bathrooms. Modern design with upgraded flooring throughout, upgraded cabinetry, and stainless steel appliances. Open-concept living and dining area featuring 9' ceilings and walk-out to balcony. Family-friendly neighbourhood with easy access to parks, schools, grocery stores, community centre and everyday amenities. Steps to GO Train station and quick access to Hwy 407. A must-see! (id:7526)

1 Beds
, 1 Baths
1102 - 38 HONEYCRISP CRESCENT ,
Vaughan (Vaughan Corporate Centre) Ontario
Listing # N12696852
1 Beds
, 1 Baths
1102 - 38 HONEYCRISP CRESCENT , Vaughan (Vaughan Corporate Centre) Ontario
Listing # N12696852
Beautiful 1 Bedroom Condo, By Menkes, Next To Ikea, Minutes To TTC Subway, Viva Bus, Vaughan Metropolitan Centre, Hwy 400 /407 And 7, Shopping Mall, And York University. This Spacious 1 Bed Offers: Unobstructed North/West Views, Open Balcony, Open Concept Kitchen & Living Room, Ensuite Laundry, Large Windows & 9' Ceiling, Modern Kitchen With Stainless Steel & Paneled Appliances, Quartz Counter Top & Backsplash, Elegant Laminate Floors, Marble Counter In Bathroom. Excellent Building Amenities: Party Room, Theatre Room, Fitness Centre, Lounge & Meeting Room, Terrace With BBQ Area, Guest Suites, Kids Play Room & More. Unit comes with one Underground Parking and one Locker. (id:7526)

3 Beds
, 4 Baths
2701 - 8 WATER WALK DRIVE ,
Markham (Unionville) Ontario
Listing # N12695348
3 Beds
, 4 Baths
2701 - 8 WATER WALK DRIVE , Markham (Unionville) Ontario
Listing # N12695348
Welcome to 8 Water Walk Dr, the iconic landmark residence of Markham! Situated in the very heart of Markham, this exceptionally rare Times Group residence offers nearly 1,400 sqf of beautifully proportioned living space-a scale seldom found in new condo. Thoughtfully designed for comfort and ease, this expansive 3bedroom home is ideal for professionals seeking a relaxed low-maintenance, lock-and-leave lifestyle without compromising space, light, or location. Soaring ceilings and expansive floor-to-ceiling windows fill the residence with natural light while showcasing unobstructed city views across Markham's evolving skyline. The open layout creates a calm, airy flow throughout, offering generous room sizes and a sense of freedom rarely experienced in modern condo living. The fully upgraded kitchen featuring quality integrated appliances, refined stone countertops, and a XL island perfect for casual meals or unhurried mornings. Living areas extend seamlessly to a SE facing balcony-an inviting outdoor retreat where you can enjoy open skies, woods of all seasons, fresh air, and peaceful moments above the city. Located in Markham's most dynamic district, the residence is surrounded by major business hubs, corporate offices, medical centres, and professional services, making daily life effortless and supporting strong long-term value. World-class dining, shopping, entertainment, transit options, and quick access to Highways 404 and 407 are all just mins away, offering unmatched convenience without sacrificing tranquility. For families, the area is highly regarded for its top-ranking schools, set within a community known for its highly educated, attentive, and engaged parents-a demographic that consistently supports academic excellence and a strong, stable neighborhood environment. With 2side by side parking, full building amenities including smart home features, parcel services, and 24security, this residence delivers peace of mind alongside everyday comfort. (id:7526)

1 Beds
, 1 Baths
1204 - 9205 YONGE STREET ,
Richmond Hill (Langstaff) Ontario
Listing # N12695798
1 Beds
, 1 Baths
1204 - 9205 YONGE STREET , Richmond Hill (Langstaff) Ontario
Listing # N12695798
Beautiful, Luxury, Bright & Spacious Unit, 592 Sq. Ft. With11Ft Ceilings @ Prestigious Beverly Hills Resort Residences Located in The Heart Of Richmond. Huge Wrap Around 180 Sq. Ft. Balcony With A Super View! Long Foyer W/ Mirror Closet And Laundry, Granite Countertop. Walking Distance To Hillcrest Mall, Shopping, Restaurants. Minutes From Hwy 7, Hwy 407. 24/7 Security Concierge. Amenities Include Pools, Sauna, Jacuzzi, Fitness Centre, Yoga Studio, Party Room, Rooftop Terrace With BBQ and Lounge Areas, Visitor Parking. (id:7526)

1+1 Beds
, 1 Baths
406 - 159 WELLESLEY STREET E ,
Toronto (Cabbagetown-South St. James Town) Ontario
Listing # C12694316
1+1 Beds
, 1 Baths
406 - 159 WELLESLEY STREET E , Toronto (Cabbagetown-South St. James Town) Ontario
Listing # C12694316
Discover the comfort and convenience of 406-159 Wellesley St. E., a stylish condo come with a parking and locker. With 609 sq. ft. of smartly used space, this home features a welcoming primary bedroom with balcony walk-out, plus a den perfect for your office or creative corner. An in-suite washer/dryer adds everyday ease. Residents enjoy a full suite of amenities, including a gym, sauna, games and party rooms, rooftop deck and garden, guest suite, BBQ area, and concierge. Buyer can assume the Tenants or vacant possession with 60 days' notice. Photos show the unit before and during tenancy, picture the charm of this gem once personalized to your taste. (id:7526)

1+1 Beds
, 1 Baths
159 Wellesley Street, Toronto ON
Listing # C12694316
Discover the comfort and convenience of 406-159 Wellesley St. E., a stylish condo come with a parking and locker. With 609 sq. ft. of smartly used space, this home features a welcoming primary bedroom with balcony walk-out, plus a den perfect for your office or creative corner. An in-suite washer/dryer adds everyday ease. Residents enjoy a full suite of amenities, including a gym, sauna, games and party rooms, rooftop deck and garden, guest suite, BBQ area, and concierge. Buyer can assume the Tenants or vacant possession with 60 days' notice. Photos show the unit before and during tenancy, picture the charm of this gem once personalized to your taste.

1+1 Beds
, 1 Baths
7171 Yonge Street, Markham ON
Listing # N12688170
Luxury 1 Bedroom + Den Condo At World On Yonge, Built By Liberty Development! Bright & Spacious 635 Sq Ft Unit + 90 Sq Ft Balcony With Stunning Unobstructed North-East Views. Functional Open Concept Layout With 9 Ft Ceilings. Brand New 72hrs Waterproof Laminate Flooring & Fresh Paint Throughout. Modern Kitchen Featuring Stainless Steel Appliances, Granite Countertop & Stylish Backsplash. Den Perfect For Home Office. Move-In Ready!Enjoy Direct Indoor Access To Shops On Yonge: Grocery, Restaurants, Banks, Medical Offices & More. Steps To TTC/Viva Transit. 5-Star Building Amenities Including 24H Concierge, Gym, Indoor Pool, Sauna, Party Room, Roof Terrace & Visitor Parking.Must See Unit In A Highly Sought-After Location With High Walk Score! Great Investment Potential With Future Yonge North Subway Extension.

1+1 Beds
, 1 Baths
2602 - 7171 YONGE STREET ,
Markham (Grandview) Ontario
Listing # N12688170
1+1 Beds
, 1 Baths
2602 - 7171 YONGE STREET , Markham (Grandview) Ontario
Listing # N12688170
Luxury 1 Bedroom + Den Condo At World On Yonge, Built By Liberty Development! Bright & Spacious 635 Sq Ft Unit + 90 Sq Ft Balcony With Stunning Unobstructed North-East Views. Functional Open Concept Layout With 9 Ft Ceilings. Brand New 72hrs Waterproof Laminate Flooring & Fresh Paint Throughout. Modern Kitchen Featuring Stainless Steel Appliances, Granite Countertop & Stylish Backsplash. Den Perfect For Home Office. Move-In Ready!Enjoy Direct Indoor Access To Shops On Yonge: Grocery, Restaurants, Banks, Medical Offices & More. Steps To TTC/Viva Transit. 5-Star Building Amenities Including 24H Concierge, Gym, Indoor Pool, Sauna, Party Room, Roof Terrace & Visitor Parking.Must See Unit In A Highly Sought-After Location With High Walk Score! Great Investment Potential With Future Yonge North Subway Extension. (id:7526)

3 Beds
, 3 Baths
21 BRIMSTONE CRESCENT ,
Toronto (Agincourt North) Ontario
Listing # E12684966
3 Beds
, 3 Baths
21 BRIMSTONE CRESCENT , Toronto (Agincourt North) Ontario
Listing # E12684966
Welcome to this cozy and beautifully maintained detached home, ideally situated in a quiet street yet one of the most convenient and family-oriented neighborhoods right by Markham! Offering approximately 1,500 sq.ft. of living space above ground, this home is thoughtfully designed with a practical, well-partitioned main floor layout - perfect for everyday family living and entertaining. Bright large windows throughout the home fill every corner with natural sunlight, creating a warm and inviting atmosphere. Upstairs, you'll find three generously sized bedrooms and two updated bathrooms, providing plenty of comfort and space for a growing family. The finished basement offers incredible flexibility - easily convertible into a separate apartment, making it an excellent income potential opportunity or a great space for extended family. The extra-long driveway provides parking for up to 5 cars, ideal for contractor trucks or tenants' multiple vehicles. Recent upgrades add even more value and peace of mind: New triple-glazed windows (2024)New heat pump (2023)Newly renovated upstairs bathroom (2025)New garage door motor (2025)New dishwasher (2025)...and much more! Enjoy the unbeatable location - steps to groceries, shops, TTC, Pacific Mall, top-ranking schools, community center, and all the amenities you need just minutes away. Whether you're a first-time buyer, a young family, or an investor looking for a home with great potential, this property is a perfect match. Don't miss your chance to own this gem in a highly sought-after area - book your private showing today! (id:7526)

1+1 Beds
, 2 Baths
2510 - 55 ANN O'REILLY ROAD ,
Toronto (Henry Farm) Ontario
Listing # C12684668
1+1 Beds
, 2 Baths
2510 - 55 ANN O'REILLY ROAD , Toronto (Henry Farm) Ontario
Listing # C12684668
Tridel-built condo Alto & Parkside at Atria. This spacious 1-bedroom + den, 2-bathroom residence is ideally suited for singles, couples, professionals, or investors, offering a high-floor setting with unobstructed views and breathtaking sunset view, functional layout, 9-foot ceilings, laminate flooring throughout, and a modern kitchen , quartz countertops and stainless steel appliances. The open-concept living and dining area , perfect for everyday living and entertaining. The separate den offers excellent flexibility as a home office or guest bedroom. primary bedroom includes a 4-piece ensuite bath, complemented by a second convenient 2-piece bathroom-a rare and valuable feature in this layout. Enjoy outdoor living on the large west-facing balcony, ideal for taking in sunset views. Additional highlights include upgraded lighting, a freshly painted interior, and one owned parking space 5-star amenities, including a 24-hour concierge, fitness centre, party room, spa, guest suites, visitor parking, and more.Located just minutes from Sheppard Avenue and east of Highway 404, with easy access to Don Mills Subway Station, Highways 401 & 404, DVP, Fairview Mall, Seneca College, hospital, and a wide selection of shopping, dining, and everyday conveniences. (id:7526)

1+1 Beds
, 2 Baths
55 Ann O'reilly Road, Toronto ON
Listing # C12684668
Tridel-built condo Alto & Parkside at Atria. This spacious 1-bedroom + den, 2-bathroom residence is ideally suited for singles, couples, professionals, or investors, offering a high-floor setting with unobstructed views and breathtaking sunset view, functional layout, 9-foot ceilings, laminate flooring throughout, and a modern kitchen , quartz countertops and stainless steel appliances. The open-concept living and dining area , perfect for everyday living and entertaining. The separate den offers excellent flexibility as a home office or guest bedroom. primary bedroom includes a 4-piece ensuite bath, complemented by a second convenient 2-piece bathroom-a rare and valuable feature in this layout. Enjoy outdoor living on the large west-facing balcony, ideal for taking in sunset views. Additional highlights include upgraded lighting, a freshly painted interior, and one owned parking space 5-star amenities, including a 24-hour concierge, fitness centre, party room, spa, guest suites, visitor parking, and more.Located just minutes from Sheppard Avenue and east of Highway 404, with easy access to Don Mills Subway Station, Highways 401 & 404, DVP, Fairview Mall, Seneca College, hospital, and a wide selection of shopping, dining, and everyday conveniences.

3+1 Beds
, 3 Baths
1849 Bonnymede Drive, Mississauga ON
Listing # W12683810
Beautifully Kept 3+1 Bedroom-3 Bath Family Home In The Heart Of Clarkson Village. Full Renovation Throughout Home Feat. Hardwood Flooring, Bright Kitchen W/ Granite Counters, Backsplash & S/S Appliances, Hunter Douglas California Shutters, Addition Of Main Flr. Powder Rm, Fin. Bsmt W/ Large Windows Allowing Lots Of Natural Light, Family Rm, Bedroom W/ Wardrobe, Convenient 3 Pc Bath, Laundry Rm, Storage & Crawlspace & Completely Private Mature Treed Backyard. New Paint. Roof (2023).

3+1 Beds
, 3 Baths
1849 BONNYMEDE DRIVE ,
Mississauga (Clarkson) Ontario
Listing # W12683810
3+1 Beds
, 3 Baths
1849 BONNYMEDE DRIVE , Mississauga (Clarkson) Ontario
Listing # W12683810
Beautifully Kept 3+1 Bedroom-3 Bath Family Home In The Heart Of Clarkson Village. Full Renovation Throughout Home Feat. Hardwood Flooring, Bright Kitchen W/ Granite Counters, Backsplash & S/S Appliances, Hunter Douglas California Shutters, Addition Of Main Flr. Powder Rm, Fin. Bsmt W/ Large Windows Allowing Lots Of Natural Light, Family Rm, Bedroom W/ Wardrobe, Convenient 3 Pc Bath, Laundry Rm, Storage & Crawlspace & Completely Private Mature Treed Backyard. New Paint. Roof (2023). (id:7526)

1+1 Beds
, 1 Baths
2001 - 85 MCMAHON DRIVE ,
Toronto (Bayview Village) Ontario
Listing # C12680248
1+1 Beds
, 1 Baths
2001 - 85 MCMAHON DRIVE , Toronto (Bayview Village) Ontario
Listing # C12680248
Discover Luxury Living in North York: Concord "Seasons" Condo. Step into North York's most coveted address Concord "Seasons" where exceptional luxury meets modern convenience. Nestled next to an expansive 8-acre park, this family-friendly community offers a spacious 1 Bedroom + Den unit that redefines elegant living. The layout is efficient, offering a comfortable living area, a functional kitchen, and a spacious bedroom with ample natural light. The den, perfect as a second bedroom or home office, offers versatility to suit your lifestyle. The building amenities, including Yoga, Swimming, BBQ, Gym Facilities, add great value to the lifestyle this unit offers. TTC, parks, Bayview Village Shopping Centre, IKEA, North York General Hospital and more, makes it an ideal choice for professionals, couples, or small families. A wonderful opportunity to own a piece of this vibrant community! (id:7526)

1+1 Beds
, 1 Baths
85 McMahon Drive, Toronto ON
Listing # C12680248
Discover Luxury Living in North York: Concord "Seasons" Condo. Step into North York's most coveted address Concord "Seasons" where exceptional luxury meets modern convenience. Nestled next to an expansive 8-acre park, this family-friendly community offers a spacious 1 Bedroom + Den unit that redefines elegant living. The layout is efficient, offering a comfortable living area, a functional kitchen, and a spacious bedroom with ample natural light. The den, perfect as a second bedroom or home office, offers versatility to suit your lifestyle. The building amenities, including Yoga, Swimming, BBQ, Gym Facilities, add great value to the lifestyle this unit offers. TTC, parks, Bayview Village Shopping Centre, IKEA, North York General Hospital and more, makes it an ideal choice for professionals, couples, or small families. A wonderful opportunity to own a piece of this vibrant community!

3 Beds
, 2 Baths
711 - 920 SHEPPARD AVENUE W ,
Toronto (Bathurst Manor) Ontario
Listing # C12679274
3 Beds
, 2 Baths
711 - 920 SHEPPARD AVENUE W , Toronto (Bathurst Manor) Ontario
Listing # C12679274
Beautiful upgraded and renovated 3-bedroom, 2-bath condo, 1,120 sq. ft with unobstructed breathtaking view. Excellent, Bright and Spacious layout. Modern Kitchen offers granite countertops and ample cabinetry and Stainless Appliances. 3 Decent Size Bedroom including Primary Bedroom with 4 pcs Ensuite and Walk-in Closet. Large balcony overlooking northern beautiful scenic view. Renovated Newer laminate flooring throughout out, Newer designer paints with an Accent wall, Stylish lightings., Hunter Douglas window coverings, also come with same-floor locker and one parking space, well-maintained building, residents enjoy a rooftop patio with BBQs, gym, party room, visitor parking, and more. Steps from Sheppard West TTC Station, Downsview Park GO station. Minutes to Hwy 401 and Yorkdale Mall, Rogers Stadium, Downsview Park Merchants Market. Close all amenities (Costco, Home Depot, LCBO, supermarkets etc), 15 Mins to Pearson International Airport. Good School zone. Low maintenance fees, quiet courtyard setting, and unbeatable convenience-this is a must-see condo! Move in and Enjoy! (id:7526)

4+3 Beds
, 4 Baths
69 BARONESS CRESCENT ,
Toronto (Don Valley Village) Ontario
Listing # C12679232
4+3 Beds
, 4 Baths
69 BARONESS CRESCENT , Toronto (Don Valley Village) Ontario
Listing # C12679232
Welcome to this beautifully and extensively renovated semi-detached gem in the heart of North York! This move-in ready home offers an impressive 4+3 bedrooms and 4 modern bathrooms, perfectly suited for multi-generational living or investment. Step inside to find brand new high-quality hardwood flooring throughout the entire home, complemented by fresh, professional-grade painting that brightens every corner. The open-concept layout is enhanced by abundant LED pot lights, creating a bright, modern atmosphere throughout. The spacious and functional design ensures optimal space utilization for your family.The brand-new open-concept kitchen is a true centerpiece, featuring luxurious granite countertops, ample cabinetry for storage, and brand new stainless steel appliances, perfect for cooking and entertaining. Interior access to the garage offers everyday convenience, making comings and goings seamless.The professionally finished basement is a standout feature, offering two additional bedrooms, a separate kitchen with a cozy breakfast area, and a full 4-piece bathroom, making it ideal for extended family or generating rental income. Situated in a top-ranking school district and close to Seneca College, this home is perfect for families seeking both comfort and future potential. Don't miss out on this exceptional opportunity! (id:7526)

3 Beds
, 2 Baths
920 Sheppard Avenue, Toronto ON
Listing # C12679274
Beautiful upgraded and renovated 3-bedroom, 2-bath condo, 1,120 sq. ft with unobstructed breathtaking view. Excellent, Bright and Spacious layout. Modern Kitchen offers granite countertops and ample cabinetry and Stainless Appliances. 3 Decent Size Bedroom including Primary Bedroom with 4 pcs Ensuite and Walk-in Closet. Large balcony overlooking northern beautiful scenic view. Renovated Newer laminate flooring throughout out, Newer designer paints with an Accent wall, Stylish lightings., Hunter Douglas window coverings, also come with same-floor locker and one parking space, well-maintained building, residents enjoy a rooftop patio with BBQs, gym, party room, visitor parking, and more. Steps from Sheppard West TTC Station, Downsview Park GO station. Minutes to Hwy 401 and Yorkdale Mall, Rogers Stadium, Downsview Park Merchants Market. Close all amenities (Costco, Home Depot, LCBO, supermarkets etc), 15 Mins to Pearson International Airport. Good School zone. Low maintenance fees, quiet courtyard setting, and unbeatable convenience-this is a must-see condo! Move in and Enjoy!

3+1 Beds
, 3 Baths
19 BOADWAY CRESCENT ,
Whitchurch-Stouffville (Stouffville) Ontario
Listing # N12678440
3+1 Beds
, 3 Baths
19 BOADWAY CRESCENT , Whitchurch-Stouffville (Stouffville) Ontario
Listing # N12678440
Absolutely Stunning End-Unit Minto Townhome Showcasing A Double Garage And A Breathtaking Rooftop Terrace, Designed To Impress With A Sophisticated Open-Concept Layout That Truly Shows Like A Semi And Is Completely Move-In Ready. This Sun-Filled Home Features Elegant Quartz Countertops, A Designer Extended Kitchen Island, Sleek Modern Cabinetry, Optional Stove Upgrade, Wide Plank Flooring, And Stylish Pot Lights Throughout, With Expansive Windows Flooding The Space With Natural Light. Step Out To A Massive Walk-Out Balcony With Gas Line Available-Perfect For Entertaining And Relaxing. Offering Three Generously Sized Bedrooms Plus A Versatile Den Ideal For A Home Office Or Creative Space. Perfectly Situated With Seamless Access To Shops, Restaurants, And GO Transit In The Highly Coveted And Picturesque Community Of Stouffville, An Exceptional Opportunity Not To Be Missed. (id:7526)

3+2 Beds
, 3 Baths
59 WALKERVILLE ROAD ,
Markham (Cornell) Ontario
Listing # N12678436
3+2 Beds
, 3 Baths
59 WALKERVILLE ROAD , Markham (Cornell) Ontario
Listing # N12678436
Welcome To 59 Walkerville Road In The High Demand Area Of Cornell. This 2 Storey Free Hold Townhome Is Situated On A Premium Lot Overlooking A Park. Open Concept Layout With Lots Of Natural Light. 10 Ft Ceiling On Main Floor With Crown Molding, Floating Staircase, Modern Kitchen With And Island. Large Backyard. Steps To Cornell Cornell Community Centre, Library , Shops, Markham/StouvilleHospital, YRT Bus Terminal, Good Schools, Hwy 407 And Many More Amenities.**EXTRAS** Existing: SS Fridge, SS Stove, SS Microwave, SS Dishwasher, Washer & Dryer, All Elf's, All Window Coverings, CAC, GDO + Remote (id:7526)
