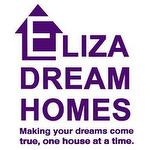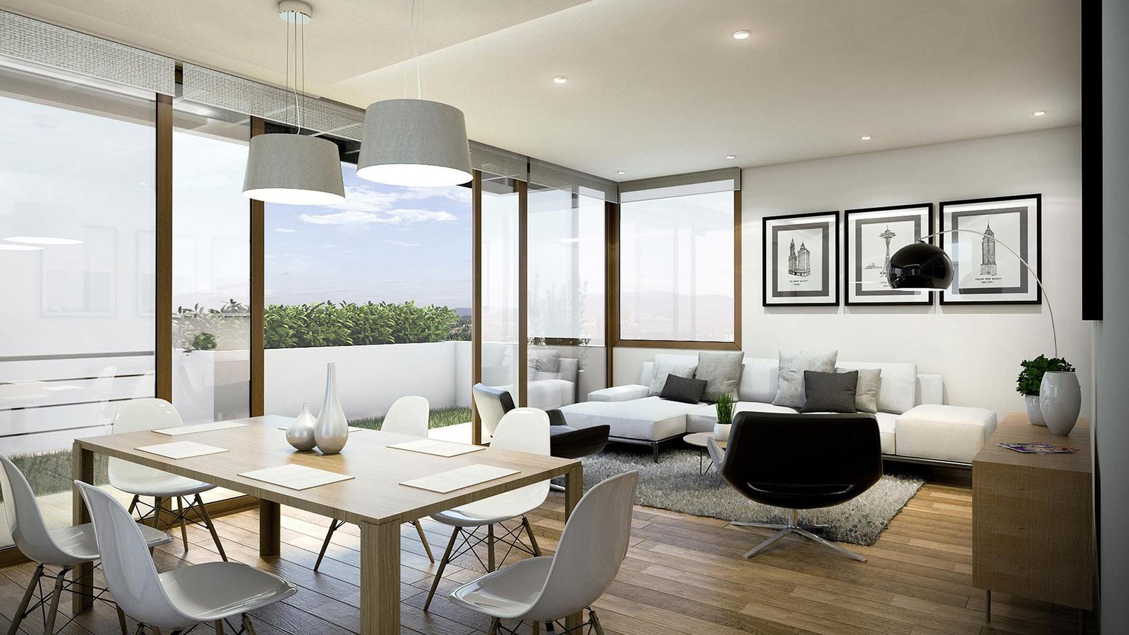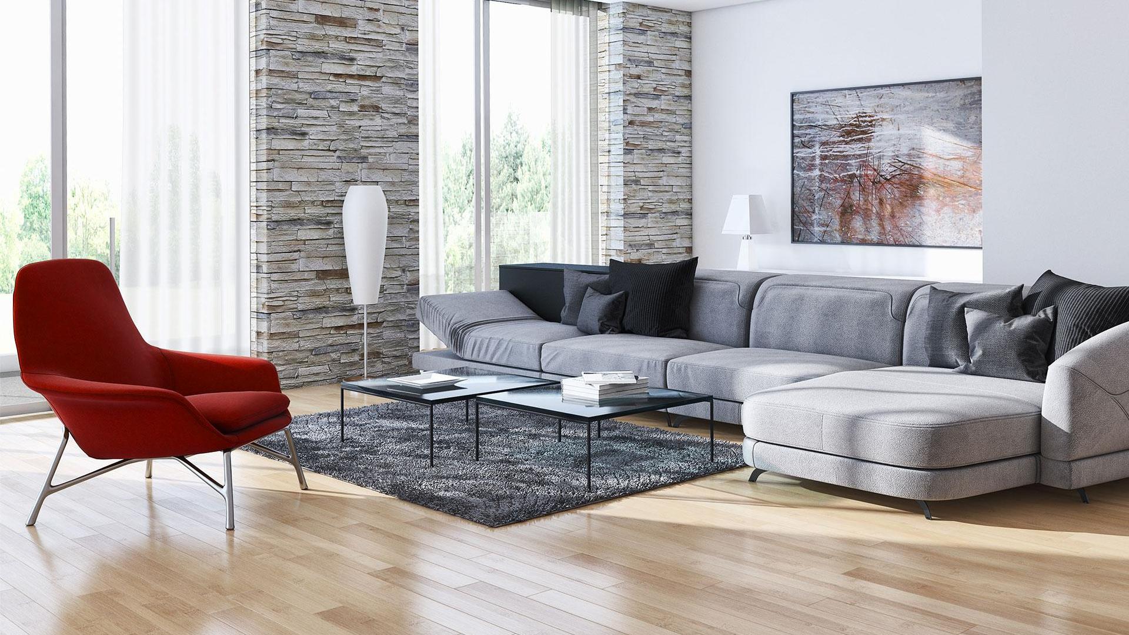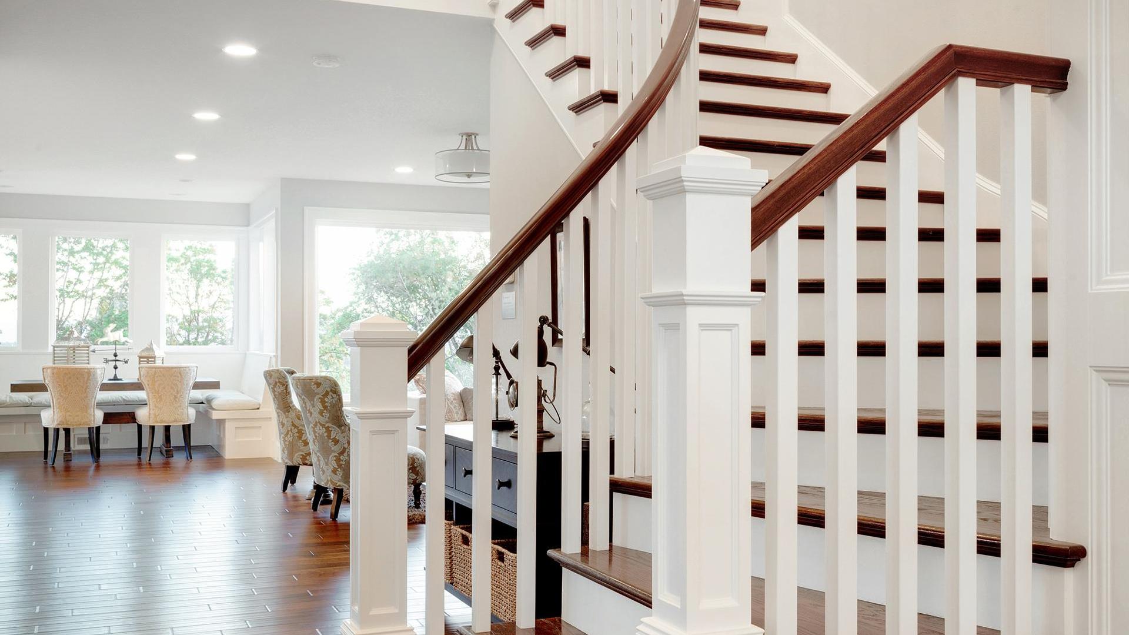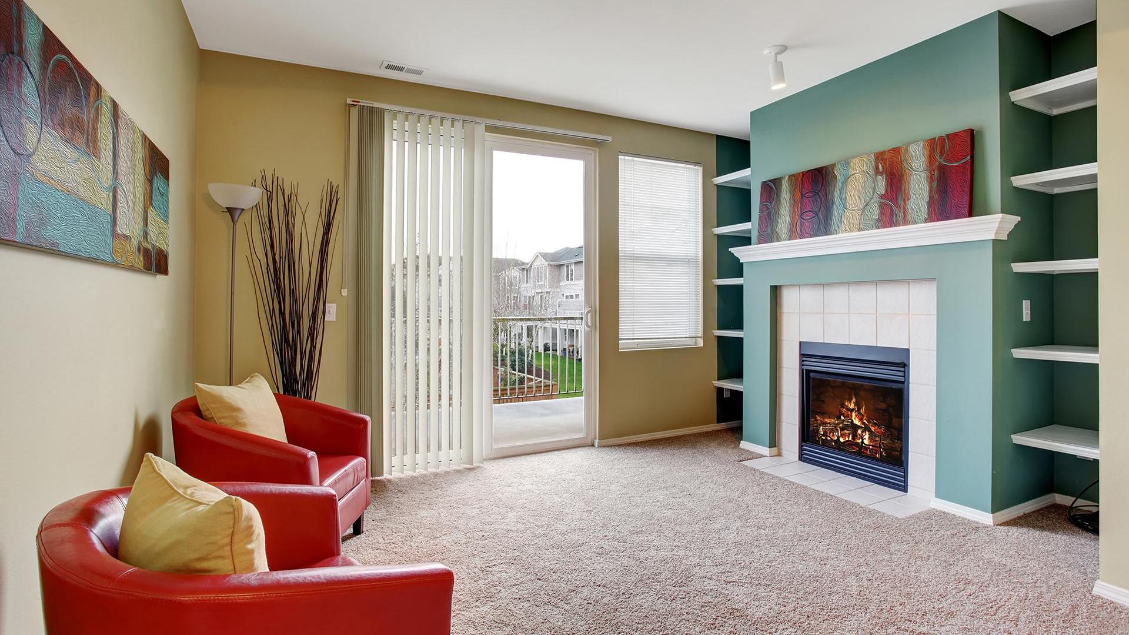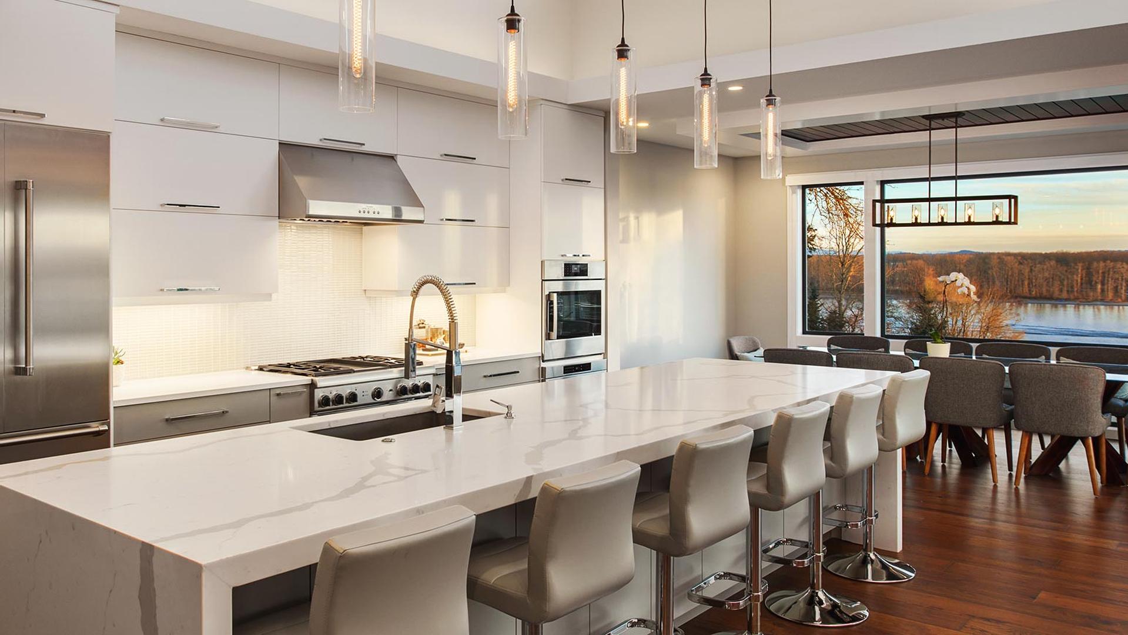Listings
All fields with an asterisk (*) are mandatory.
Invalid email address.
The security code entered does not match.

1+1 Beds
, 1 Baths
5 Northtown Way , Toronto ON
Listing # C8270588
C14 - Toronto - Luxurious 1+1 Condo By Tridel. Full Reno From Top To Buttom. Den Can Be Used As 2nd Bedroom W/ Sliding French Doors. Bright & Spacious W/ South Exp. Open Concept Study. $$$ Upgrades: Laminate Flooring T/O, Quartz Kitchen Countertop W/ Breakfast Bar, S/S Appl. Freshly Painted. 5 Star Condo Amenities Including Indoor Swimming Pool, Gym, Bowling, Virtual Golf, Tennis Court, Billard & Card room, Party Room & Private Garden W/ BBQ Facility. Direct Access To 24Hr Metro, Step To Subway, Shops, Restaurants, Theater, Shopping Mall. 1 Parking (Next To Elevator) & 1 Locker (Same Floor As The Unit)

3 Beds
, 3 Baths
42 Sparks St , Aurora ON
Listing # N8269840
York - Spacious & Bright Executive Freehold Townhouse In A Most Sought After Location. Open Concept Layout. 9' Ceilings on Main & 2nd floor. Hardwood Flooring on main floor, Accent Wall, Oak Stairs & Upgraded Steels Pickles Railings. Modern Eat-in Kichen with Central- Island and Granite Counter Top, and Stainless Steeles Appliances. Huge Master Bdr W/Large W/I Closet and 4PC Ensuit. Second Floor Laundry Room.New Deck in the Back Yard. Minutes Away From Hwy 404, Shopping, Schools, Go Station, Trails & Parks, T&T, Walmart,Farm Boy, HomeSense,Winners,LCBO and much more.

3+1 Beds
, 2 Baths
55 Lindcrest Manr , Markham ON
Listing # N8268202
York - Gorgeous 2 storey Townhouse Located in Desirable Cornell Markham! Featuring 3Br+ Den, 2 Bath, Den/Office Is Ideal For Working From Home, Laminate Floors Throughout, Open Concept Layout, Stained Oak Stairs, Smooth Ceilings, Custom Living/Dining Divider, Large Windows for Natural Light, Walk-out to Balcony & Private Outdoor Patio, Freshly Painted, 1 Parking Spot & 1 Storage Locker conveniently located right beside Unit!!! Close To HWY 407/HWY 7, Schools Parks, Public Transit, Hospital, Community Centre, Go Transit, Markville Mall & More!

2 Beds
, 2 Baths
38 Widmer St , Toronto ON
Listing # C8263194
C01 - Toronto - Welcome to Central Condominium by Concord Adex, located in the heart of Entertainment District & Tech Hub with the latest tech development in downtown Toronto. This 52-storey building features high-tech residential amenities, such as 100% WiFi connectivity, State-Of-The-Art Conference Rooms with High- Technology Campus Workspaces Created to Fit The Increasingly Ascending Work From Home Generation, 100% EV parking, NFC Building Entry (Keyless System), and refrigerated parcel storage. With a Walk/Transit Score of 100, you're just a 5-minute walk to Osgoode Subway station, Queen Street Shopping, Steps To Path And St Patrick Ttc and lots of Restaurants in the neighbourhood, Attractions Like CN Tower, Rogers Centre, Scotiabank Arena, Union Station/TTC. Experience luxurious urban living in this Brand New CORNER Unit, Bright and Spacious 2 Bedrooms & 2 Bathrooms Has Total 698sf(638sf + 60sf Balcony), South-West Facing. Features ""B/I Miele Appliances, built-in closet organizers and smart storage features, Ceiling Heater in Balcony, More & More Features in virtual tour link. * **A MUST SEE!** Move In Immediately And Enjoy!

3+2 Beds
, 3 Baths
5 Oakhaven Dr , Toronto ON
Listing # E8261080
E07 - Toronto - Amazing Opportunity To Own This Bright Spacious 3+2 Brs 3 Baths Sweet Deatched Home In Desirable The Heart Of Milliken.Located On A Quiet & Family Oriented Street Close To All Amenities,Don't Miss!!***Fresh Painted*Bright And Spacious, Perfect Functional Layout.Main Fl Hardwood Flr* Large Open Concept Livng Rm Combined W/Dining RM O/L Fully Fenced Private Yard*Open Kitchen Combined W/Eat-In Breakfast Area W/O To The Deck & Sun-Filled Backyard* *Brand New Laminate Flr @2nd Level***Gracious Sized Brms,Prim Br W/Large Closet.Finished Basemt/2 Rms/Kitchen/3Pc Bath/Laundry.Wide Driveway 3 Cars Parking .Beautiful Fully Fenced Backyard Enjoying The Peace & Privacy.Excellent Investment/Income Property Or Live-In.Walk To Parks, Schools,Close To Pacific Mall, Grocery, Supermarkets, Restaurants, Community Centre,Shops, Go Transit, 24Hr Ttc...

3 Beds
, 3 Baths
149 Sherwood Ave , Toronto ON
Listing # C8260974
C10 - Toronto - Welcome to 149 Sherwood Ave! Spectacular custom-built home in the exclusive Mount Pleasant East Community. Full of natural light throughout the house. $$$ renovated.Newer hardwood floors, gas stove, SS supplies, stairs, bathrooms; generous principal rooms, etc.About Two-year-old pool system, Pool cover, and interlock Grand vaulted window up to the second floor with a south view in the living room. The primary suite features a large walk-in closet, a grand 5-pc gorgeous ensuite with two south-view windows side by a fireplace, Master Retreat W/O Balcony. Steps to Sherwood Park, Summerhill Market, Shops along Yonge/Mt Pleasant, TTC, the future LRT, and Blythwood Jr Ps. A short distance to Glenview MS, North Toronto CI, Northern SS, St. Clement's, Crescent, Havergal, and TFS.

5+2 Beds
, 5 Baths
18 Arbour Dr , Markham ON
Listing # N8259292
York - Discover the perfect blend of style, comfort, and practicality in this stunning family residence nestled on a quiet, child-friendly street. Fall in love with the spacious and functional open-concept layout that begins with a welcoming main floor office - ideal for professionals working from home. The heart of the home features a large, modern kitchen with upgraded amenities and stylish finishes, seamlessly flowing into a generously sized family room - perfect for entertaining and everyday living. The kitchen overlooks this gathering space, ensuring you're never far from the family. Upstairs, find your sanctuary with five well-appointed bedrooms, each boasting its own ensuite bathroom for privacy and convenience. The primary suite elevates your living experience with dual walk-in closets complete with organizers, and a luxurious 5pc ensuite bathroom featuring a frameless glass shower that adds a touch of elegance. The finished basement offers extended living space with a large recreational area complete with a wet bar and large windows, infusing the space with natural light. This level also includes an additional bedroom with an ensuite, offering great potential for a nanny or in-law suite. This home is not just a dwelling, but a place to create lasting memories. Make the move to a home that supports your lifestyle and cherishes your comfort. Welcome to your lucky number 18 - a home where every detail is aligned for your utmost satisfaction.

3 Beds
, 3 Baths
66 Fallingbrook Cres , Kawartha Lakes ON
Listing # X8255642
Kawartha Lakes - Lovely & Cozy 3 Bedrooms 2 Storey Detached Home. Quality Built By Mason Homes ""Snowdon Model"" Close to1600 Sq Ft; Very Bright Unit WithLarge Foyer, Open Concept Living/Dining Room Area With Addition Of Fireplace Warmth; Large Eat-In Kitchen With Large Patio Doors To Deck.Direct Access To The Garage. Convient Second Floor Laundry In Hallway. Fully Repaint & New Furnace Just Recently Done. Not To Miss OwnResidence Or Investment Property With Great Cash Flow

3 Beds
, 3 Baths
70 Gadwall Ave , Barrie ON
Listing # S8254058
Simcoe - Move-in ready 3-bedroom, 3-bathroom end unit townhome at 70 Gadwall in the desirable South East Barrie area. Located just minutes from Highway 400 and major shopping centers, this home offers convenience and accessibility. The spacious kitchen features granite countertops and a large pantry, opening up to a vast pie-shaped backyard with an 18' above-ground pool and plenty of outdoor space. Enjoy the tranquil privacy of a lot with no rear neighbors and a beautiful patio. The master suite includes a walk-in closet and an updated ensuite (2020). Main floor laundry and a finished basement with pot lights enhance your living experience.The home comes with Nest cameras, a smart garage door opener (2022), and brand new kitchen appliances (2024). Other features include a pool heater, a new pool pump (2022), and power to the shed/workshop. The property also boasts a new AC and furnace (2023), along with a new front door with sidelight (2023) and a professionally installed walkway/front steps (2024) for great curb appeal.This townhome combines modern upgrades and a prime location for a comfortable and convenient lifestyle. Show with confidence!

4 Beds
, 2 Baths
35 Karl Williams Lane , Markham ON
Listing # N8253720
York - Beautiful Luxury Corner End Unit Townhouse With 9Ft Ceilings On Main Floor Backing Golf Course. It Boasts A New Kitchen With Granite Countertop & Backsplash , New upgraded Hardwood Floor on Second and Third Floor. This Unit Has 4 Large Bedrooms & Den On 2nd Floor, Which Can Be Used As A 5th Bedroom or Family Room Along With Laundry On 2nd Flr. Direct Access To Garage. Close To Park, School, Home Depot, Costco, Sunny Supermarket, Mcdonalds, Nofrills, Walmart, YRT & Aaniin Community Center.

3 Beds
, 3 Baths
68 Oakford Dr , Markham ON
Listing # N8253370
York - Introducing this beautiful Aspen Ridge home, nestled in the coveted Cachet neighbourhood. It has recently undergone significant upgrades: freshly painted from top to bottom, it features upgraded kitchen appliances, complemented by a new waterfall-styled quartz countertop. The entire house is refreshed with laminate flooring and oak stairs with wrought iron pickets, enhancing its aesthetic appeal. New blinds (2023) dress all windows, adding to the home's fresh, modern look. The backyard and front yard boasts New interlocking (2023). Each bathroom is updated with vanities, and the home is illuminated with all-new light fixtures. Enhanced living comfort is provided by pot lights in the living room and throughout the house, including outdoor areas. Sun-filled and spacious, this home offers 3 large bedrooms, direct garage access, and a beautiful, practical layout. Its location affords quick access to Highway 404, parks, and shopping plazas, and within a top-ranking school zone.

4+2 Beds
, 4 Baths
70 Mary Pearson Dr , Markham ON
Listing # N8252056
York - Sunlit & Spacious 4-Bedroom Home on Premium Pie-Shaped Lot! Enjoy over 3000 sq ft of living space in this beautifully renovated property, nestled in a sought-after neighborhood. The large, modern kitchen with quartz countertops opens to an inviting family room and expansive living/dining areas. Natural light floods the home, enhanced by a skylight above the stairs. The master suite includes an ensuite bathroom. Positioned on a generous pie-shaped lot , including an outdoor roofed deck, this home offers privacy and ample outdoor space, Features a legal two-bedroom basement apartment with a separate entrance. Close to a rec centre, and conveniently bordering Toronto with easy access to the Toronto Transit systemA perfect blend of comfort and convenience!

3 Beds
, 2 Baths
89 Song Meadoway , Toronto ON
Listing # C8250226
C15 - Toronto - Beautiful South Lot! Brand New Renovated! Bright & Spacious 3+1 Bedrooms Townhouse W/One Car Garage In High Demanded Area. Brand New Engineering Floor and stairs, Brand New Kitchen stainless appliances, Fresh Paint. Smooth Ceiling & Pot-light. Brand New light fixtures. W/O To Fully Fenced Yard From Living Room. High Ranking Schools: Arbor Glen P.S, & A.Y Jackson S.S. Minutes To 404/401/407. Steps To Ttc Bus Stop, Shopping Mall, Close To Park, Restaurants, super markets.

4+3 Beds
, 5 Baths
20 Ralph Chalmers Ave , Markham ON
Listing # N8250224
York - Luxury living in the sought-after Wismer community! This exquisite stone-front double car garage detached home boasts a prime location, nestled against a tranquil park. With 4+3 bedrooms and 5 washrooms, spanning approximately 3000 sq. ft. across the main and 2nd floors, this residence epitomizes elegance. Spacious 9 ft ceilings on main floor, family room featuring an impressive high ceiling (approx. 18ft) and oversized windows offering picturesque views. Throughout the main level, pot lights illuminate rich wood flooring, leading to a well-appointed large kitchen with stainless steel appliances. Unwind in the comfort of the master suite, complete with a luxurious 6-piece ensuite. Direct garage access adds practicality. Finished basement accommodates 3 bedrooms and a 4-pc washroom. Professional interlocking design enhances the front and backyard, creating a perfect outdoor setting. Top-ranked school district. Don't miss the opportunity to make this exceptional residence your new home!

4 Beds
, 3 Baths
106 Jefferson Forest Dr , Richmond Hill ON
Listing # N8248704
York - Premium Lot! This Is The One You Been Waiting For! Magnificent 4 Bedroom Executive Home In Prestigious East Jefferson Community. 9Ft Ceiling On Main Flr, Kitchen W/Granite Counters, Famous Richmond Hill High School & St. Theresa High School. Walks to fantastic trails, parks, Walking Distance To Yonge St.

4 Beds
, 3 Baths
2 Blenheim Circ , Whitby ON
Listing # E8242122
Durham - Welcome To LUXURY LIVING At Its Finest! This Modern Home Boasts An UPGRADED FLOOR PLAN With An OPEN CONCEPT Layout. The UPGRADED KITCHEN, Complete With HIGH-END Finishes, Is Perfect For Culinary Enthusiasts. Quality Hardwood Floors Adorn The Main Level, Complemented By UPGRADED RAILING For A Contemporary Touch. Grand Double Doors Welcome You To The Principal Bedroom, Greeted By 9 COFFERED TRAY CEILING With UPGRADED LIGHTING. Primary Ensuite With 5-PIECE SPA-LIKE RETREAT Offers Unparalleled Comfort And Style. Enjoy An Abundance Of NATURAL LIGHT Streaming Through Extra-Large Windows, Highlighting The Premium CORNER LOT Location. Level 2 CHARGER-READY Double Car Garage With WIFI-ENABLED 2 GDO With Remotes Adds Convenience And Future-Proofing To Your Lifestyle. Step Outside To A HUGE FULLY FENCED BACKYARD With Dual Entrances And DECK, Perfect For Summer Bbqs, Outdoor Gatherings And Relaxation. Additional Upgrades Include 189-AMP SERVICE, Premium Door/Baseboard/Window Trim, CALIFORNIA SHUTTERS, Smooth WAFFLE CEILINGS, Heat & Glo GAS FIREPLACE In The Family Room, HOME SECURITY SYSTEM With Multiple Video Surveillance Cameras And Sensors, As Well As COMFORT-HEIGHT DOUBLE VANITY Washrooms. Meticulously maintained by proud original owners. Mins to 412/407/416, HEBER DOWN conservation area, and THERMEA Spa.Close To Excellent Schools, Shops And Restaurants. This Is The Epitome Of Upscale Living!

1+1 Beds
, 1 Baths
14 York St , Toronto ON
Listing # C8241834
C01 - Toronto - Stunning Urban Retreat ___Experience the epitome of city living in this sleek, meticulously designed 1+1 bedroom condo at the prestigious ICE Condos. Boasting an airy functional living space, this unit features a large balcony with breathtaking views that include the iconic CN Tower. Perfectly positioned in the vibrant heart of Toronto, this residence offers unmatched convenience, making it an ideal choice for both personal use and investment. The legal allowance for Airbnb operations presents a lucrative opportunity, with potential earnings of up to $7,500 per month. High-end finishes throughout the condo complement the modern, functional design. Residents benefit from direct access to Torontos PATH network, Union Station, and the subway, placing the city's best shopping, dining, and entertainment options right at your doorstep. This location is especially appealing for entertainers and tourists looking to soak in the local culture. Whether youre looking to invest or nest, 3809 14 York Street offers a unique blend of luxury, convenience, and profitability in Torontos bustling city centre.

4 Beds
, 4 Baths
287 Baker Hill Blvd ,
Whitchurch-Stouffville ON
Listing # N8240938
4 Beds
, 4 Baths
287 Baker Hill Blvd , Whitchurch-Stouffville ON
Listing # N8240938
York - Luxurious detached home in the Stouffville area, nestled against a picturesque pond and ravine. This home features 9-foot ceilings on the main floor, an open concept kitchen with quartz countertops, crown molding, and hardwood floors throughout the main level. The spacious master bedroom boasts a 5-piece ensuite with stunning views of the pond and ravine, along with walk-in closets. Enjoy the great deck, fenced backyard, upgraded lighting, and the convenience of being minutes away from Smart Centre, Main Street, community parks, schools, the Go station, and more. This home, owned by the original owner, also offers a wake-up basement, interlocked driveway, and a functional layout fill with natural sunlight.

5 Beds
, 4 Baths
12 Jericho Ave , Georgina ON
Listing # N8240372
York - Stunning 5 Bedroom 4 Bathroom over 3,000 sqft detached house conveniently located in desirable family friendly south Keswick Community. 45 ft wide lot w/ tall double door entrance. Spacious & high ceiling Lib/Office. 9 ft ceiling on main floor w/tall & large windows makes the house bright & warm. $$$ spent on many recent upgrades and renovations (2023). Beautiful open concept kitchen w/large island and Quartz counter top, great for entertaining! Practical mudroom, renovated main floor bathroom, smooth ceilings in all bedrooms, new hardwood floors and baseboards, new appliances (2023), EV charger port, new paint, LED lights throughout, etc. Minutes drive to Hwy 404, schools, retail plazas with supermarkets & restaurants, recreation centre, beaches & walking trails. Well kept and move in condition. A must see for yourself!

2 Beds
, 2 Baths
39 Pemberton Ave , Toronto ON
Listing # C8239554
C14 - Toronto - Prime North York Location!!! Top School Zone. Spacious Split Bedroom Suite With Two Full Baths. Newly Renovated, Fresh Paint and New Flooring Throught-Out. New Bathroom Countertop. New AC. Direct Underground Access To Subway From Building,Steps To Shops,Schools,Churches,Ttc And Other Amenities,24 Hour Concierge,Ensuite Alarm System,Well Maintained And Managed Building.

3+0 Beds
, 1 Baths
92 Albert St , Kawartha Lakes ON
Listing # X8237364
Kawartha Lakes - Welcome to 92 Albert St. In The Charming Community of Coboconk! Almost Surrounded By Water This Cottage Is Located In Coboconk On The River Channel With Direct Access To Balsam Lake And The Trent-Severn Waterway. The Property Just Across The Street From The Lake,Overlook The Gull River With Additional Docking And Beautiful View From The House. The Three Spacious Bedroom Bungalow Has Pine, Vaulted Ceilings In The Sizable Dining Room And Large Living Room Area With A Floor To Ceiling Stone Fireplace. There Is A Large Eat-In Kitchen With A Sliding Door To The Front Deck And Eastern Sunrise View Over The Water.Walking Distance to Indian Point Provincial Park,School

1 Beds
, 1 Baths
2191 Yonge St , Toronto ON
Listing # C8235898
C10 - Toronto - Don't Miss Out this Beautiful and Rare 10ft Ceiling Loft At The Luxurious and Prestigious Quantum2 in Prime Yonge & Eglinton Location! Steps To Subway, Shops, Restaurants, LRT! Great Amenities: Indoor Pool, Party Room, Gym, Theatre, Business Center, Guest Suites, 24-Hr Concierge, Etc.Approx 670Sf, Generous Room Sizes & Very Functional Layout, Modern & Airy, West Facing Balcony, Wood Floor Thru-Out, S/S Appliances, Granite Counter, Centre Island.

2+1 Beds
, 2 Baths
89 South Town Centre Blvd , Markham ON
Listing # N8235336
York - Perfectly situated in the heart of Markham, this luxurious condo offers an open concept layout with 9' ceilings, upgraded laminate flooring, and well maintained, making it move-in ready. Corner Unit with a sunny western view. Upgraded gourmet kitchen with granite countertops and a breakfast bar. This property is within a top-ranking school district, close to banks, 407, 404, and Viva bus stops. The building provides a 24-hour concierge, indoor pool, gym, guest suite, visitor parking with an electric car charger. The den is open and combined with the kitchen and dining area.

2+1 Beds
, 2 Baths
175 Cedar Ave , Richmond Hill ON
Listing # N8231336
York - Spacious corner unit: 2 bedroom plus den, 2 bathroom presents an excellent opportunity to enjoy both comfort and convenience in a prime location. Boasting abundant natural light and impeccable cleanliness. Conveniently located mere steps away from the Go Train and all essential amenities. This home features a fantastic layout with generously sized rooms, offering more than 1300+sqft of living space. Notably, it is one of the larger units in the building. Included are two parking spots: one underground (#121) and one ground surface (#1), exclusively for your use.Moreover, this residence is situated in a highly convenient location, with Yonge Street and public transportation within easy reach. The building itself is highly sought after and meticulously maintained, offering an array of desirable amenities such as tennis and squash courts, a pool, party room, sauna, billiards, whirlpool, as well as a cardio and weight room. Additionally, there is ample visitor parking available.
