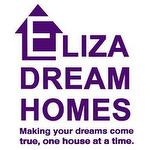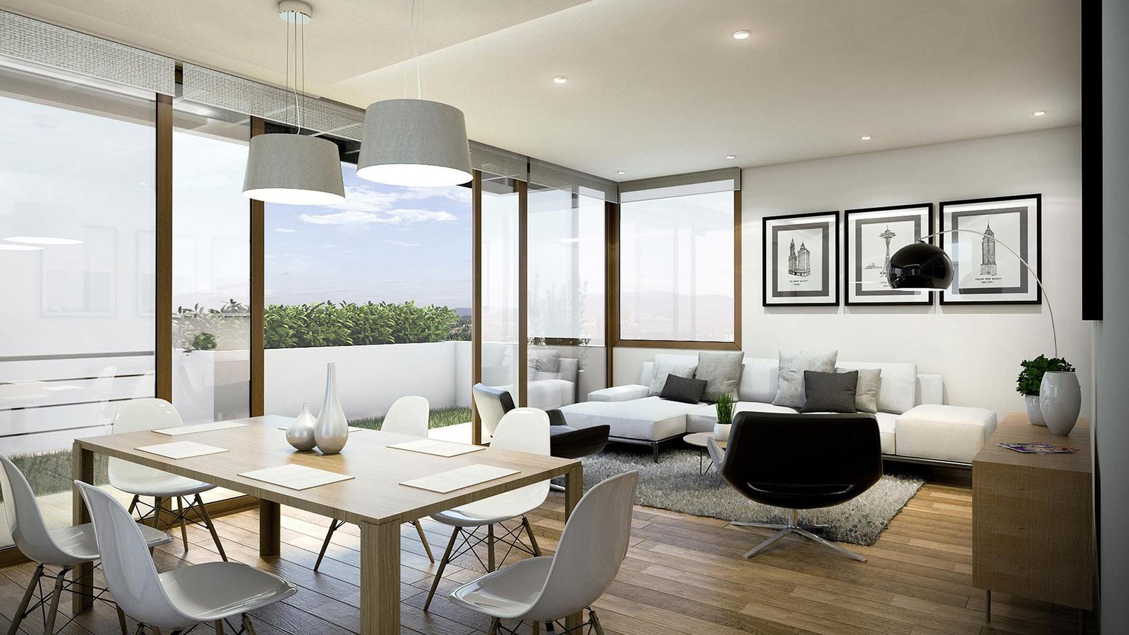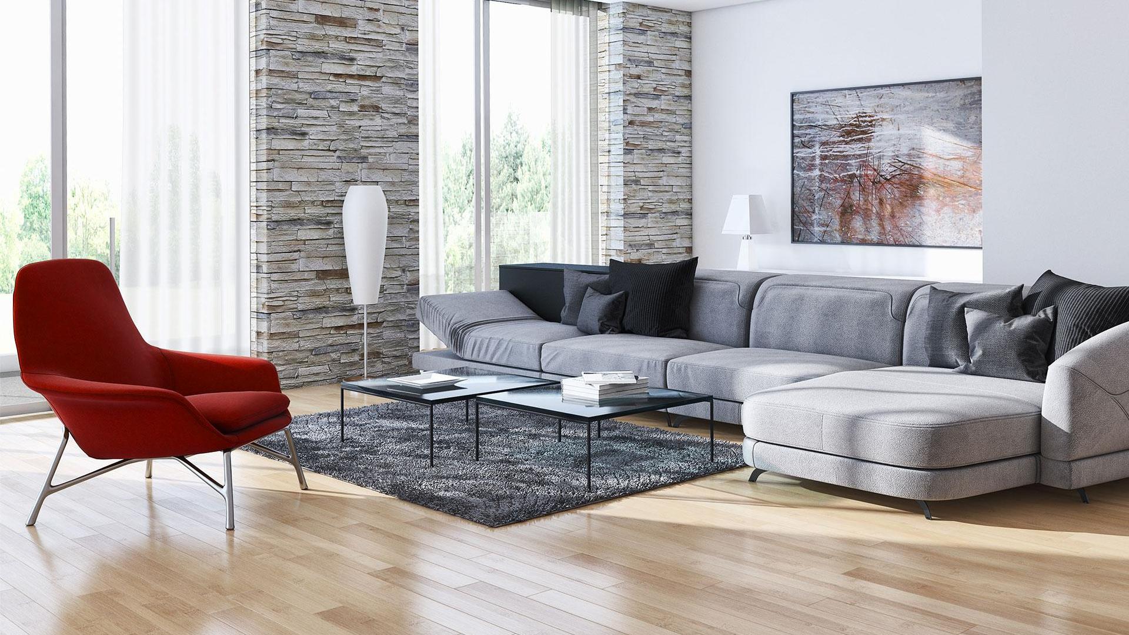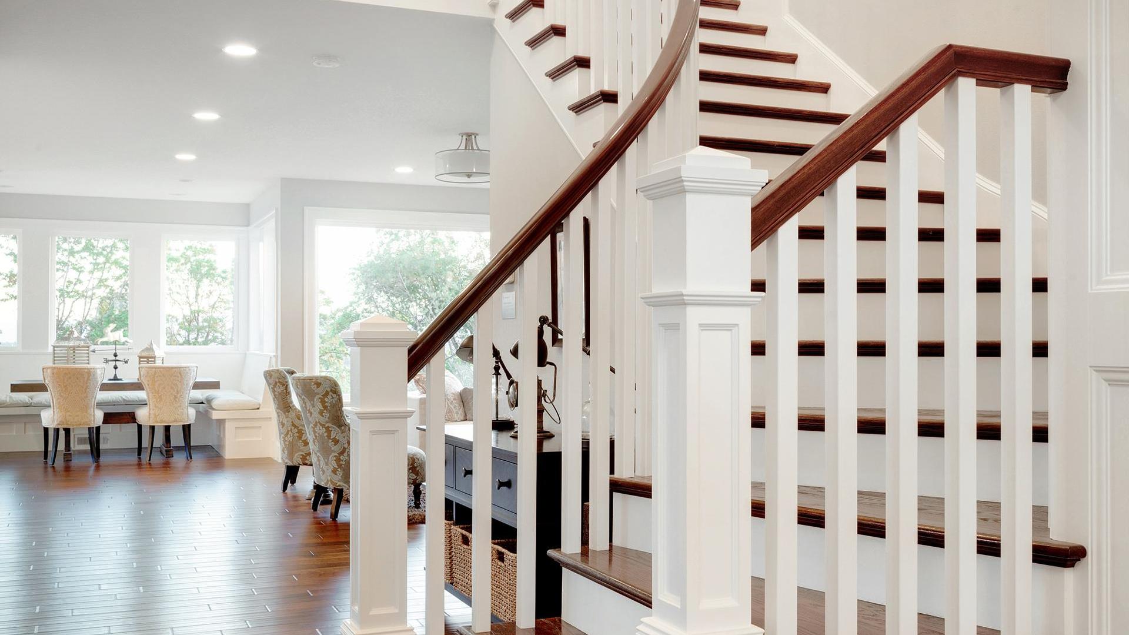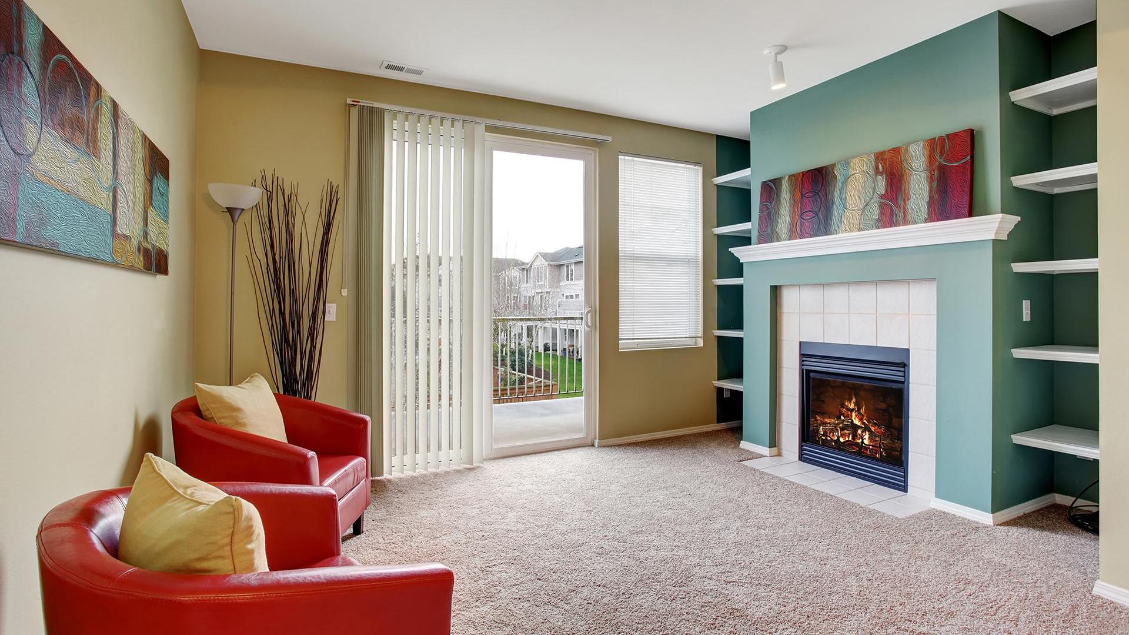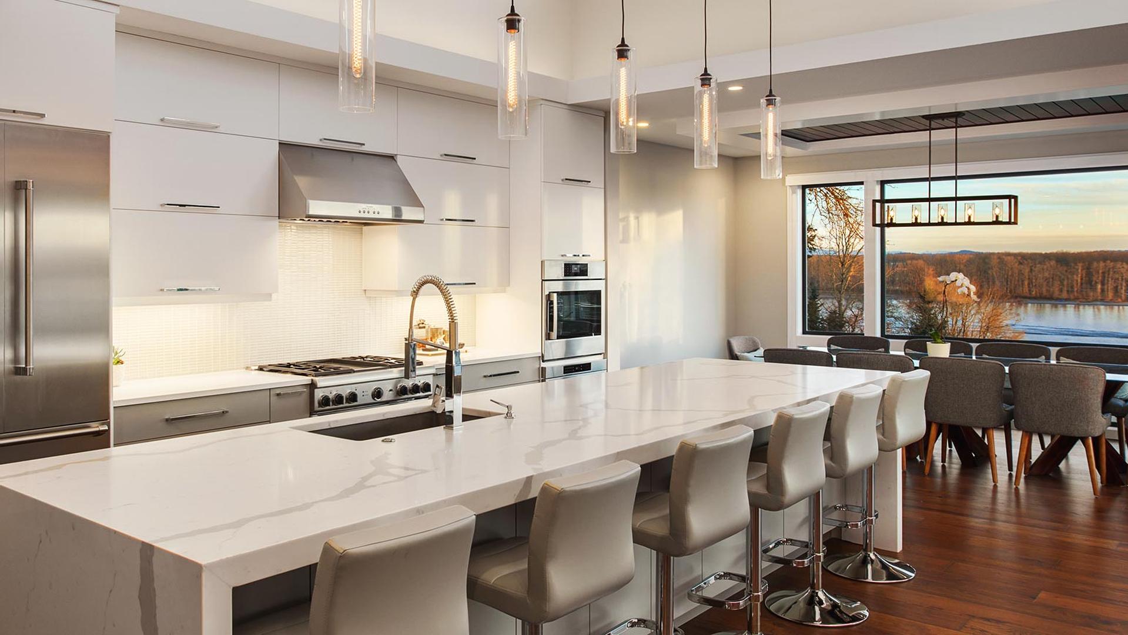Listings
All fields with an asterisk (*) are mandatory.
Invalid email address.
The security code entered does not match.

1 Beds
, 1 Baths
1815 Yonge St , Toronto ON
Listing # C9016690
C10 - Toronto - Luxury condo situated at Yonge and Davisville, mere steps from subway access, restaurants, shops, and parks. This unit boasts 9-foot ceilings complemented by floor-to-ceiling windows, offering abundant natural light. Enjoy an expansive balcony with breathtaking, unobstructed city views. It is upgraded with engineered flooring throughout, a brand new vanity mirror and quartz countertop in the bathroom, and an updated heat pump(2022). The price includes a storage locker. Building amenities feature a 24-hour concierge, gym, outdoor patio with BBQ, theatre room, guest suite, dog wash and more - ideal urban living at its finest.

0 Beds
, 1 Baths
170 Sumach St , Toronto ON
Listing # C9185725
C08 - Toronto - Spacious & bright studio unit In Daniels One Park Place with south facing view. Featuring 9' ceiling and 1 locker. Open concept layout, Rustic brown laminate floor. Building amenities: 24 hr concierge, gymnasium with squash and basketball court, party room, billiard room, exercise room, yoga studio, dining lounge, gardening terrace, rooftop terrace with bbq area. Steps to TTC, park, school, shops.

4 Beds
, 3 Baths
431 Mantle Ave , Whitchurch-Stouffville ON
Listing # N9056181
York - Stunning Sun-Filled Detached Home In Prime Location. Nestled Against A Beautiful Greenspace, This Exquisite Home Features A Spacious Lot With A Double Garage And Luxurious Upgrades Throughout. The Interior Dazzles With Hardwood Floors, 9' Ceilings, And A Breathtaking Split-Floor High Cathedral Ceiling In The Living Room, Complete With French Glass Doors Opening To A Charming Balcony. The Upgraded Kitchen Is A Chef's Dream, Boasting A Striking Quartz Countertop, Stylish Backsplash, 6-Burner Stove, Jenn-Air Appliances, And Extra Tall Kitchen Cabinets For Added Storage. A Bright, Expansive Breakfast Area Enhances The Kitchen's Allure. The Elegant Master Suite Offers A Spa-Like 4-Piece Ensuite With A Sleek Glass Shower And A Generous Walk-In Closet. With 4 Bedrooms, 3 Bathrooms, And An Unfinished Walk-Up Basement Upgraded From The Builder, Featuring Above-Grade Windows That Fill The Space With Natural Light, This Home Provides Abundant Space For Your Family's Needs. Located Just Steps From A Fantastic Park, Splash Pad, Basketball Courts, Public Transit, Schools, Shops, And More, This Home Combines Luxury With Convenience In An Unbeatable Location!

3 Beds
, 4 Baths
30 Laguna Pkwy , Ramara ON
Listing # S9056175
Simcoe - Welcome to This Beautiful End-Unit Townhouse Featuring 3 Large Bedrooms with 4 Baths. Enjoy 4 Seasons Living Right on the Water. Bright and Spacious Open Living Area, Perfect for Relaxing or Entertaining. Modern Renovations from the Glass Railing Oak Staircase to the Waterproof Flooring Throughout. Upgraded Custom Kitchen w/ lots of Drawers and Quartz Countertop. Enjoy Stunning Views from the Expansive Walkout SunDeck. Perfect for Family Gatherings and Taking in the Serenity of Lake Simcoe. Bonus Family Room on the Main Level Offers Direct Access to Your Covered Boat Slip, where you can access your boat right at your house. Enjoying this beautiful moment just sitting next to the water. Retreat to the Grand Master Bedroom, Where You Can Also Enjoy Water Views from the Top to Bottom Sliding Window, Garden Views from Bay Window. Complete with a Walk-Thru Closet and 4 PCs Ensuite. Elevating Your Relaxing Haven. Embrace the Allure of a Real Wood Fireplace, Perfect for Every Season from Summer's Shimmering Waters to Winter's Snow-Covered Lake. This Waterfront Oasis Offers a Carefree Work-Life Balance Lifestyle, with Lawn Maintenance & Snow Plowing Included. Just Minutes from the Marina, Tennis Courts, Park, and Beach. A Short 25-Minute Drive from Orillia and Only 90 Minutes from Toronto. Escape to Your Relaxing Waterfront Lifestyle Today! Move In and Enjoy!!

3 Beds
, 2 Baths
234 O'reilly Lane , Kawartha Lakes ON
Listing # X9055776
Kawartha Lakes - Discover this affordable waterfront home on the North West Lake Scugog shoreline. 1,130 sqft Living Space. The property welcomes you with a bright, modern, open-concept living space featuring cathedral ceilings and direct sightlines to the waterfront. The kitchen is equipped with gleaming white cabinetry, stainless steel appliances, and a skylight. The main floor includes three bedrooms, with the primary bedroom offering an ensuite, as well as a main bathroom. The lower level, which walks out directly onto a covered patio overlooking the waterfront, is fully drywalled. Recent upgrades include light fixtures, pot lights, crown molding, cathedral ceilings, siding, breaker electric panel, drywall, heating converted to propane with forced air gas (FAG) and A/C, hot water tank, insulation, most windows replaced, exterior doors, front entrance porch and stairs, oversized back deck, and shingles that are approximately 10 years old. The waterfront edge is natural, gradually becoming deeper, making it safe for children to play and providing sufficient depth for boat docking at the existing dock.

4 Beds
, 3 Baths
52 Lady Fern Dr , Markham ON
Listing # N9055665
York - This Beautiful Detached Home Boasts A Functional Layout And Is Bright And Sun-Filled With Large Windows. Featuring 9Ft Ceilings And Four Spacious Bedrooms, The Home Offers Plenty Of Room For The Entire Family. The Upgraded Kitchen Comes With New Stainless Steel Appliances, And The Property Sits On A Wider Lot With A Large Backyard. With Lots Of Curb Appeal, This Home Is Located In A Great Community, Close To Good Schools, Parks, And All Amenities.

1+1 Beds
, 2 Baths
23 Rean Dr , Toronto ON
Listing # C9054140
C15 - Toronto - Discover the elegance of boutique living at ""The Bayview"" by Daniel, a sophisticated low-rise building in an unbeatable location. This west-facing unit offers 849 square feet of meticulously designed interior space, plus an additional 61 square feet of outdoor area, totaling 910 square feet of luxurious living. Best Value, Location, Layout, convenience Combined. Prime Location: Walk to the library, Bayview Village Mall, YMCA, subway, LCBO, Loblaws, and a variety of top-rated restaurants. Unit Highlights: Versatile Den: Can be easily converted into a second bedroom to suit your needs. Garden View: Enjoy serene west-facing views of the garden. You won't be disappointed with this unit! Schedule a viewing today and experience the luxury and convenience that ""The Bayview"" by Daniel has to offer.

1 Beds
, 1 Baths
251 Jarvis St , Toronto ON
Listing # C9049715
C08 - Toronto - True Corner 1 Bedroom W/ Unobstructed East View! Open Concept Layout W/ Floor To Ceiling Windows! Modern Kitchen W/ Quartz Countertop, Stainless Steel Appliances! Engineered Wood Floors Throughout! Ttc At Your Doorstep & Steps To Subway, Ryerson, Eaton Centre, Dundas Square, Restaurants, Shopping, Entertainment! Just Minutes Away From Dvp, George Brown, Distillery District, St Lawrence Market & Downtown's Major Attractions!

4+1 Beds
, 4 Baths
170 Amber Ave , Oshawa ON
Listing # E9049573
Durham - In a highly desirable neighborhood, you'll find this 4+1 bedroom, 4 bathroom D'angela-built home constructed with all brick, nestled on a generous 50-foot lot. Freshly Painted, Updated Kitchen, New Roof(2023). Fully Finished basement adds extra living space, and the private backyard boasts two cedar decks and a pergola for your enjoyment. Inside, you'll discover convenient features like main floor laundry, a newer gas furnace, and AC unit. The kitchen has been updated, and the home showcases an elegant oak spiral staircase and a storage loft in the garage. Minutes To The 401, Box Stores, Lakeridge Health Hospital, Public & Catholic Elementary And High Schools; & A Short Walk To The Oshawa Shopping Centre.

4 Beds
, 4 Baths
26 Percy Rye Ave , Markham ON
Listing # N9049523
York - LOCATION!! LOCATION!! Rarely Found Brand New Luxury Double Car Garage Town Home in High Demand Angus Glen Area. Driveway can Park Two Extra Cars! 100% Freehold, No Maintenance Fees! Tons Of Upgrades. 10-foot ceilings on the second Floor and 9-foot ceilings on the third floor. Hardwood Flooring Through out, Large Centre Quartz Island, Upgraded Baths & Sinks, Upgraded Stainless Steel Appliances, Kitchen Backsplash , Located just Minutes away from Main Street Unionville, Top-Ranking schools, Angus Glen Community Centre, Library, Markville Mall, Grocery stores and more,

2+1 Beds
, 2 Baths
90 Park Lawn Rd , Toronto ON
Listing # W9049442
W06 - Toronto - Experience luxury living at the prestigious South Beach Condos with this southeast-facing, sun-drenched 2 bedroom plus den, corner, high level unit. Enjoy the spectacular panoramic view of the Lake and the City. 9 ft ceiling. 1,106 SF plus 242 SF wraparound terrace. The chef's kitchen is equipped with stainless steel appliances, B/I oven & microwave, granite countertop, & a sizable centre island. Floor-to-ceiling windows flood the open concept layout with natural light. Separate den serves as an ideal 3rd bedroom or office. The primary bedroom includes a walk-in closet & a 4-pc ensuite. Access to a state-of-the-art recreational facilities including 24 hr concierge, gym, indoor & outdoor pools, basketball & squash courts, sauna, steam room, guest suites, theatre room & more. Don't miss the chance to make this remarkable unit your new home.

5 Beds
, 4 Baths
96 Willow Heights Blvd , Markham ON
Listing # N9049357
York - **5 Bedroom 4 Bath Cachet Detached** Welcome to This Newly Renovated RARE 5 Bdrm 4 Bath (2 Semi-Ensuites,1 Ensuites & 1 Powder) in the Demanding Area of Cachet! This Spacious & Bright Home Has Recently Been Revamped - Modern Kitchen w/ New Tile Flooring, Quartz Countertops, Refaced Cabinets & LED Lighting, Freshly Repainted Throughout, Zebra (Cascade) Blinds, Updated Bathroom & More. Prim Bdrm Boasts Two Walk-In Closets, Bay Windows, Dbl Door Entryway, & Grand 5 Pc Ensuite w/ Deep Soaker Tub, Split Toilet Bath Layout, & Dbl Vanity Sink. Each of the 4 Bdrm Have Semi-Ensuites & Are Greatly Sized w/ Large Closets & Large Windows. This Stunning Property Also Features: 9' Ceilings on Main Flr, Fully Insulated & Roughed-In Basement, High Ceiling Foyer, 2 Way Fireplace in Dining & Family, Direct Garage Access Through Spacious Laundry Mudroom, 6 Total Parking Spaces w/ No Sidewalk (4 Car Driveway Plus 2 Car Garage) & Contemporary Architecture w/ Elements Like Arched Entryway & Passthrough, Built-In Shelving & Much More. Top Tier School Zone: Pierre Elliott Trudeau HS, Bayview SS, Richmond Green SS, St Augustine Catholic HS, St. Robert Catholic HS, St Monica Catholic PS, Sir Wilfred Laurier PS. Just Few Min Drive to 404, and Close to Plazas & Grocery Stores (Like T&T, Wal-Mart, Whole Foods, No Frills, & More), Walking Trails, Parks, Restaurants & All Other Amenities. Don't Miss This Opportunity to See your Dream Home!

2 Beds
, 1 Baths
60 Town Centre Crt , Toronto ON
Listing # E9048794
E09 - Toronto - Start your Day With Breathtaking, Unobstructed Views Of the Toronto Skyline From Your Corner Unit. This Newly Renovated Spacious 2 Bedroom Unit With an Abundance Of Natural Light and Large Balcony Featuring South East Exposure. Fully renovated kitchen equipped with top-of-the-line appliances and modern cabinetry. Spacious living room with large windows providing plenty of sunlight and spectacular views. Steps away from Scarborough Town Centre, RT, GO Station, TTC, and YMCA. Easy and quick access to Highway 401, making commuting a breeze. Your First Dream Home Search Ends Here. Just Pack and Move In!!

3 Beds
, 3 Baths
220 Hammersly Blvd , Markham ON
Listing # N9048789
York - Welcome to this beautifully renovated home, offering both a living room and family room for ample living space. A rare find with a 36 ft wide frontage, this property boasts nearly 1800 sq ft of above-grade living space. Enjoy the comfort of three bright bedrooms, including a primary washroom that has been fully renovated to perfection. Fresh paint throughout enhances the home's appeal, making it move-in ready. This home's prime location offers the convenience of a 10-minute walk to the GO train station, as well as walking distance to Home Depot and grocery shopping. Situated within the top-ranking school zones of Bur Oak Secondary School and Wismer Public School, this property is perfect for families. The functional layout ensures no wasted space, providing an efficient and comfortable living experience. Don't miss the opportunity to own this exceptional home in a highly sought-after neighborhood. Schedule your viewing today!

4+1 Beds
, 4 Baths
12 Mozart Crt , Whitby ON
Listing # E9047708
Durham - Welcome To This Stunning Newly Renovated 4+1 Bedroom Home On A Quiet Court In The Sought After Neighbourhood. Extra Long Interlocking Driveway with no side walk. 1+1 Kitchens, Beautifully Designed With Modern Finishes. The Custom Kitchen Highlights A Large Island With Quartz Countertops, Back-Splash, Soft Close Cabinets And So Much More. The Open Concept Feel Of The Main Level Is Perfect For Families. Separate Entrance Basement With 1 Bedroom, 1 Bathroom And Kitchen. The Bedrooms In This Home Offer Comfort And Privacy, With Four Bedrooms On The Second Floor And An Additional Bedroom In The Basement. Each Room Provides Ample Space And Natural Light, Creating A Warm And Inviting Atmosphere. Pot Lights Throughout The Entire Home. Don't Miss Out On The Opportunity To Make This Exquisite Property Your New Home. Close To Parks, Schools, Shopping Plaza, Port Whitby Marina, Lynde Shores Conservation Area. Mins To Major Highways 401 Go Station and 412.

1 Beds
, 1 Baths
403 Church St , Toronto ON
Listing # C9047434
C08 - Toronto - Welcome to Stanley Condo at Prime Location! This Bright 1-Bed 1-Bath Unit Offers Breathtaking, Unobstructed City Views to the East. The Large Balcony Spans the Entire Width of the Unit, Providing the Perfect Spot to Enjoy the Panorama. Floor-to-Ceiling Windows Fill the Space with Natural Light, Enhancing the Sun-Filled, Modern Finishings Throughout. The Open-Concept Layout Includes a Sleek, Modern Kitchen with Stainless Steel Appliances and High-Quality Laminate Flooring, Offering Both Style and Functionality. Located Within Walking Distance of Essential Amenities Such as Loblaws, University of Toronto/Ryerson University, Eaton Centre, Dundas Square, the Financial District, and College Subway Station, This Condo Offers Unparalleled Convenience. Residents Can Indulge in a Range of Amenities Including a 24-Hour Concierge, Gym, Game Room, Party Room, Theatre, Guest Rooms, Outdoor Terrace, and More, Ensuring a Lifestyle of Luxury and Convenience. Move In & Enjoy!

6+2 Beds
, 7 Baths
83 Eastpine Dr , Markham ON
Listing # N9045797
York - 9 years new building. Rebuilt in 2014/2015. 4,000 S.F.+ living space. 6 Bedrooms above grade & 2 bedrooms in basement. Easily accommodate a large family. Builder finished basement with separate entrance. Fully fenced yard w/interlocking stone driveway & no sidewalk. Lot is backing onto Montessori school. Property features: hardwood flooring throughout and California shutters throughout. 9ft ceiling on the main floor. Crown moulding, pot lights, skylight. Family room with gas fireplace (currently used as a dining room). Loft can be extra office or bedroom space. Top-of-the-line appliances. Library/Office on the main floor. Immaculate & well-kept by the owner. Steps to Pacific Mall, Splendid China, Denison Centre, supermarkets, schools, parks, Milliken GO station & TTC & YRT bus stops. Easy access to HWY 407/404. High Ranking Milliken Mills HS With IB Program.

3+1 Beds
, 3 Baths
117 Palmdale Dr , Toronto ON
Listing # E9044332
E05 - Toronto - Stunning 2-Storey 3 +1 Bedrooms Townhome In High Demand Location.. Well Maintained, Bright And Spacious Layout. Great Opportunity For First Time Buyer! Hardwood floor throughout. Freshly Painted Main Floor. Recently renovated bathrooms & ceramic floors from foyer to kitchen. Renovated kitchen features quartz countertop, steel-stainless appliances & solid cabinets. Expansive living room combined with dining room, can walk-out to private fenced backyard. Large master bedroom has his/hers closet. Finished Basement has large bedroom, 3PC bathroom, laundry room & many storages. Easy Access To TTC, Hwy 401/404 & Dvp, Schools, Supermarkets, Restaurants, Parks And Much More!!

3 Beds
, 4 Baths
47 Dundas Way , Markham ON
Listing # N9042726
York - Why live in a condo apartment??? Just Move Into This $$$ Renovated & Stunning Freehold Designer Home By Primont Homes in high demand Greensborough Neighborhood in Markham! Beautiful and Spacious Layout w/ 9Ft Ceilings & three bedrooms w/four washrooms! Great Starter Home that is ready for your Family! First Time Buyers Take Note! Just fully renovated with many tasteful and nice touches throughout! Everything has been done! Brand new Designer Garage Door, LED Lights and LED Potlights, New Paint and Designer Finishings throughout, Landscaping, Custom ""Top of Line"" California Shutters throughout home. Great layout with two bedrooms with ensuite washrooms on upper level and another private bedroom with ensuite on ground level. Large Newly Renovated Family sized Eat-In Kitchen W/Upgraded Stainless Appliances and Quartz Counters & Quartz Backsplash w/ upgraded ""all the way to the top"" upgraded oak kitchen cabinets. You can also walk out the Large Balcony from the kitchen. Private garage with extra parking on driveway (potential for another parking on the side). This is the ""best"" location in this townhouse complex. Walk to large park with tennis/pickleball courts, playground and rare ""no leash"" gated dog running park! This is a This is a must see home in a fantastic area! Don't miss it! Great value!

1 Beds
, 1 Baths
6 Sonic Way , Toronto ON
Listing # C9041102
C11 - Toronto - Absolutely Great Location At Eglinton & Don Mills. This Unit Features 1+Den, 1 Bath And Balcony. Parking And Locker Included. An Abundance Of Natural Light With Floor To Ceiling Windows. West Exposure. Exceptionally Luxurious Finished. Very Close To Future Crosstown Eglinton Station, Shops, Loblaws, Ontario Science Centre, Aga Khan Museum, Dvp And All Amenities.

3+1 Beds
, 2 Baths
55 Lindcrest Manr , Markham ON
Listing # N9041023
York - Gorgeous 2-Storey Townhome Located in Desirable Cornell Markham! Featuring 3Br+Den, 2 Bath,Den/Office Is Ideal For Working From Home, Laminate Floors Throughout, Open Concept Layout, StainedOak Stairs, Smooth Ceilings, Custom Living/Dining Divider, Large Windows for Natural Light, Walk-Outto Balcony & Private Outdoor Patio, Freshly Painted, 1 Parking Spot & 1 Storage Locker convenientlylocated right beside Unit!!! Close To Hwy 407/Hwy7, Schools, Parks, Public Transit, Hospital,Community Centre, Go Transit, Markville Mall & More!

4 Beds
, 4 Baths
51 Bowerbank Dr , Toronto ON
Listing # C9040944
C14 - Toronto - Don't Miss This Very Beautiful, Fully Renovated and Meticulously Maintained Home. Modern Kitchen WQuartz Counter Tops, New Appliances, Spacious Cabinetry, Engineering Hardwood Floors, Open ConceptLiving and Dining Area, Electric Fireplace, Bright Rms With Large Windows, Finished Basement WithSeparate Entrance, Great Layout, Walk Out To Sunroom & Gorgeous Private Backyard,2 Laundry(Main &basement) Beautiful Summer Garden Offering Serene Views, Premium Lot Can Park 4 Cars, ExcellentLocation Steps away from Yonge St, Finch Subway Station, Restaurant, Shopping, TTC, Parks And MuchMore Amenities. Lots Spent On Renovations. This Home Has It All, A Must See!! The Buyer'sAgent/Buyer To Verify All Measurements/Taxes. Showing 1/2Hr Only.

2 Beds
, 2 Baths
55 South Town Centre Blvd , Markham ON
Listing # N9039728
York - Excellent Location In The Heart Of Markham, Function Layout with Splited Bedroom, Spacious Split 2 Bedroom close to 900 sq ft, Large Balcony, Facing East Side with Clear & Park View, Sun Filled & bright, Steps to Top Ranked Unionville High School Zone, Viva Buses At Door, Steps To Shops, Restaurants, Parks, G O Train Station, Downtown Markham, Costco, First Markham Place, Supermarket, Hwy404 & Hwy407, 24 Hrs Concierge Security with Gatehouse, Excellent, Indoor Pool, Sauna, Party Room, Exercise Room, Pool Table, Visitor Parking

1 Beds
, 1 Baths
318 Spruce St , Waterloo ON
Listing # X9039702
Waterloo - Prime Location At The Sage II Building! Fully Furnished Oversized 1 Bedroom Unit With 11 Ft Ceilings. Approx 662Sf. Hi-Speed Internet. Water, Heat, Cooling Included. Steps To Wilfred Laurier & University Of Waterloo. Amenities Include: Fitness Center, Rooftop Terrace w/ BBQ Area, Secure Bike Storage room, Study room, Guest suite.
